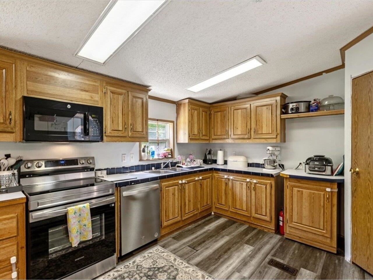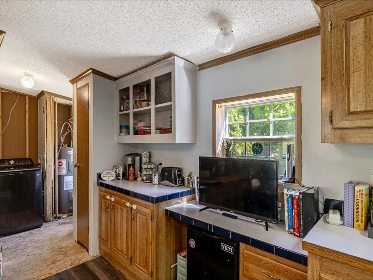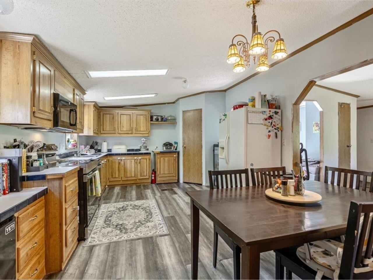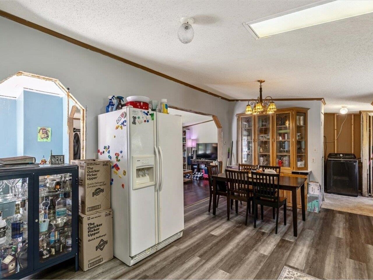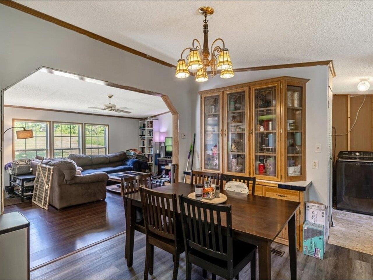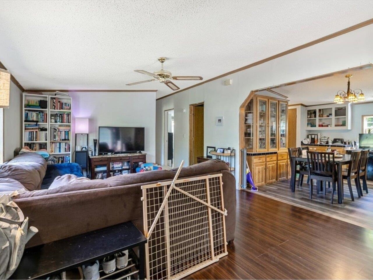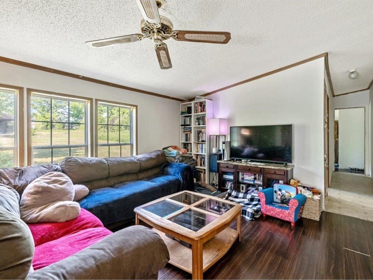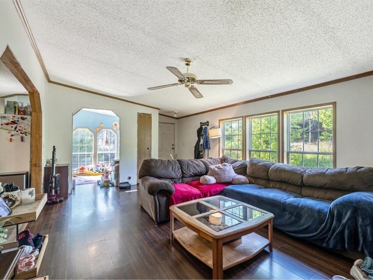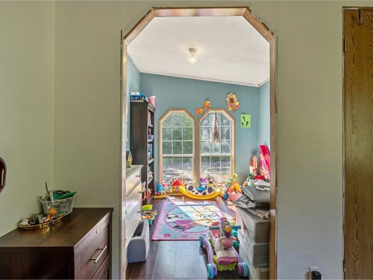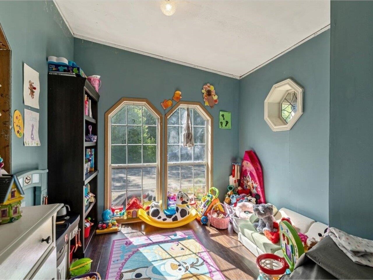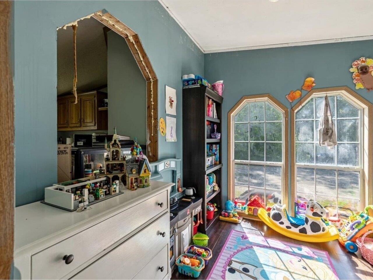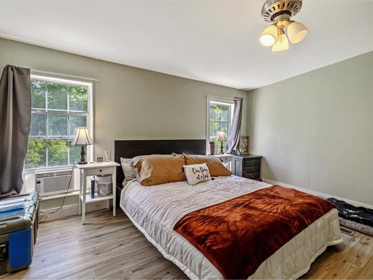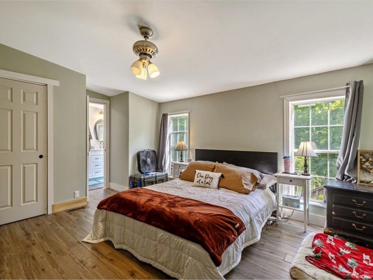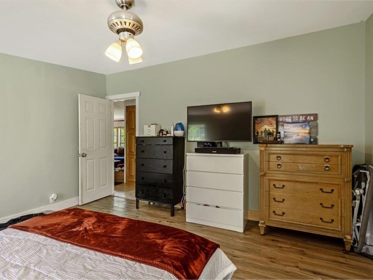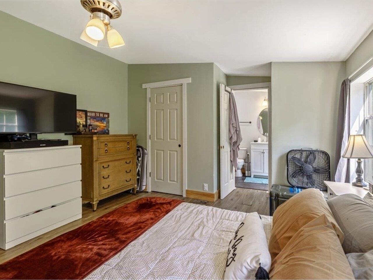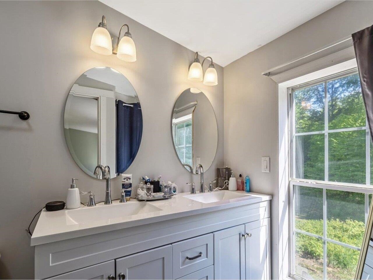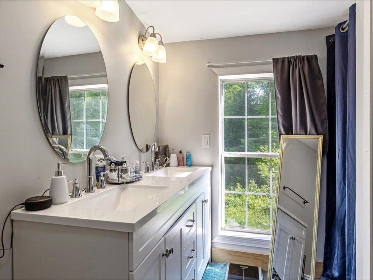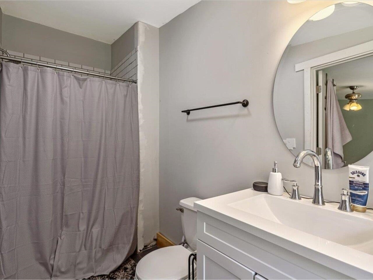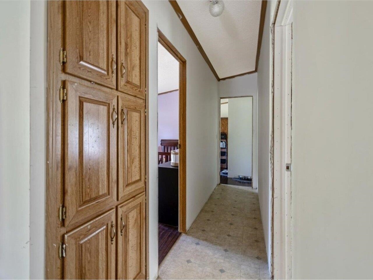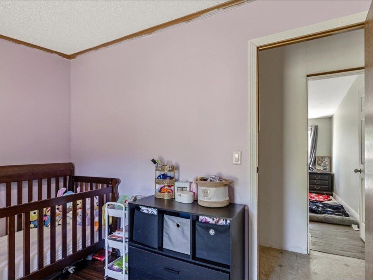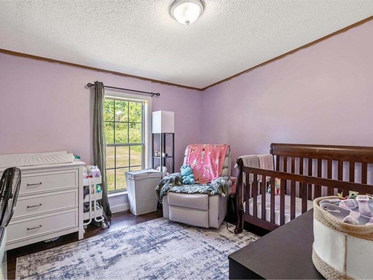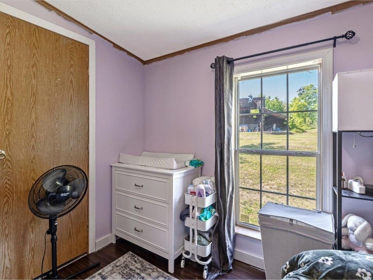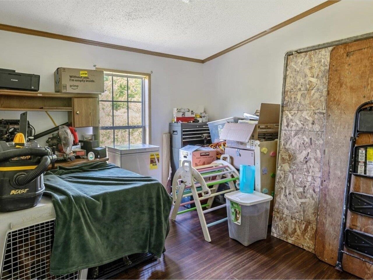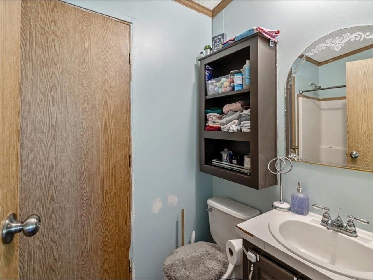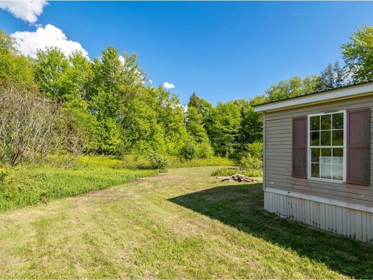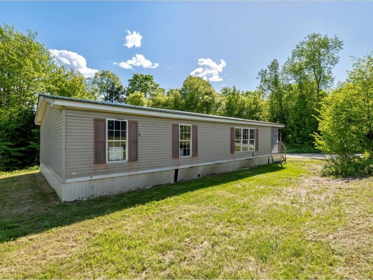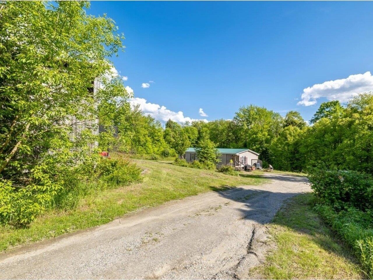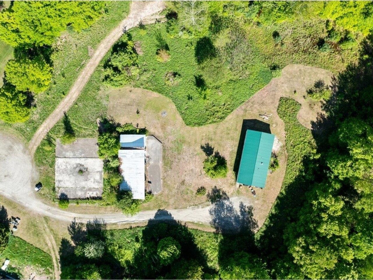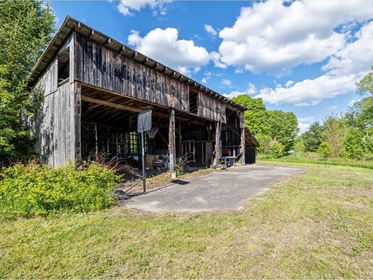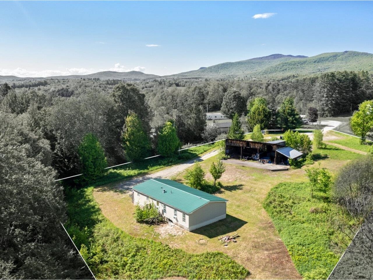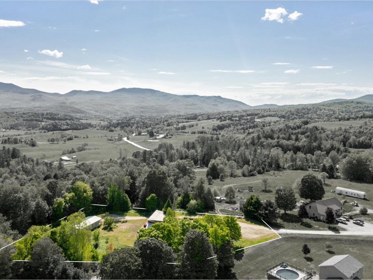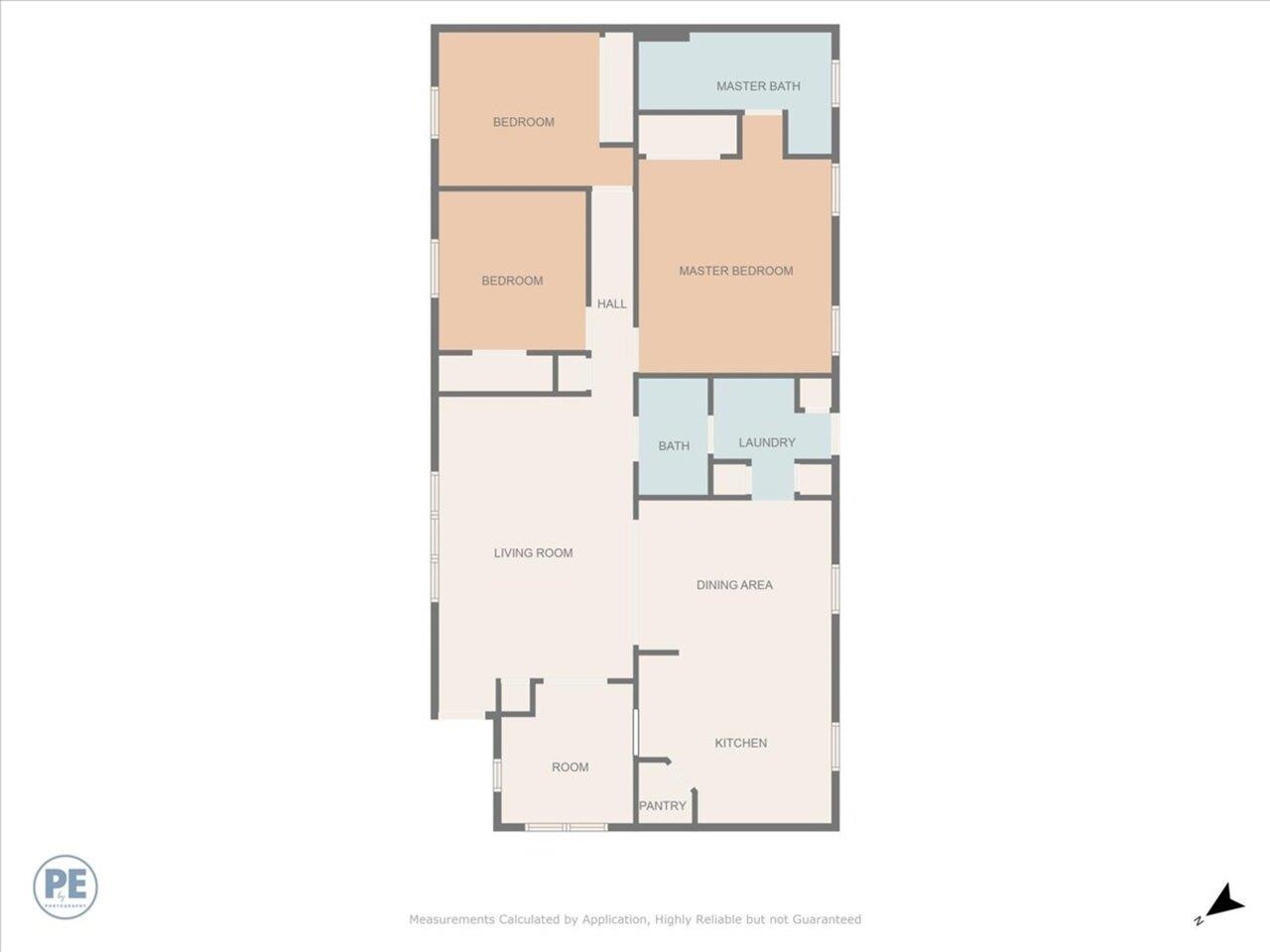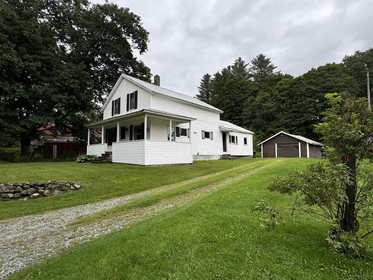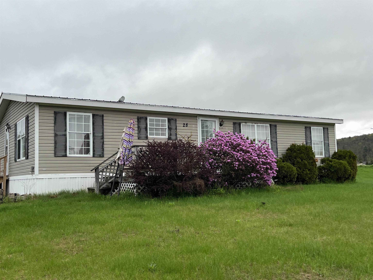1 of 38
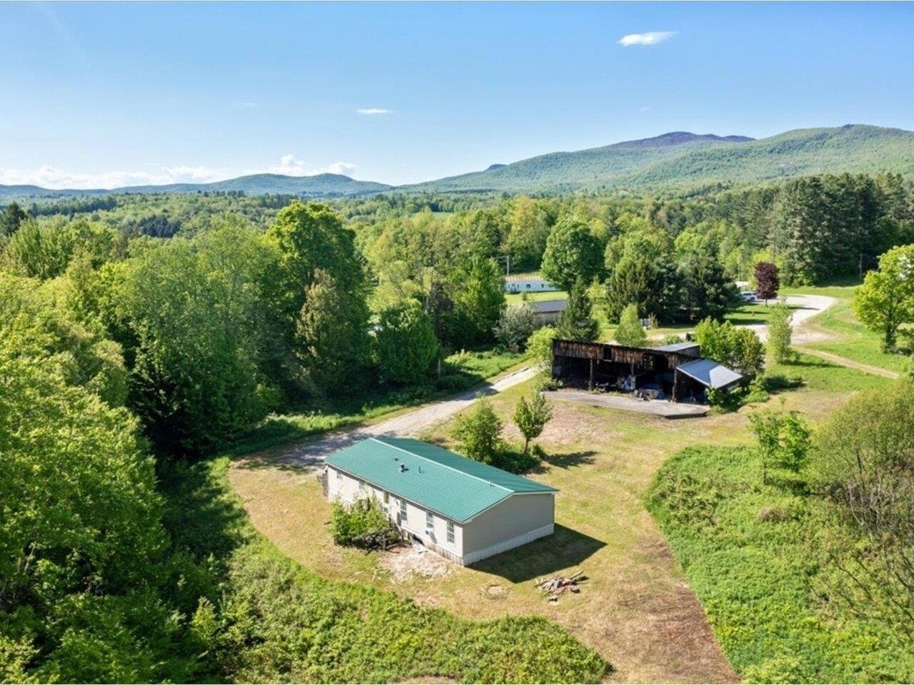
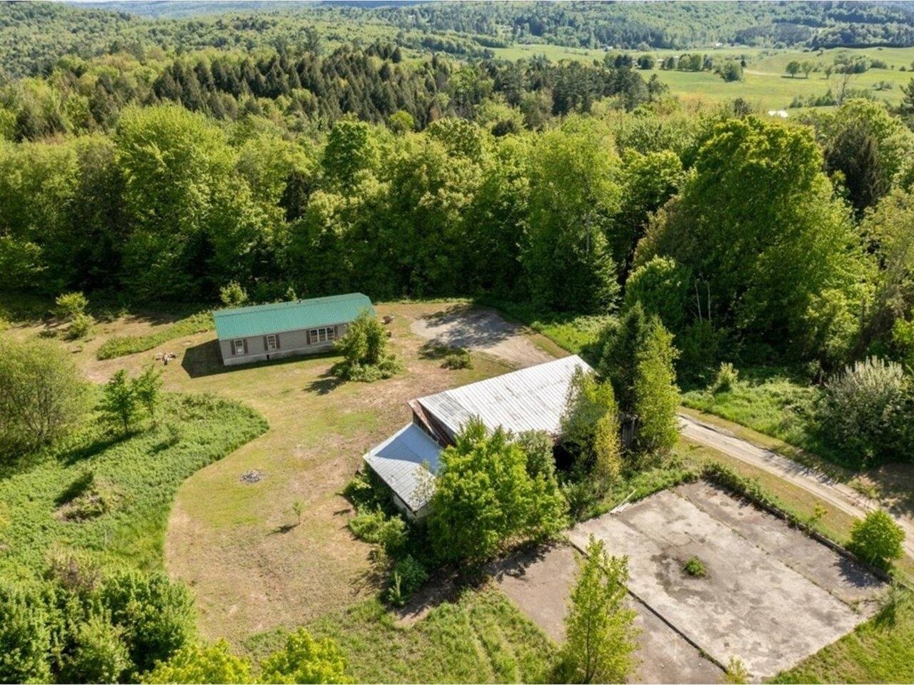
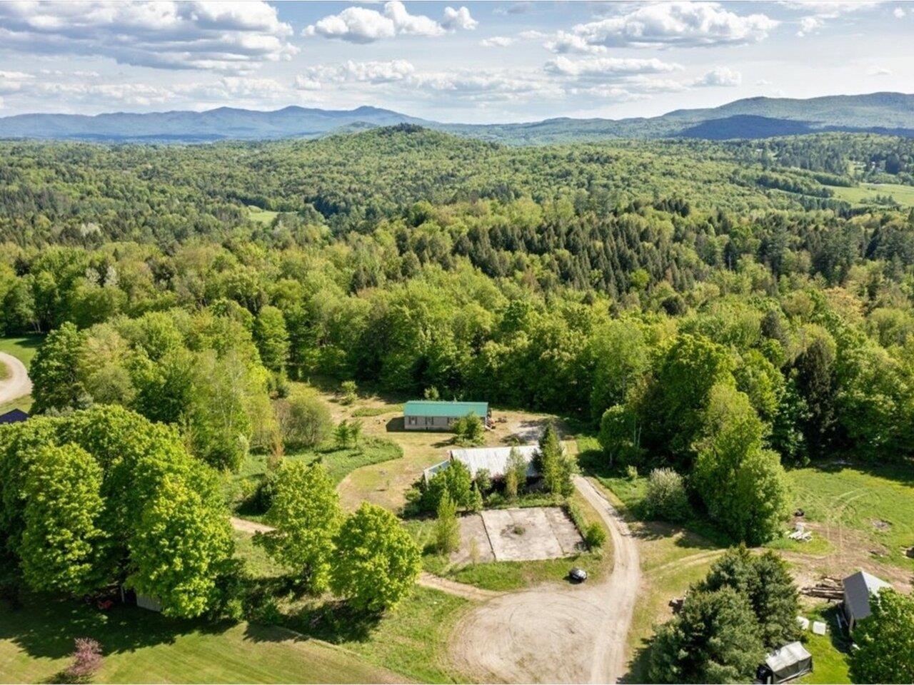
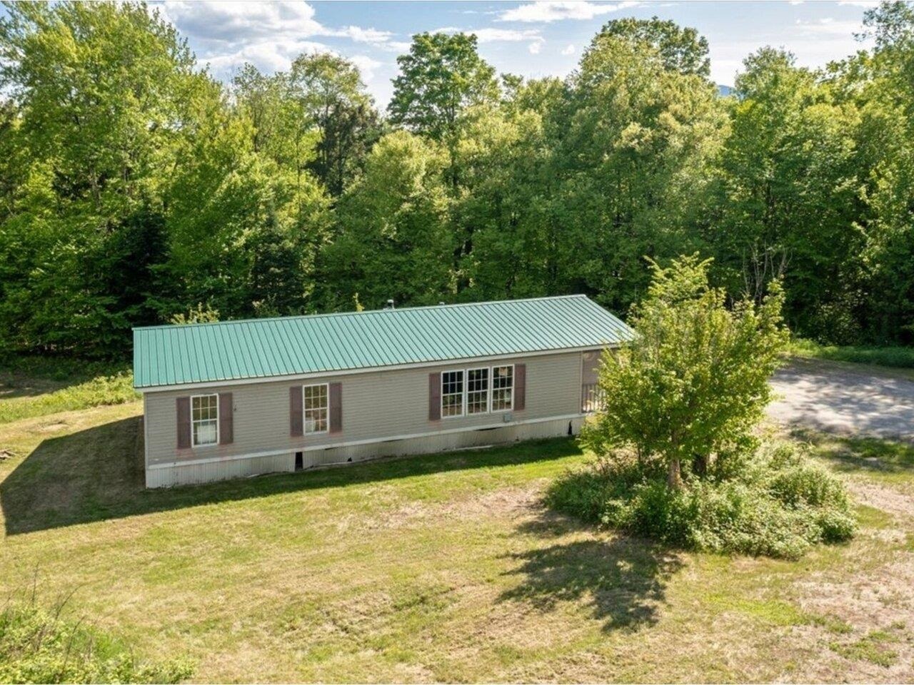
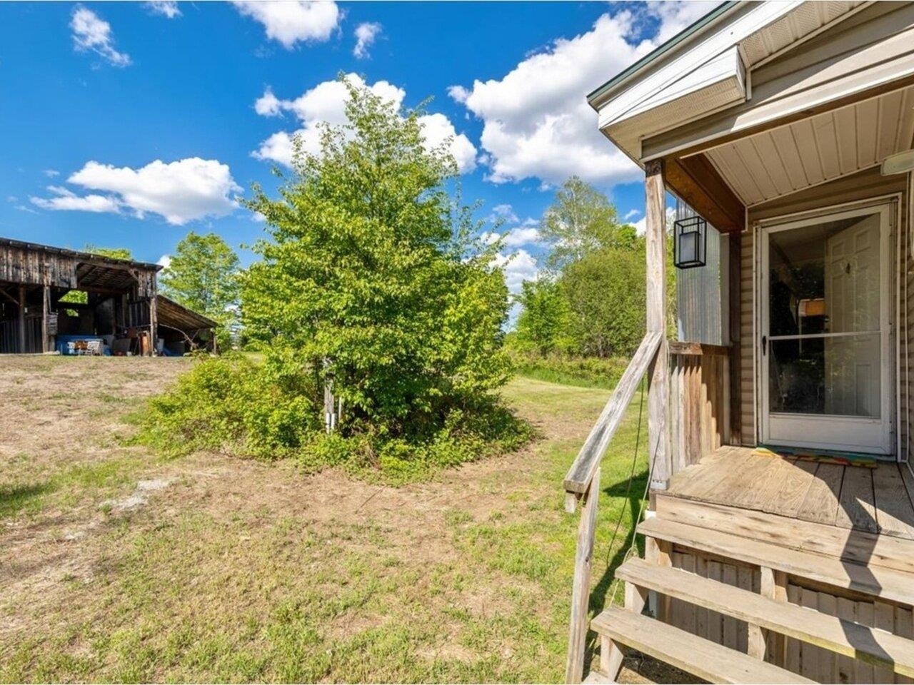
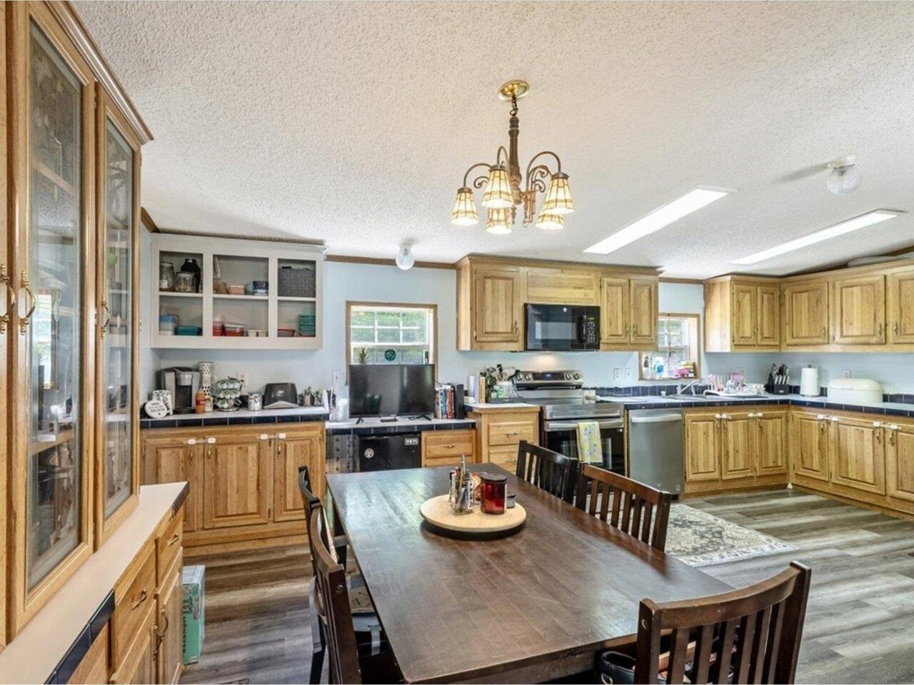
General Property Information
- Property Status:
- Active
- Price:
- $200, 000
- Assessed:
- $0
- Assessed Year:
- County:
- VT-Lamoille
- Acres:
- 2.70
- Property Type:
- Mobile Home
- Year Built:
- 1996
- Agency/Brokerage:
- Nicole Broderick
Coldwell Banker Hickok and Boardman - Bedrooms:
- 3
- Total Baths:
- 2
- Sq. Ft. (Total):
- 1350
- Tax Year:
- 2024
- Taxes:
- $3, 171
- Association Fees:
The soulful search for a peaceful countryside residence ends here - welcome home to 2462 VT RT 100-C in Johnson. This spacious double-wide is situated on 2.7 acres of land; private, inviting, and full of endless opportunity. Flooded with natural light and tasteful updates, the home provides plenty of square footage - with an open floor plan and an extra bonus space off the front. The expansive kitchen features new appliances and leads effortlessly into the dining space. The living room is open and accessible, and three bedrooms allow for daily living, guests, or additional storage. The primary bedroom features a fresh makeover, to include new flooring, a new shower, and updated vanity. In addition to these updates, and new appliances, the hot water heater was recently replaced, and a newer metal roof is a huge bonus. With a permanent foundation and tie downs already on site, this home is a wonderful opportunity to secure housing. The additional concrete pad presents ample opportunity to explore hobbies or take on new endeavors, while the outbuilding is perfect for additional storage. A fantastic parcel, a beautiful home, and so much potential - check it out!
Interior Features
- # Of Stories:
- 1
- Sq. Ft. (Total):
- 1350
- Sq. Ft. (Above Ground):
- 1350
- Sq. Ft. (Below Ground):
- 0
- Sq. Ft. Unfinished:
- 0
- Rooms:
- 6
- Bedrooms:
- 3
- Baths:
- 2
- Interior Desc:
- Ceiling Fan, Dining Area, Kitchen/Dining, Kitchen/Family, Kitchen/Living, Natural Light, Laundry - 1st Floor
- Appliances Included:
- Cooktop - Down-Draft, Dishwasher, Disposal, Dryer, Freezer, Refrigerator, Washer, Stove - Electric
- Flooring:
- Combination, Vinyl Plank
- Heating Cooling Fuel:
- Water Heater:
- Basement Desc:
Exterior Features
- Style of Residence:
- Manuf/Mobile
- House Color:
- Time Share:
- No
- Resort:
- Exterior Desc:
- Exterior Details:
- Garden Space, Shed, Storage
- Amenities/Services:
- Land Desc.:
- Country Setting, Level, Open
- Suitable Land Usage:
- Roof Desc.:
- Metal
- Driveway Desc.:
- Common/Shared, Gravel
- Foundation Desc.:
- Concrete
- Sewer Desc.:
- Concrete, Private, Septic
- Garage/Parking:
- No
- Garage Spaces:
- 0
- Road Frontage:
- 0
Other Information
- List Date:
- 2025-05-30
- Last Updated:


