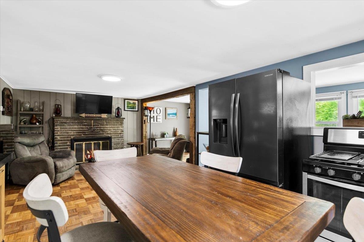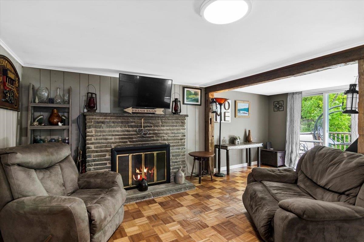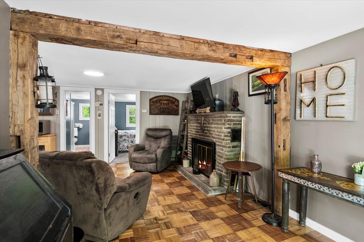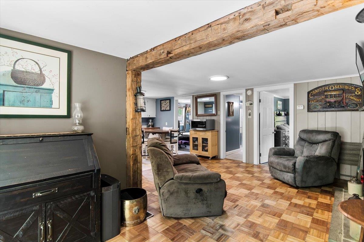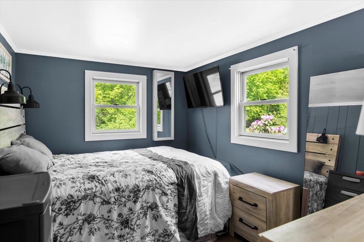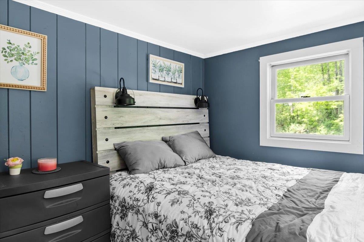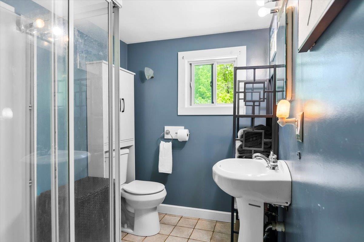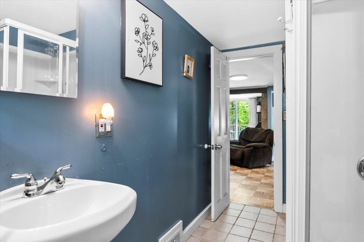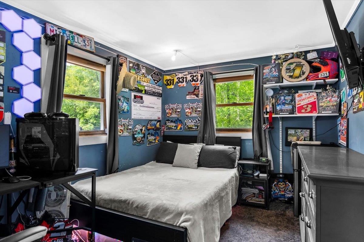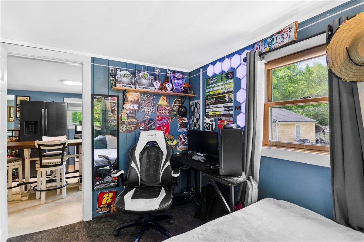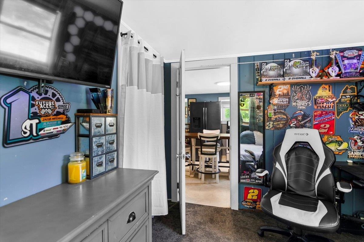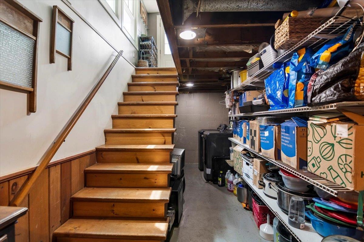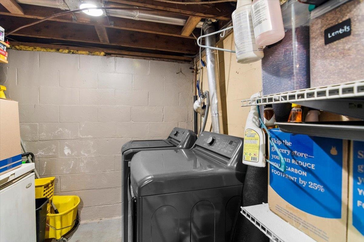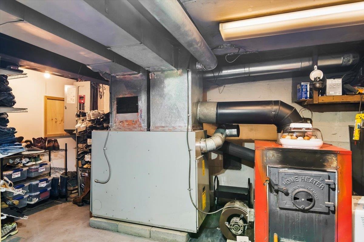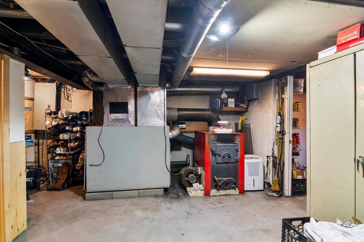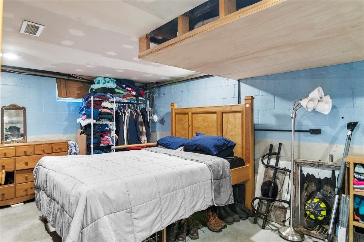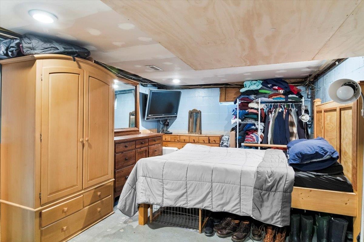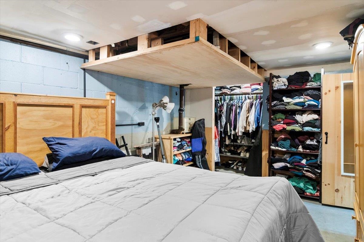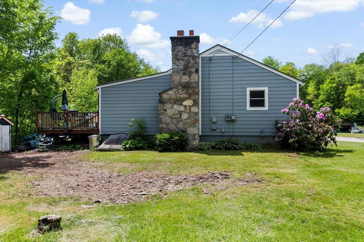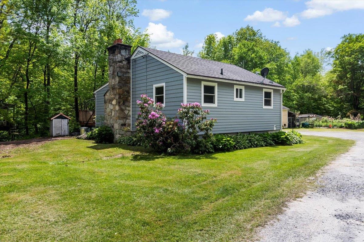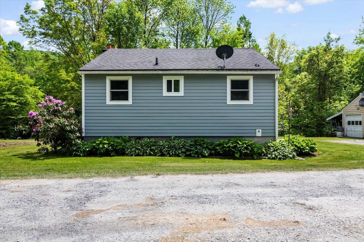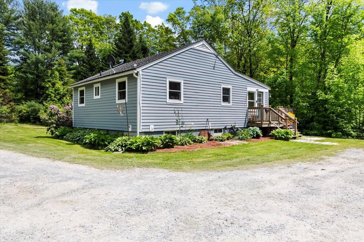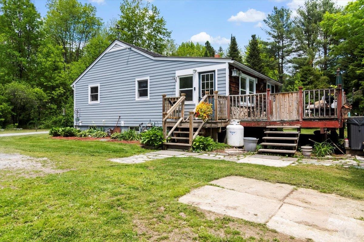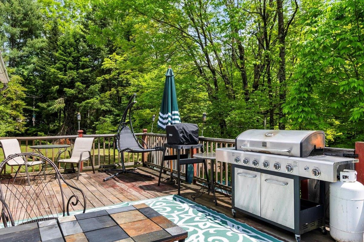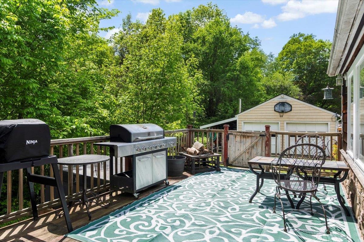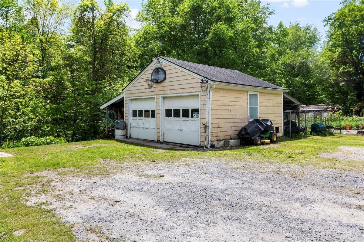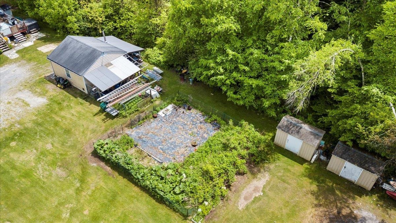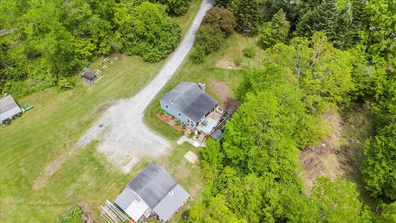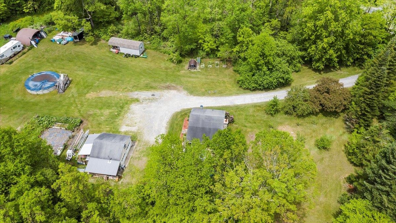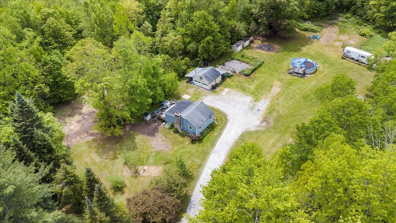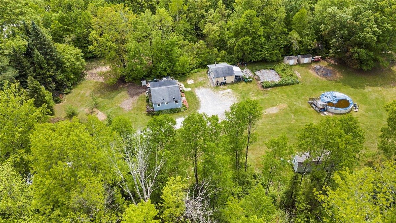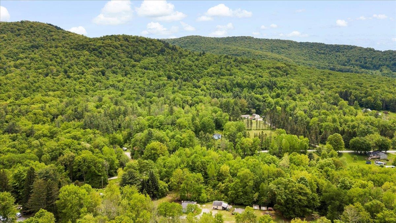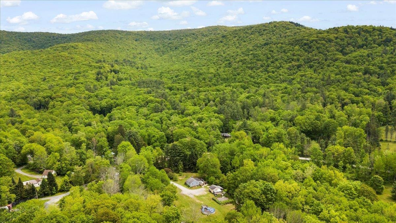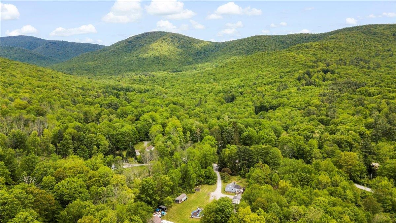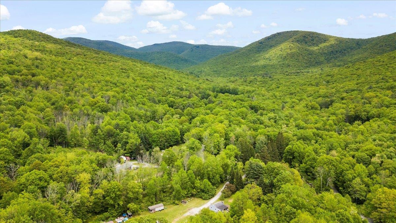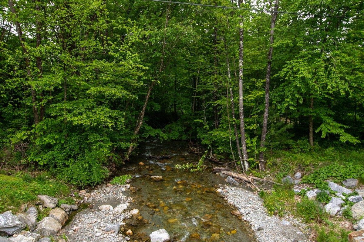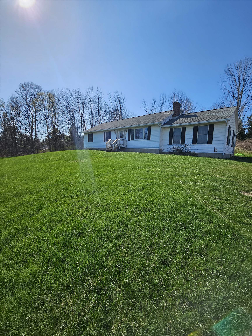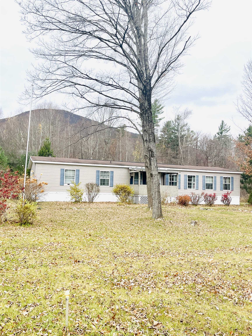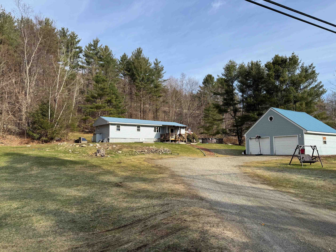1 of 42
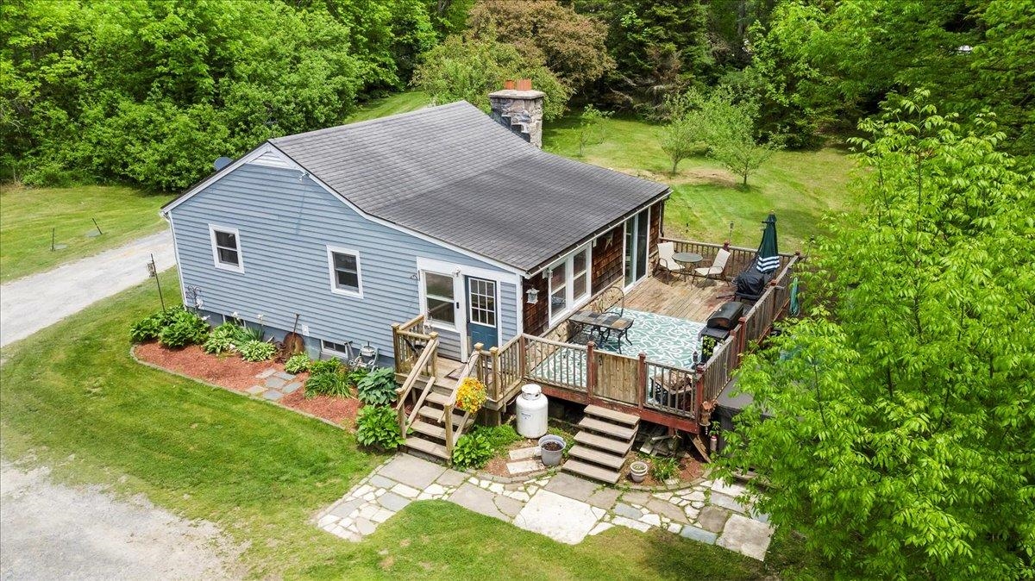
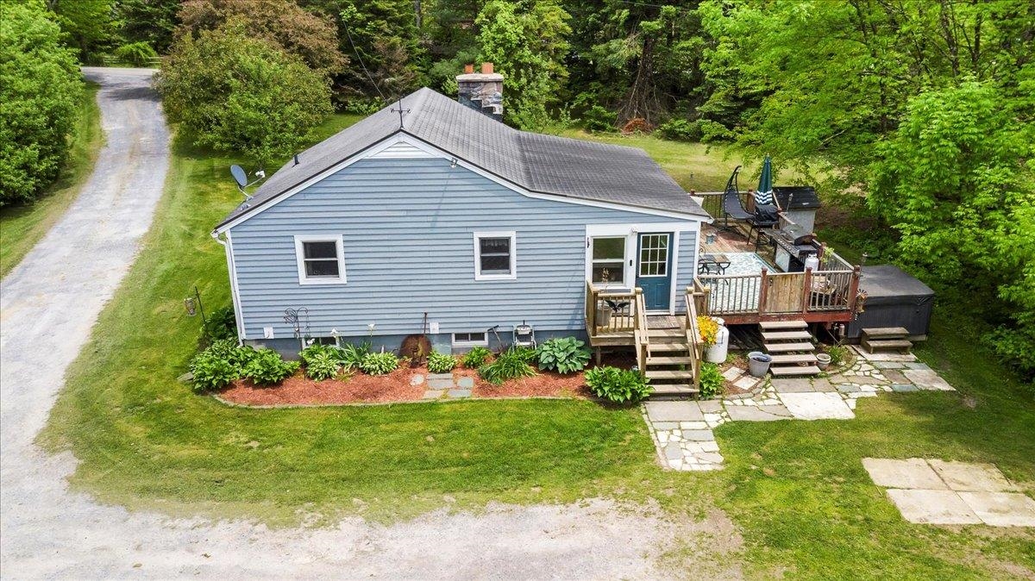
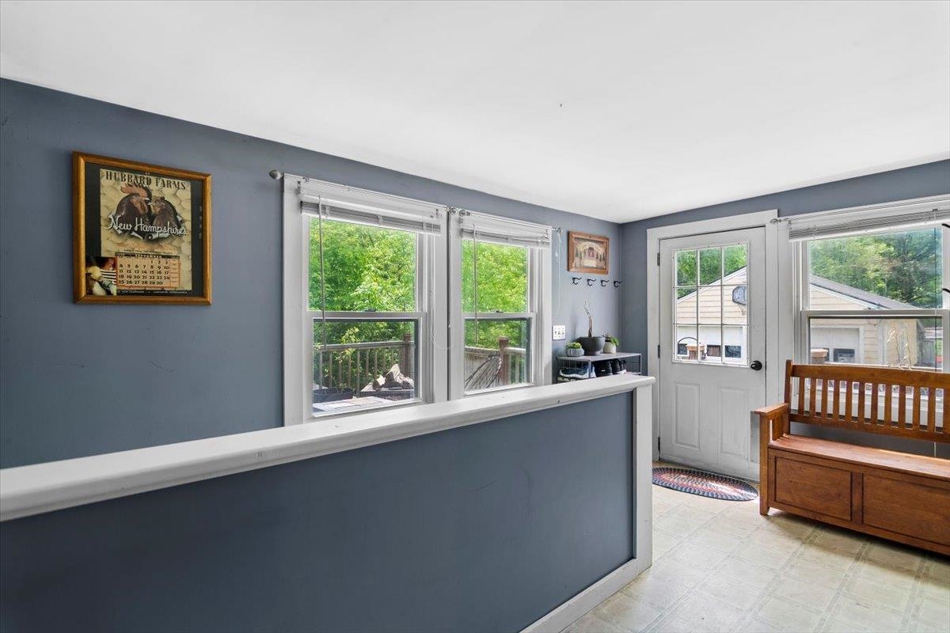
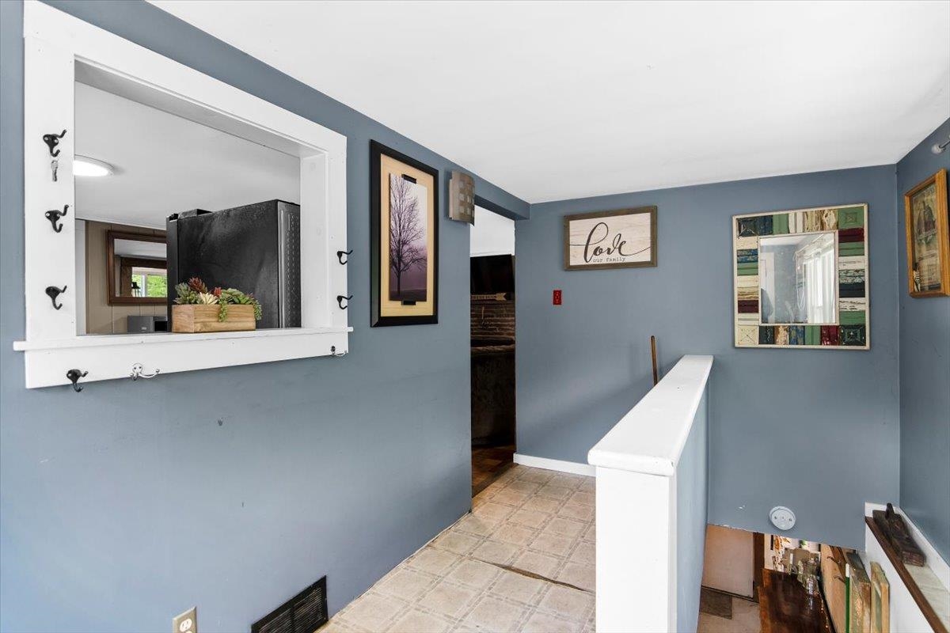
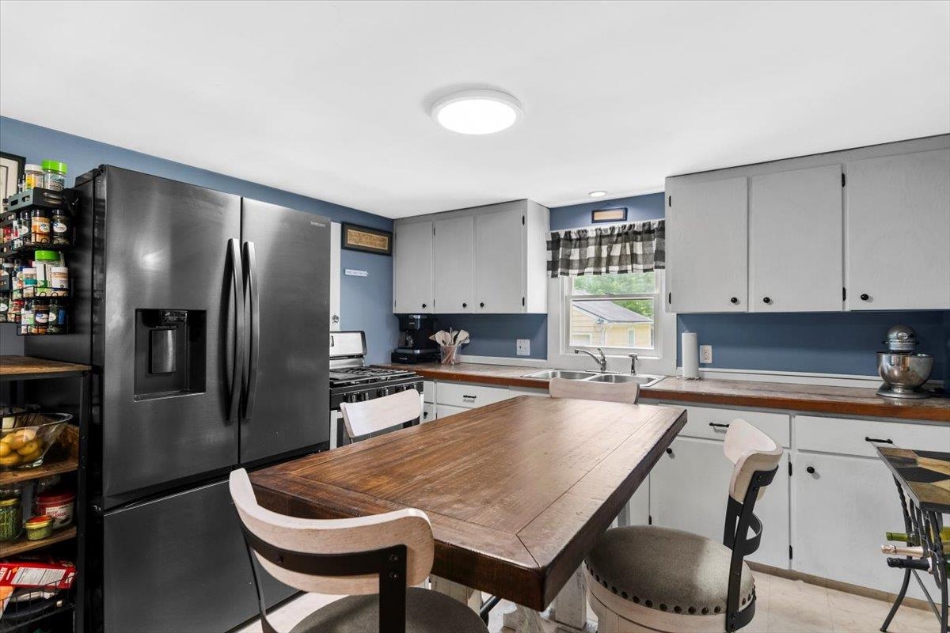
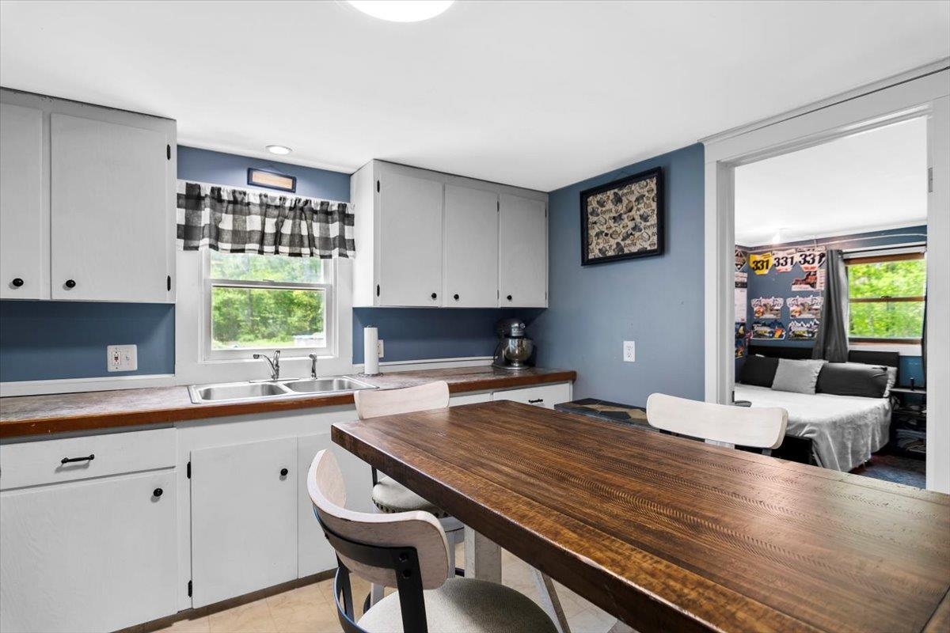
General Property Information
- Property Status:
- Active Under Contract
- Price:
- $275, 000
- Assessed:
- $0
- Assessed Year:
- County:
- VT-Bennington
- Acres:
- 3.50
- Property Type:
- Single Family
- Year Built:
- 1965
- Agency/Brokerage:
- Jenifer Hoffman
Hoffman Real Estate - Bedrooms:
- 2
- Total Baths:
- 1
- Sq. Ft. (Total):
- 1221
- Tax Year:
- 2024
- Taxes:
- $2, 437
- Association Fees:
A peace of heaven in the Hollow! Idyllic setting with 3.5 acres surrounded by trees. The property borders the Little White Creek, with hiking/biking trails all around for your own outdoor adventure or peaceful relaxation. Adorable house with 2 bedrooms, 1 bath, and an open concept main room. Wood-burning fireplace in the living room, plus there's a wood boiler and oil-fired hot air furnace in the utility room. Use what works best for you! The basement offers a ton of storage space, including pantry shelves. Under the stairs is room for a freezer and laundry area (BYO washer/dryer). Bonus room is not a legal bedroom but could be used for an office, game room, crafts, homebrewing... you name it! Fidium Fiber and Comcast Xfinity are both available for high speed internet. Private septic system and a dug well. Seller prefers ultra clean water so there's an ultraviolet filter. Detached 2-car garage, multiple sheds, gardens, and an above ground pool are all staying. Seller will be removing the tiny house, trailers, and chicken coop prior to closing. Shaftsbury Hollow is a town-maintained dirt/gravel road. This can be the perfect getaway spot or seize the opportunity to downsize and live simply in nature.
Interior Features
- # Of Stories:
- 1
- Sq. Ft. (Total):
- 1221
- Sq. Ft. (Above Ground):
- 768
- Sq. Ft. (Below Ground):
- 453
- Sq. Ft. Unfinished:
- 315
- Rooms:
- 3
- Bedrooms:
- 2
- Baths:
- 1
- Interior Desc:
- Fireplace - Wood, Fireplaces - 1, Kitchen/Dining, Living/Dining, Walk-in Closet, Walk-in Pantry, Laundry - Basement
- Appliances Included:
- Refrigerator, Stove - Gas
- Flooring:
- Parquet, Tile, Vinyl
- Heating Cooling Fuel:
- Water Heater:
- Basement Desc:
- Bulkhead, Concrete Floor, Full, Partially Finished, Stairs - Exterior, Stairs - Interior, Storage Space
Exterior Features
- Style of Residence:
- Cottage/Camp, Ranch
- House Color:
- Gray
- Time Share:
- No
- Resort:
- No
- Exterior Desc:
- Exterior Details:
- Deck, Garden Space, Outbuilding, Shed
- Amenities/Services:
- Land Desc.:
- Country Setting, Level, Stream, Timber, Trail/Near Trail, Walking Trails, Water View, Waterfront, Wooded, Rural
- Suitable Land Usage:
- Roof Desc.:
- Shingle - Asphalt
- Driveway Desc.:
- Gravel
- Foundation Desc.:
- Block
- Sewer Desc.:
- Private, Septic
- Garage/Parking:
- Yes
- Garage Spaces:
- 2
- Road Frontage:
- 200
Other Information
- List Date:
- 2025-05-30
- Last Updated:


