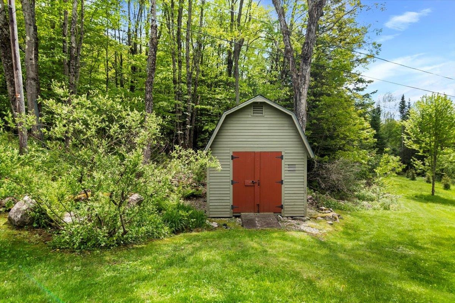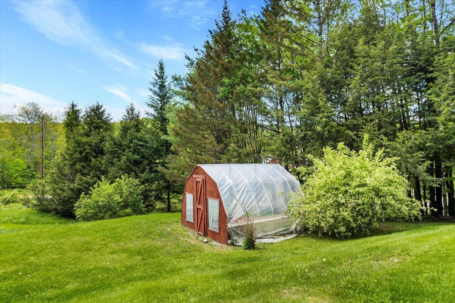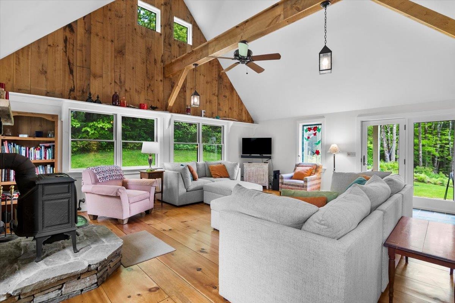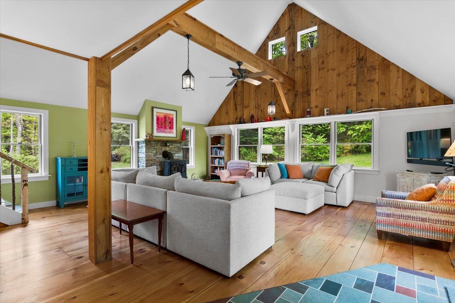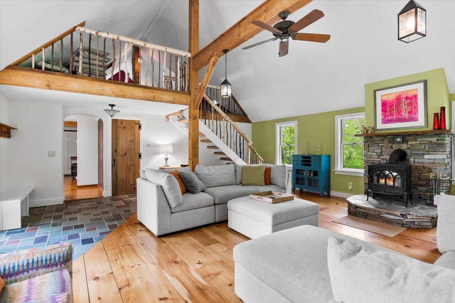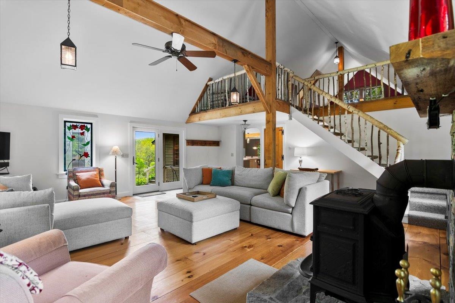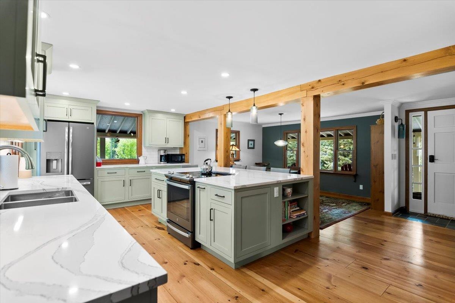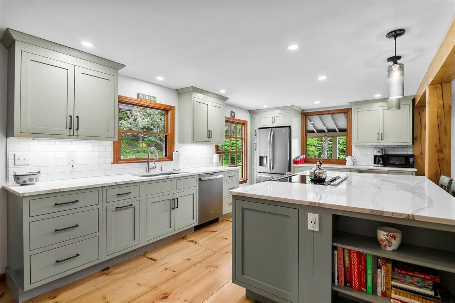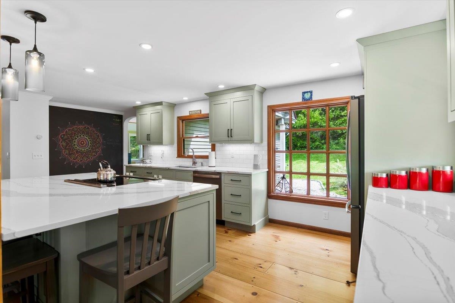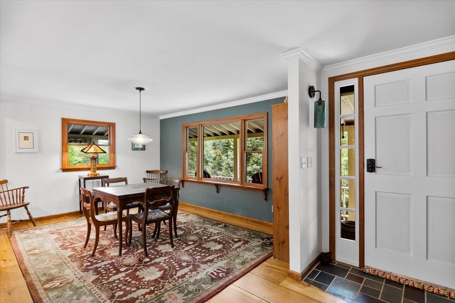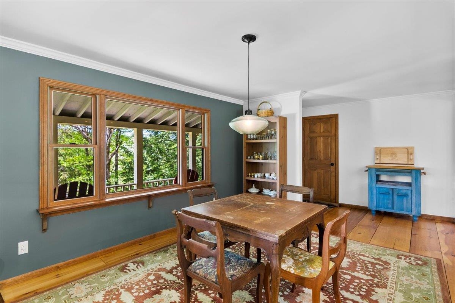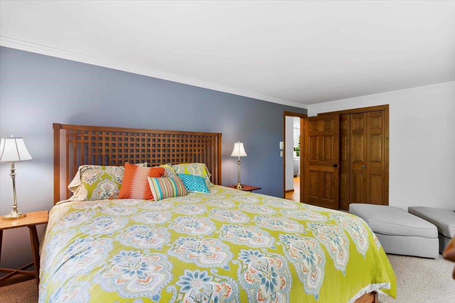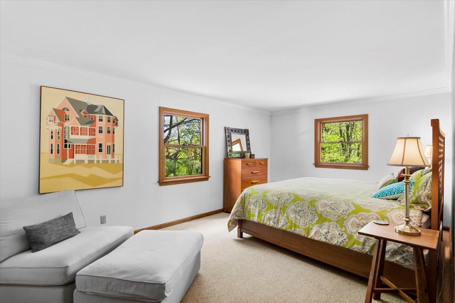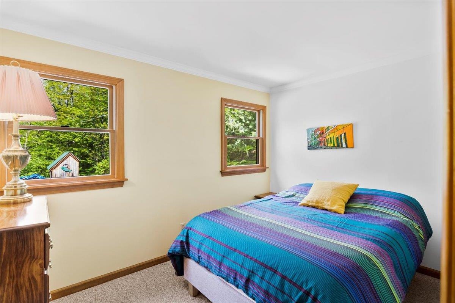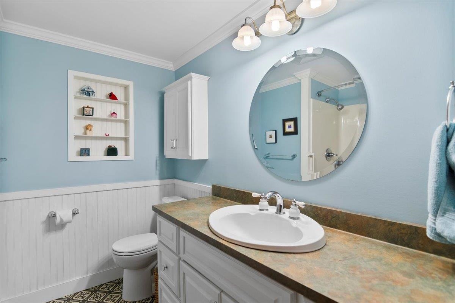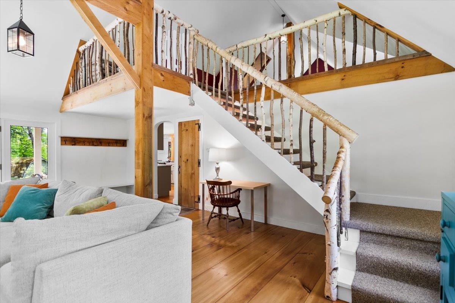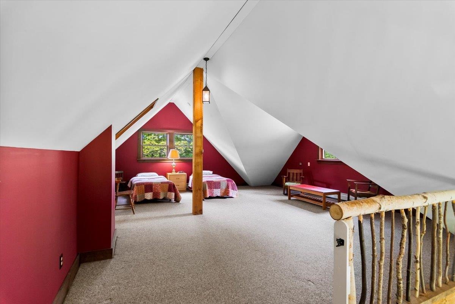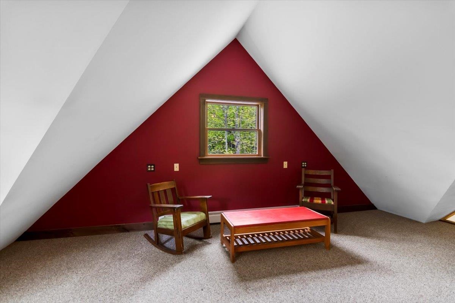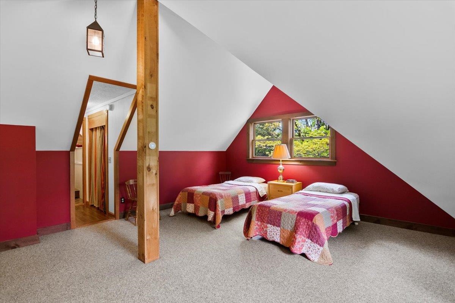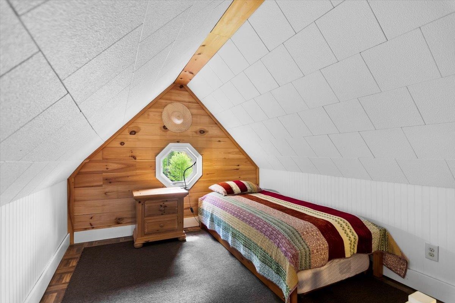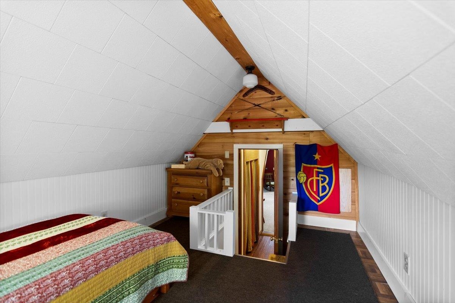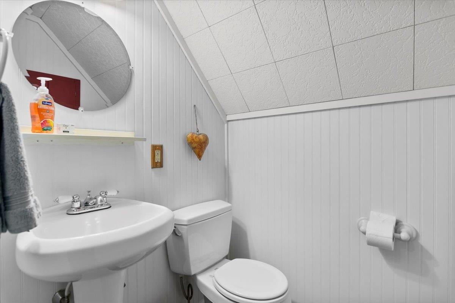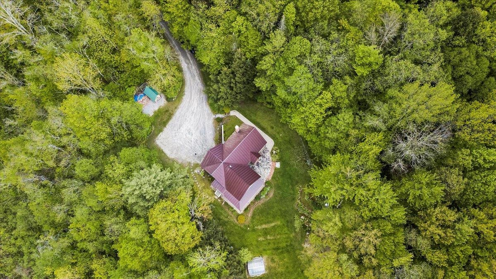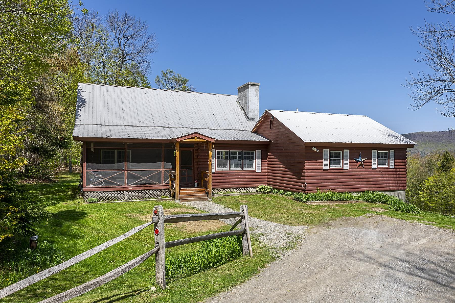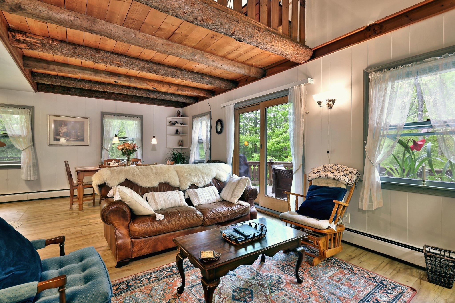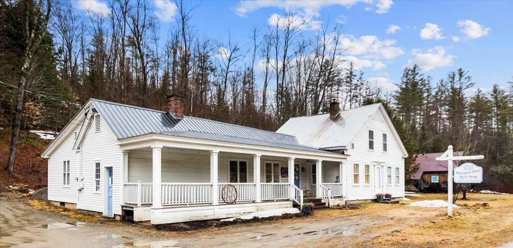1 of 29
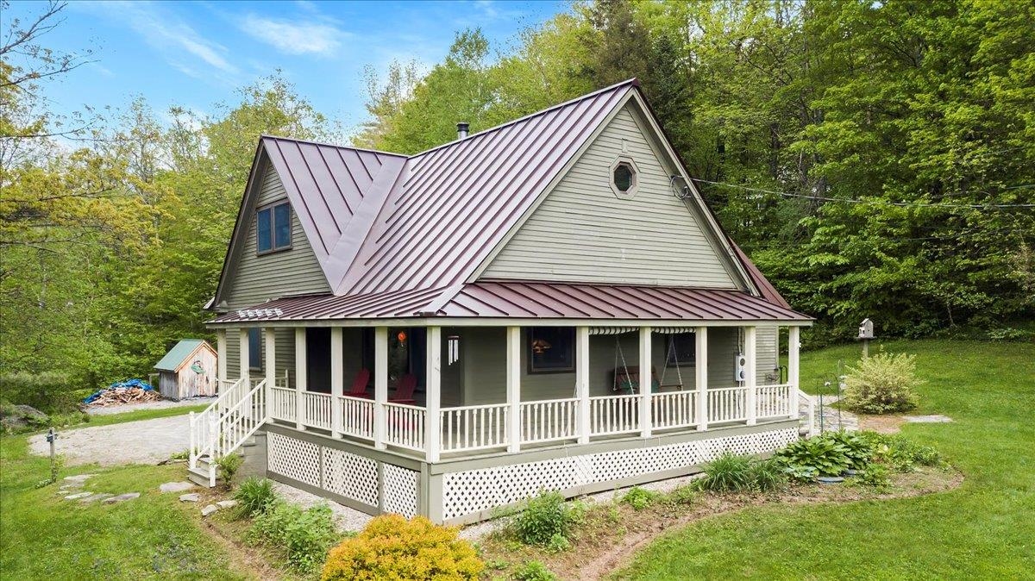
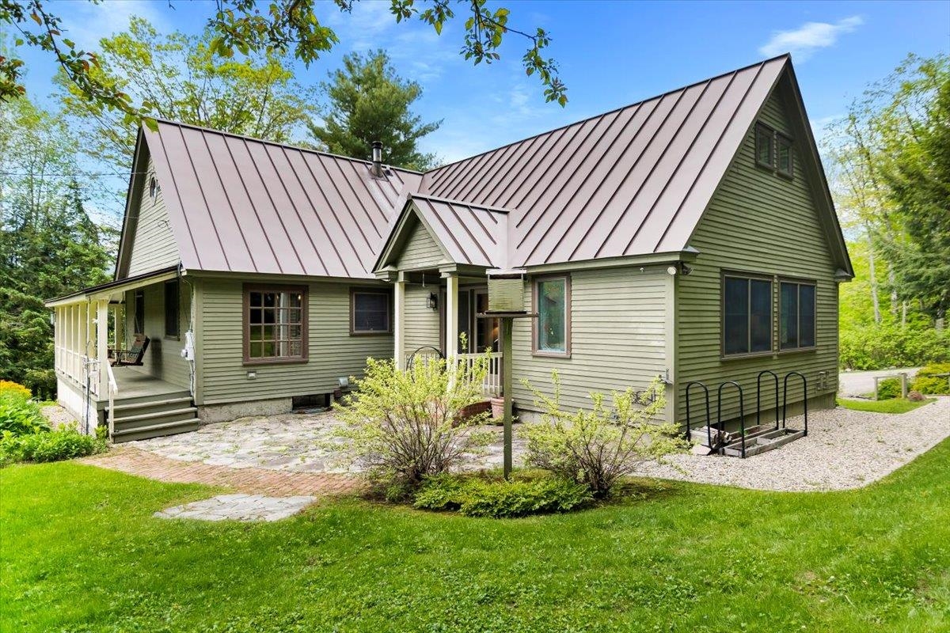
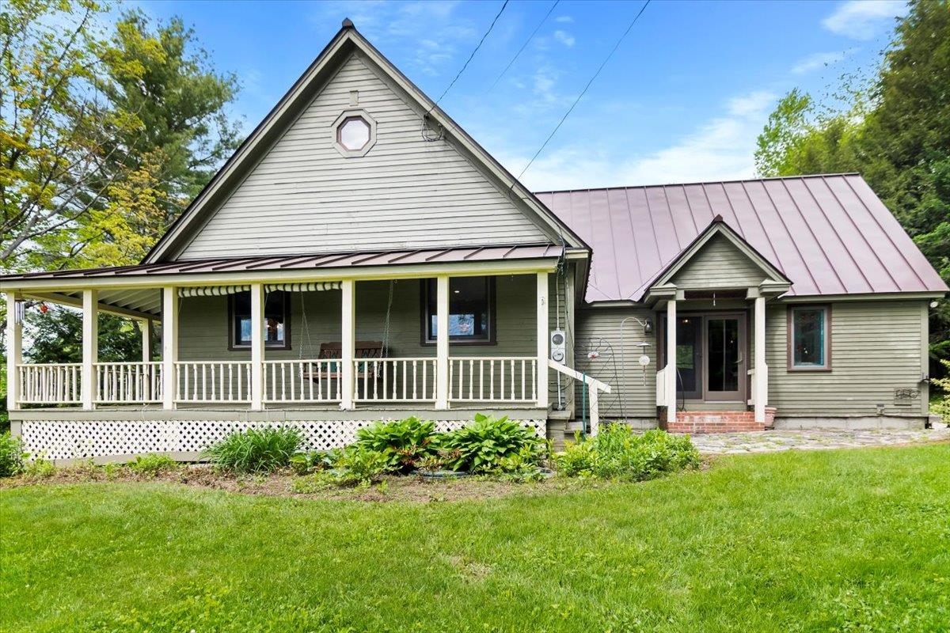
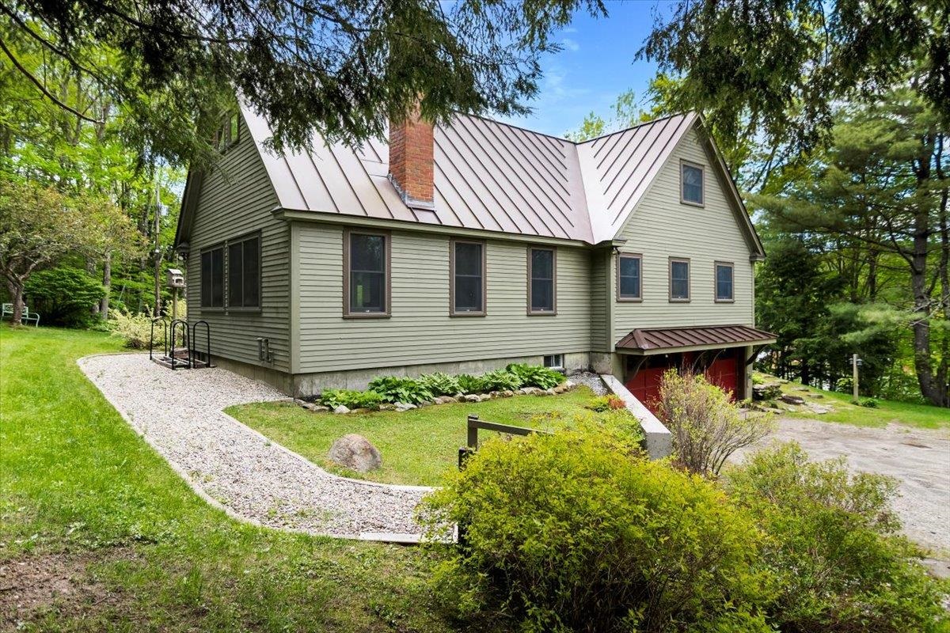
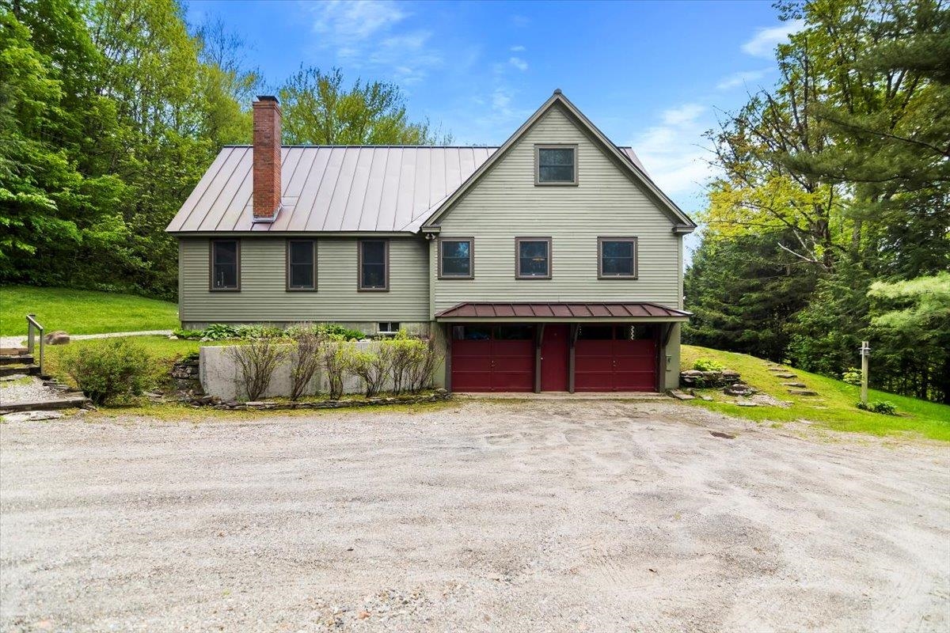
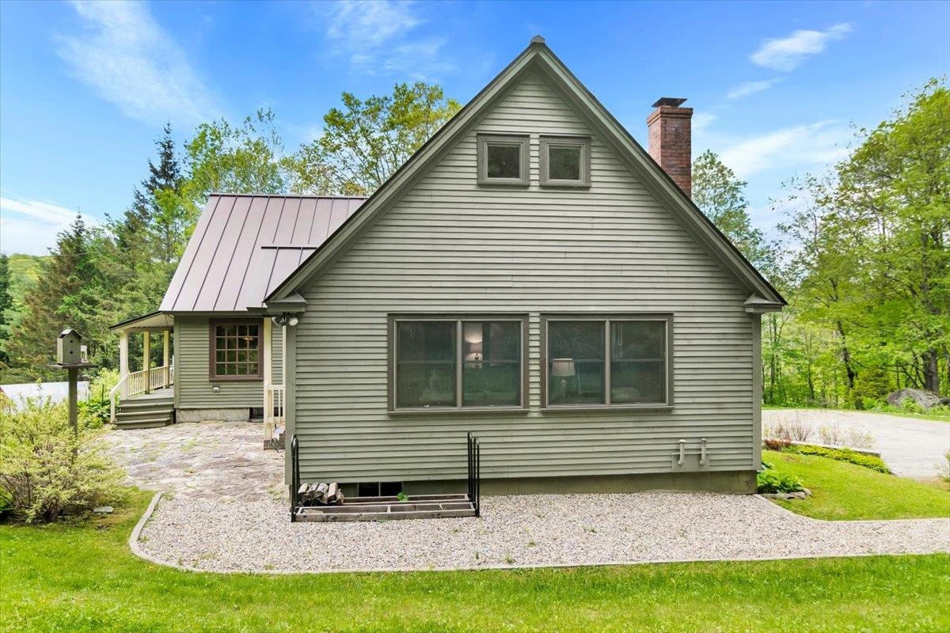
General Property Information
- Property Status:
- Active Under Contract
- Price:
- $520, 000
- Assessed:
- $0
- Assessed Year:
- County:
- VT-Windsor
- Acres:
- 3.50
- Property Type:
- Single Family
- Year Built:
- 1969
- Agency/Brokerage:
- Christiane Carroccio
TPW Real Estate - Bedrooms:
- 3
- Total Baths:
- 2
- Sq. Ft. (Total):
- 2185
- Tax Year:
- 2024
- Taxes:
- $6, 675
- Association Fees:
Tucked above the historic village of Weston, this charming Cape-style home offers a serene retreat on 3.5 private acres. Wood beams bring authentic charm to the newly renovated kitchen. The residence features a spacious Great Room with vaulted ceilings and a Jotul wood stove, perfect for entertaining or quiet nights at home. The main level includes two bedrooms and a full bath, while the upper level boasts a large loft area, a third bedroom, and a half bath. Enjoy the outdoors with beautiful perennial gardens, a stone patio, and multiple outbuildings, including a potting shed, garden/tool shed, and woodshed. The property also includes a 2 car attached garage and a walk-out basement with ample storage space. Located just steps from the village green, the renowned Weston Theater Company, and local shops and dining, this home offers both privacy and convenience. Additionally, four major ski areas—Okemo, Stratton, Bromley, and Magic—are within a 15-minute drive, making it an ideal year-round getaway.
Interior Features
- # Of Stories:
- 1.75
- Sq. Ft. (Total):
- 2185
- Sq. Ft. (Above Ground):
- 2185
- Sq. Ft. (Below Ground):
- 0
- Sq. Ft. Unfinished:
- 515
- Rooms:
- 7
- Bedrooms:
- 3
- Baths:
- 2
- Interior Desc:
- Appliances Included:
- Flooring:
- Heating Cooling Fuel:
- Water Heater:
- Basement Desc:
- Concrete Floor, Partial, Stairs - Interior, Unfinished, Walkout
Exterior Features
- Style of Residence:
- Cape, Contemporary
- House Color:
- Time Share:
- No
- Resort:
- Exterior Desc:
- Exterior Details:
- Amenities/Services:
- Land Desc.:
- Country Setting, Landscaped, Wooded, In Town
- Suitable Land Usage:
- Roof Desc.:
- Standing Seam
- Driveway Desc.:
- Gravel
- Foundation Desc.:
- Concrete
- Sewer Desc.:
- Septic
- Garage/Parking:
- Yes
- Garage Spaces:
- 2
- Road Frontage:
- 70
Other Information
- List Date:
- 2025-05-30
- Last Updated:


