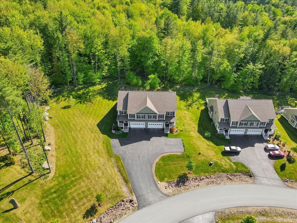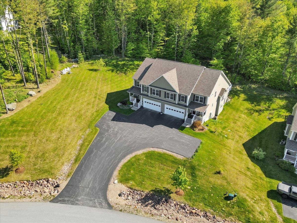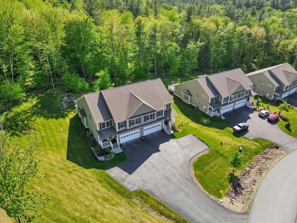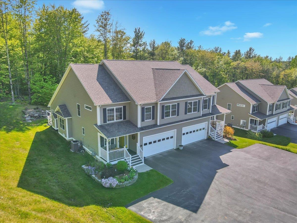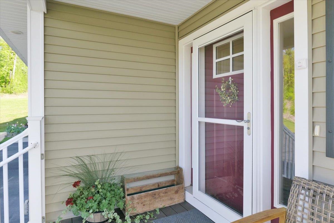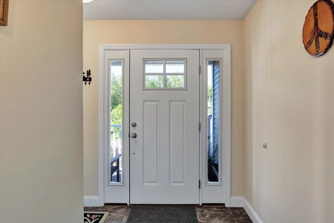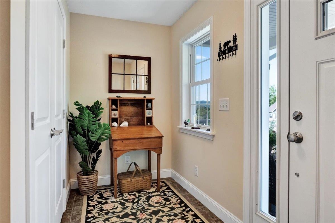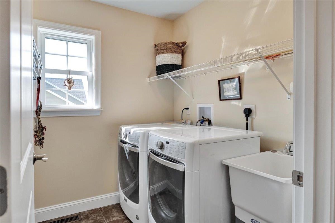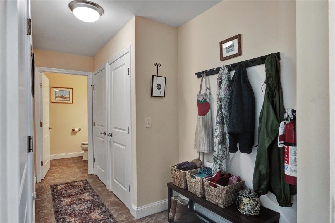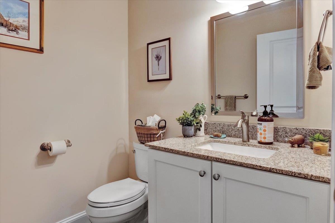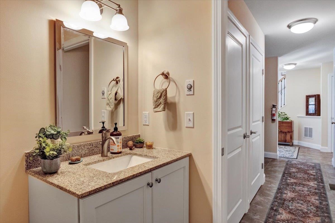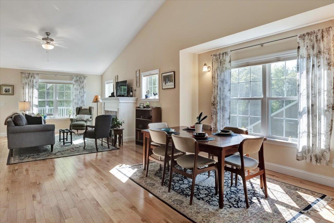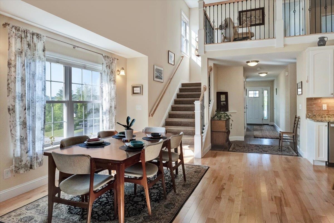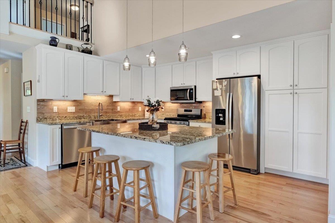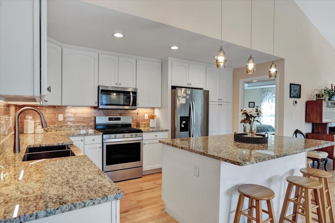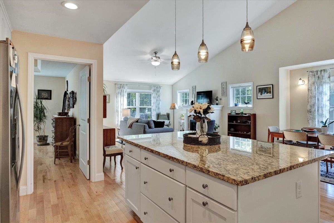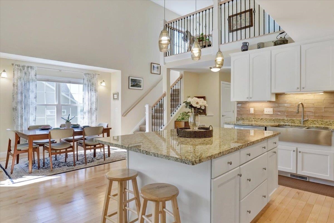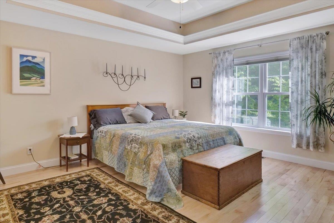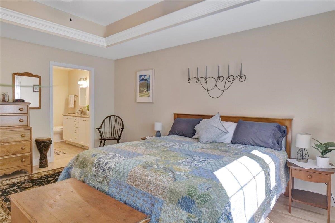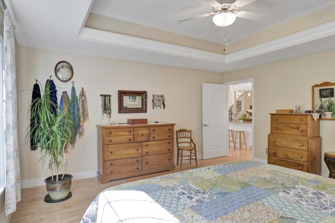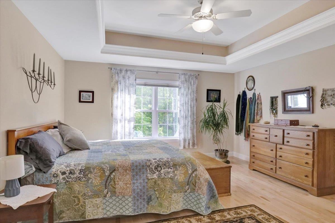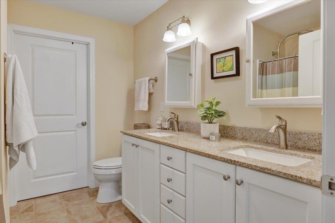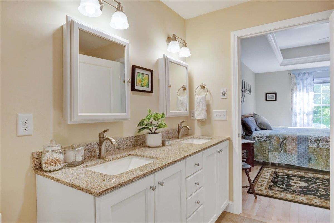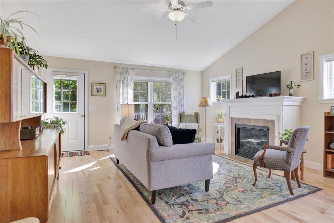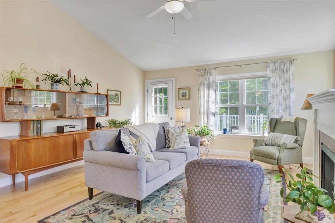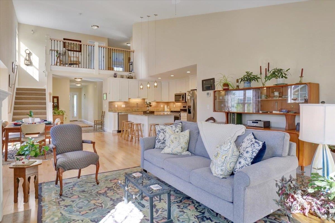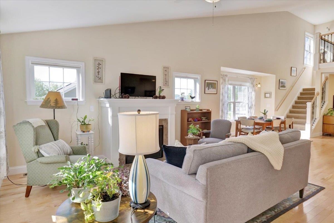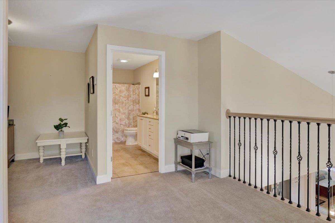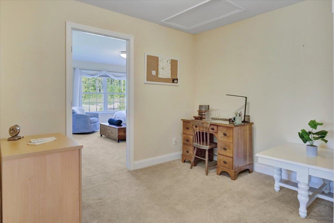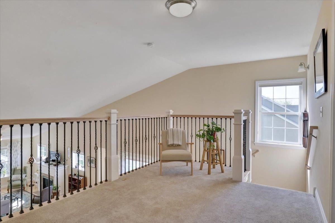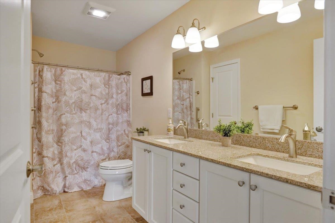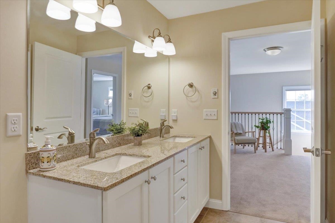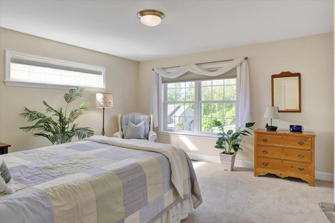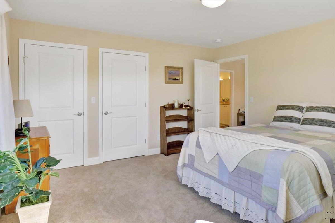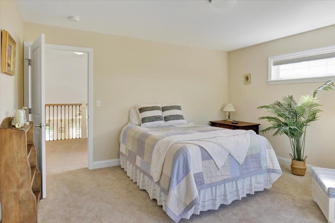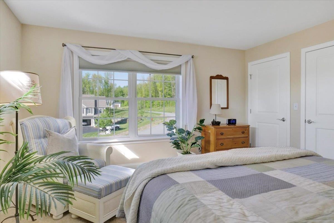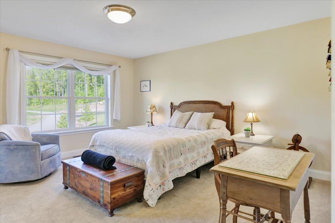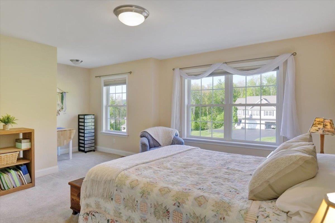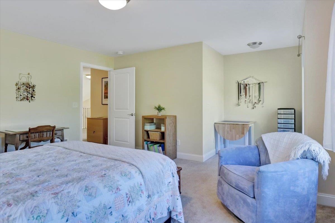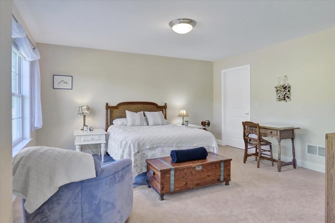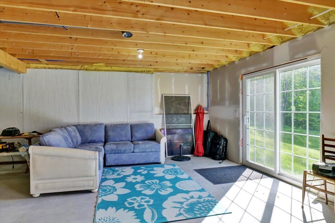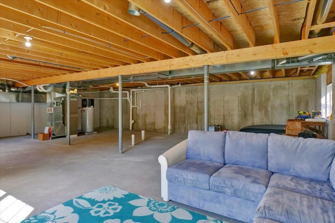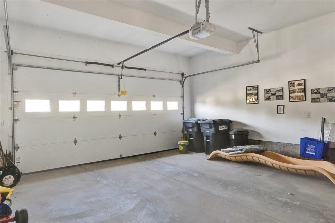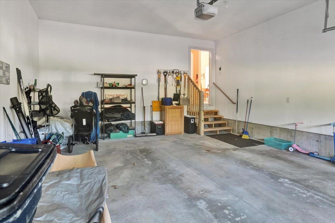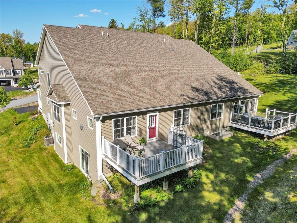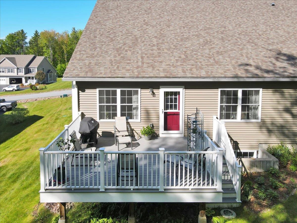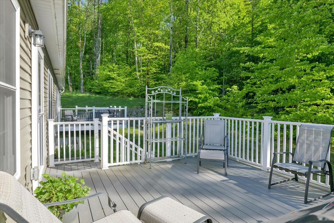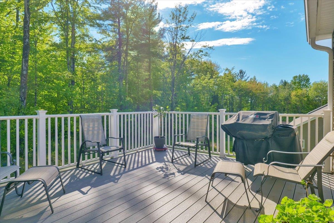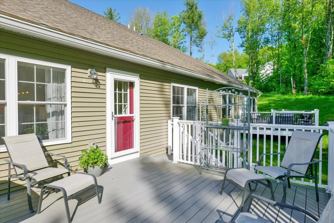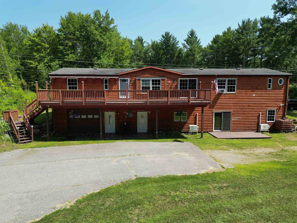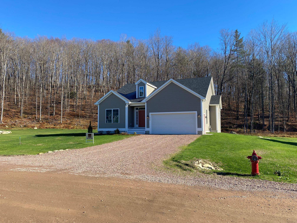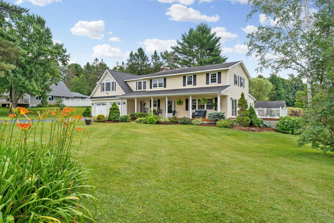1 of 55
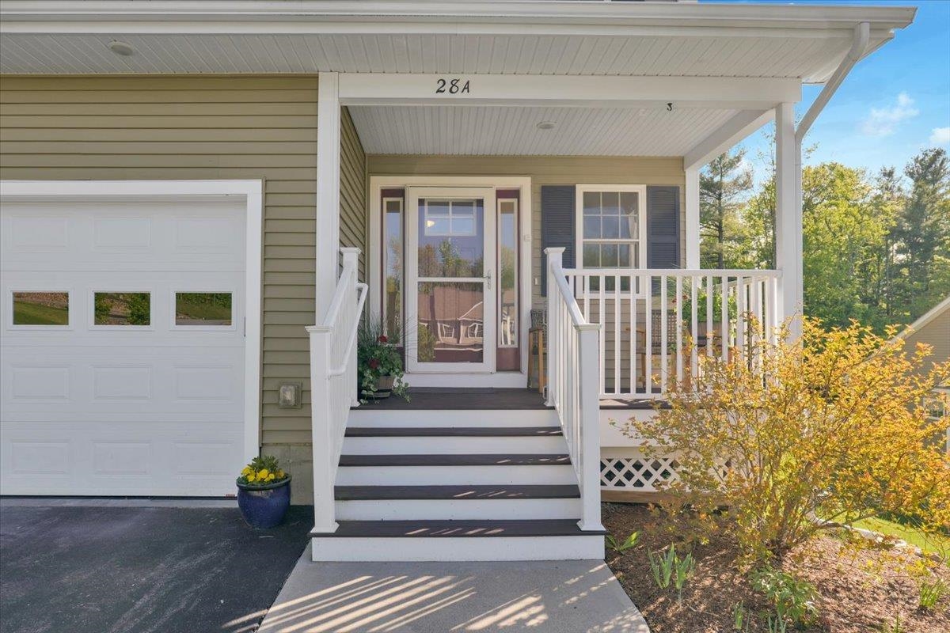
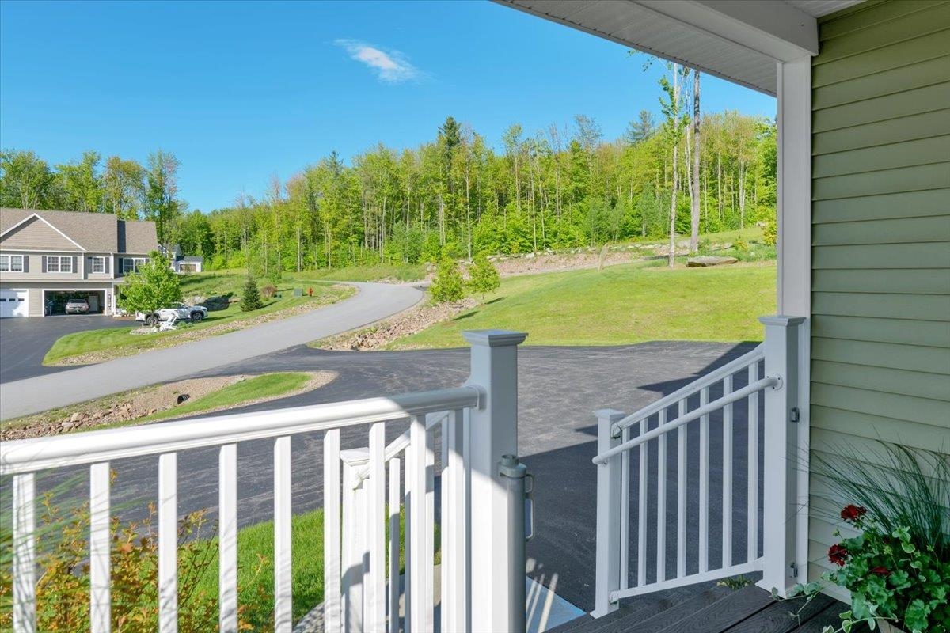
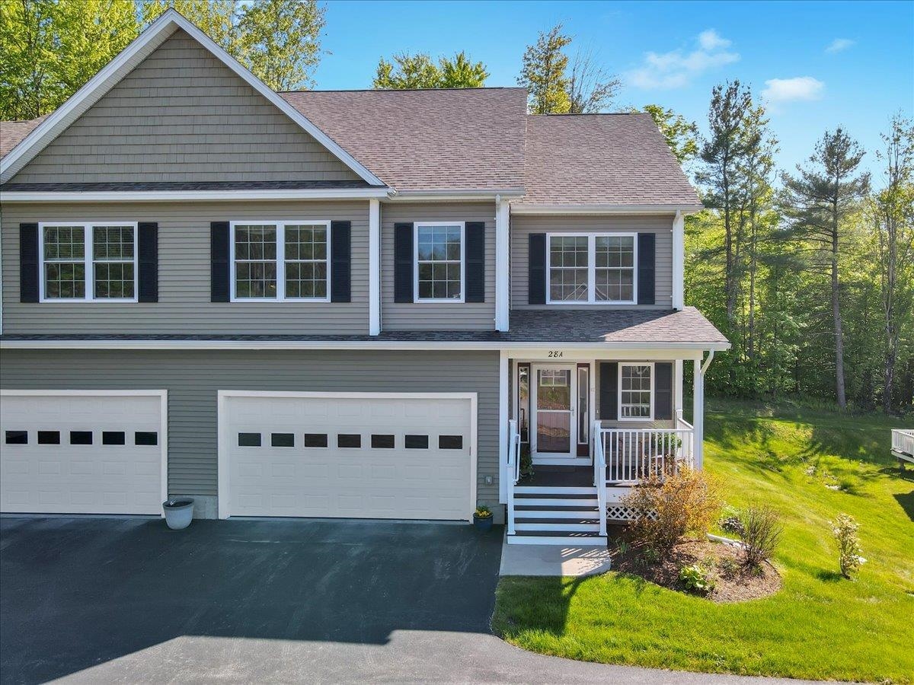
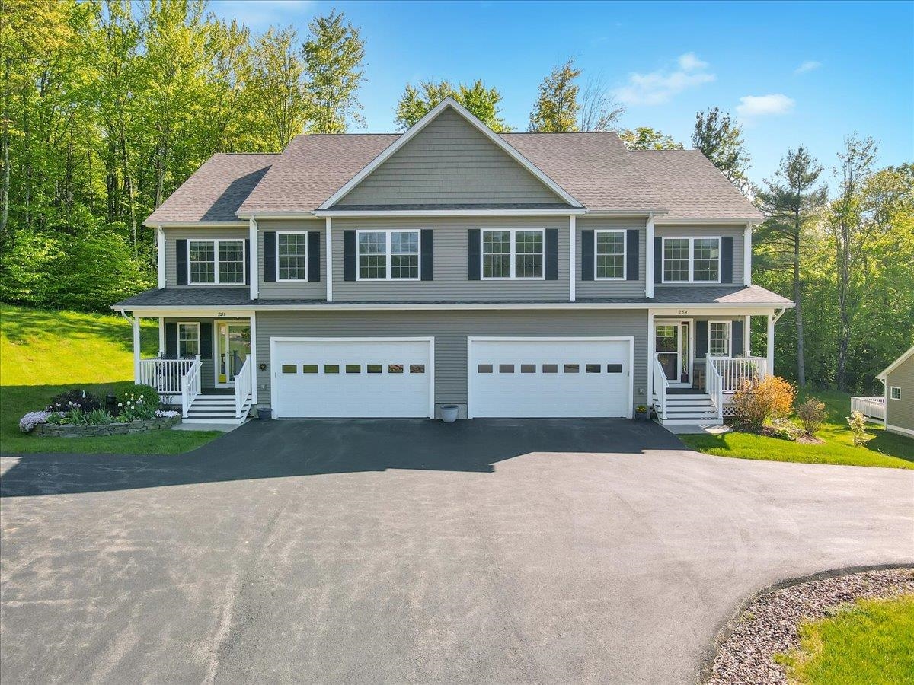
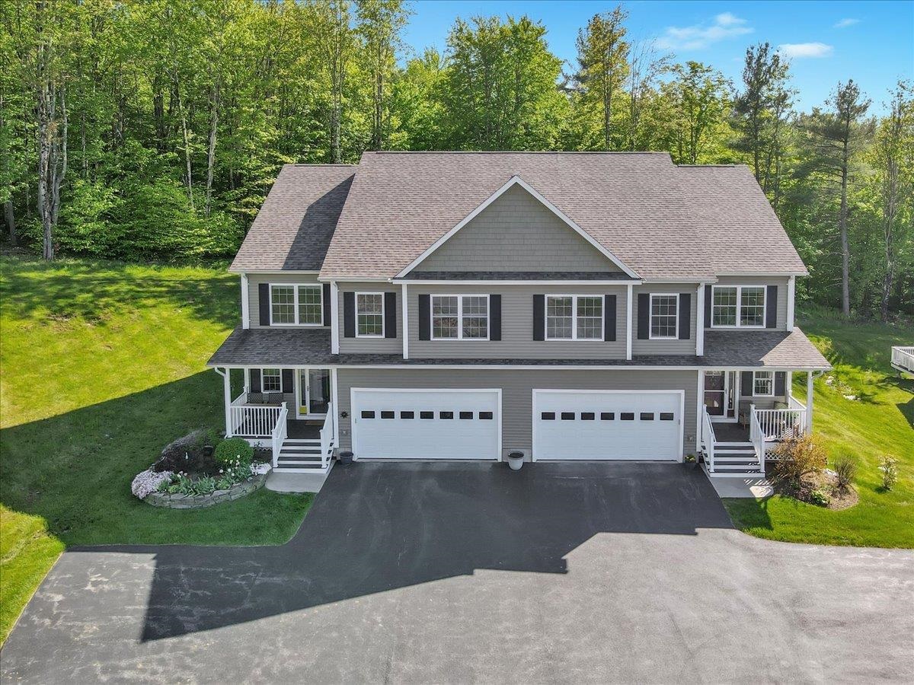
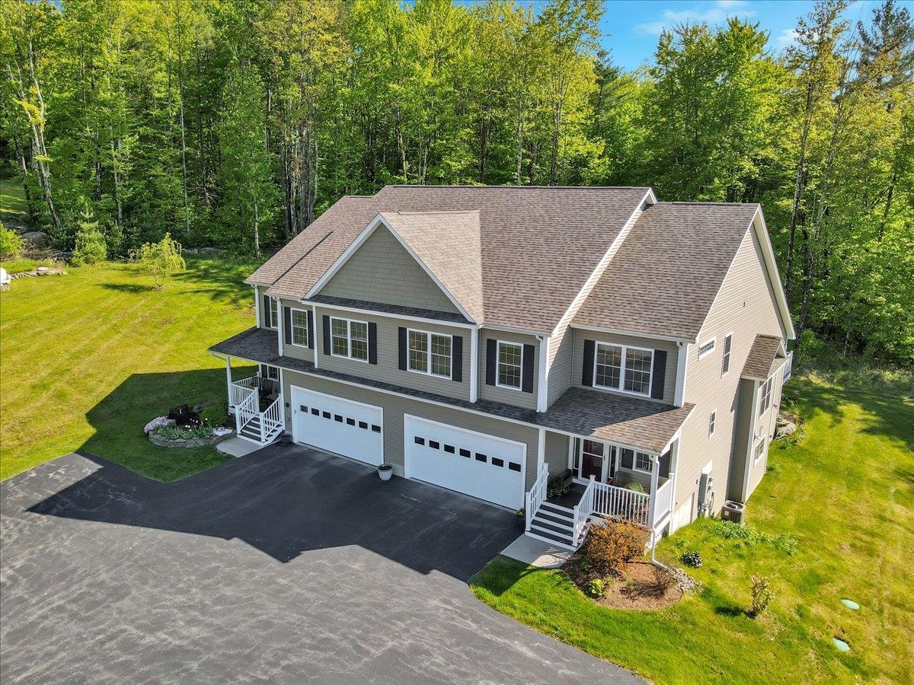
General Property Information
- Property Status:
- Active
- Price:
- $695, 000
- Unit Number
- A
- Assessed:
- $0
- Assessed Year:
- County:
- VT-Chittenden
- Acres:
- 0.00
- Property Type:
- Condo
- Year Built:
- 2019
- Agency/Brokerage:
- Maranda Bessette
Ridgeline Real Estate - Bedrooms:
- 3
- Total Baths:
- 3
- Sq. Ft. (Total):
- 2355
- Tax Year:
- 2024
- Taxes:
- $8, 928
- Association Fees:
Welcome to this stunning, move-in-ready 3-bedroom, 3-bath townhouse offering over 3, 800 square feet of flexible living space in the heart of picturesque Jericho. Built in 2019, this home offers the perfect balance of comfort, functionality, and style. The main level features open-concept living with soaring vaulted ceilings that fill the space with natural light. The chef's kitchen boasts stainless steel appliances, granite countertops, and a massive center island ideal for cooking, gathering, and entertaining. Enjoy the ease of first-floor living with a spacious primary suite, complete with coved ceilings, a walk-in closet, and a beautifully appointed en suite bath. Upstairs, you'll find two additional bedrooms, a full bath, and plenty of room for guests, hobbies, or working from home. The unfinished walkout basement offers egress windows, bathroom plumbing rough-ins, and unlimited potential for future expansion, whether you envision a home gym, rec room, or in-law suite. Other features include: Central air conditioning, ample parking, and a low-maintenance townhome lifestyle. Tucked in a serene setting yet just minutes from Jericho Market, local nature trails, and only 15 minutes to Williston, this location offers both tranquility and access. Don't miss this rare opportunity. Schedule your showing today!
Interior Features
- # Of Stories:
- 2
- Sq. Ft. (Total):
- 2355
- Sq. Ft. (Above Ground):
- 2355
- Sq. Ft. (Below Ground):
- 0
- Sq. Ft. Unfinished:
- 1476
- Rooms:
- 6
- Bedrooms:
- 3
- Baths:
- 3
- Interior Desc:
- Kitchen Island, Primary BR w/ BA, Natural Light, Natural Woodwork, Vaulted Ceiling, Walk-in Closet, 1st Floor Laundry
- Appliances Included:
- ENERGY STAR Qual Dishwshr, ENERGY STAR Qual Dryer, Microwave, Gas Range, ENERGY STAR Qual Fridge, ENERGY STAR Qual Washer, Owned Water Heater
- Flooring:
- Carpet, Ceramic Tile, Hardwood
- Heating Cooling Fuel:
- Water Heater:
- Basement Desc:
- Concrete, Concrete Floor, Roughed In, Interior Stairs, Walkout, Interior Access
Exterior Features
- Style of Residence:
- End Unit, Townhouse, Walkout Lower Level
- House Color:
- Time Share:
- No
- Resort:
- No
- Exterior Desc:
- Exterior Details:
- Garden Space, Porch, Built in Gas Grill
- Amenities/Services:
- Land Desc.:
- Condo Development, Wooded, Near Skiing, Neighborhood
- Suitable Land Usage:
- Roof Desc.:
- Architectural Shingle
- Driveway Desc.:
- Paved
- Foundation Desc.:
- Poured Concrete
- Sewer Desc.:
- Community, Septic Shared
- Garage/Parking:
- Yes
- Garage Spaces:
- 2
- Road Frontage:
- 0
Other Information
- List Date:
- 2025-05-30
- Last Updated:


