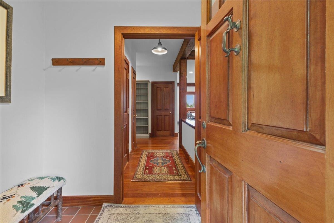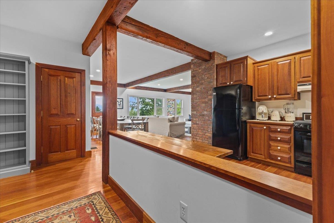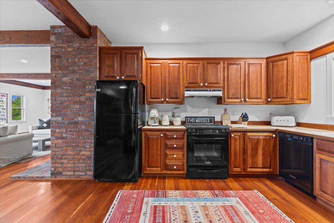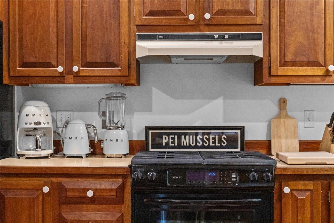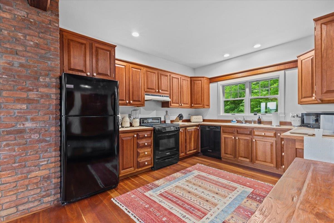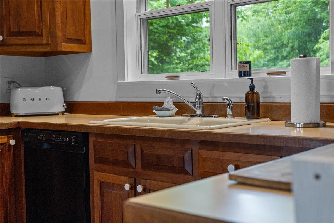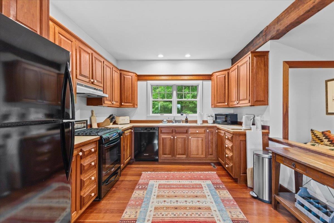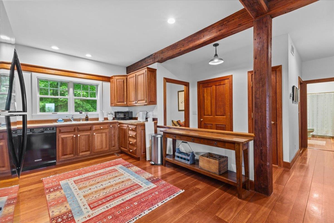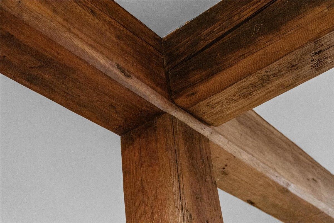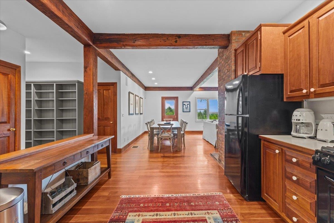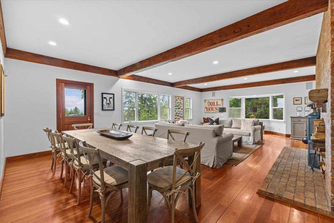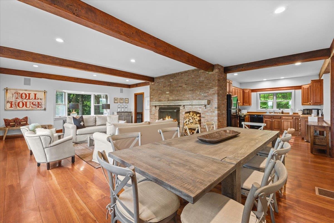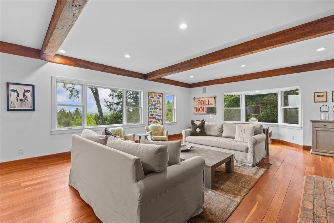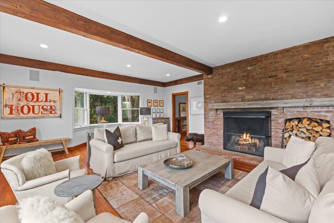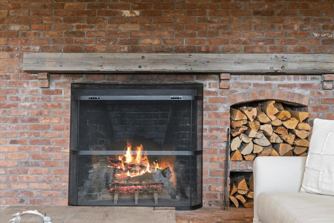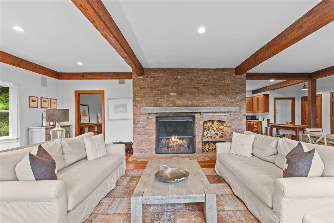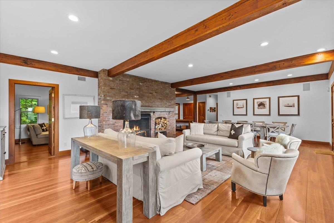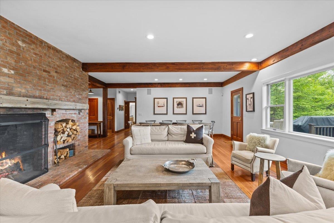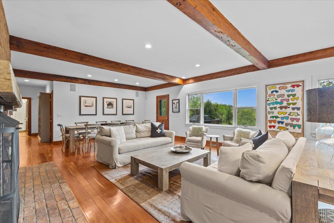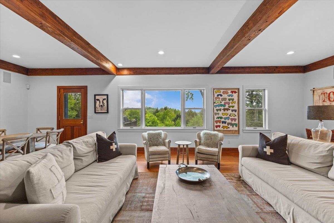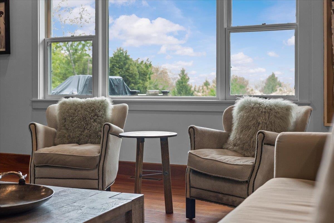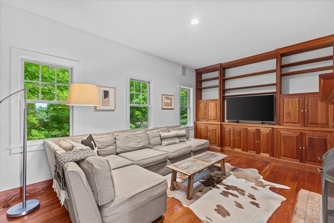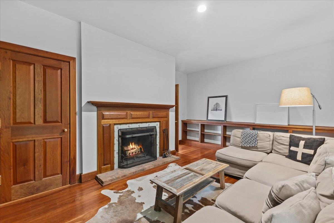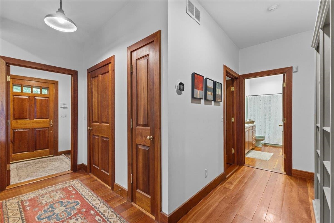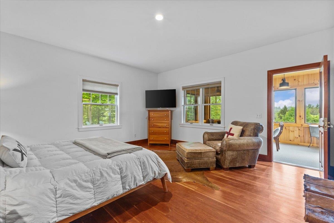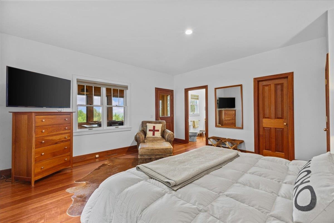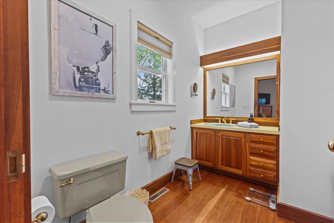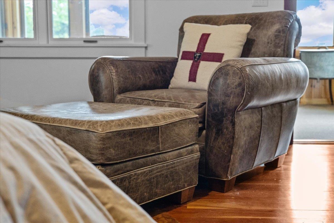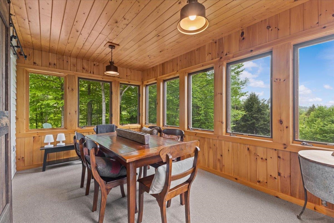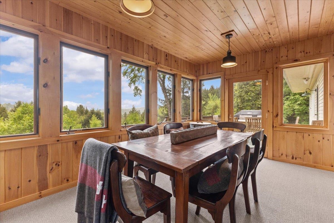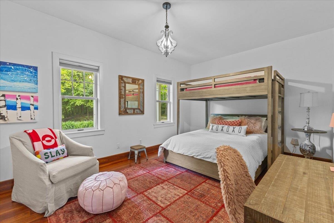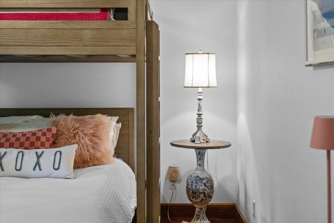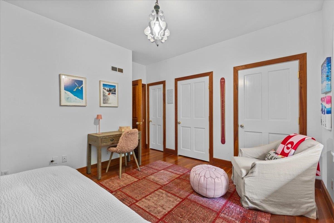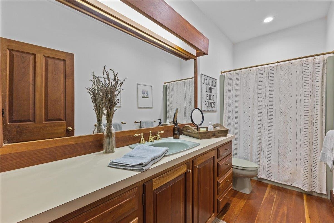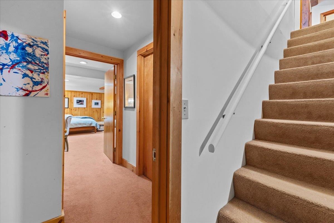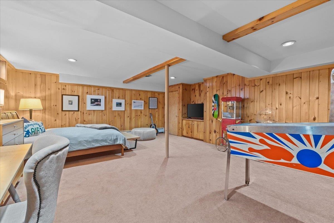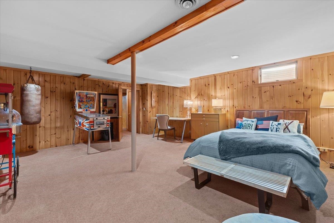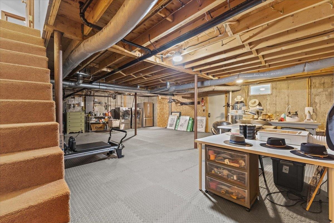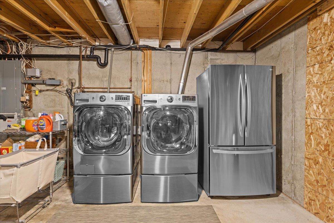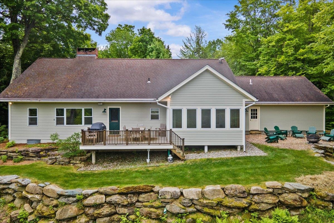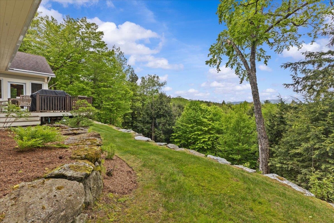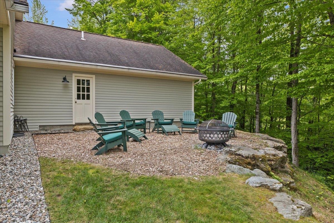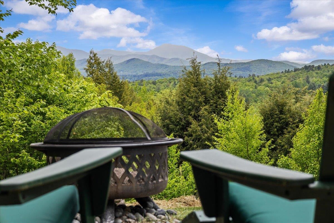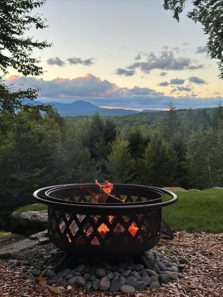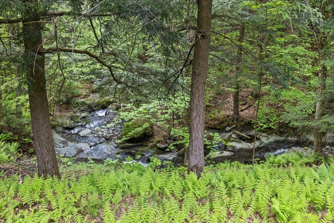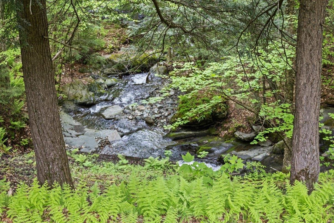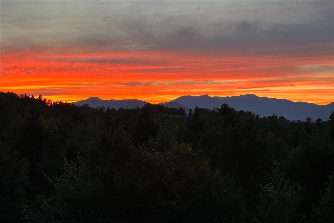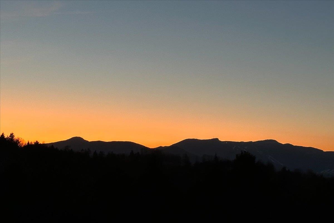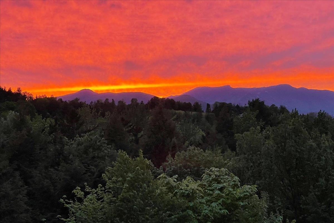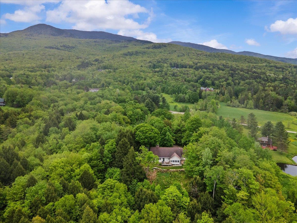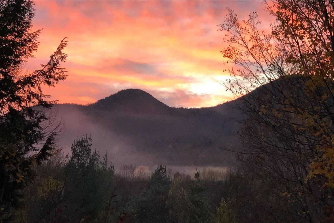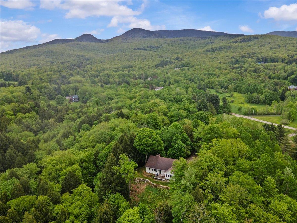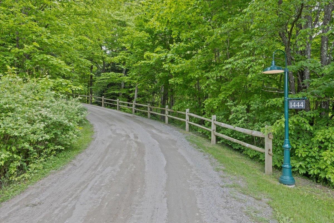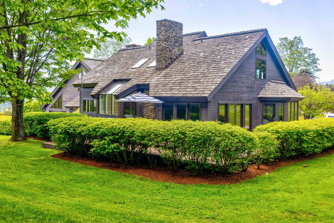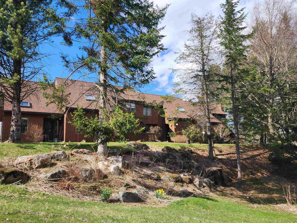1 of 59
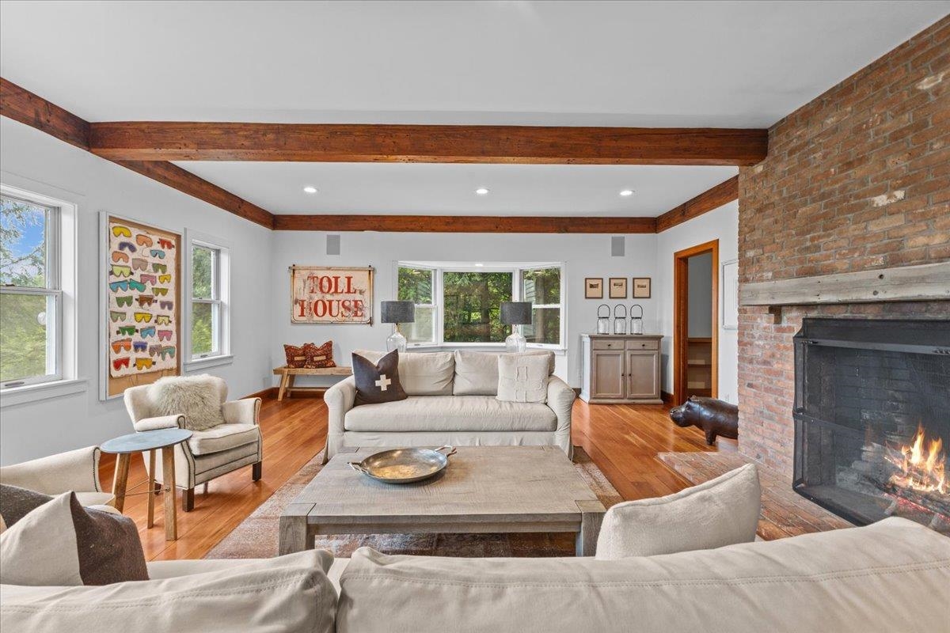
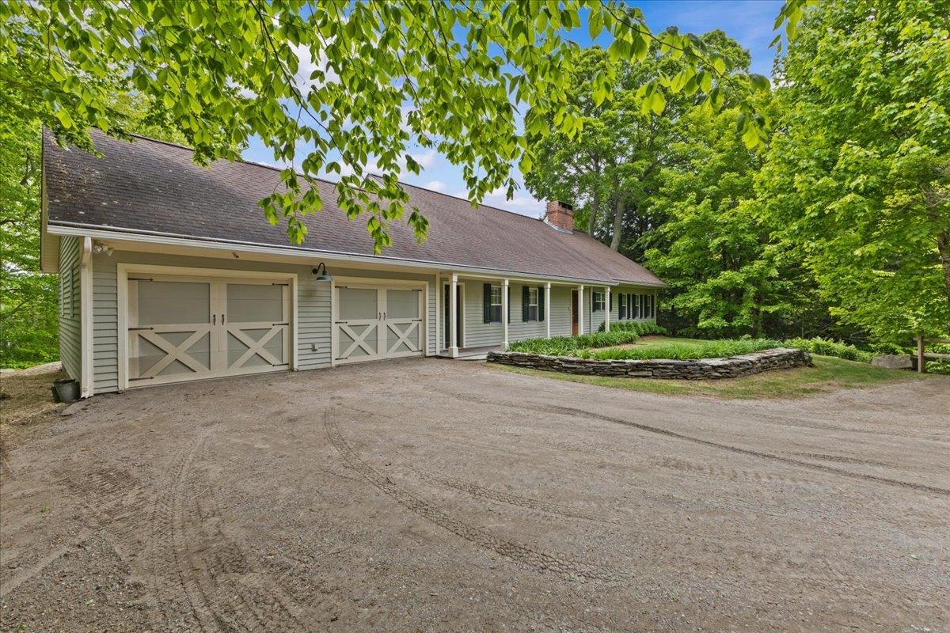
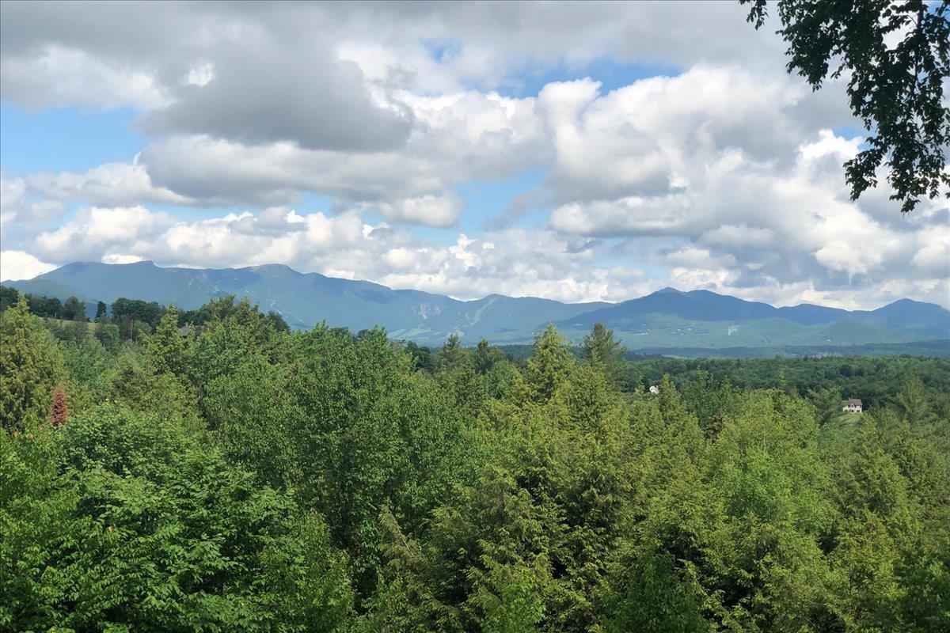
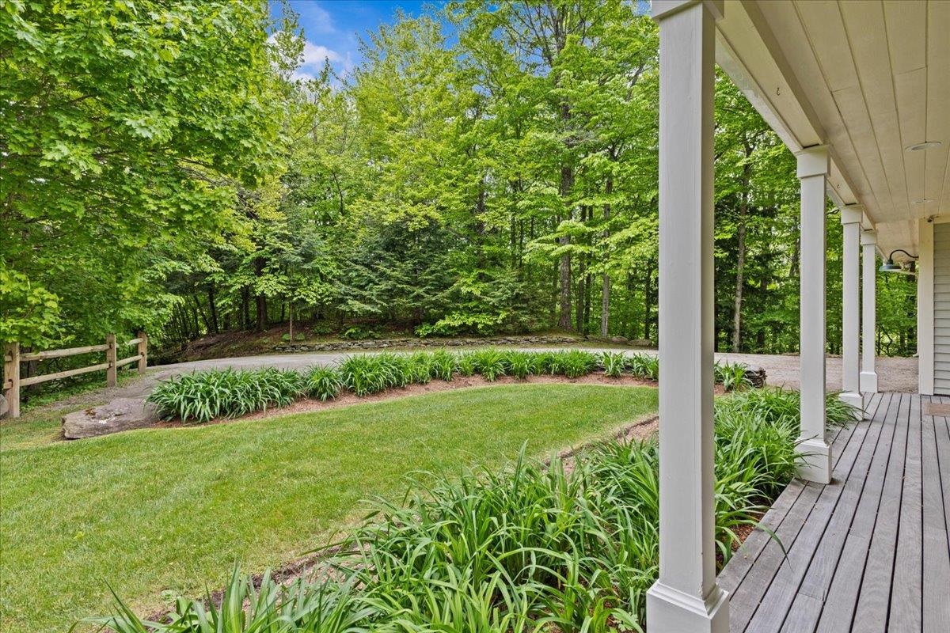
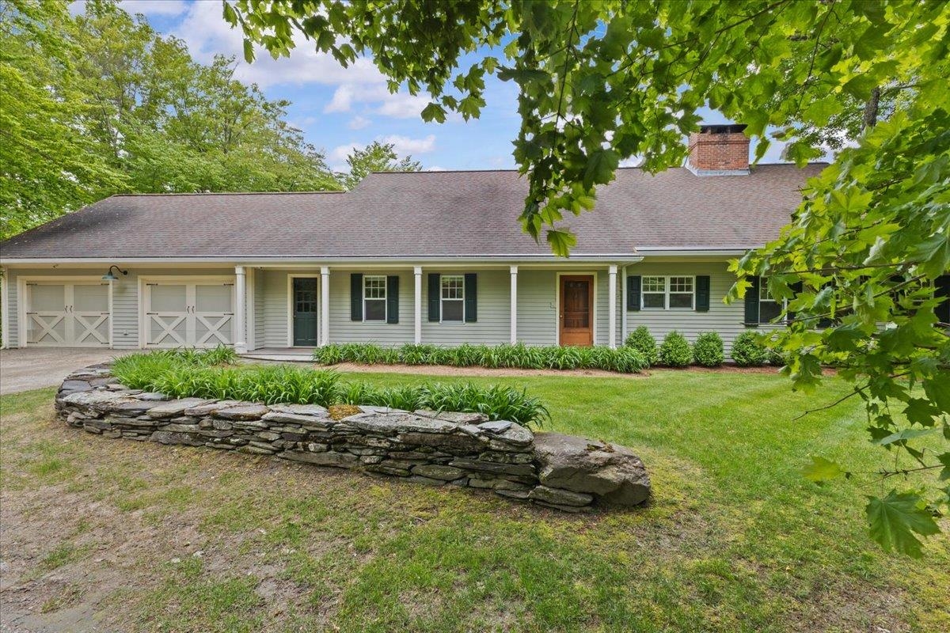
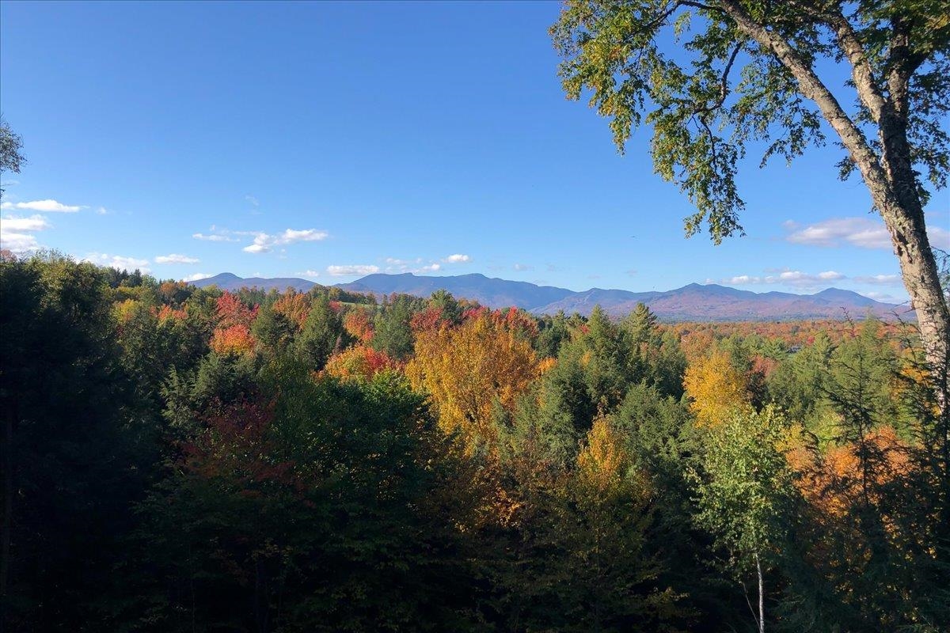
General Property Information
- Property Status:
- Active Under Contract
- Price:
- $1, 250, 000
- Assessed:
- $0
- Assessed Year:
- County:
- VT-Lamoille
- Acres:
- 5.00
- Property Type:
- Single Family
- Year Built:
- 1982
- Agency/Brokerage:
- Smith Macdonald Group
Coldwell Banker Carlson Real Estate - Bedrooms:
- 3
- Total Baths:
- 2
- Sq. Ft. (Total):
- 2462
- Tax Year:
- 2025
- Taxes:
- $16, 476
- Association Fees:
Perched atop a knoll on five private acres, this classic Cape embraces the outdoors with stunning views of Stowe Mt. Resort, Green Mts, and Stowe Pinnacle from nearly every room. Approach scenic Upper Hollow, pass the historic Grandview Farm Barn, and arrive at a secluded haven bordered by two babbling brooks. Inside, sunlight pours across an open main level where large wood beam accents mingle with wide-plank floors and an impressive hearth anchoring the living area. The dining area flows to a beautiful country kitchen. A serene main-floor primary suite enjoys a three-season porch perfect for dawn coffee or night entertaining. The additional bedroom is spacious, with a third bedroom/family room with a fireplace. The partially finished lower level hosts a recreation room, workshop, and ample storage with the opportunity to expand. A two-car garage with direct entry keeps winter at bay, while wraparound stone walls add charm. Enjoy gatherings and star-gazing by the firepit. Quiet yet convenient, just minutes to Stowe Village, world-class skiing, biking, and dining—this is the ideal mountain escape or year-round residence. Outdoor enthusiasts will love the sun-filled deck to take in the views.
Interior Features
- # Of Stories:
- 1
- Sq. Ft. (Total):
- 2462
- Sq. Ft. (Above Ground):
- 1972
- Sq. Ft. (Below Ground):
- 490
- Sq. Ft. Unfinished:
- 2374
- Rooms:
- 4
- Bedrooms:
- 3
- Baths:
- 2
- Interior Desc:
- Wood Fireplace, 2 Fireplaces, Hearth, Living/Dining, Primary BR w/ BA, Natural Light, Natural Woodwork, Basement Laundry
- Appliances Included:
- Dishwasher, Dryer, Gas Range, Refrigerator, Washer
- Flooring:
- Ceramic Tile, Wood
- Heating Cooling Fuel:
- Water Heater:
- Basement Desc:
- Full, Partially Finished, Interior Stairs
Exterior Features
- Style of Residence:
- Cape
- House Color:
- Time Share:
- No
- Resort:
- Exterior Desc:
- Exterior Details:
- Covered Porch
- Amenities/Services:
- Land Desc.:
- Country Setting, Mountain View, Secluded, Sloping, View, Water View, Wooded
- Suitable Land Usage:
- Roof Desc.:
- Asphalt Shingle
- Driveway Desc.:
- Crushed Stone
- Foundation Desc.:
- Concrete
- Sewer Desc.:
- Community, Leach Field
- Garage/Parking:
- Yes
- Garage Spaces:
- 2
- Road Frontage:
- 0
Other Information
- List Date:
- 2025-05-30
- Last Updated:


