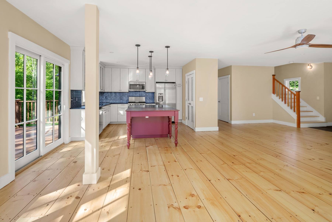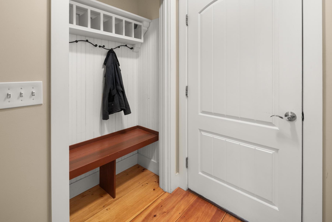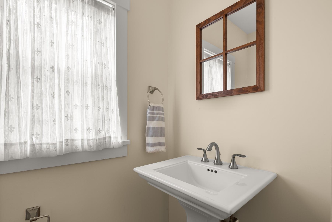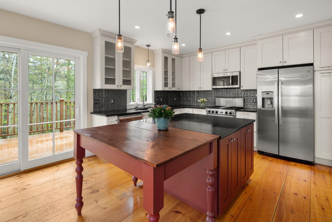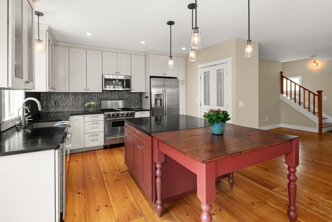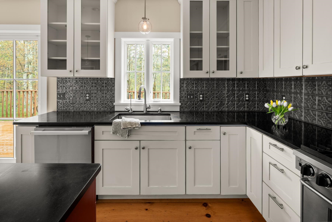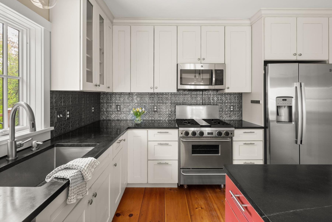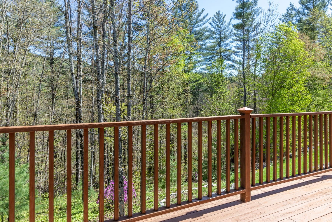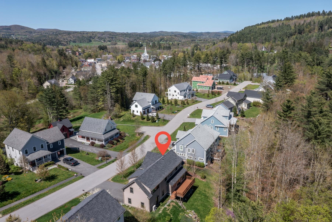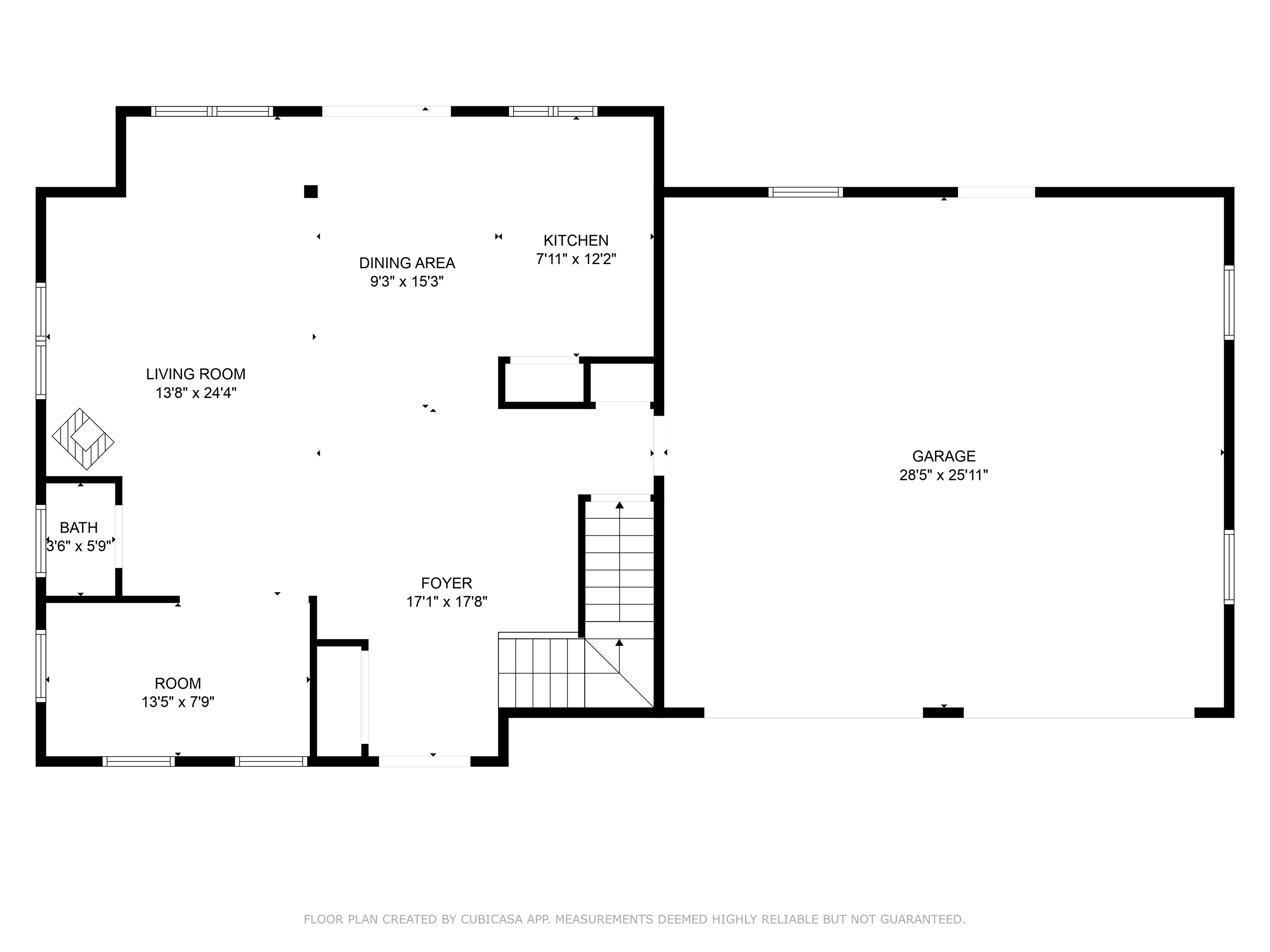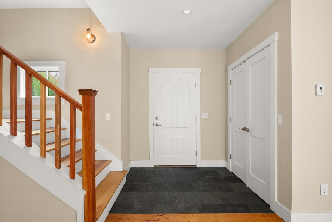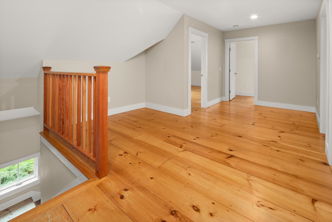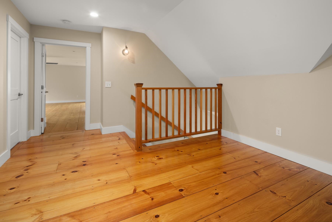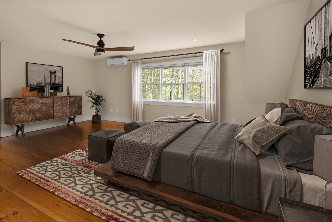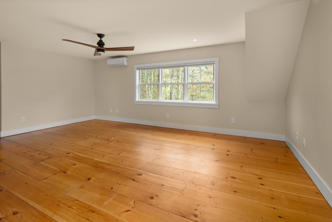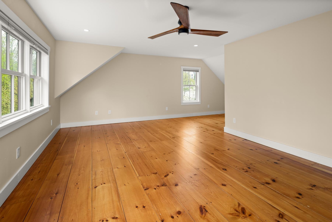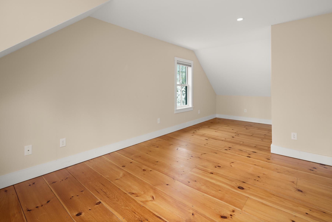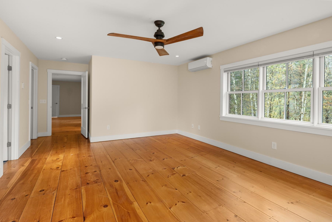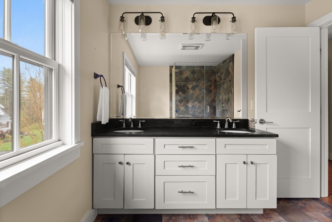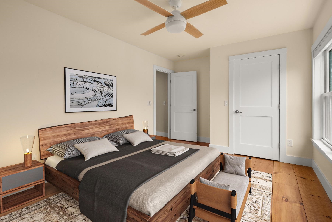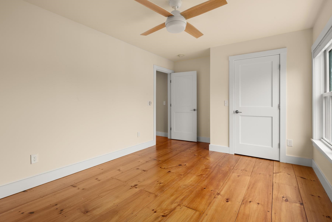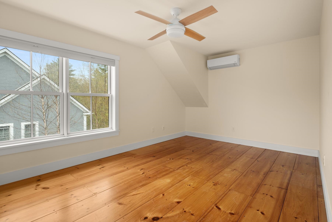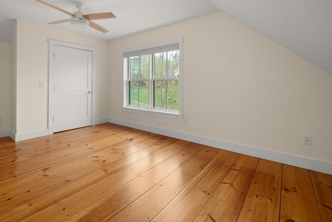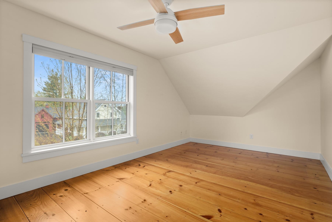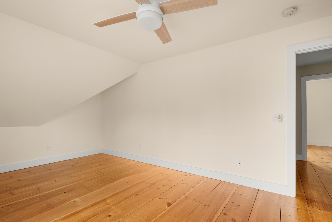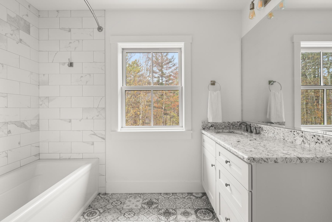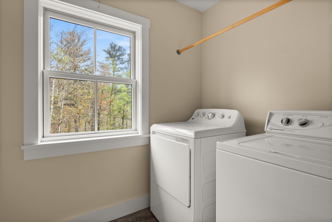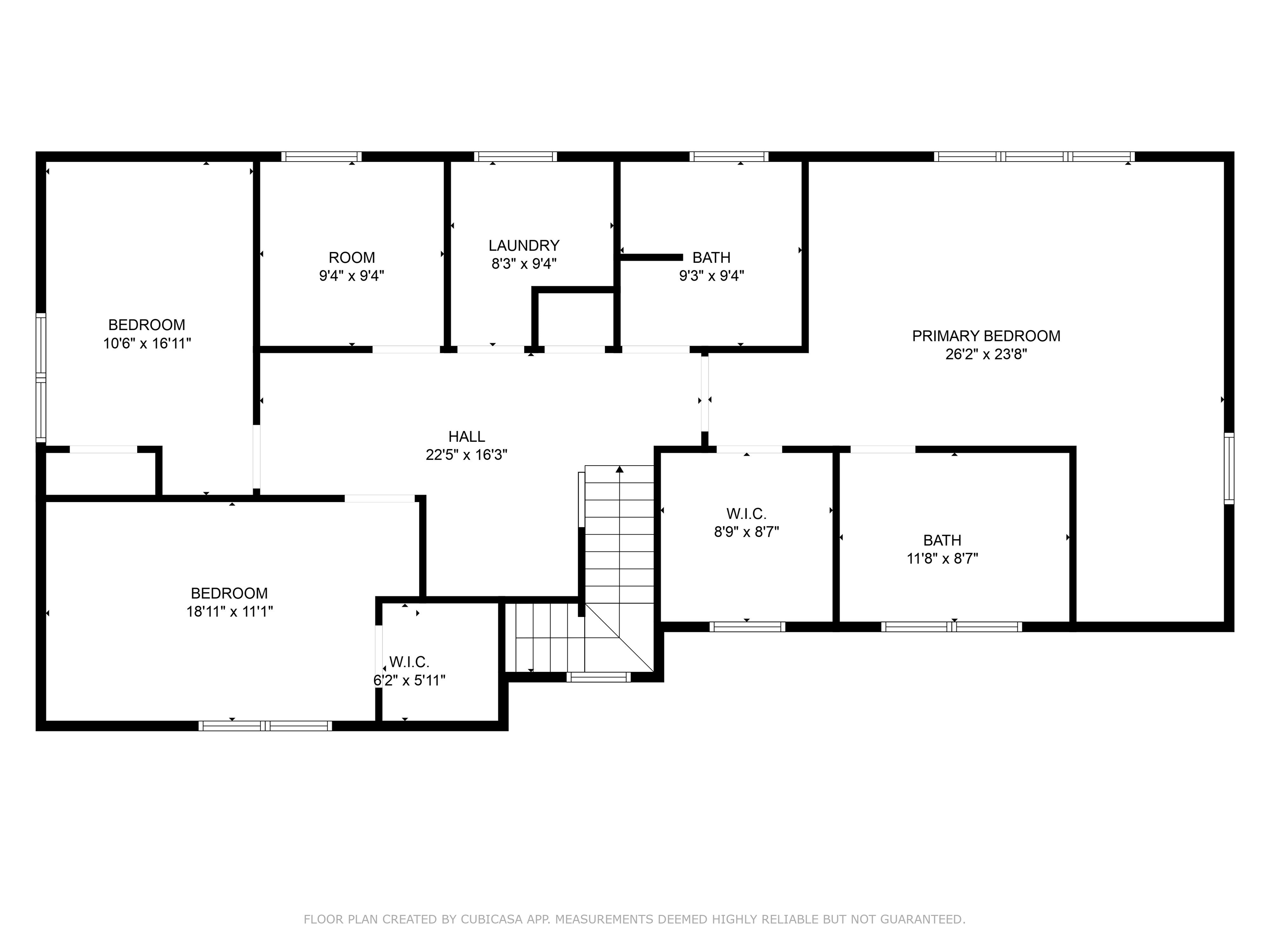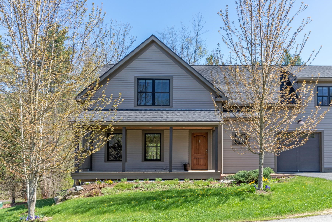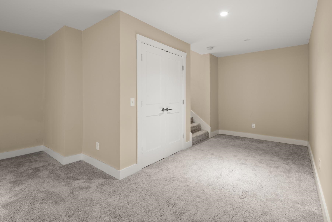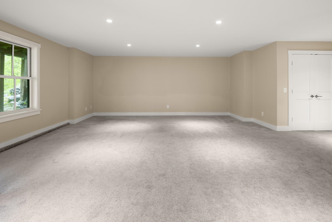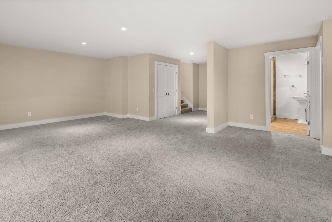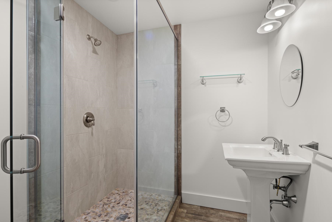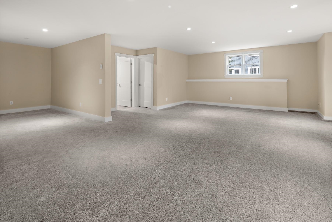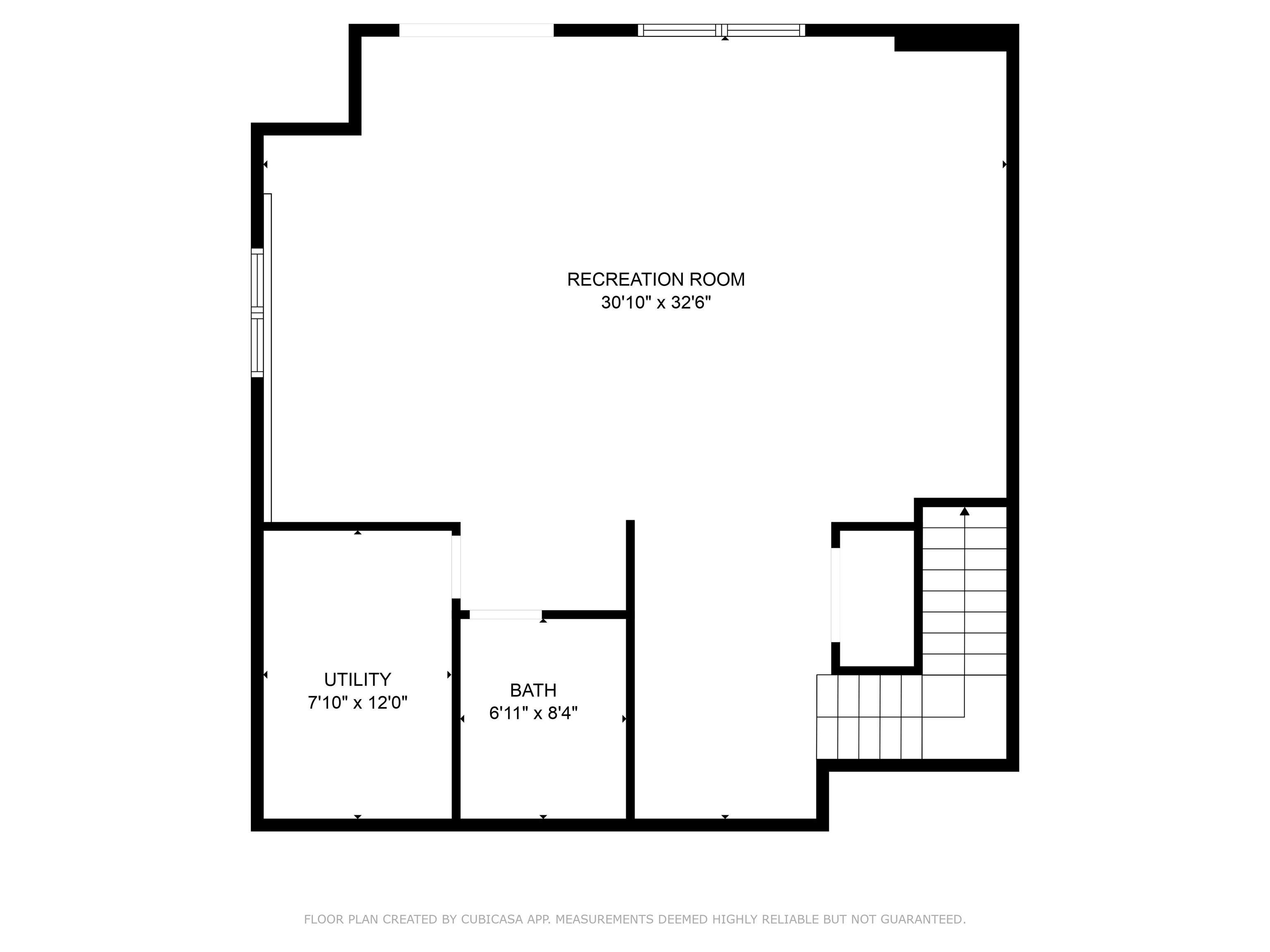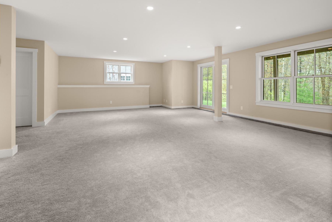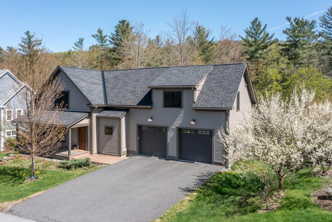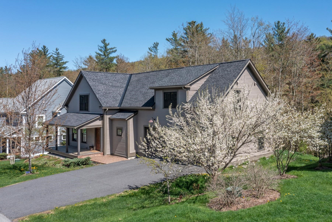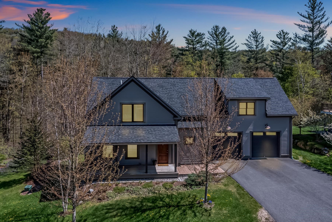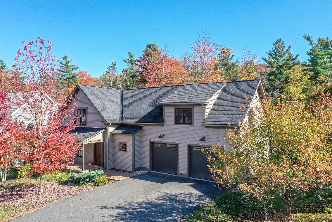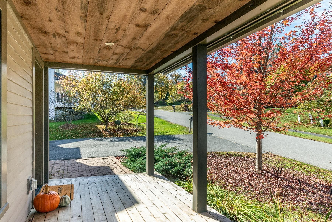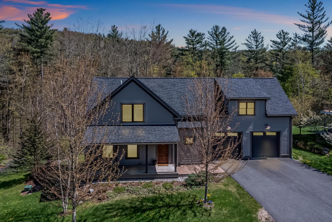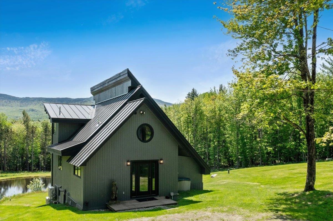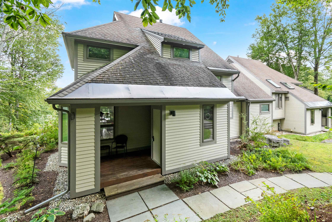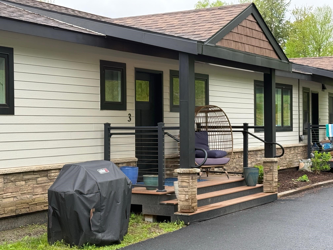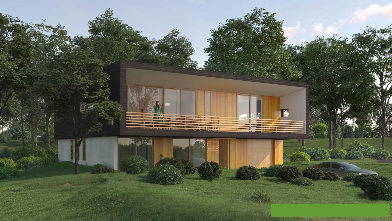1 of 48
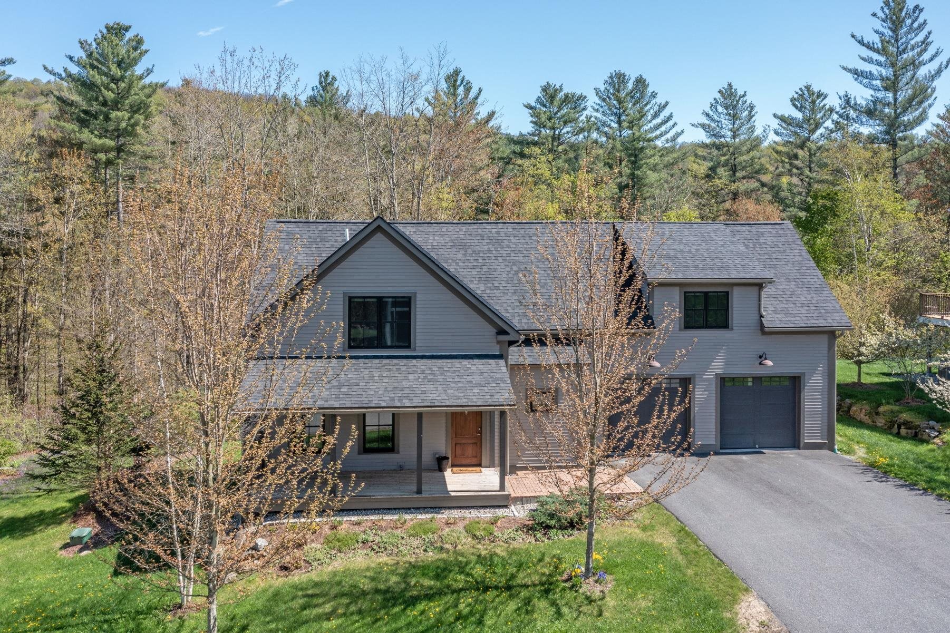
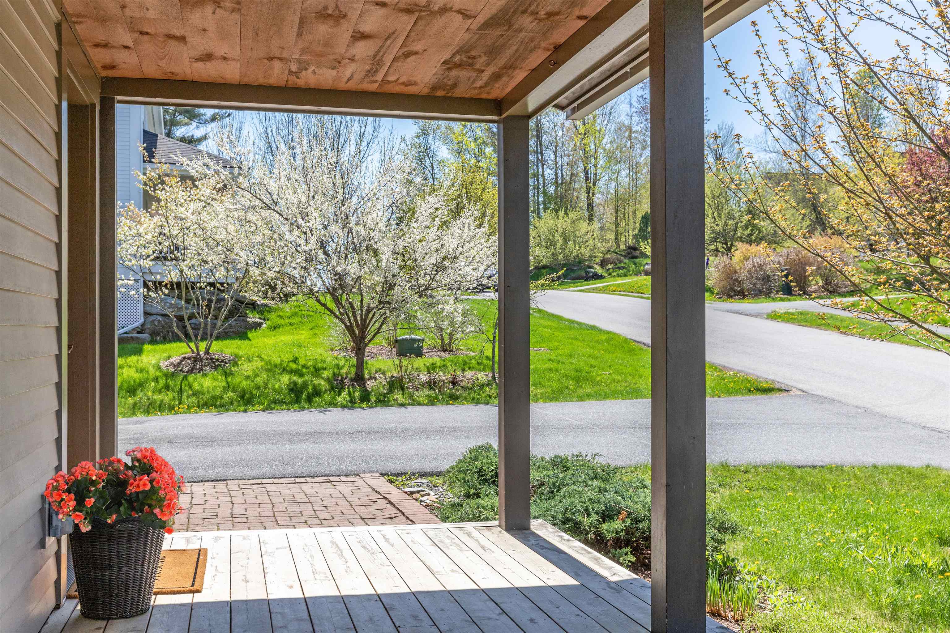
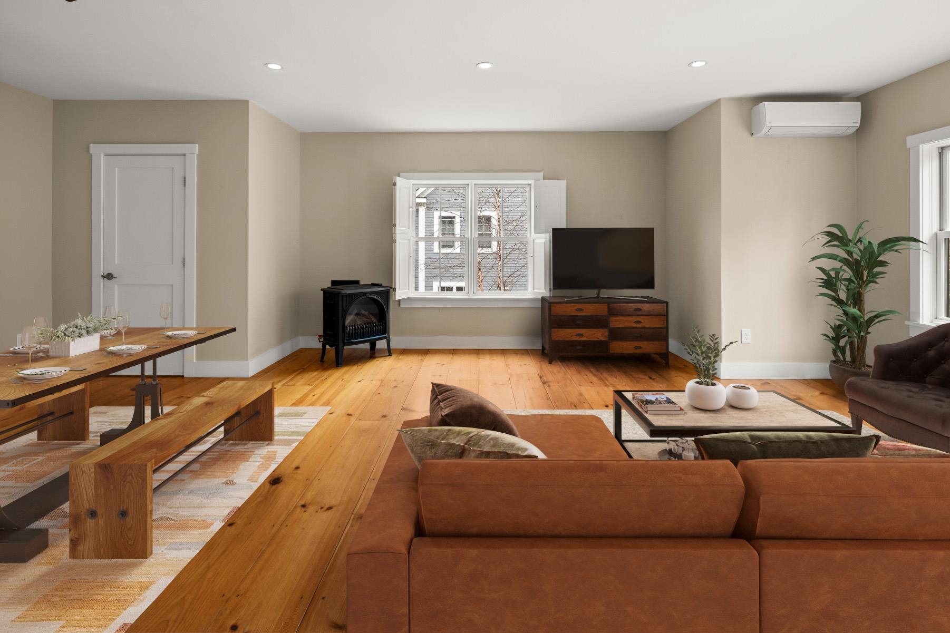
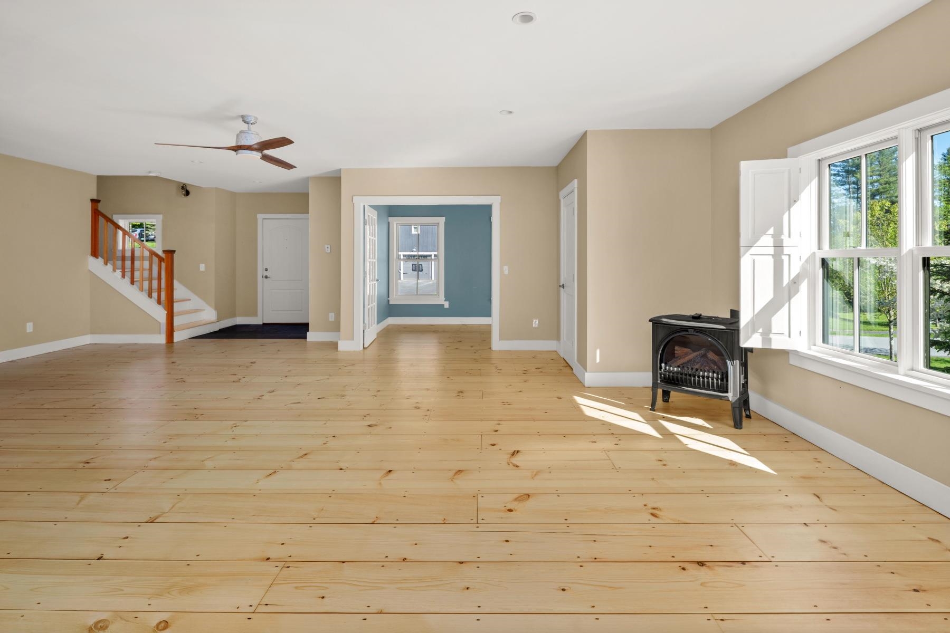
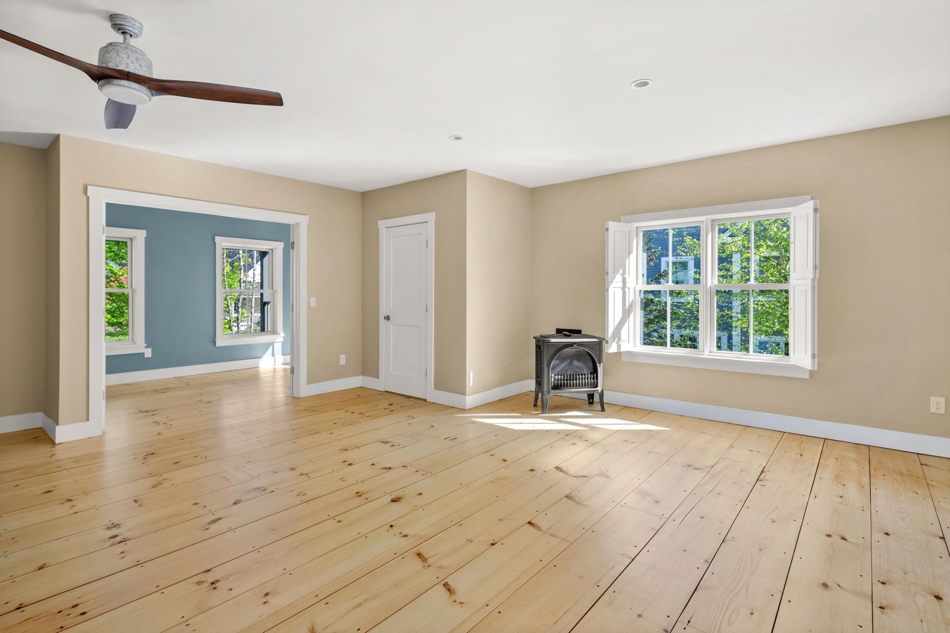
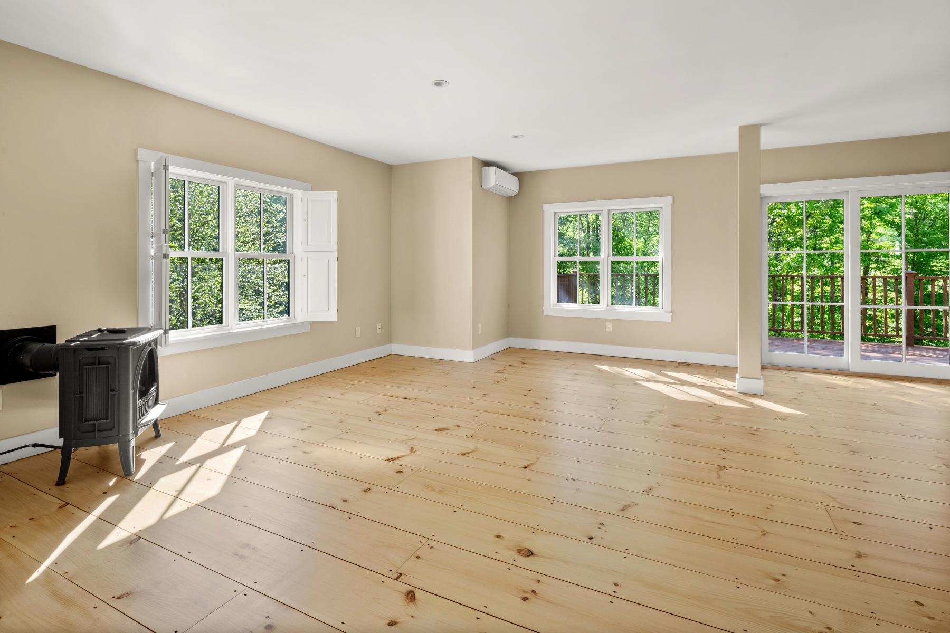
General Property Information
- Property Status:
- Active
- Price:
- $1, 395, 000
- Assessed:
- $0
- Assessed Year:
- County:
- VT-Lamoille
- Acres:
- 0.35
- Property Type:
- Single Family
- Year Built:
- 2016
- Agency/Brokerage:
- Caroline Marhefka
Four Seasons Sotheby's Int'l Realty - Bedrooms:
- 3
- Total Baths:
- 4
- Sq. Ft. (Total):
- 3519
- Tax Year:
- 2025
- Taxes:
- $17, 547
- Association Fees:
Just minutes from the heart of Stowe, Vermont, this beautifully handcrafted home blends timeless design with modern convenience. Built in 2016, it offers the rare combination of artisan-quality finishes, energy-efficient systems, and a location that strikes the perfect balance between privacy and proximity to the vibrant village of Stowe. From the moment you arrive, you're welcomed by a spacious covered front porch, ideal for savoring your morning coffee or unwinding in the shade on a warm summer afternoon. Step inside to discover a warm, light-filled interior where wide plank pine floors create a sense of comfort and cohesion throughout both levels. The open-concept main floor is perfect for everyday living and entertaining, with seamless flow between the kitchen, dining, and living areas, plus off the main living area, French doors open to a dedicated workspace. The kitchen serves as the heart of the home and it features abundant cabinet and counter space, a walk-in pantry, and a kitchen sink overlooking the serene, tree-lined backyard. Whether you're hosting guests or preparing a quiet meal, this space is built for connection and ease. The upper level is where you will find the spacious primary bedroom with ensuite, along with two other generously sized bedrooms and full bathroom...plus a den/study. The finished walk-out lower level offers a 3/4 bathroom and endless potential for a family room, gym or hobby area. Don’t miss the chance to make this exceptional home yours.
Interior Features
- # Of Stories:
- 2
- Sq. Ft. (Total):
- 3519
- Sq. Ft. (Above Ground):
- 2600
- Sq. Ft. (Below Ground):
- 919
- Sq. Ft. Unfinished:
- 117
- Rooms:
- 11
- Bedrooms:
- 3
- Baths:
- 4
- Interior Desc:
- Blinds, Dining Area, Kitchen Island, Living/Dining, Walk-in Closet, Window Treatment, 2nd Floor Laundry
- Appliances Included:
- ENERGY STAR Qual Dishwshr, Disposal, Dryer, Microwave, Gas Range, ENERGY STAR Qual Fridge, Washer, Owned Water Heater, Tankless Water Heater, Exhaust Fan
- Flooring:
- Carpet, Ceramic Tile, Softwood
- Heating Cooling Fuel:
- Water Heater:
- Basement Desc:
- Daylight, Finished, Insulated, Interior Stairs, Assigned Storage, Walkout, Interior Access, Exterior Access, Basement Stairs
Exterior Features
- Style of Residence:
- Contemporary
- House Color:
- Beige
- Time Share:
- No
- Resort:
- No
- Exterior Desc:
- Exterior Details:
- Deck, Dog Fence, Natural Shade, Window Screens, Double Pane Window(s)
- Amenities/Services:
- Land Desc.:
- Landscaped, PRD/PUD, Sidewalks, Street Lights, Subdivision, Wooded, In Town, Neighborhood, Near School(s)
- Suitable Land Usage:
- Roof Desc.:
- Asphalt Shingle
- Driveway Desc.:
- Paved
- Foundation Desc.:
- Concrete
- Sewer Desc.:
- Public
- Garage/Parking:
- Yes
- Garage Spaces:
- 2
- Road Frontage:
- 0
Other Information
- List Date:
- 2025-05-30
- Last Updated:


