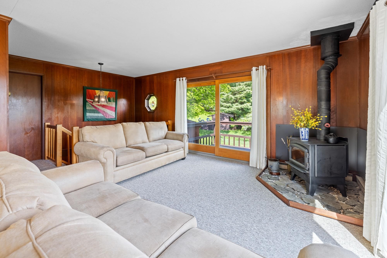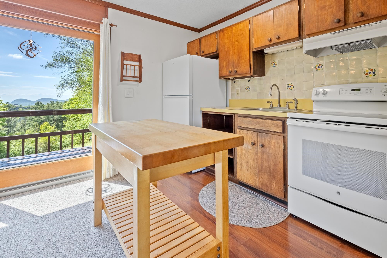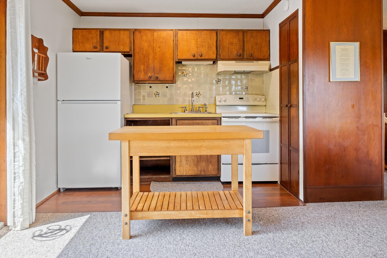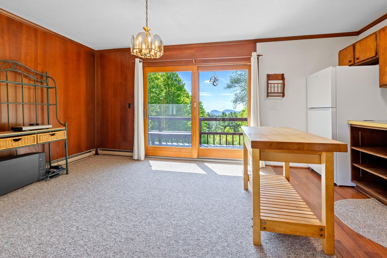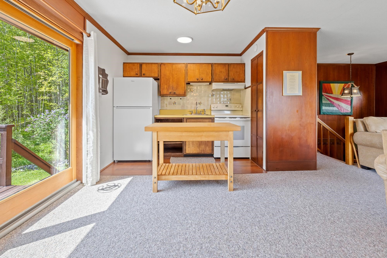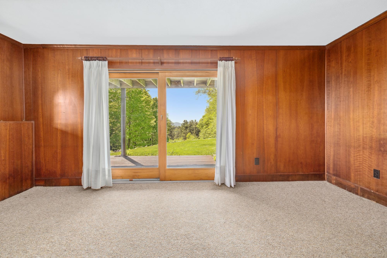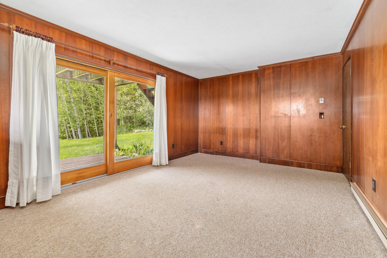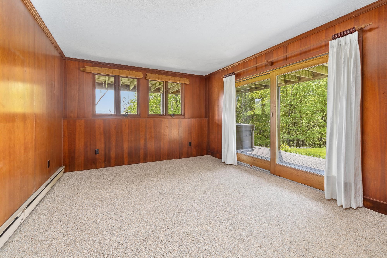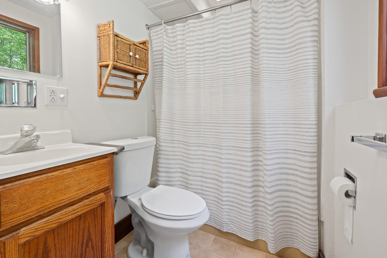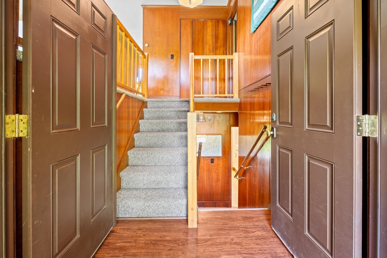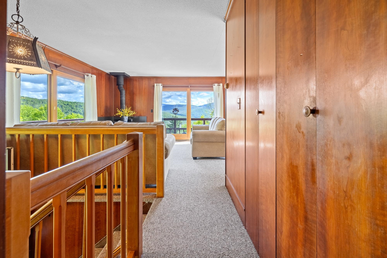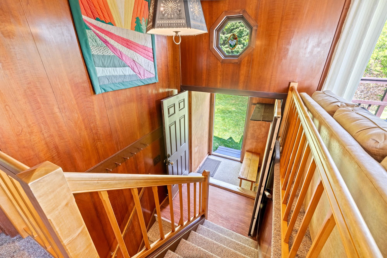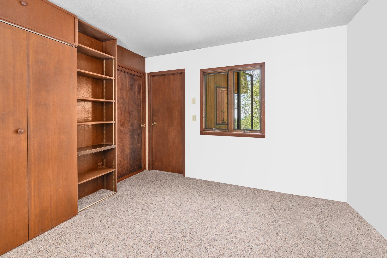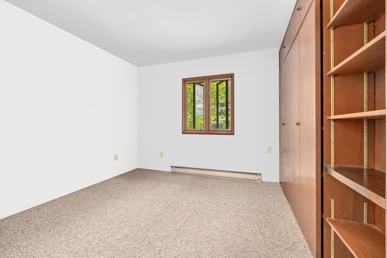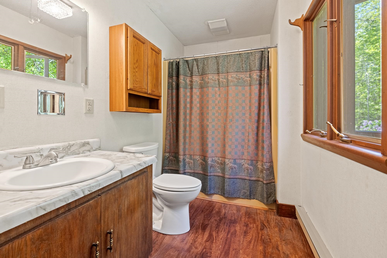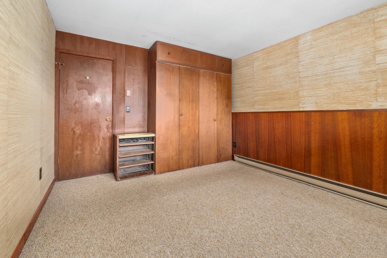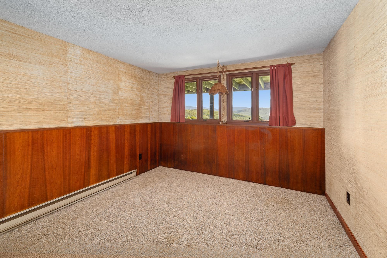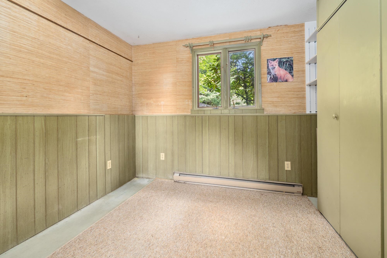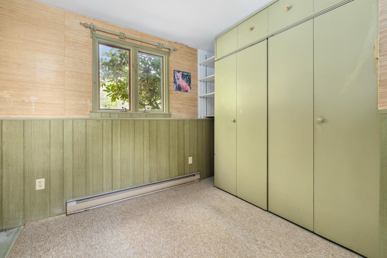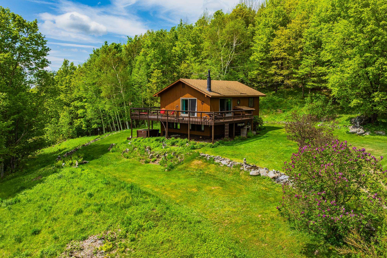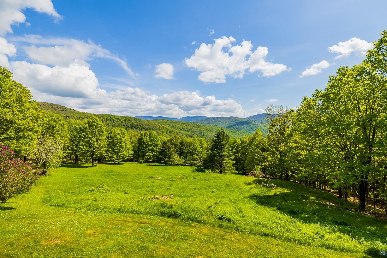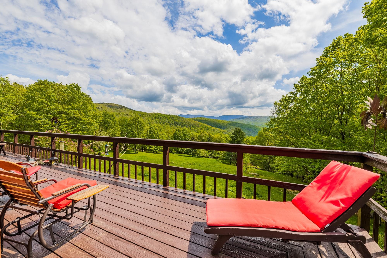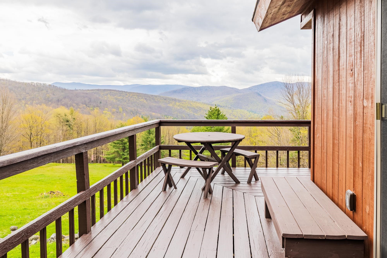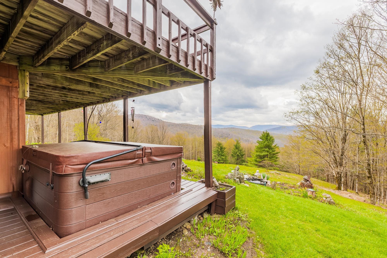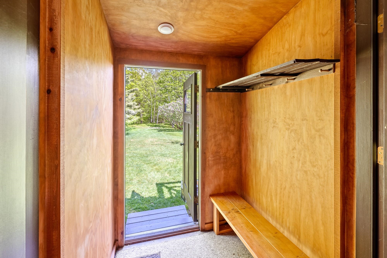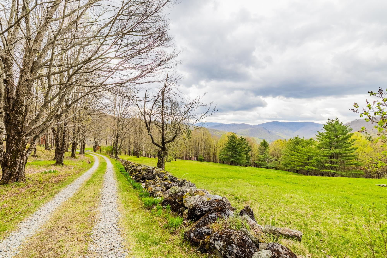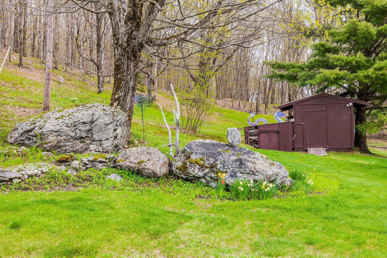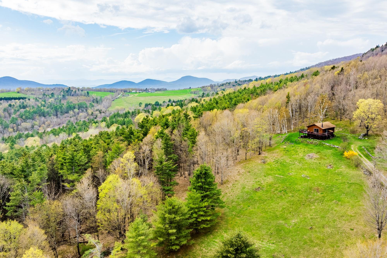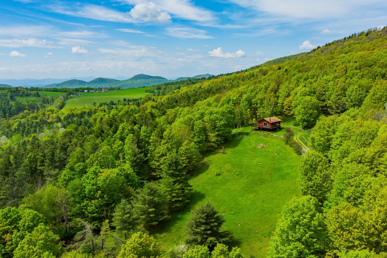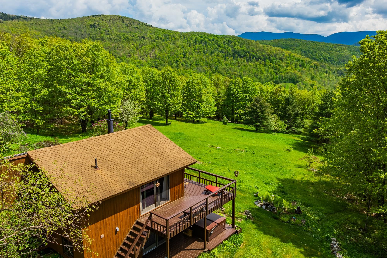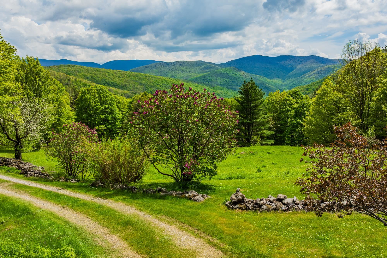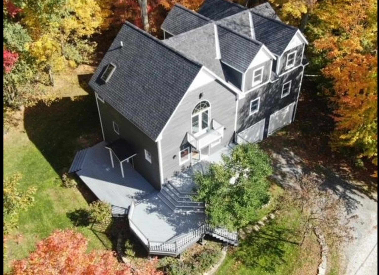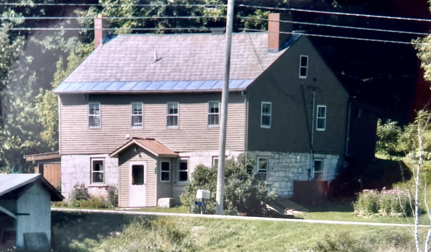1 of 37
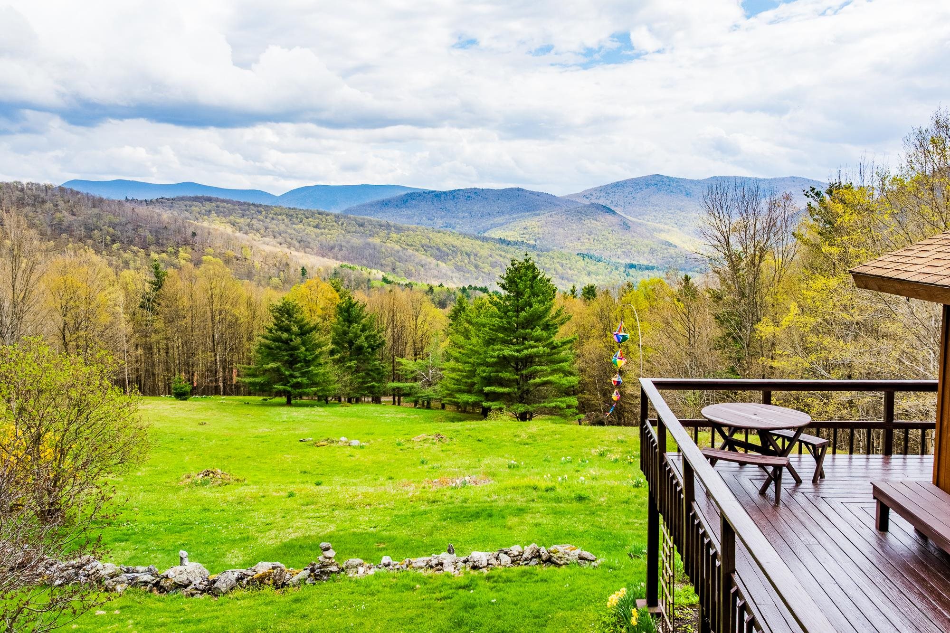
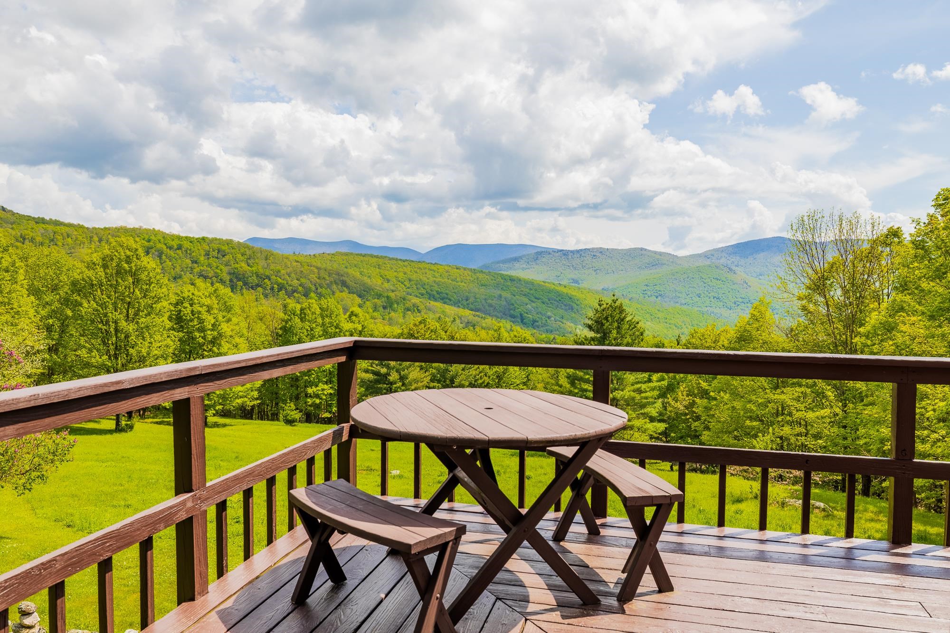
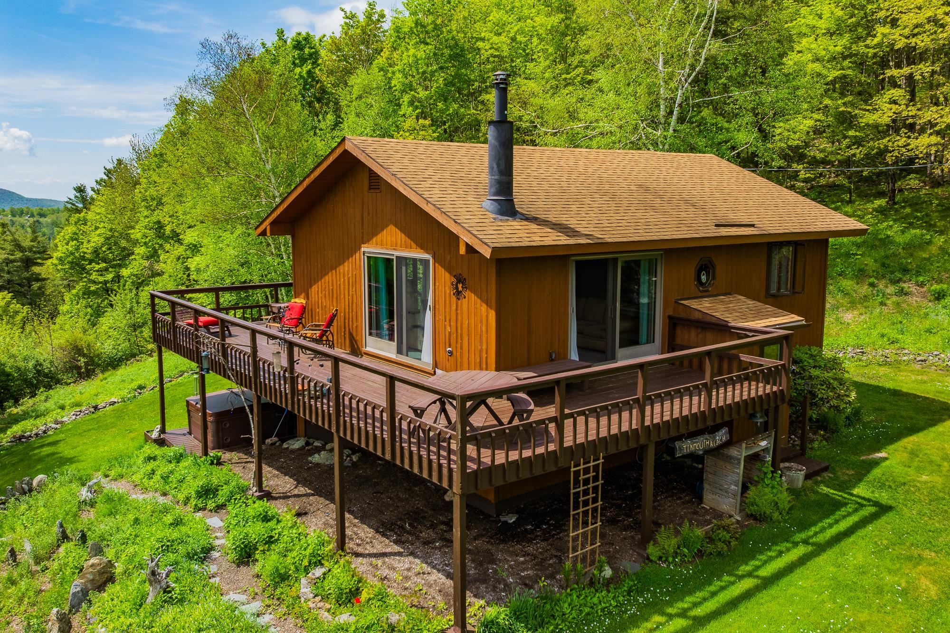
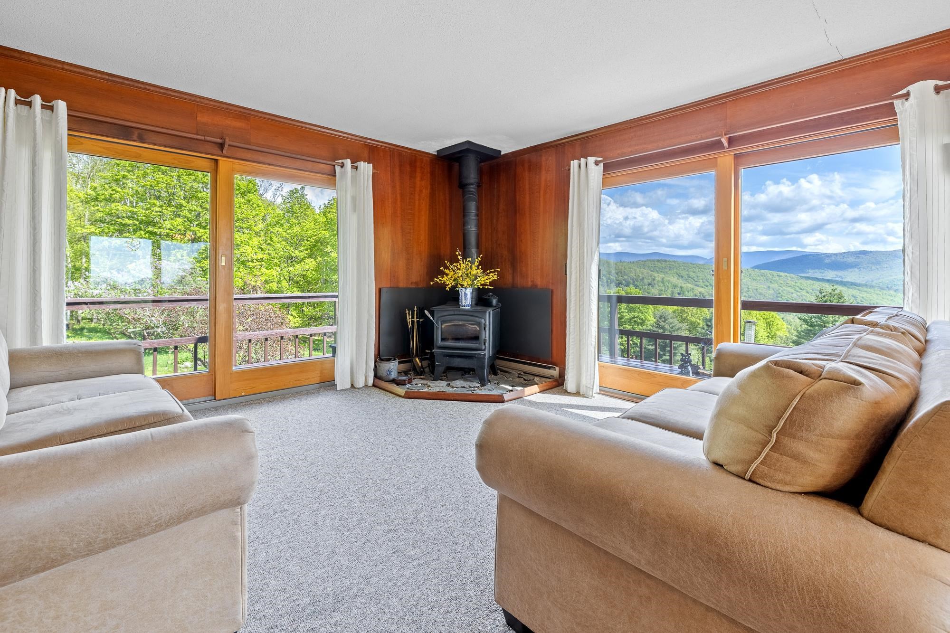
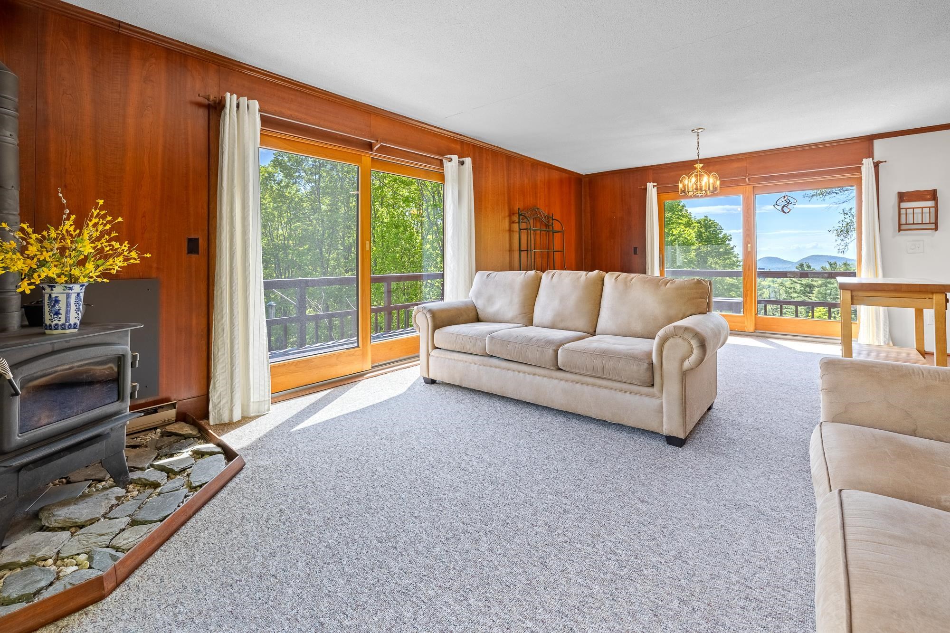
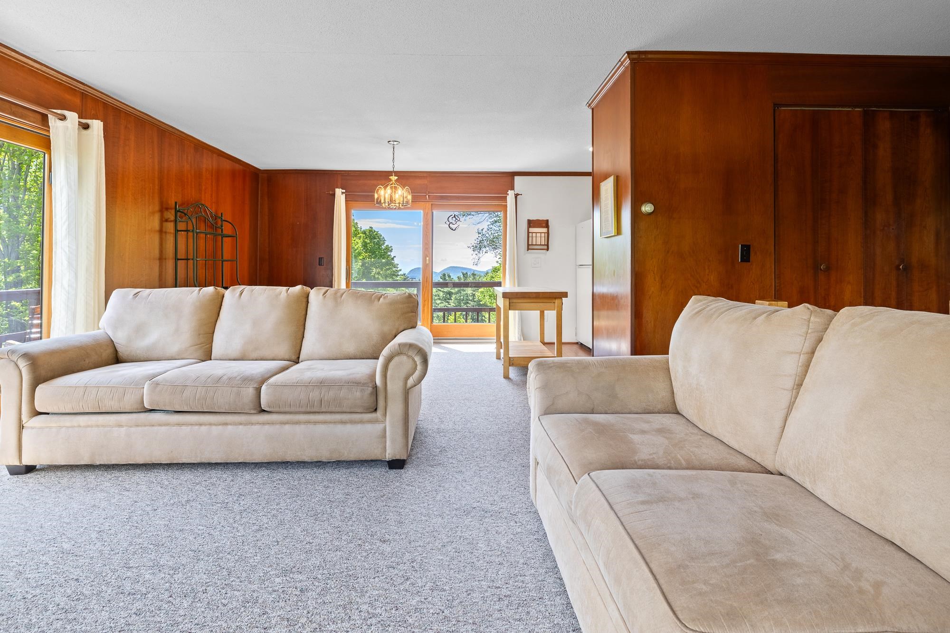
General Property Information
- Property Status:
- Active
- Price:
- $495, 000
- Assessed:
- $0
- Assessed Year:
- County:
- VT-Rutland
- Acres:
- 10.10
- Property Type:
- Single Family
- Year Built:
- 1974
- Agency/Brokerage:
- Margretta Fischer
Wohler Realty Group - Bedrooms:
- 3
- Total Baths:
- 2
- Sq. Ft. (Total):
- 1374
- Tax Year:
- 2024
- Taxes:
- $3, 811
- Association Fees:
Mountain Views Beyond Belief- Welcome to the beloved "Tinmouth Reach" a three bedroom, two bath oasis of peace and tranquility. Enjoy the expansive wrap-around double decks with Hot Tub, a babbling water feature and meadows. This four-season home has been occupied full-time for several years and meticulously maintained. Newer Roof, New exterior paint and four sets of updated double-pane sliders out the substantial decks.The home gives a mid-century modern vibe that enhances the natural setting. The main level offers a generous open living, dining and kitchen. From any seat, you have a mountain view that leads out to the decks. A full bath and bedroom with built-in closets complete the main level. The lower walk out level features a large family room with a slider out to the hottub. Two additional bedrooms with more built in closets and a second full bath with washer and dryer round out the lower level. There is plenty of storage. The decks offer another full living area to dine, relax and soak in the outdoors. The land is sprawling with large meadows and a wonderful white birch forest. Don't miss all the beautiful perennials, rock gardens and birds. There are two large sheds on the property and a newer driveway up to the house. This home also offers school choice for grades 6-12. Five ski resorts less than an hour drive in any direction including Killington, Stratton or Bromley. Emerald Lake and Tinmouth Pond are just a short drive. Call today!
Interior Features
- # Of Stories:
- 1
- Sq. Ft. (Total):
- 1374
- Sq. Ft. (Above Ground):
- 702
- Sq. Ft. (Below Ground):
- 672
- Sq. Ft. Unfinished:
- 20
- Rooms:
- 8
- Bedrooms:
- 3
- Baths:
- 2
- Interior Desc:
- Draperies, Hot Tub, Kitchen/Dining, Kitchen/Living, Living/Dining, Natural Light, Natural Woodwork, Vaulted Ceiling, Wood Stove Hook-up, Laundry - 1st Floor
- Appliances Included:
- Dryer, Microwave, Range - Electric, Refrigerator, Washer
- Flooring:
- Carpet, Vinyl Plank
- Heating Cooling Fuel:
- Water Heater:
- Basement Desc:
- Finished, Slab, Stairs - Interior, Stairs - Basement
Exterior Features
- Style of Residence:
- Multi-Level, Arts and Crafts
- House Color:
- Brown
- Time Share:
- No
- Resort:
- Exterior Desc:
- Exterior Details:
- Deck, Hot Tub, Outbuilding, Windows - Double Pane
- Amenities/Services:
- Land Desc.:
- Country Setting, Field/Pasture, Sloping, Wooded
- Suitable Land Usage:
- Roof Desc.:
- Shingle - Asphalt
- Driveway Desc.:
- Dirt, Gravel
- Foundation Desc.:
- Concrete, Poured Concrete
- Sewer Desc.:
- 1000 Gallon, Concrete, Leach Field, Leach Field - Conventionl
- Garage/Parking:
- No
- Garage Spaces:
- 0
- Road Frontage:
- 0
Other Information
- List Date:
- 2025-05-30
- Last Updated:


