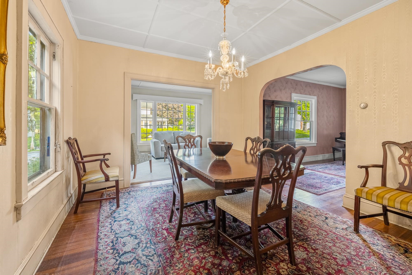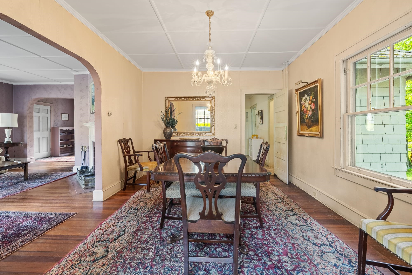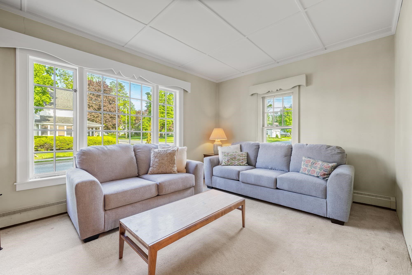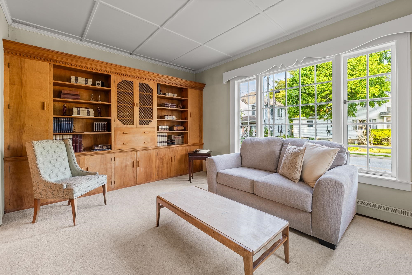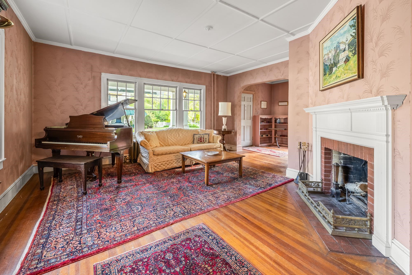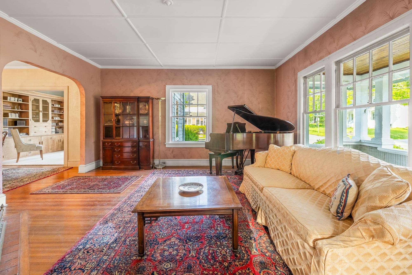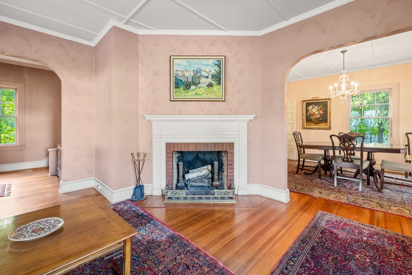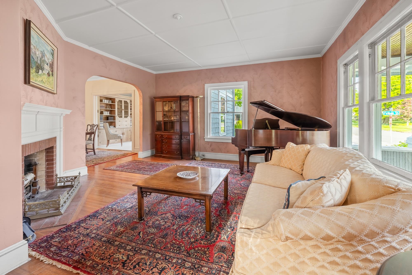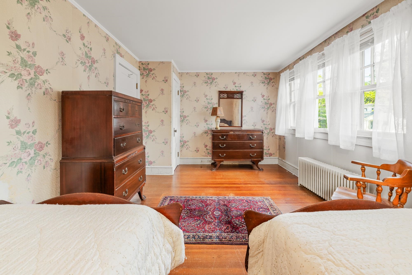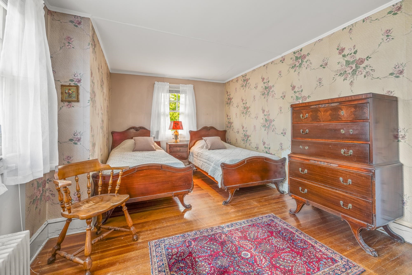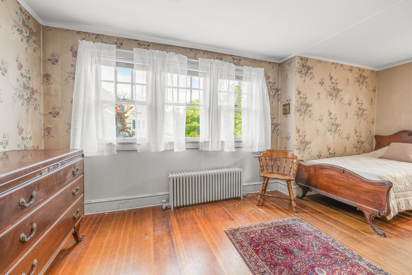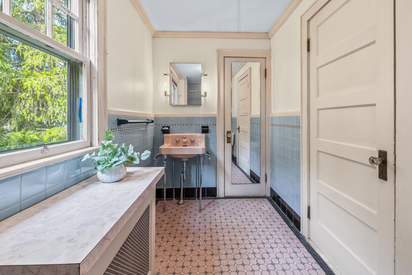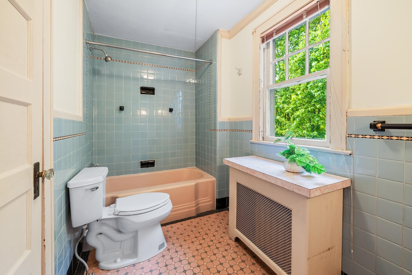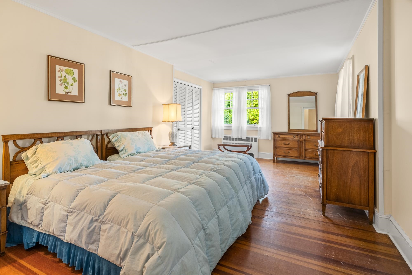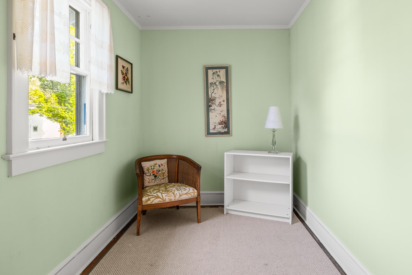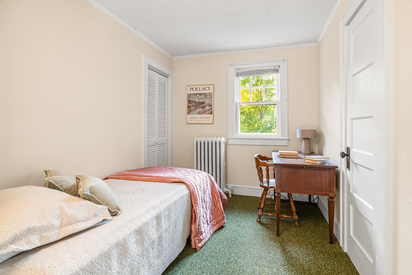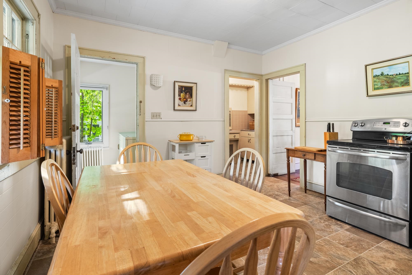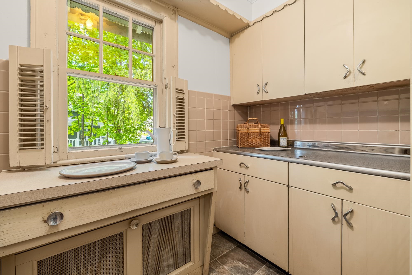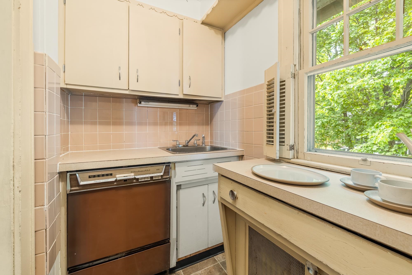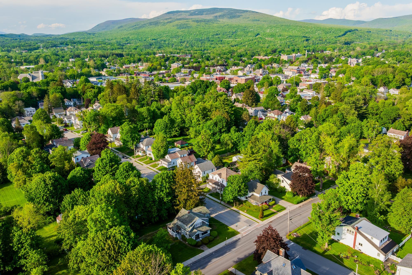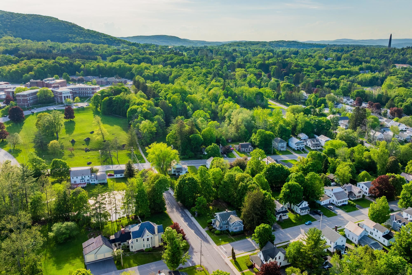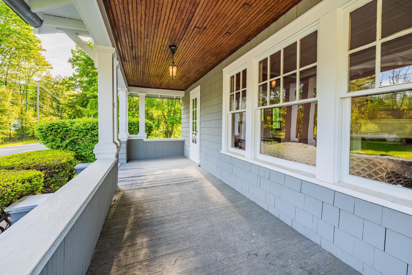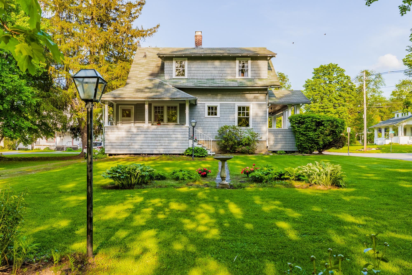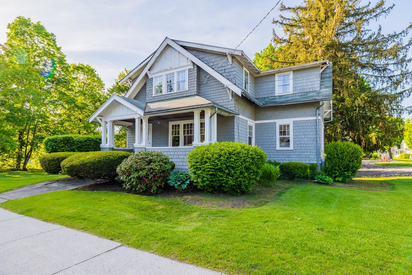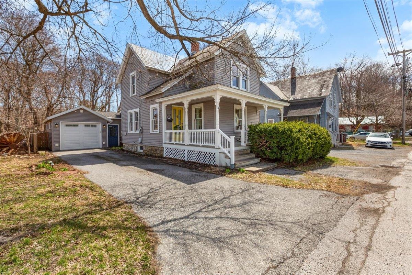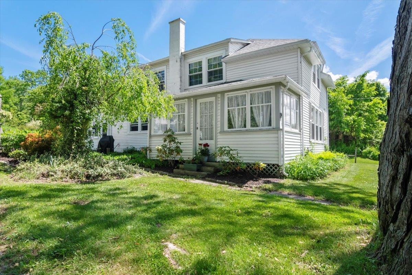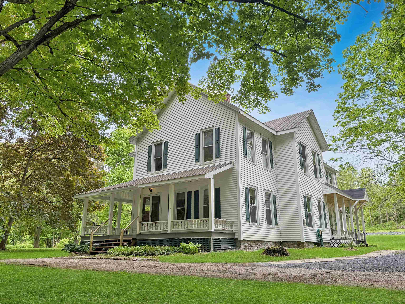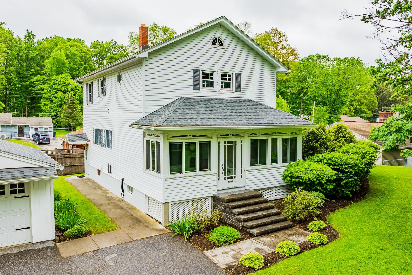1 of 30
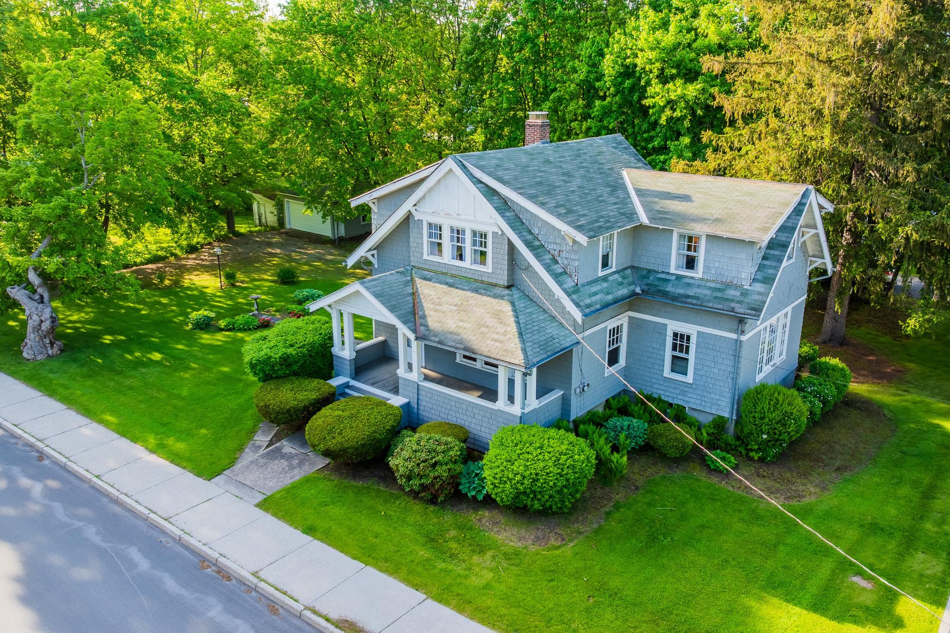
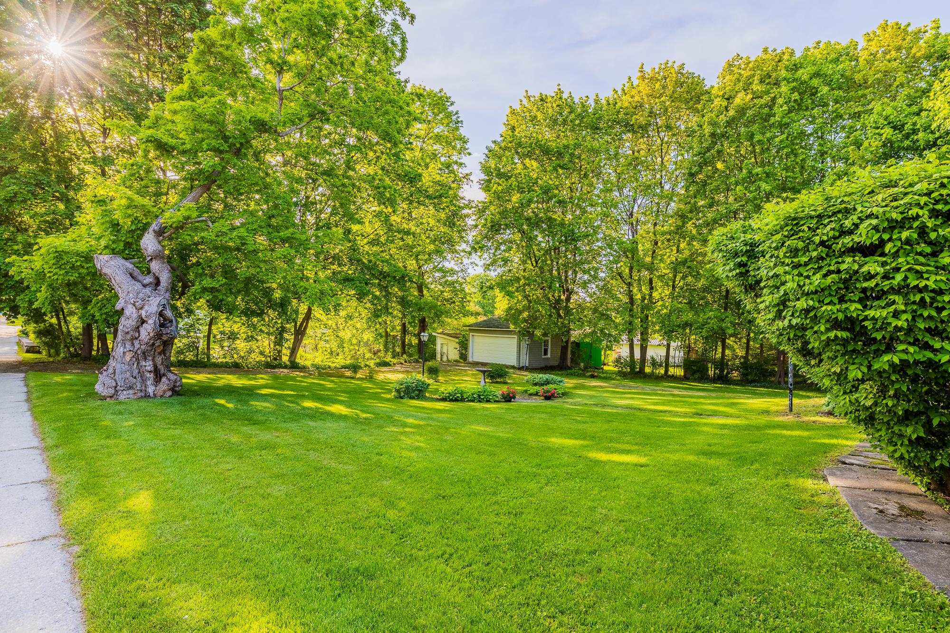
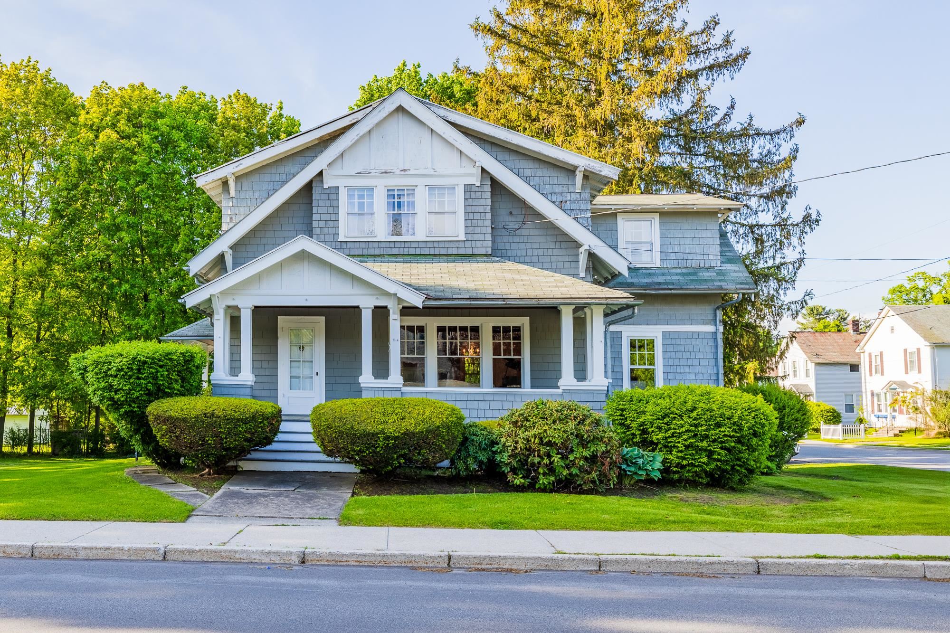
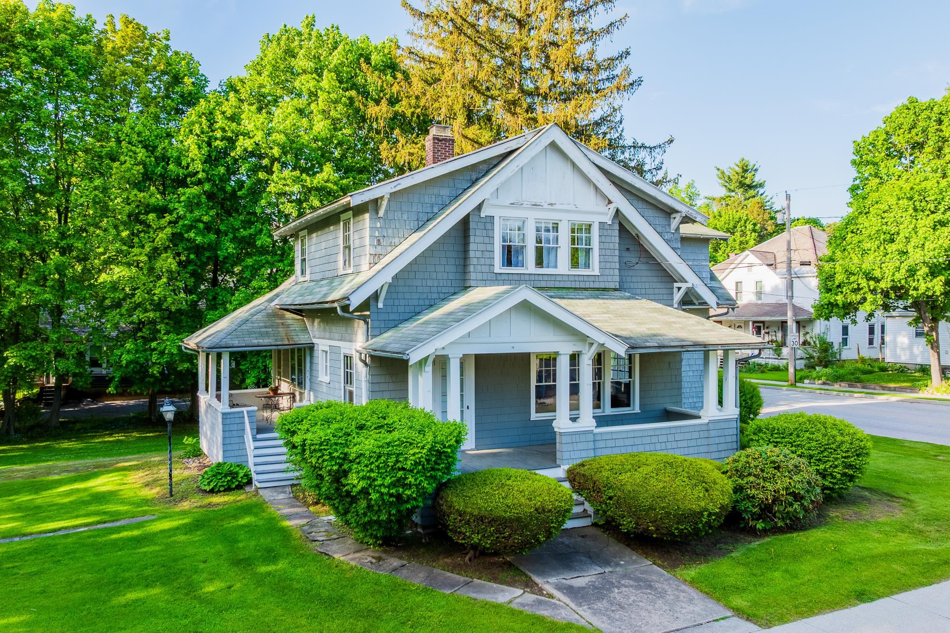
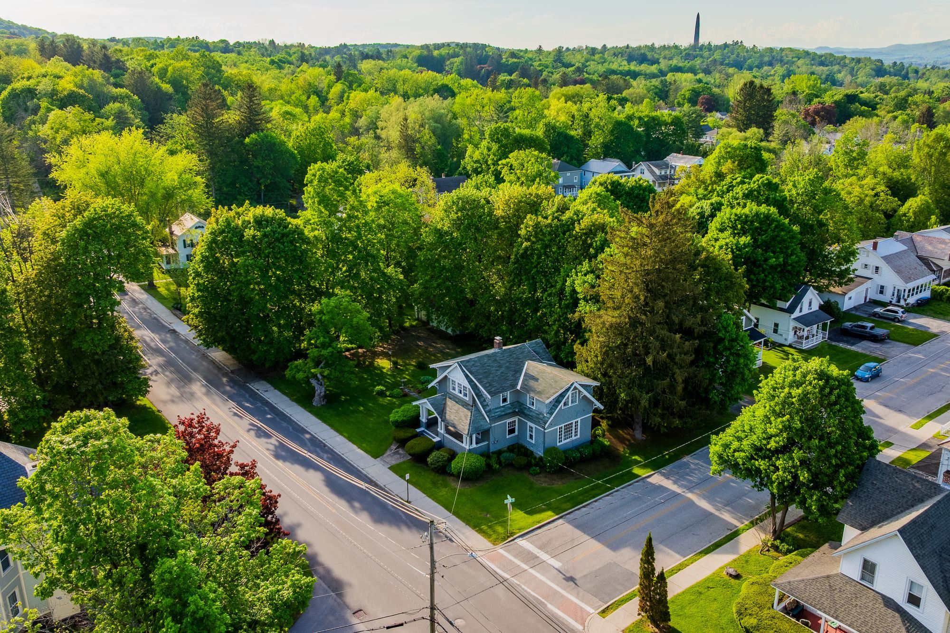
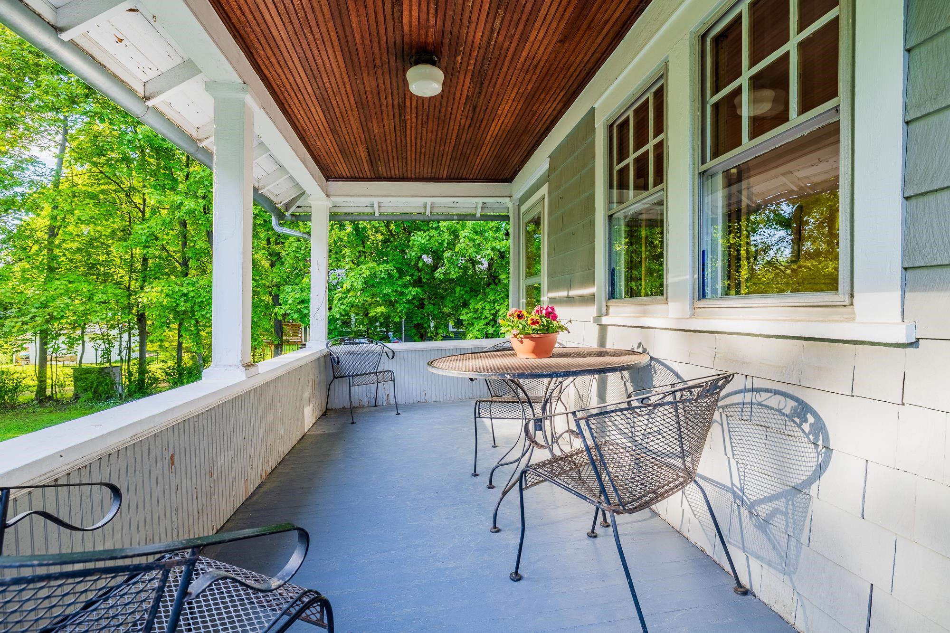
General Property Information
- Property Status:
- Active
- Price:
- $349, 000
- Assessed:
- $0
- Assessed Year:
- County:
- VT-Bennington
- Acres:
- 0.40
- Property Type:
- Single Family
- Year Built:
- 1930
- Agency/Brokerage:
- Margretta Fischer
Wohler Realty Group - Bedrooms:
- 3
- Total Baths:
- 1
- Sq. Ft. (Total):
- 2032
- Tax Year:
- 2024
- Taxes:
- $6, 105
- Association Fees:
Step into this beautiful 1930s classic home, filled with character and endless possibilities. This home offers three bedrooms, one bathroom, and a layout that seamlessly combines classic details with comfortable living spaces. The heart of the home is the large dining area, perfect for hosting gatherings or enjoying quiet family meals. Adjacent, you will find a spacious living room with a fireplace and abundant natural light. In addition, a sun-filled family room includes built-in bookshelves and cabinets. The kitchen features a convenient walk-in pantry, adding both practicality and storage to its charm. The primary bedroom is a standout feature, offering ample space and an alcove perfect for a home office, nursery, or private retreat. Beautiful hardwood floors run throughout, adding warmth and character. Located in a desirable Bennington neighborhood in close proximity to the downtown, this home is ideal for anyone seeking a convenient and vibrant location. Bring your vision and make this timeless home your own!
Interior Features
- # Of Stories:
- 2
- Sq. Ft. (Total):
- 2032
- Sq. Ft. (Above Ground):
- 2032
- Sq. Ft. (Below Ground):
- 0
- Sq. Ft. Unfinished:
- 1016
- Rooms:
- 7
- Bedrooms:
- 3
- Baths:
- 1
- Interior Desc:
- Dining Area, Fireplaces - 1, Walk-in Pantry
- Appliances Included:
- Refrigerator, Stove - Electric
- Flooring:
- Carpet, Hardwood, Vinyl
- Heating Cooling Fuel:
- Water Heater:
- Basement Desc:
- Bulkhead, Concrete, Concrete Floor, Stairs - Interior, Interior Access, Exterior Access, Stairs - Basement
Exterior Features
- Style of Residence:
- Victorian
- House Color:
- Gray
- Time Share:
- No
- Resort:
- Exterior Desc:
- Exterior Details:
- Deck
- Amenities/Services:
- Land Desc.:
- Level, Sidewalks, In Town, Near Shopping, Neighborhood, Near Hospital, Near School(s)
- Suitable Land Usage:
- Roof Desc.:
- Shingle, Shingle - Asphalt
- Driveway Desc.:
- Circular
- Foundation Desc.:
- Concrete
- Sewer Desc.:
- Public Sewer On-Site
- Garage/Parking:
- Yes
- Garage Spaces:
- 1
- Road Frontage:
- 148
Other Information
- List Date:
- 2025-05-31
- Last Updated:


