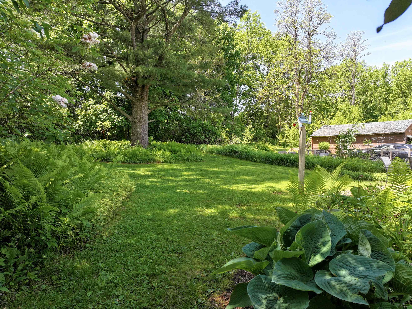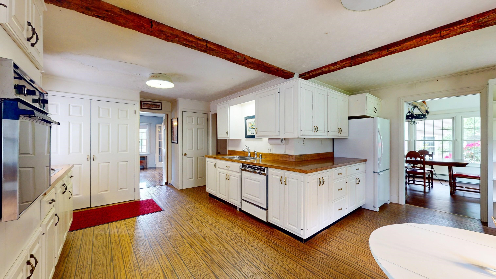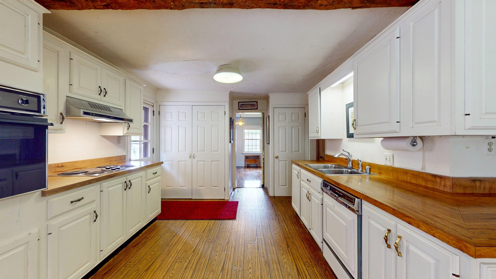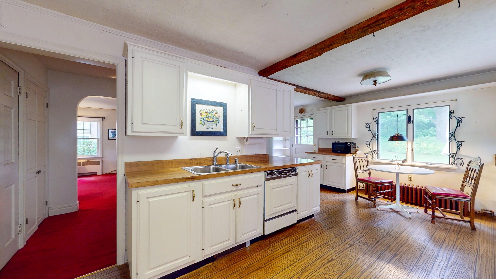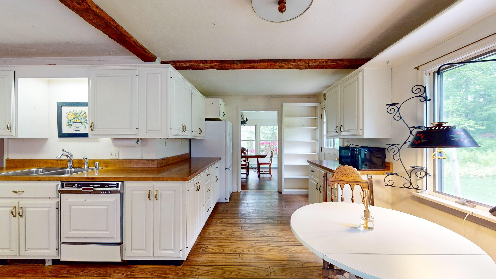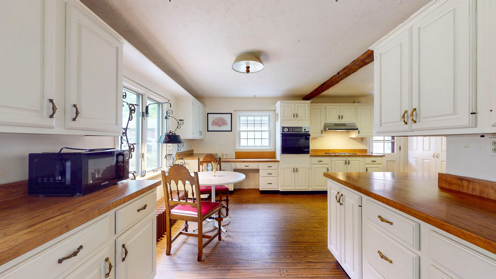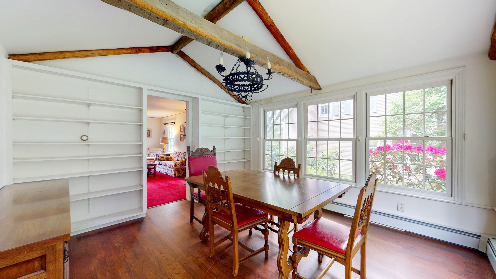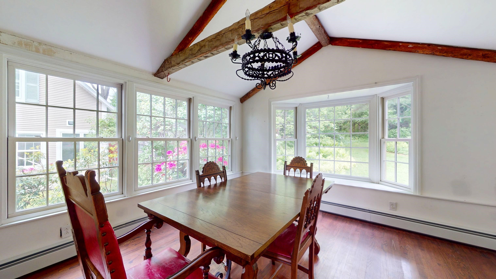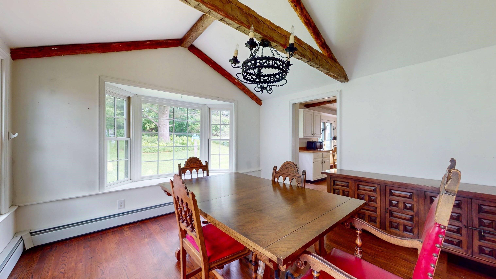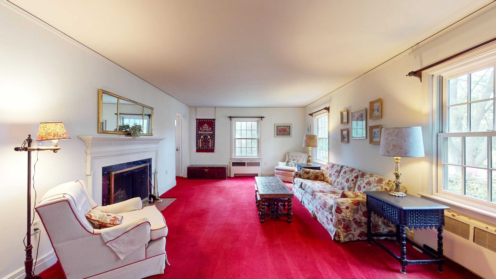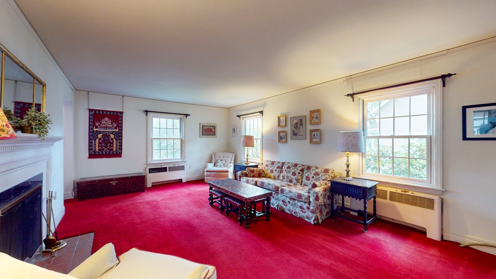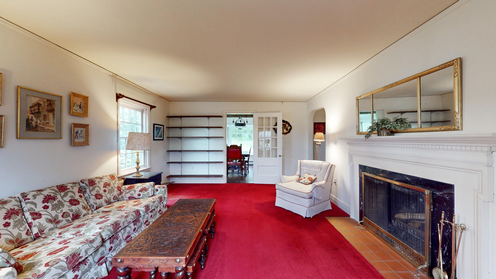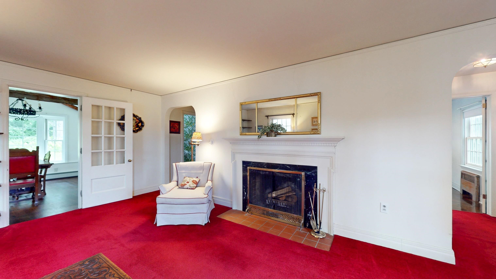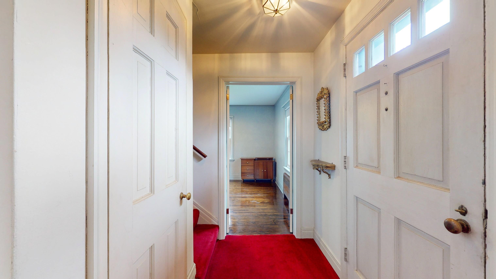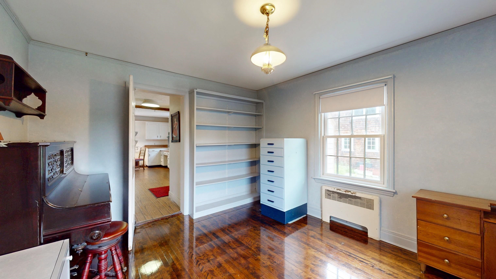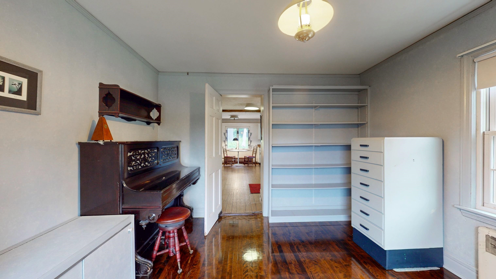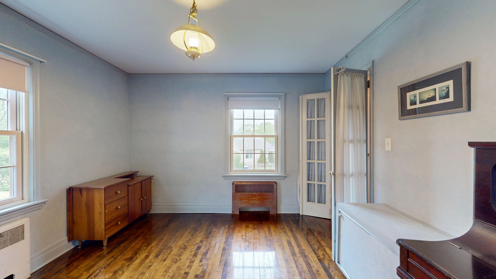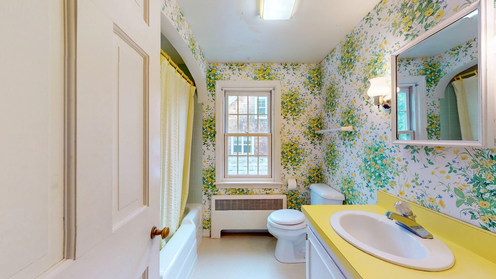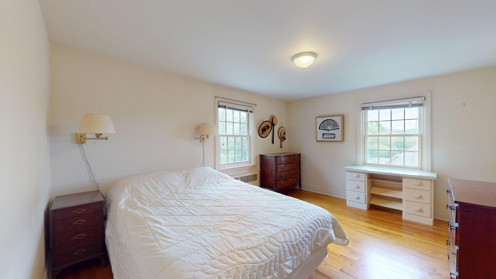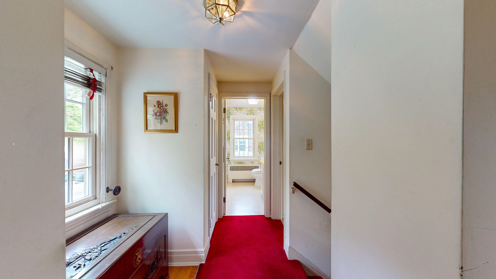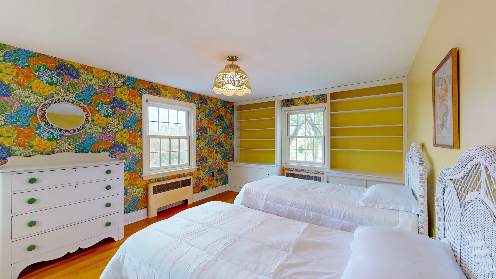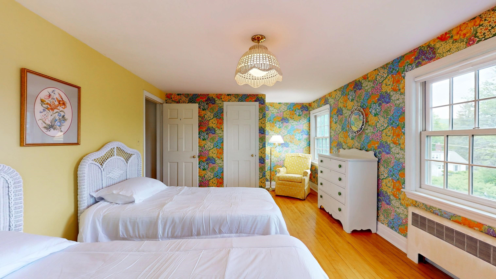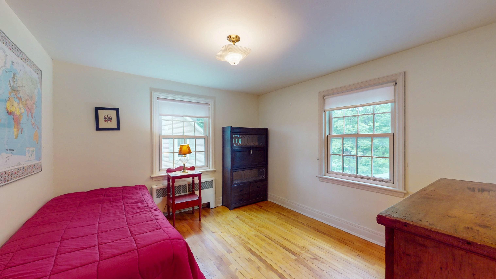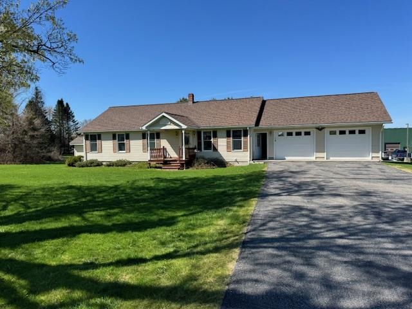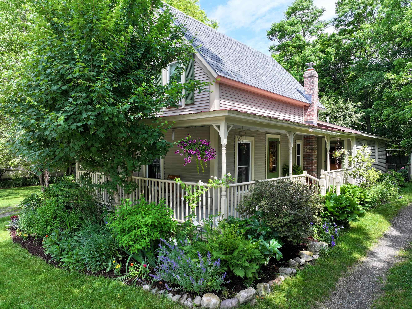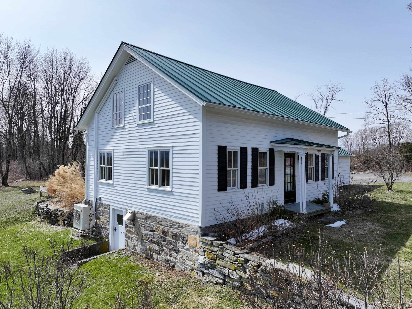1 of 29
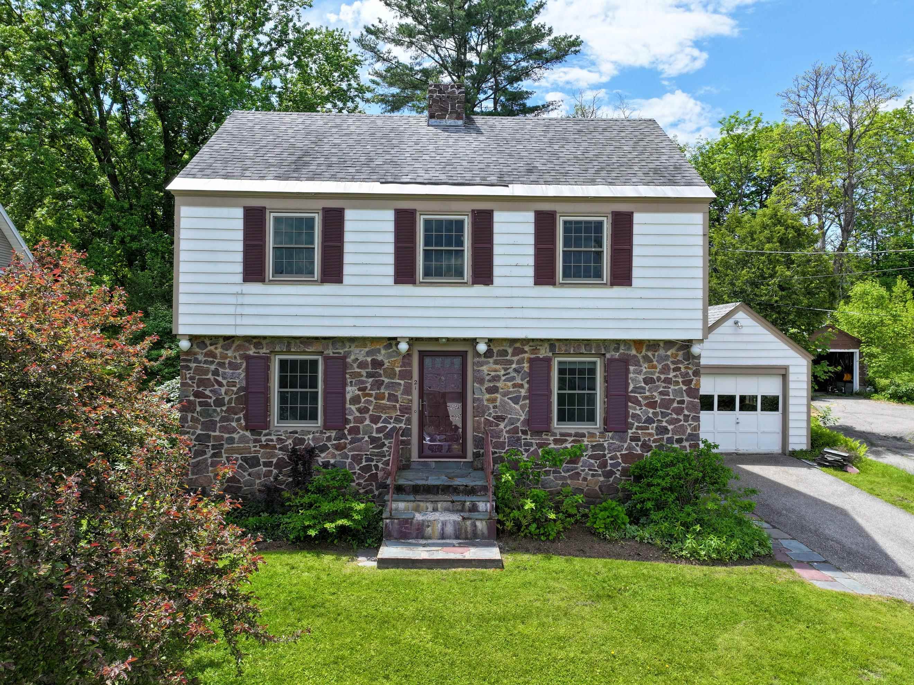
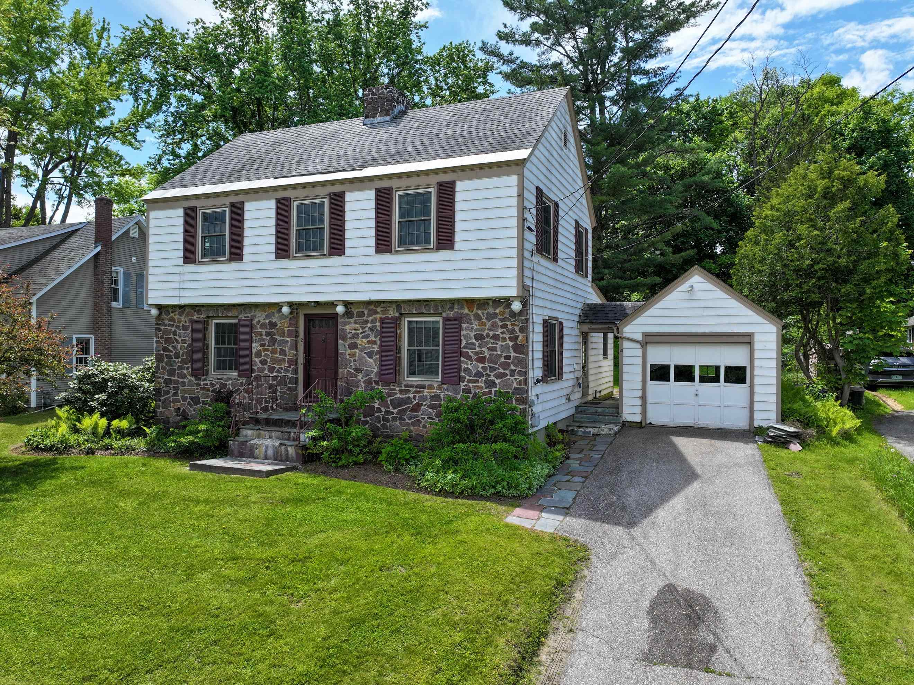
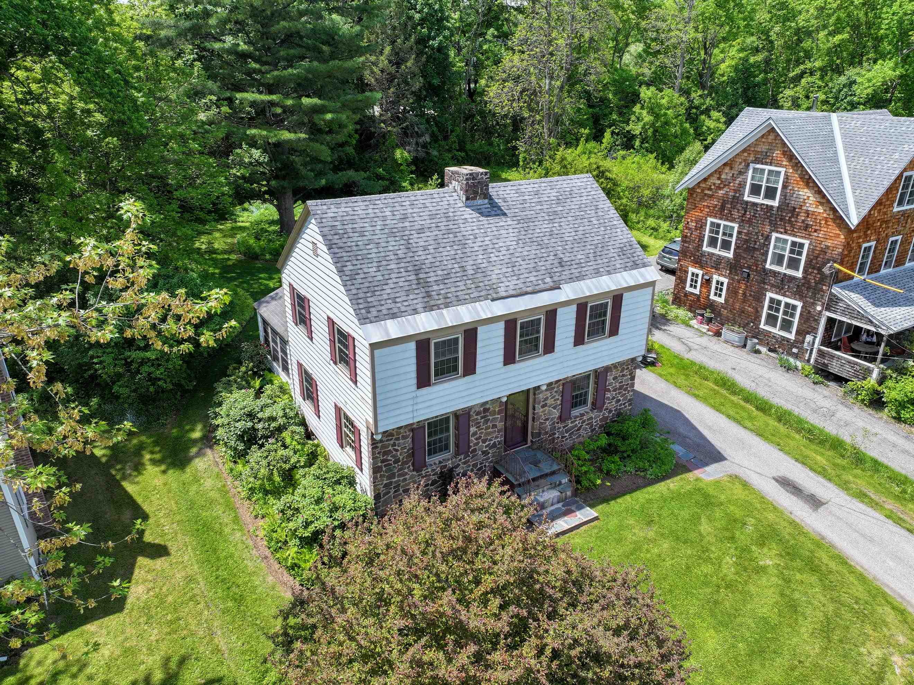
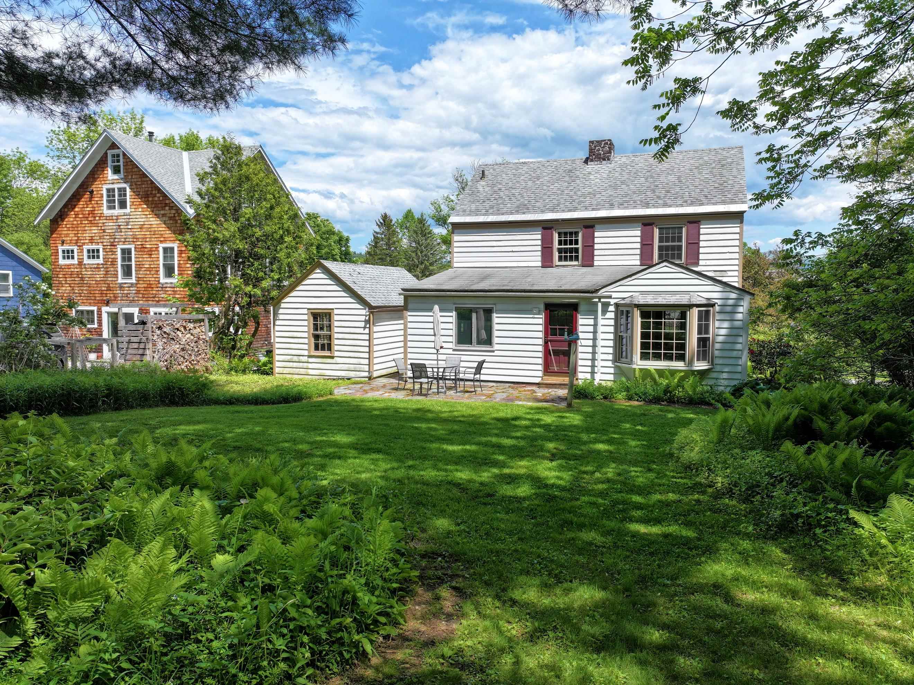
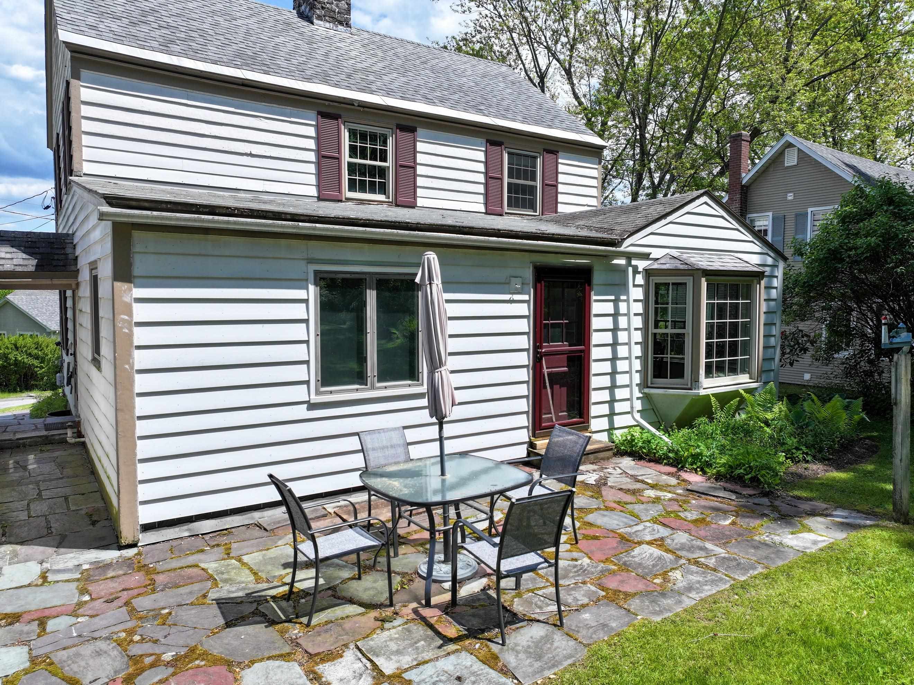
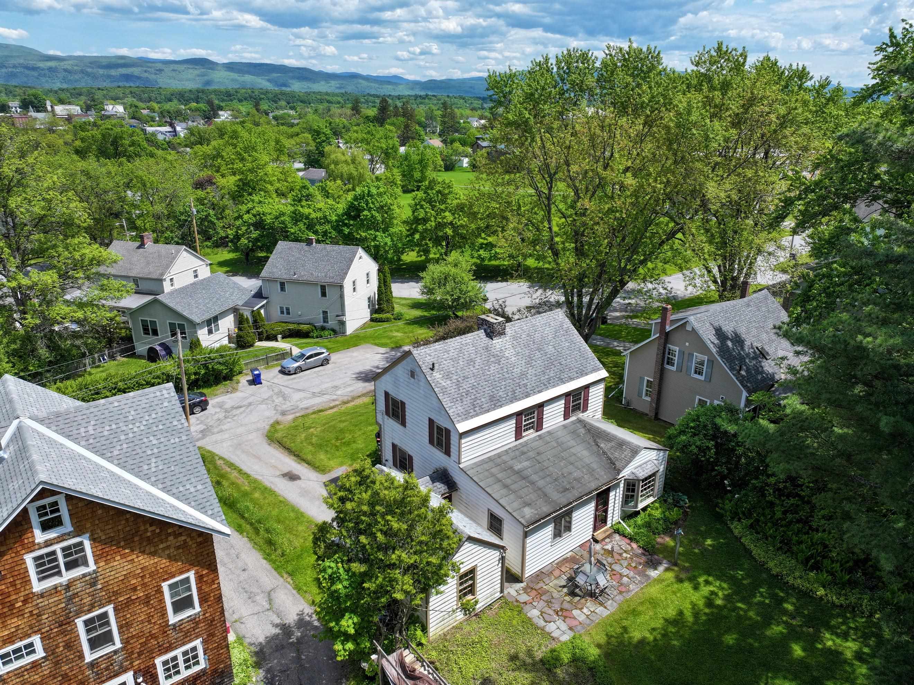
General Property Information
- Property Status:
- Active Under Contract
- Price:
- $499, 900
- Assessed:
- $291, 200
- Assessed Year:
- 2019
- County:
- VT-Addison
- Acres:
- 0.23
- Property Type:
- Single Family
- Year Built:
- 1940
- Agency/Brokerage:
- Amey Ryan
IPJ Real Estate - Bedrooms:
- 3
- Total Baths:
- 2
- Sq. Ft. (Total):
- 2152
- Tax Year:
- 2025
- Taxes:
- $7, 854
- Association Fees:
Highly desirable Middlebury location, which backs up to the Middlebury College campus property, is an easy stroll into downtown for dinner, events or to see a movie! Sitting on a bit of a knoll off the road, the house is nicely sited with a lovely back yard with a stone patio, room for gardens and flowers and a perfect place to enjoy the outdoors. On the main living level, the eat-in kitchen is quite generous with ample counter and cabinet space and a closet housing the laundry machines and overlooking the back yard. The designated dining room (with a bay window) and living room (with a fireplace) enjoy the sunshine pouring in. A smaller office/den and 1/2 bath round out the main living level features. Upstairs, in addition to a full bath are three bedrooms, built in shelving and access to a walk-up attic space which is great for storage. Years ago the owner refinished the hardwood floors and then covered them with carpet. They've been protected for years and are in impeccable condition now that some of the carpet has been removed! In a former life, the basement was quite the hang-out space and certainly could be again!
Interior Features
- # Of Stories:
- 2
- Sq. Ft. (Total):
- 2152
- Sq. Ft. (Above Ground):
- 1888
- Sq. Ft. (Below Ground):
- 264
- Sq. Ft. Unfinished:
- 704
- Rooms:
- 8
- Bedrooms:
- 3
- Baths:
- 2
- Interior Desc:
- Bar, Dining Area, Fireplace - Wood, Fireplaces - 2, Hearth, Kitchen/Dining, Natural Light, Window Treatment, Programmable Thermostat, Laundry - 1st Floor, Attic - Walkup
- Appliances Included:
- Cooktop - Electric, Dishwasher, Dryer, Range Hood, Microwave, Oven - Wall, Refrigerator, Washer, Water Heater - Electric, Water Heater - Tank, Water Heater
- Flooring:
- Hardwood, Tile, Vinyl, Vinyl Plank
- Heating Cooling Fuel:
- Water Heater:
- Basement Desc:
- Concrete, Concrete Floor, Daylight, Full, Insulated, Partially Finished, Stairs - Interior, Storage Space, Sump Pump, Interior Access, Stairs - Basement
Exterior Features
- Style of Residence:
- Colonial
- House Color:
- White
- Time Share:
- No
- Resort:
- Exterior Desc:
- Exterior Details:
- Natural Shade, Patio, Porch
- Amenities/Services:
- Land Desc.:
- Landscaped, Mountain View, Sloping, Steep, Street Lights, Near Golf Course, Near Shopping, Near Public Transportatn, Near Railroad, Near Hospital, Near School(s)
- Suitable Land Usage:
- Roof Desc.:
- Shingle - Asphalt
- Driveway Desc.:
- Paved
- Foundation Desc.:
- Concrete
- Sewer Desc.:
- Public
- Garage/Parking:
- Yes
- Garage Spaces:
- 1
- Road Frontage:
- 67
Other Information
- List Date:
- 2025-05-31
- Last Updated:


