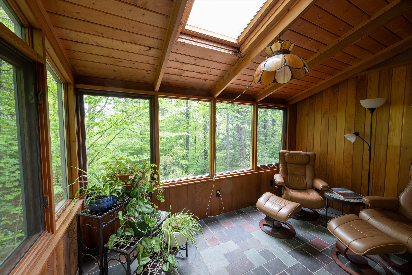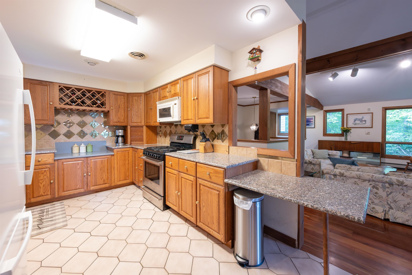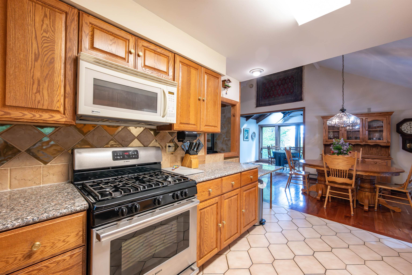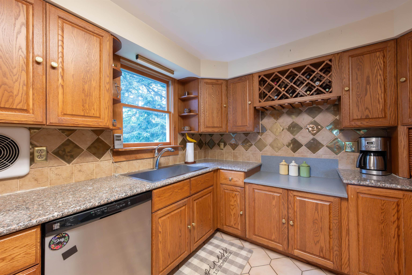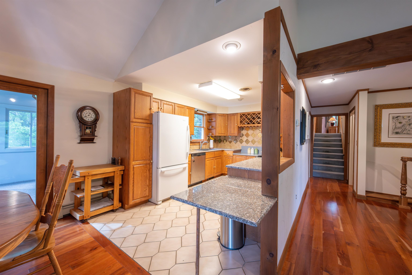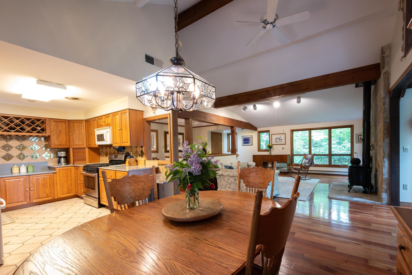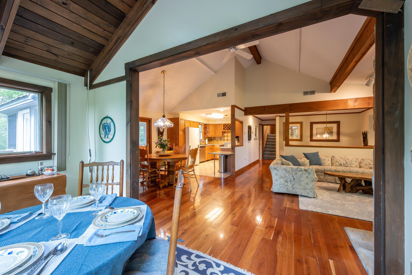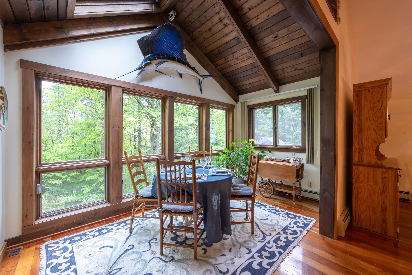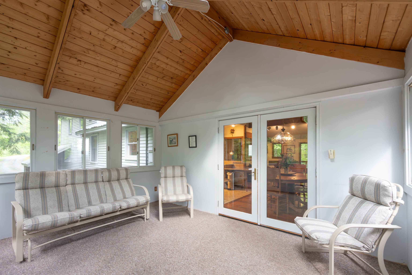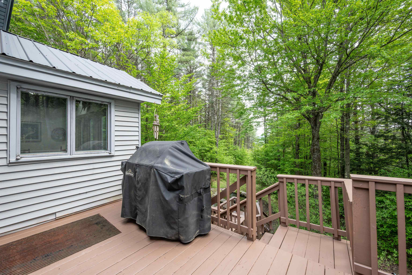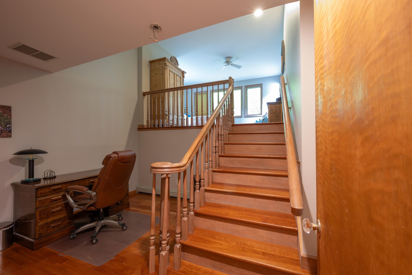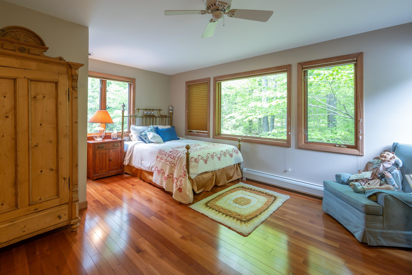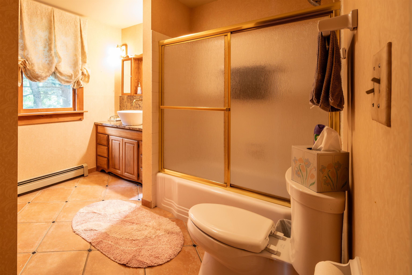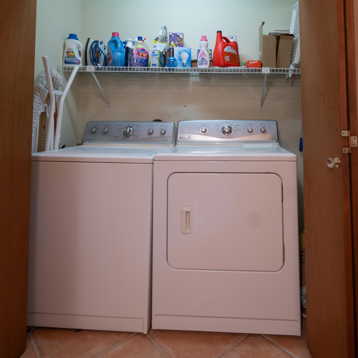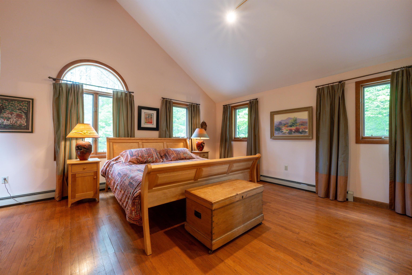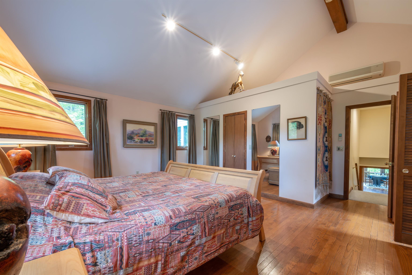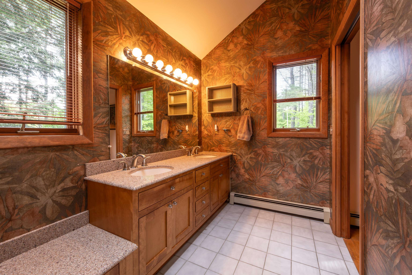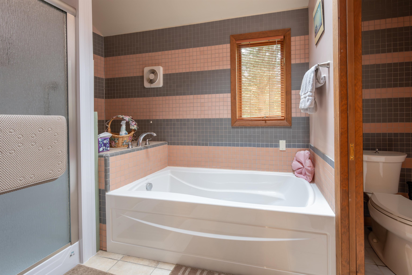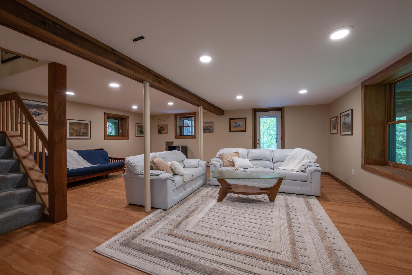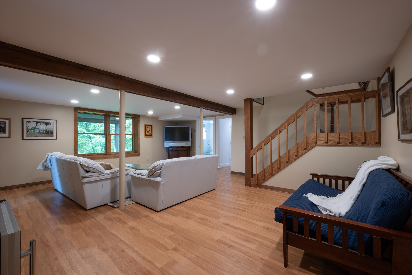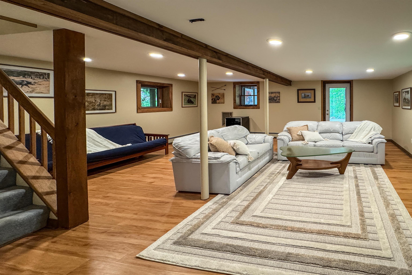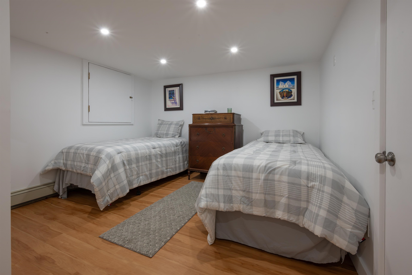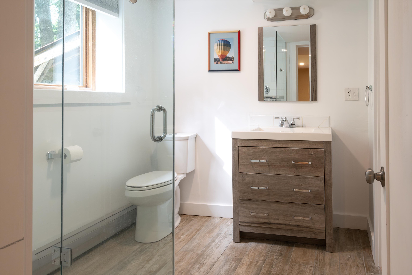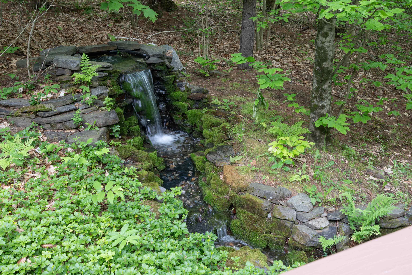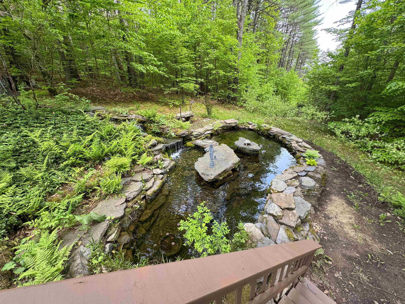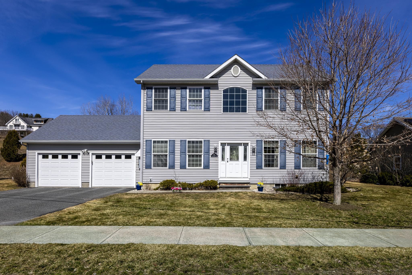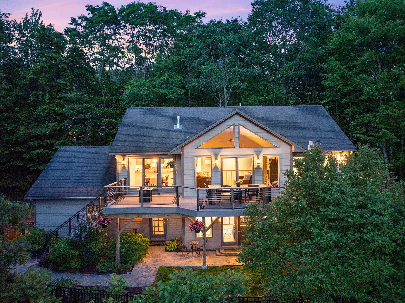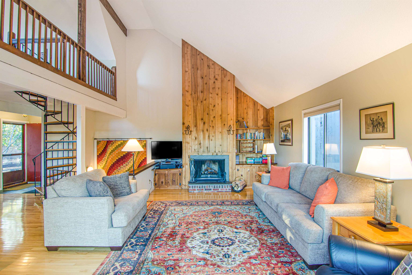1 of 31
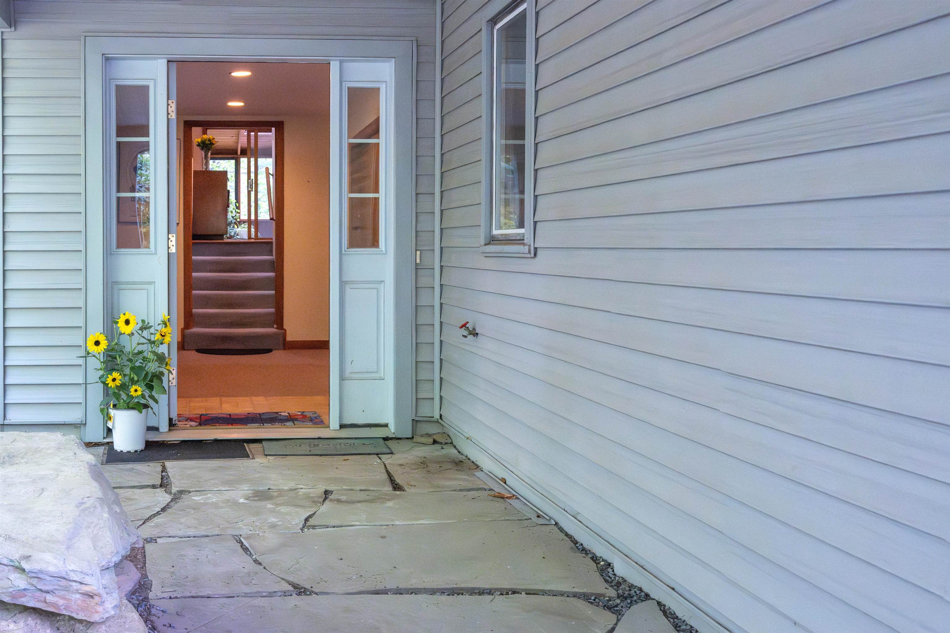
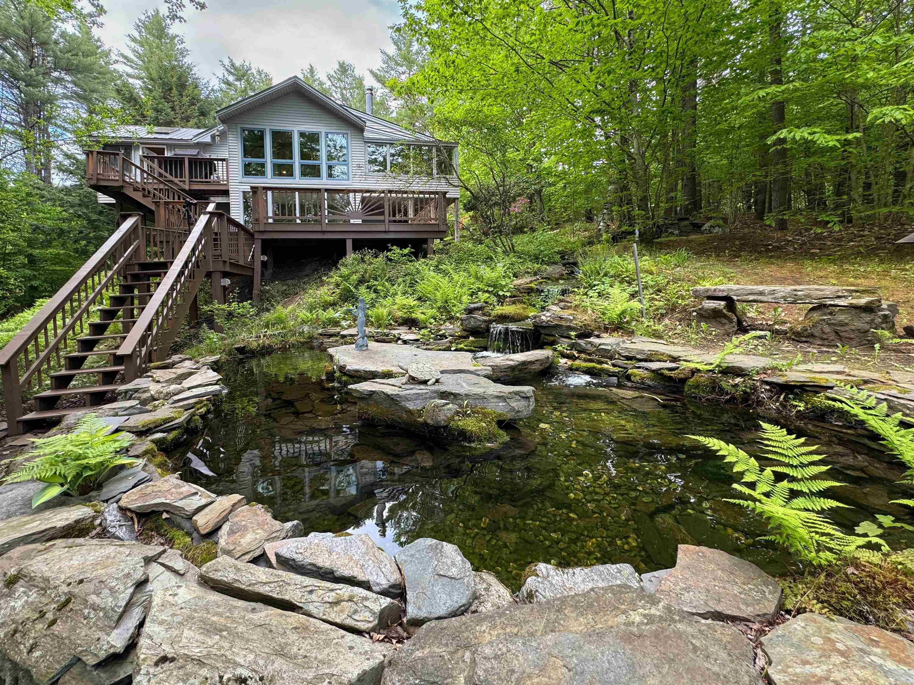
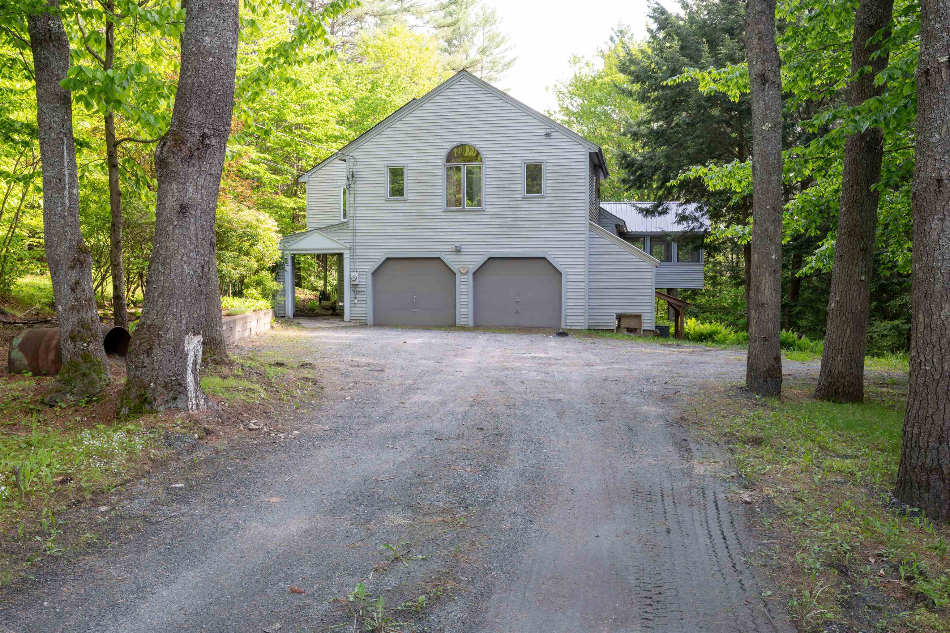
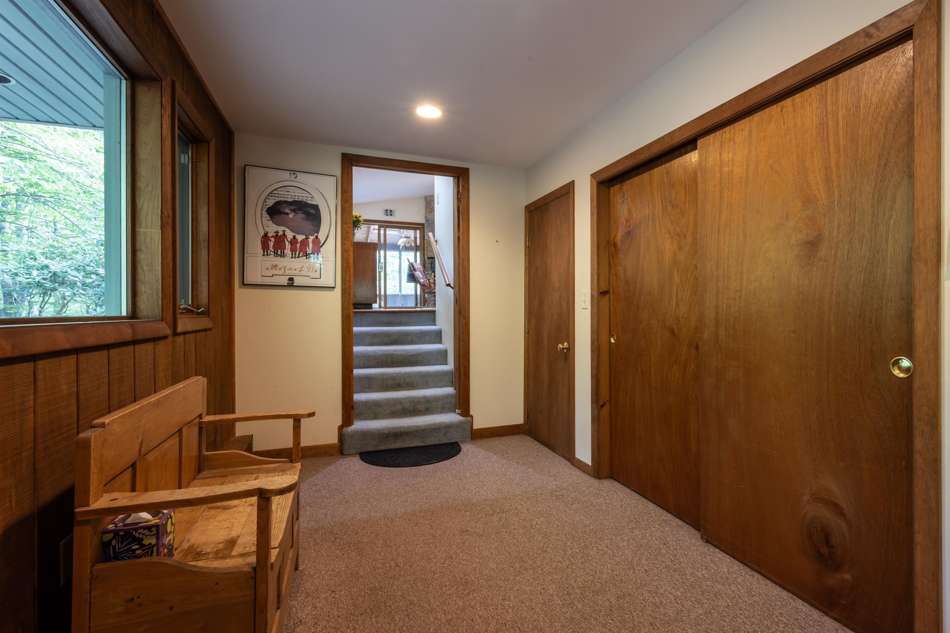
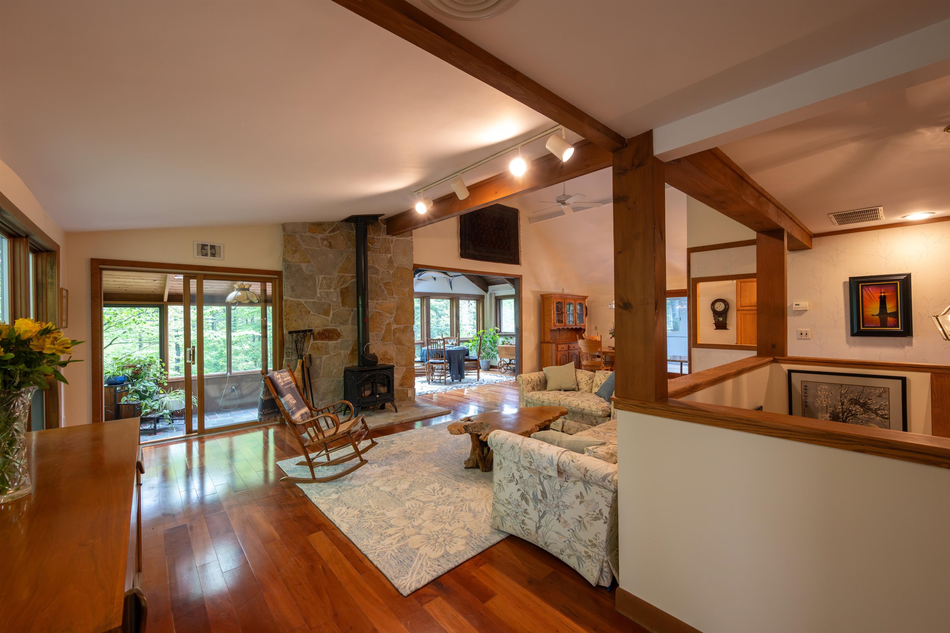
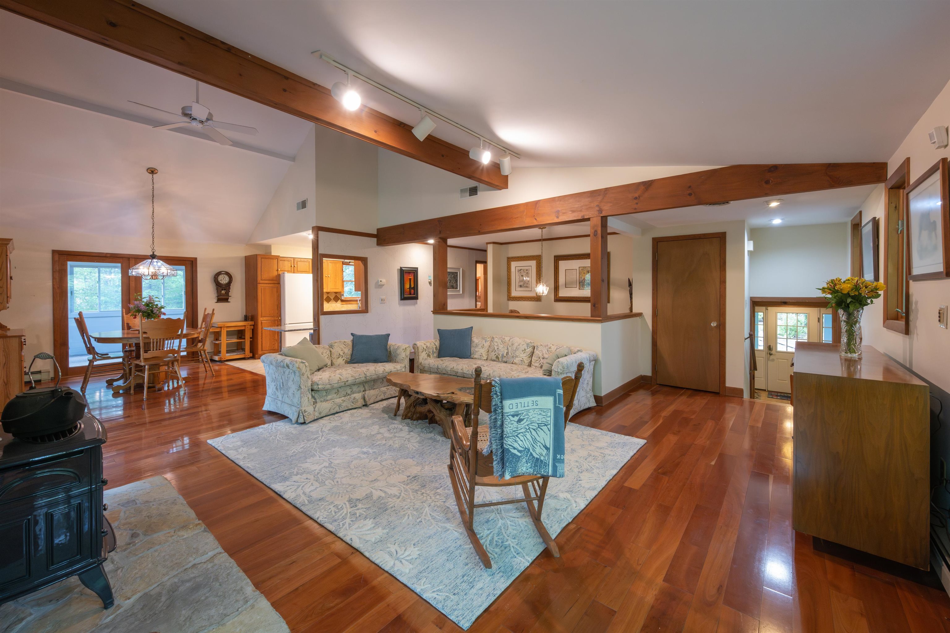
General Property Information
- Property Status:
- Active Under Contract
- Price:
- $595, 000
- Assessed:
- $0
- Assessed Year:
- County:
- VT-Windsor
- Acres:
- 1.08
- Property Type:
- Single Family
- Year Built:
- 1972
- Agency/Brokerage:
- Linda Hicks
Quechee Lakes Real Estate Center - Bedrooms:
- 3
- Total Baths:
- 3
- Sq. Ft. (Total):
- 2676
- Tax Year:
- 2025
- Taxes:
- $9, 009
- Association Fees:
Beautiful custom built contemporary privately sited on over one acre. The home is surrounded by green space with custom-built waterfalls ending in a beautiful Koi pond in the rear. Beautiful landscaping along the side of the home leading to the pond has a built-in watering system. The entryway provides a large mudroom on the main level. The inside of the home reflects the casual Vermont/Quechee lifestyle with an open floor plan , lots of natural light and great gathering spaces for your family and friends. Large cathedral ceilings throughout provide views from every corner of the house, including Mt. Ascutney in the back. The rooms are spacious, with many windows, central air and an all-house generator., There is a 3 season porch which opens to the large multi-tier deck overlooking the pond and waterfall. A small reading/game room provides a sanctuary overlooking the back of the house and Mt. Ascutney. The LR/DR has a vaulted ceiling with beams, a beautiful Stone hearth, cherry floors and a gas stove. The Kitchen has plenty of counter and storage area. On the first floor there is also a full bath with laundry, and a large bedroom with space for an office/computer. The primary bedroom is on the second level with a full bath and walk-in closet. The completely renovated lower level has a large Family Room, along with another master bedroom and ensuite bath. The Family Room is a walk out to the back yard and has a second mud room which is excellent for ski and bike stora
Interior Features
- # Of Stories:
- 1.75
- Sq. Ft. (Total):
- 2676
- Sq. Ft. (Above Ground):
- 1896
- Sq. Ft. (Below Ground):
- 780
- Sq. Ft. Unfinished:
- 150
- Rooms:
- 7
- Bedrooms:
- 3
- Baths:
- 3
- Interior Desc:
- Cathedral Ceiling, Hearth, Kitchen/Dining, Primary BR w/ BA, Soaking Tub, Storage - Indoor, Walk-in Closet, Laundry - 1st Floor
- Appliances Included:
- Dishwasher, Dryer, Microwave, Range - Electric, Refrigerator, Washer, Water Heater
- Flooring:
- Hardwood, Tile, Vinyl
- Heating Cooling Fuel:
- Water Heater:
- Basement Desc:
- Finished, Walkout, Exterior Access
Exterior Features
- Style of Residence:
- Contemporary
- House Color:
- grey
- Time Share:
- No
- Resort:
- Yes
- Exterior Desc:
- Exterior Details:
- Deck, Porch - Enclosed
- Amenities/Services:
- Land Desc.:
- Country Setting, Deed Restricted, Pond Site, Waterfall, Abuts Conservation, Near Shopping, Near School(s)
- Suitable Land Usage:
- Roof Desc.:
- Metal
- Driveway Desc.:
- Gravel
- Foundation Desc.:
- Poured Concrete
- Sewer Desc.:
- Septic
- Garage/Parking:
- Yes
- Garage Spaces:
- 2
- Road Frontage:
- 50
Other Information
- List Date:
- 2025-05-31
- Last Updated:


