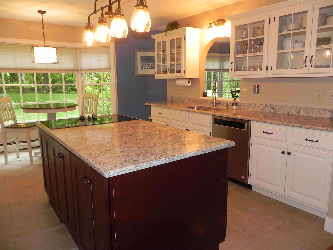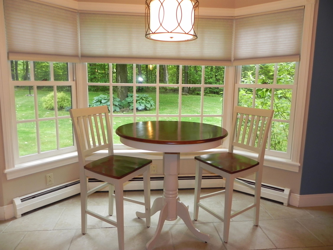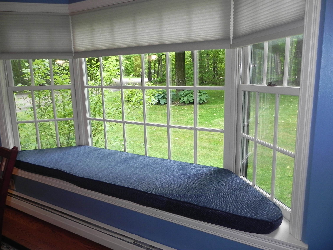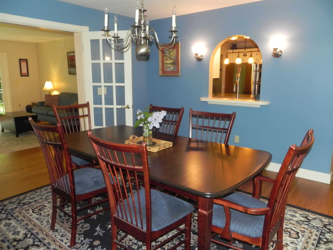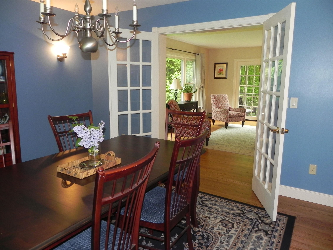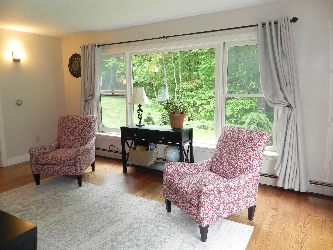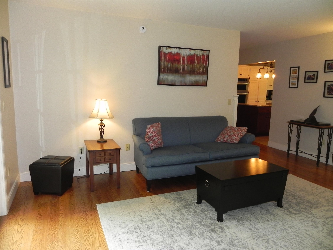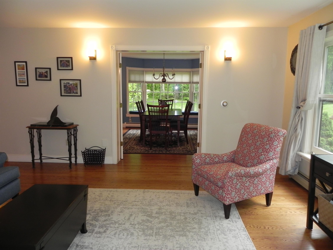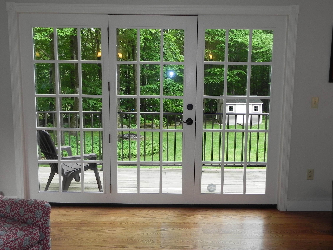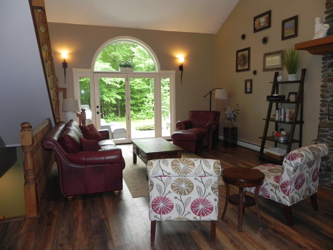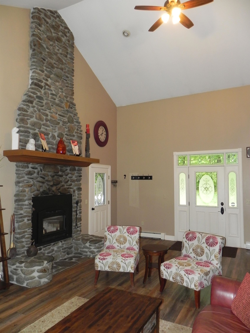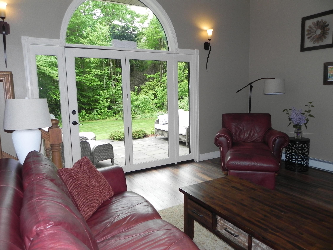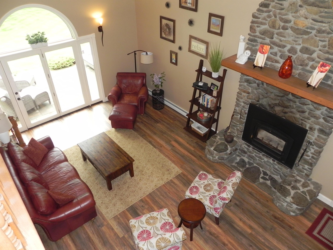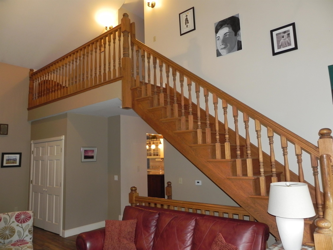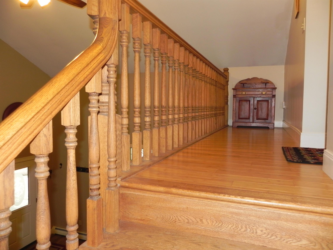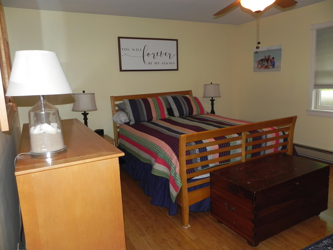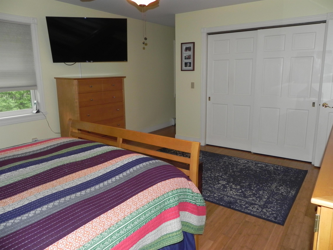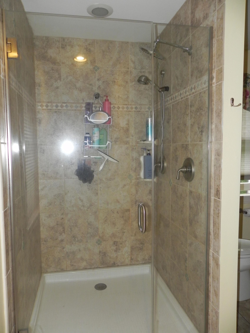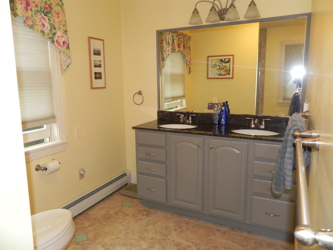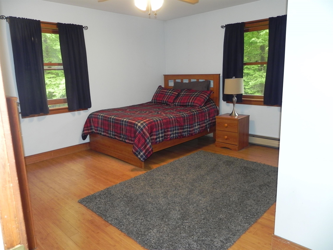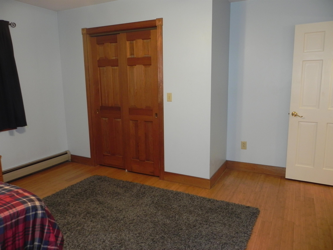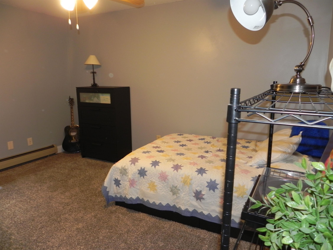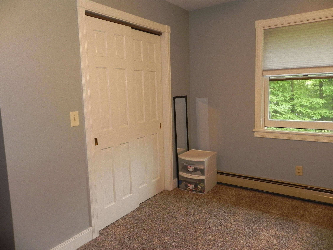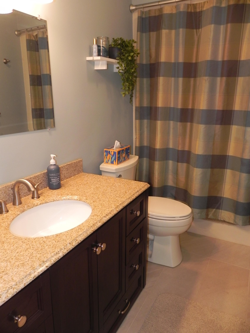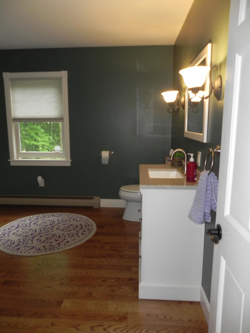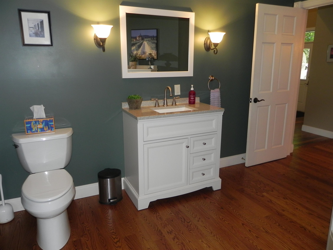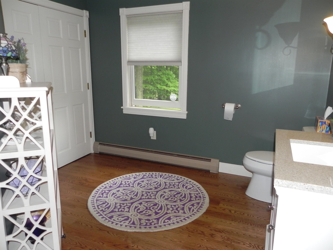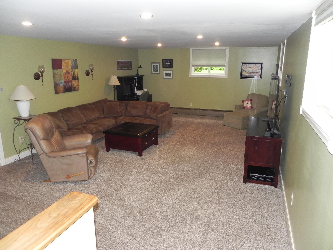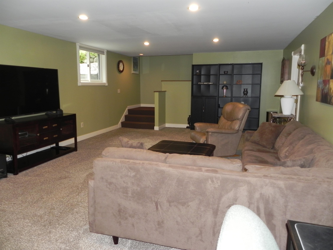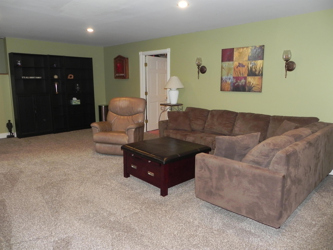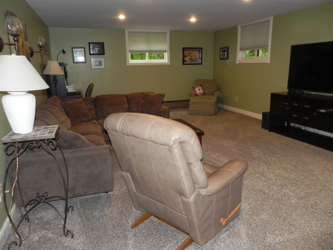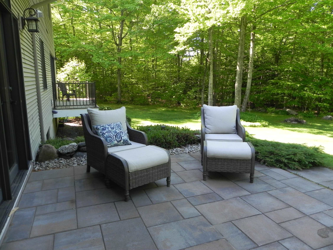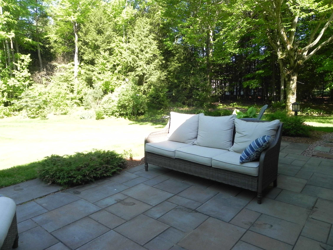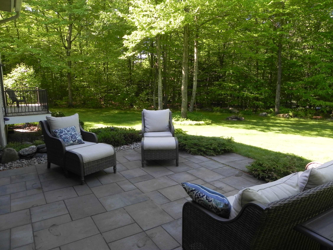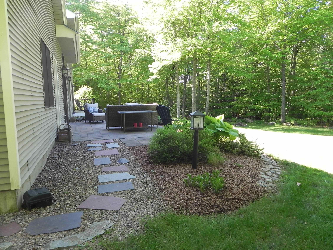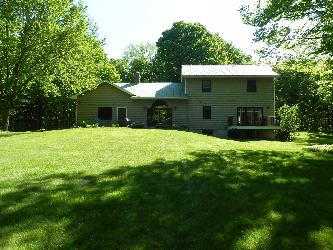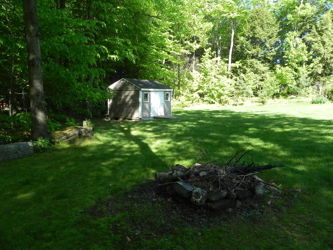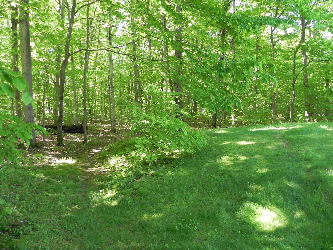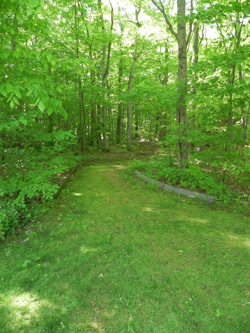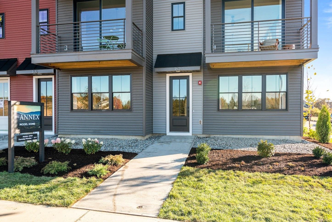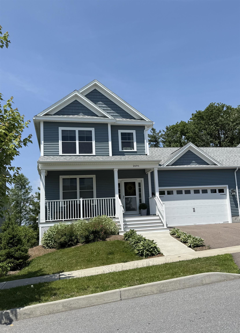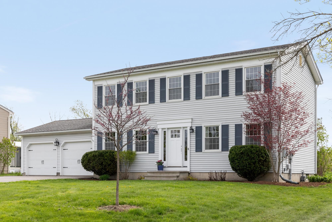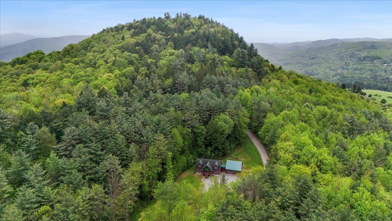1 of 45
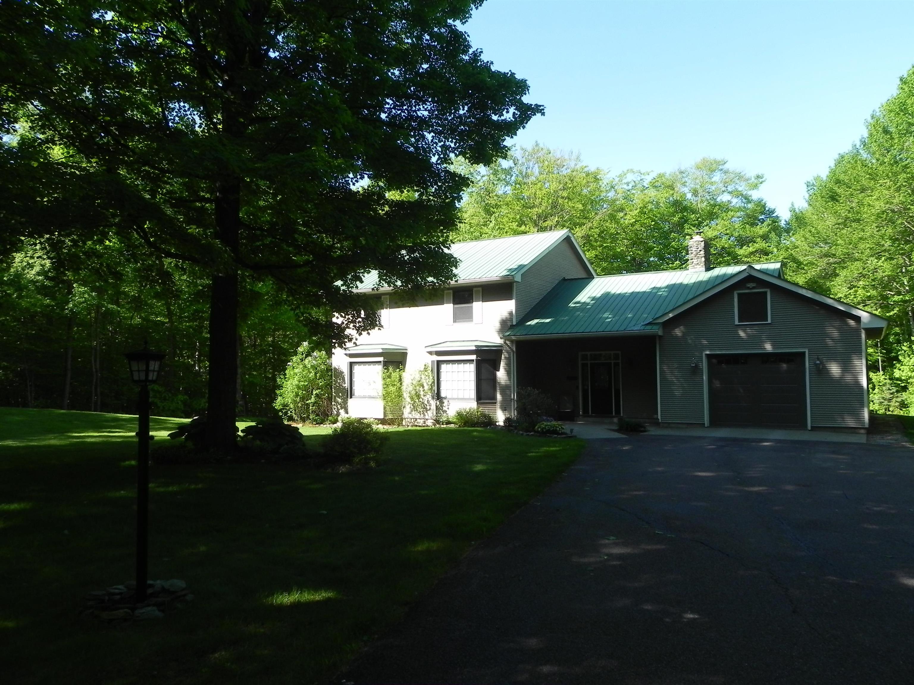
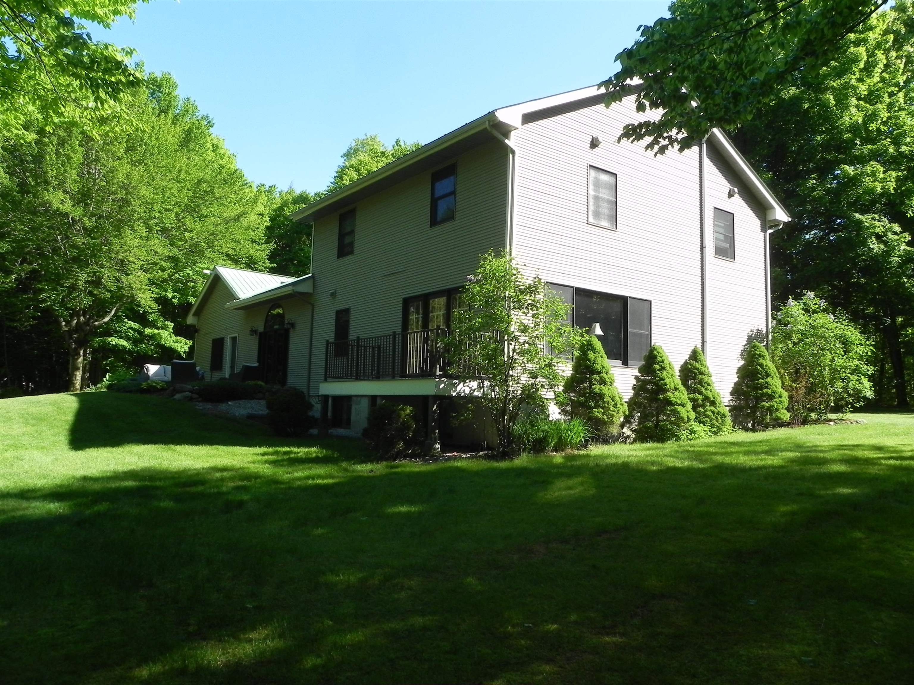
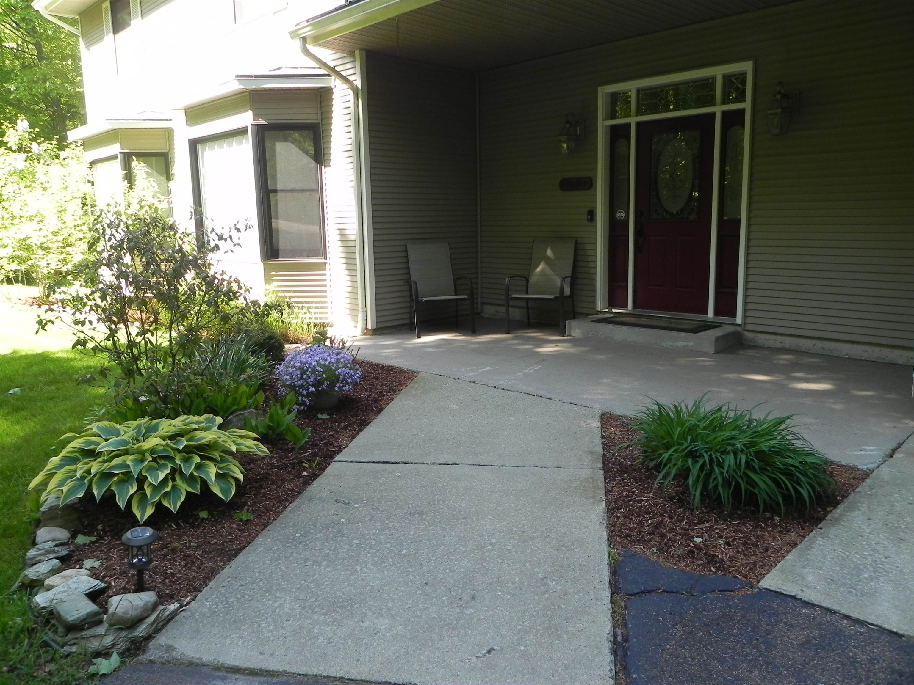
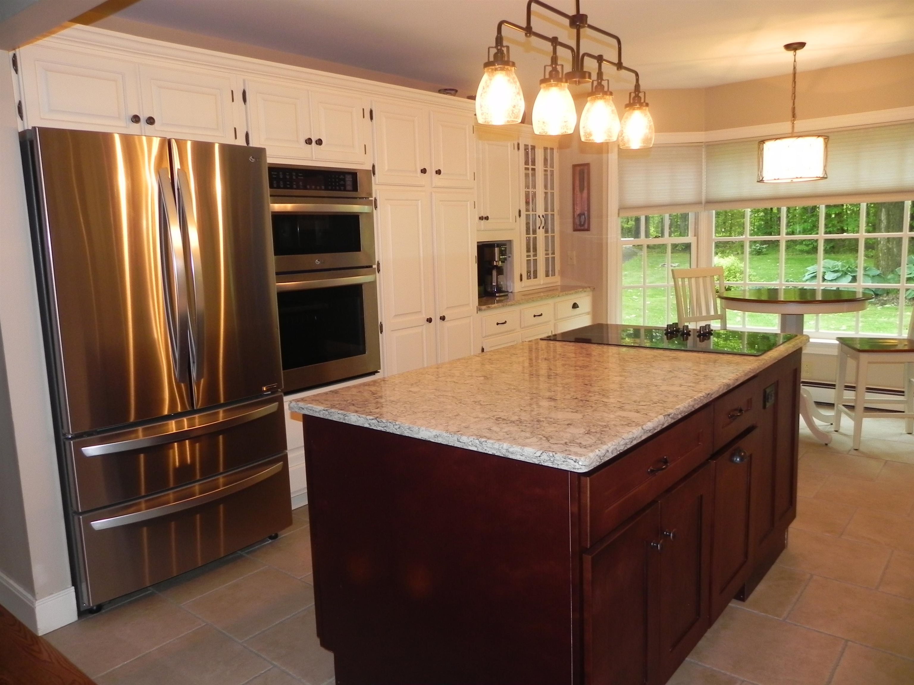
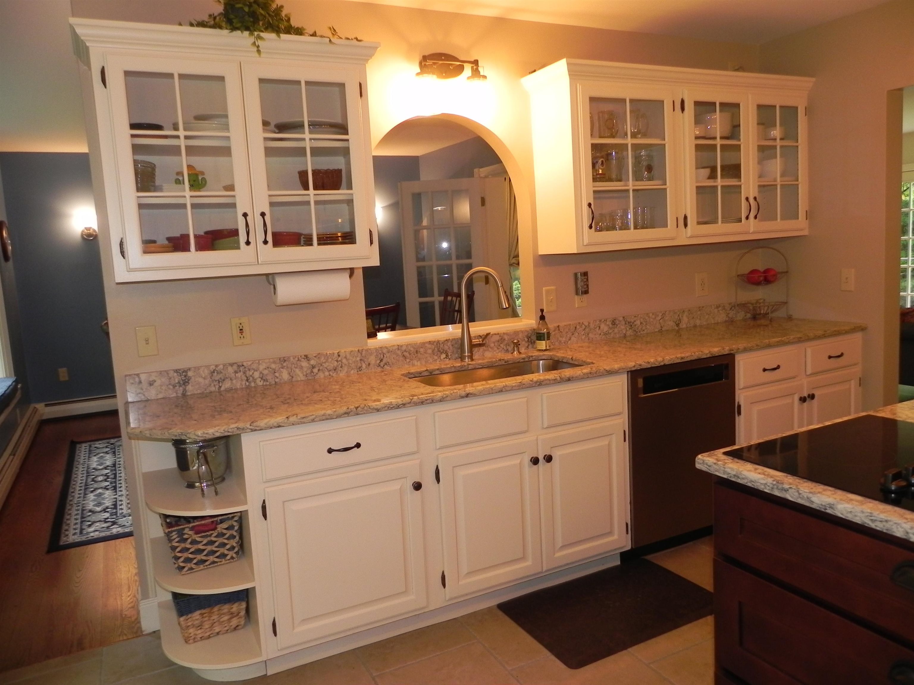
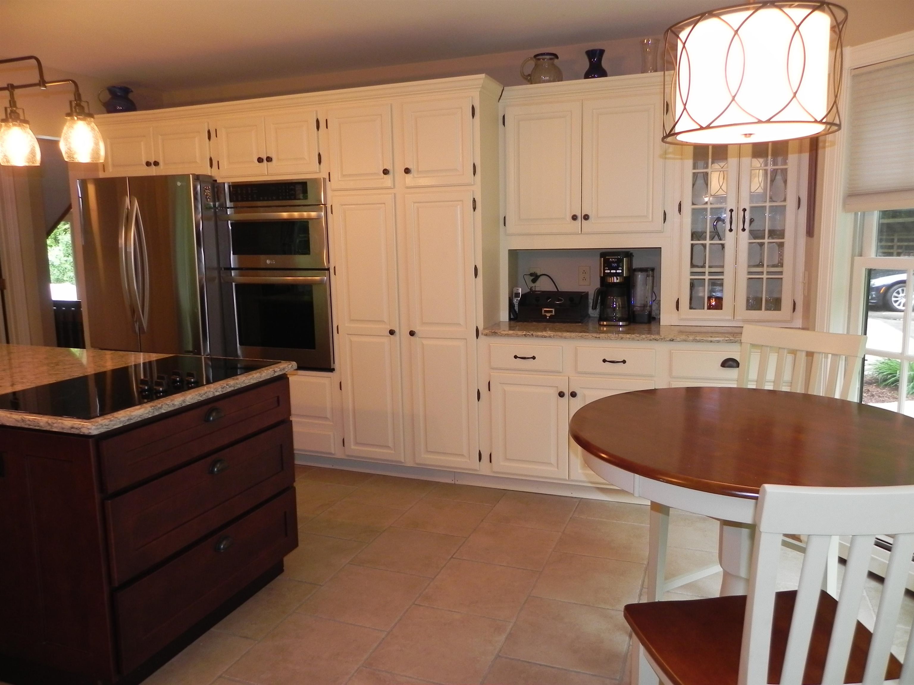
General Property Information
- Property Status:
- Active Under Contract
- Price:
- $719, 000
- Assessed:
- $0
- Assessed Year:
- County:
- VT-Chittenden
- Acres:
- 2.00
- Property Type:
- Single Family
- Year Built:
- 1990
- Agency/Brokerage:
- Paul Cannizzaro
Cannizzaro Real Estate - Bedrooms:
- 3
- Total Baths:
- 3
- Sq. Ft. (Total):
- 2972
- Tax Year:
- 2024
- Taxes:
- $8, 690
- Association Fees:
Don’t miss this stunning contemporary colonial, thoughtfully updated and ideally situated on two private acres that offer the perfect balance of open space and mature woods. Enjoy the peace and privacy of country living while being just minutes from Taft Corners, South Burlington, and downtown Burlington. Designed for both everyday comfort and effortless entertaining, this home features a spacious, well-planned layout. The dramatic great room is a standout, showcasing a two-story fieldstone fireplace that creates a warm and welcoming atmosphere. The remodeled eat-in kitchen is complete with a large center island, Convection oven, large pantry and modern finishes.Throughout the home, you'll find remodeled bathrooms and updated flooring. A formal dining room flows seamlessly into a separate family room, offering flexible living space to suit your lifestyle. The partially finished basement adds valuable bonus space, perfect for a home office, gym, or recreation area.The oversized, insulated 20' x 32' garage is ideal for hobbyists or those in need of extra storage, featuring hot and cold water access and a generous storage loft. Outdoor living is just as inviting, with a patio off the great room, a deck off the living room, and plenty of open yard space for outdoor activities. Nature enthusiasts will also appreciate the convenient access to nearby VAST trails. Combining comfort, privacy, and a prime location, this exceptional property is a rare Vermont find.
Interior Features
- # Of Stories:
- 2
- Sq. Ft. (Total):
- 2972
- Sq. Ft. (Above Ground):
- 2492
- Sq. Ft. (Below Ground):
- 480
- Sq. Ft. Unfinished:
- 480
- Rooms:
- 9
- Bedrooms:
- 3
- Baths:
- 3
- Interior Desc:
- Central Vacuum, Blinds, Cathedral Ceiling, Ceiling Fan, Kitchen Island, Natural Light, Indoor Storage, Vaulted Ceiling, Wood Stove Insert, 1st Floor Laundry
- Appliances Included:
- Electric Cooktop, Dishwasher, Microwave, Wall Oven, Refrigerator
- Flooring:
- Carpet, Hardwood, Tile, Vinyl Plank
- Heating Cooling Fuel:
- Water Heater:
- Basement Desc:
- Partially Finished
Exterior Features
- Style of Residence:
- Colonial, Contemporary
- House Color:
- Time Share:
- No
- Resort:
- Exterior Desc:
- Exterior Details:
- Balcony, Garden Space, Patio, Covered Porch, Shed
- Amenities/Services:
- Land Desc.:
- Corner, Country Setting, Landscaped, Open, Walking Trails, Wooded, Near Shopping, Near ATV Trail
- Suitable Land Usage:
- Roof Desc.:
- Metal
- Driveway Desc.:
- Paved
- Foundation Desc.:
- Poured Concrete
- Sewer Desc.:
- Septic
- Garage/Parking:
- Yes
- Garage Spaces:
- 1
- Road Frontage:
- 540
Other Information
- List Date:
- 2025-06-01
- Last Updated:


