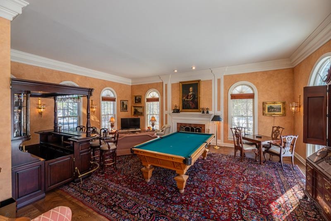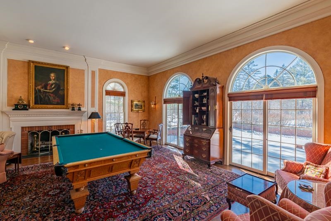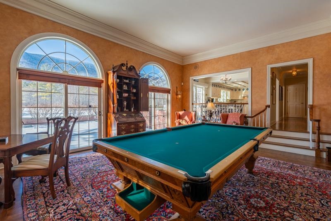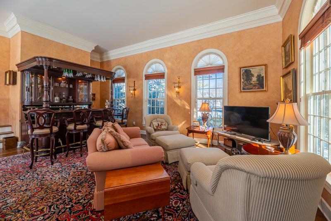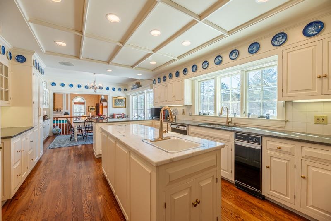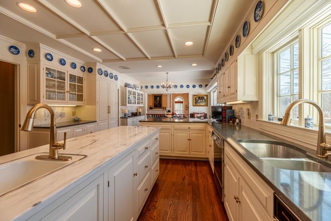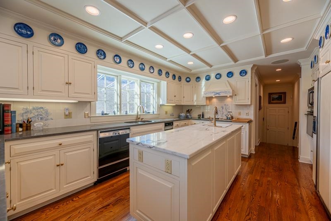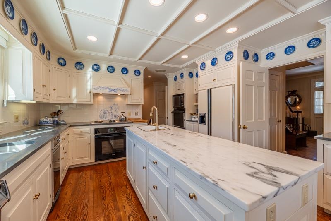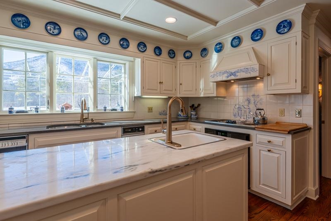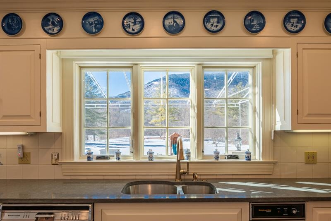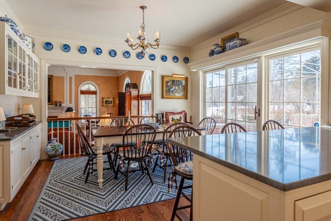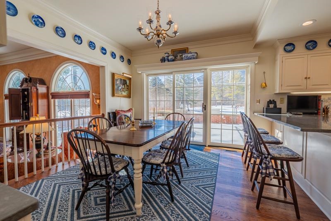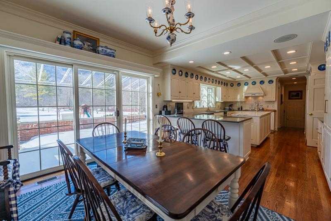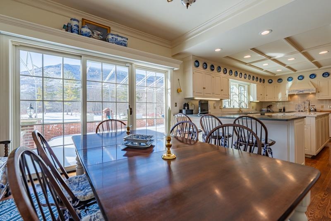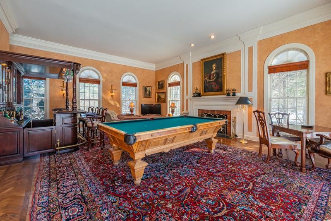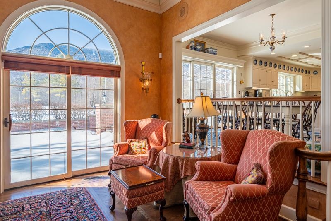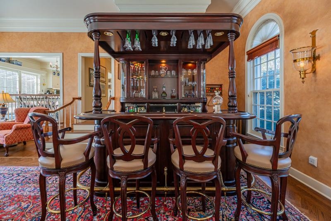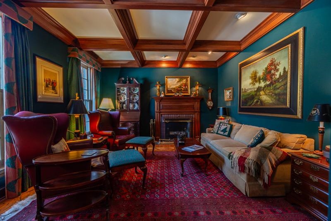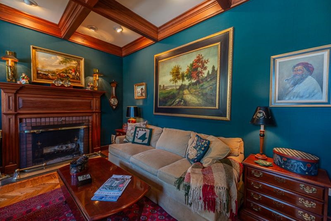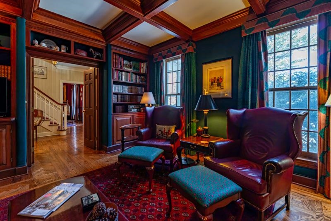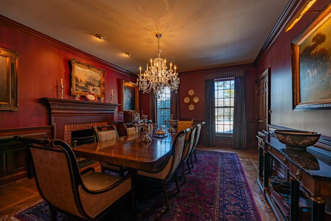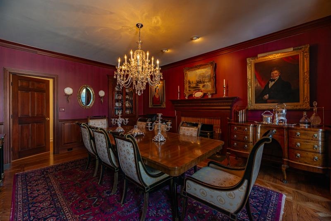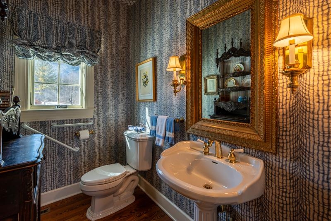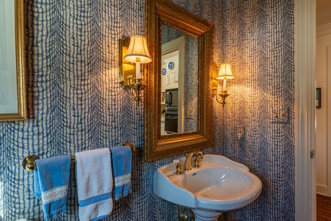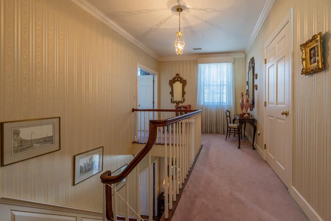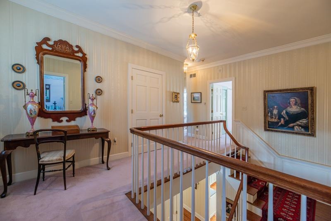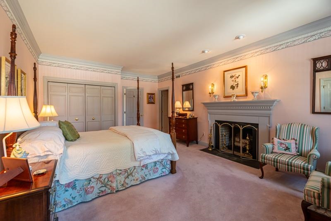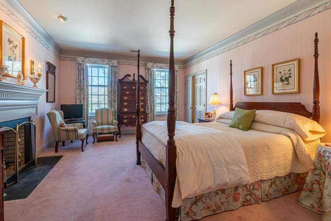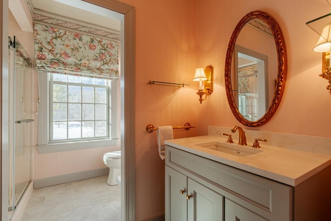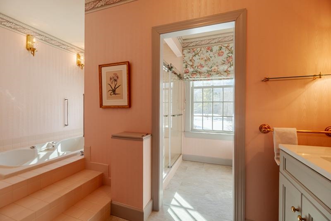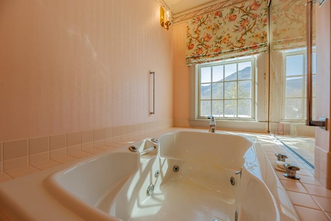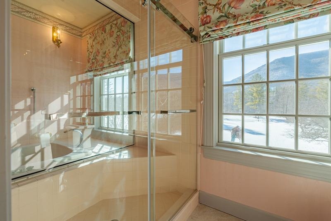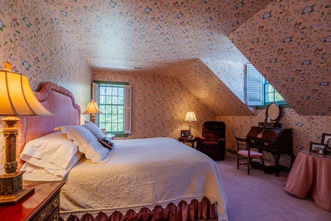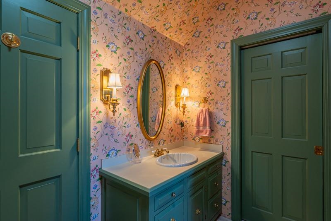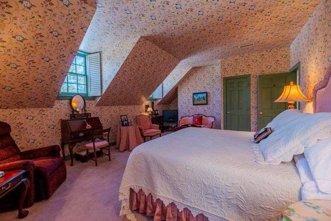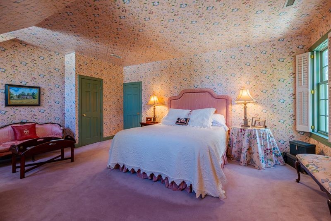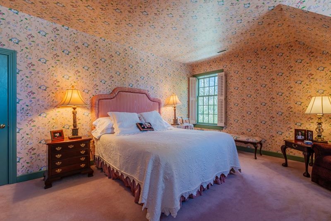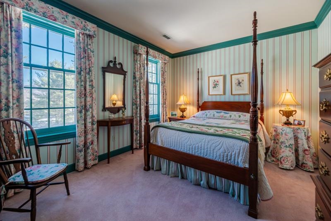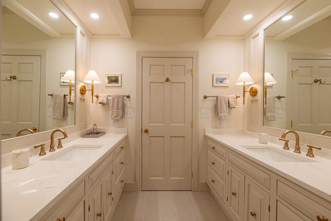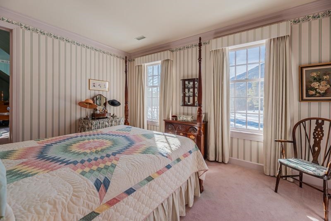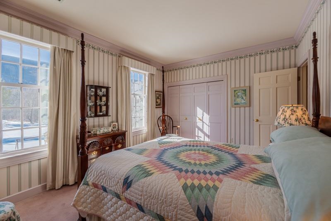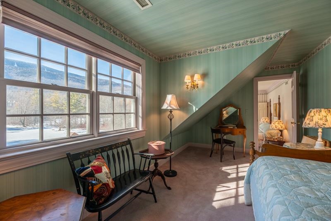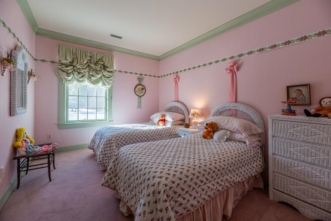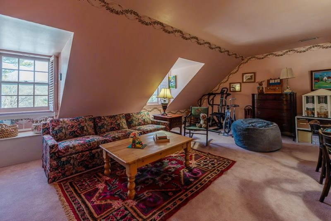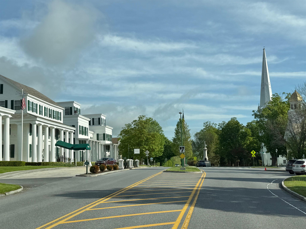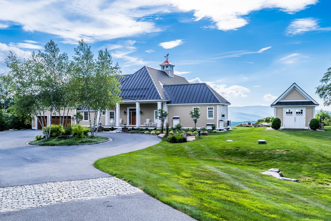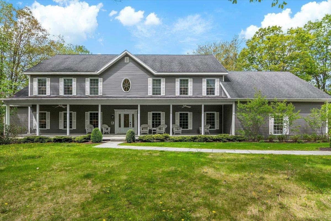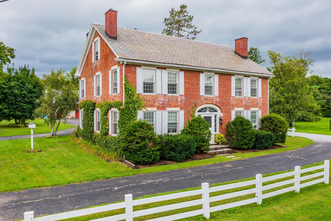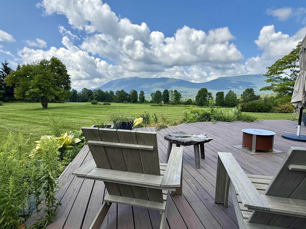1 of 51
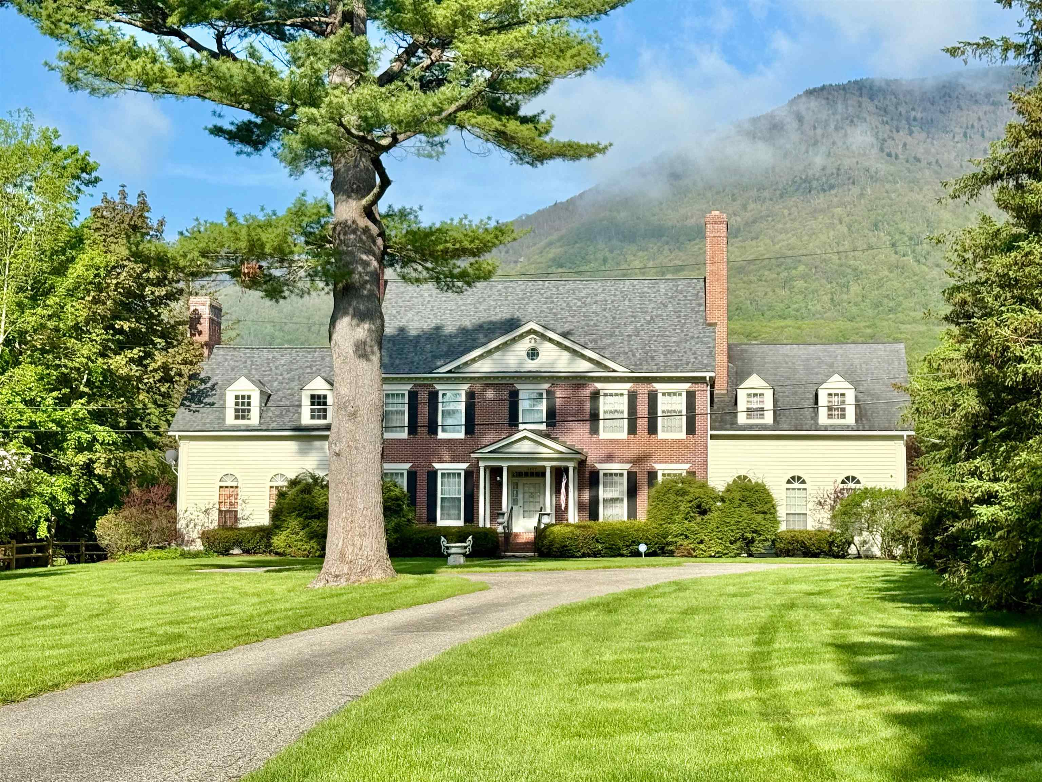
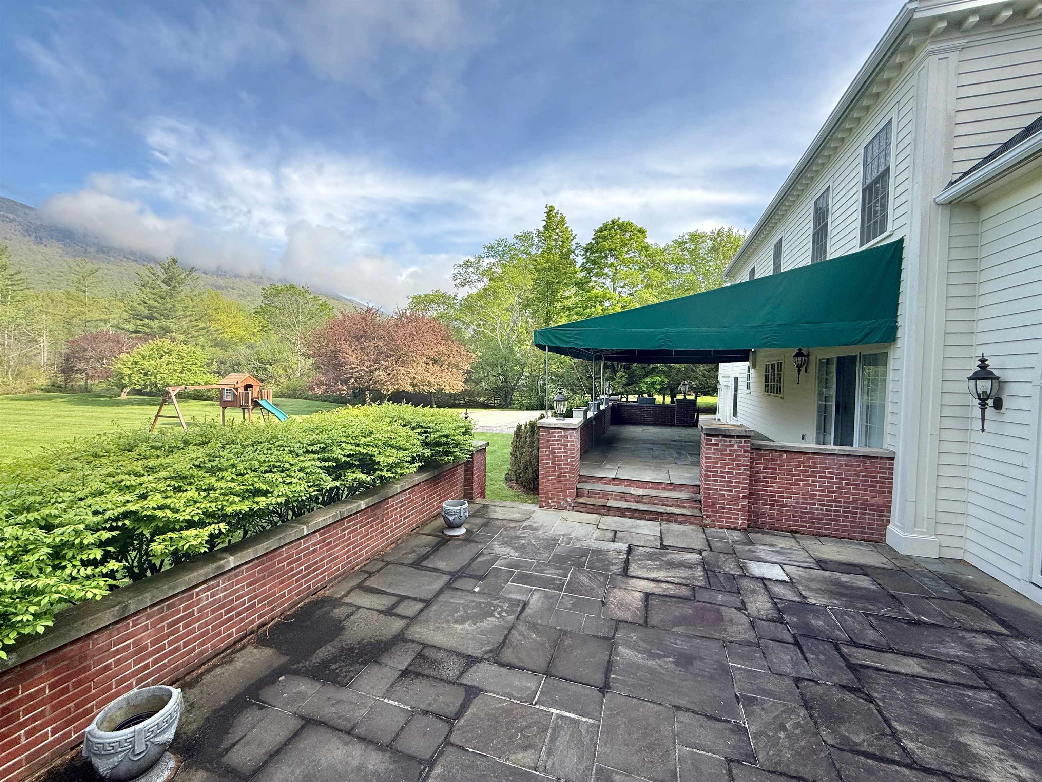
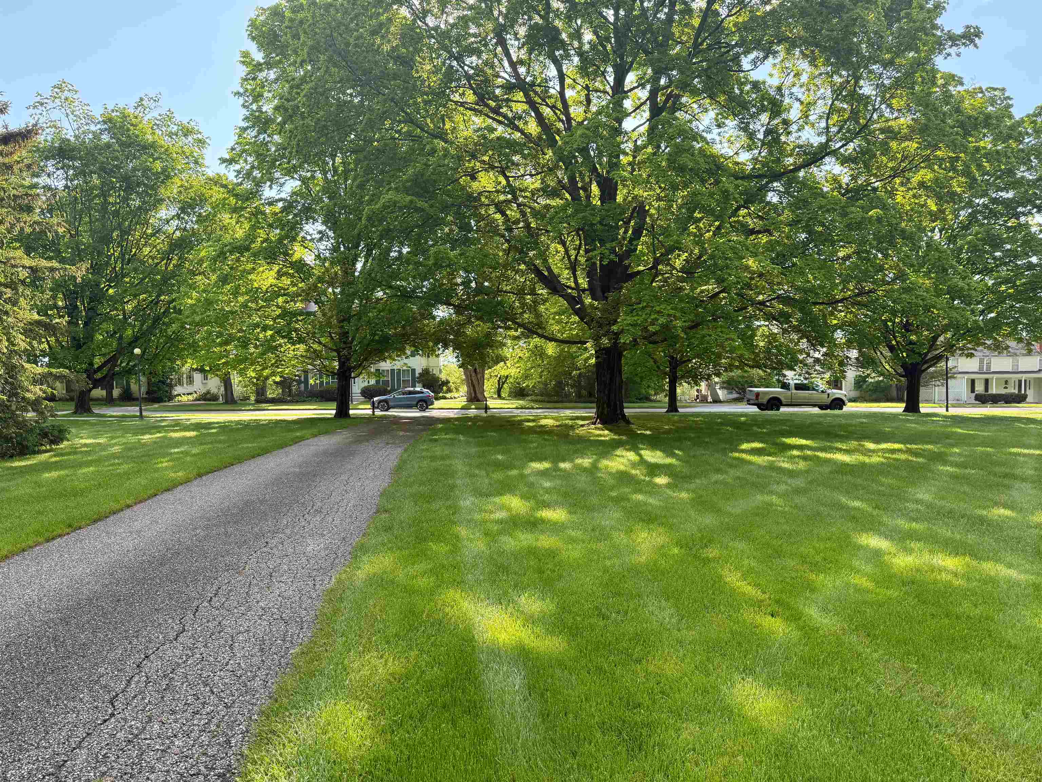
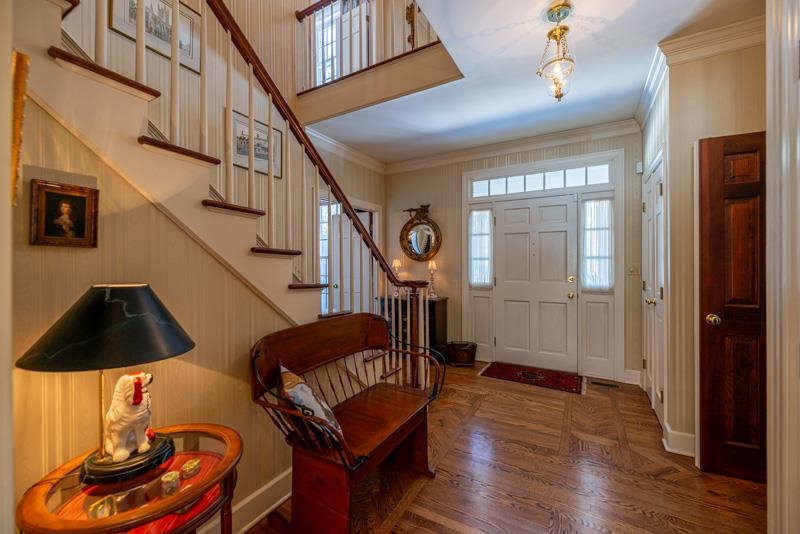
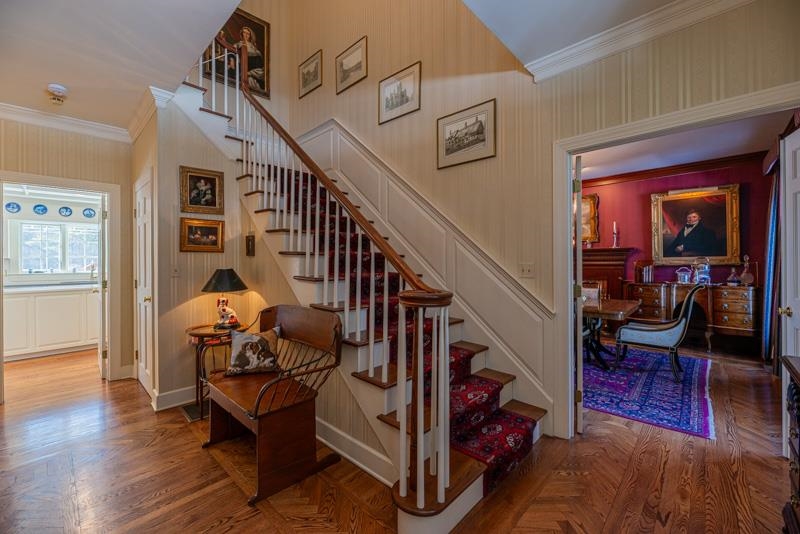
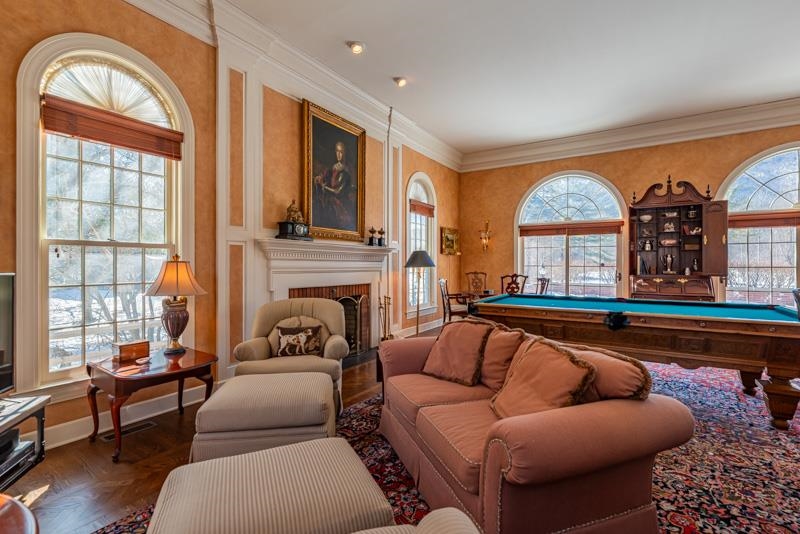
General Property Information
- Property Status:
- Active Under Contract
- Price:
- $2, 100, 000
- Assessed:
- $0
- Assessed Year:
- County:
- VT-Bennington
- Acres:
- 3.20
- Property Type:
- Single Family
- Year Built:
- 1988
- Agency/Brokerage:
- Christiane Carroccio
TPW Real Estate - Bedrooms:
- 5
- Total Baths:
- 4
- Sq. Ft. (Total):
- 4630
- Tax Year:
- 25
- Taxes:
- $24, 173
- Association Fees:
A rare offering in the heart of Manchester Village, 3407 Main Street is a distinguished Georgian-style estate that exemplifies timeless elegance and refined country living. Set on over three private acres of landscaped grounds, this grand residence is a harmonious blend of classic architectural beauty and modern sophistication. Built in 1988 with meticulous attention to scale and symmetry, the home offers nearly 4, 500 square feet of gracious interior space. The main level features a den, richly appointed dining room, and expansive family room ideal for entertaining. Oversized windows frame Equinox Mountain views, while impeccable wood floors, detailed millwork, and high ceilings speak to the home’s enduring craftsmanship. The kitchen is spacious and light-filled, offering exceptional functionality with marble counter top. Four well-proportioned bedrooms and three and a half baths provide ample space for family and guests. The primary suite is a sanctuary of comfort with a fireplace and a private bath. An additional suite upstairs has a back staircase. Three additional bedrooms share a newly updated bathroom. Upstairs media room/art studio space. An attached, two car garage enters to a mud room. Outside, manicured gardens, and a sweeping lawns create a sense of seclusion, yet right in the village. Manchester Village is one of Vermont’s most coveted locations, and this exceptional property offers a rare opportunity to own a landmark home in an iconic setting.
Interior Features
- # Of Stories:
- 2
- Sq. Ft. (Total):
- 4630
- Sq. Ft. (Above Ground):
- 4630
- Sq. Ft. (Below Ground):
- 0
- Sq. Ft. Unfinished:
- 2080
- Rooms:
- 10
- Bedrooms:
- 5
- Baths:
- 4
- Interior Desc:
- Appliances Included:
- Flooring:
- Heating Cooling Fuel:
- Water Heater:
- Basement Desc:
- Unfinished
Exterior Features
- Style of Residence:
- Federal
- House Color:
- Time Share:
- No
- Resort:
- Exterior Desc:
- Exterior Details:
- Amenities/Services:
- Land Desc.:
- Level, Mountain View, Sidewalks
- Suitable Land Usage:
- Roof Desc.:
- Asphalt Shingle
- Driveway Desc.:
- Paved
- Foundation Desc.:
- Concrete
- Sewer Desc.:
- Public
- Garage/Parking:
- Yes
- Garage Spaces:
- 2
- Road Frontage:
- 50
Other Information
- List Date:
- 2025-06-01
- Last Updated:


