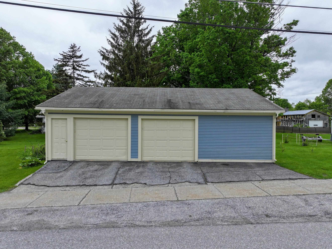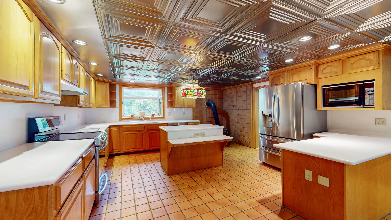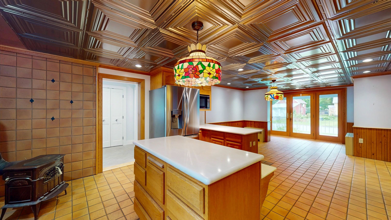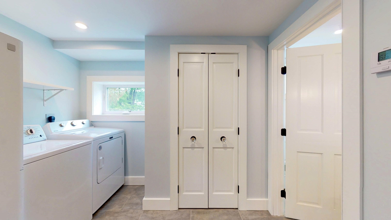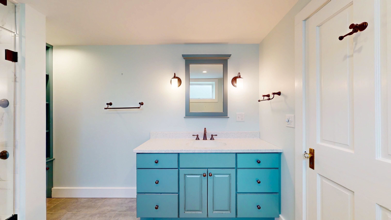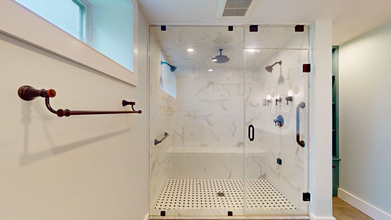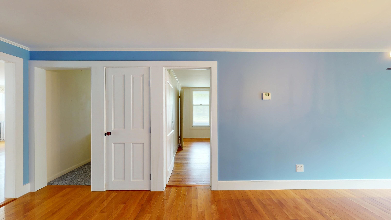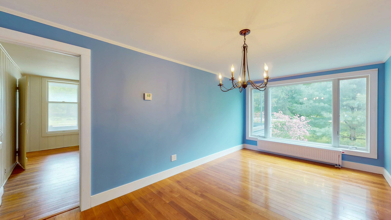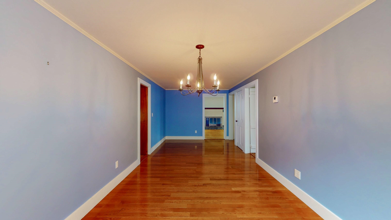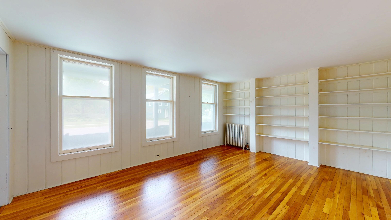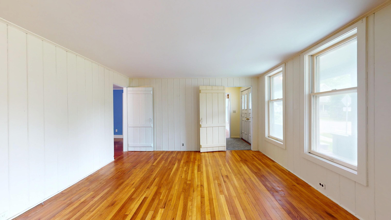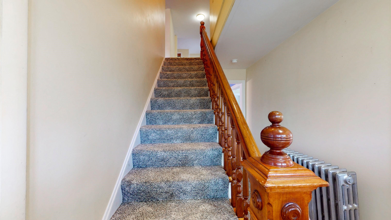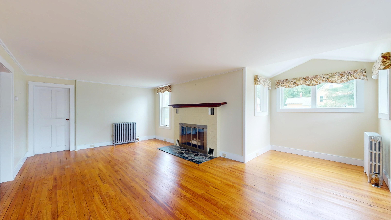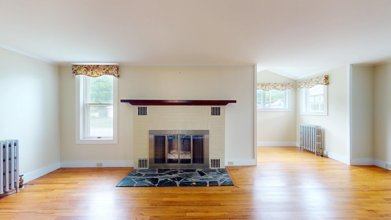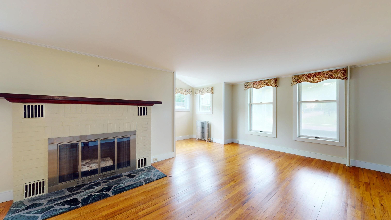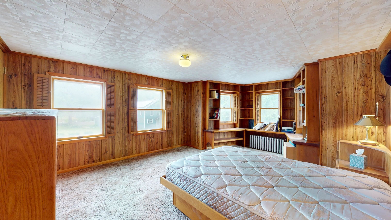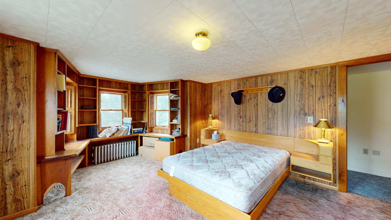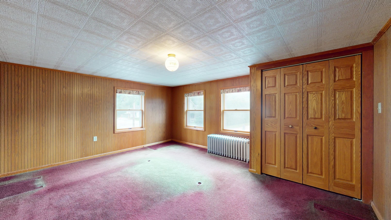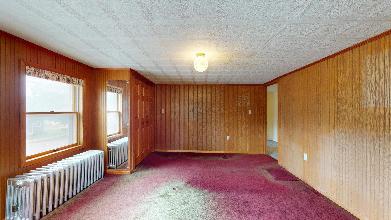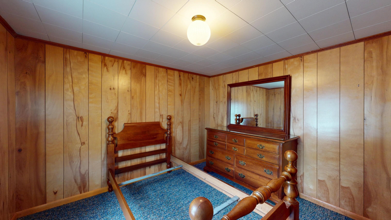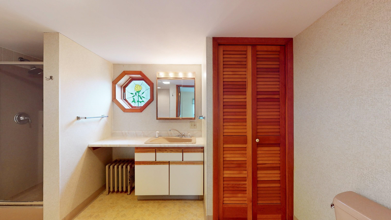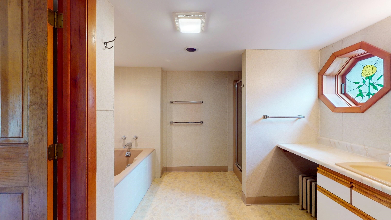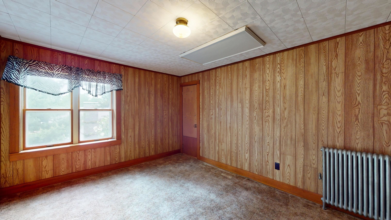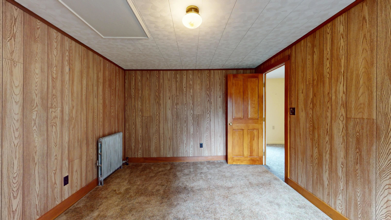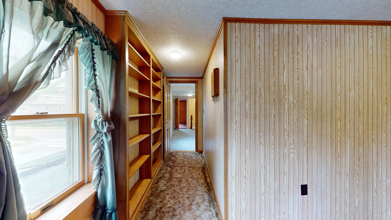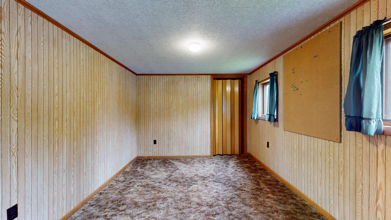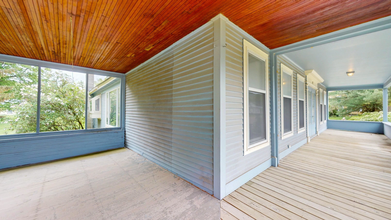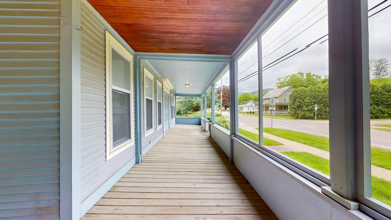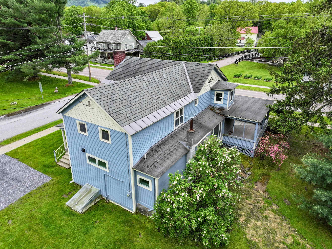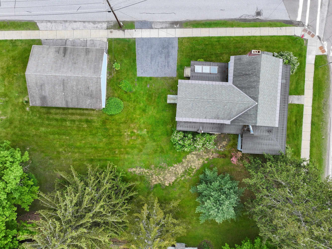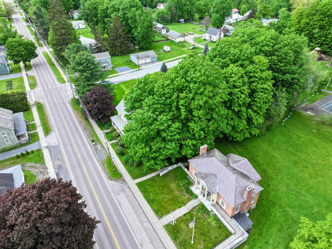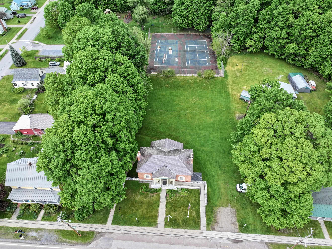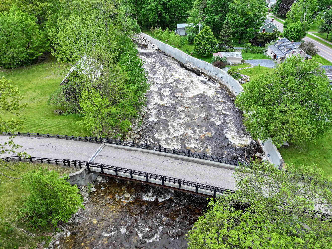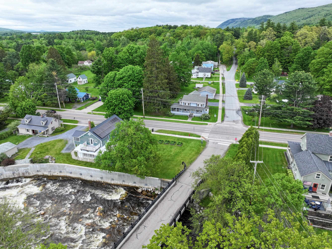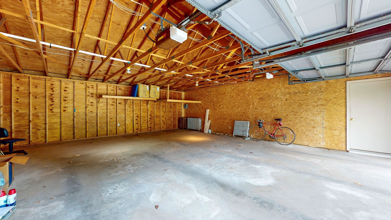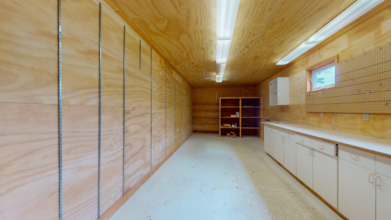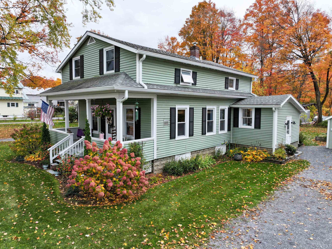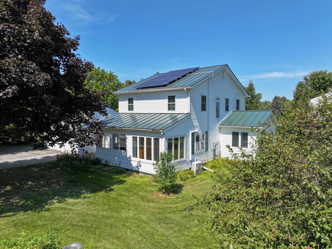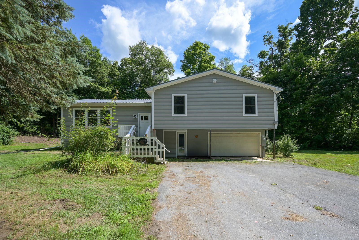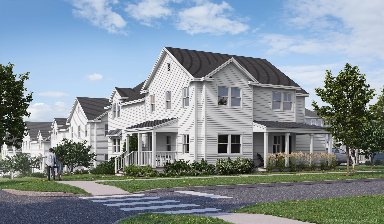1 of 42
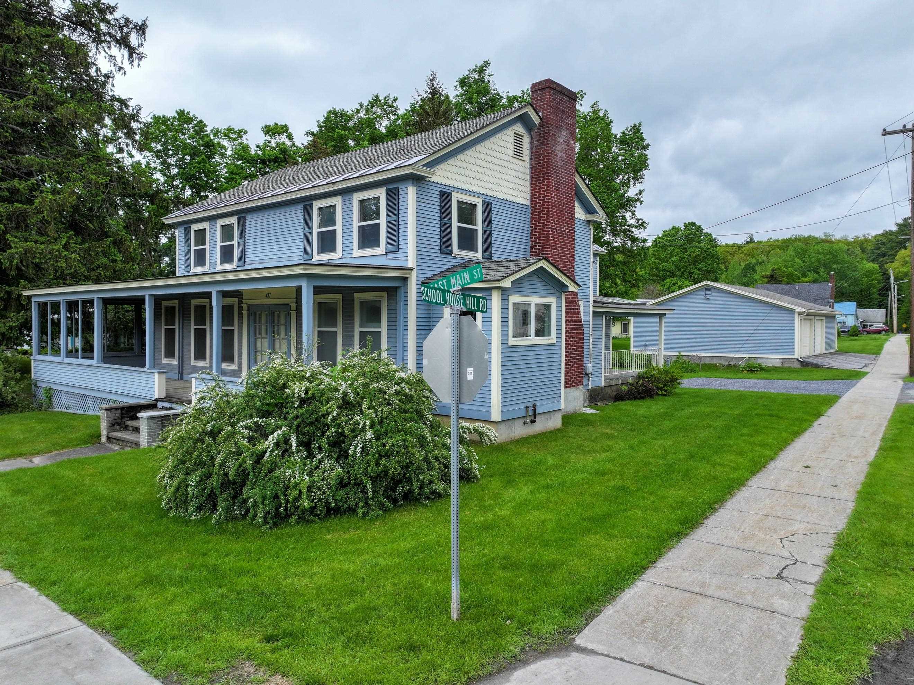
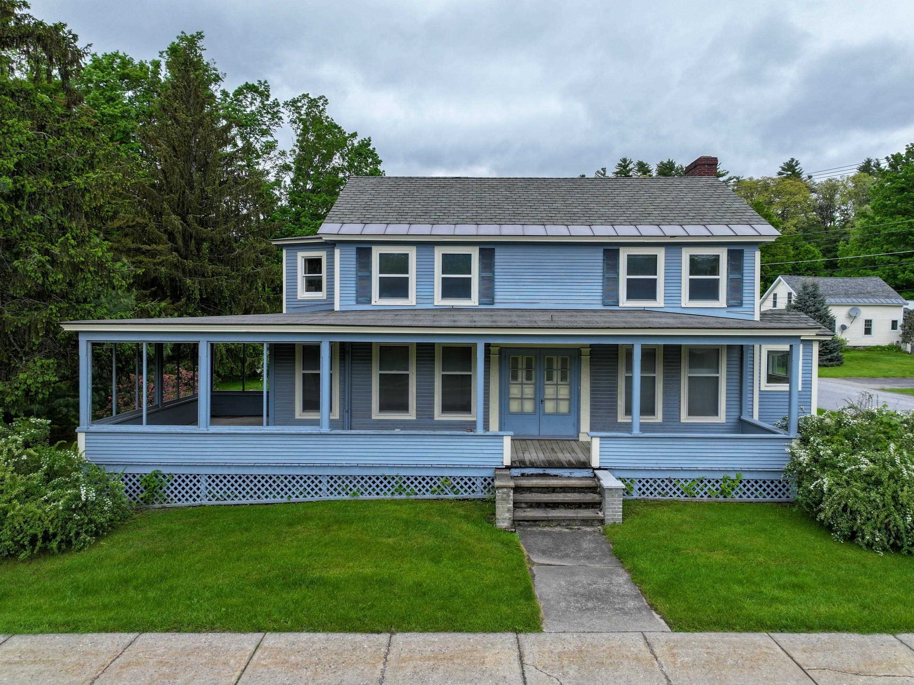
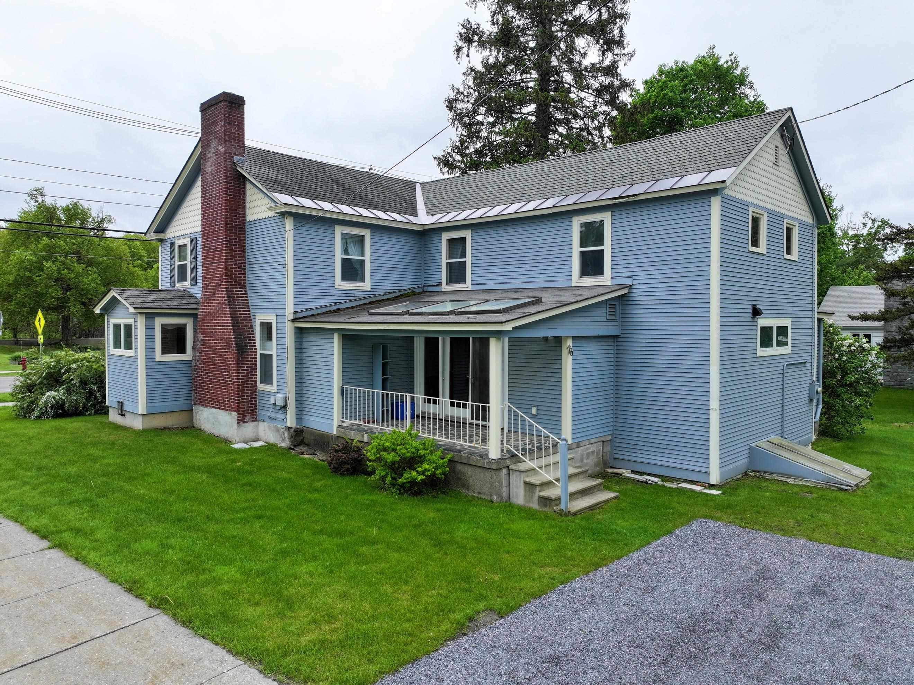
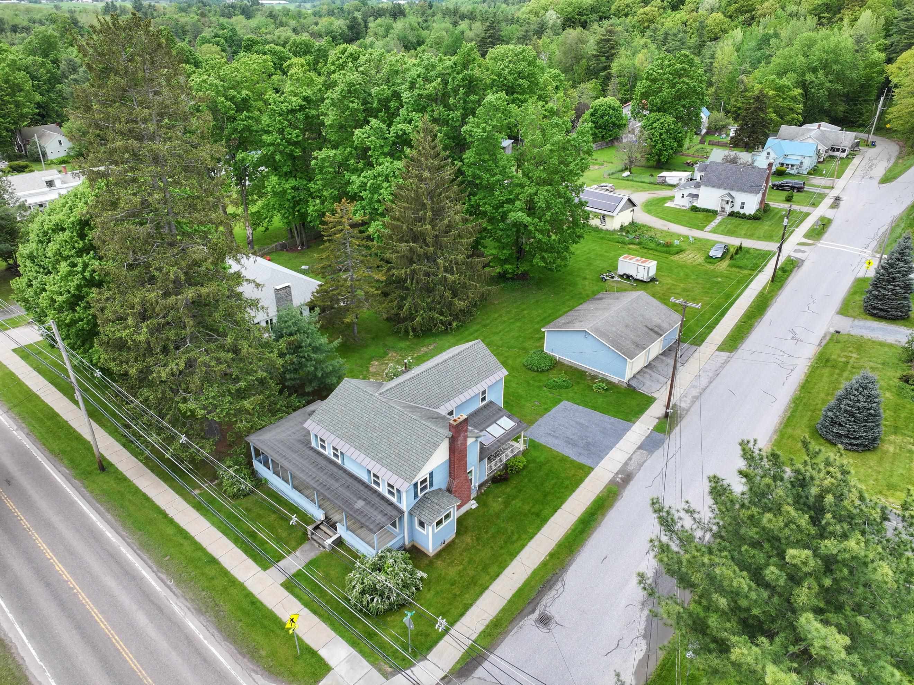
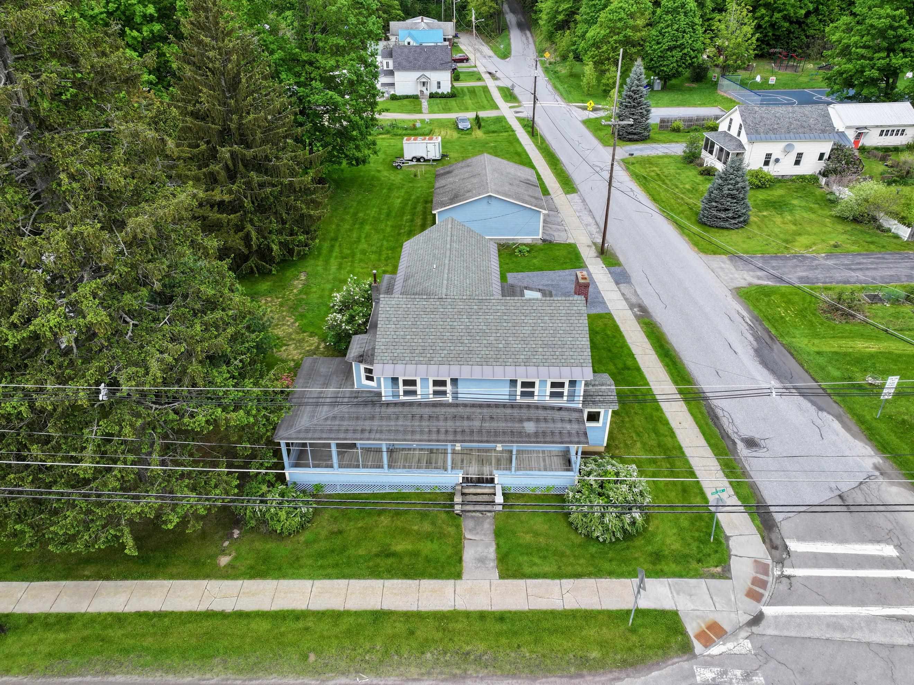
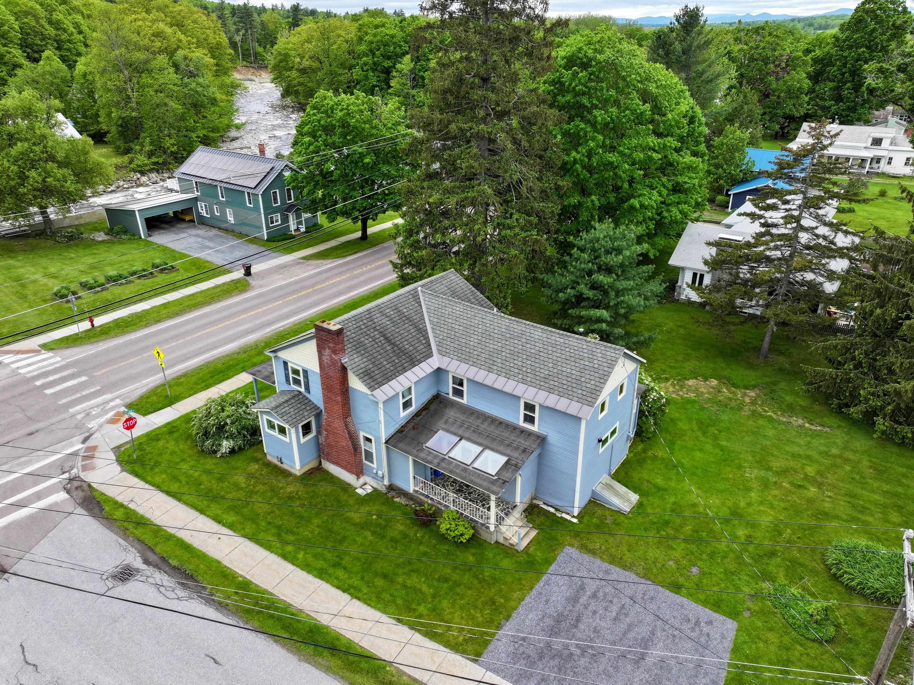
General Property Information
- Property Status:
- Active Under Contract
- Price:
- $469, 000
- Assessed:
- $345, 600
- Assessed Year:
- County:
- VT-Addison
- Acres:
- 0.53
- Property Type:
- Single Family
- Year Built:
- 1800
- Agency/Brokerage:
- Levi Doria
IPJ Real Estate - Bedrooms:
- 5
- Total Baths:
- 2
- Sq. Ft. (Total):
- 2963
- Tax Year:
- 2024
- Taxes:
- $9, 799
- Association Fees:
Situated in the heart of East Middlebury, this farmhouse built in 1800 offers nearly 3, 000 square feet of living space and features five bedrooms on a spacious 0.53-acre corner lot. The sizeable kitchen, with woodstove and attached breakfast nook, provides ample space for entertaining or simply whipping up meals. Adjacent to the kitchen, a newly remodeled utility room and bath with a tiled walk-in steam shower add both functionality and modern convenience. The first floor also includes a formal dining room, a substantial living area, and a family room with a wood burning fireplace, perfect for hosting those milestone events. The traditional large front door leads to an expansive wrap-around covered porch that overlooks East Main Street and the vibrant happenings of town. Upstairs, you will find five carpeted bedrooms, a full bath, and easy access to the walk-up attic. Should additional space be required for an office or exercise room, one or more of these bedrooms can easily be repurposed. Across the driveway, there is a detached two-car garage and a heated workshop, offering ample storage and counter space for both tools and toys. Next door is the Recreational Park, with playgrounds, basketball and tennis courts. Also, a stones throw away is the well known Sarah Partridge Public Library and the renowned Waybury Inn. This property has been lovingly maintained by its current owners for over 45 years. As they embark on new adventures, this home is ready for its next chapter.
Interior Features
- # Of Stories:
- 2
- Sq. Ft. (Total):
- 2963
- Sq. Ft. (Above Ground):
- 2963
- Sq. Ft. (Below Ground):
- 0
- Sq. Ft. Unfinished:
- 1095
- Rooms:
- 11
- Bedrooms:
- 5
- Baths:
- 2
- Interior Desc:
- Wood Fireplace, Hearth, Kitchen/Dining, Natural Woodwork, 1st Floor Laundry, Walkup Attic
- Appliances Included:
- Dishwasher, Dryer, Range Hood, Freezer, Refrigerator, Washer, Electric Stove, Water Heater off Boiler, Tank Water Heater
- Flooring:
- Carpet, Hardwood, Slate/Stone, Tile, Vinyl
- Heating Cooling Fuel:
- Water Heater:
- Basement Desc:
- Bulkhead, Concrete Floor, Dirt, Full, Exterior Stairs, Interior Stairs, Sump Pump, Unfinished, Interior Access, Exterior Access, Basement Stairs
Exterior Features
- Style of Residence:
- Farmhouse
- House Color:
- Blue
- Time Share:
- No
- Resort:
- Exterior Desc:
- Exterior Details:
- Natural Shade, Covered Porch, Storage
- Amenities/Services:
- Land Desc.:
- Level, Sidewalks, Trail/Near Trail, Near Paths, Near Shopping, Near Skiing, Neighborhood, Near School(s)
- Suitable Land Usage:
- Roof Desc.:
- Rolled, Asphalt Shingle, Standing Seam
- Driveway Desc.:
- Gravel
- Foundation Desc.:
- Poured Concrete, Stone
- Sewer Desc.:
- Cesspool, Septic
- Garage/Parking:
- Yes
- Garage Spaces:
- 2
- Road Frontage:
- 345
Other Information
- List Date:
- 2025-06-01
- Last Updated:


