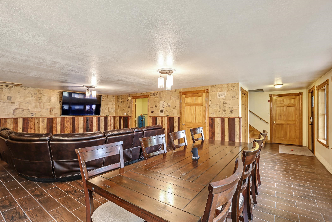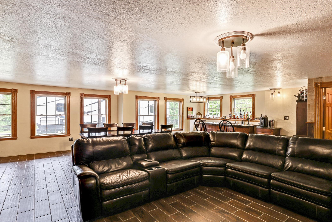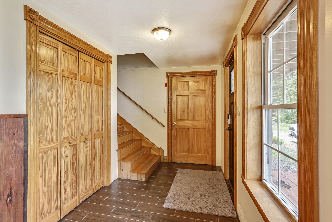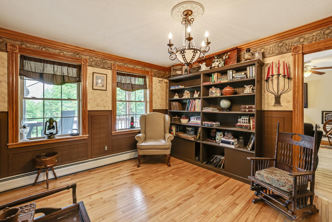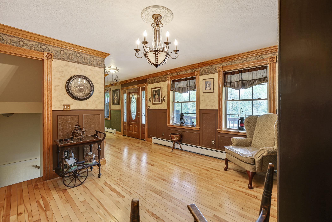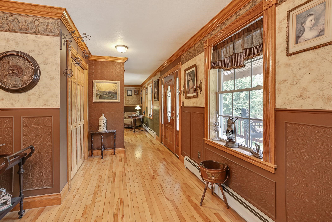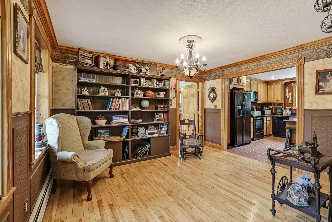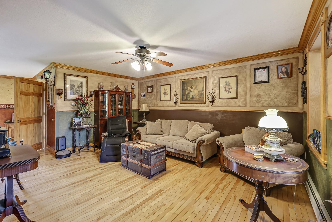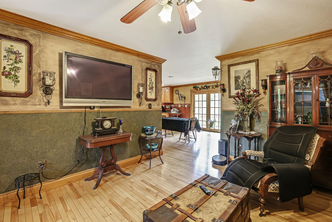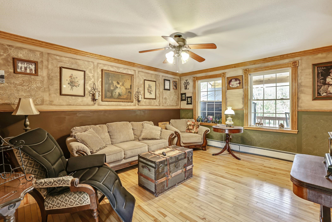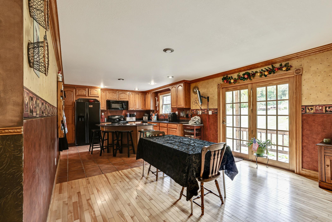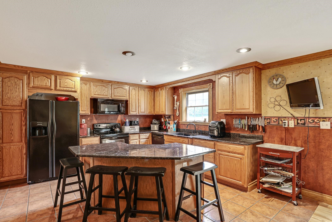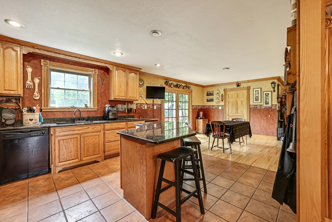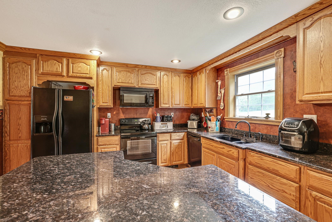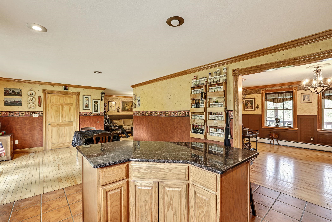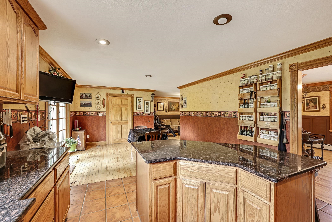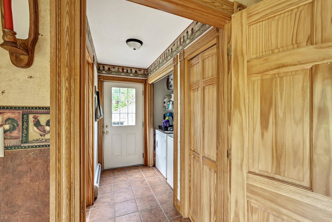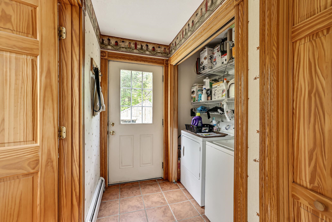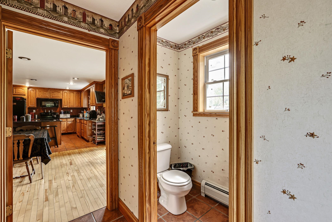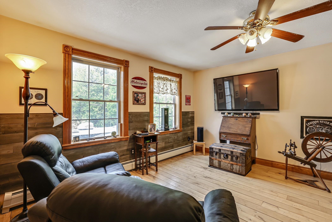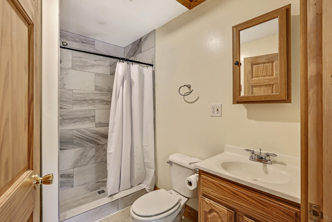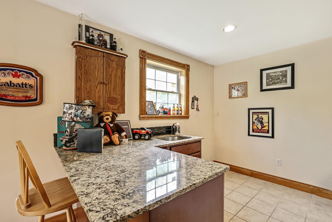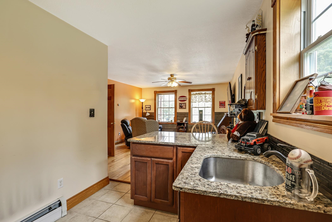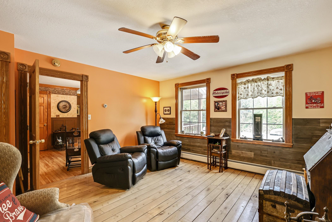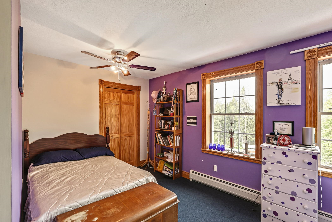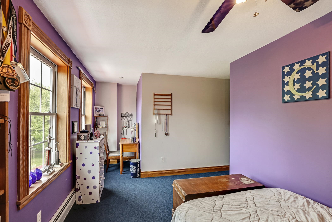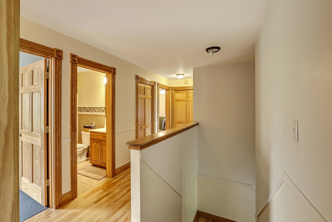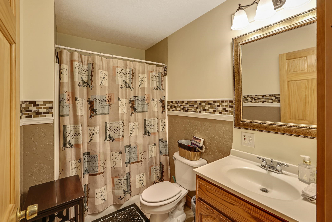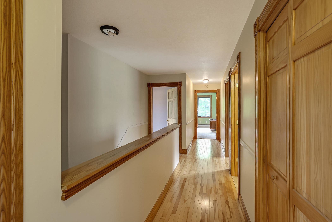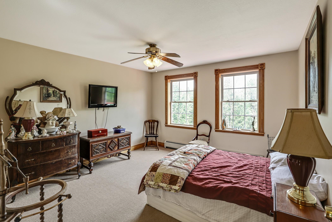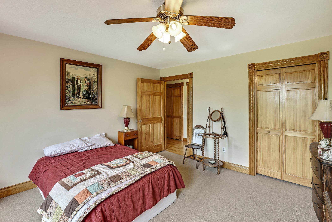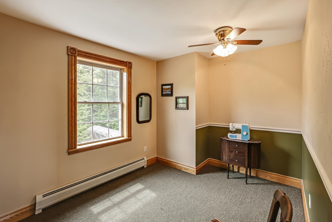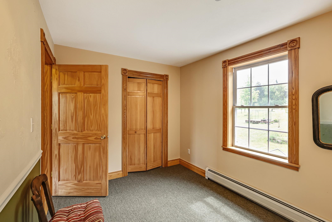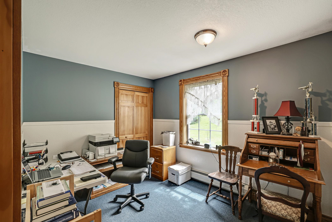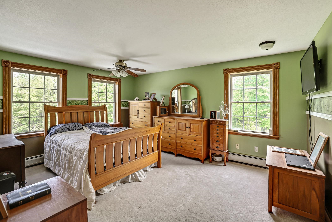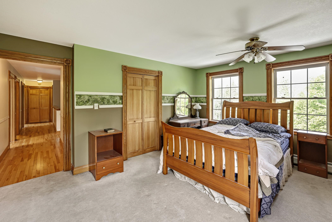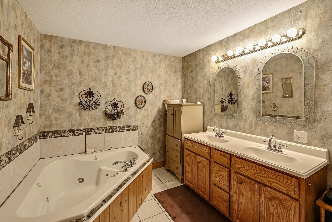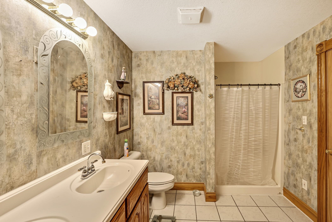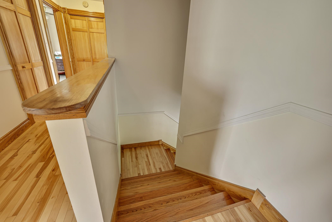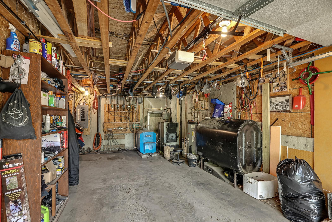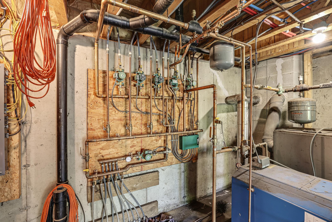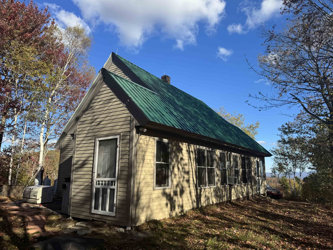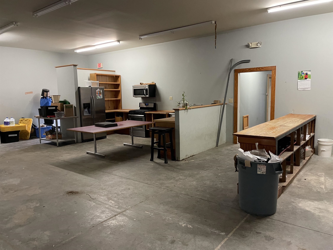1 of 47
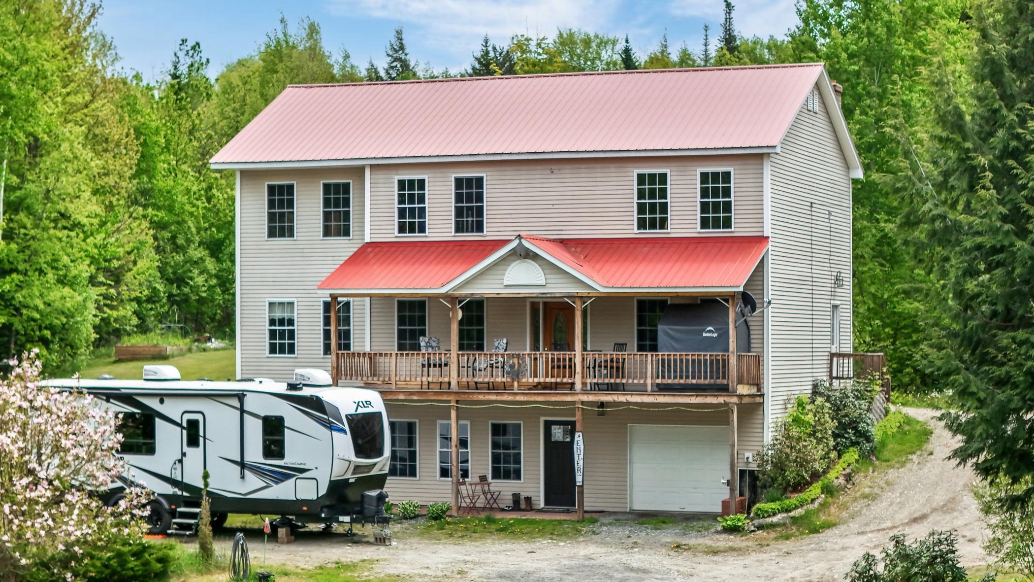
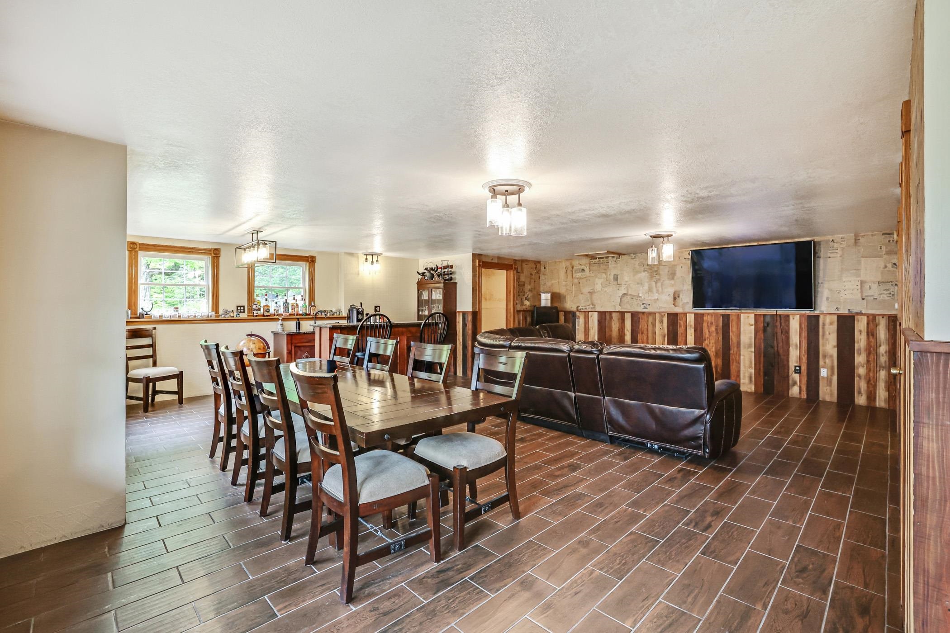
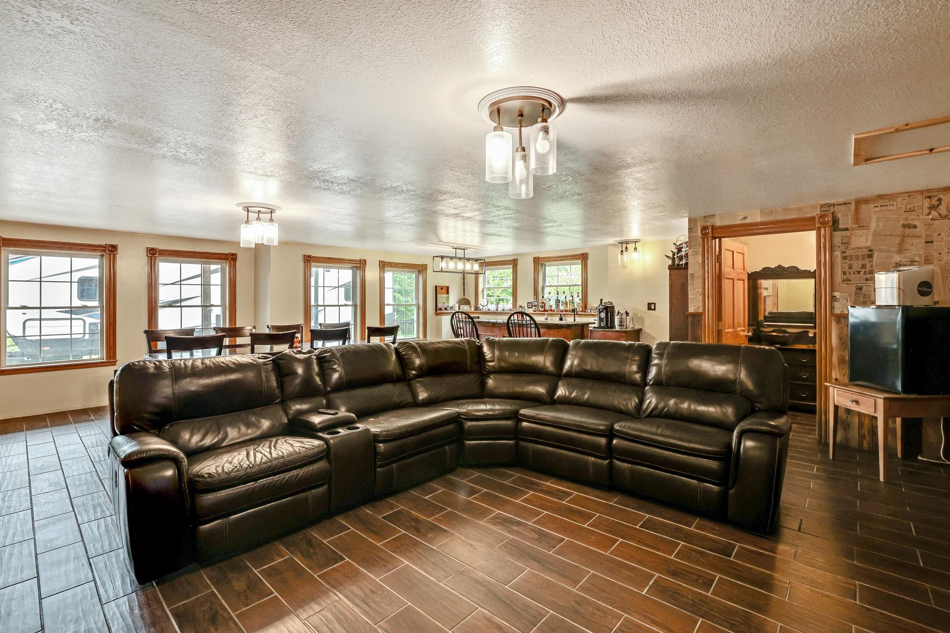
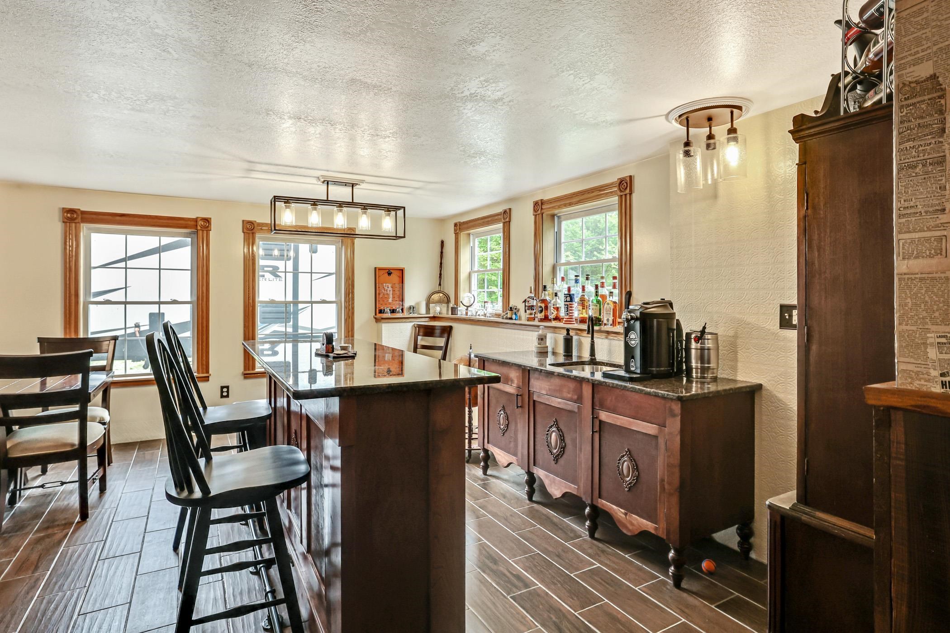
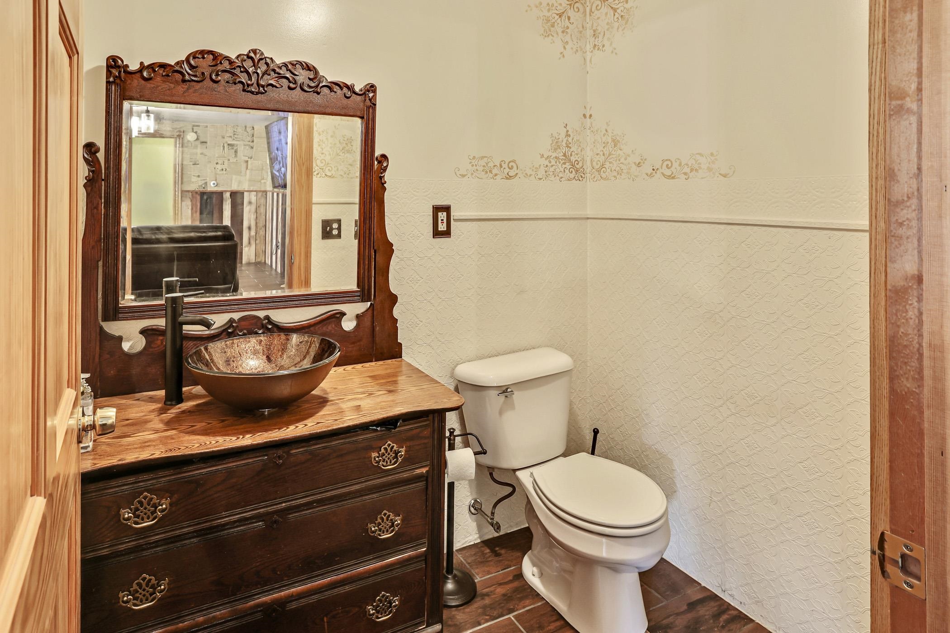
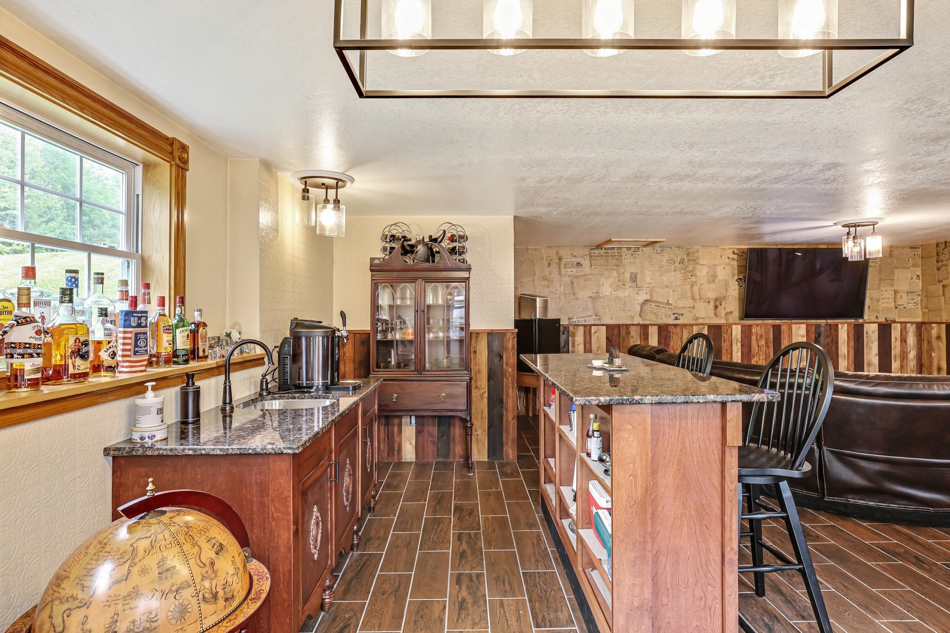
General Property Information
- Property Status:
- Active Under Contract
- Price:
- $459, 900
- Assessed:
- $0
- Assessed Year:
- 2023
- County:
- VT-Orleans
- Acres:
- 10.00
- Property Type:
- Single Family
- Year Built:
- 2007
- Agency/Brokerage:
- Jeff Cota
Rowell Realty LLC - Bedrooms:
- 6
- Total Baths:
- 5
- Sq. Ft. (Total):
- 4900
- Tax Year:
- 2024
- Taxes:
- $6, 443
- Association Fees:
Beautiful forever home located between 2 Ski areas and 2 golf courses. Located in the mountains 1.7 miles from the Village of Barton. Home is a must see to appreciate. ATV and Snow Machine form Driveway. Plenty of Wildlife to observe. Crystal lake public beach is 1.9 miles away for recreation. Hardwood floors with Oak incased windows and doors. Crown molding and fully hardwood cabinetry with solid granite countertops. MIL/Den has full bath and kitchenette. Bar/Rec room interior walls are cedar cut from property. Bar and counter are custom made. Master Bedroom has jacuzzi tub. ! car garage where duel heating located. Listing agent Owner.
Interior Features
- # Of Stories:
- 3
- Sq. Ft. (Total):
- 4900
- Sq. Ft. (Above Ground):
- 4000
- Sq. Ft. (Below Ground):
- 900
- Sq. Ft. Unfinished:
- 600
- Rooms:
- 16
- Bedrooms:
- 6
- Baths:
- 5
- Interior Desc:
- Bar, Ceiling Fan, Dining Area, In-Law/Accessory Dwelling, Kitchen/Dining, Kitchen/Family, Kitchen/Living, Laundry Hook-ups, Living/Dining, Natural Light, Natural Woodwork, Soaking Tub, Walk-in Closet, Wet Bar, Wood Stove Hook-up, 2nd Floor Laundry, No Access to Attic
- Appliances Included:
- Electric Cooktop, Dishwasher, Dryer, Range Hood, Freezer, Microwave, Refrigerator, Washer, Electric Stove, Water Heater off Boiler, Vented Exhaust Fan, Water Heater
- Flooring:
- Carpet, Ceramic Tile, Hardwood
- Heating Cooling Fuel:
- Water Heater:
- Basement Desc:
- Climate Controlled, Finished, Walkout
Exterior Features
- Style of Residence:
- Multi-Level, Ranch
- House Color:
- Tan
- Time Share:
- No
- Resort:
- Exterior Desc:
- Exterior Details:
- Building, Garden Space, Covered Porch, Window Screens, Double Pane Window(s), ENERGY STAR Qual Windows
- Amenities/Services:
- Land Desc.:
- Level, Major Road Frontage, Mountain View, Recreational, Ski Trailside, Timber, Wooded, Mountain, Near Country Club, Near Golf Course, Near Snowmobile Trails, Near ATV Trail, Near School(s)
- Suitable Land Usage:
- Roof Desc.:
- Metal
- Driveway Desc.:
- Gravel
- Foundation Desc.:
- Concrete
- Sewer Desc.:
- Conventional Leach Field, Existing Leach Field
- Garage/Parking:
- Yes
- Garage Spaces:
- 1
- Road Frontage:
- 300
Other Information
- List Date:
- 2025-06-01
- Last Updated:


