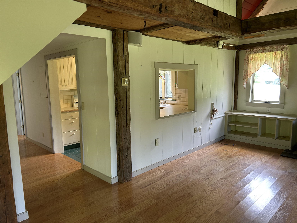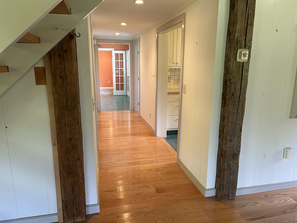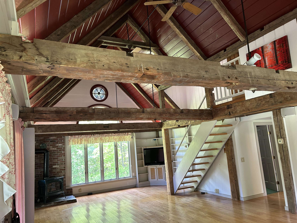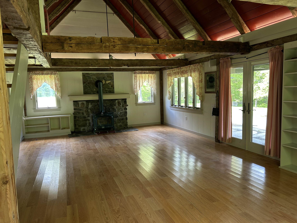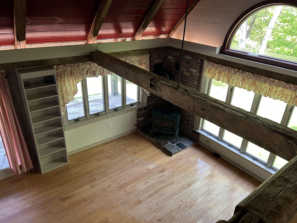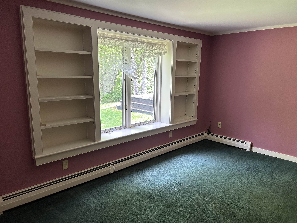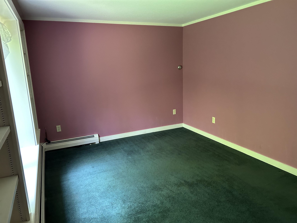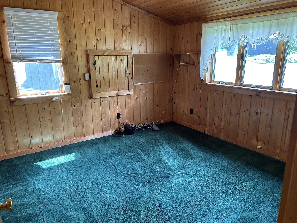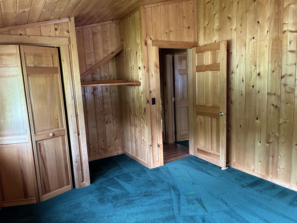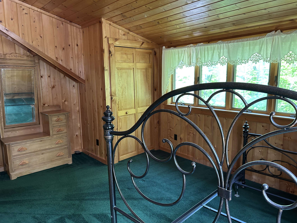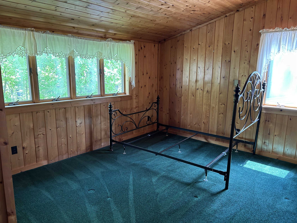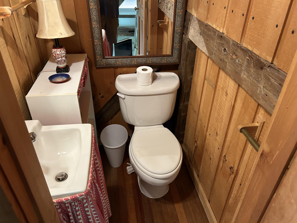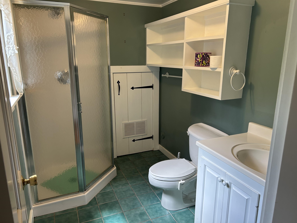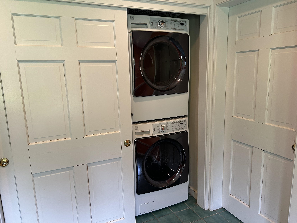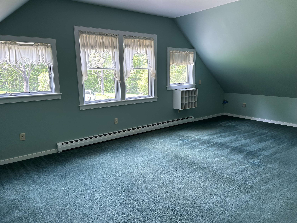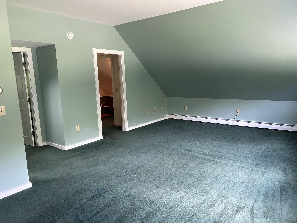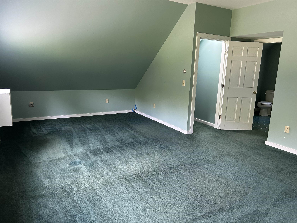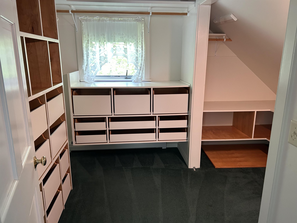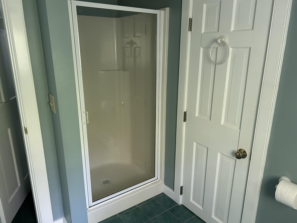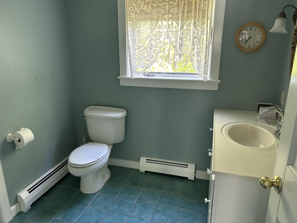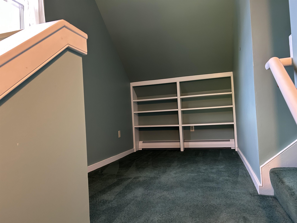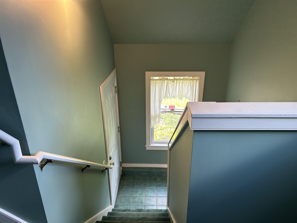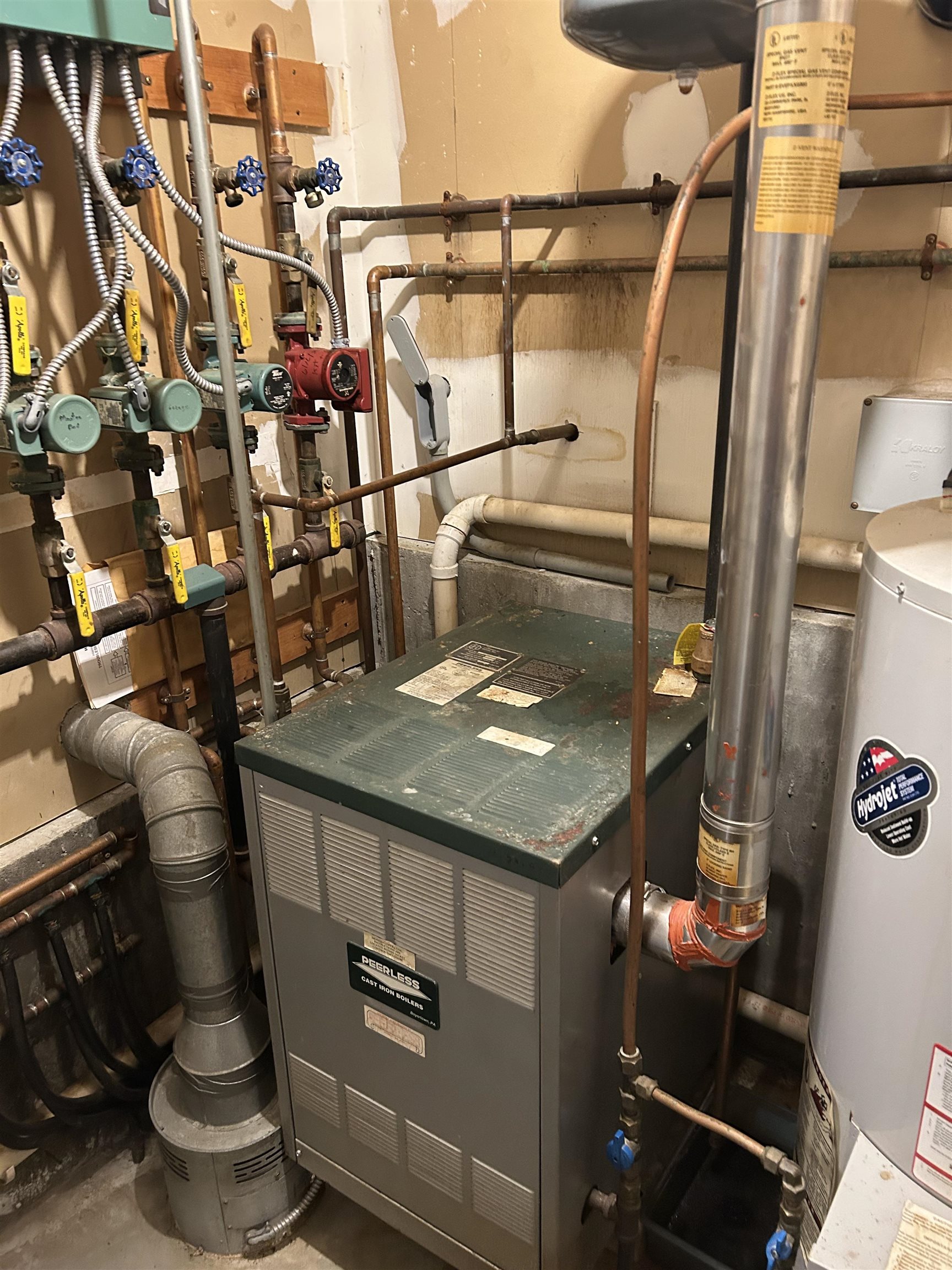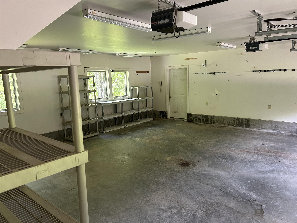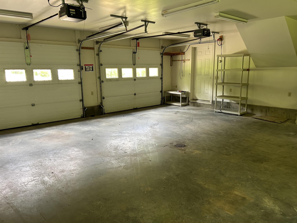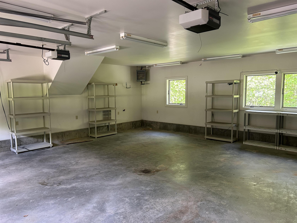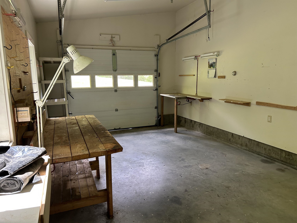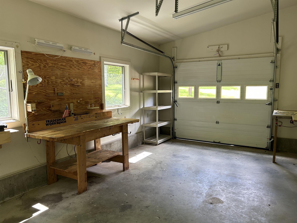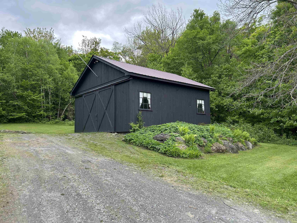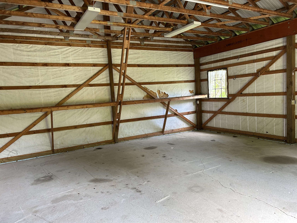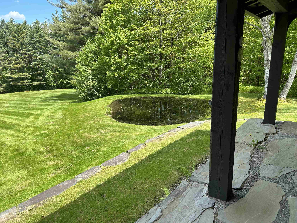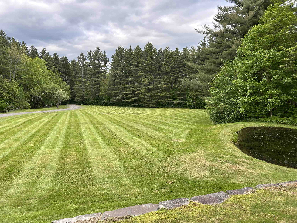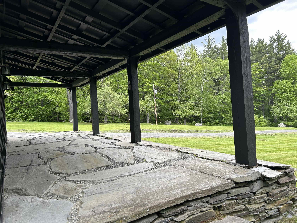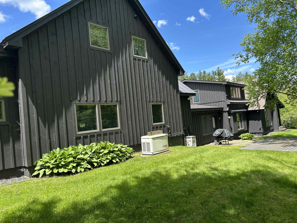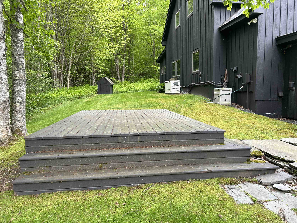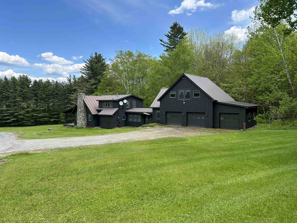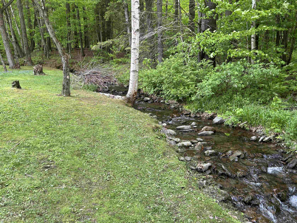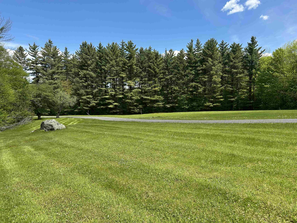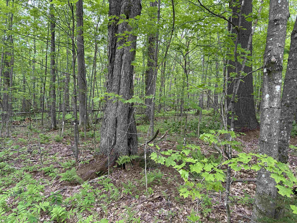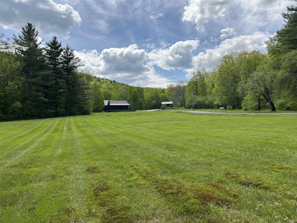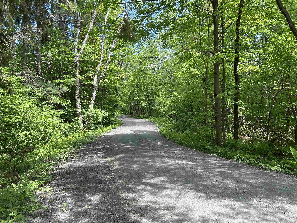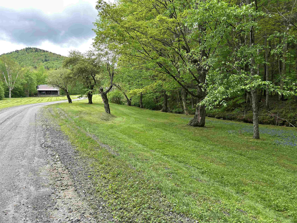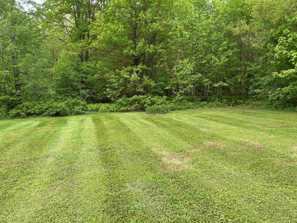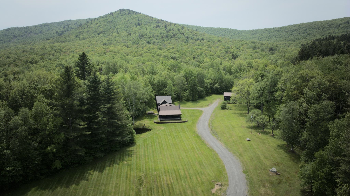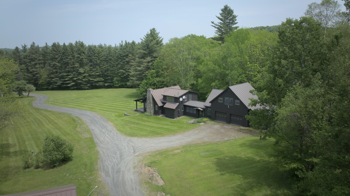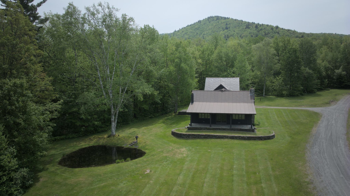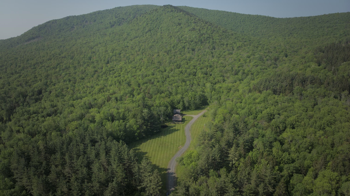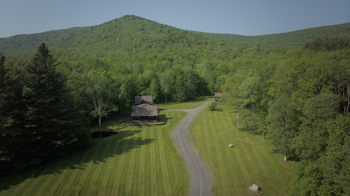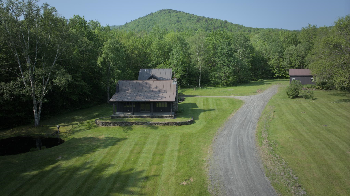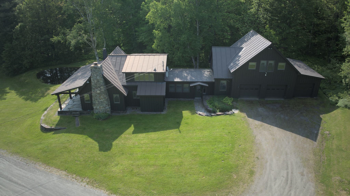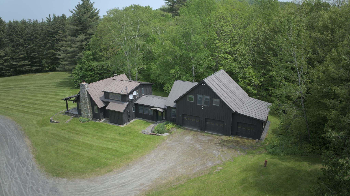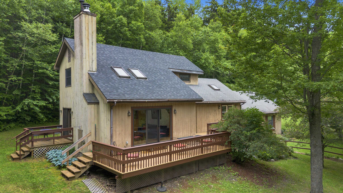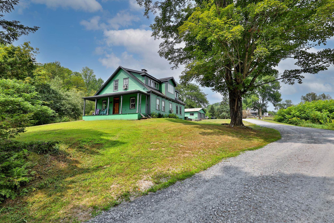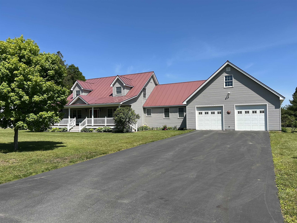1 of 57
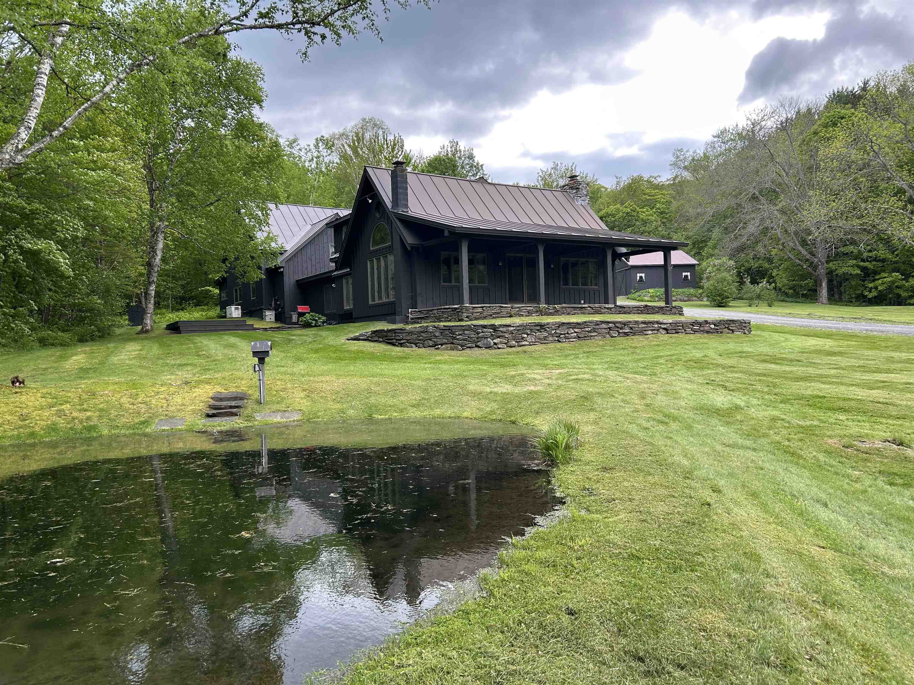
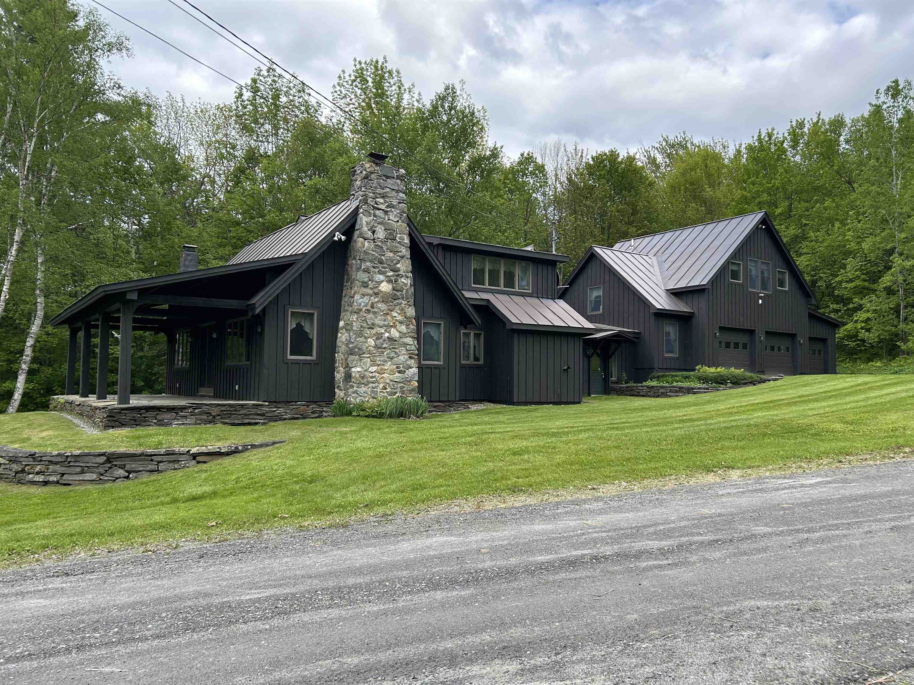
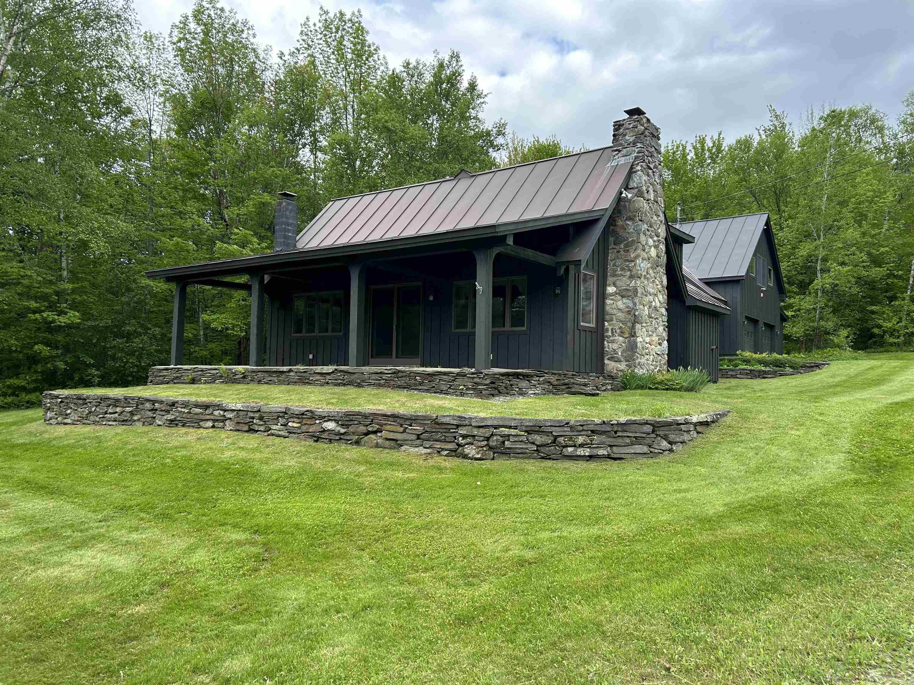
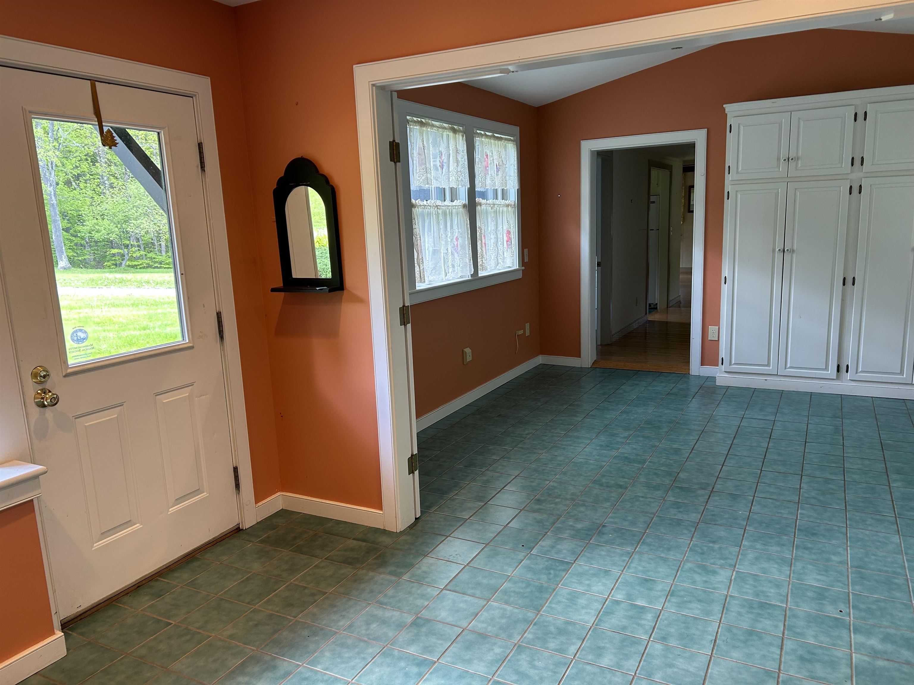
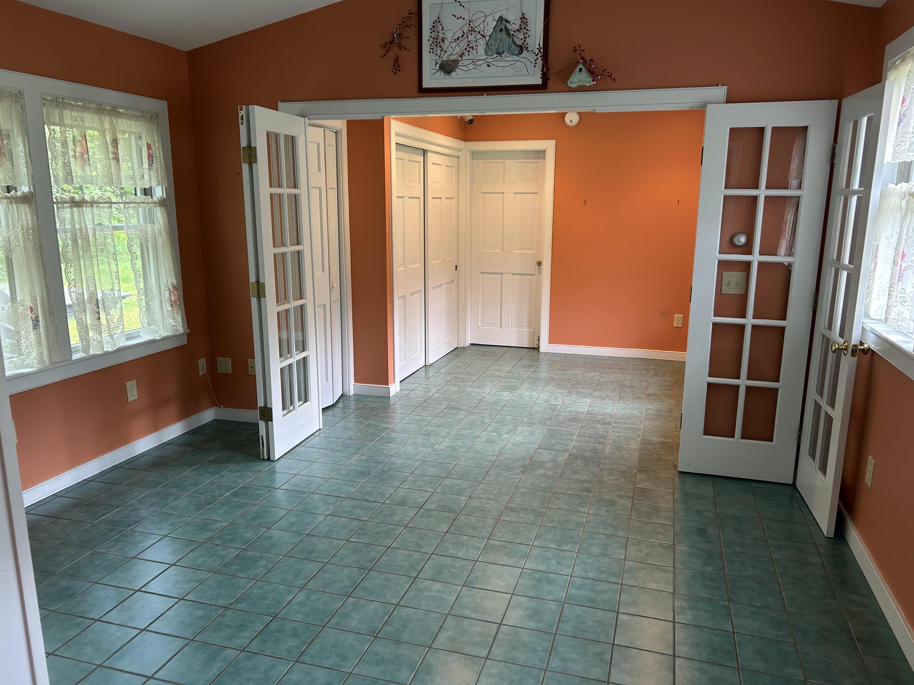
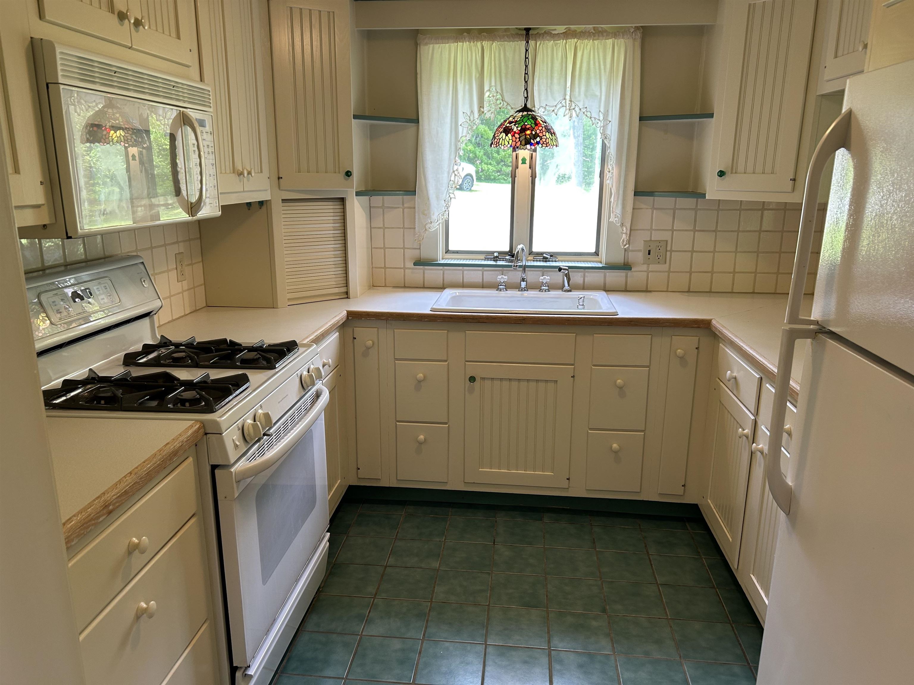
General Property Information
- Property Status:
- Active
- Price:
- $599, 900
- Assessed:
- $0
- Assessed Year:
- County:
- VT-Orange
- Acres:
- 7.10
- Property Type:
- Single Family
- Year Built:
- 1960
- Agency/Brokerage:
- Paul Rea
Rural Vermont Real Estate - Bedrooms:
- 3
- Total Baths:
- 3
- Sq. Ft. (Total):
- 1835
- Tax Year:
- 2025
- Taxes:
- $5, 403
- Association Fees:
Quintessential VT Mountain Location with privacy & seclusion galore! Surrounded by thousands of acres of locally owned timberland, many abundant recreational opportunities to Mount Cushman and the magnificent Little Hollow recreational area. Absolutely Gorgeous 3 bedroom, 3 bath Modified Cape on 7.1 acres of open and wooded land, that is located at the very end of a Class 3 town maintained road, where the town turns around at. This spectacular home has been very well maintained with a stunning fieldstone porch over looking the natural spring fed pond. This magnificent home has a spacious living room with hand hewn beams, hardwood floors, cathedral ceilings, and tons of beautiful natural light. Bonus mud room entry with ceramic tile floors. The primary bedroom suite is massive with great walk in closet and it's own 3/4 bath. Attached 2 car heated garage with additional heated workshop space that would be the envy of all! This stunning property is further benefitted by a great fully enclosed 24x24 pole barn for toy's, equipment, or even possibly animals. Automatic stand by propane generator, EC Fiber internet, and additional back deck for possible hot tub to take in this one of a kind location that doesn't come along often in beautiful Rural VT!
Interior Features
- # Of Stories:
- 1.5
- Sq. Ft. (Total):
- 1835
- Sq. Ft. (Above Ground):
- 1835
- Sq. Ft. (Below Ground):
- 0
- Sq. Ft. Unfinished:
- 0
- Rooms:
- 8
- Bedrooms:
- 3
- Baths:
- 3
- Interior Desc:
- Cathedral Ceiling, Laundry Hook-ups, Primary BR w/ BA, Walk-in Closet, 1st Floor Laundry
- Appliances Included:
- Dryer, Microwave, Gas Range, Refrigerator, Washer, Propane Water Heater
- Flooring:
- Carpet, Hardwood, Tile, Wood
- Heating Cooling Fuel:
- Water Heater:
- Basement Desc:
Exterior Features
- Style of Residence:
- Cabin, Cape, Conversion, Multi-Level, Post and Beam
- House Color:
- Brown
- Time Share:
- No
- Resort:
- Exterior Desc:
- Exterior Details:
- Barn, Deck, Outbuilding, Patio, Covered Porch, Storage
- Amenities/Services:
- Land Desc.:
- Country Setting, Field/Pasture, Landscaped, Level, Open, Pond, Recreational, Secluded, Sloping, Stream, Trail/Near Trail, Wooded, Mountain, Near Paths, Near Snowmobile Trails
- Suitable Land Usage:
- Field/Pasture, Horse/Animal Farm, Recreation, Residential
- Roof Desc.:
- Metal, Standing Seam
- Driveway Desc.:
- Crushed Stone, Gravel
- Foundation Desc.:
- Concrete Slab
- Sewer Desc.:
- Concrete, On-Site Septic Exists
- Garage/Parking:
- Yes
- Garage Spaces:
- 2
- Road Frontage:
- 900
Other Information
- List Date:
- 2025-05-30
- Last Updated:


