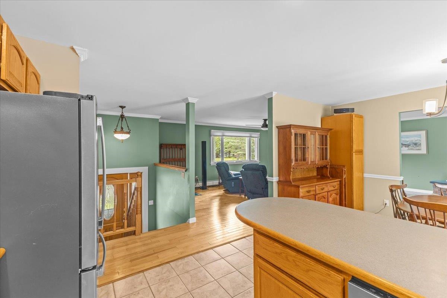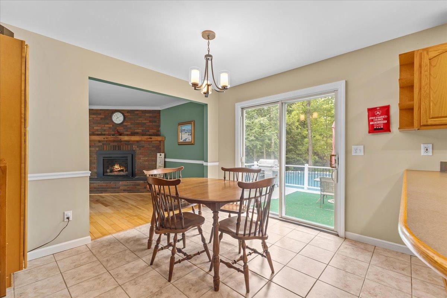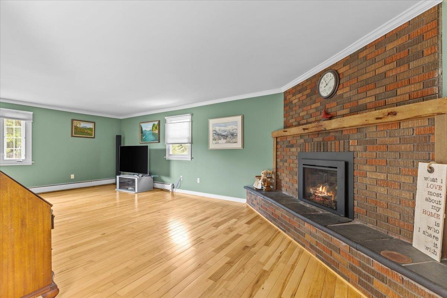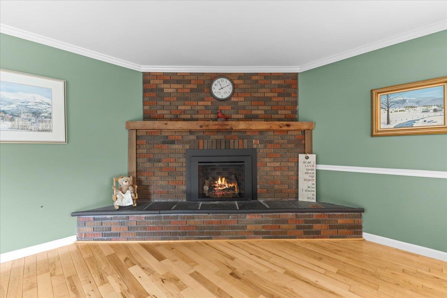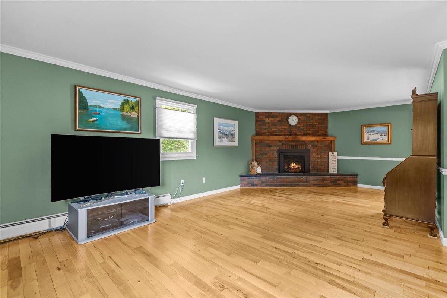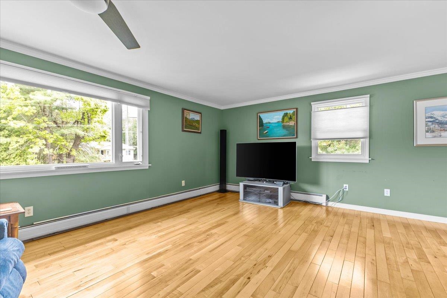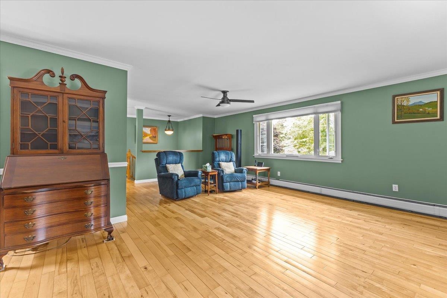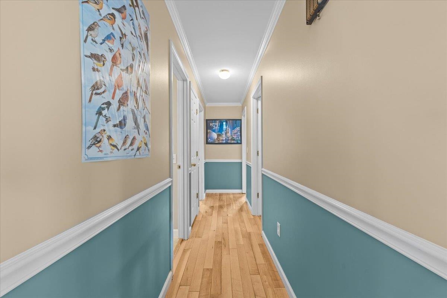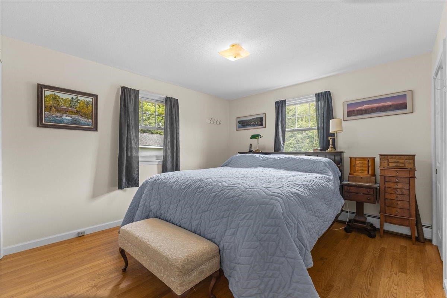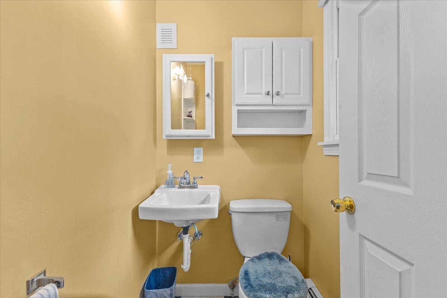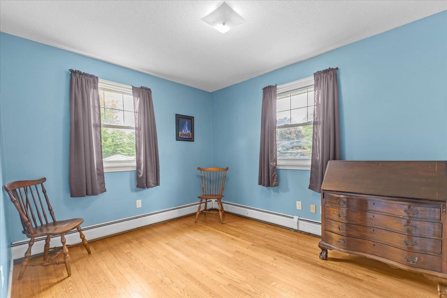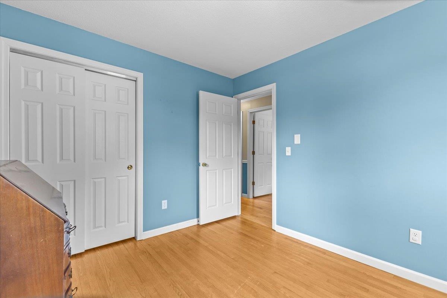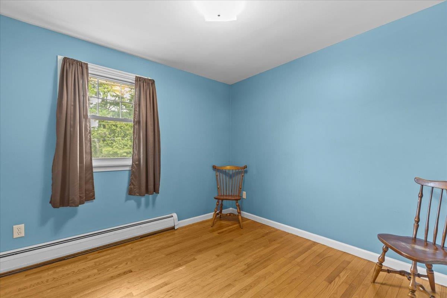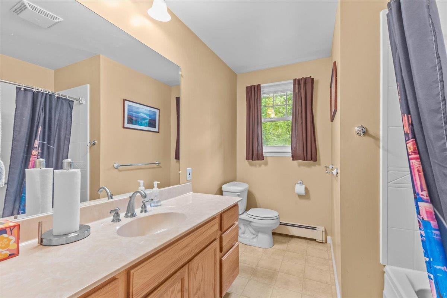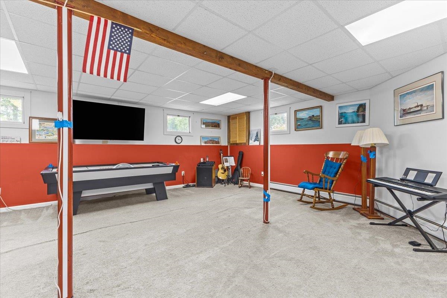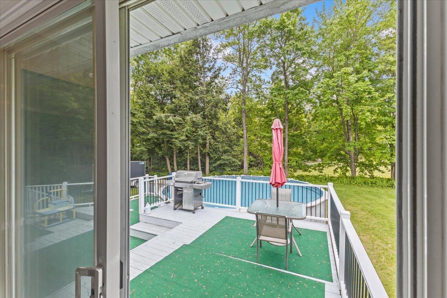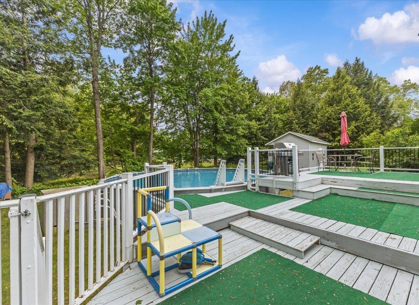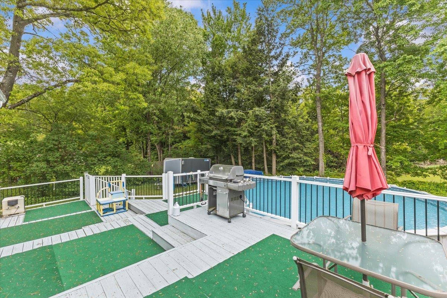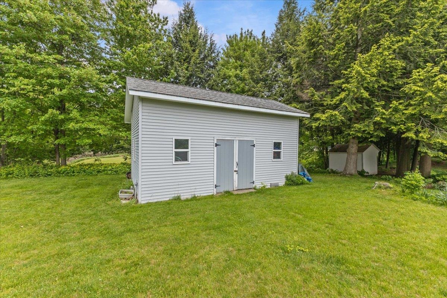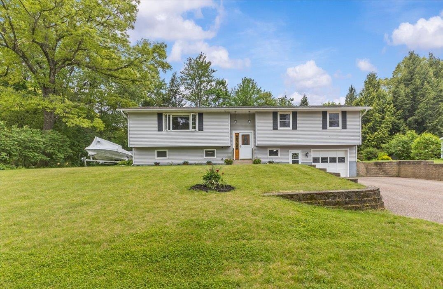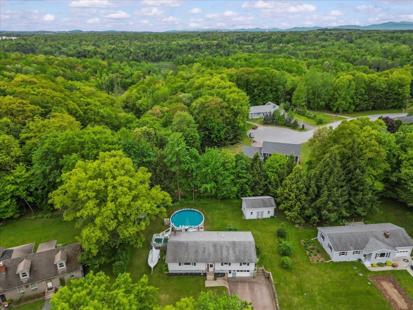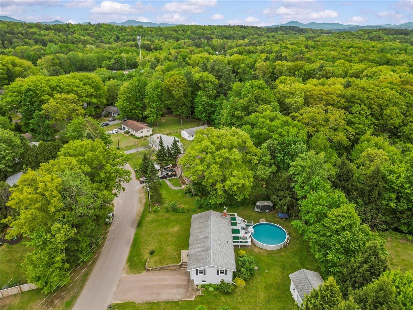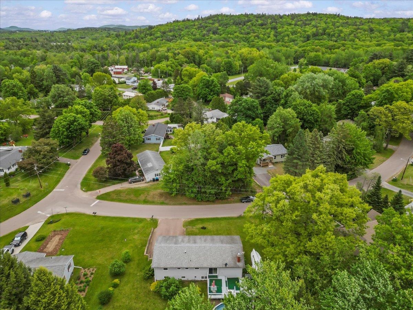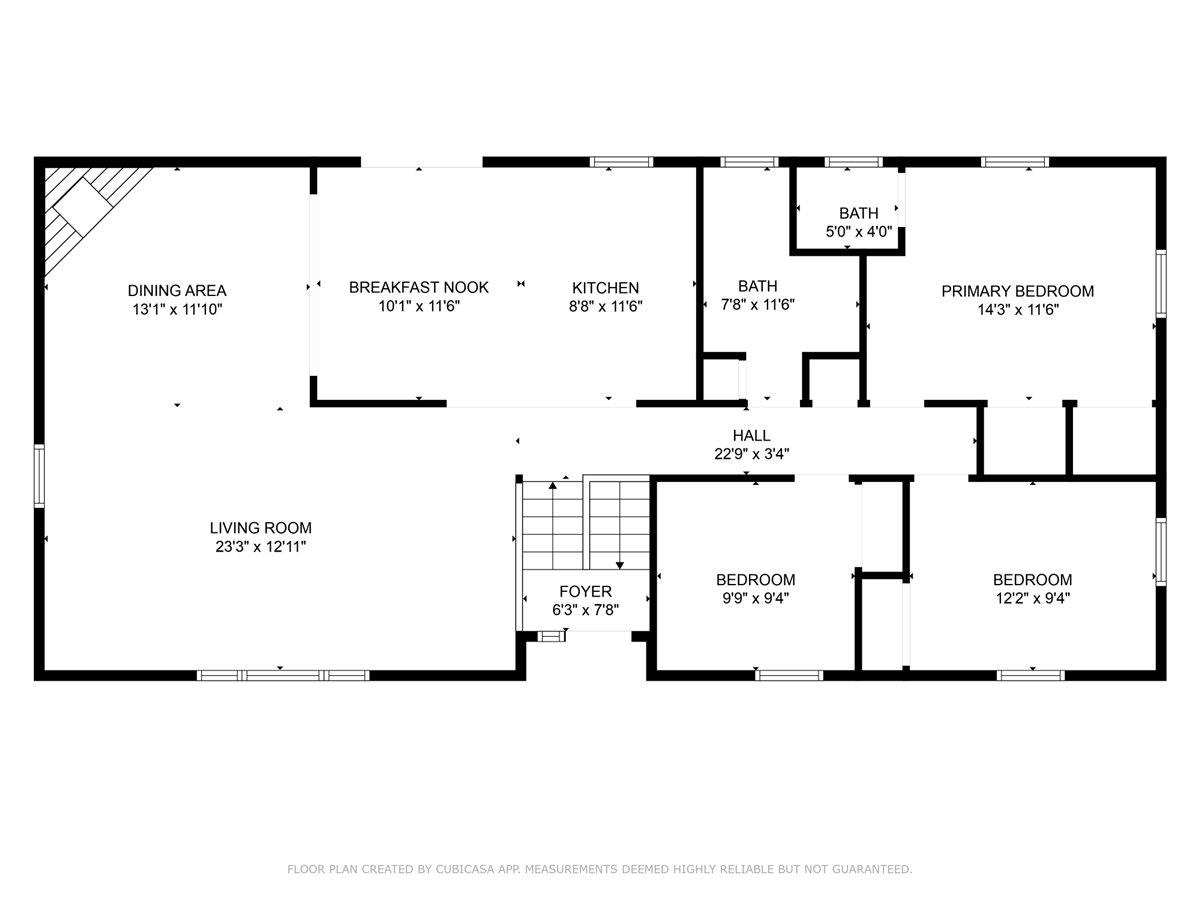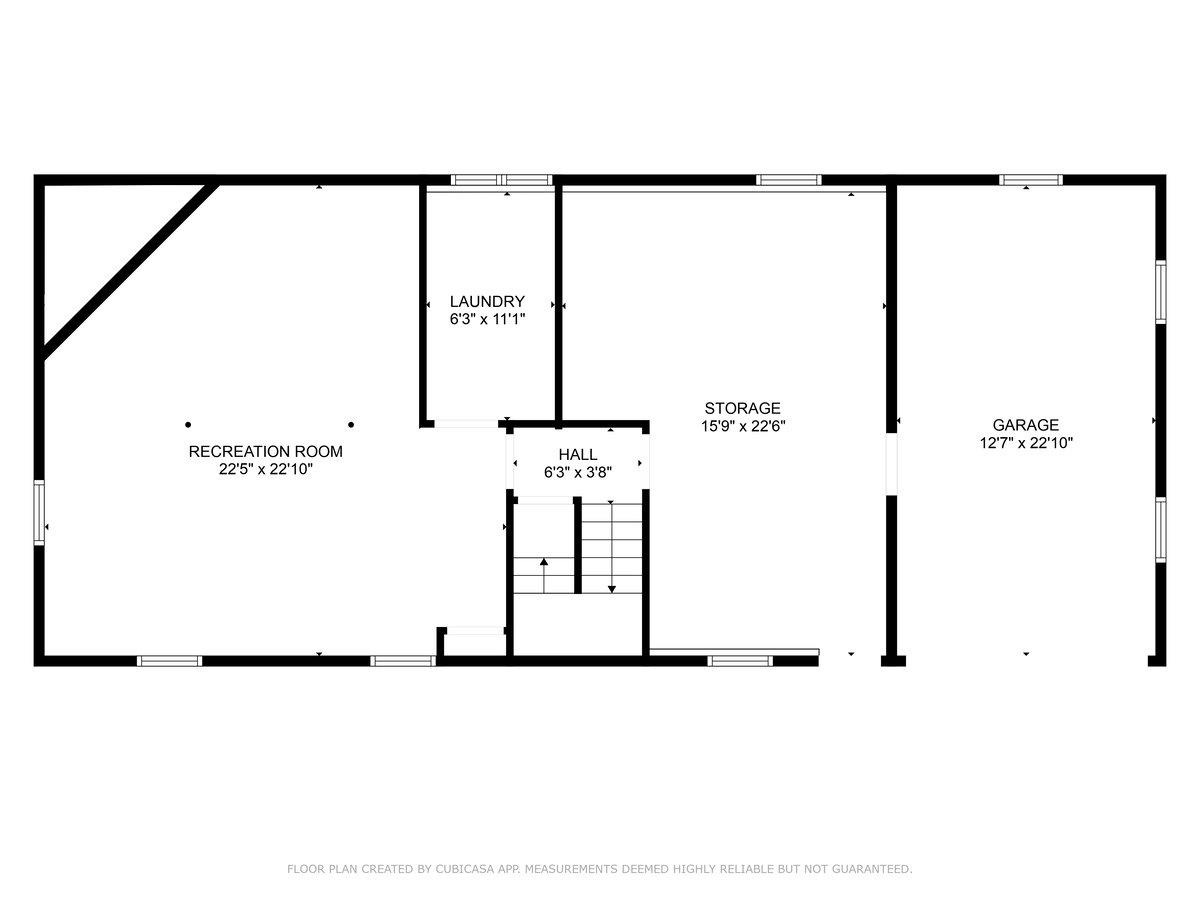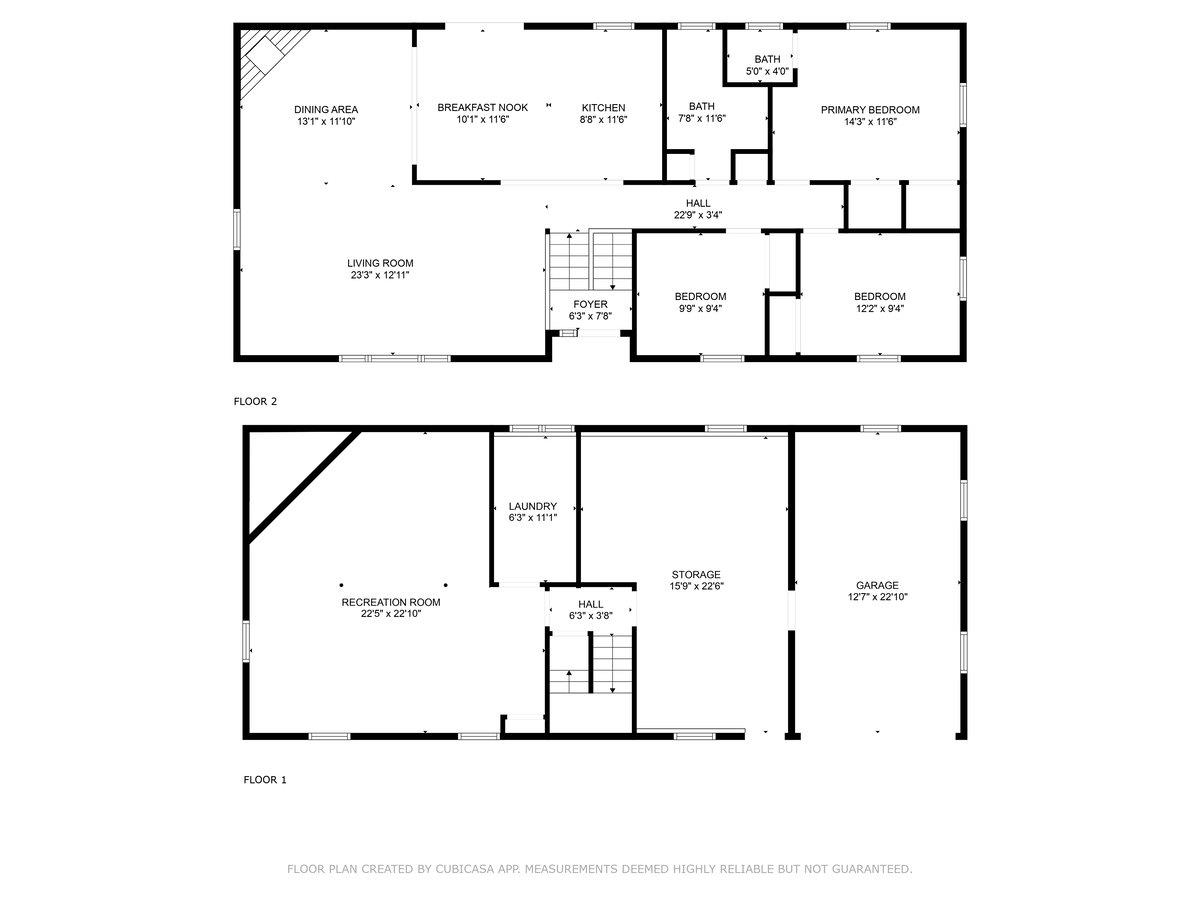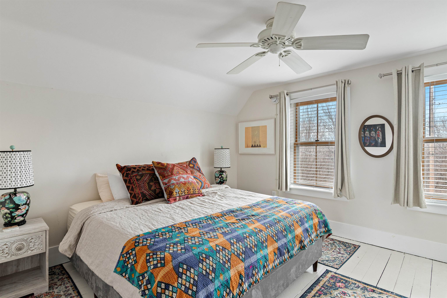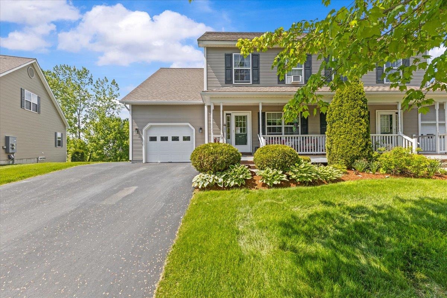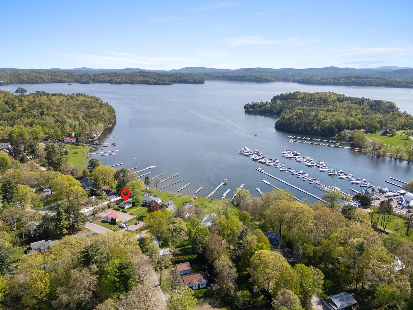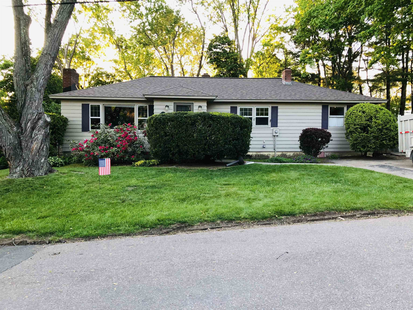1 of 32
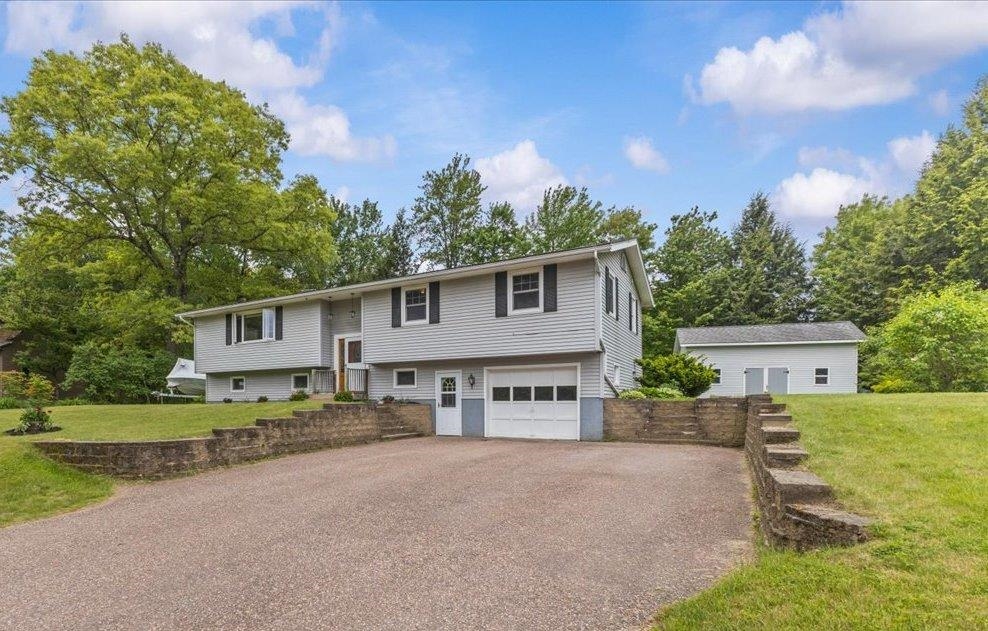
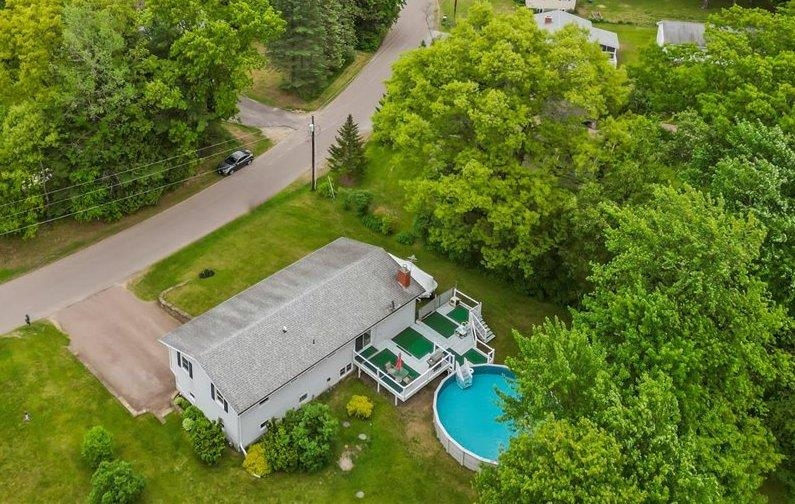
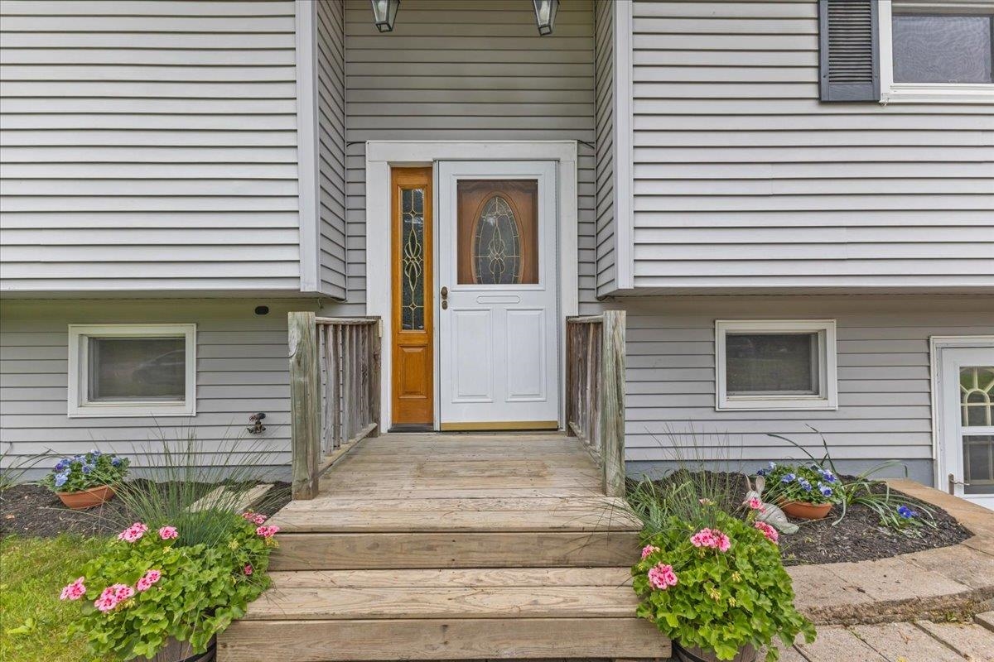
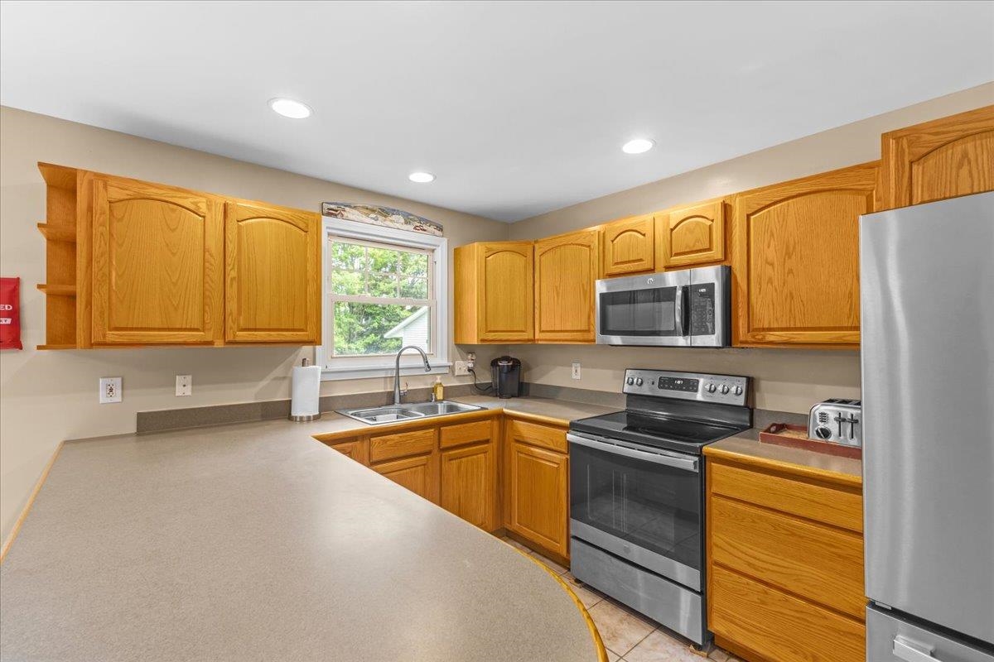
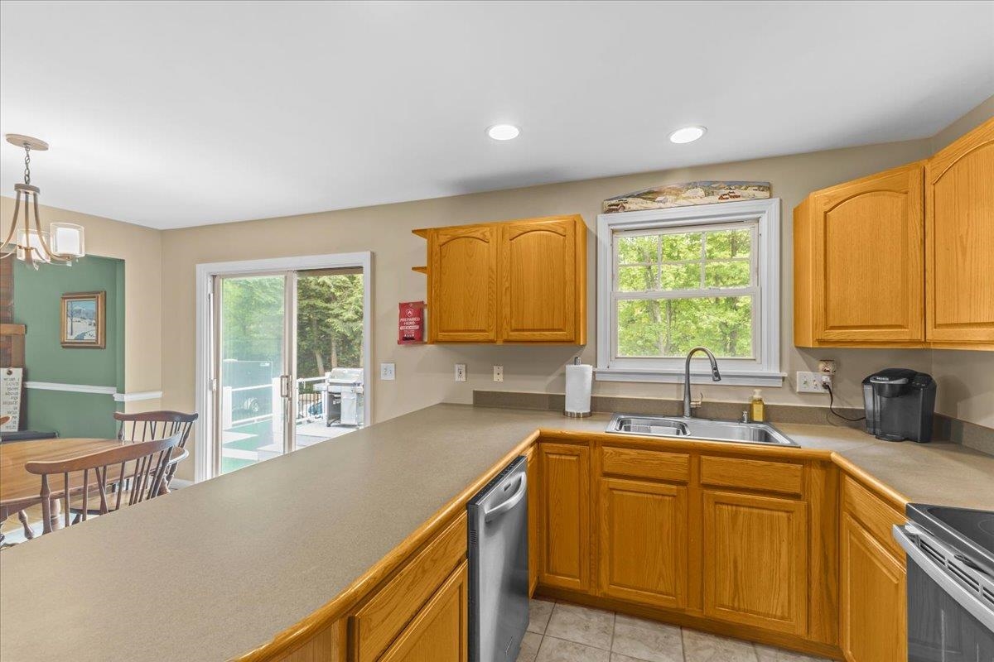
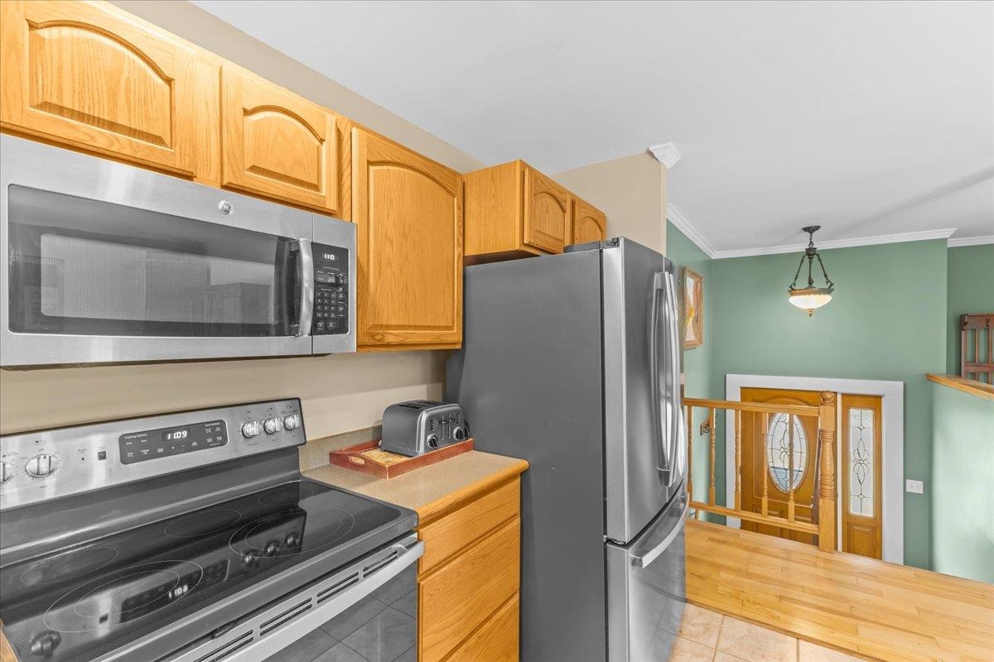
General Property Information
- Property Status:
- Active
- Price:
- $489, 000
- Assessed:
- $0
- Assessed Year:
- County:
- VT-Chittenden
- Acres:
- 0.36
- Property Type:
- Single Family
- Year Built:
- 1968
- Agency/Brokerage:
- Michael O'Dowd
KW Vermont - Bedrooms:
- 3
- Total Baths:
- 2
- Sq. Ft. (Total):
- 2164
- Tax Year:
- 2024
- Taxes:
- $5, 987
- Association Fees:
Just In Time For Summer - Welcome To 125 Canyon Estates Drive! Boasting in excess of 2000 SQFT, this 3 bedroom 2 bath home is spacious & meticulously maintained, and will appeal to all intending buyers. Hardwood flooring can be found throughout the 1st floor, as well as nice extra touches such as crown molding & chair rails. The real cherry on top is the oversized L shaped living room, making entertaining & large family gatherings a breeze, seamlessly connecting to the dining & kitchen area. The primary bedroom with 1/2 bath, 2 additional bedrooms & shared bathroom, complete the 1st floor. Downstairs find a large bonus room that can lend itself to many uses, be it a media room, home office or play space, large enough to be partitioned! For the savvy buyer with grand plans, the laundry room has the space to incorporate another 1/2 bath, or with a "bump out" even a full bath. The utility & storage room has direct access to the driveway, and is conveniently located between the laundry room & garage. Outside enjoy relaxing on the tiered deck, swimming in newer above ground pool, or try a spot of gardening. Other benefits include a large shed, and a wide driveway, ensuring plenty of parking for visitors. The location itself is hard to beat, tucked away in a quiet neighborhood, yet moments from every conceivable amenity that Colchester has to offer. Showings commence June 4th.
Interior Features
- # Of Stories:
- 2
- Sq. Ft. (Total):
- 2164
- Sq. Ft. (Above Ground):
- 1444
- Sq. Ft. (Below Ground):
- 720
- Sq. Ft. Unfinished:
- 288
- Rooms:
- 7
- Bedrooms:
- 3
- Baths:
- 2
- Interior Desc:
- Appliances Included:
- Dishwasher, Dryer, Microwave, Refrigerator, Washer, Stove - Gas
- Flooring:
- Carpet, Hardwood, Laminate, Tile
- Heating Cooling Fuel:
- Water Heater:
- Basement Desc:
- Finished
Exterior Features
- Style of Residence:
- Raised Ranch
- House Color:
- Time Share:
- No
- Resort:
- Exterior Desc:
- Exterior Details:
- Deck, Pool - Above Ground, Shed
- Amenities/Services:
- Land Desc.:
- Neighborhood
- Suitable Land Usage:
- Roof Desc.:
- Shingle
- Driveway Desc.:
- Paved
- Foundation Desc.:
- Concrete
- Sewer Desc.:
- 1000 Gallon, Leach Field
- Garage/Parking:
- Yes
- Garage Spaces:
- 1
- Road Frontage:
- 0
Other Information
- List Date:
- 2025-06-02
- Last Updated:


