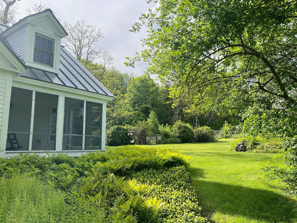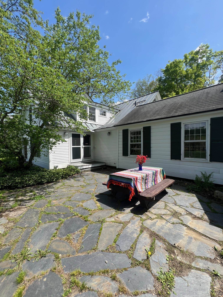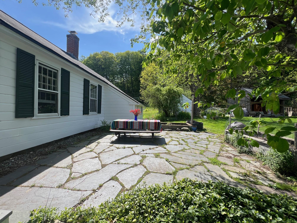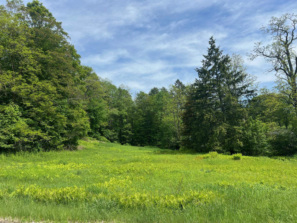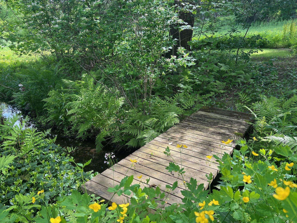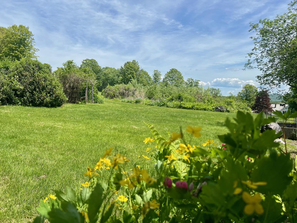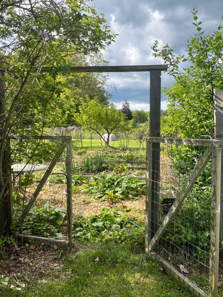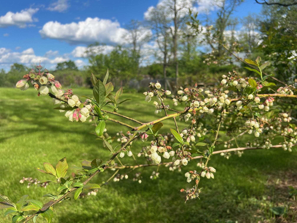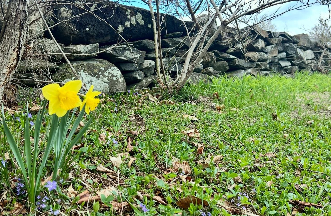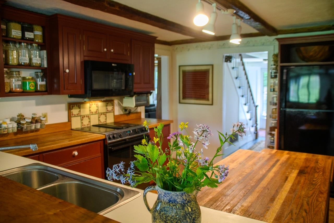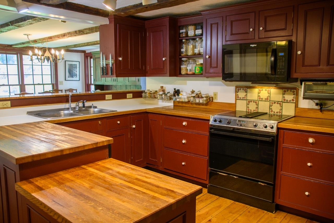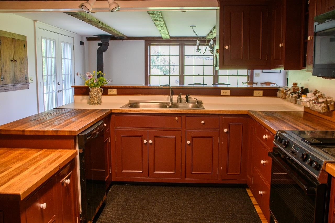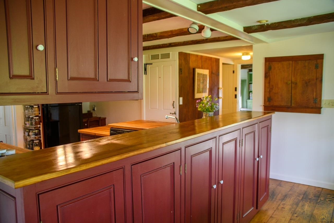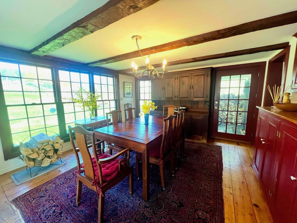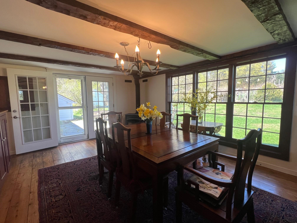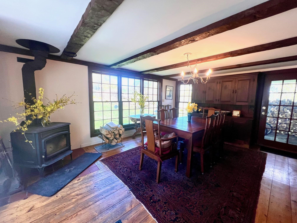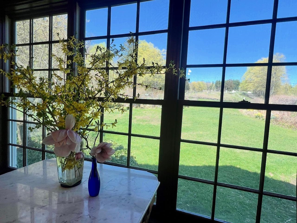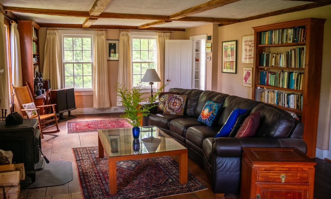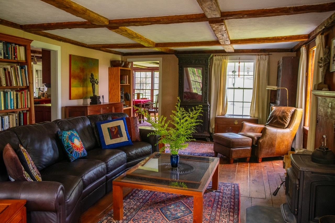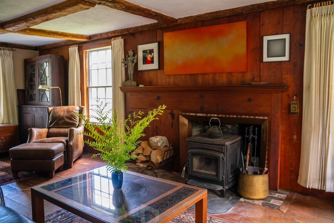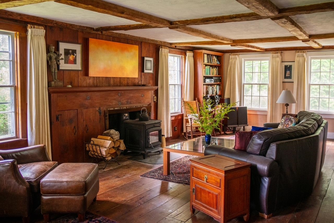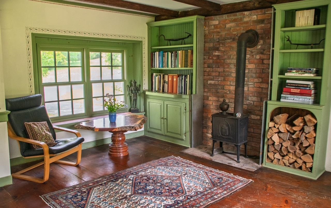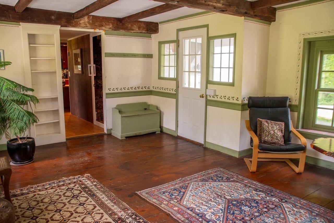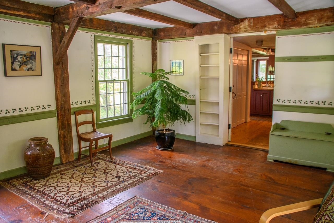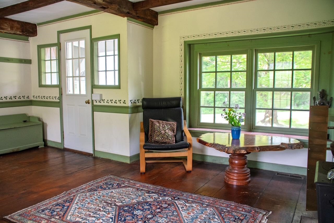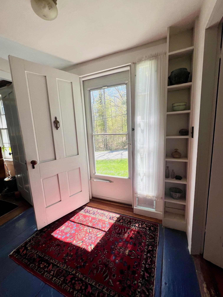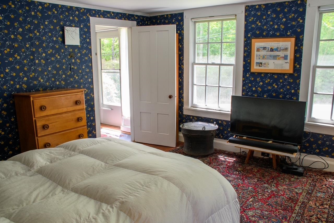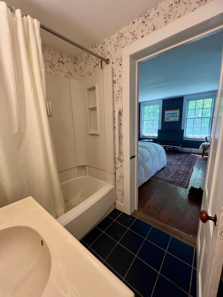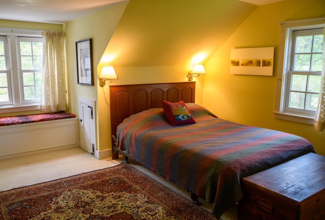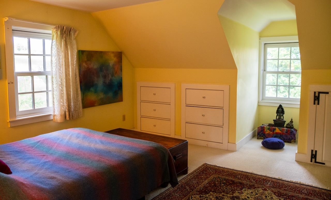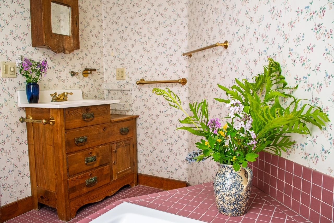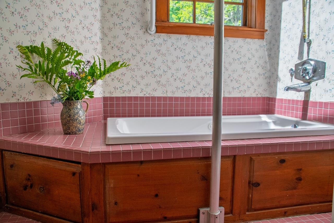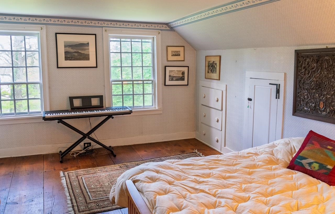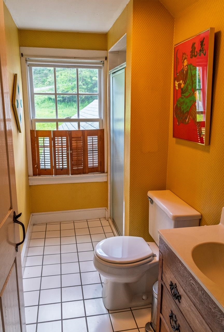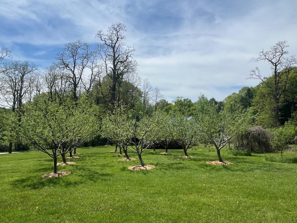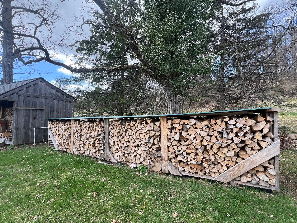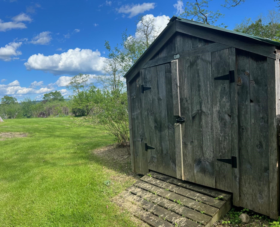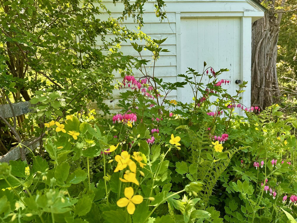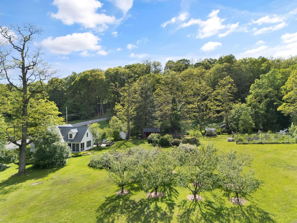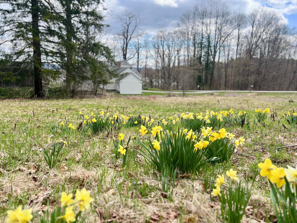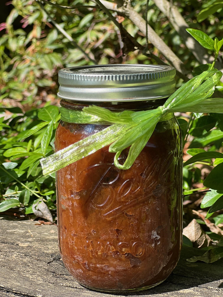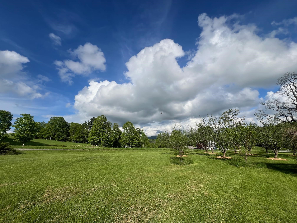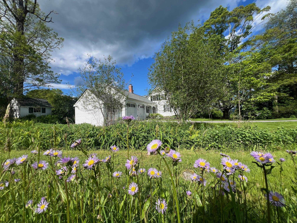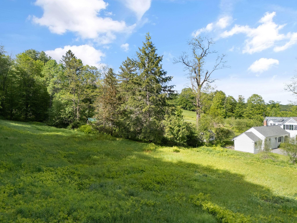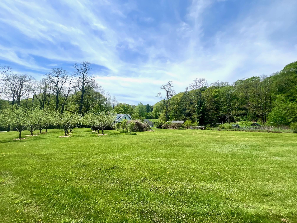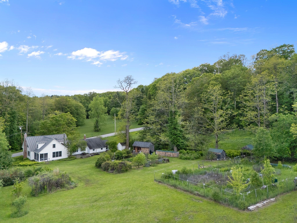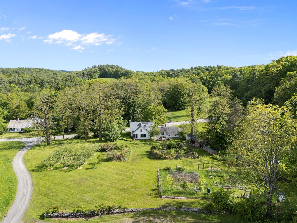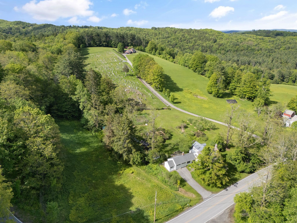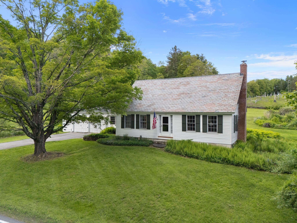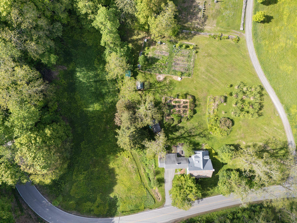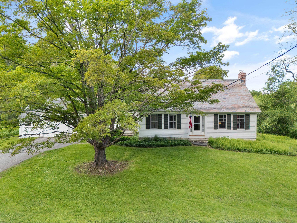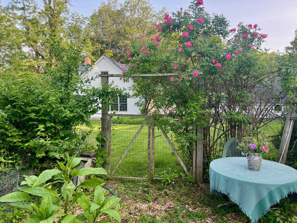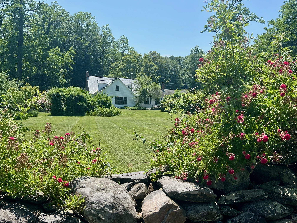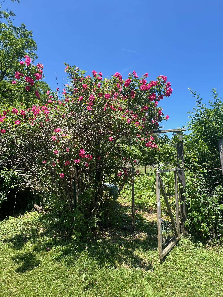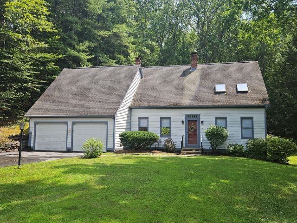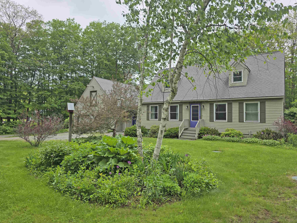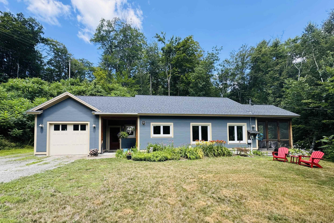1 of 60
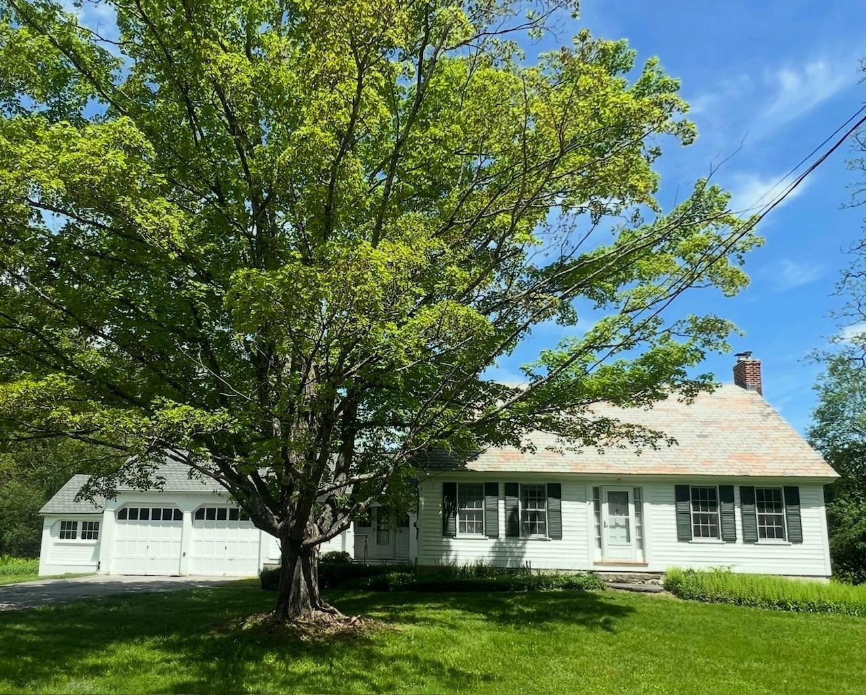
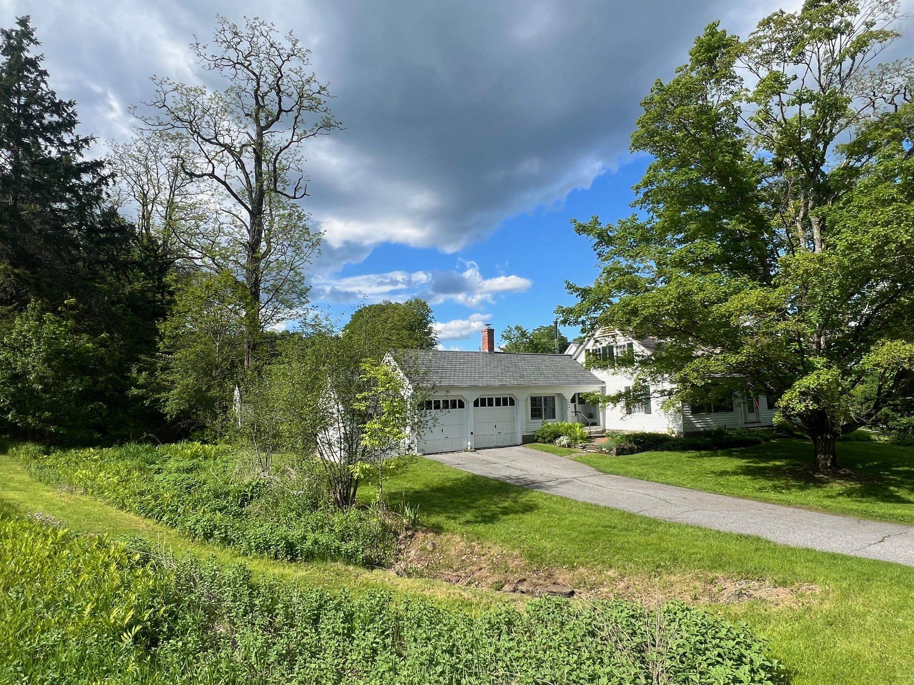
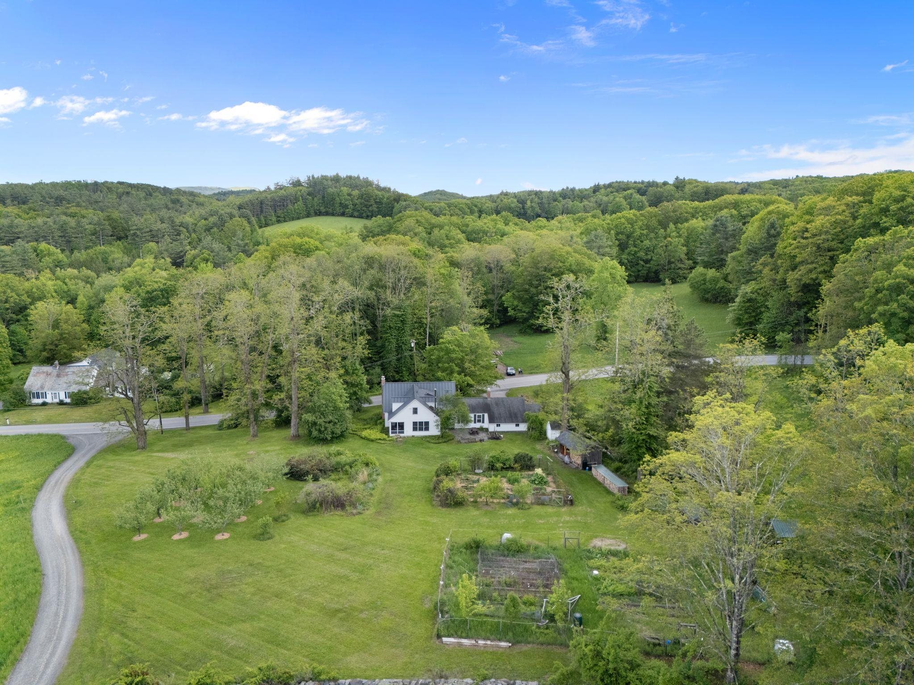
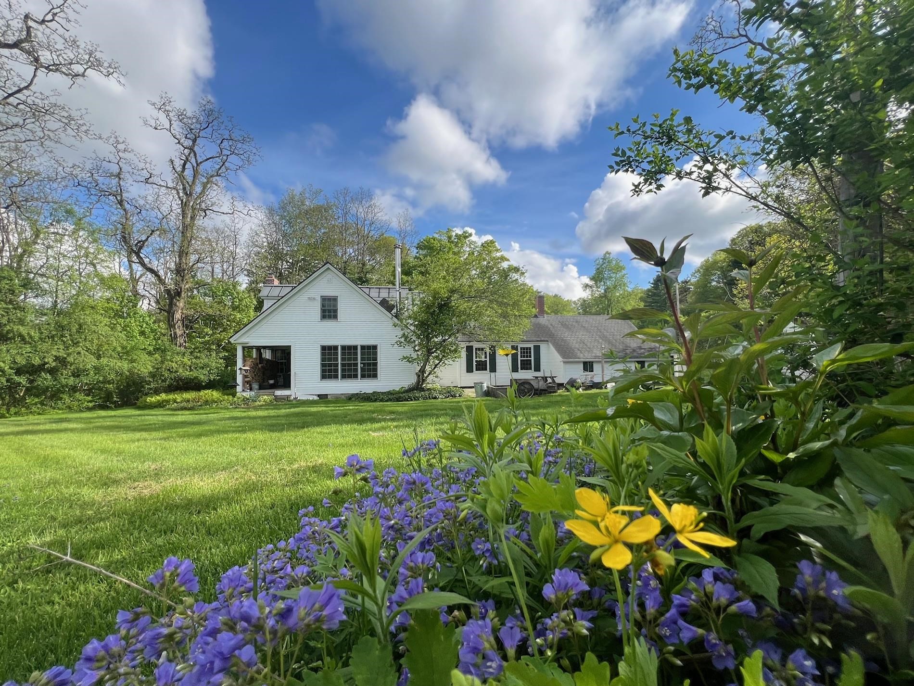
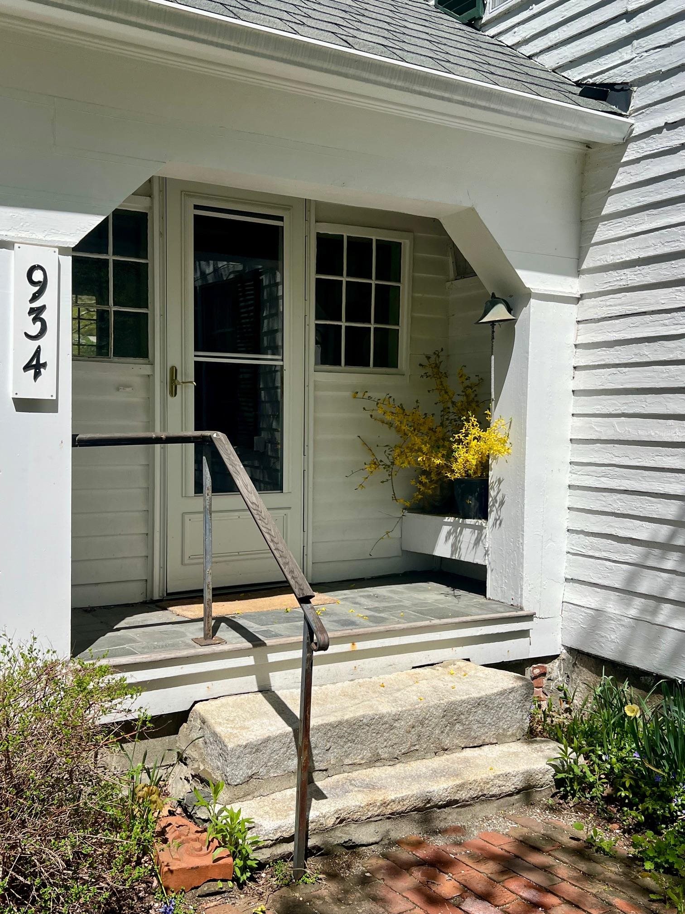
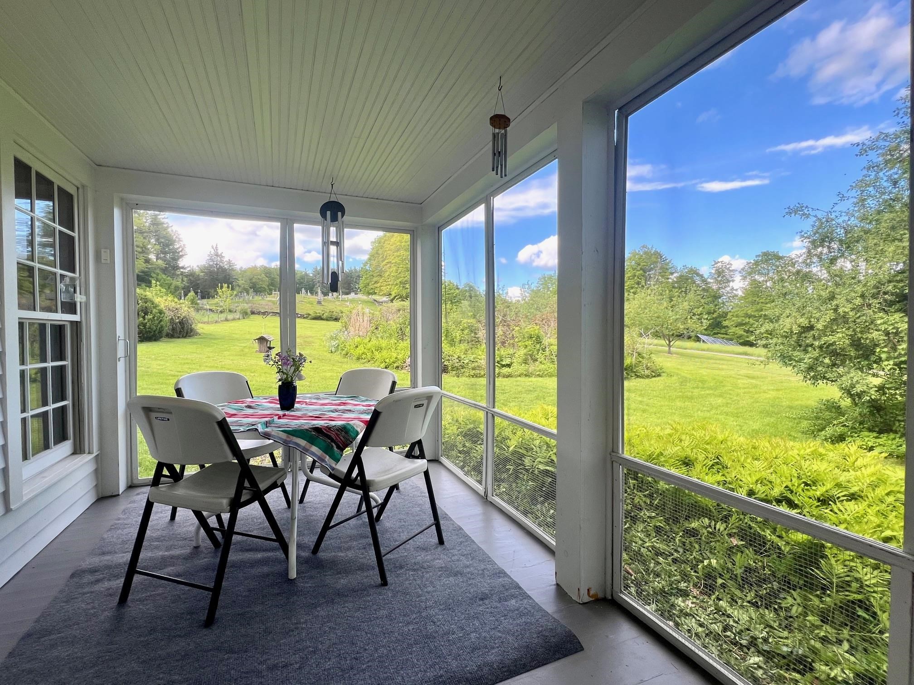
General Property Information
- Property Status:
- Active Under Contract
- Price:
- $489, 000
- Assessed:
- $0
- Assessed Year:
- County:
- VT-Windham
- Acres:
- 3.50
- Property Type:
- Single Family
- Year Built:
- 1811
- Agency/Brokerage:
- Stephanie Peduzzi-Baker
Brattleboro Area Realty - Bedrooms:
- 3
- Total Baths:
- 3
- Sq. Ft. (Total):
- 2400
- Tax Year:
- 2024
- Taxes:
- $8, 280
- Association Fees:
Ahhhhh Dummerston! An enchanting 3 bedroom/3 bath classic historic Cape on 3.5 glorious and lush Vermont acres in the heart of Dummerston Center's rolling hills. Impressive attributes include the original wide pine wood floors and exposed beams, appealing custom cabinetry with butcher block countertops in the kitchen, a handsome period hearth and fireplace in the large living room, three cozy wood-stoves throughout, a ground floor washer/dryer and bedroom, a gorgeous and private fieldstone patio just off the dining room's new french doors, extra room for an office, established organic, fenced-in gardens for food or flower growing, extensive fruit trees and berry bushes and an heirloom apple orchard to name a few. Have dinner and watch a variety of birds in the vibrant garden this summer on your lovely screened-in porch just off the dining room- completely magical. Several outbuildings including garden shed and a large two bay wood storing shed. This property is in an easily accessible location; and you still will appreciate this private country setting with kind and friendly neighbors. All of this and you are less than 15 minutes to downtown Brattleboro. Make your appointment today and come take a look at what this charming and special home and property has to offer. Showings start at 3PM onJune 6th by appointment.
Interior Features
- # Of Stories:
- 1.5
- Sq. Ft. (Total):
- 2400
- Sq. Ft. (Above Ground):
- 2400
- Sq. Ft. (Below Ground):
- 0
- Sq. Ft. Unfinished:
- 600
- Rooms:
- 8
- Bedrooms:
- 3
- Baths:
- 3
- Interior Desc:
- Fireplace - Wood, Primary BR w/ BA, Natural Light, Natural Woodwork, Walk-in Closet, Wood Stove Hook-up, Wood Stove Insert, Laundry - 1st Floor
- Appliances Included:
- Flooring:
- Carpet, Softwood, Tile
- Heating Cooling Fuel:
- Water Heater:
- Basement Desc:
- Concrete Floor, Crawl Space, Insulated, Stairs - Interior, Unfinished
Exterior Features
- Style of Residence:
- Cape, Post and Beam
- House Color:
- Time Share:
- No
- Resort:
- Exterior Desc:
- Exterior Details:
- Garden Space, Natural Shade, Outbuilding, Porch - Covered, Shed
- Amenities/Services:
- Land Desc.:
- Country Setting, Landscaped, Level, Open, Orchards, Sloping, Stream, View, Wooded
- Suitable Land Usage:
- Roof Desc.:
- Shingle - Asphalt, Slate, Standing Seam
- Driveway Desc.:
- Paved
- Foundation Desc.:
- Concrete, Fieldstone
- Sewer Desc.:
- 1250 Gallon, Concrete, Leach Field
- Garage/Parking:
- Yes
- Garage Spaces:
- 2
- Road Frontage:
- 500
Other Information
- List Date:
- 2025-06-02
- Last Updated:


