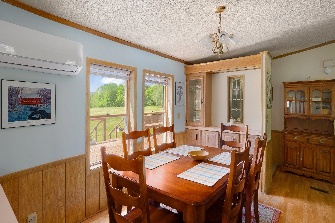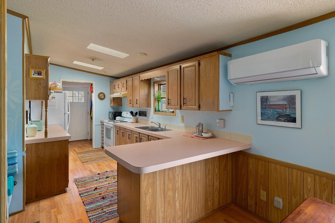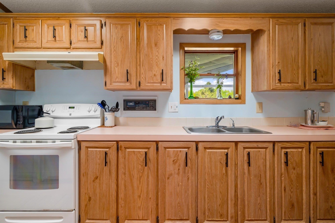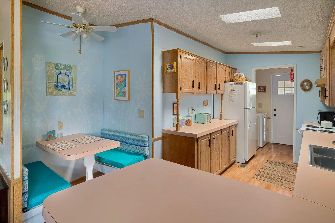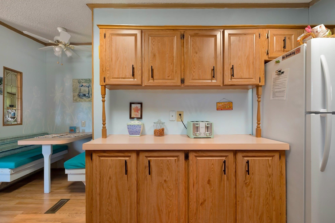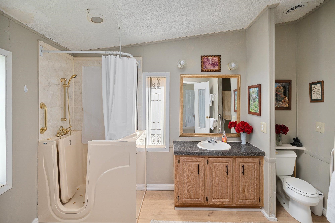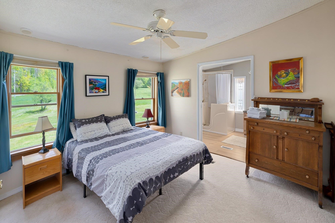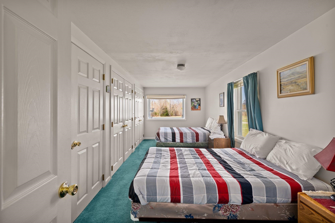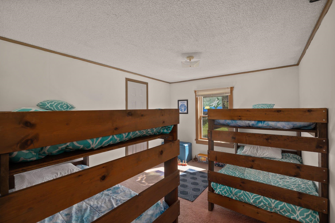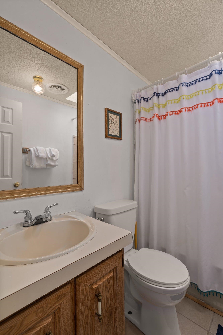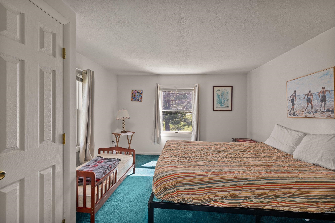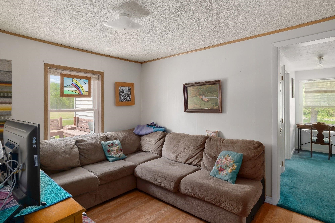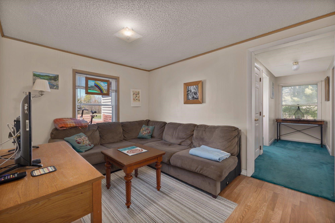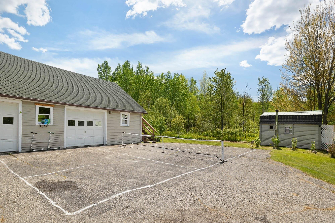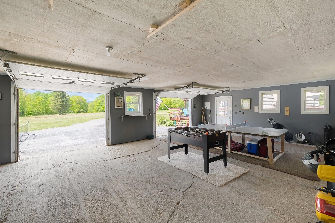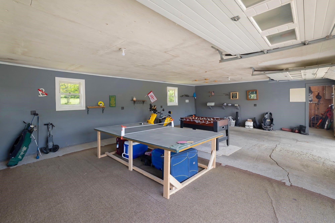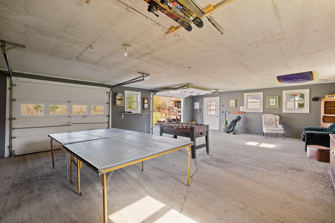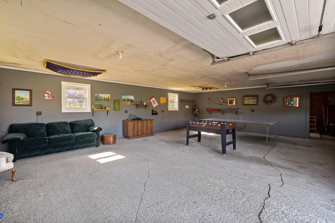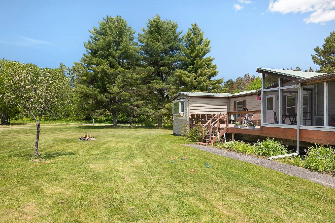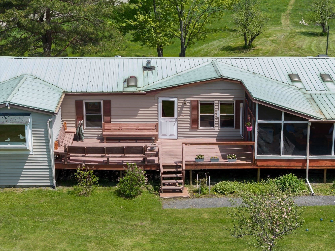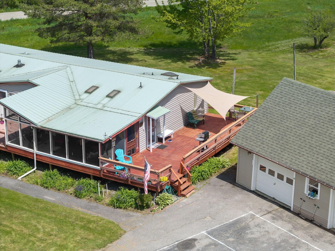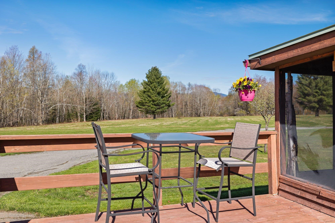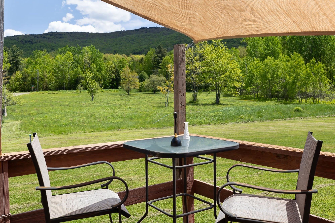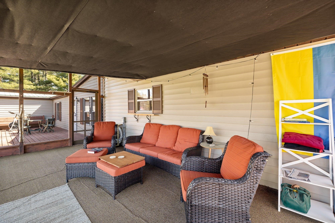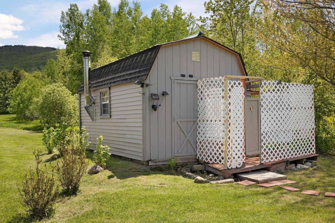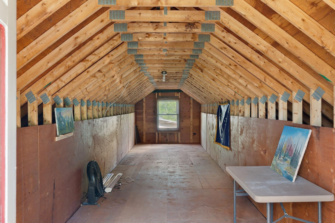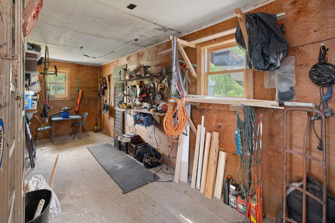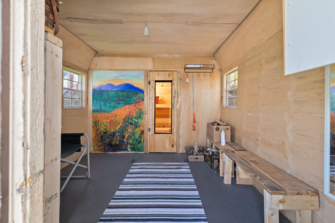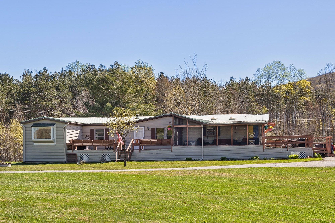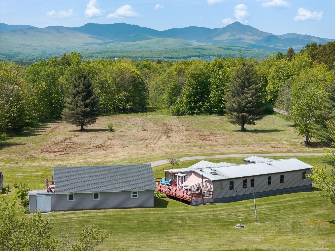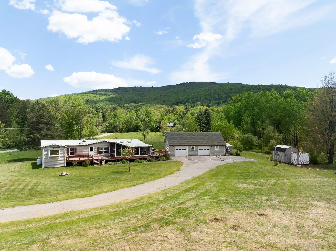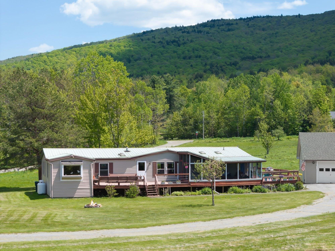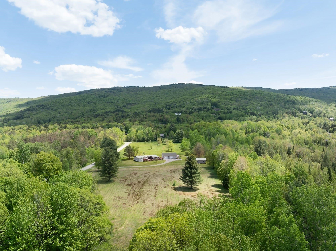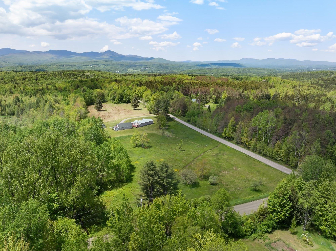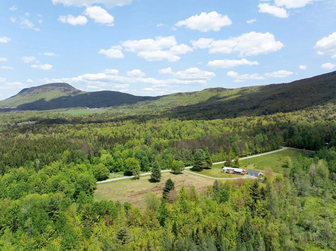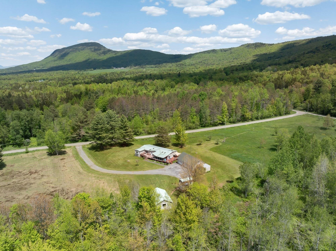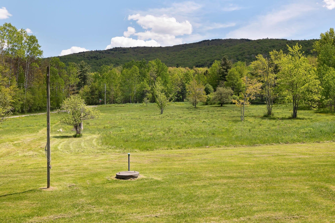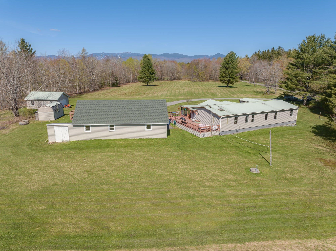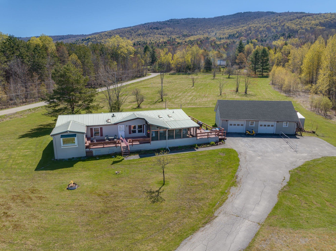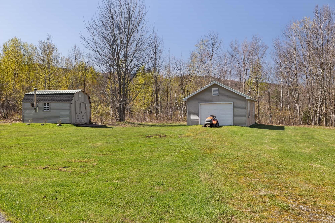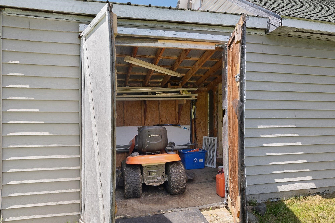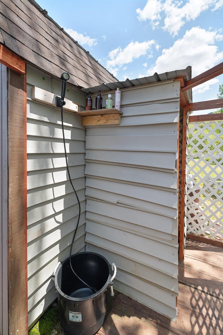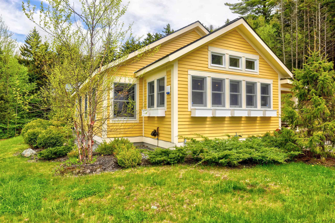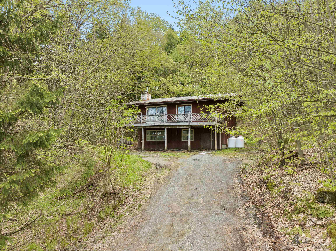1 of 48
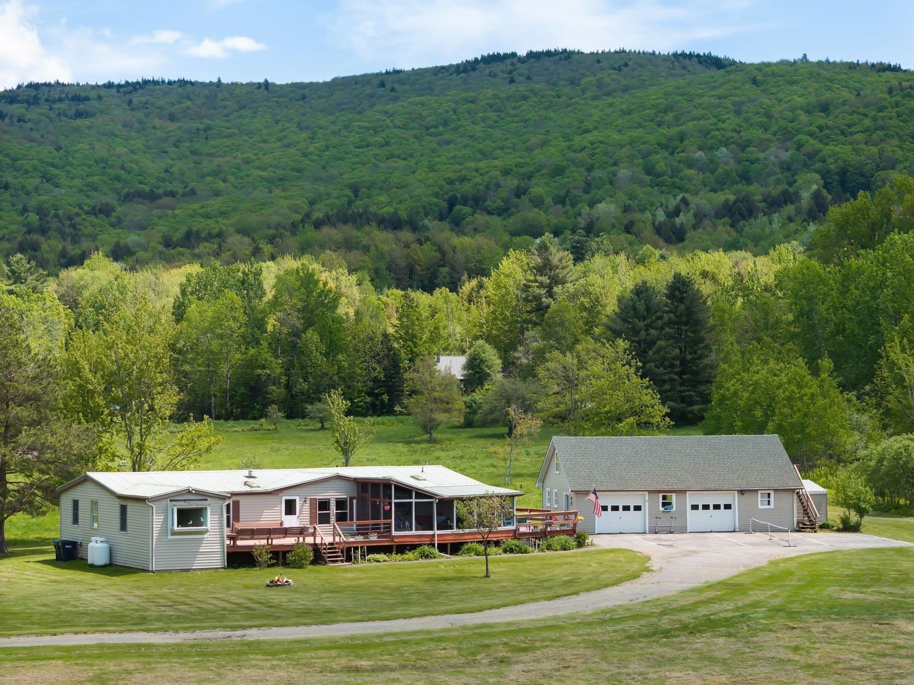
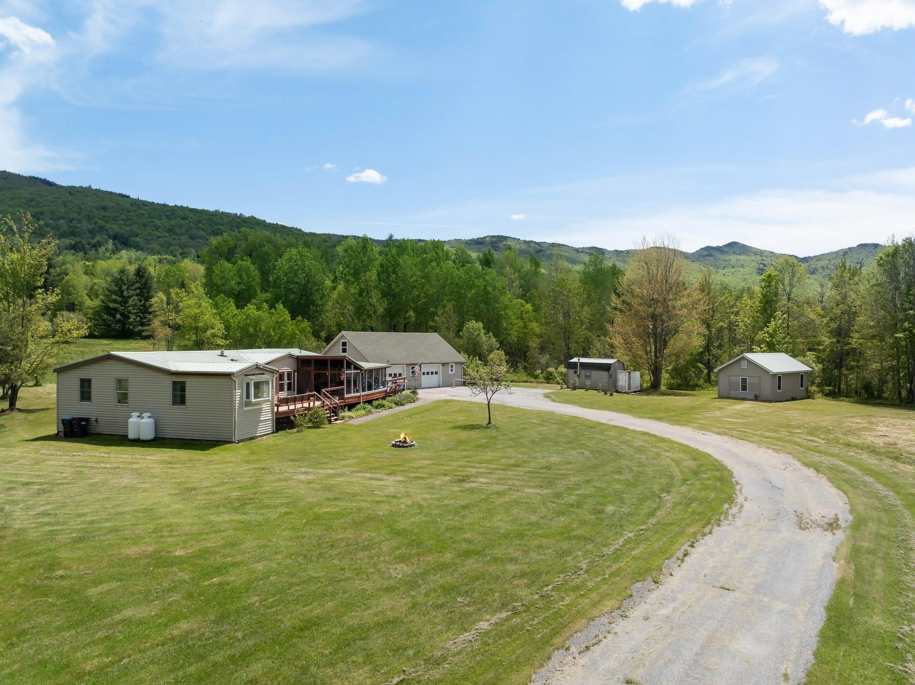
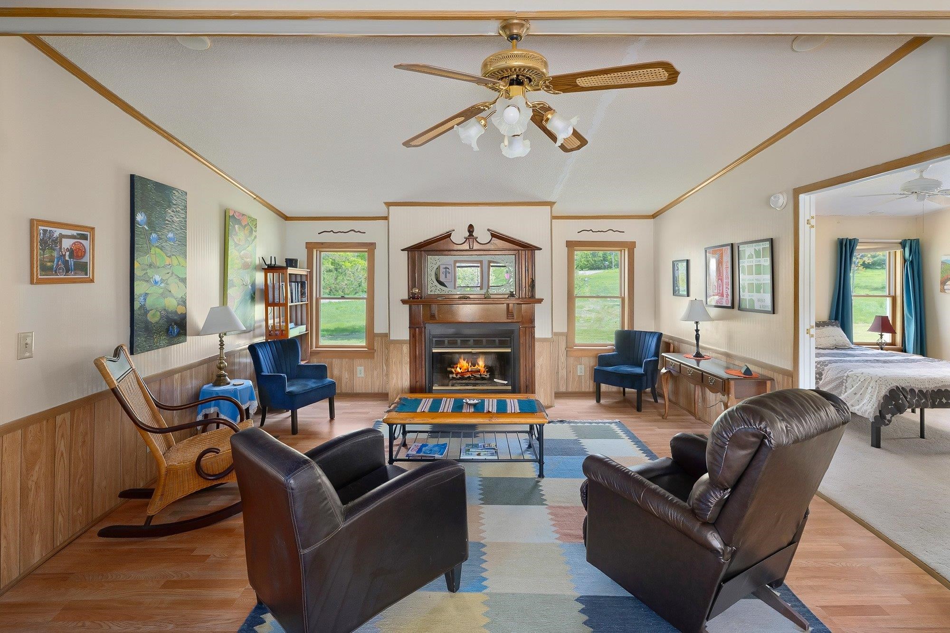
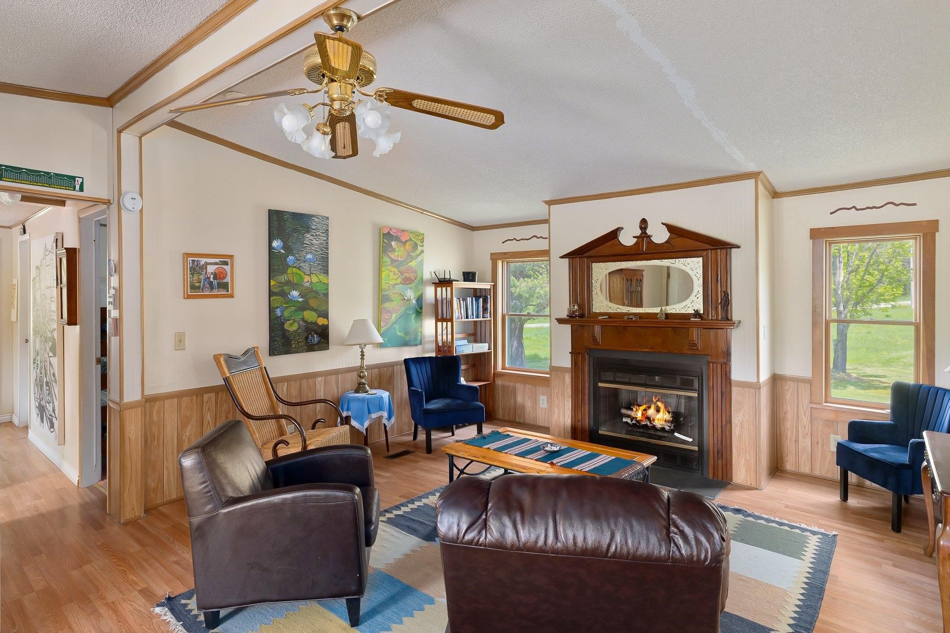
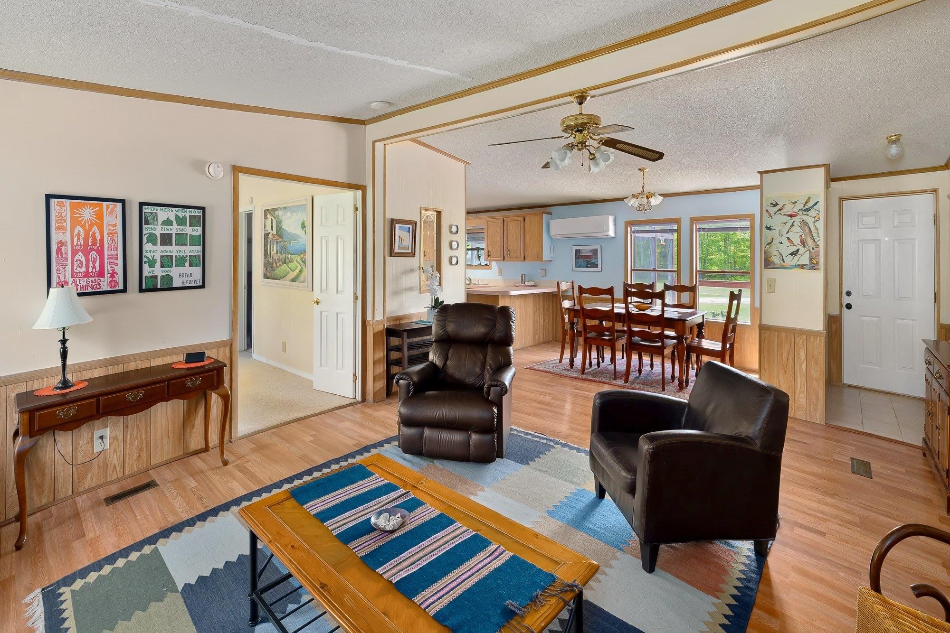
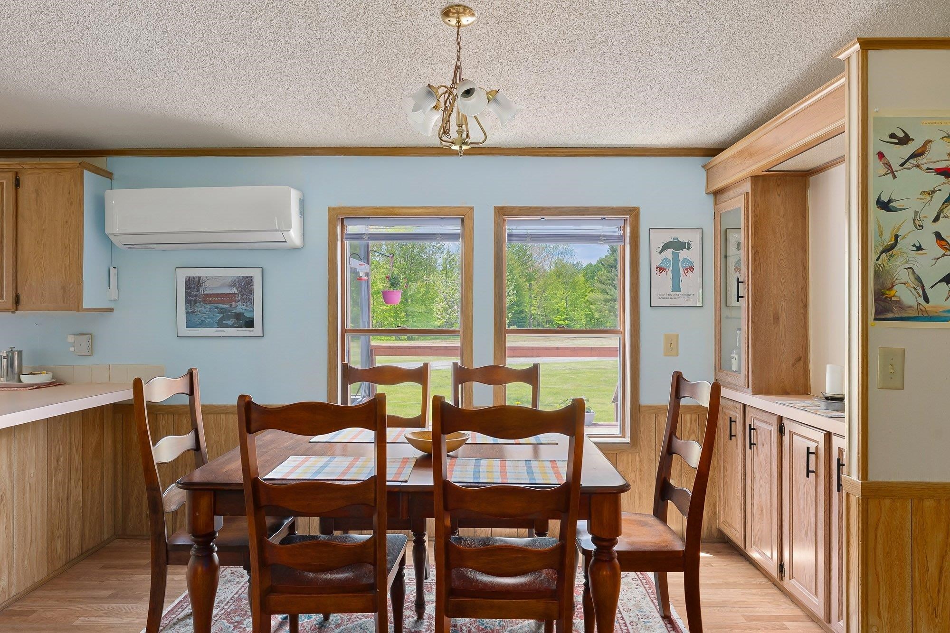
General Property Information
- Property Status:
- Active
- Price:
- $499, 000
- Assessed:
- $0
- Assessed Year:
- County:
- VT-Lamoille
- Acres:
- 12.20
- Property Type:
- Single Family
- Year Built:
- 1990
- Agency/Brokerage:
- Steven Foster
KW Vermont - Bedrooms:
- 3
- Total Baths:
- 2
- Sq. Ft. (Total):
- 1872
- Tax Year:
- 2025
- Taxes:
- $5, 199
- Association Fees:
Presenting a rare opportunity on one of the most scenic roads in Lamoille County—this remarkable 12-acre parcel sits at the corner of Elmore Mountain Road and Churchill Road, offering breathtaking southwest-facing views of Mount Mansfield and all-day sun. The gently sloping, open lot is fully equipped with power, water, and a septic system designed for a three-bedroom home. Currently on site is a well-maintained 1990 manufactured three-bedroom residence, used seasonally by the owner and rented short-term during the winter months. Additional features include a detached two-bay garage with workshop, a single-bay garage currently being converted into a potential guest cabin or rental unit, and a standalone wood-fired sauna. Whether you’re seeking a site for future development or looking to invest and land-bank while generating income, this property offers unmatched potential in a truly coveted Vermont location. Showings begin Saturday, June 7th. Open House Saturday 11AM to 2PM.
Interior Features
- # Of Stories:
- 1
- Sq. Ft. (Total):
- 1872
- Sq. Ft. (Above Ground):
- 1872
- Sq. Ft. (Below Ground):
- 0
- Sq. Ft. Unfinished:
- 0
- Rooms:
- 7
- Bedrooms:
- 3
- Baths:
- 2
- Interior Desc:
- Blinds, Cathedral Ceiling, Ceiling Fan, Kitchen/Living, Primary BR w/ BA, Laundry - 1st Floor
- Appliances Included:
- Water Heater - Electric
- Flooring:
- Heating Cooling Fuel:
- Water Heater:
- Basement Desc:
Exterior Features
- Style of Residence:
- Manuf/Mobile
- House Color:
- Time Share:
- No
- Resort:
- Exterior Desc:
- Exterior Details:
- Deck, Outbuilding, Porch - Covered
- Amenities/Services:
- Land Desc.:
- Field/Pasture, Mountain View, Open, Rural
- Suitable Land Usage:
- Roof Desc.:
- Metal
- Driveway Desc.:
- Crushed Stone
- Foundation Desc.:
- Slab - Concrete
- Sewer Desc.:
- Septic
- Garage/Parking:
- Yes
- Garage Spaces:
- 2
- Road Frontage:
- 1486
Other Information
- List Date:
- 2025-06-02
- Last Updated:


