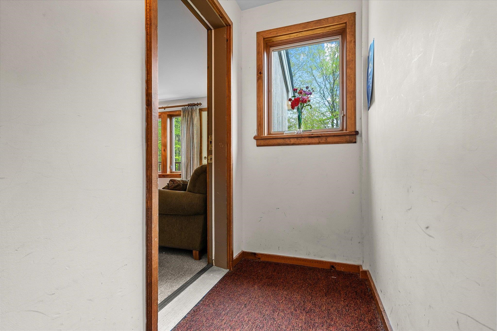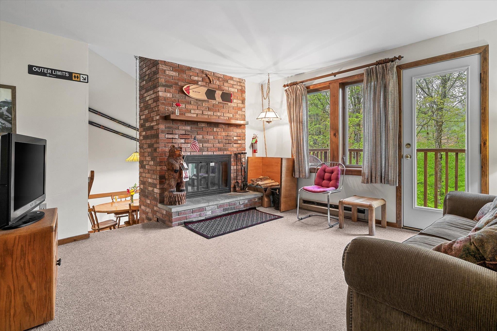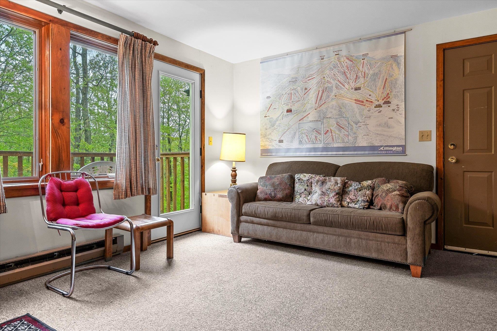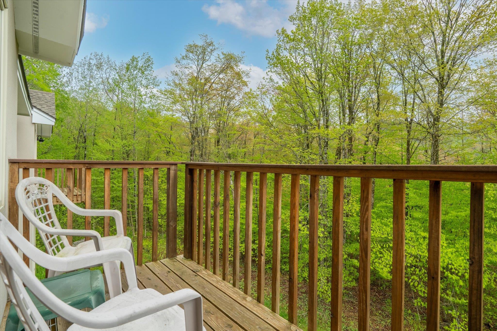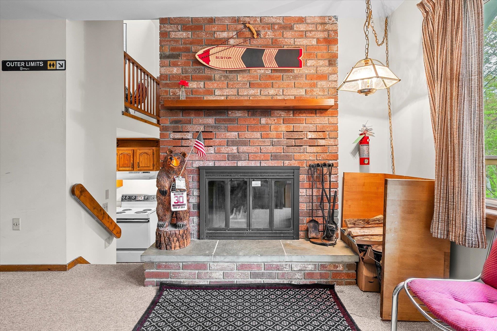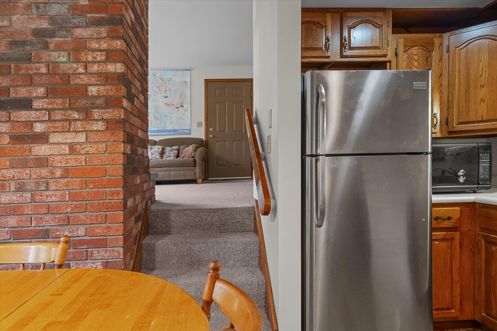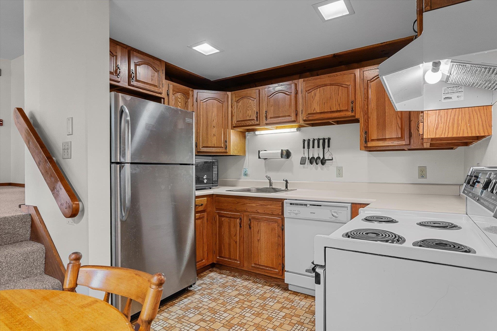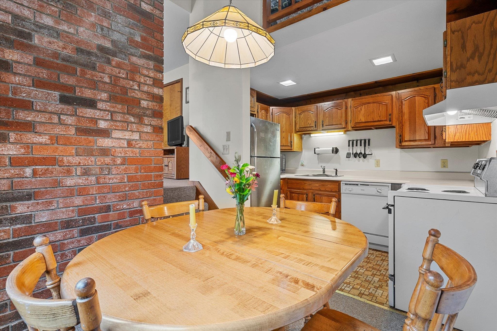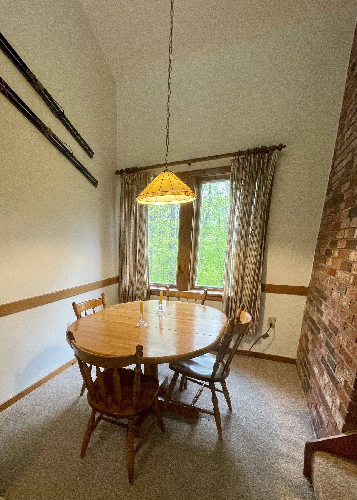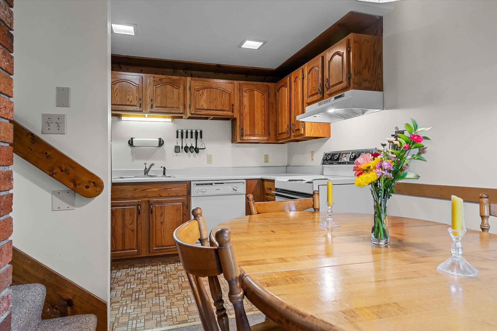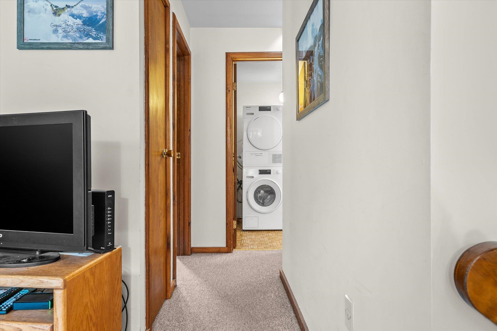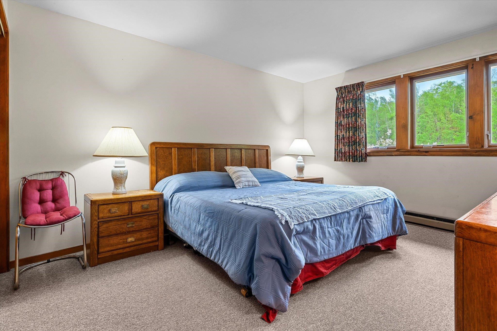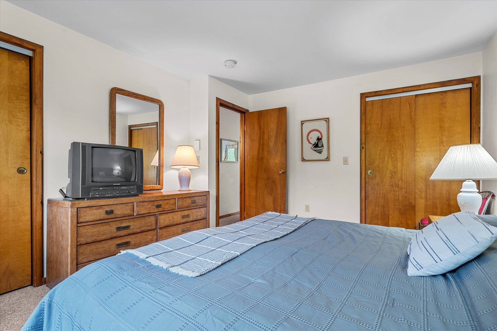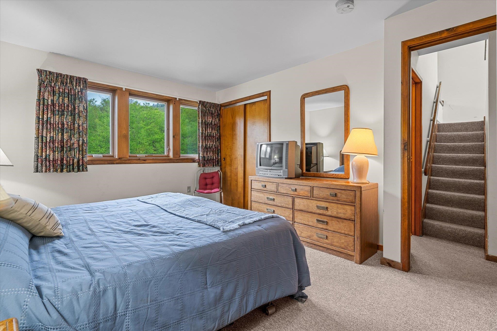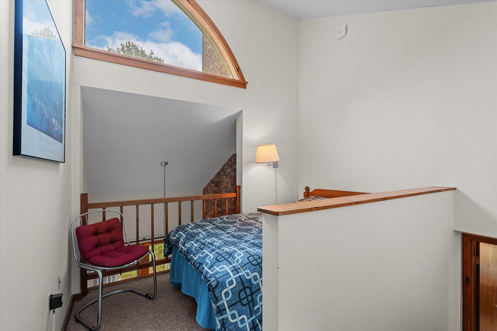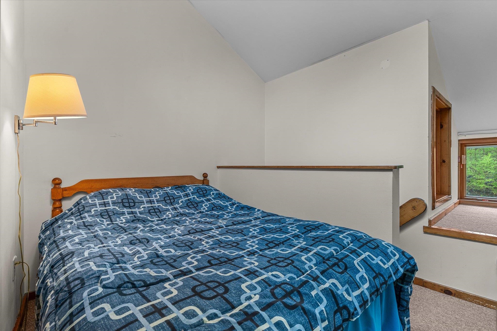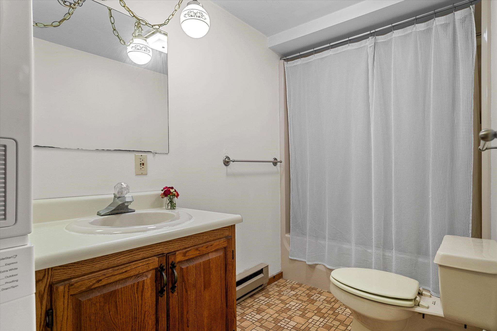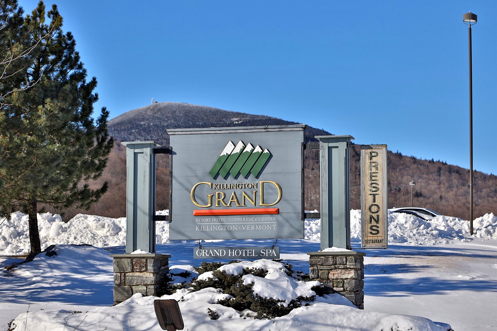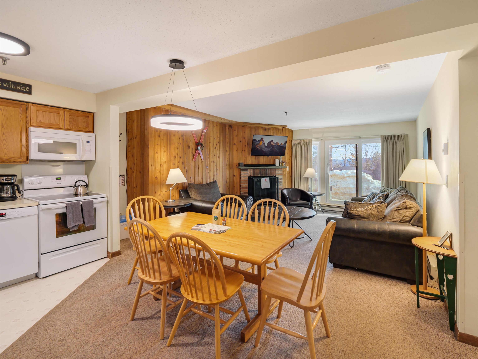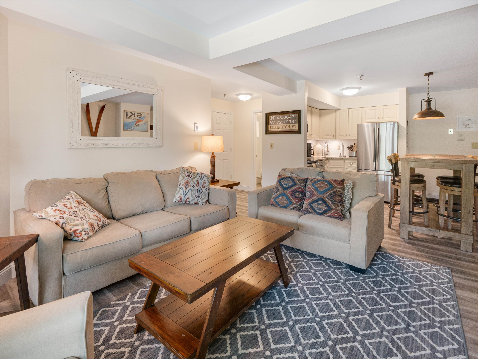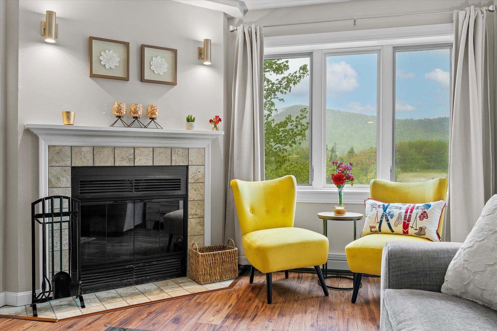1 of 23
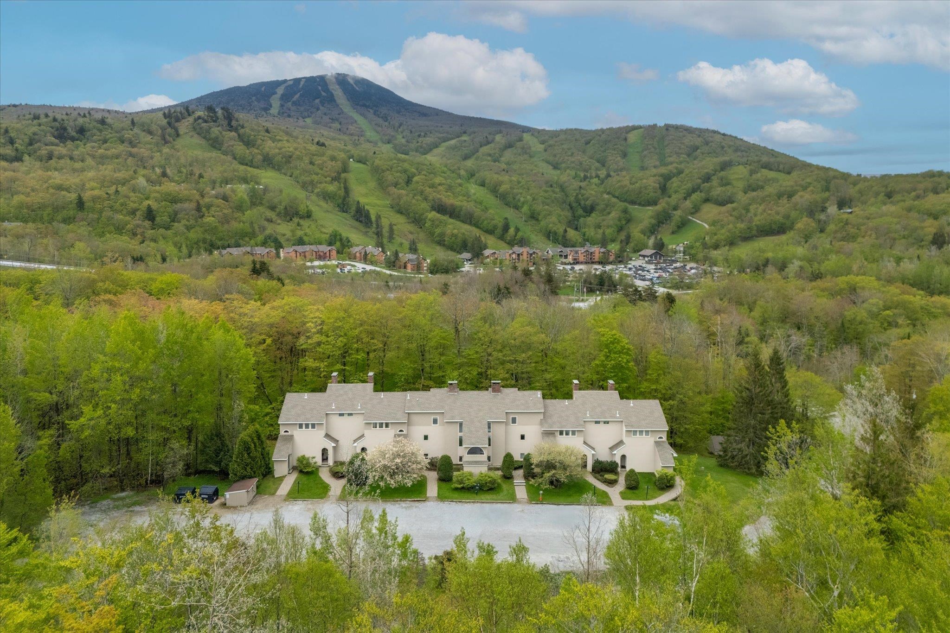
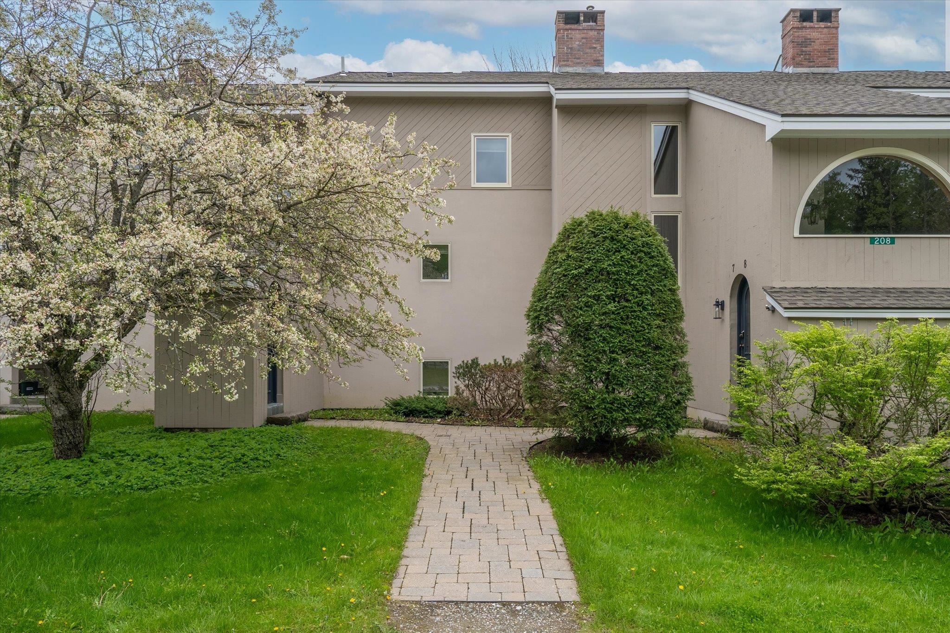
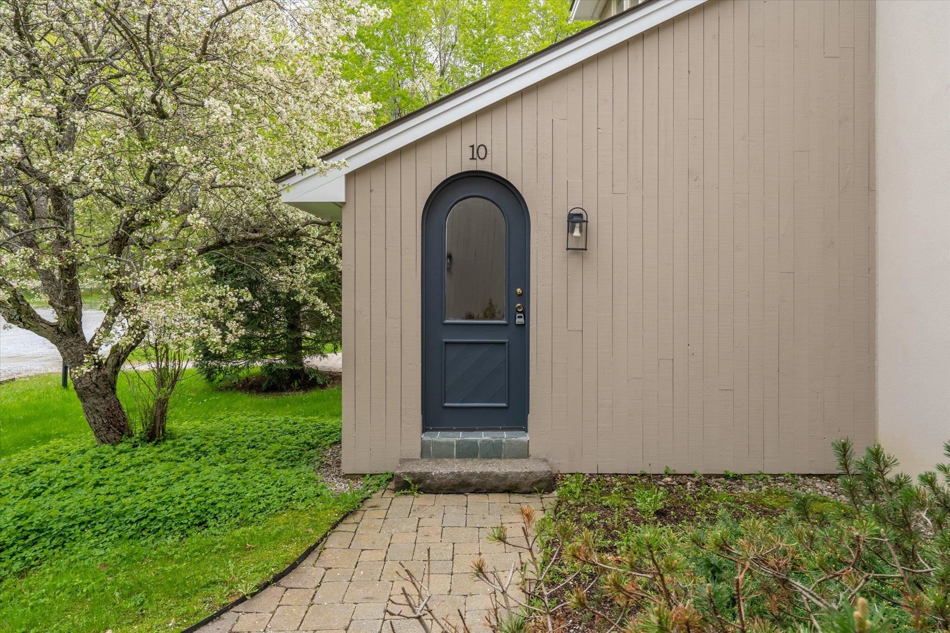
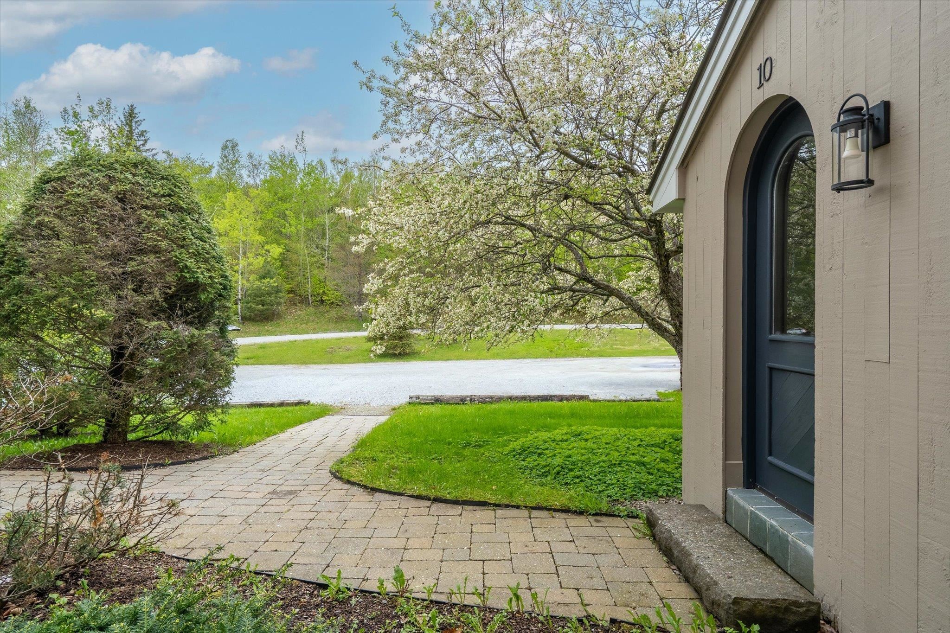
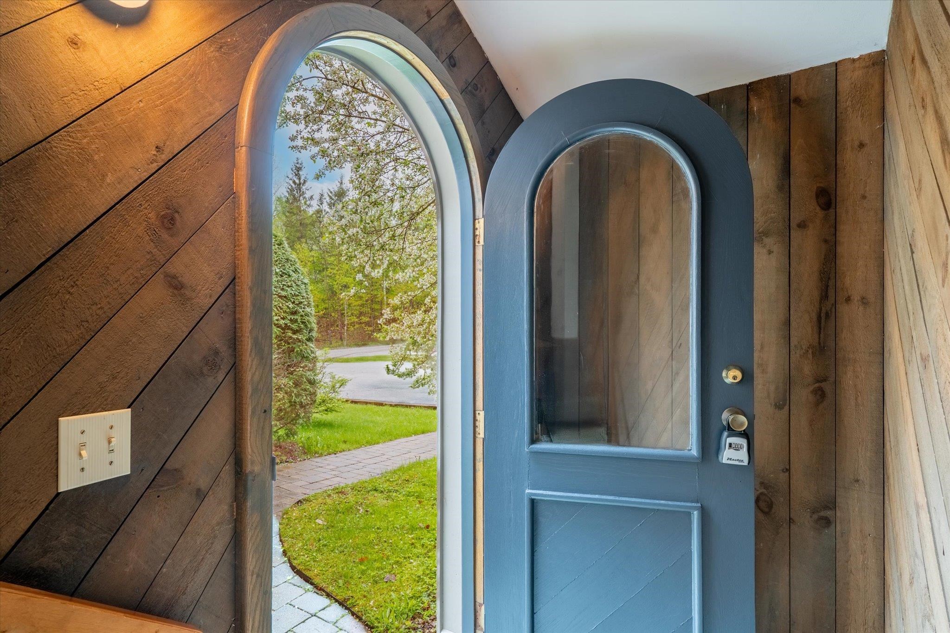
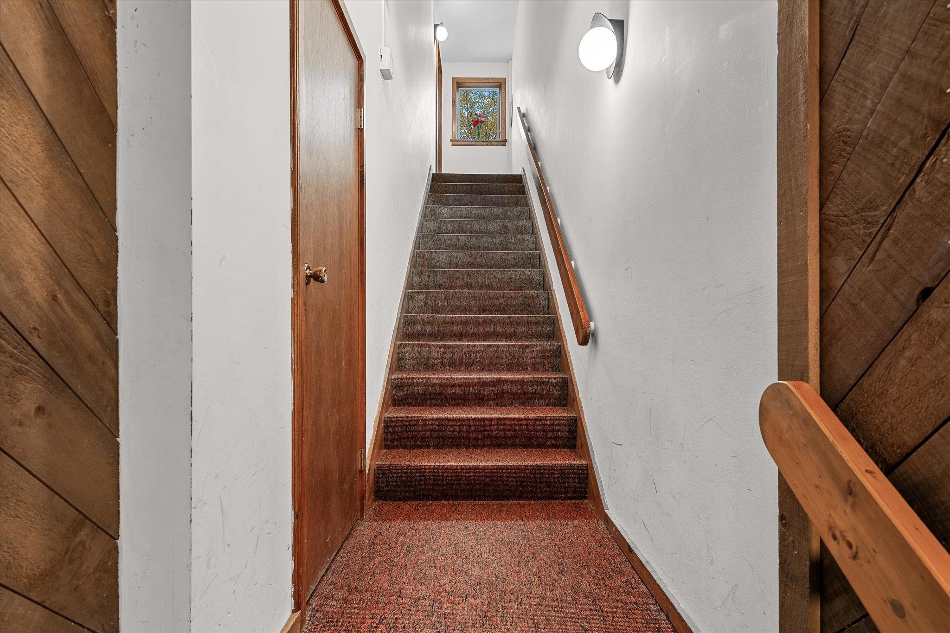
General Property Information
- Property Status:
- Active Under Contract
- Price:
- $275, 000
- Unit Number
- Unit A-10
- Assessed:
- $0
- Assessed Year:
- County:
- VT-Rutland
- Acres:
- 0.00
- Property Type:
- Condo
- Year Built:
- 1980
- Agency/Brokerage:
- Kaitlyn Hummel
Prestige Real Estate of Killington - Bedrooms:
- 1
- Total Baths:
- 1
- Sq. Ft. (Total):
- 875
- Tax Year:
- 2024
- Taxes:
- $3, 656
- Association Fees:
Nestled in the heart of Vermont’s Green Mountains and directly across from Pico Resort, this rarely available one-bedroom, one-bathroom plus loft condo offers the ultimate mountain lifestyle. Located in Northside—a quiet, 12-unit community where listings are few and far between—this inviting 705-square-foot unit is the ideal year-round getaway, full-time residence, or short-term rental opportunity. Enjoy the warmth and ambiance of a wood-burning fireplace after a day on the slopes, a spacious primary bedroom, a versatile sleeping loft for guests or additional rental capacity, and in-unit laundry for added convenience. With a private entrance, generous storage, and an inviting deck perfect for your morning coffee or evening unwind, every detail has been designed for comfort and function. Offered fully furnished and equipped, this turn-key property is ready for immediate use. Whether you're here for ski season, summer hikes, foliage weekends, or year-round serenity, don’t miss your opportunity to own in this coveted mountain community. Schedule your private showing today!
Interior Features
- # Of Stories:
- 1.25
- Sq. Ft. (Total):
- 875
- Sq. Ft. (Above Ground):
- 875
- Sq. Ft. (Below Ground):
- 0
- Sq. Ft. Unfinished:
- 0
- Rooms:
- 5
- Bedrooms:
- 1
- Baths:
- 1
- Interior Desc:
- Dining Area, Draperies, Fireplace - Wood, Furnished, Smart Thermostat
- Appliances Included:
- Dishwasher, Dryer, Refrigerator, Washer, Stove - Electric, Water Heater - Owned
- Flooring:
- Carpet, Combination
- Heating Cooling Fuel:
- Water Heater:
- Basement Desc:
Exterior Features
- Style of Residence:
- Contemporary, Multi-Level, Top Floor
- House Color:
- Time Share:
- No
- Resort:
- Exterior Desc:
- Exterior Details:
- Balcony
- Amenities/Services:
- Land Desc.:
- Condo Development, Country Setting, Landscaped, Mountain View, Wooded, Near Skiing
- Suitable Land Usage:
- Roof Desc.:
- Shingle
- Driveway Desc.:
- Common/Shared
- Foundation Desc.:
- Concrete
- Sewer Desc.:
- Community
- Garage/Parking:
- No
- Garage Spaces:
- 0
- Road Frontage:
- 0
Other Information
- List Date:
- 2025-06-02
- Last Updated:


