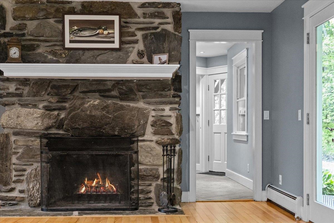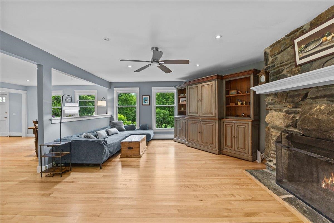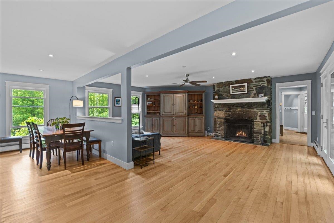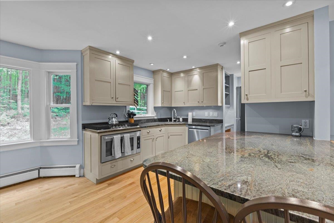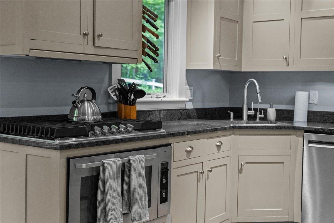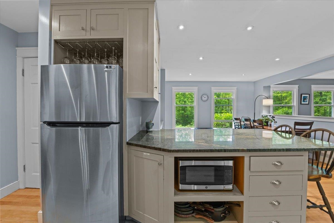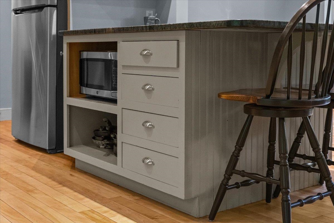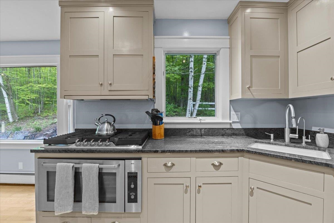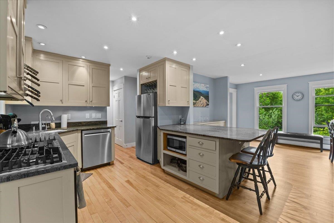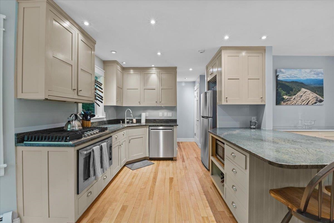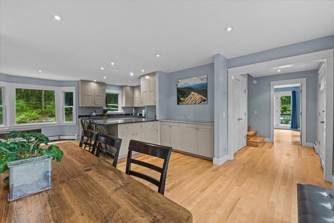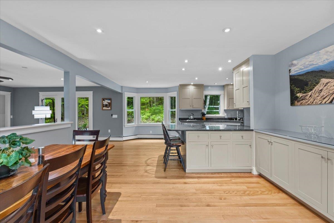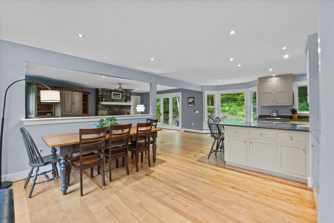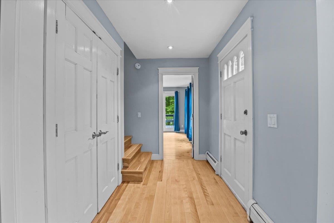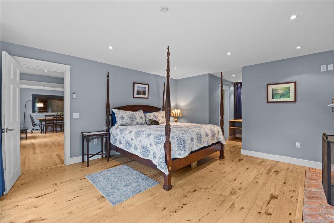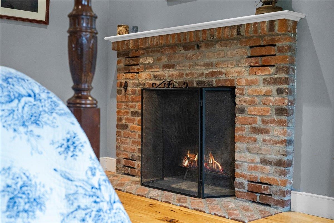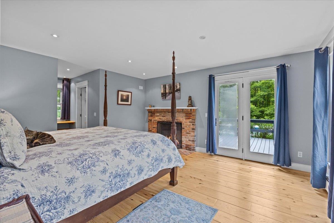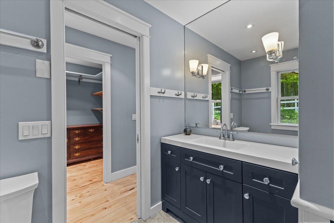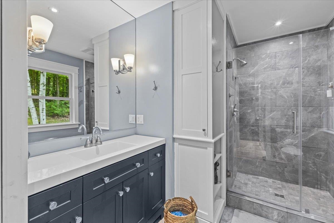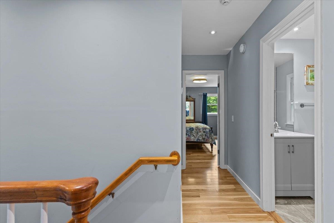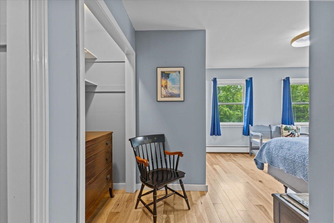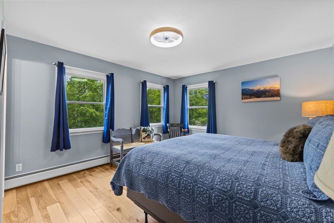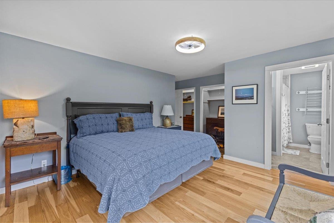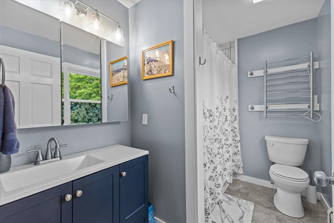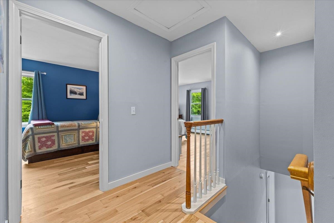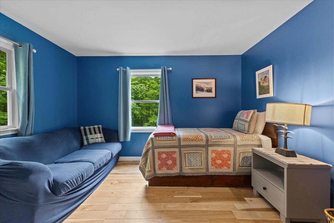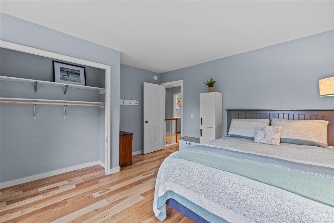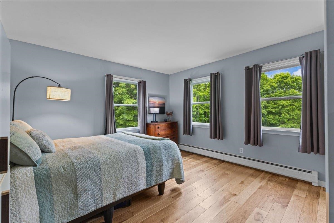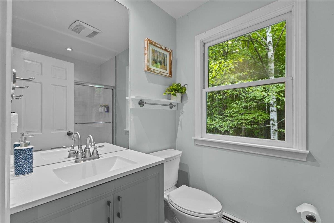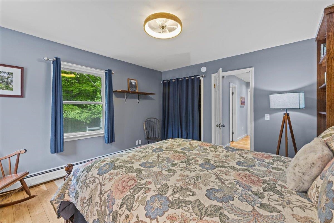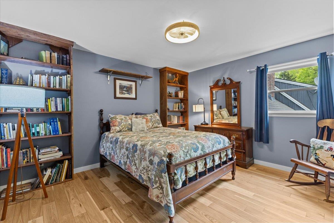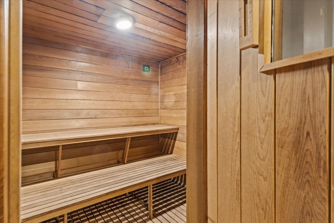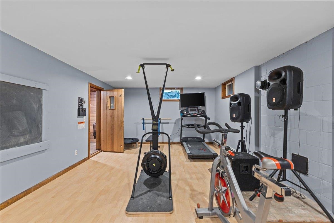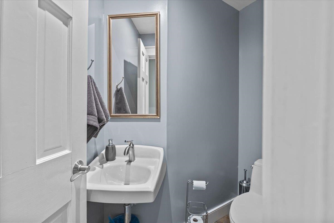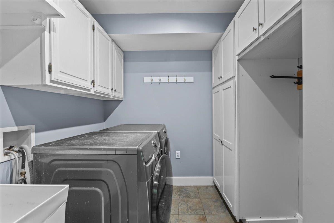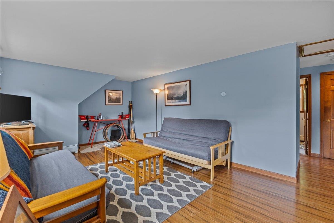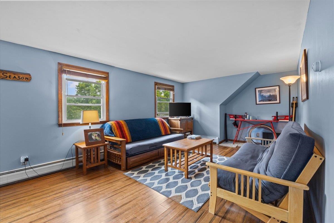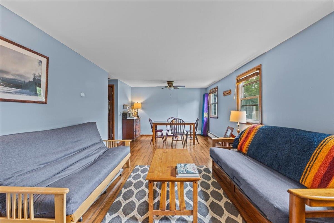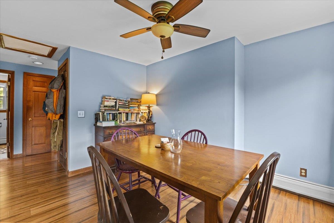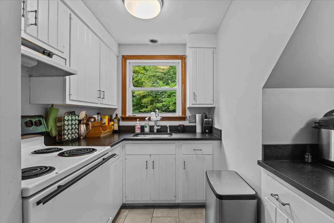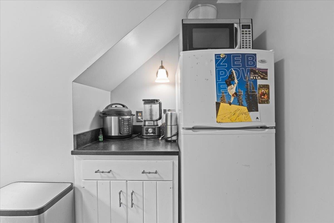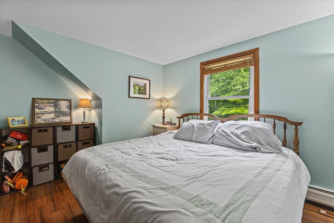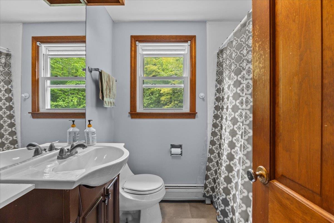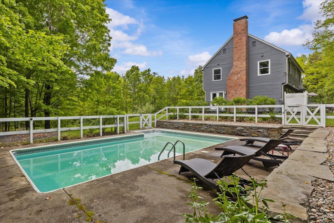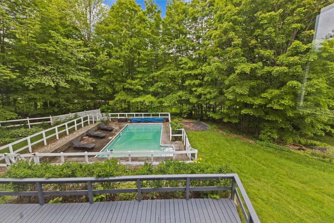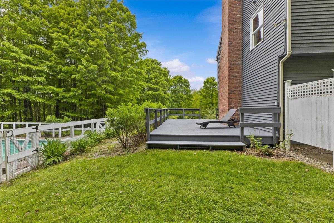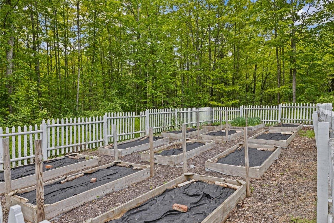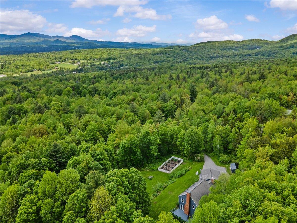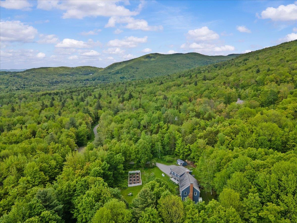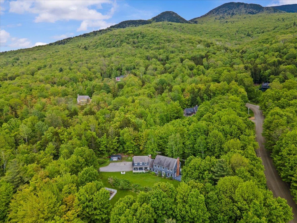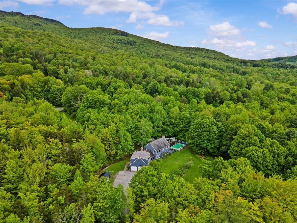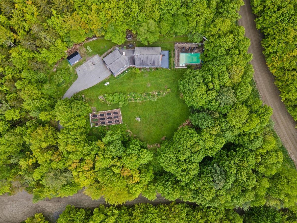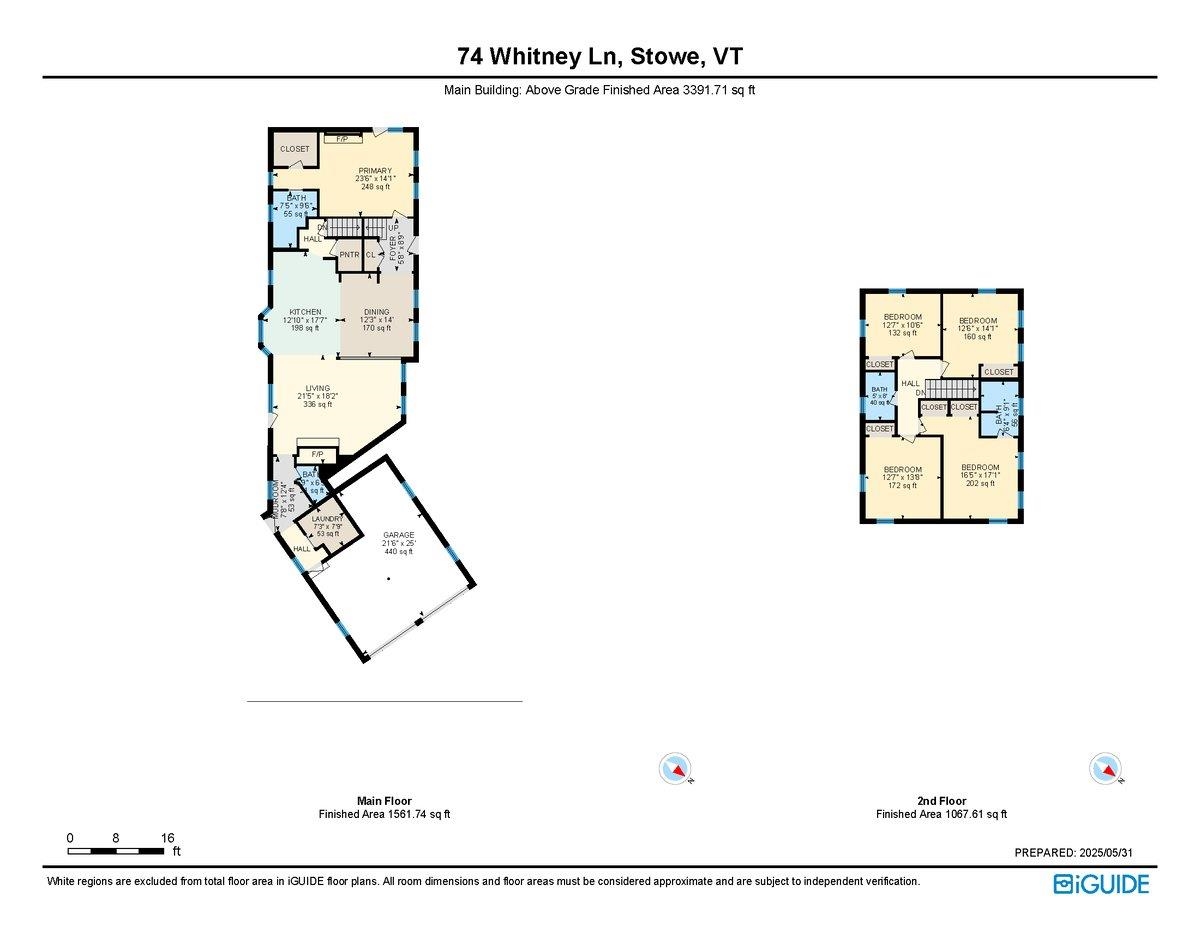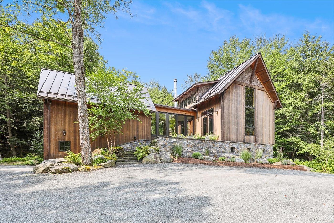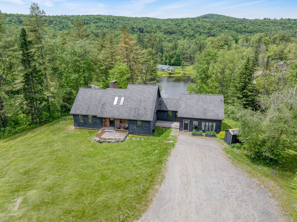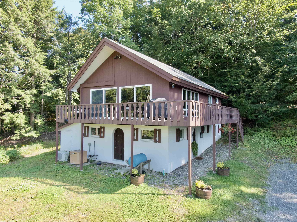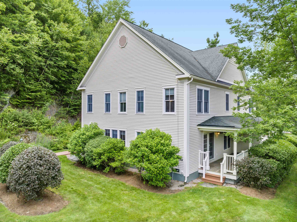1 of 59
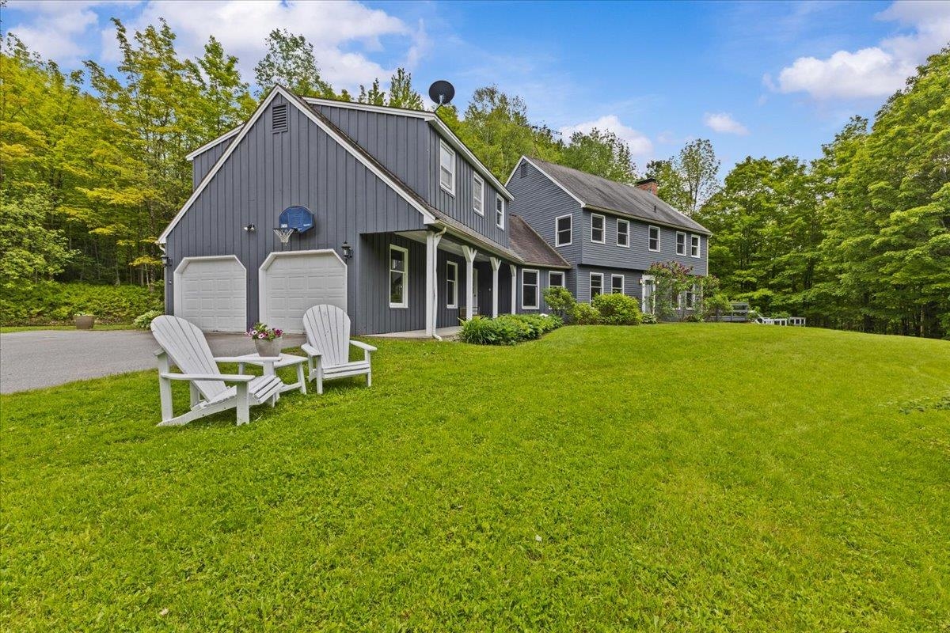
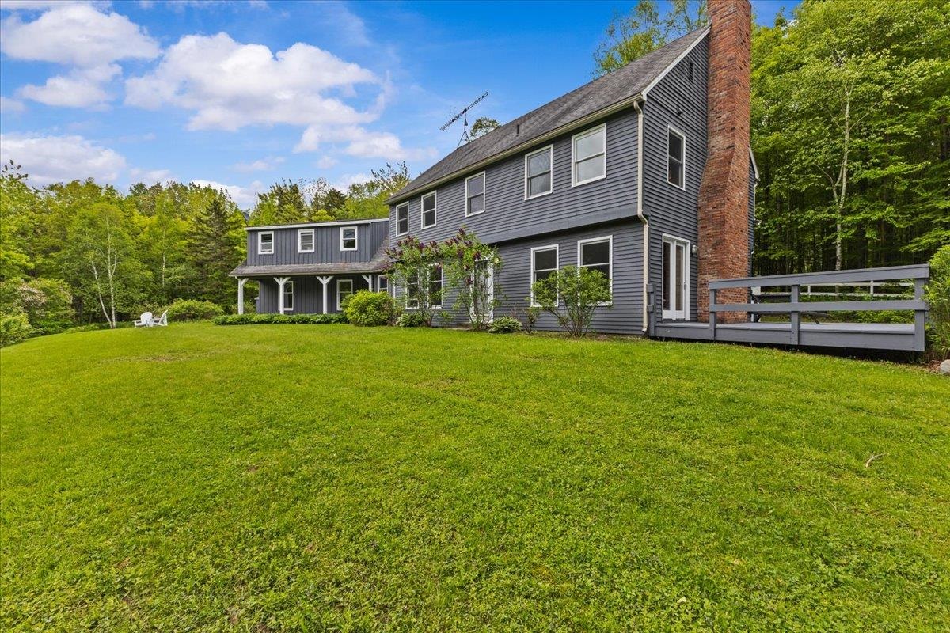
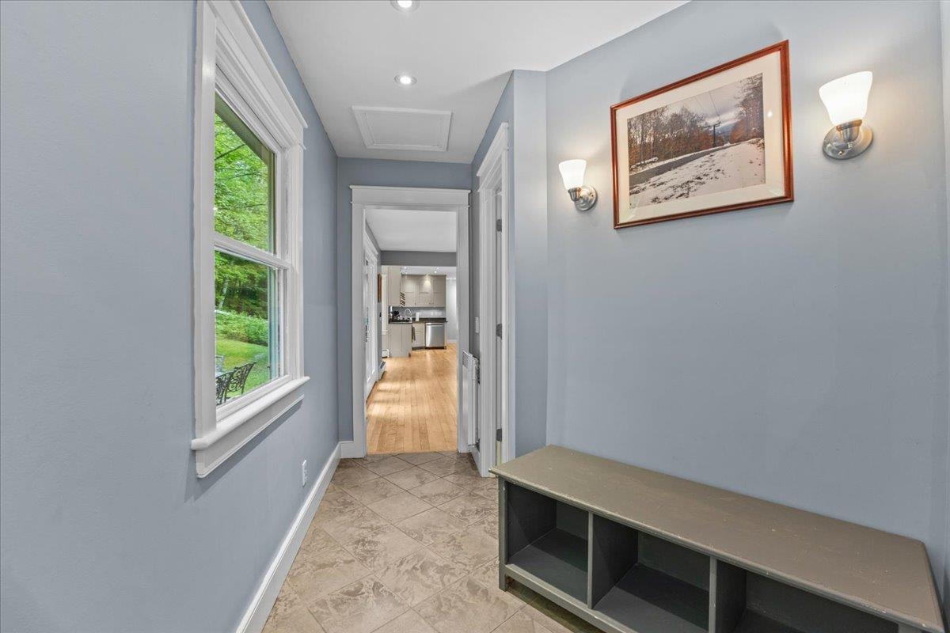
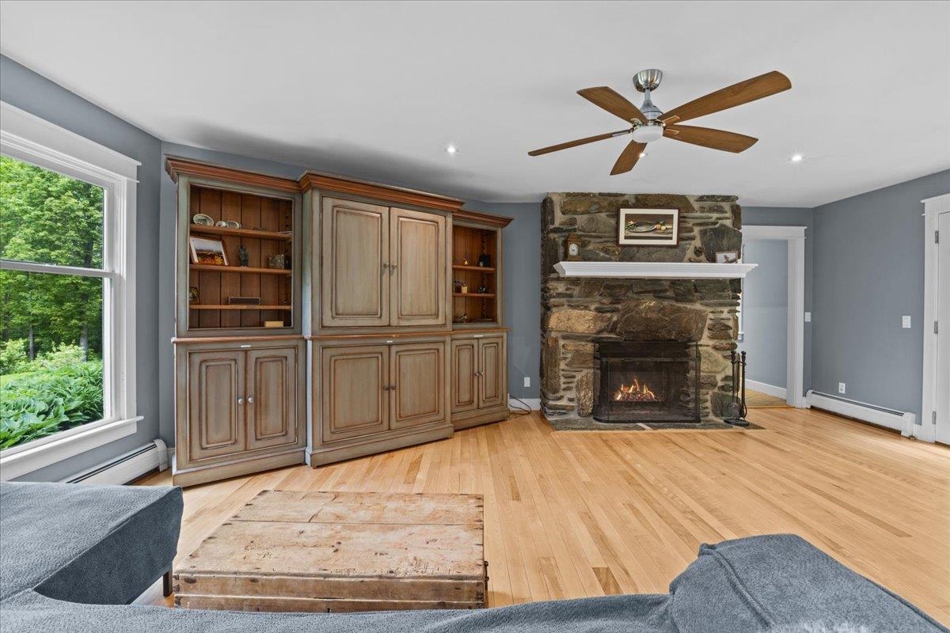
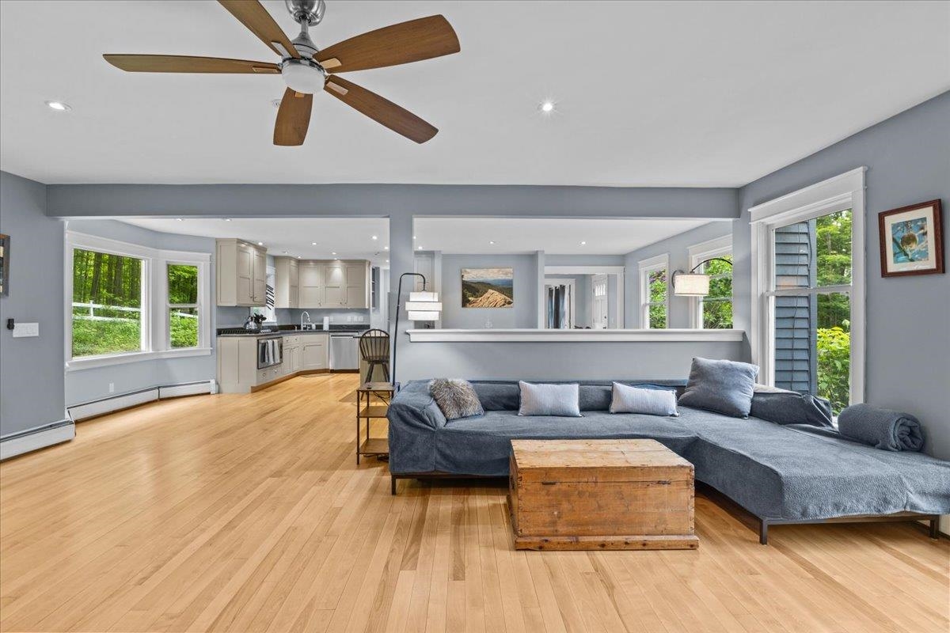
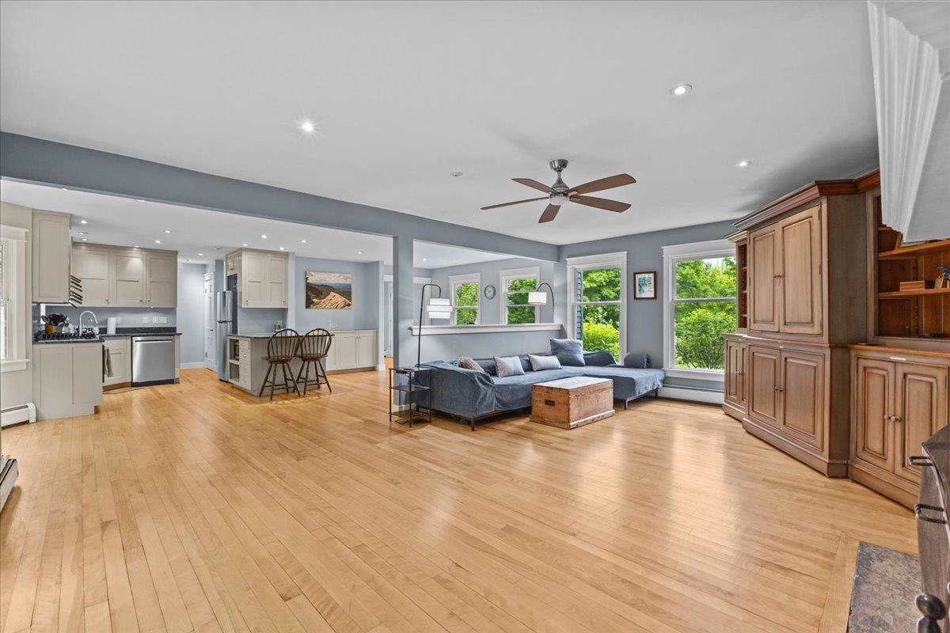
General Property Information
- Property Status:
- Active
- Price:
- $1, 395, 000
- Assessed:
- $0
- Assessed Year:
- County:
- VT-Lamoille
- Acres:
- 2.90
- Property Type:
- Single Family
- Year Built:
- 1977
- Agency/Brokerage:
- Smith Macdonald Group
Coldwell Banker Carlson Real Estate - Bedrooms:
- 6
- Total Baths:
- 5
- Sq. Ft. (Total):
- 2704
- Tax Year:
- 2025
- Taxes:
- $16, 656
- Association Fees:
Nestled on just under three private acres on a quiet lane, this versatile home balances everyday comfort with resort-style amenities. The five-bedroom residence welcomes you with an easy, open flow anchored by a dramatic stone hearth that warms the living and dining spaces year-round. An adjacent cook’s kitchen offers generous prep surfaces, breakfast-bar seating, stainless appliances, and seamless access to a stone patio with firepit—ideal for al-fresco dining beneath the stars. The first-floor primary suite is a secluded haven featuring a renovated spa bath, fireplace, and private deck overlooking the pool. Upstairs, a second guest suite and three additional bedrooms comfortably host family and friends. The finished lower level surprises with a dedicated gym and a cedar-lined sauna for après-ski relaxation. A breezeway connects to the attached two-car garage crowned by a self-contained one-bedroom apartment—perfect for guests, caretakers, or rental income. Outdoor living shines with an in-ground pool, outdoor shower, level lawn for play, fenced garden beds, and mature perennials that bloom from spring through fall. Paved driveway and proximity to village services, world-class ski trails, and the recreation path ensure ease of living. Whether you’re seeking a primary residence or a turnkey retreat, this property delivers the full Vermont lifestyle in a secluded yet accessible setting.
Interior Features
- # Of Stories:
- 2
- Sq. Ft. (Total):
- 2704
- Sq. Ft. (Above Ground):
- 2296
- Sq. Ft. (Below Ground):
- 408
- Sq. Ft. Unfinished:
- 912
- Rooms:
- 9
- Bedrooms:
- 6
- Baths:
- 5
- Interior Desc:
- Wood Fireplace, 2 Fireplaces, Hearth, In-Law/Accessory Dwelling, Kitchen Island, Kitchen/Dining, Primary BR w/ BA, Natural Light, Natural Woodwork, Sauna, Walk-in Closet, 1st Floor Laundry
- Appliances Included:
- Dishwasher, Dryer, Gas Range, Refrigerator, Washer
- Flooring:
- Hardwood
- Heating Cooling Fuel:
- Water Heater:
- Basement Desc:
- Concrete, Partially Finished
Exterior Features
- Style of Residence:
- Colonial
- House Color:
- Grayg
- Time Share:
- No
- Resort:
- Exterior Desc:
- Exterior Details:
- Deck, Garden Space, Natural Shade, In-Ground Pool, Covered Porch
- Amenities/Services:
- Land Desc.:
- Corner, Country Setting, Secluded, Slight, Trail/Near Trail, Mountain
- Suitable Land Usage:
- Roof Desc.:
- Asphalt Shingle
- Driveway Desc.:
- Paved
- Foundation Desc.:
- Poured Concrete
- Sewer Desc.:
- Leach Field, Septic
- Garage/Parking:
- Yes
- Garage Spaces:
- 2
- Road Frontage:
- 783
Other Information
- List Date:
- 2025-06-02
- Last Updated:


