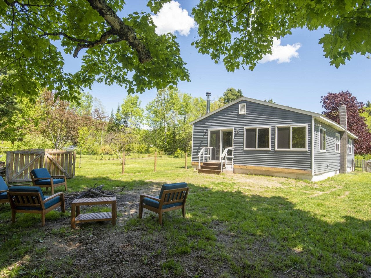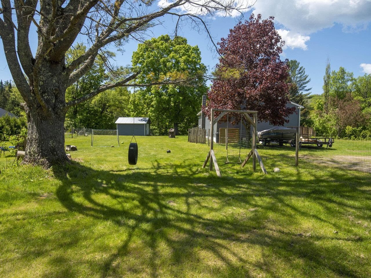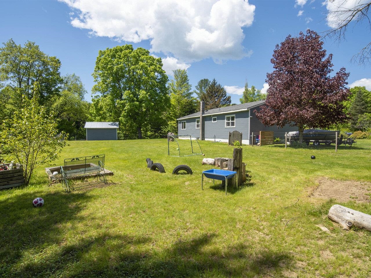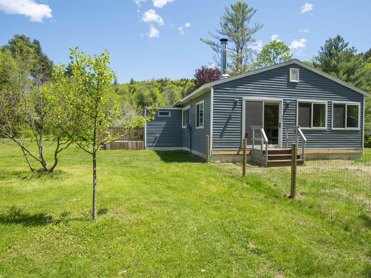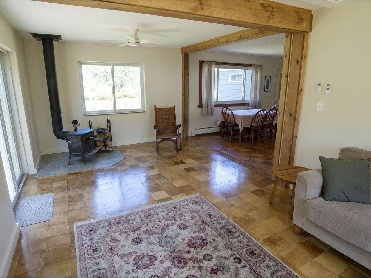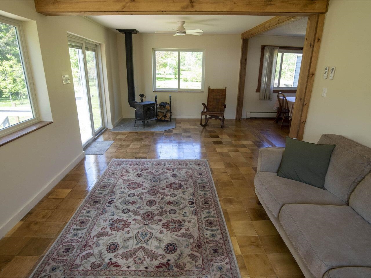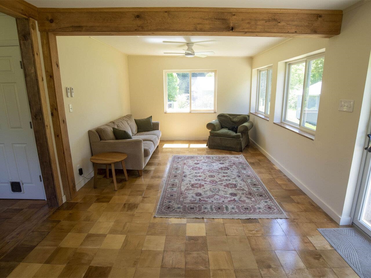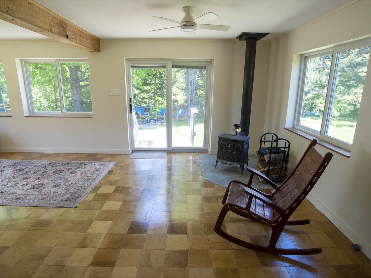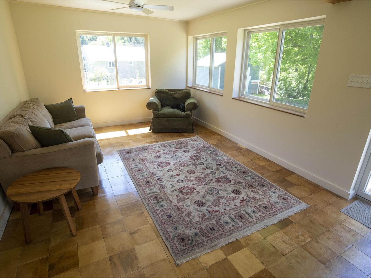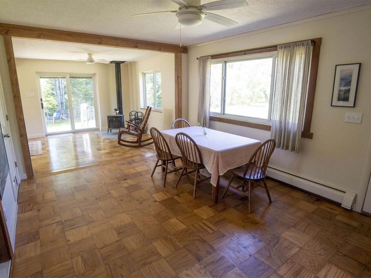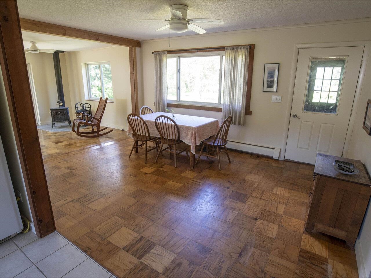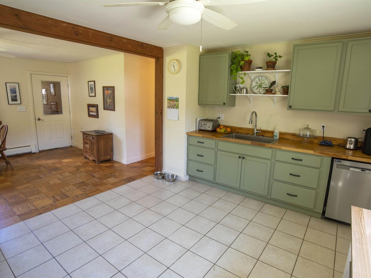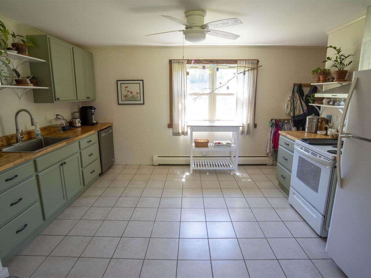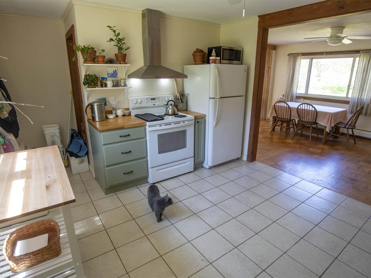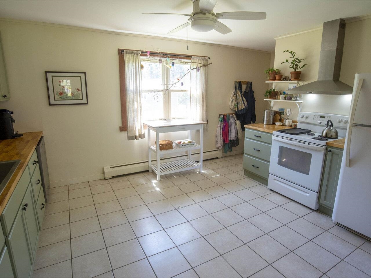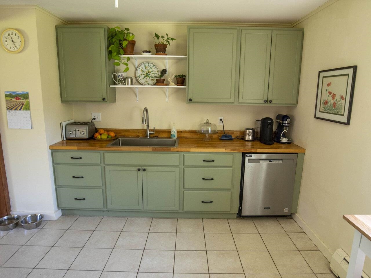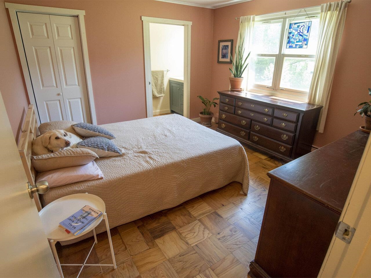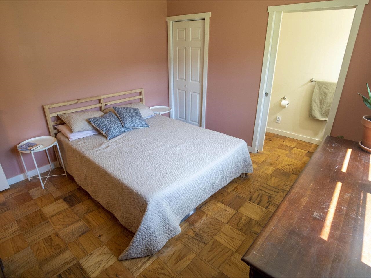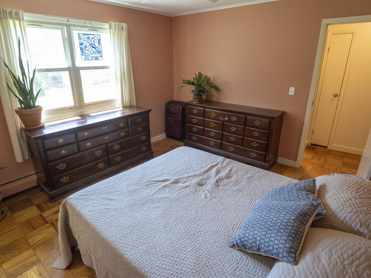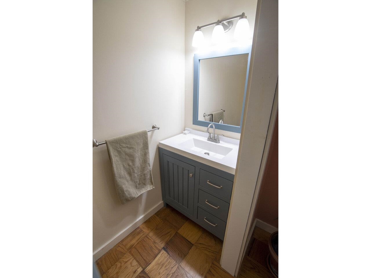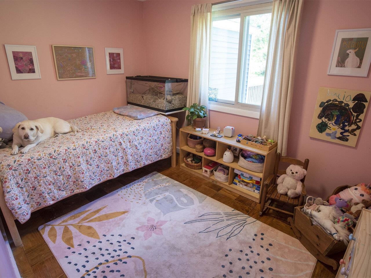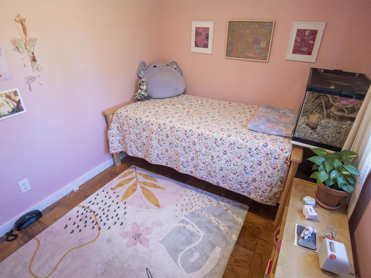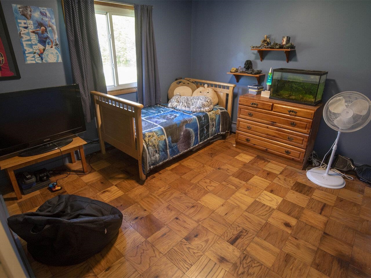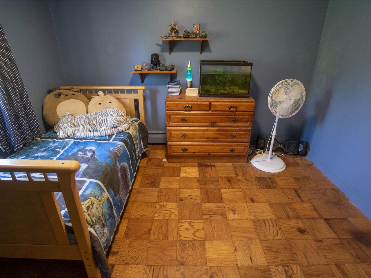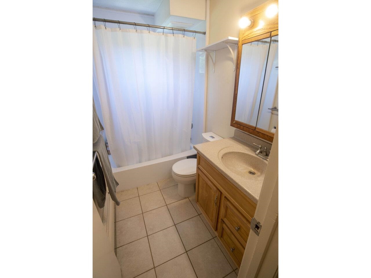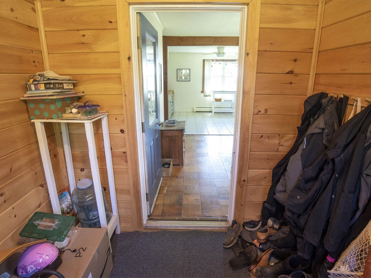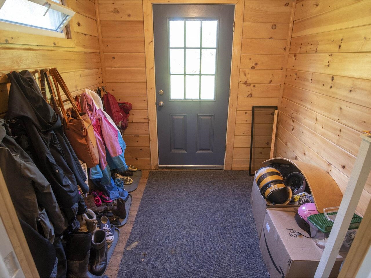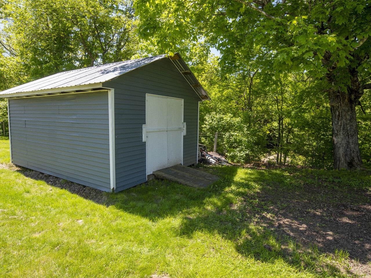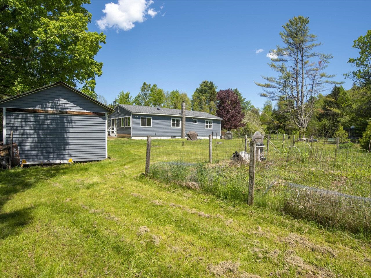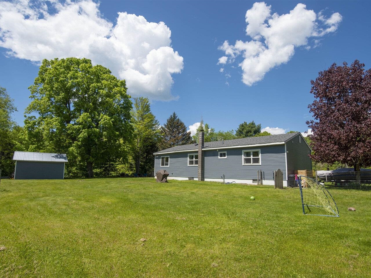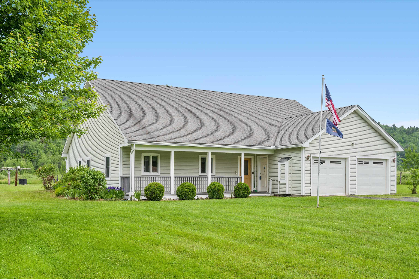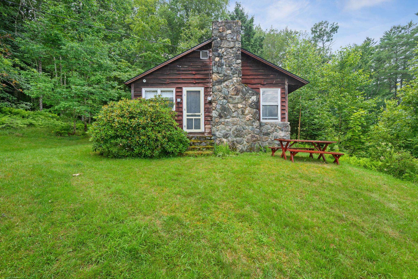1 of 36
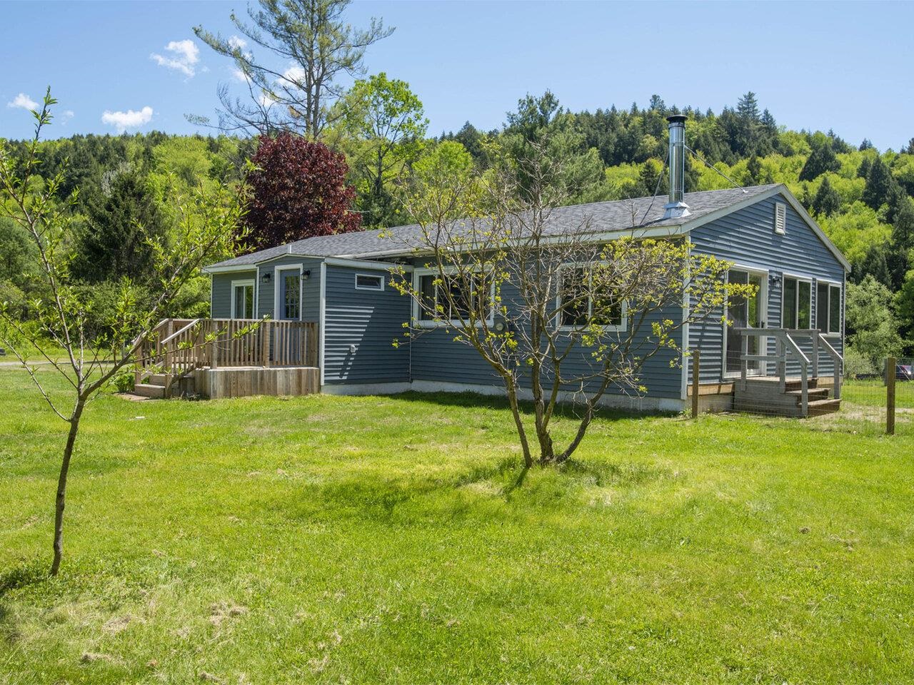
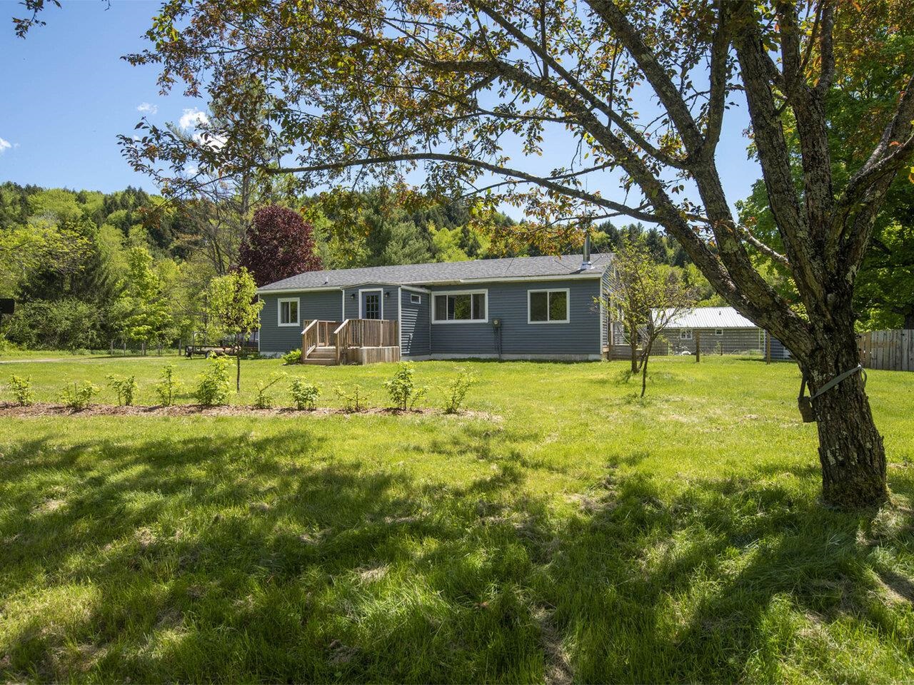
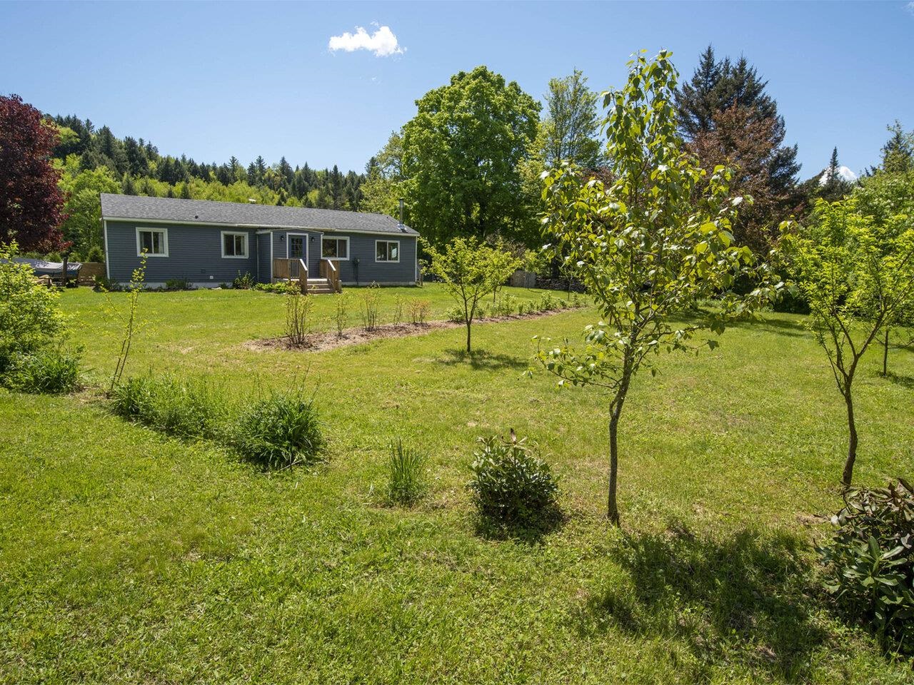
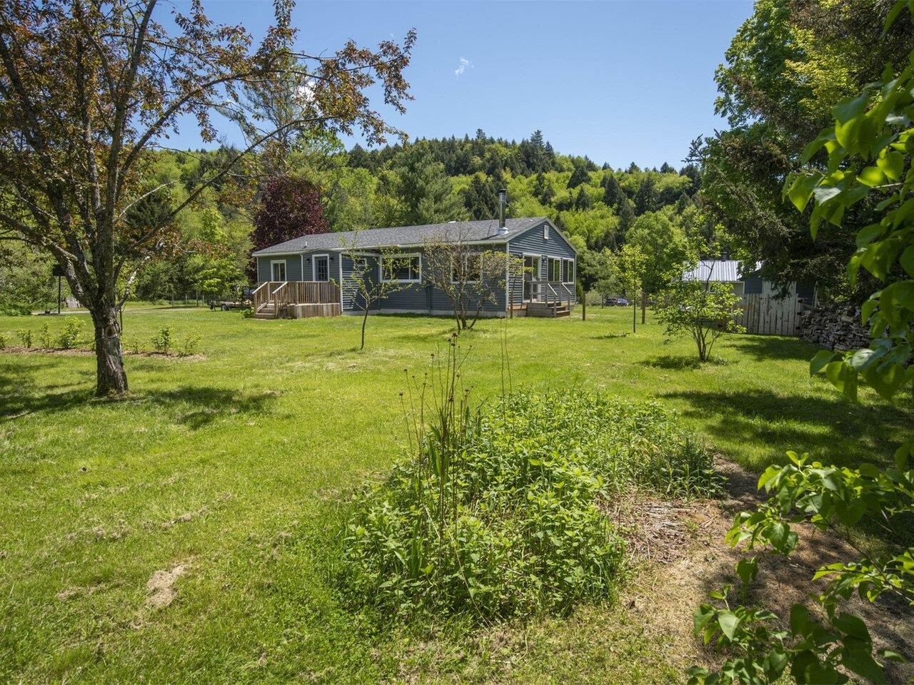
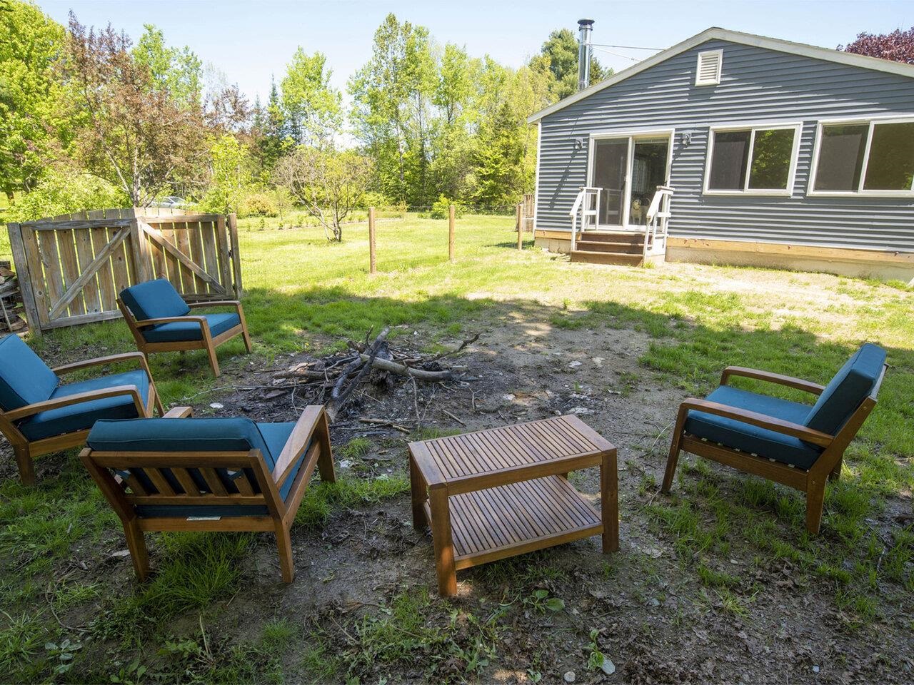
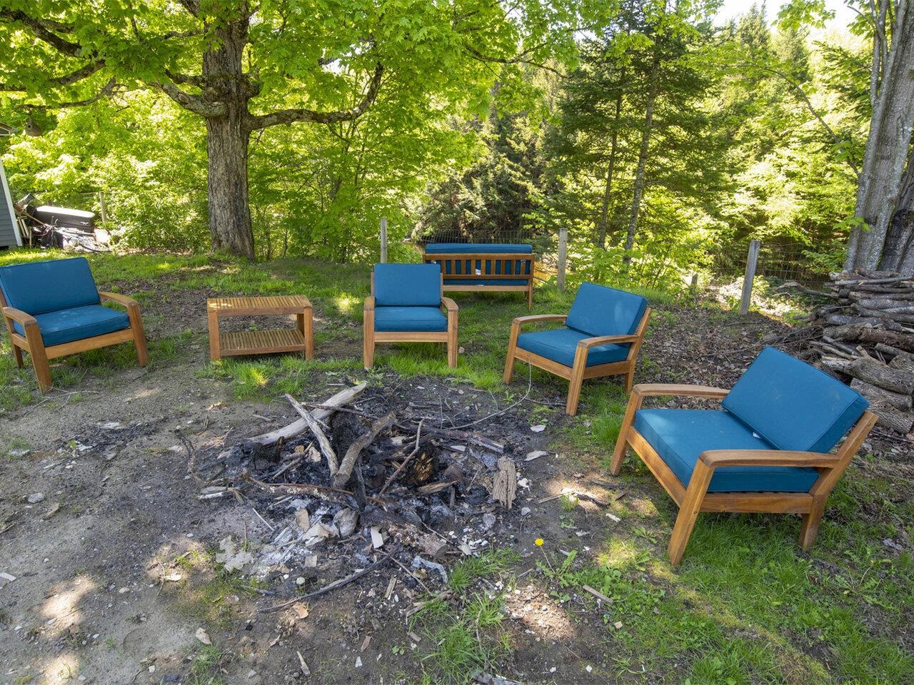
General Property Information
- Property Status:
- Active
- Price:
- $325, 000
- Assessed:
- $0
- Assessed Year:
- County:
- VT-Washington
- Acres:
- 1.00
- Property Type:
- Single Family
- Year Built:
- 1972
- Agency/Brokerage:
- Janel Johnson
Coldwell Banker Hickok and Boardman - Bedrooms:
- 3
- Total Baths:
- 2
- Sq. Ft. (Total):
- 1160
- Tax Year:
- 2024
- Taxes:
- $3, 830
- Association Fees:
Charming, well-maintained, and move-in-ready ranch located on a dead-end road perched high above the North Branch River on a lovely one-acre parcel. The home has recently been expanded to include a new living room area which provides an open and airy living space flooded with light anchored by a wood stove - providing cozy and economical heating. The living area flows nicely into the open dining area and on to the kitchen, which has been updated with a new sink, butcher block counters, and open shelving for modern living. The primary bedroom includes a 1/2 bath. Two more bedrooms, a full bath, and the essential mudroom complete the finished living space - one-level living! A concrete basement provides great storage. Level lot with numerous, established flowering perennials, apple, plum, pear, and peach trees, raspberry and blueberry bushes, and a vegetable garden bed that also includes strawberries. Endless possibilities for outdoor enjoyment in the huge yard. Take in North Branch River views right from the yard, or take the stairs to the waterfront! The clear water makes a fantastic swimming hole in the summer, and a lovely skating area in the winter. A wonderful find in Worcester and the U-32 School District!
Interior Features
- # Of Stories:
- 1
- Sq. Ft. (Total):
- 1160
- Sq. Ft. (Above Ground):
- 1160
- Sq. Ft. (Below Ground):
- 0
- Sq. Ft. Unfinished:
- 960
- Rooms:
- 6
- Bedrooms:
- 3
- Baths:
- 2
- Interior Desc:
- Kitchen/Dining, Living/Dining, Natural Light
- Appliances Included:
- Dishwasher, Dryer, Range Hood, Electric Range, Refrigerator, Washer, Electric Water Heater, Owned Water Heater, Heat Pump Water Heater
- Flooring:
- Hardwood, Tile, Vinyl
- Heating Cooling Fuel:
- Water Heater:
- Basement Desc:
- Concrete, Interior Stairs, Unfinished
Exterior Features
- Style of Residence:
- Ranch
- House Color:
- Blue
- Time Share:
- No
- Resort:
- Exterior Desc:
- Exterior Details:
- Partial Fence , Garden Space, Porch, Shed
- Amenities/Services:
- Land Desc.:
- Country Setting, Landscaped, Open, River Frontage
- Suitable Land Usage:
- Roof Desc.:
- Asphalt Shingle
- Driveway Desc.:
- Gravel
- Foundation Desc.:
- Concrete
- Sewer Desc.:
- Septic
- Garage/Parking:
- No
- Garage Spaces:
- 0
- Road Frontage:
- 0
Other Information
- List Date:
- 2025-06-02
- Last Updated:


