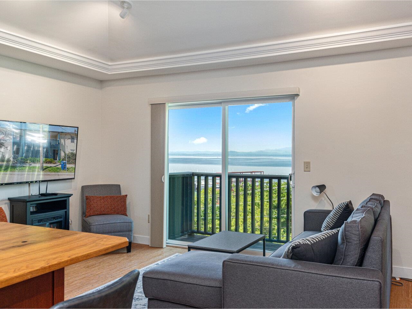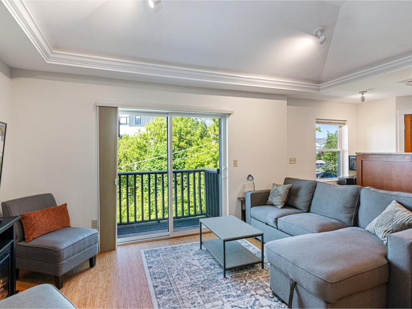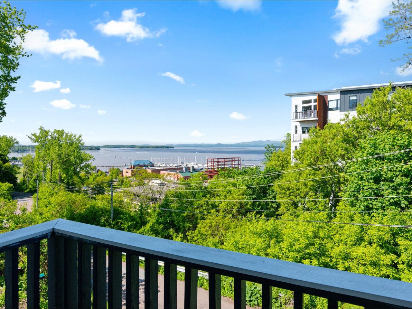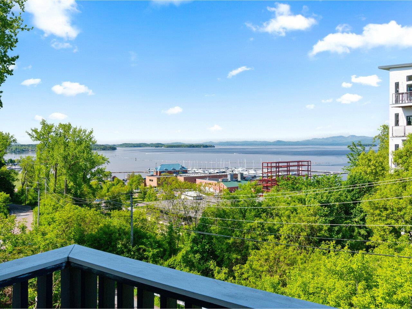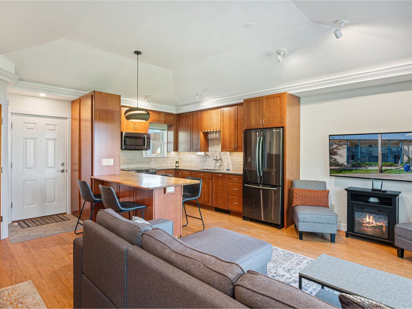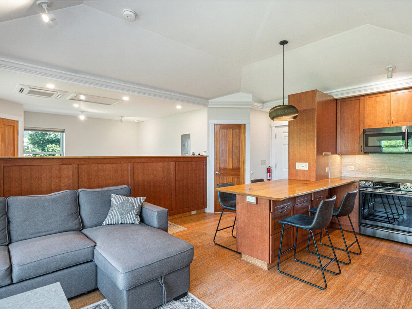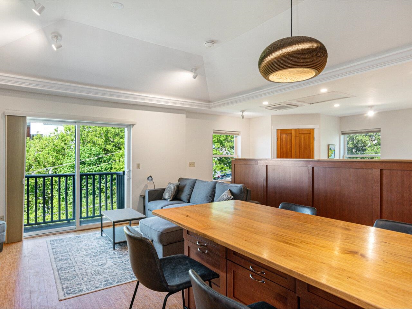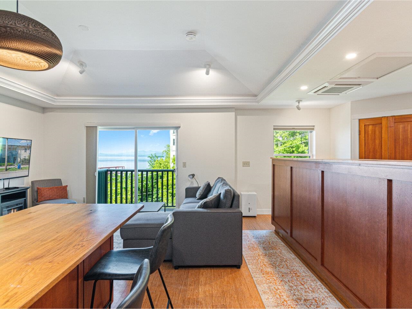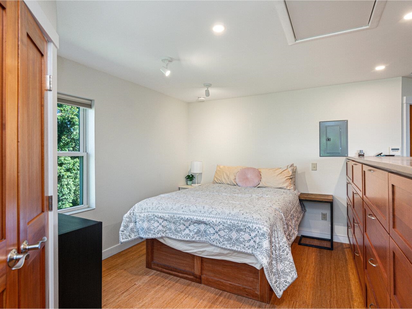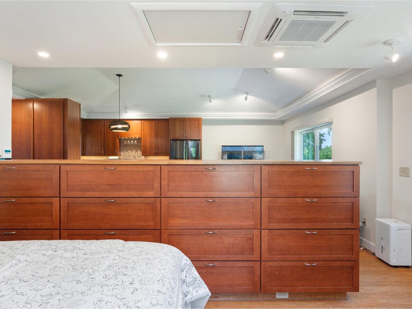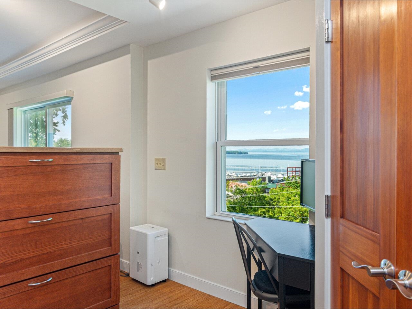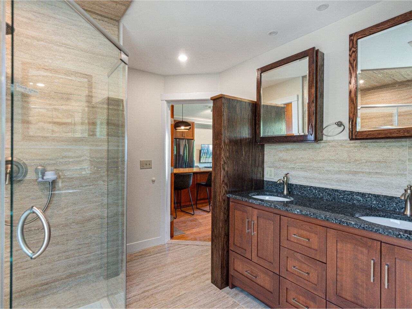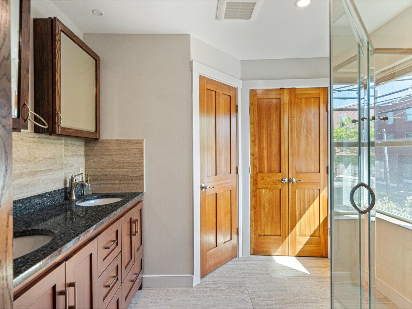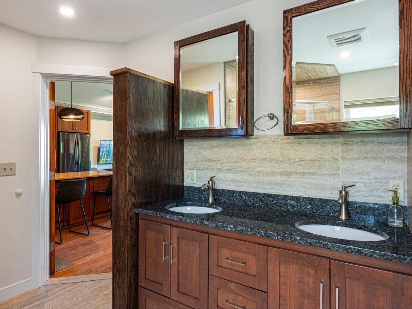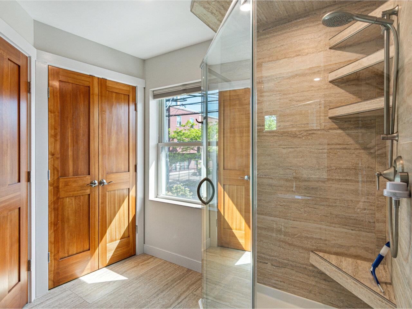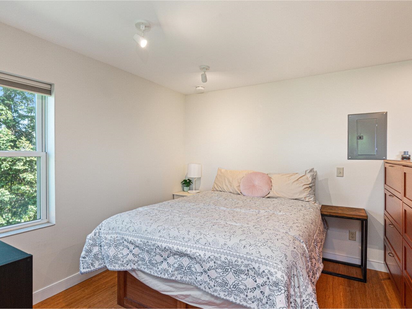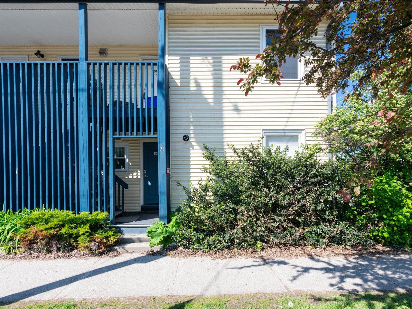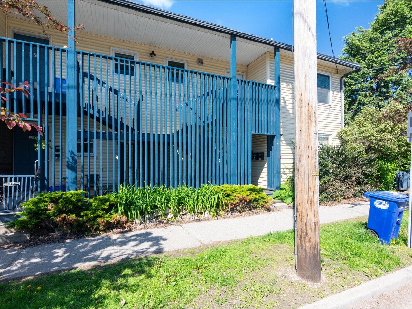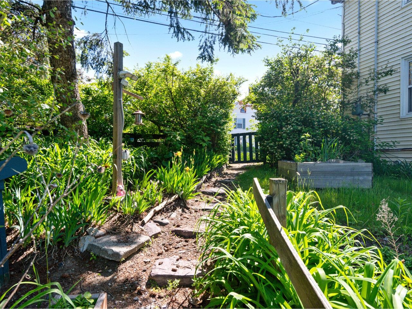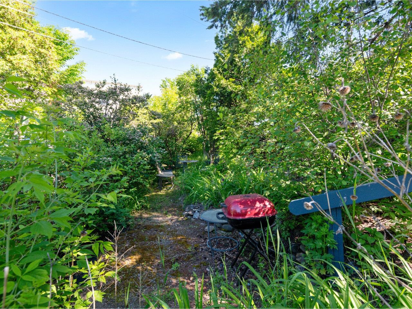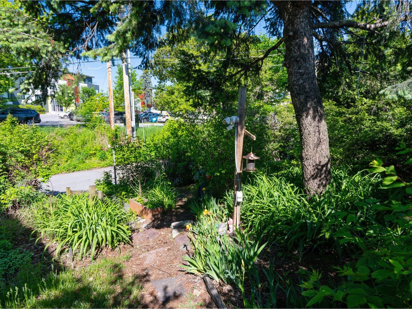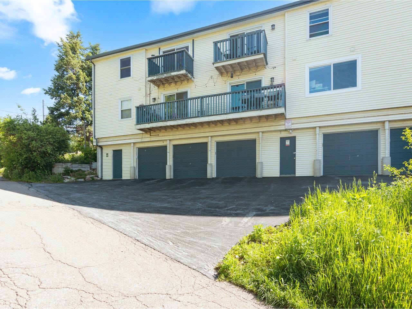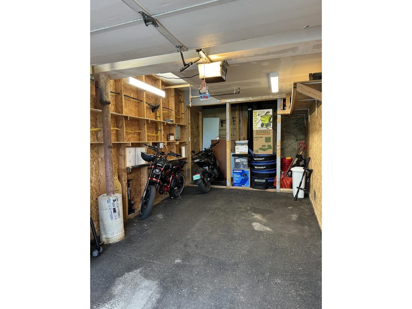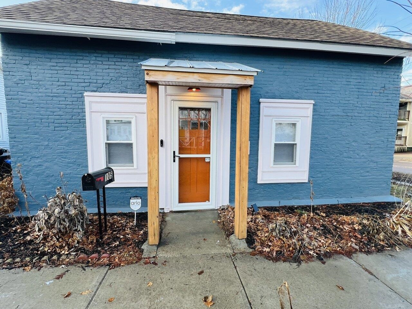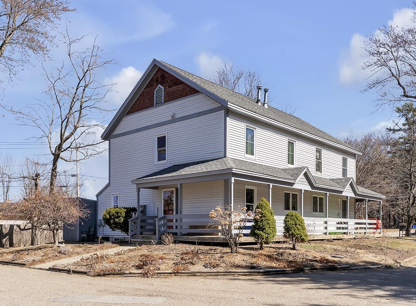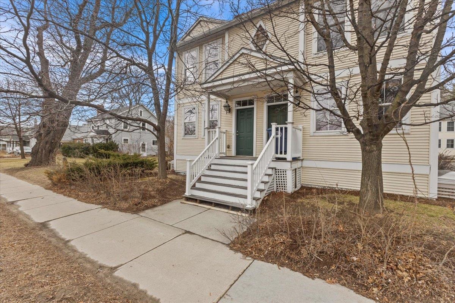1 of 29
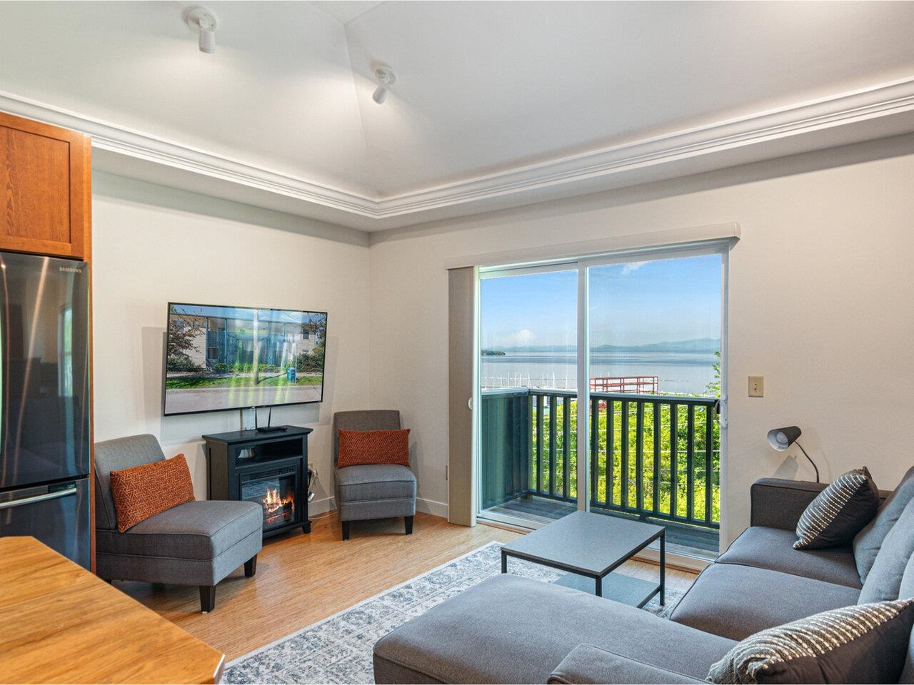
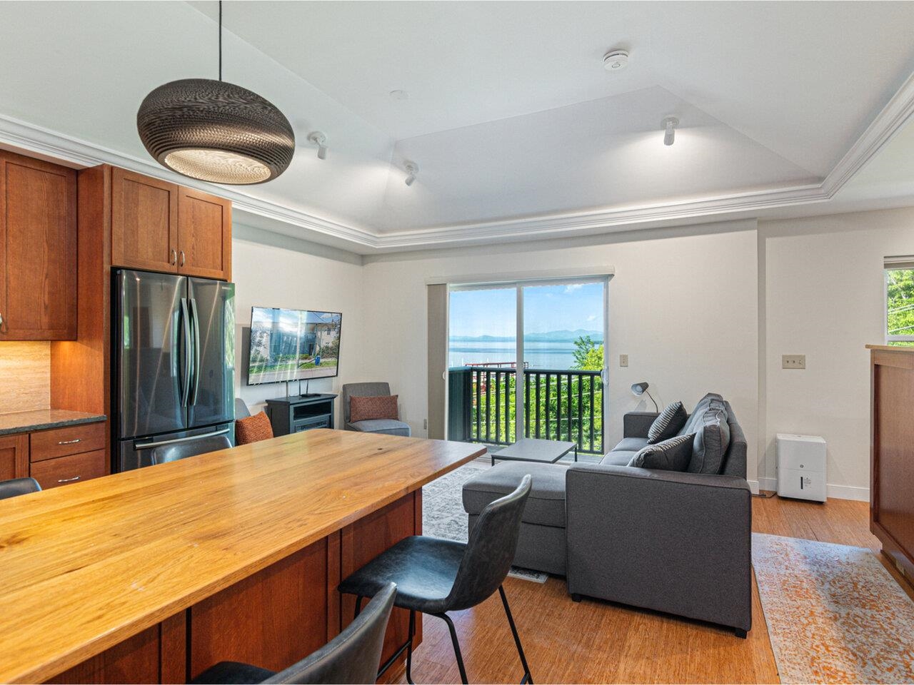
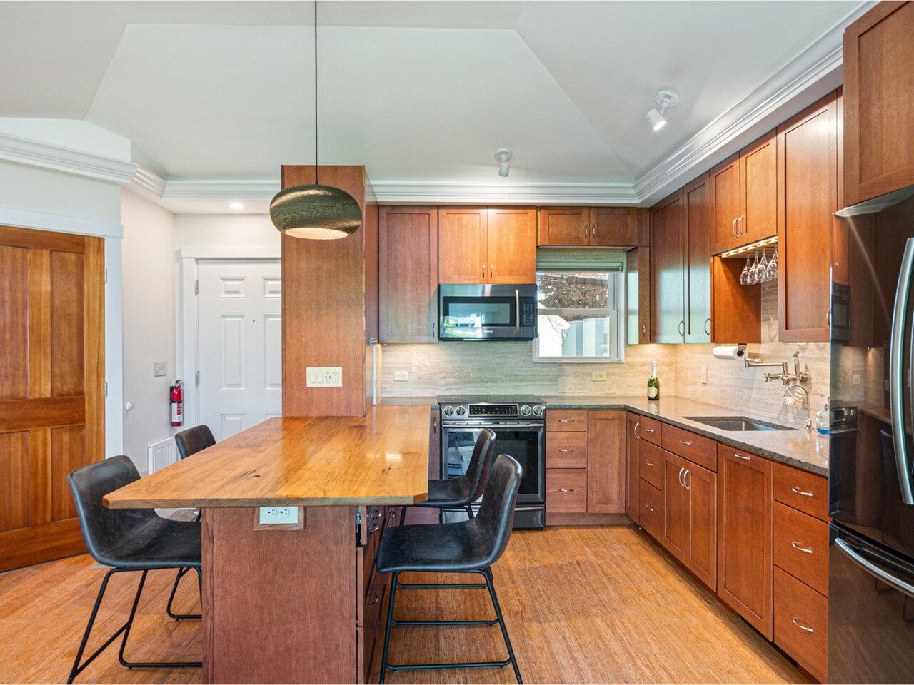
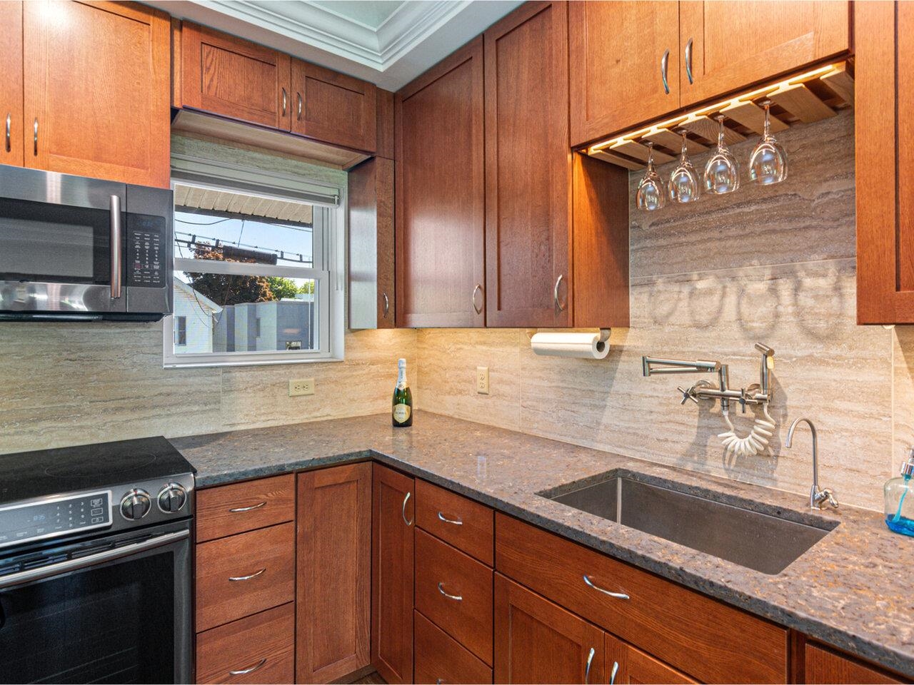
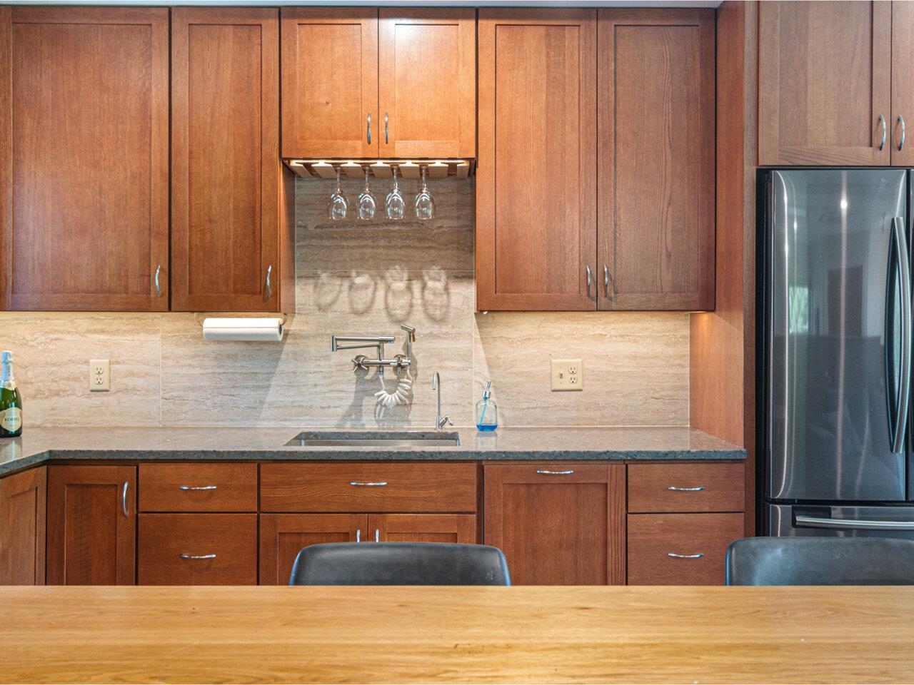
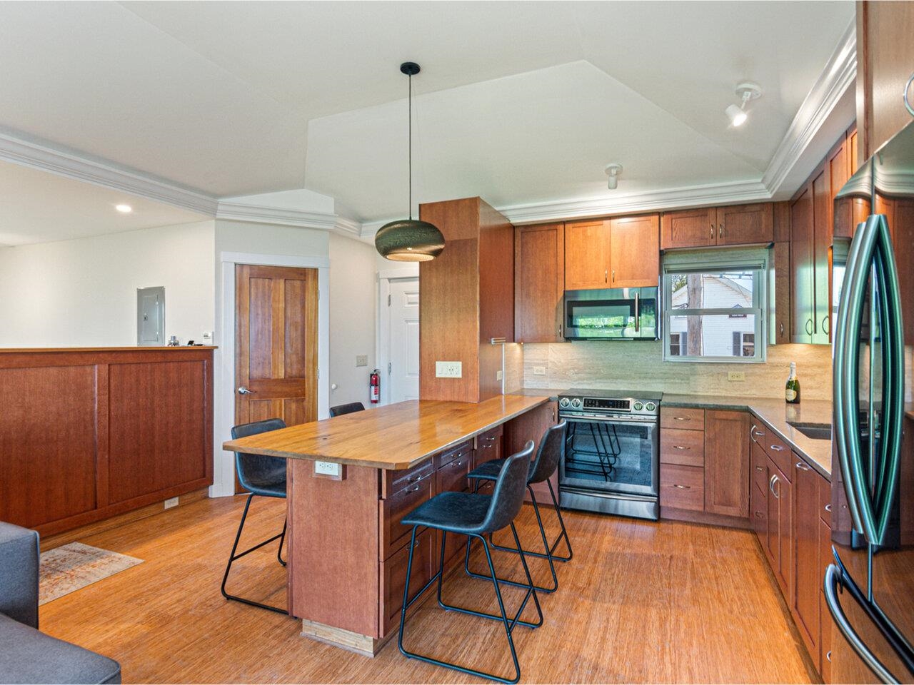
General Property Information
- Property Status:
- Active
- Price:
- $390, 000
- Unit Number
- 203
- Assessed:
- $0
- Assessed Year:
- County:
- VT-Chittenden
- Acres:
- 0.00
- Property Type:
- Condo
- Year Built:
- 1980
- Agency/Brokerage:
- Edie Brodsky
Coldwell Banker Hickok and Boardman - Bedrooms:
- 0
- Total Baths:
- 1
- Sq. Ft. (Total):
- 650
- Tax Year:
- 2024
- Taxes:
- $6, 609
- Association Fees:
Beautiful views of Lake Champlain and the Adirondacks like this are truly a rare find! Take in breathtaking sunsets from your private balcony, or venture out to explore Burlington’s Waterfront Park, Church Street Marketplace, Battery Park, or hop on the nearby bike path. This location in Burlington has it all. Inside, the home is lovely. Fully renovated for ultimate comfort and efficiency. The cook’s kitchen is a standout, featuring solid wood cabinetry, Silestone countertops, high-end appliances, and smart design with a large island and tons of counter space. Thoughtful luxury details are found throughout the home, including bamboo flooring, tray ceilings, accent lighting, and solid wood doors. Enjoy lake views from the living and dining area. The sleeping area includes custom built-ins and a generous walk-in closet. The spa-inspired bathroom features a double vanity, walk-in tile shower, heated tile floors, and a combination washer/dryer. Climate control is handled by an energy-efficient heat pump system for year-round comfort. Additional perks include a private garage with a 220V ChargePoint EV charger, and access to the community garden. Depot Street, which borders the association, is closed to through traffic for a private setting. Convenient to everywhere!
Interior Features
- # Of Stories:
- 1
- Sq. Ft. (Total):
- 650
- Sq. Ft. (Above Ground):
- 650
- Sq. Ft. (Below Ground):
- 0
- Sq. Ft. Unfinished:
- 0
- Rooms:
- 1
- Bedrooms:
- 0
- Baths:
- 1
- Interior Desc:
- Bar
- Appliances Included:
- Dishwasher, Microwave, Range - Electric, Refrigerator
- Flooring:
- Heating Cooling Fuel:
- Water Heater:
- Basement Desc:
Exterior Features
- Style of Residence:
- Flat
- House Color:
- Tan
- Time Share:
- No
- Resort:
- Exterior Desc:
- Exterior Details:
- Balcony
- Amenities/Services:
- Land Desc.:
- Condo Development
- Suitable Land Usage:
- Roof Desc.:
- Shingle - Architectural
- Driveway Desc.:
- Common/Shared
- Foundation Desc.:
- Concrete
- Sewer Desc.:
- Public
- Garage/Parking:
- Yes
- Garage Spaces:
- 1
- Road Frontage:
- 0
Other Information
- List Date:
- 2025-06-02
- Last Updated:


