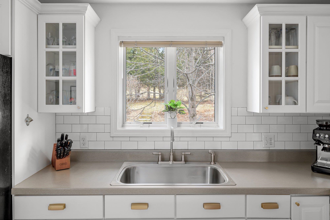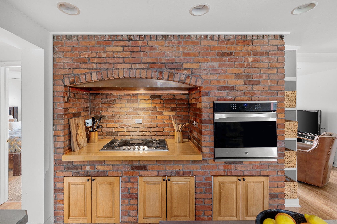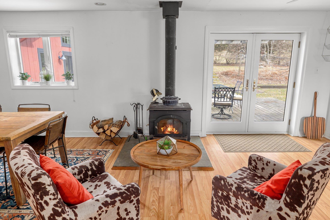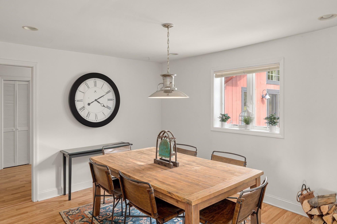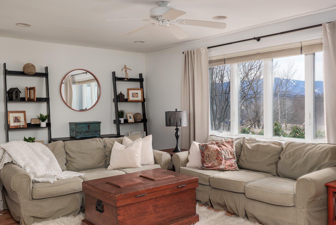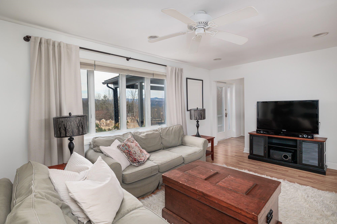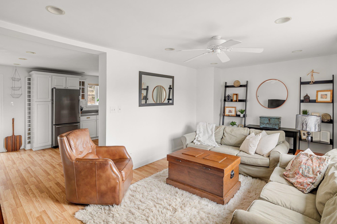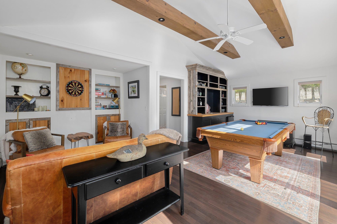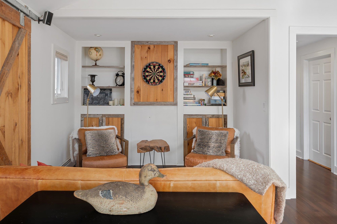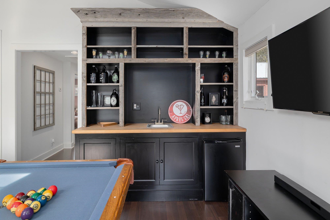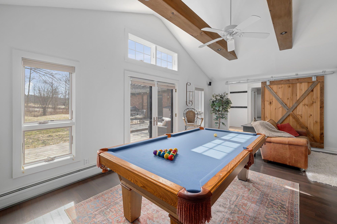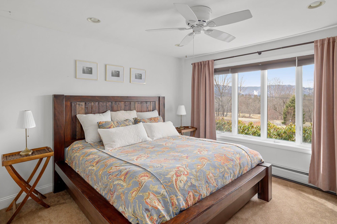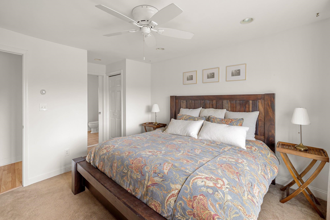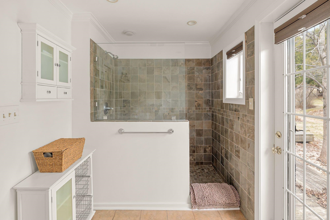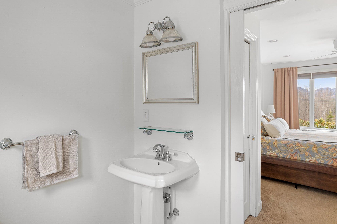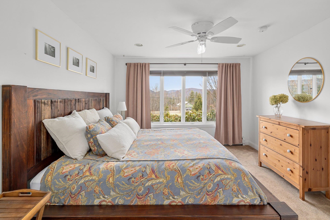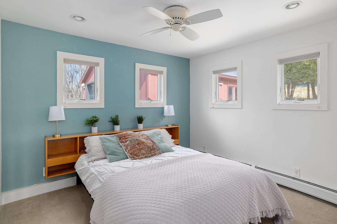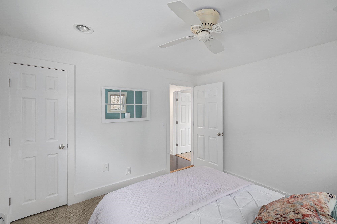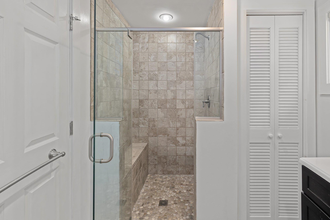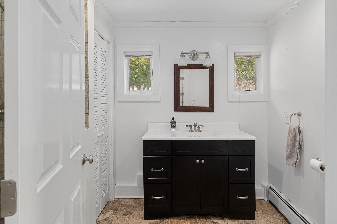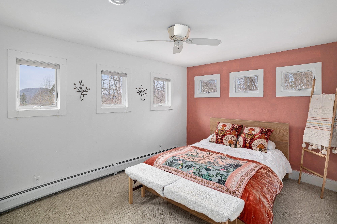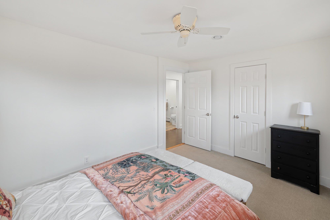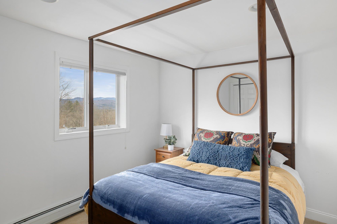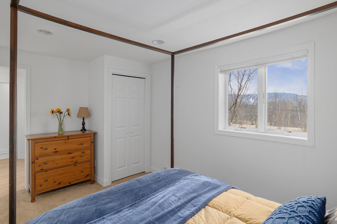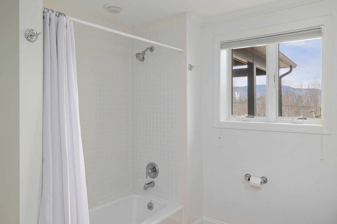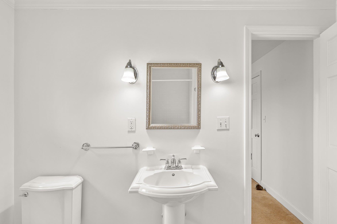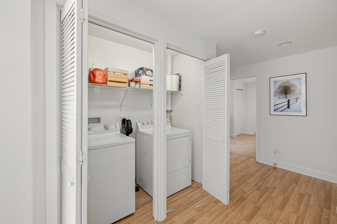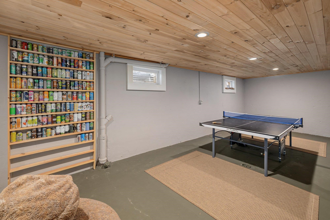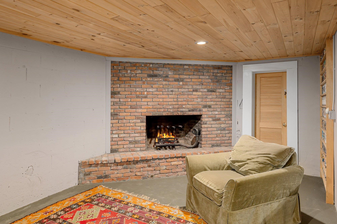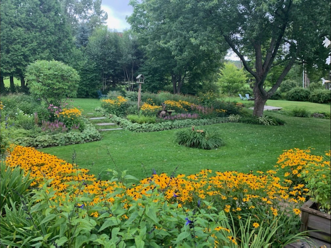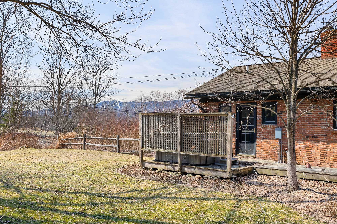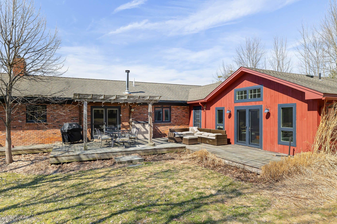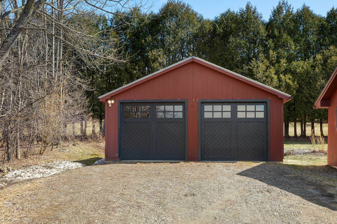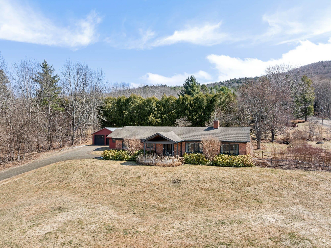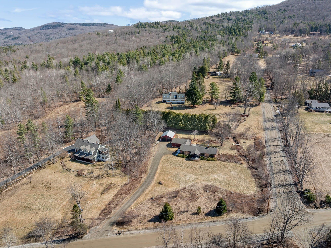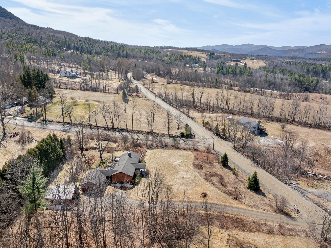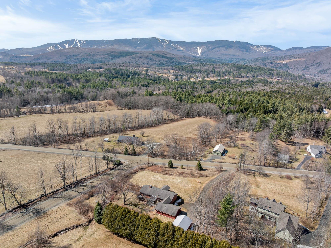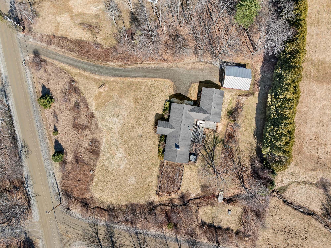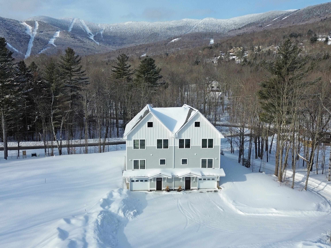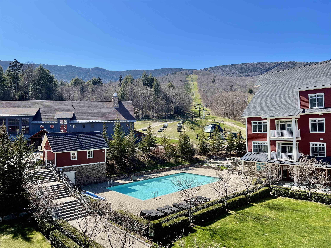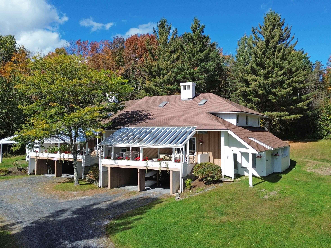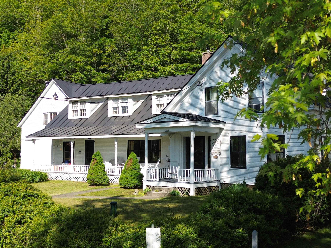1 of 44
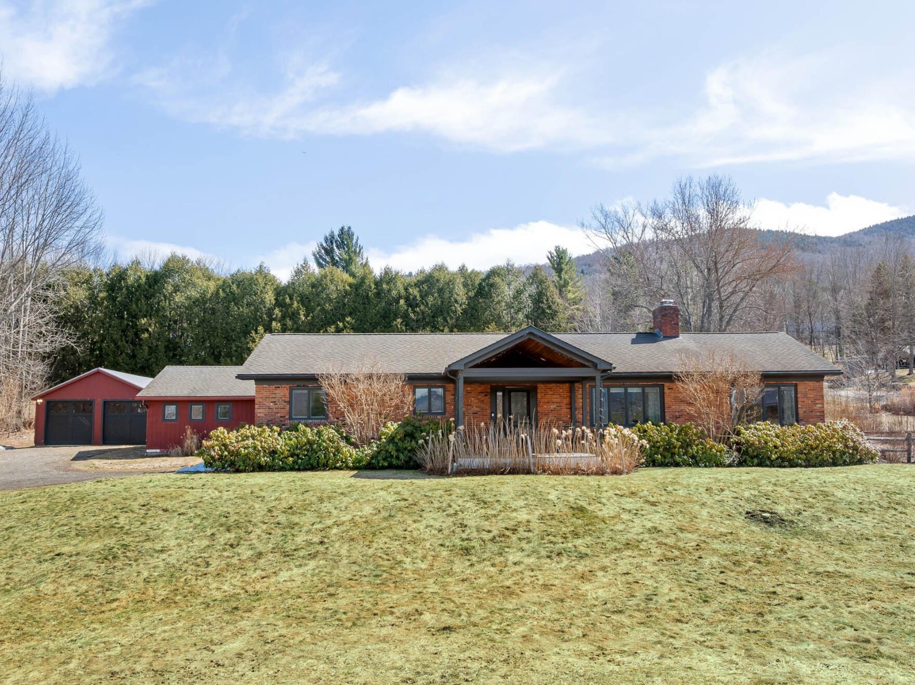
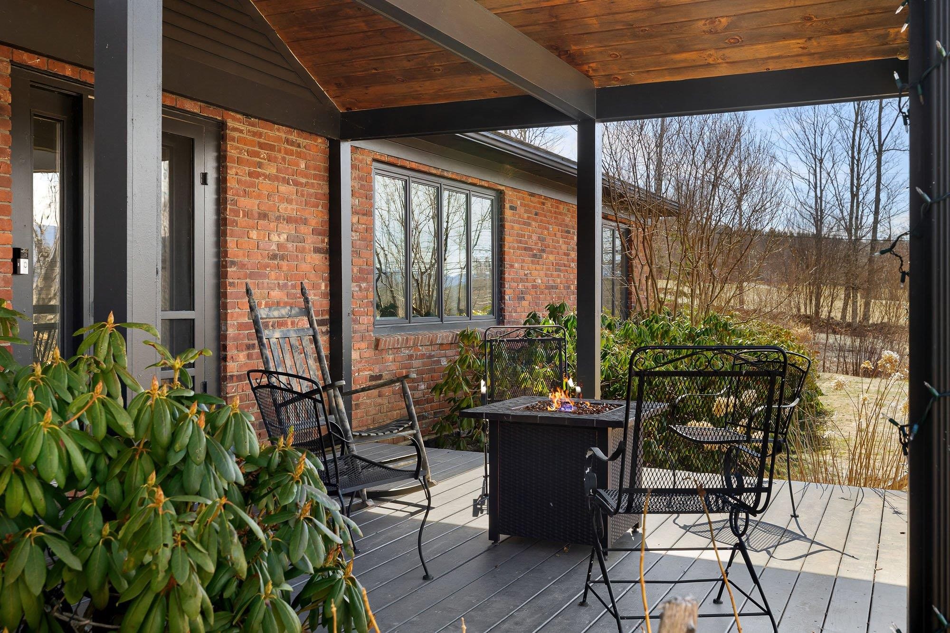
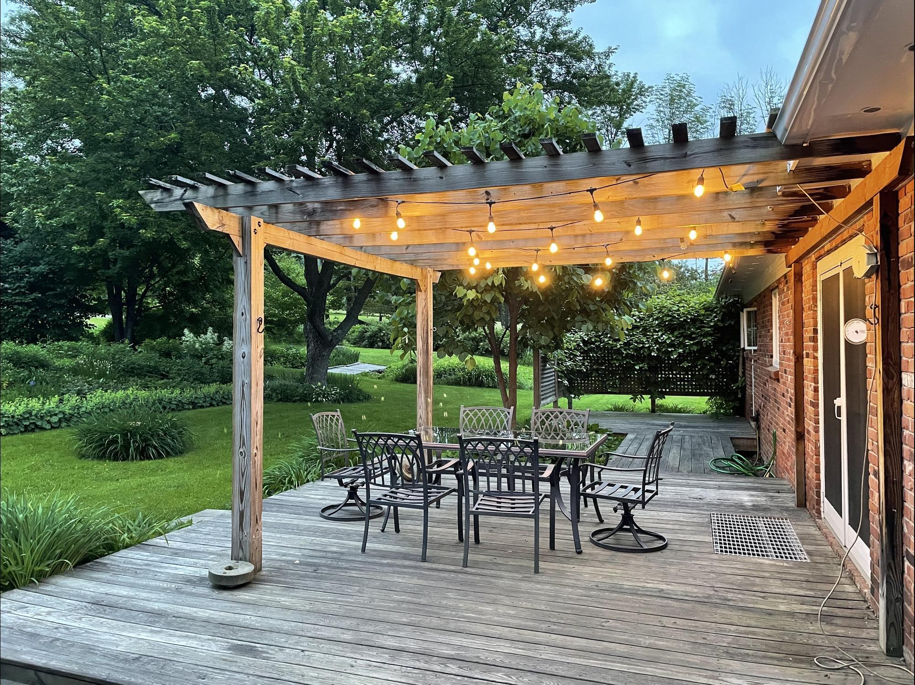
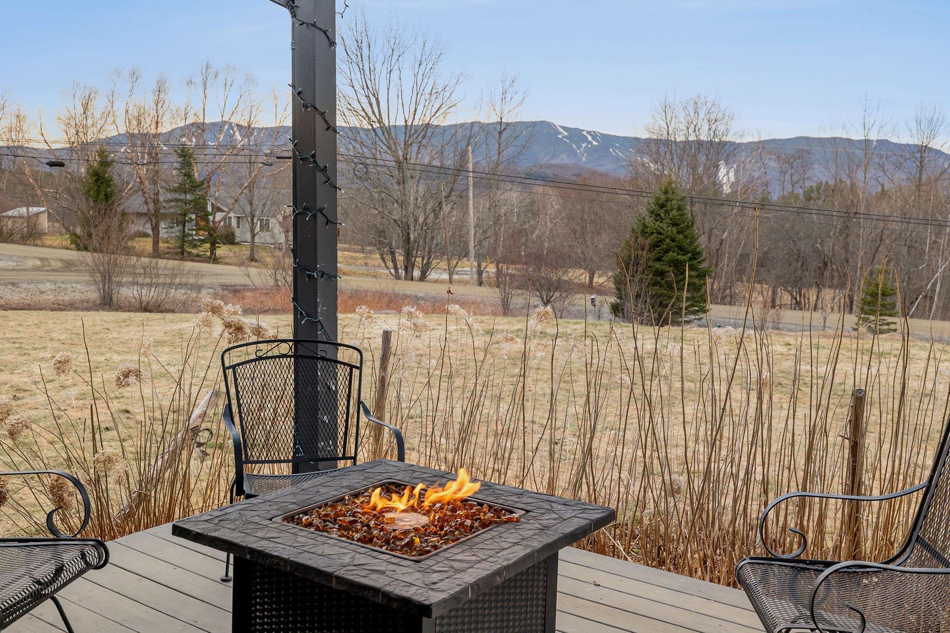
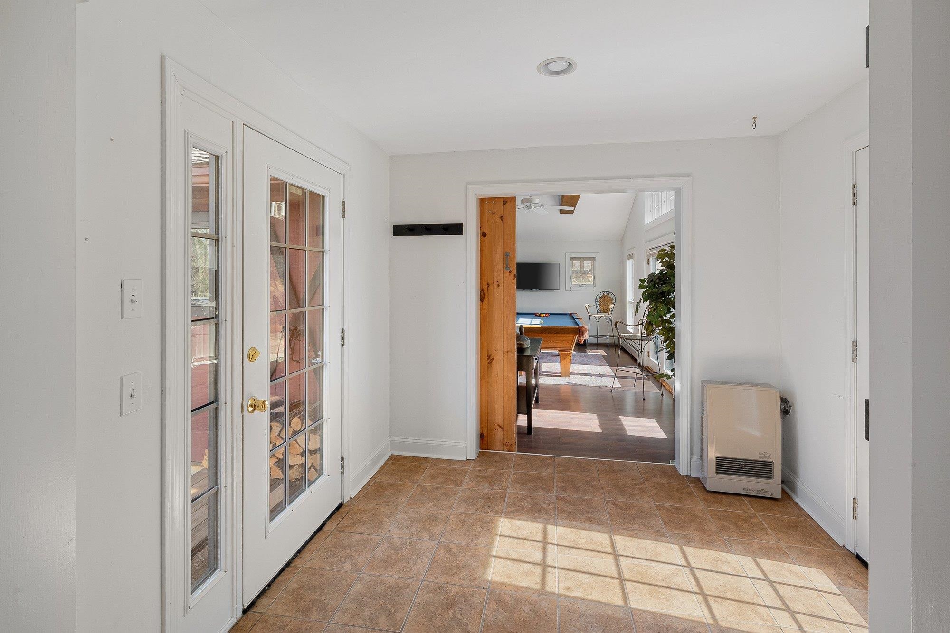
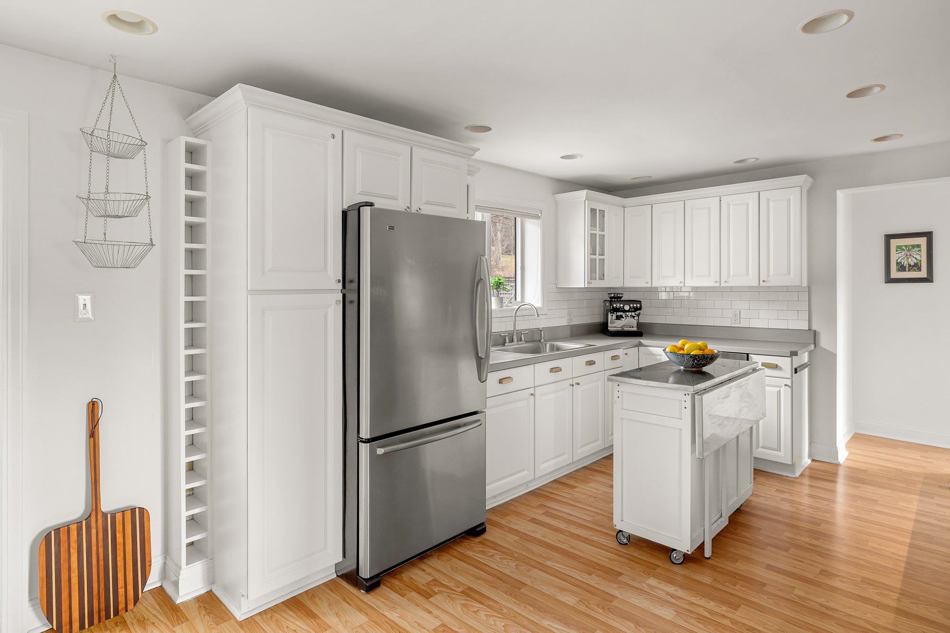
General Property Information
- Property Status:
- Active Under Contract
- Price:
- $899, 000
- Assessed:
- $0
- Assessed Year:
- County:
- VT-Washington
- Acres:
- 1.50
- Property Type:
- Single Family
- Year Built:
- 1968
- Agency/Brokerage:
- Pamela Ott
KW Vermont - Bedrooms:
- 4
- Total Baths:
- 3
- Sq. Ft. (Total):
- 2986
- Tax Year:
- 2025
- Taxes:
- $4, 530
- Association Fees:
Set on a scenic 1.5 acre corner lot along Common Road -- One of the Mad River Valley's most beloved walking routes --this updated four bedroom , three bath ranch home offers sweeping views of Sugarbush and surrounding farmland. The home features large windows, an open layout, and a cozy wood stove. The partial finished basement adds flexible living space , while the porch and landscaped yard provide the perfect place to relax and take in the views! Common Road's level terrain and mountain vistas make it a favorite for walkers, bikers and horseback riders. Just 15 minutes from Sugarbush Resort and Mad River Glen this home is ideal as a full-time residence or a Vermont getaway. A two- car garage offer ample storage for all your gear. Furniture is negotiable. Showings begin Saturday June 7th OPEN HOUSE SUNDAY - JUNE 8 from 11am - 1 pm
Interior Features
- # Of Stories:
- 2
- Sq. Ft. (Total):
- 2986
- Sq. Ft. (Above Ground):
- 2554
- Sq. Ft. (Below Ground):
- 432
- Sq. Ft. Unfinished:
- 1258
- Rooms:
- 11
- Bedrooms:
- 4
- Baths:
- 3
- Interior Desc:
- Ceiling Fan, Dining Area, Kitchen Island, Kitchen/Dining, Primary BR w/ BA, Natural Light, Laundry - 1st Floor
- Appliances Included:
- Cooktop - Gas, Dishwasher, Disposal, Dryer, Range Hood, Oven - Wall, Refrigerator, Washer, Stove - Gas, Water Heater
- Flooring:
- Carpet, Tile, Wood
- Heating Cooling Fuel:
- Water Heater:
- Basement Desc:
- Partially Finished
Exterior Features
- Style of Residence:
- Ranch
- House Color:
- Time Share:
- No
- Resort:
- Exterior Desc:
- Exterior Details:
- Garden Space, Natural Shade, Patio, Porch - Covered, Storage
- Amenities/Services:
- Land Desc.:
- Landscaped, Open, Rolling
- Suitable Land Usage:
- Roof Desc.:
- Shingle
- Driveway Desc.:
- Gravel
- Foundation Desc.:
- Concrete
- Sewer Desc.:
- Septic
- Garage/Parking:
- Yes
- Garage Spaces:
- 2
- Road Frontage:
- 456
Other Information
- List Date:
- 2025-06-02
- Last Updated:


