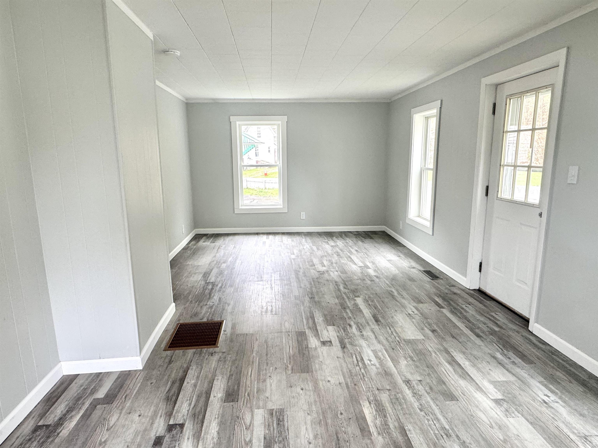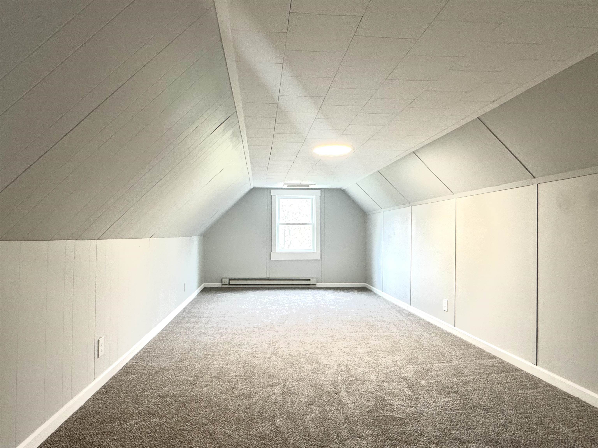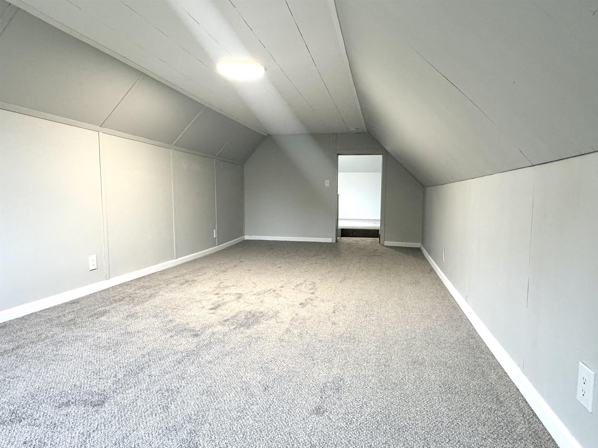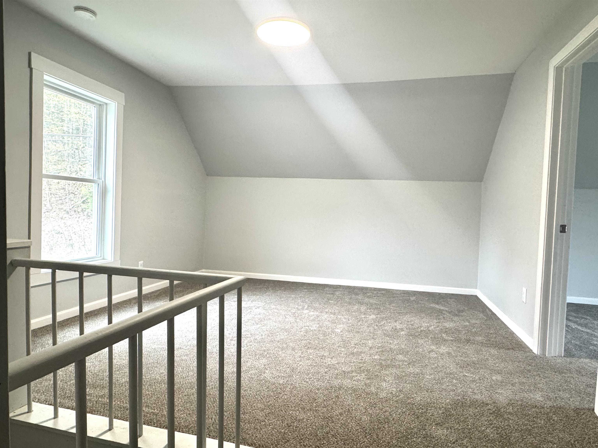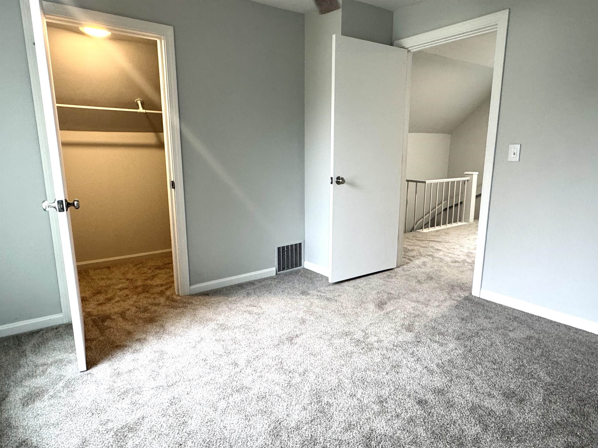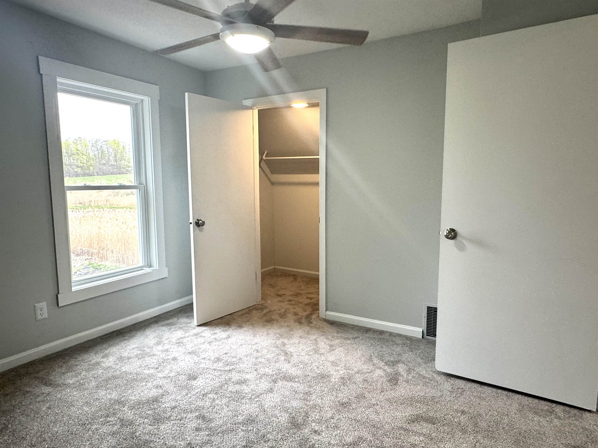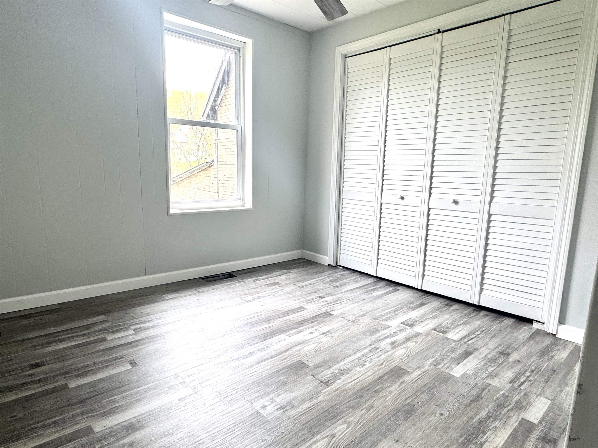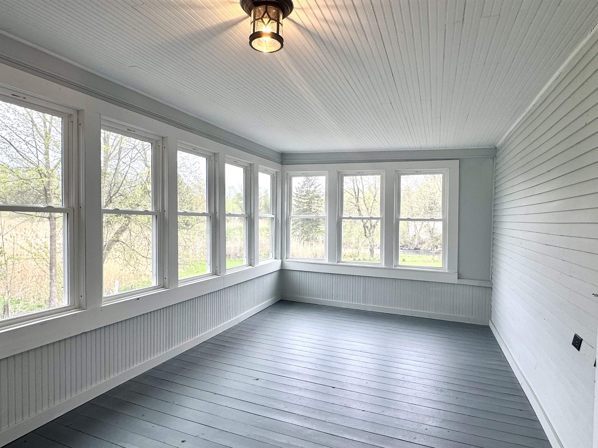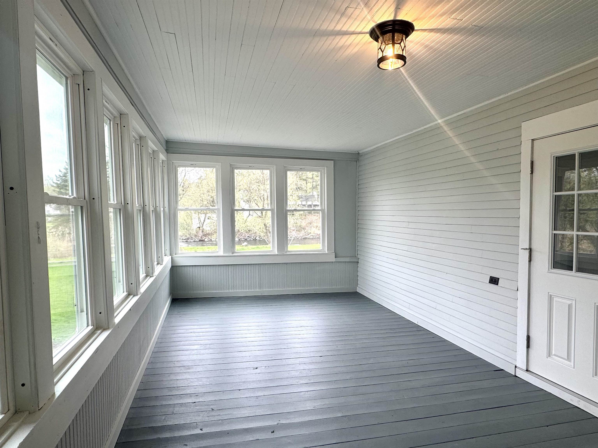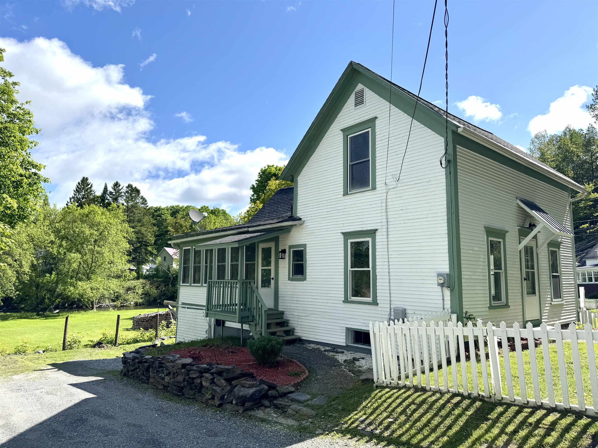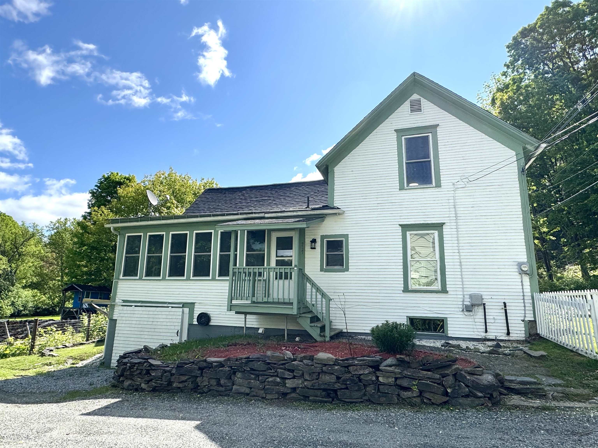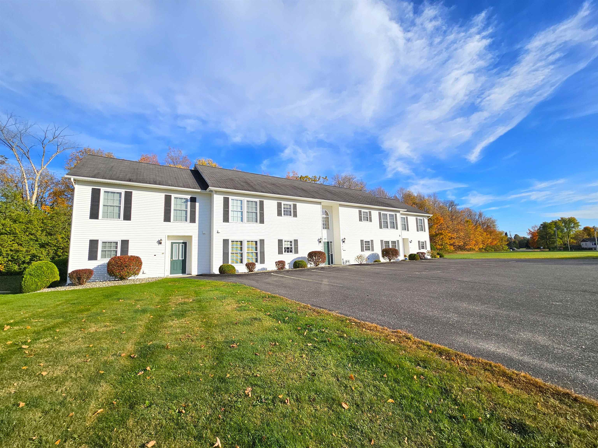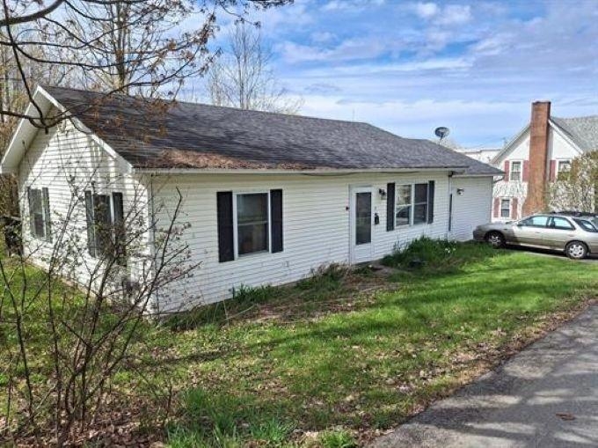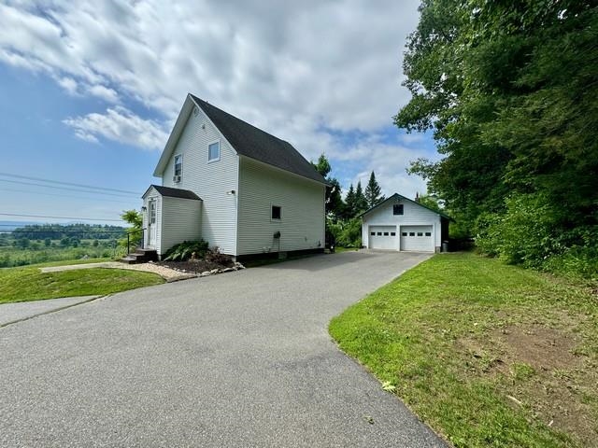1 of 17
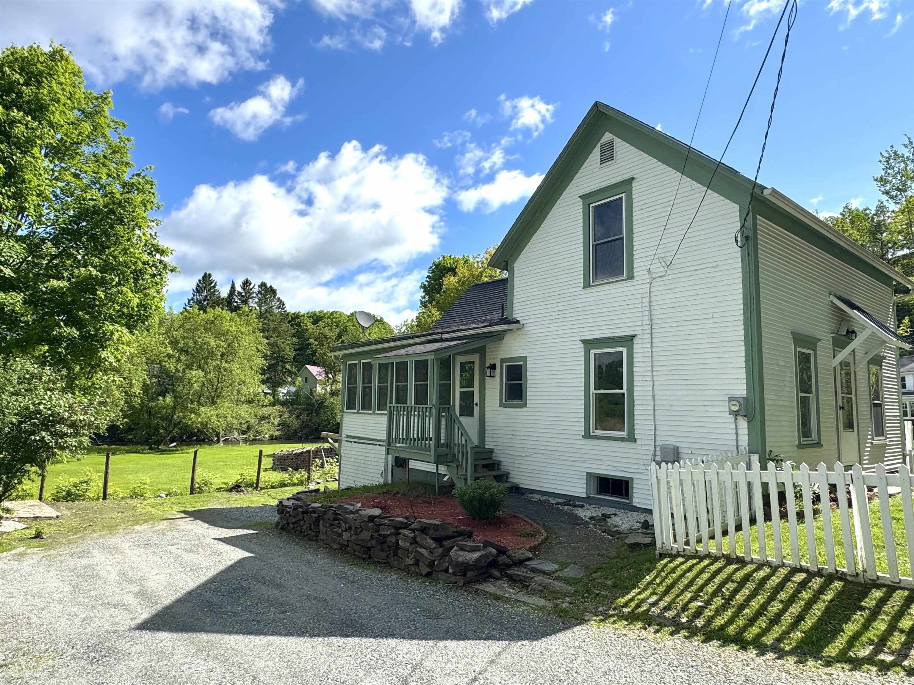
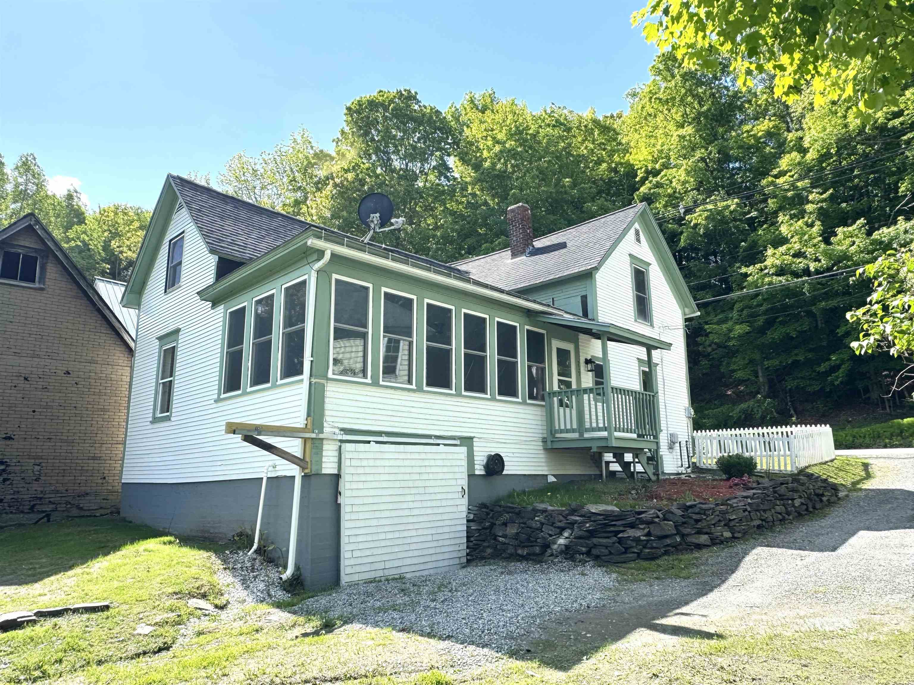
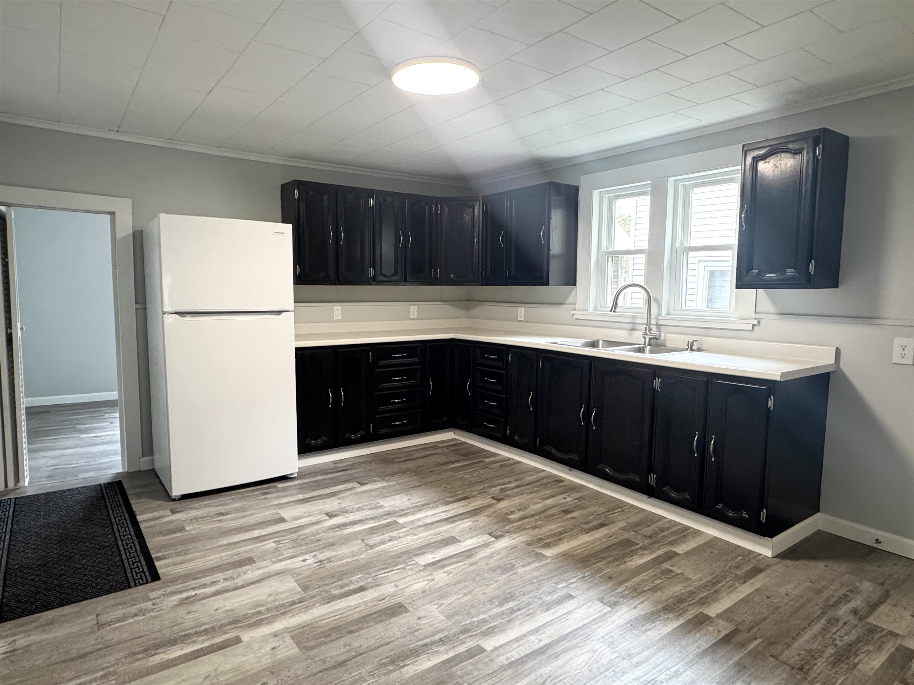
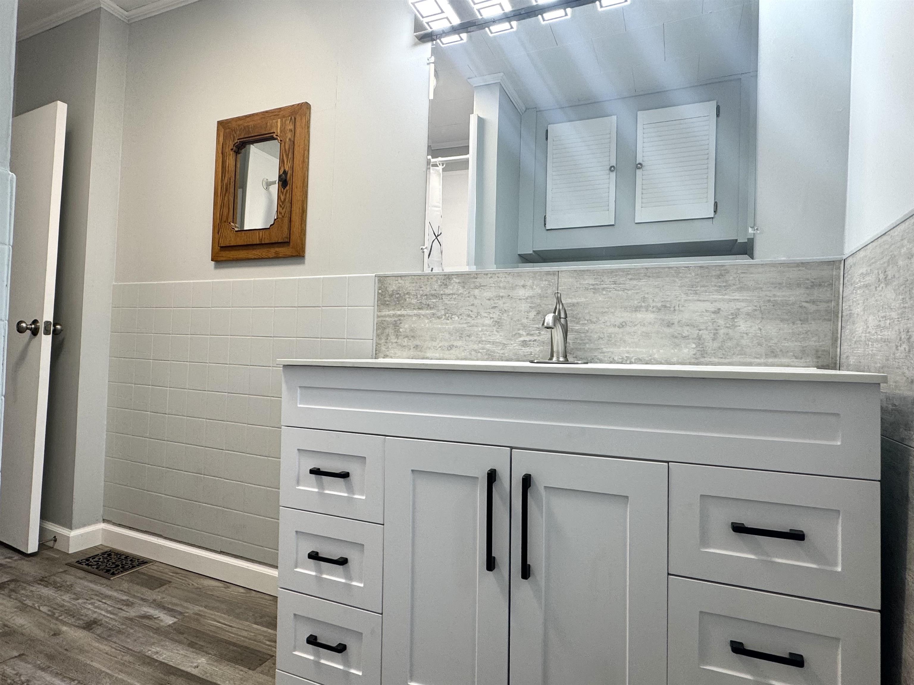
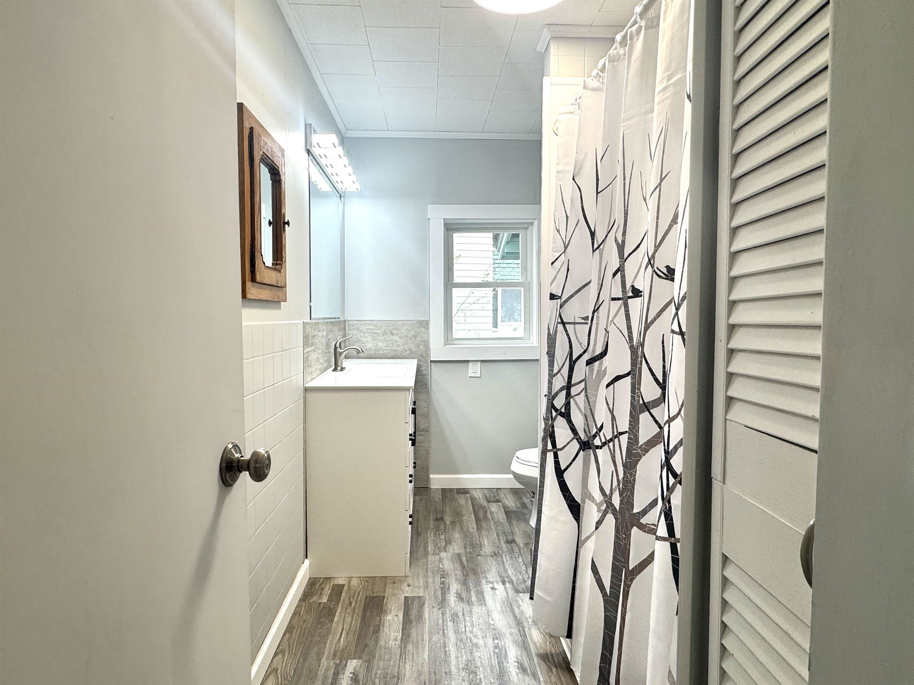
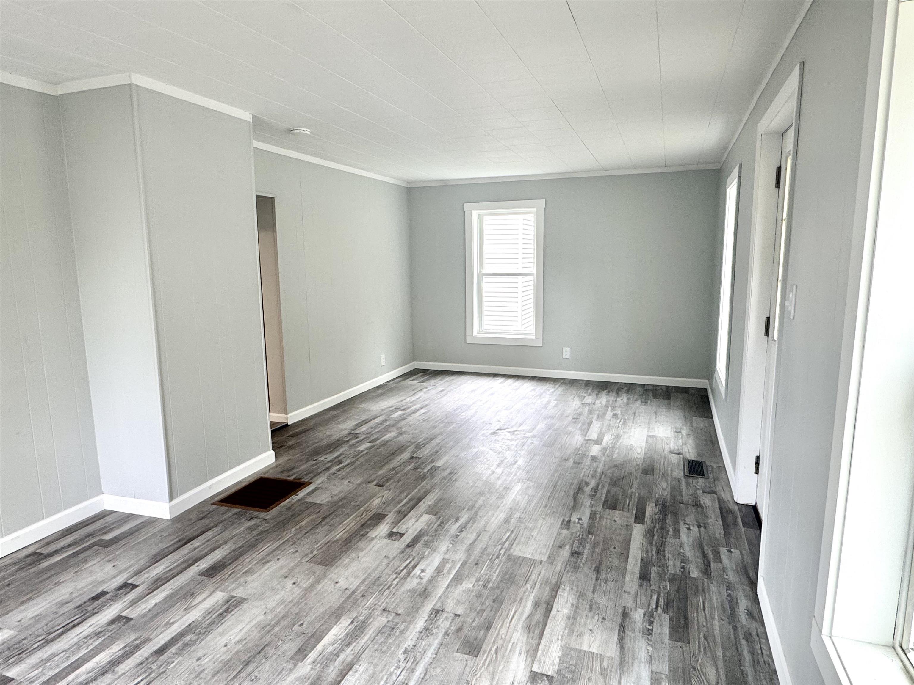
General Property Information
- Property Status:
- Active
- Price:
- $209, 500
- Assessed:
- $0
- Assessed Year:
- County:
- VT-Orleans
- Acres:
- 0.09
- Property Type:
- Single Family
- Year Built:
- 1900
- Agency/Brokerage:
- MyKayla Tanguay
Jim Campbell Real Estate - Bedrooms:
- 3
- Total Baths:
- 1
- Sq. Ft. (Total):
- 1146
- Tax Year:
- 2025
- Taxes:
- $2, 425
- Association Fees:
THE SELLER IS OFFERING TO PAY A PORTION OF CLOSING COSTS—Situated in-town along the river, this modern Cape-style home offers the ideal balance of convenience and comfort. Featuring three bedrooms, one full bathroom, and 1, 146 square feet of living space, the property combines functionality with a warm, welcoming atmosphere. A private driveway leads to an enclosed porch, providing a well-appointed entryway into the home. Inside, the main level includes a delightful kitchen, a spacious living room, one bedroom with a closet, and a full bath. The second floor features a generous primary suite, an additional bedroom, and a versatile bonus room—perfect for a home office, hobby space, etc. The unfinished basement presents additional potential for expanded living space or can be utilized for storage or rental purposes. Sitting on a 0.09-acre lot with access to public water and sewer, this home is a rare opportunity for convenient, in-town living. Close to downtown, Lake Memphremagog, and local amenities—this home combines comfort, charm, and location.
Interior Features
- # Of Stories:
- 2
- Sq. Ft. (Total):
- 1146
- Sq. Ft. (Above Ground):
- 1146
- Sq. Ft. (Below Ground):
- 0
- Sq. Ft. Unfinished:
- 984
- Rooms:
- 6
- Bedrooms:
- 3
- Baths:
- 1
- Interior Desc:
- Kitchen/Dining
- Appliances Included:
- Freezer, Refrigerator, Oil Water Heater
- Flooring:
- Carpet, Laminate
- Heating Cooling Fuel:
- Water Heater:
- Basement Desc:
- Concrete Floor, Gravel, Unfinished
Exterior Features
- Style of Residence:
- Cape
- House Color:
- White
- Time Share:
- No
- Resort:
- No
- Exterior Desc:
- Exterior Details:
- Partial Fence , Enclosed Porch
- Amenities/Services:
- Land Desc.:
- River Frontage, Water View, In Town, Near Paths
- Suitable Land Usage:
- Roof Desc.:
- Shingle
- Driveway Desc.:
- Gravel
- Foundation Desc.:
- Concrete
- Sewer Desc.:
- Public
- Garage/Parking:
- No
- Garage Spaces:
- 0
- Road Frontage:
- 60
Other Information
- List Date:
- 2025-06-03
- Last Updated:


