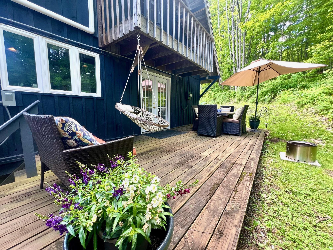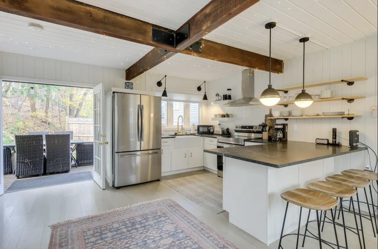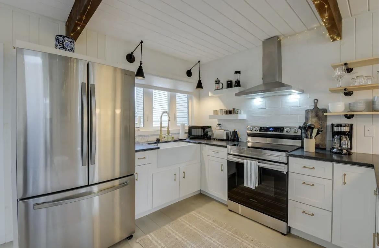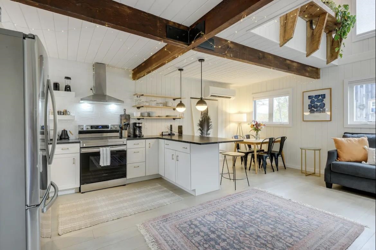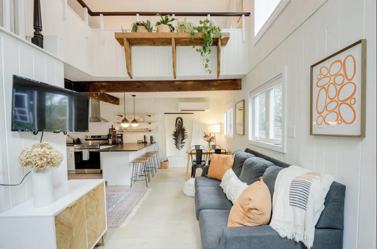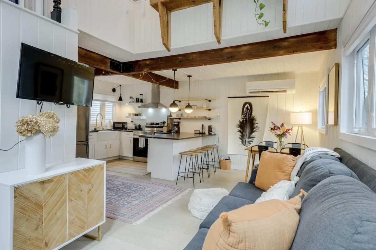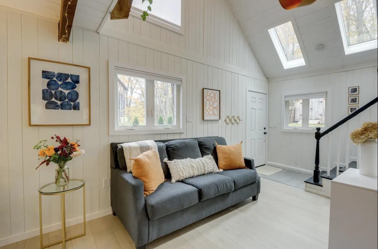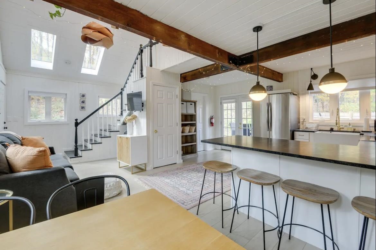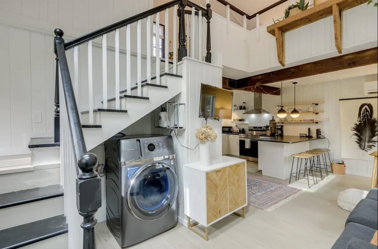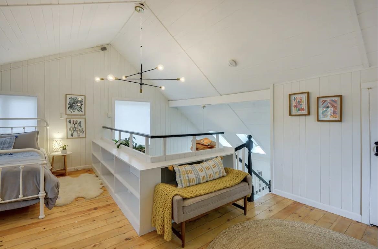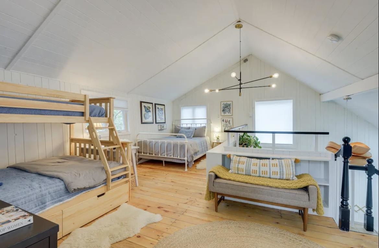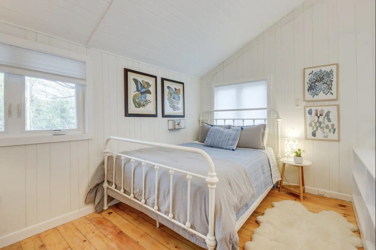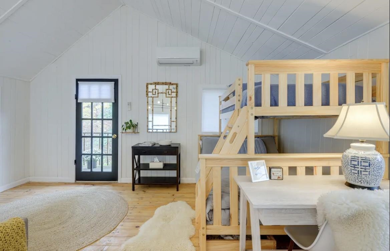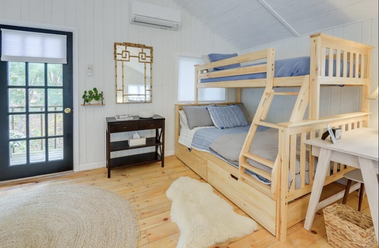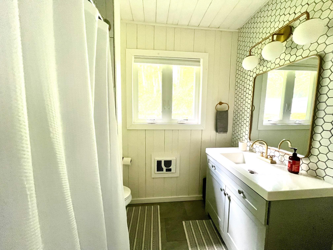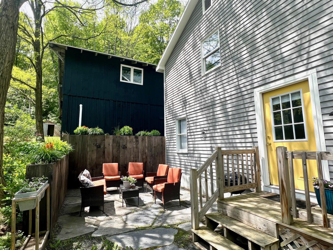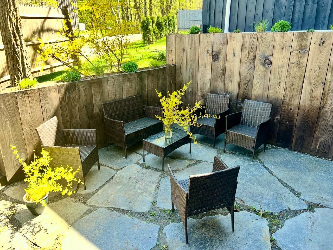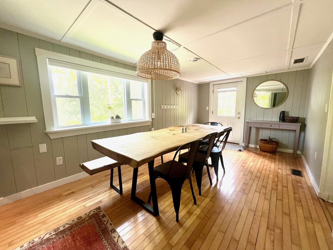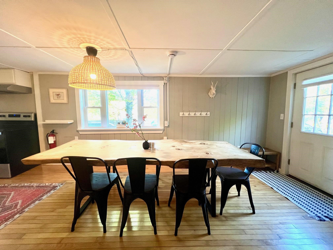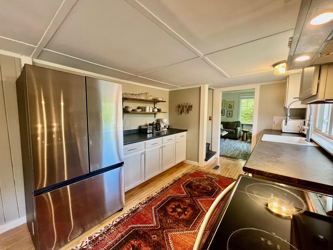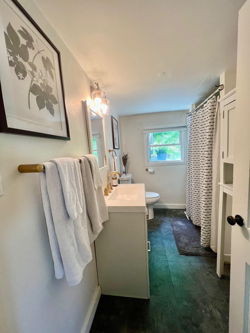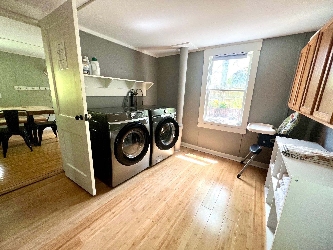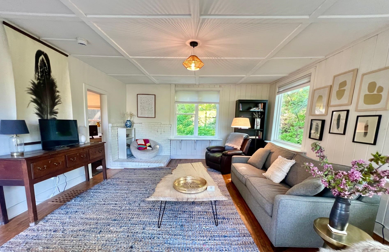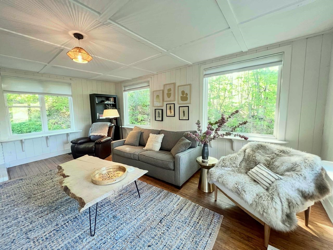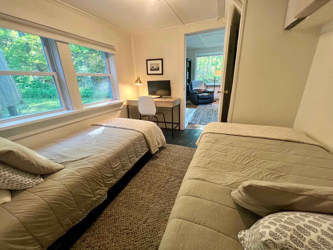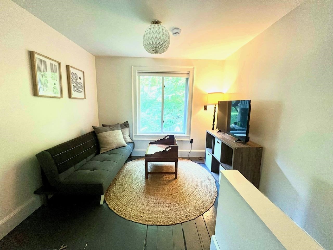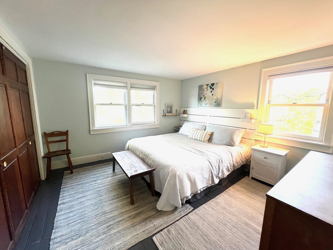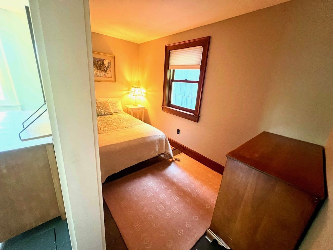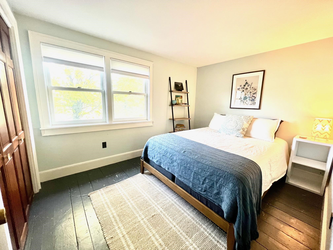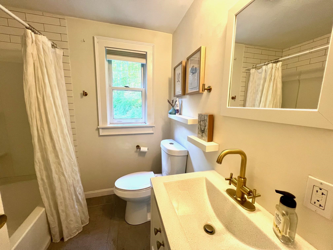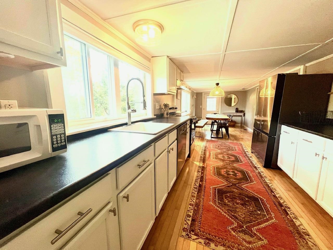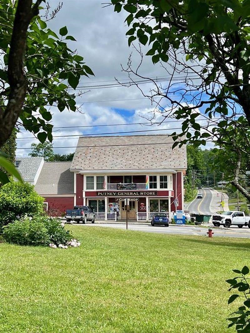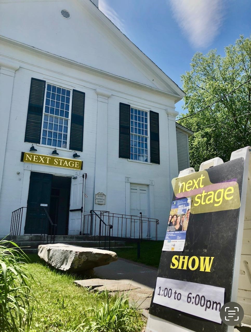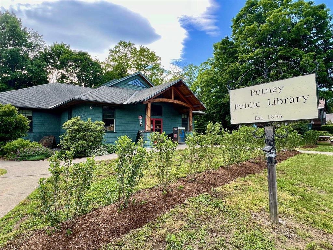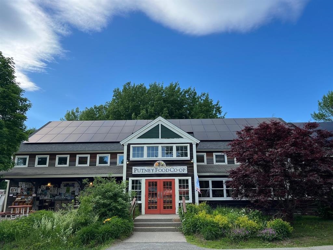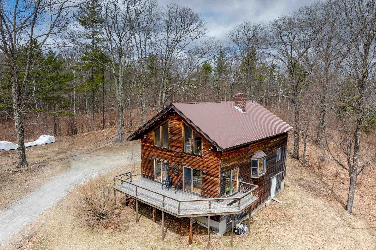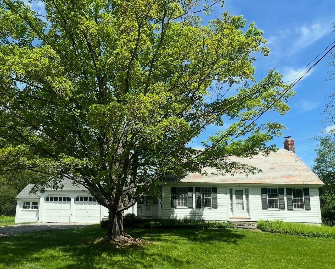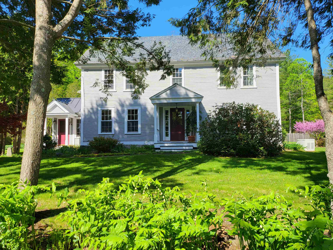1 of 41
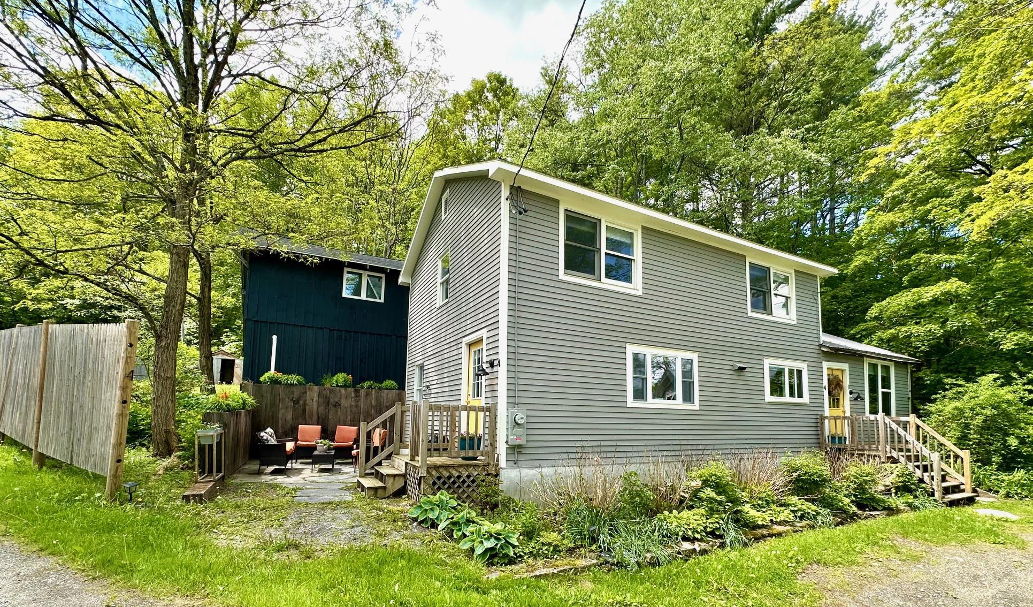
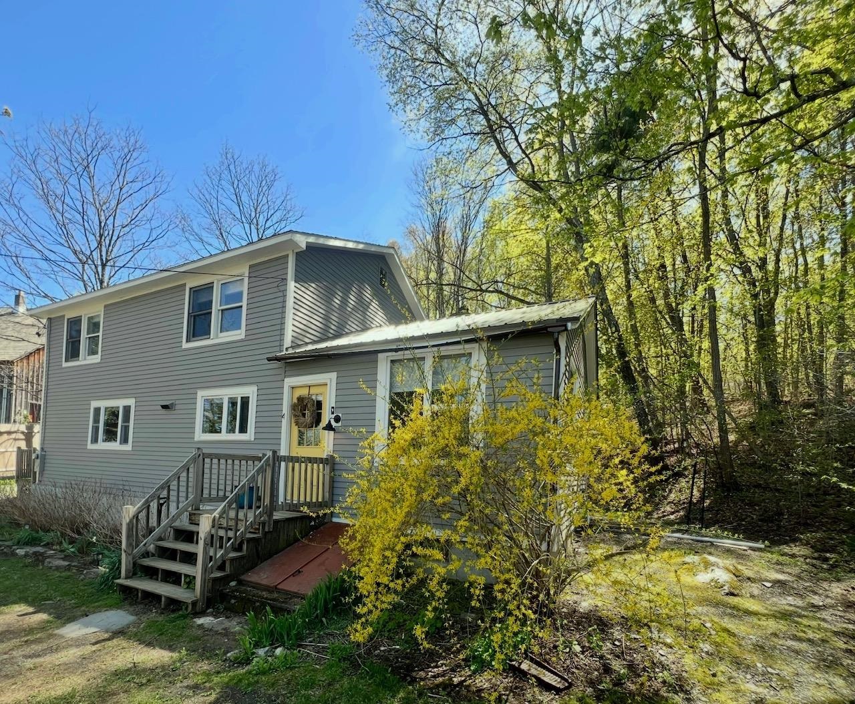
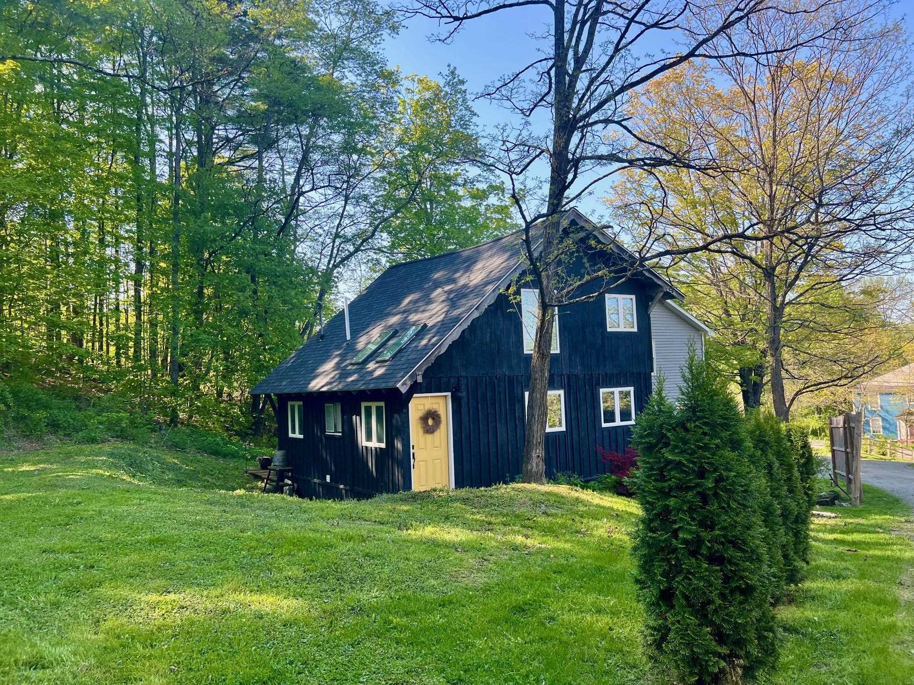
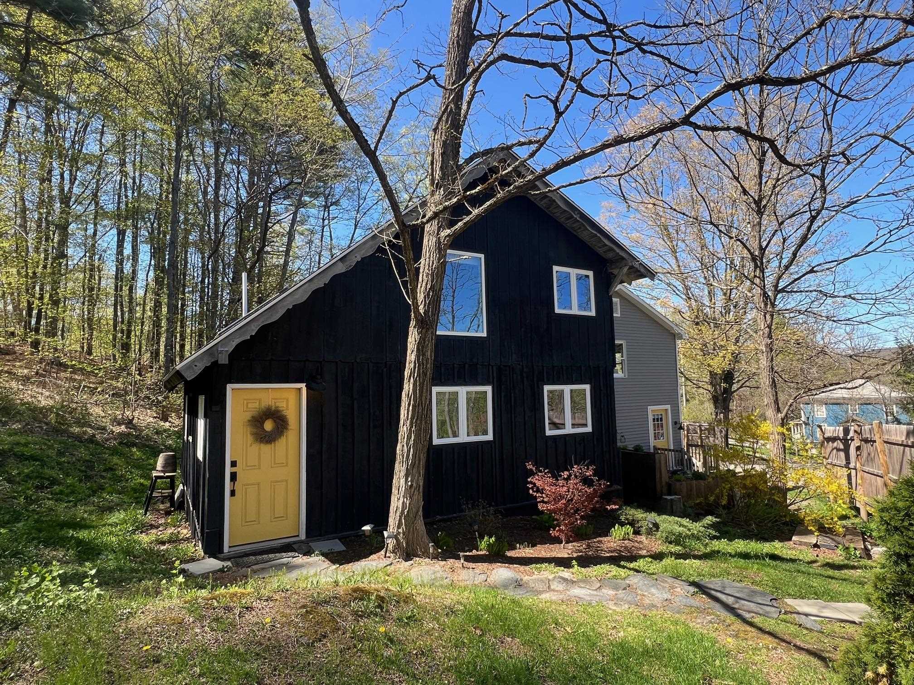
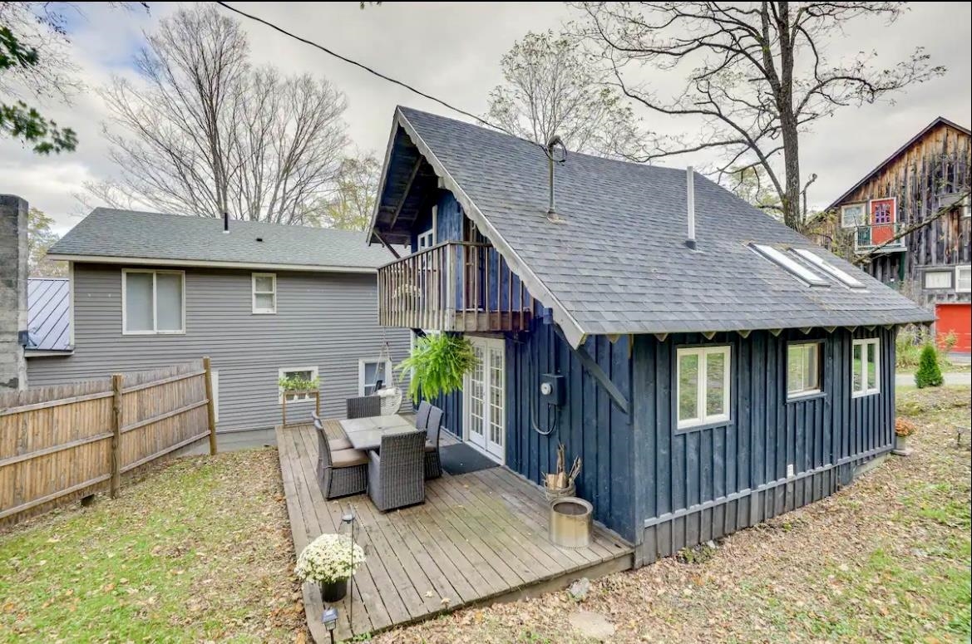
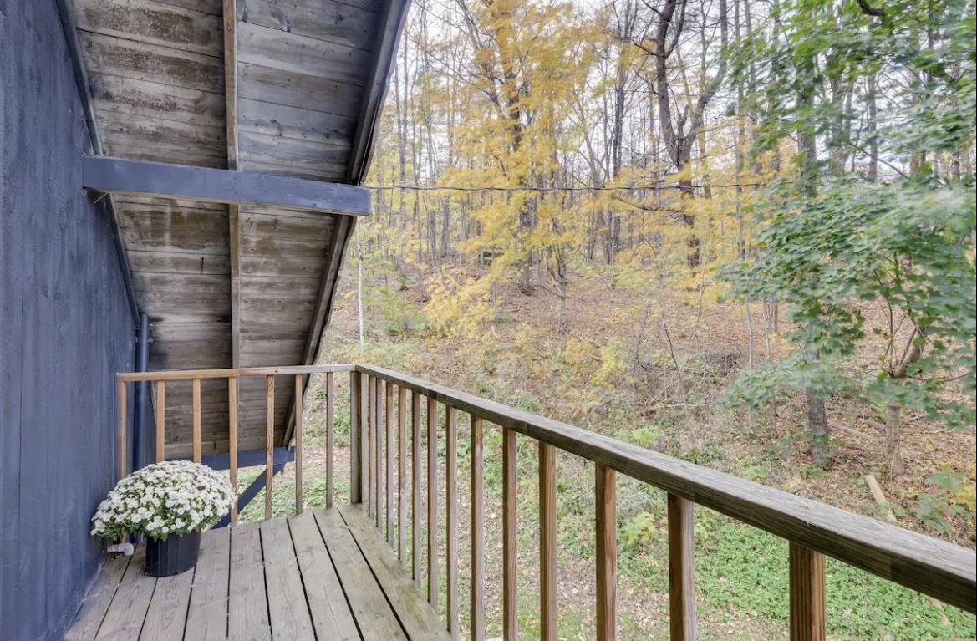
General Property Information
- Property Status:
- Active
- Price:
- $549, 900
- Assessed:
- $0
- Assessed Year:
- County:
- VT-Windham
- Acres:
- 0.61
- Property Type:
- Single Family
- Year Built:
- 1970
- Agency/Brokerage:
- Stephanie Peduzzi-Baker
Brattleboro Area Realty - Bedrooms:
- 4
- Total Baths:
- 3
- Sq. Ft. (Total):
- 2380
- Tax Year:
- Taxes:
- $0
- Association Fees:
Nothing better than living in the midst of a thriving, artsy and warm community bursting with culture and music, commerce and arts. This is a unique listing consisting of a 3+ bed/2bath home w/guest house- EXTENSIVELY renovated/updated on a .61 ac lot abutting the woods. Take the sidewalk to lunch at the Putney Diner or to grab a fresh coffee & groceries from the Putney General Store, zip over to the town library or the food Co-op- a stones throw away! Main House(1980): an attractive, eclectic 3 BR, 2 bath, renovated 1, 580 fin. sq ft home with wood floors, sweet kitchen, a big beautiful living/great room with enormous windows to let the outside in. Guest House: (1970) is an amazing (800 sq ft) studio chalet. Aesthetically beautiful, full renovation, open and airy with a back deck, balcony, and new minisplit. Your options are endless- live in one, have your guests in the other or rent one-or both! Separate utilities, shared well, and both on town sewer. Previous owners had long term rentals and current owners have rented units as lucrative and popular Airbnb rentals as well as periodically hosting family and friends who visit town. Look for the SUBSTANTIAL list of renovation/improvements in the showing pack to include, but not limited to: interior and exterior paint jobs, new furnace, new kitchens w/ all appliances, new oil tank, roofing, stone patio, plumbing, electrical, siding, bathrooms and SO MUCH MORE! Showings start: Sat 6/7 after 2PM.
Interior Features
- # Of Stories:
- 2
- Sq. Ft. (Total):
- 2380
- Sq. Ft. (Above Ground):
- 2380
- Sq. Ft. (Below Ground):
- 0
- Sq. Ft. Unfinished:
- 940
- Rooms:
- 9
- Bedrooms:
- 4
- Baths:
- 3
- Interior Desc:
- Attic - Hatch/Skuttle, Blinds, In-Law/Accessory Dwelling, Kitchen/Dining, Natural Woodwork, Laundry - 1st Floor
- Appliances Included:
- Dishwasher, Dryer, Refrigerator, Washer, Stove - Electric
- Flooring:
- Manufactured, Vinyl, Wood
- Heating Cooling Fuel:
- Water Heater:
- Basement Desc:
- Bulkhead, Dirt Floor, Gravel, Partial, Sump Pump, Unfinished
Exterior Features
- Style of Residence:
- Cape, Colonial
- House Color:
- Time Share:
- No
- Resort:
- Exterior Desc:
- Exterior Details:
- Balcony, Deck, Fence - Partial, Guest House, Natural Shade, Shed
- Amenities/Services:
- Land Desc.:
- Country Setting, Landscaped, Sidewalks, Sloping, Wooded, In Town, Near School(s)
- Suitable Land Usage:
- Roof Desc.:
- Shingle - Asphalt
- Driveway Desc.:
- Dirt, Gravel, Right-Of-Way (ROW)
- Foundation Desc.:
- Block, Slab - Concrete, Stone
- Sewer Desc.:
- Public
- Garage/Parking:
- No
- Garage Spaces:
- 0
- Road Frontage:
- 105
Other Information
- List Date:
- 2025-06-03
- Last Updated:


