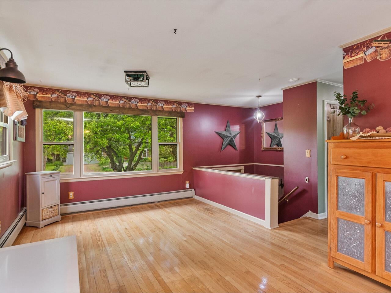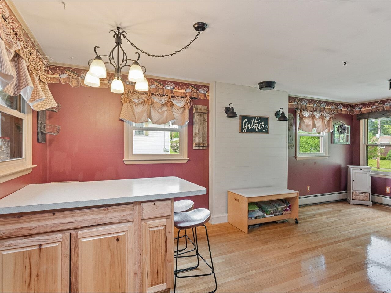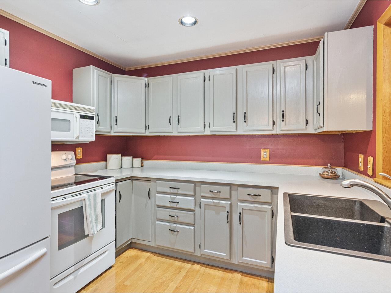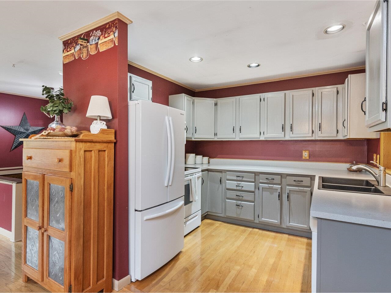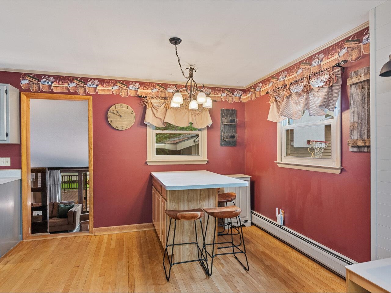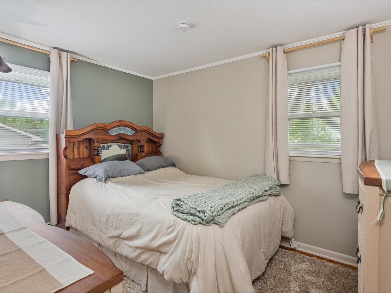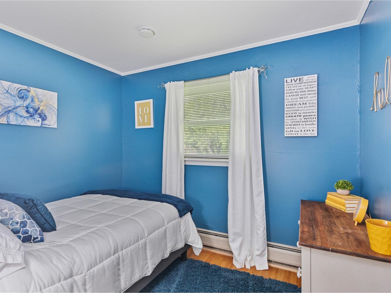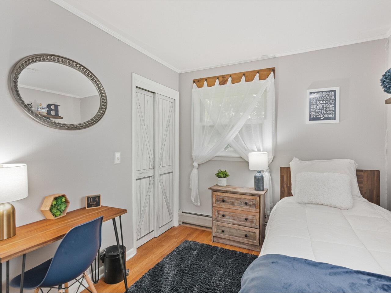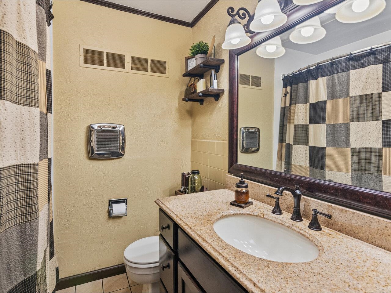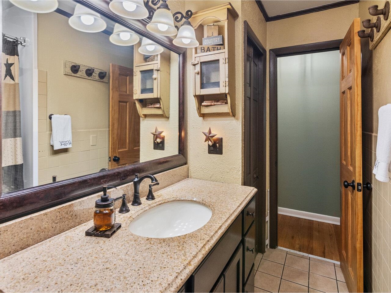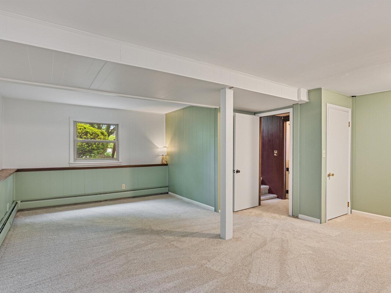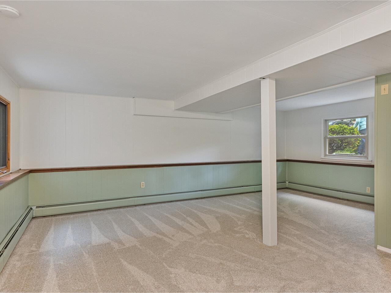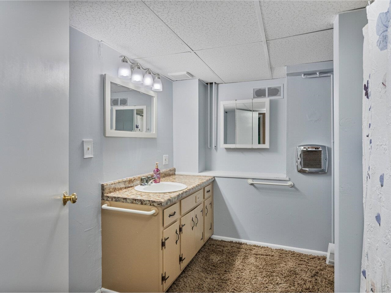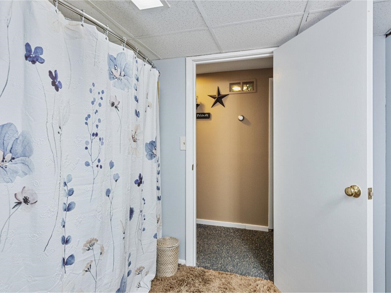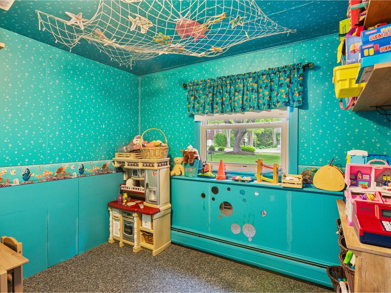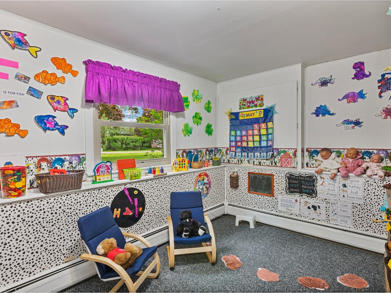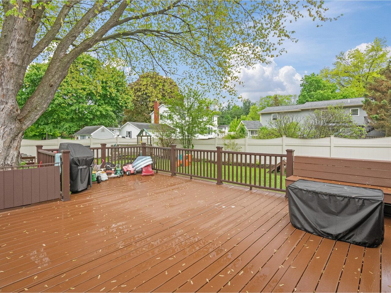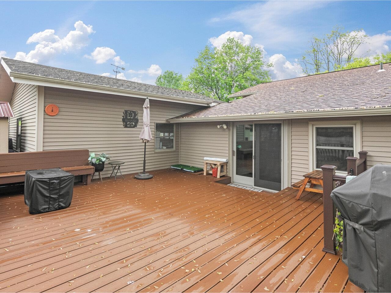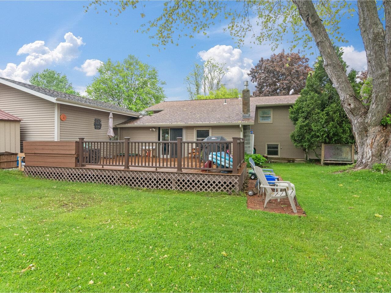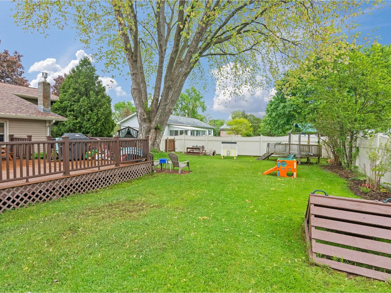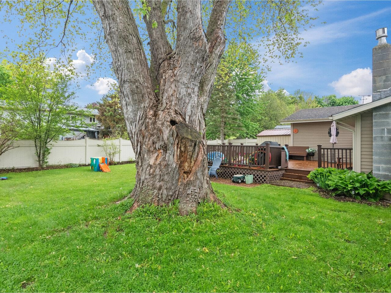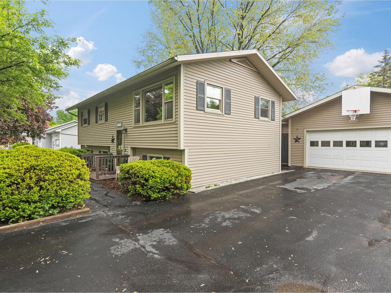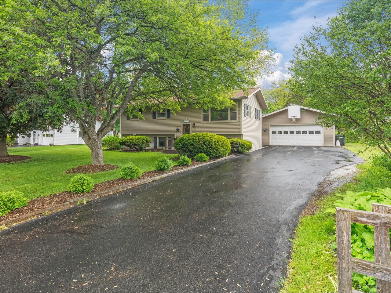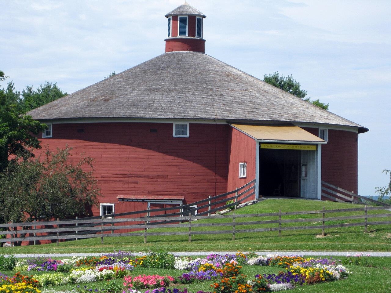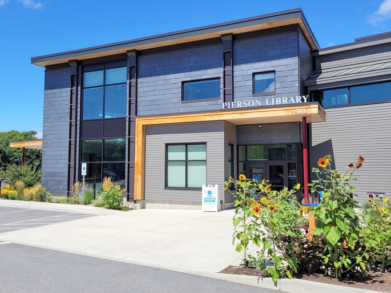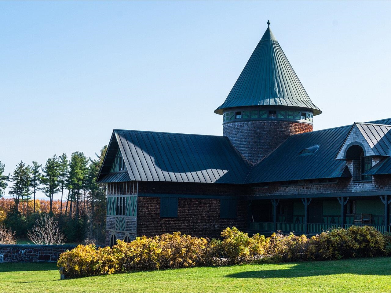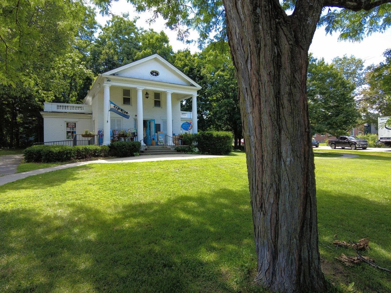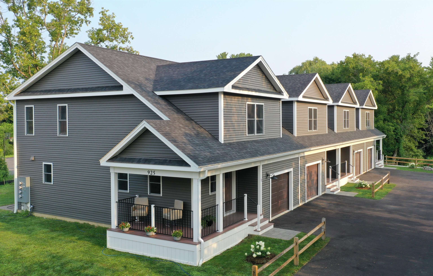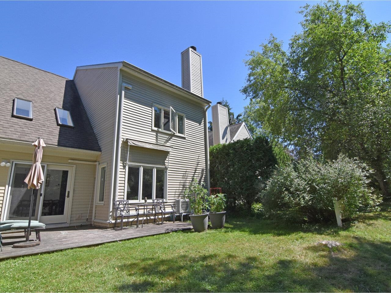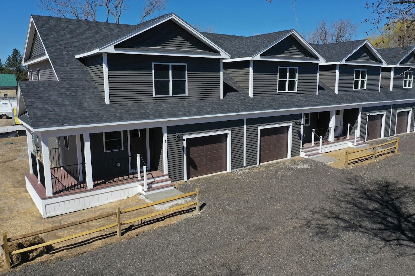1 of 33
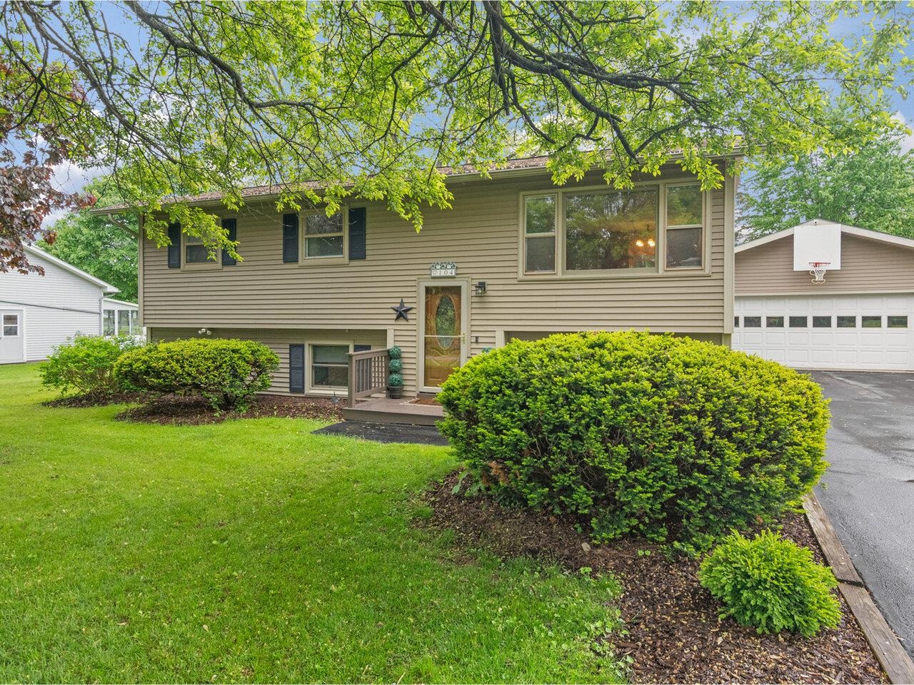
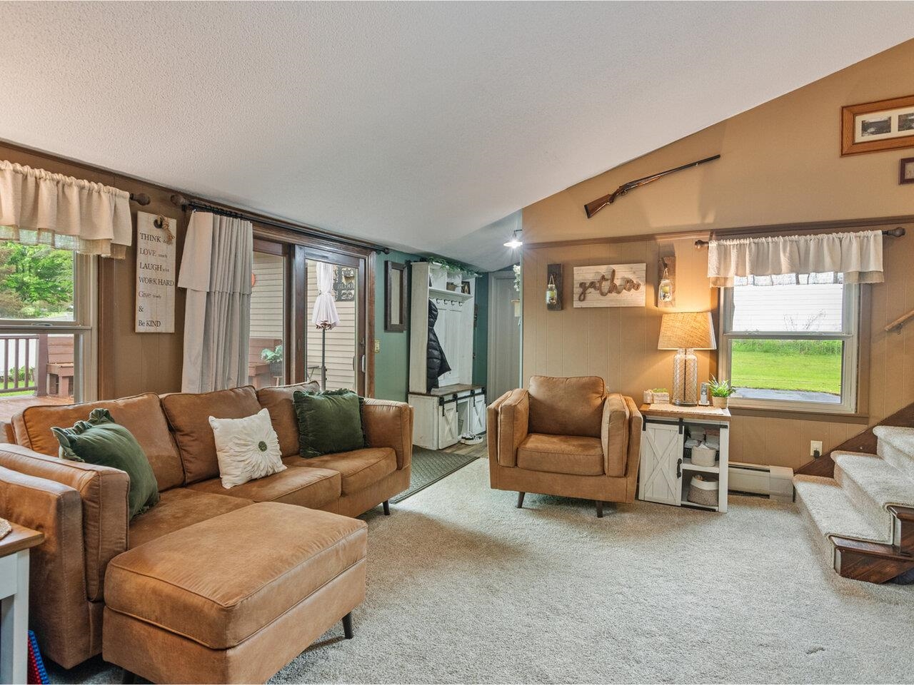
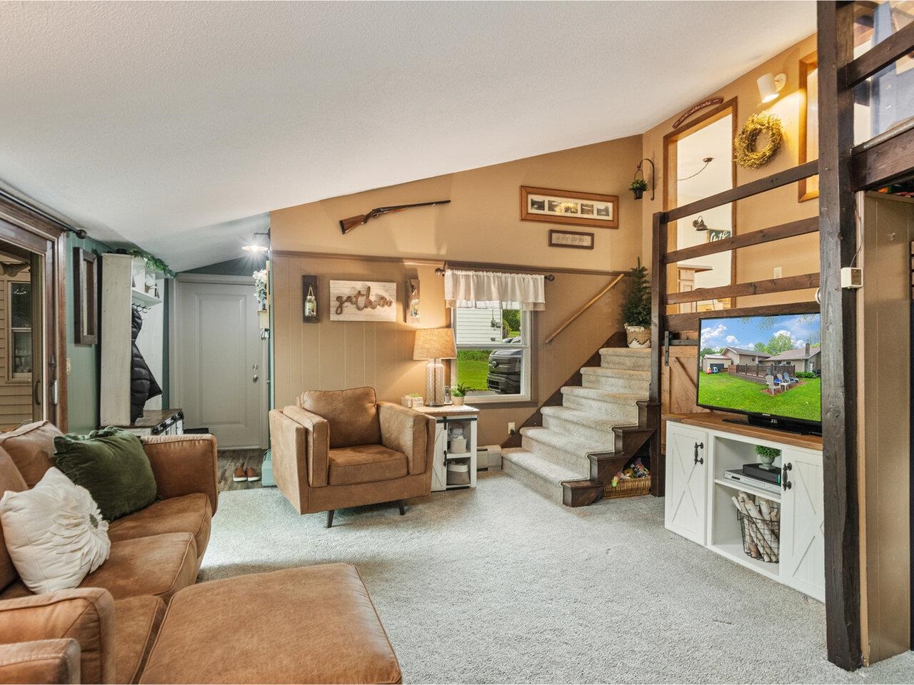
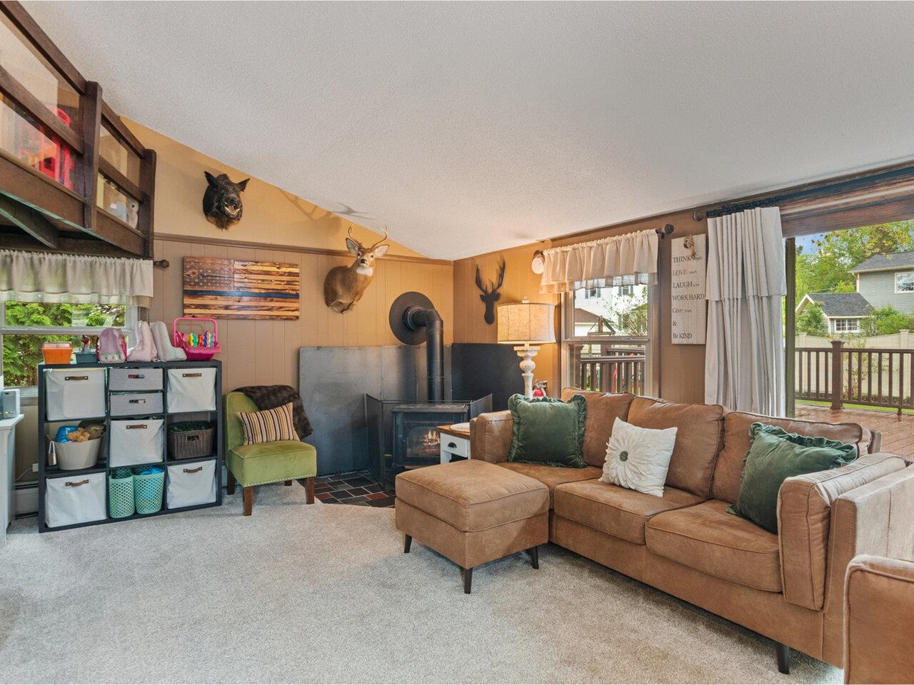
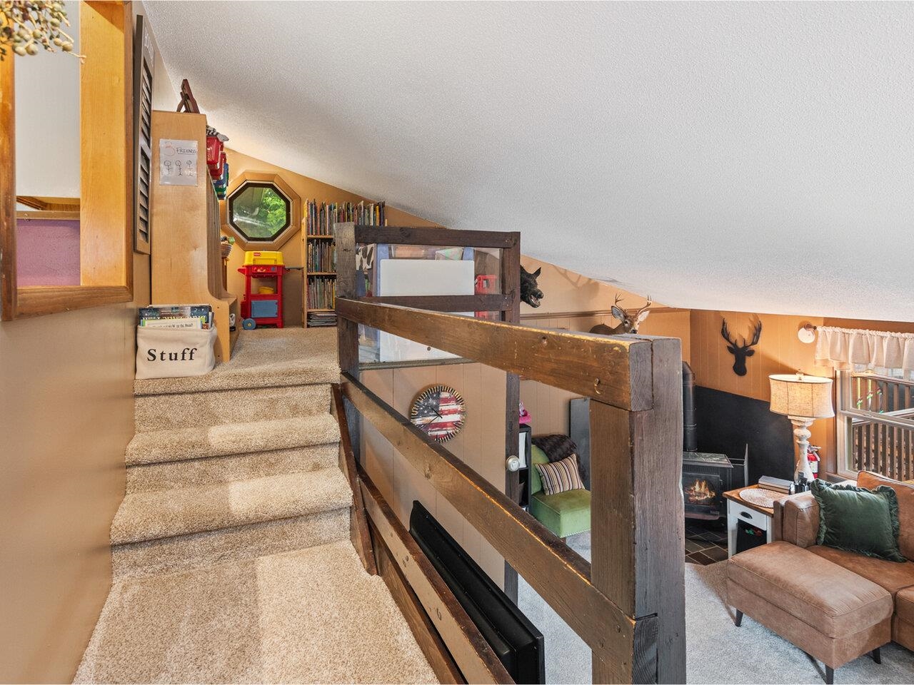
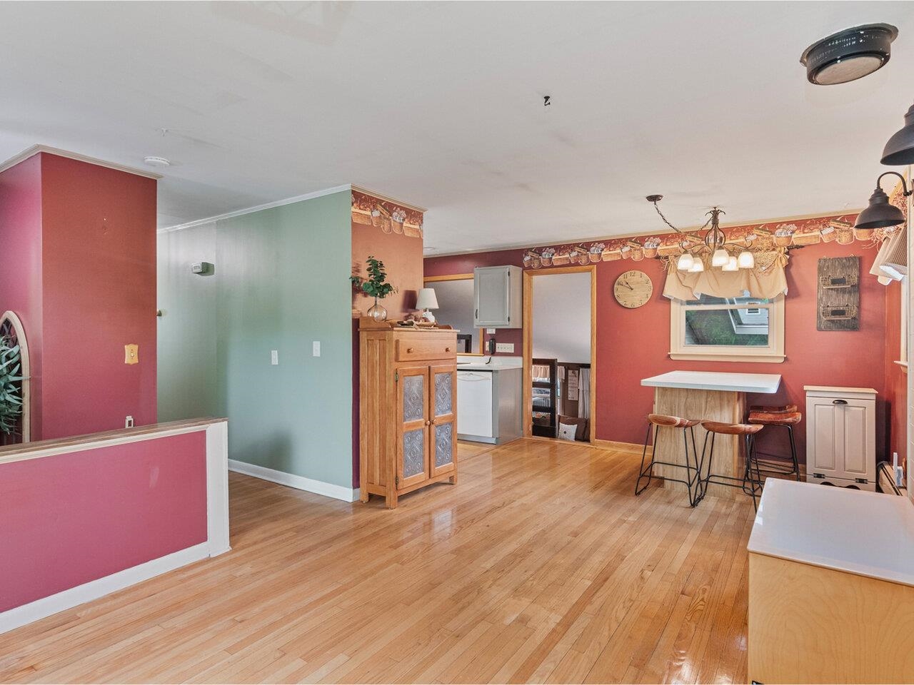
General Property Information
- Property Status:
- Active
- Price:
- $499, 500
- Assessed:
- $0
- Assessed Year:
- County:
- VT-Chittenden
- Acres:
- 0.29
- Property Type:
- Single Family
- Year Built:
- 1966
- Agency/Brokerage:
- Nancy Warren
Coldwell Banker Hickok and Boardman - Bedrooms:
- 4
- Total Baths:
- 2
- Sq. Ft. (Total):
- 2120
- Tax Year:
- 2024
- Taxes:
- $6, 741
- Association Fees:
Set just minutes from Shelburne Village, this move-in-ready home offers comfort, flexibility, and plenty of room to grow. With over 2, 100 square feet of finished space, the layout is designed for modern living with space to relax, work, and gather. The main level features a sunny eat-in kitchen, hardwood floors, and three bedrooms tucked quietly away for privacy. A few steps down, the spacious living room steals the show with its vaulted ceilings, cozy lofted nook, and sliding glass doors that open to a large back deck and private, tree-lined yard—perfect for dining outdoors or simply relaxing in the sun. The lower level adds versatility with a second full bath, generous den, and two additional rooms ideal for an office, guest space, or playroom. An attached two-car garage provides convenience, while recent updates including a new roof means the heavy lifting is done. Located in one of Shelburne’s most sought-after neighborhoods, this home is just minutes from the Shelburne Community School, the town beach, the Museum, and the vibrant village center.
Interior Features
- # Of Stories:
- 1
- Sq. Ft. (Total):
- 2120
- Sq. Ft. (Above Ground):
- 1240
- Sq. Ft. (Below Ground):
- 880
- Sq. Ft. Unfinished:
- 0
- Rooms:
- 7
- Bedrooms:
- 4
- Baths:
- 2
- Interior Desc:
- Gas Fireplace, Kitchen/Dining, Vaulted Ceiling, Basement Laundry
- Appliances Included:
- Dishwasher, Disposal, Dryer, Range Hood, Microwave, Refrigerator, Washer, Electric Stove
- Flooring:
- Carpet, Hardwood, Vinyl
- Heating Cooling Fuel:
- Water Heater:
- Basement Desc:
- Daylight, Finished, Interior Stairs, Interior Access
Exterior Features
- Style of Residence:
- Raised Ranch
- House Color:
- Brown
- Time Share:
- No
- Resort:
- Exterior Desc:
- Exterior Details:
- Deck, Full Fence
- Amenities/Services:
- Land Desc.:
- City Lot, Interior Lot, In Town
- Suitable Land Usage:
- Roof Desc.:
- Asphalt Shingle
- Driveway Desc.:
- Paved
- Foundation Desc.:
- Concrete
- Sewer Desc.:
- Public
- Garage/Parking:
- Yes
- Garage Spaces:
- 2
- Road Frontage:
- 100
Other Information
- List Date:
- 2025-06-03
- Last Updated:


