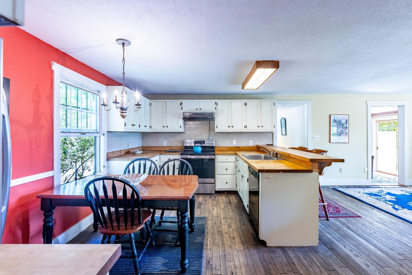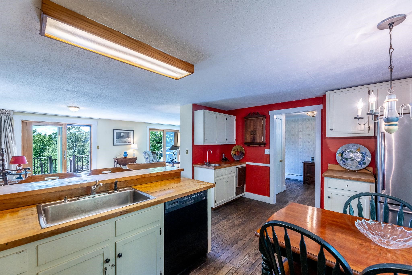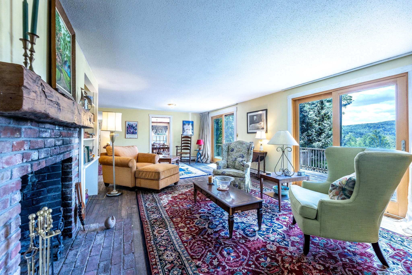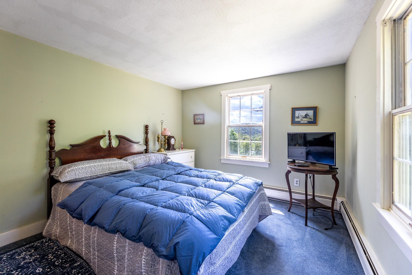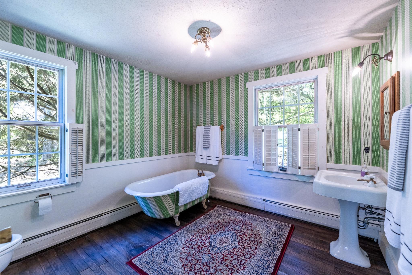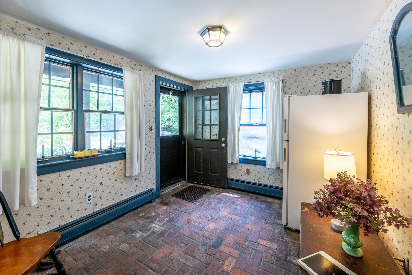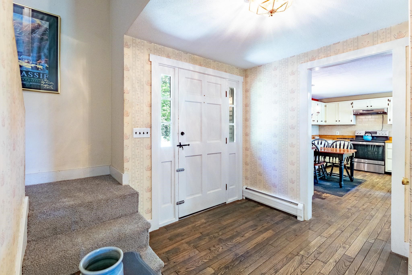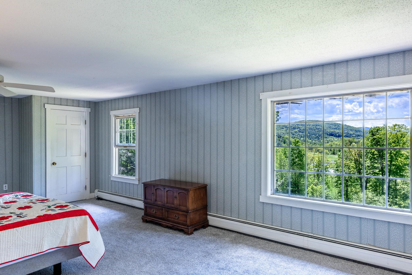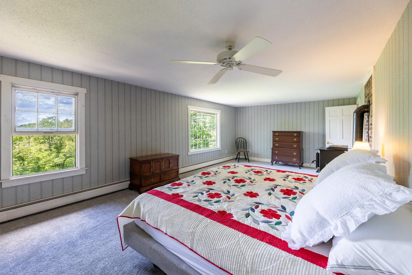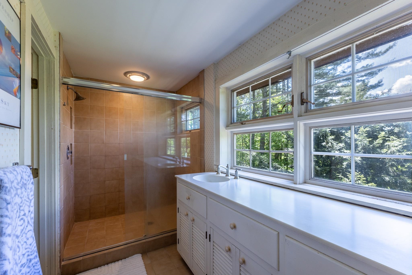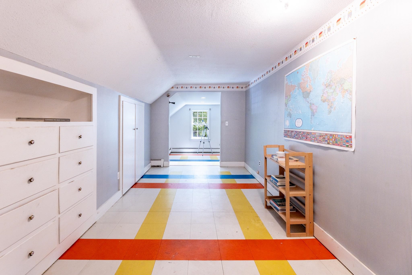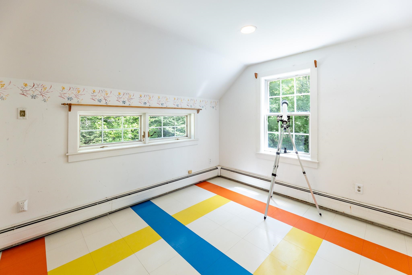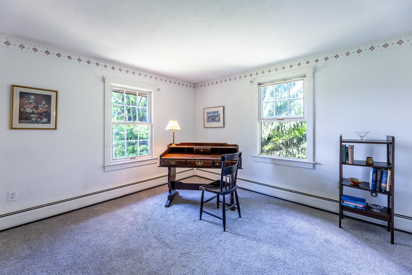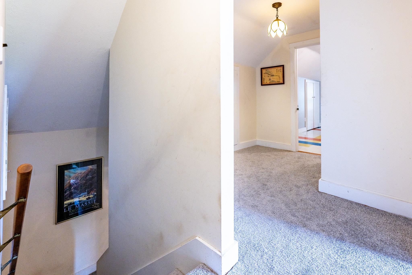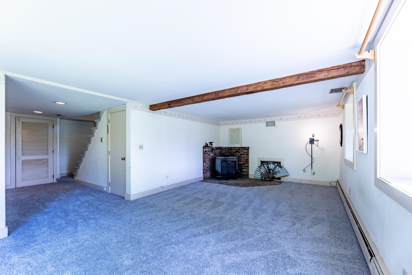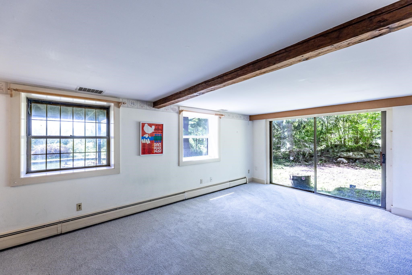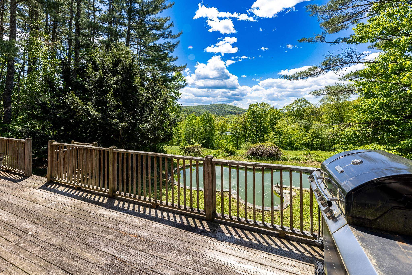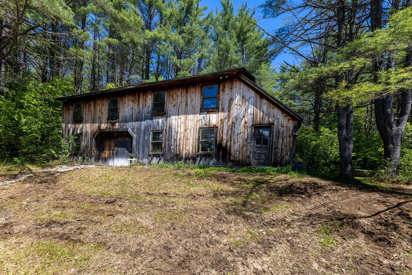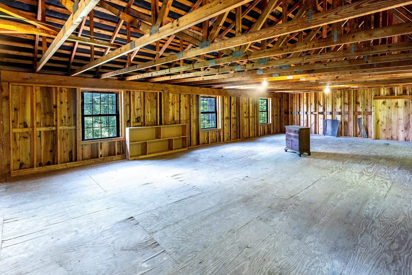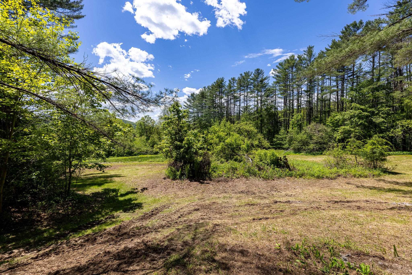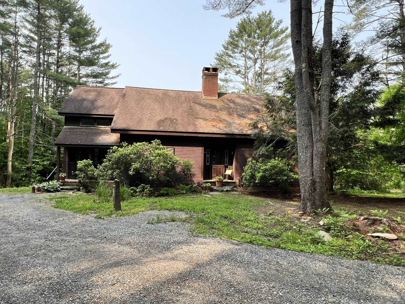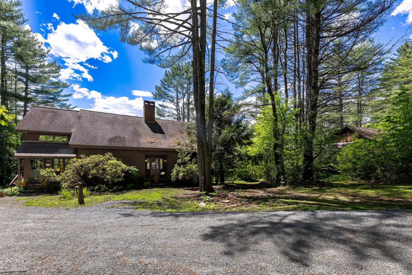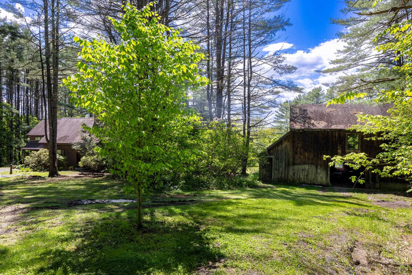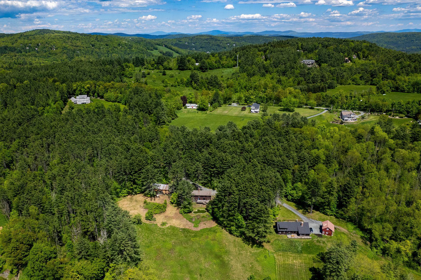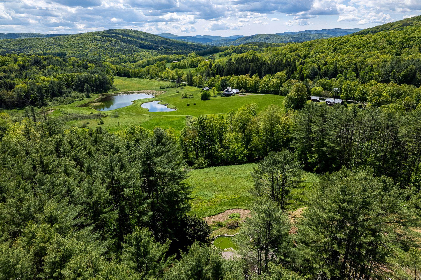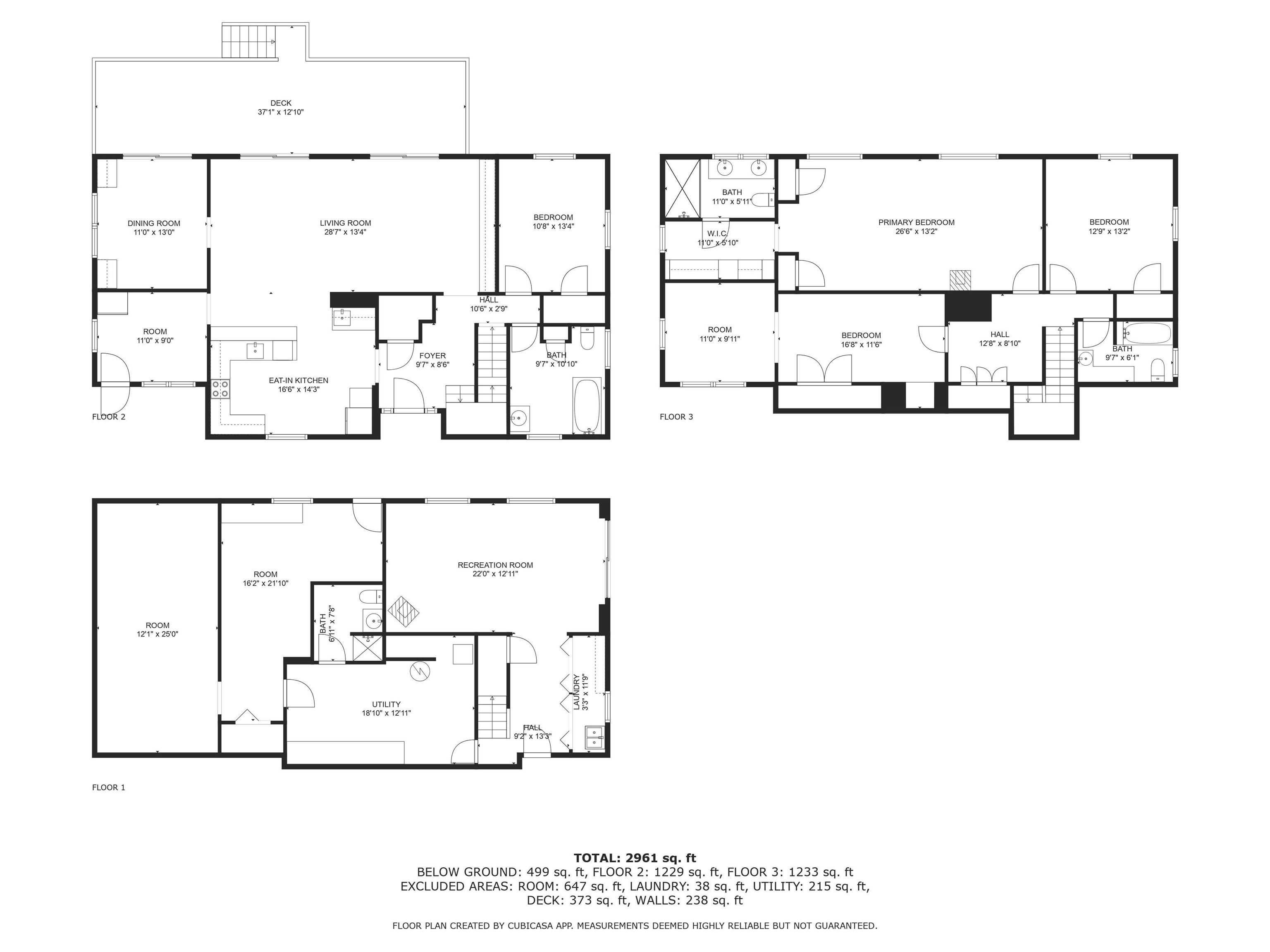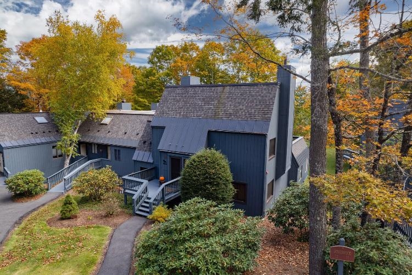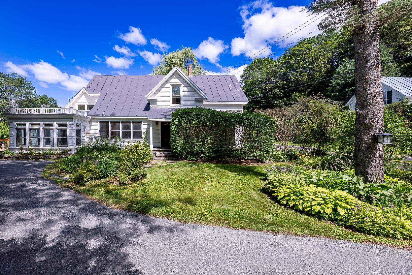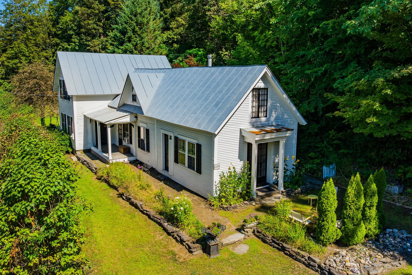1 of 32
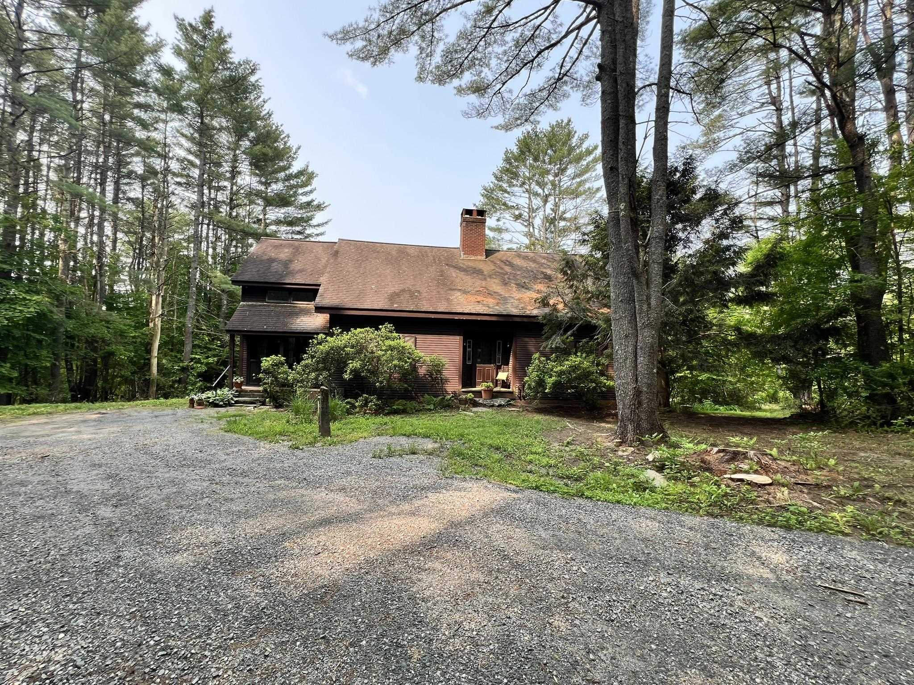
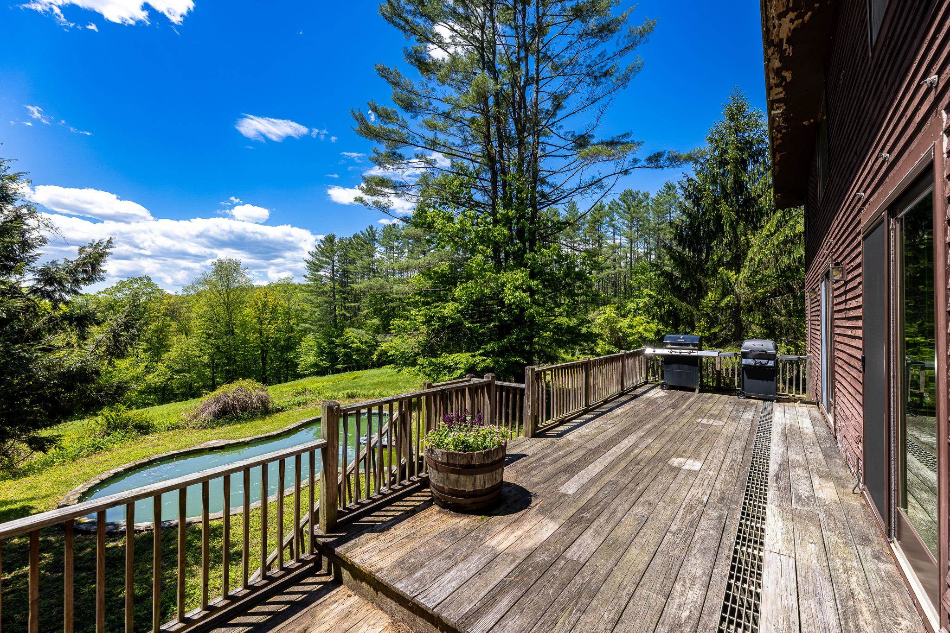
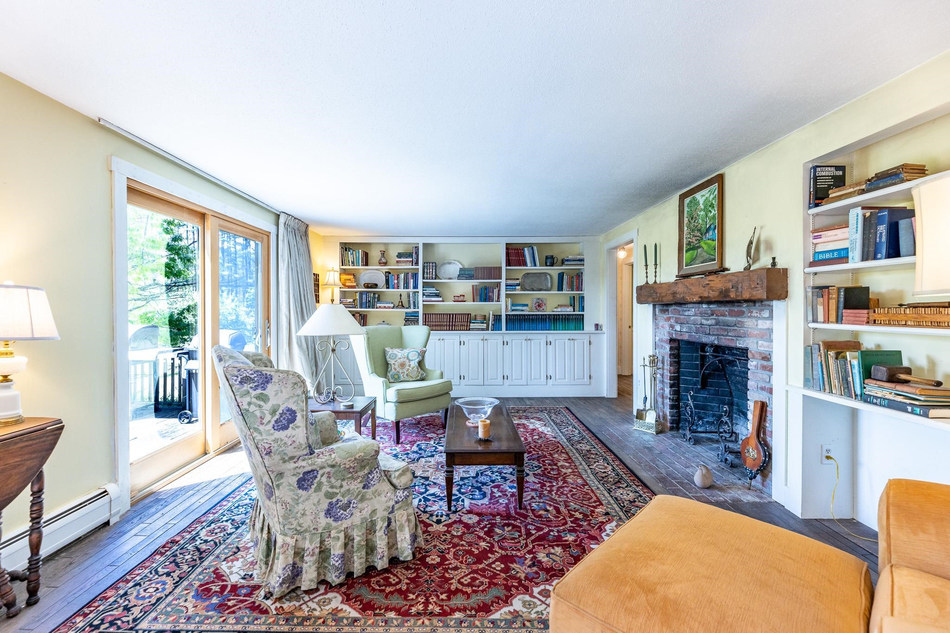
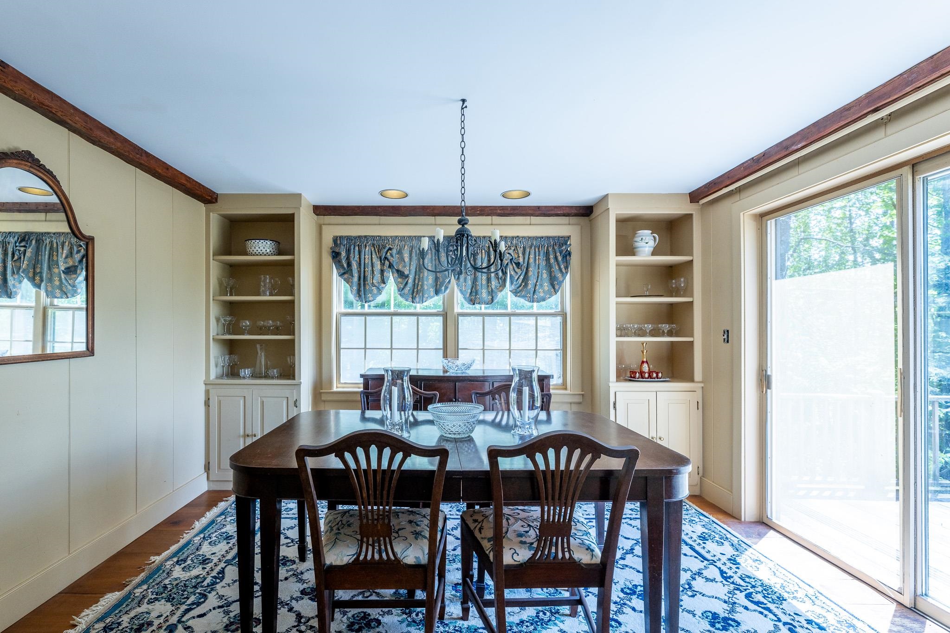
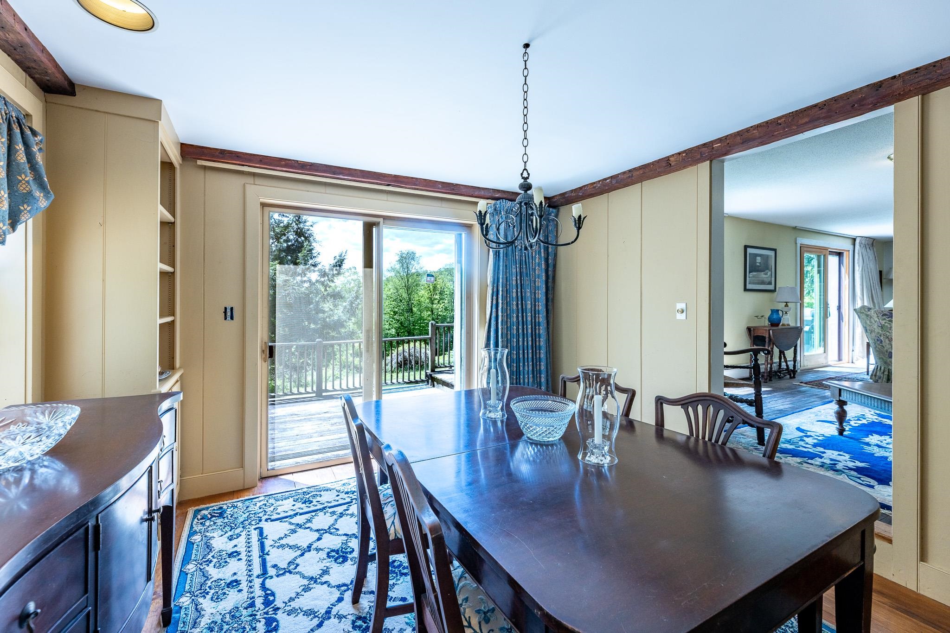
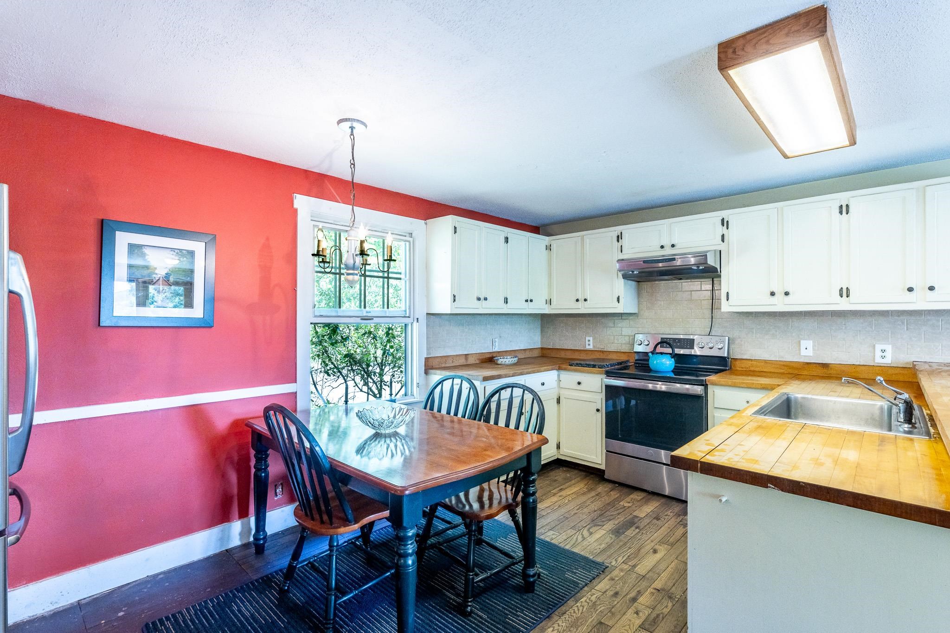
General Property Information
- Property Status:
- Active Under Contract
- Price:
- $629, 000
- Assessed:
- $0
- Assessed Year:
- County:
- VT-Windsor
- Acres:
- 3.98
- Property Type:
- Single Family
- Year Built:
- 1978
- Agency/Brokerage:
- Lisa Baldwin
Coldwell Banker LIFESTYLES - Bedrooms:
- 4
- Total Baths:
- 4
- Sq. Ft. (Total):
- 2912
- Tax Year:
- 2026
- Taxes:
- $11, 373
- Association Fees:
Sweet 4 bedroom / 4 bath home nestled between Hillside and High Pastures Road. Accessed by a private road, you will find this property to be located in a great setting that’s quiet and has views of the Woodstock hillside. This home offers nice generous size rooms throughout and a wonderful floor plan. On the main floor, there is a nice size kitchen open to a large living room with a wood burning fireplace, dining room with wood floors, first floor bedroom, full bath and mudroom. In addition to the built-ins that you will find in both the living and dining rooms, they also have glass doors that step out to the deck which overlook the in-ground swimming pool and views of the hillside. On the second floor, there is a large primary bedroom that has its own private bath, walk in closet and wonderful views. Two other bedrooms, one comprised of two rooms, are located on the second floor and share the full bath in the hallway. On the lower level, there is family room with a wood burning stove with sliders to the outside, a workshop that also has a door to the outside, ¾ bath, washer and dryer hookup, lots of storage space and a utility area where the Buderus heating system is located. Step outside and you will find the large two story barn, an in-ground pool and a mixture of wooded and open land great for gardens or an animal or two. Centrally located and easy access to Quechee, Woodstock and the Upper Valley, this a wonderful property with lots of opportunity to make it your own.
Interior Features
- # Of Stories:
- 1.75
- Sq. Ft. (Total):
- 2912
- Sq. Ft. (Above Ground):
- 2436
- Sq. Ft. (Below Ground):
- 476
- Sq. Ft. Unfinished:
- 1264
- Rooms:
- 10
- Bedrooms:
- 4
- Baths:
- 4
- Interior Desc:
- Attic with Hatch/Skuttle, Ceiling Fan, Dining Area, Wood Fireplace, Hearth, Kitchen/Living, Laundry Hook-ups, Primary BR w/ BA, Indoor Storage, Walk-in Closet, Basement Laundry, Attic with Pulldown
- Appliances Included:
- Dishwasher, Electric Range, Refrigerator, Water Heater off Boiler, Tank Water Heater, Exhaust Fan
- Flooring:
- Brick, Other, Tile, Wood
- Heating Cooling Fuel:
- Water Heater:
- Basement Desc:
- Concrete, Daylight, Full, Partially Finished, Interior Stairs, Storage Space, Walkout, Interior Access, Exterior Access
Exterior Features
- Style of Residence:
- Cape
- House Color:
- Brown
- Time Share:
- No
- Resort:
- Exterior Desc:
- Exterior Details:
- Barn, Deck, Garden Space, Natural Shade, In-Ground Pool
- Amenities/Services:
- Land Desc.:
- Country Setting, Deed Restricted, Field/Pasture, Level, Sloping, View
- Suitable Land Usage:
- Roof Desc.:
- Asphalt Shingle
- Driveway Desc.:
- Common/Shared, Crushed Stone
- Foundation Desc.:
- Concrete
- Sewer Desc.:
- Septic
- Garage/Parking:
- No
- Garage Spaces:
- 0
- Road Frontage:
- 563
Other Information
- List Date:
- 2025-06-03
- Last Updated:


