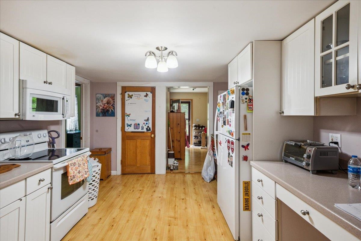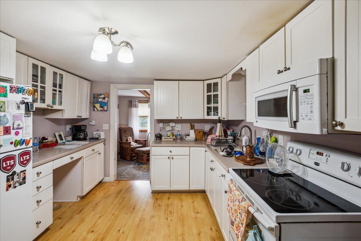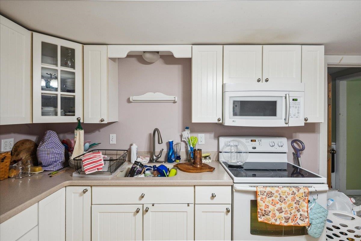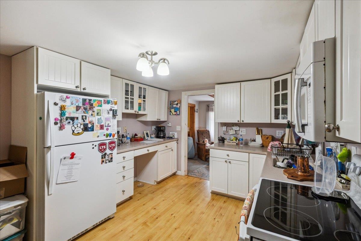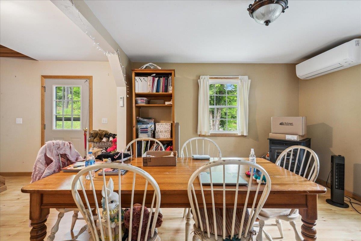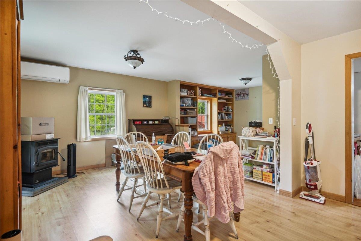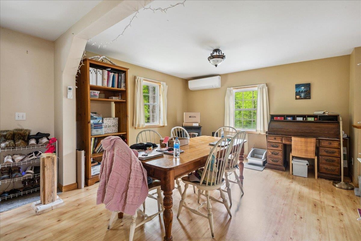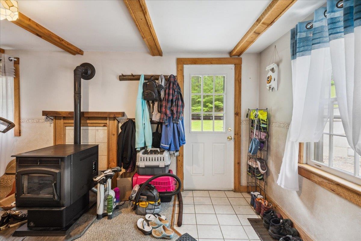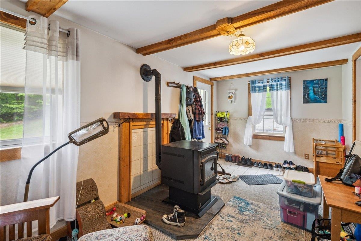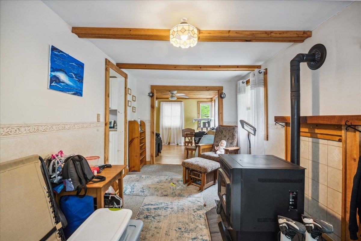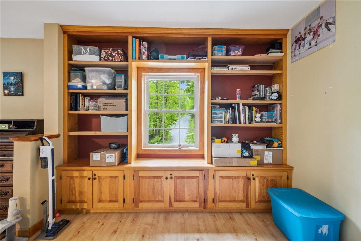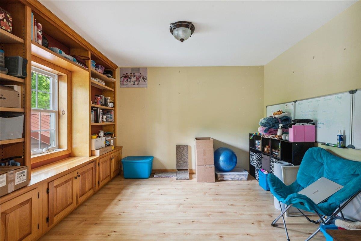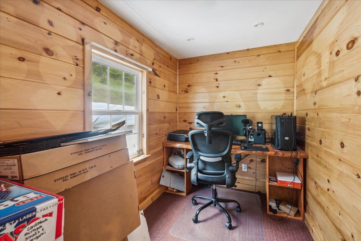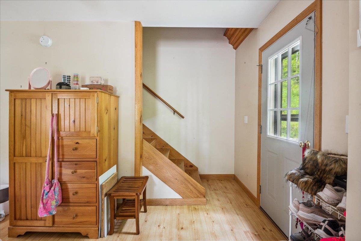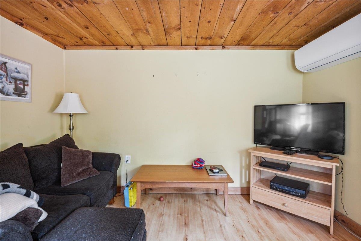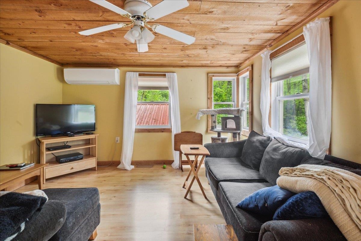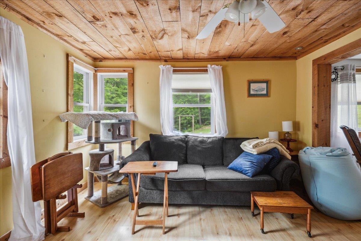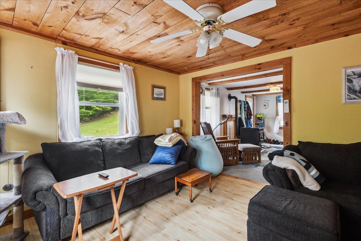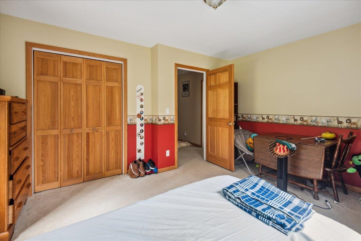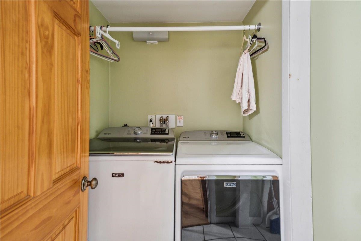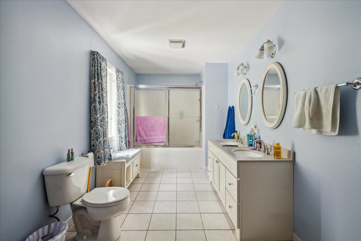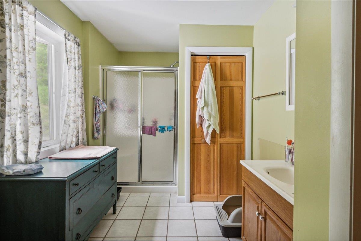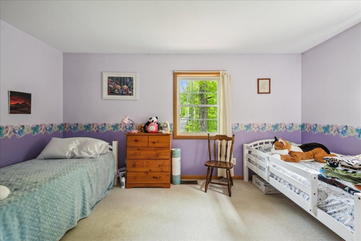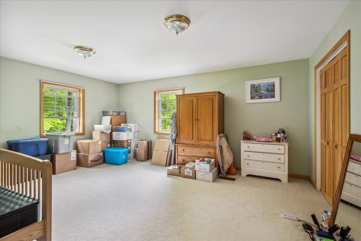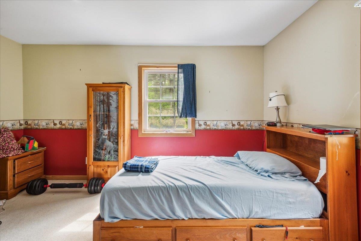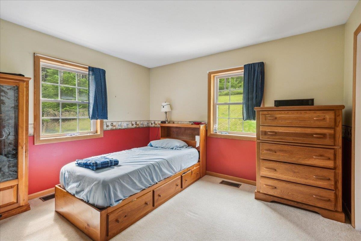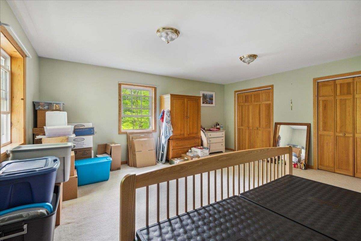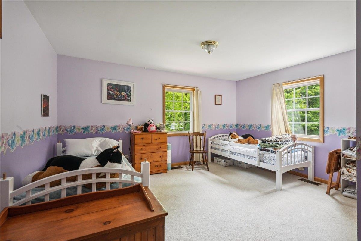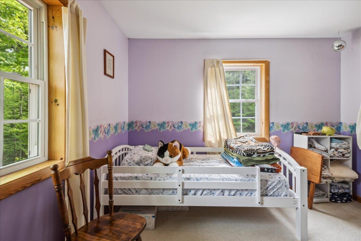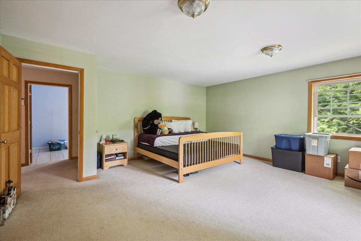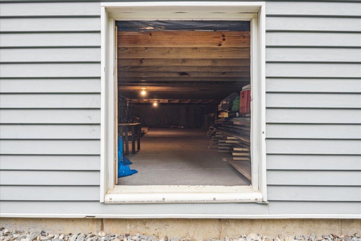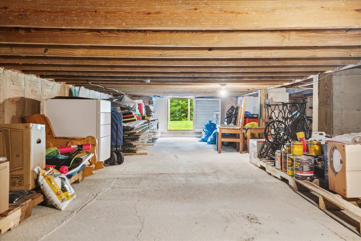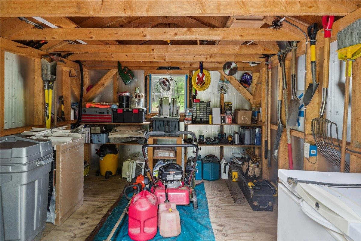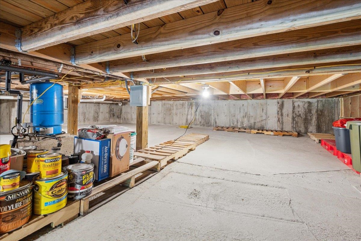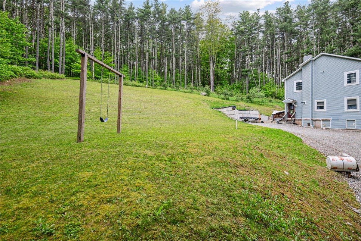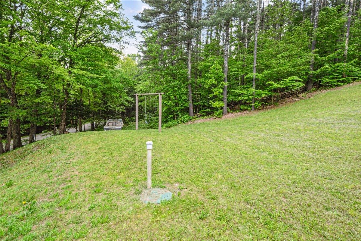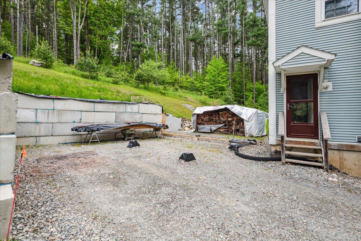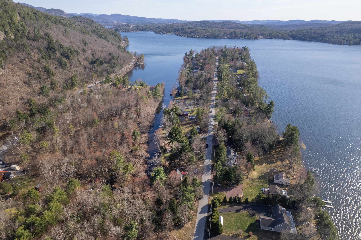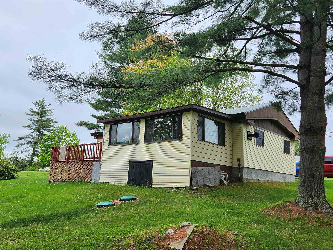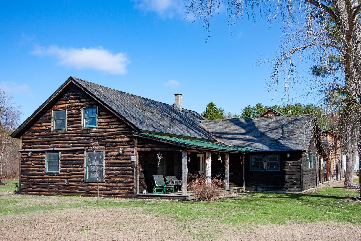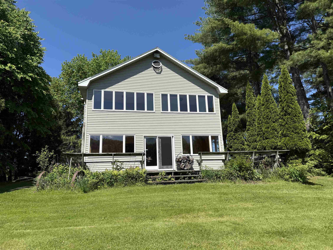1 of 43
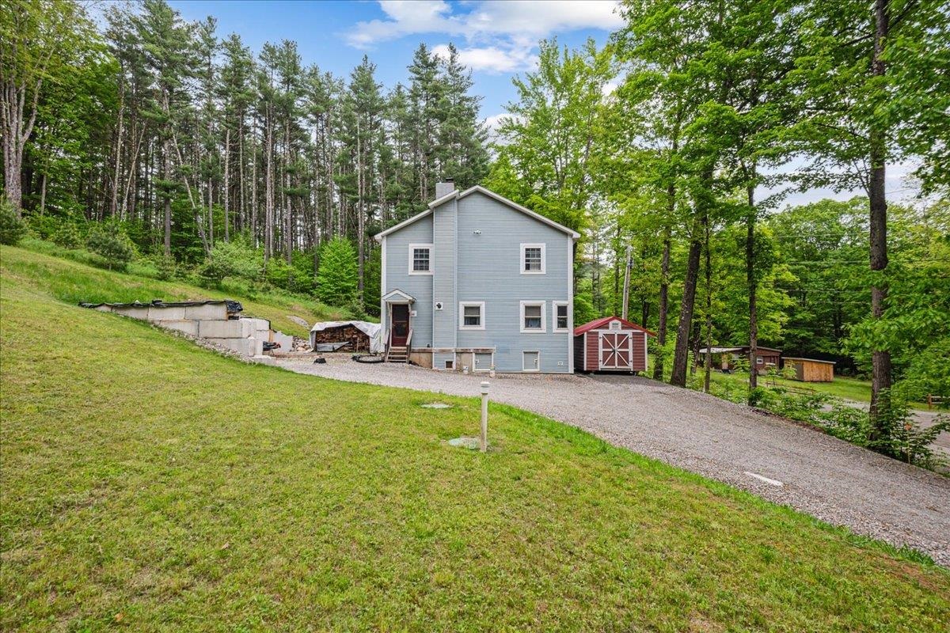
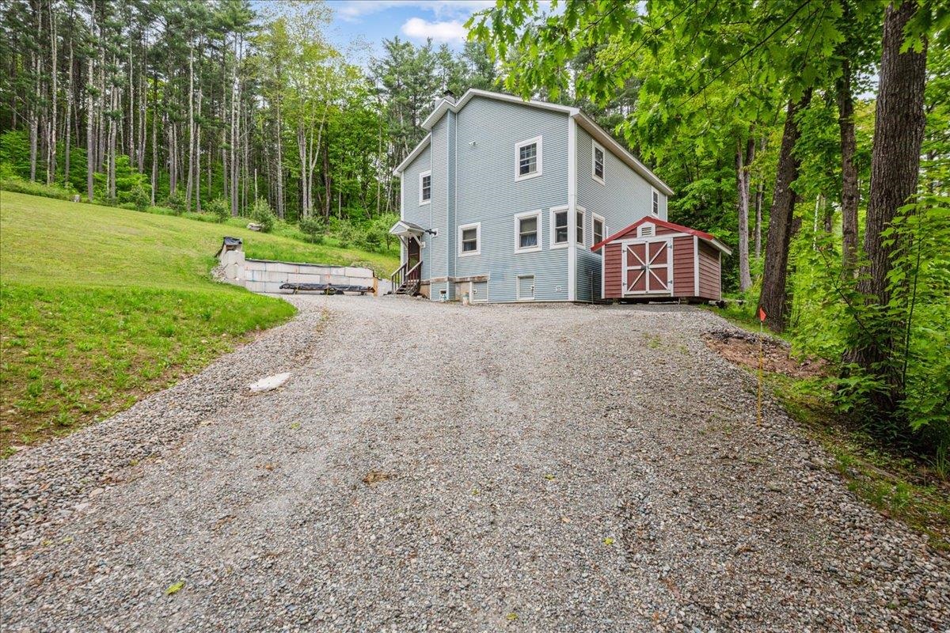
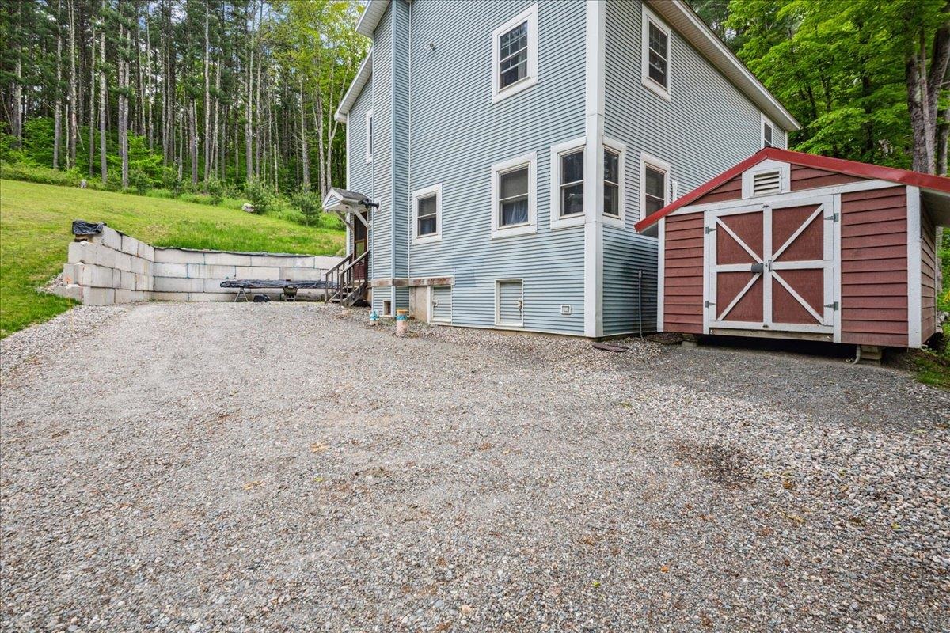
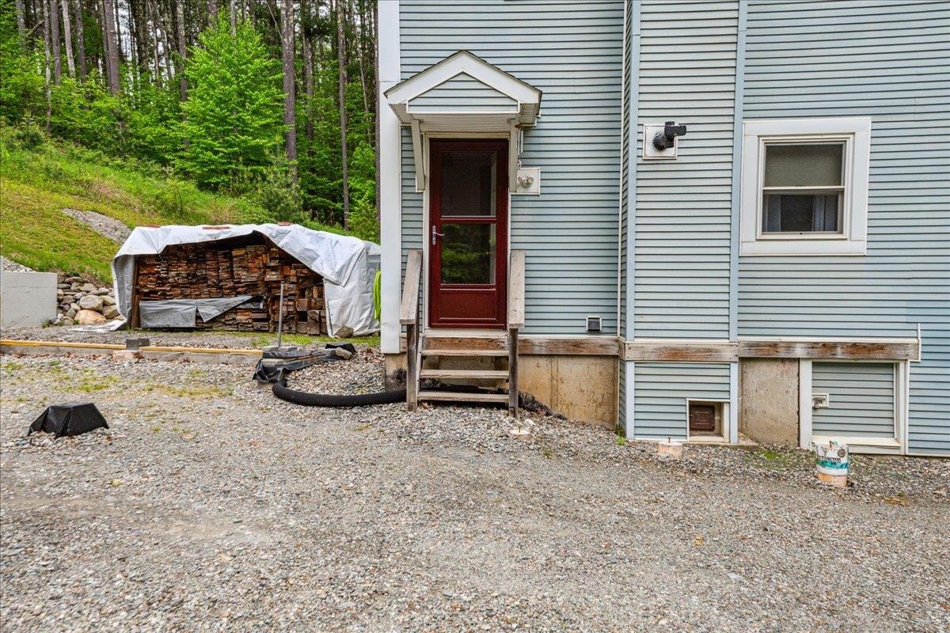
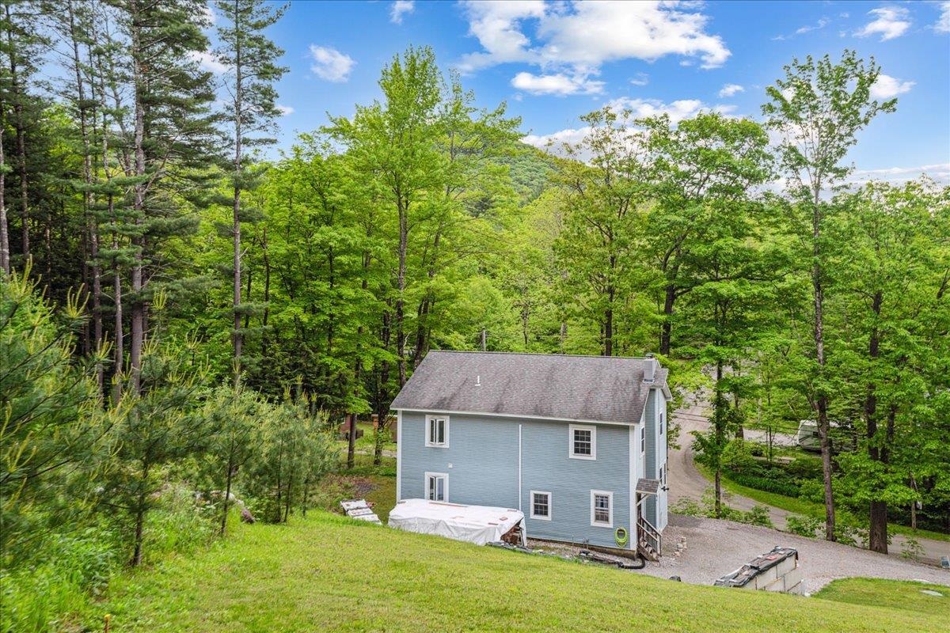
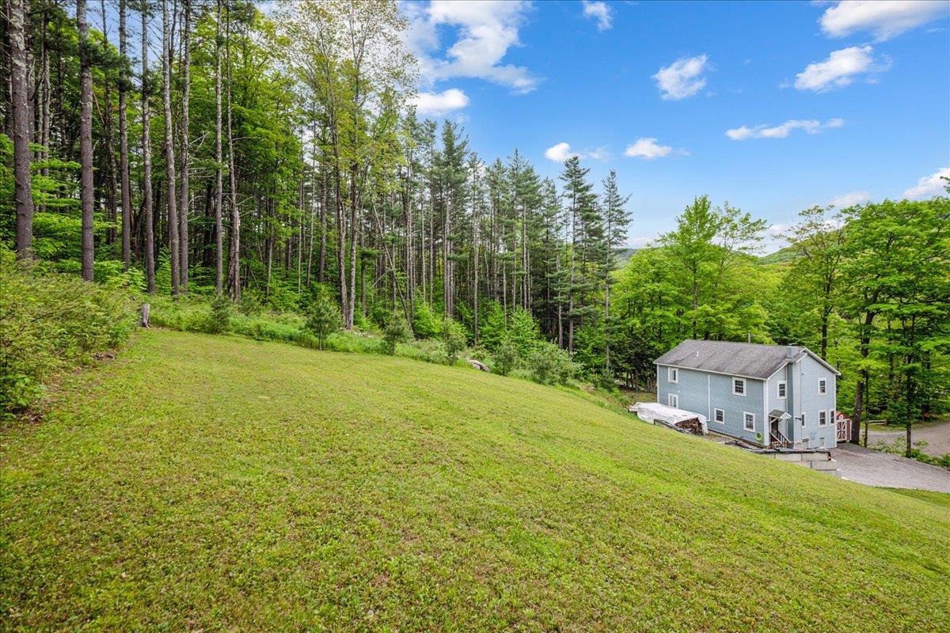
General Property Information
- Property Status:
- Active
- Price:
- $350, 000
- Assessed:
- $0
- Assessed Year:
- County:
- VT-Rutland
- Acres:
- 0.75
- Property Type:
- Single Family
- Year Built:
- 2006
- Agency/Brokerage:
- Flex Realty Group
Flex Realty - Bedrooms:
- 3
- Total Baths:
- 2
- Sq. Ft. (Total):
- 2356
- Tax Year:
- 2024
- Taxes:
- $3, 785
- Association Fees:
Discover the perfect blend of comfort and convenience in this meticulously maintained single-family home on a large, private lot in Wells, Vermont. Spanning over 2, 200 square feet of finished space, this inviting residence features three spacious bedrooms and two large bathrooms, a first-floor laundry room, an office, and built-in storage, all designed with a thoughtful layout that maximizes both space and sunlight. Enjoy efficient, updated, and newer heating for those cozy winter nights, updated and efficient systems throughout, including a new septic system for added peace of mind. Just minutes from serene Lake St. Catherine and Lake Bomoseen, as well as endless hiking and biking trails amidst pristine natural surroundings, this home is an outdoor enthusiast's dream. Don't miss your chance to experience the tranquility of Vermont living combined with the peace of mind of a well-built house. There are templates and materials for improvements like a garage and deck in the works, and that convey with the home. —Schedule a showing today!
Interior Features
- # Of Stories:
- 2
- Sq. Ft. (Total):
- 2356
- Sq. Ft. (Above Ground):
- 2356
- Sq. Ft. (Below Ground):
- 0
- Sq. Ft. Unfinished:
- 1100
- Rooms:
- 9
- Bedrooms:
- 3
- Baths:
- 2
- Interior Desc:
- Attic - Hatch/Skuttle, Ceiling Fan, Dining Area, Kitchen/Dining, Natural Light, Natural Woodwork, Storage - Indoor, Walk-in Closet, Window Treatment, Laundry - 1st Floor
- Appliances Included:
- Dryer - Energy Star, Range - Electric, Refrigerator-Energy Star, Washer - Energy Star, Water Heater - Domestic
- Flooring:
- Carpet, Laminate, Vinyl, Wood
- Heating Cooling Fuel:
- Water Heater:
- Basement Desc:
- Crawl Space, Storage Space, Unfinished, Exterior Access
Exterior Features
- Style of Residence:
- Colonial
- House Color:
- Time Share:
- No
- Resort:
- Exterior Desc:
- Exterior Details:
- Garden Space, Natural Shade, Outbuilding, Patio, Shed, Windows - Energy Star
- Amenities/Services:
- Land Desc.:
- Sloping, Wooded
- Suitable Land Usage:
- Roof Desc.:
- Shingle - Architectural
- Driveway Desc.:
- Gravel
- Foundation Desc.:
- Poured Concrete
- Sewer Desc.:
- 1000 Gallon, Leach Field, On-Site Septic Exists, Septic
- Garage/Parking:
- No
- Garage Spaces:
- 0
- Road Frontage:
- 0
Other Information
- List Date:
- 2025-06-03
- Last Updated:


