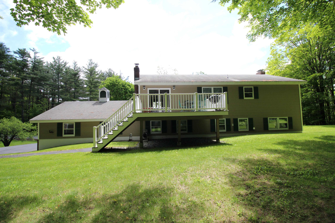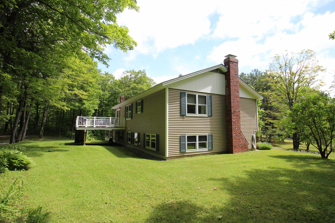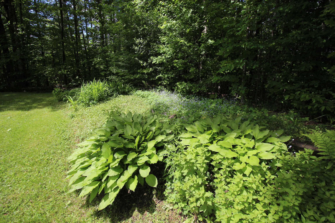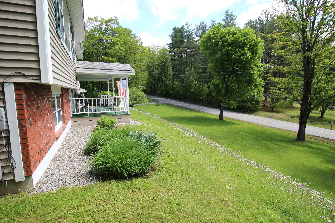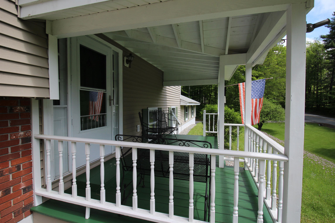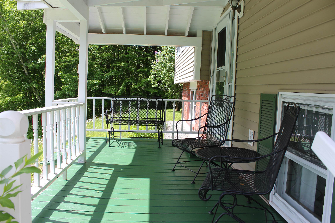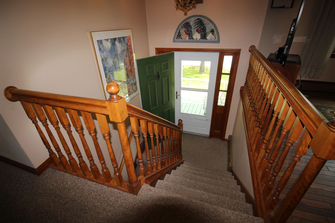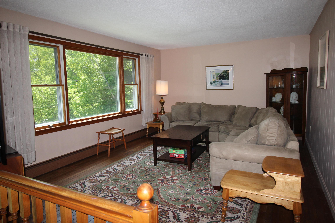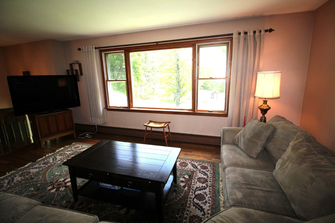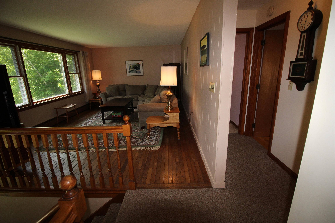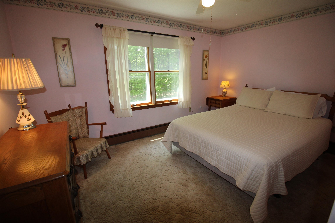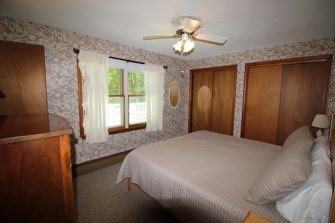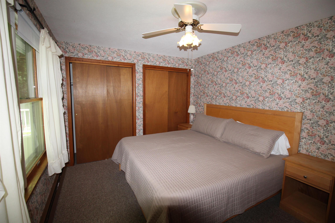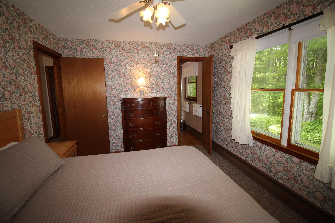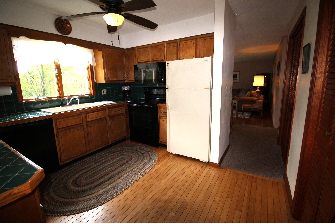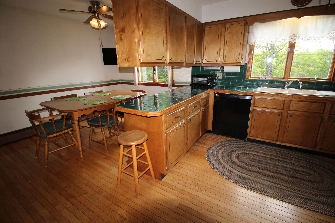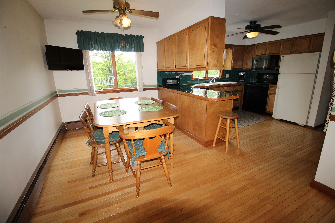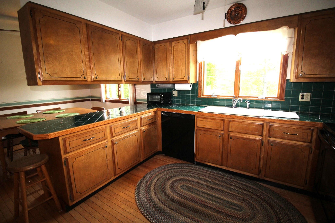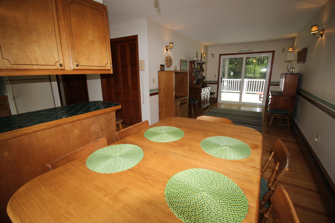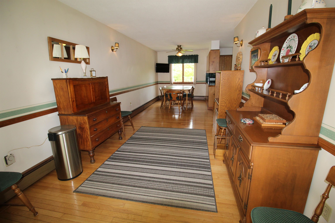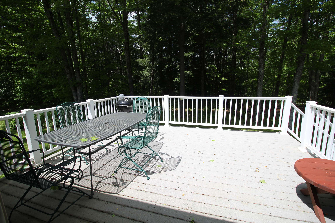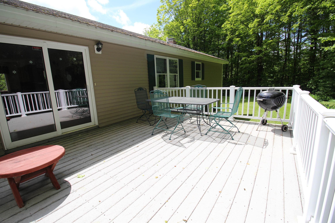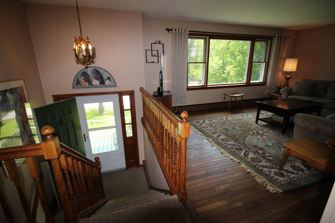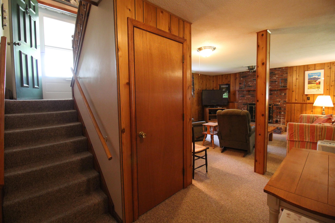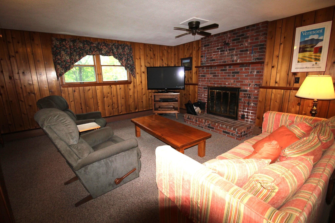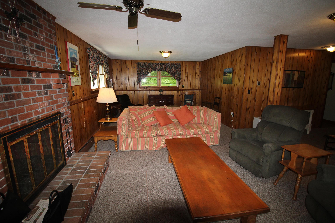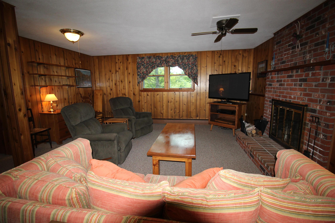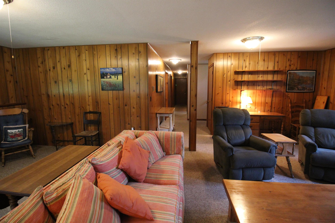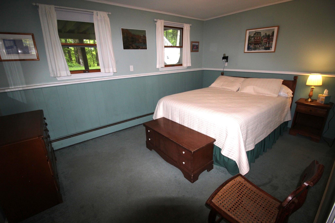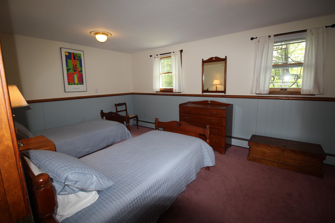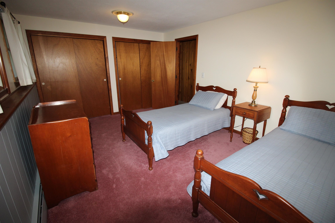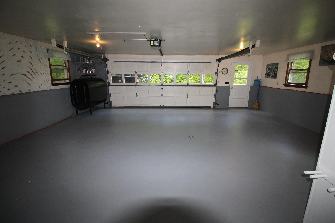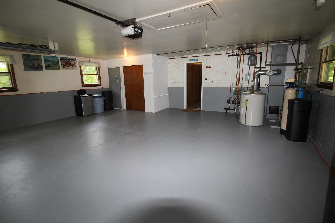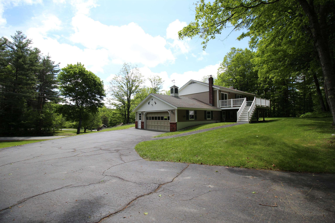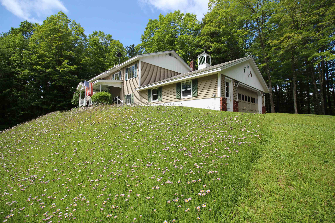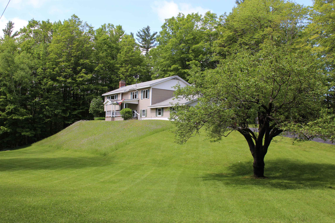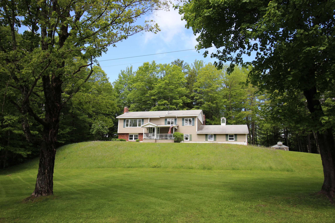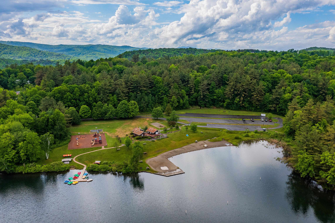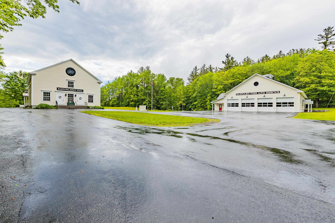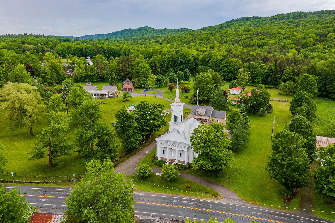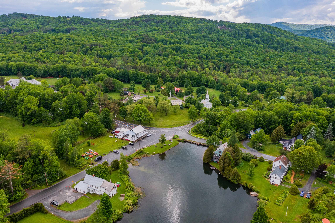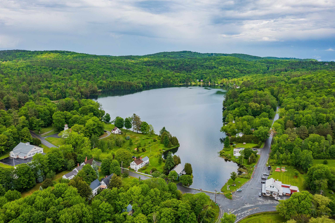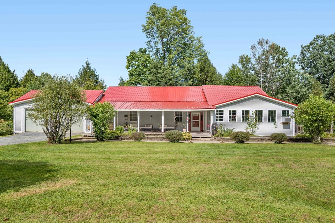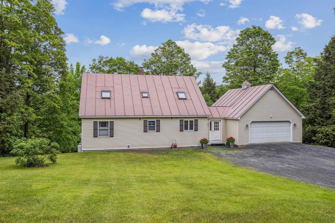1 of 48
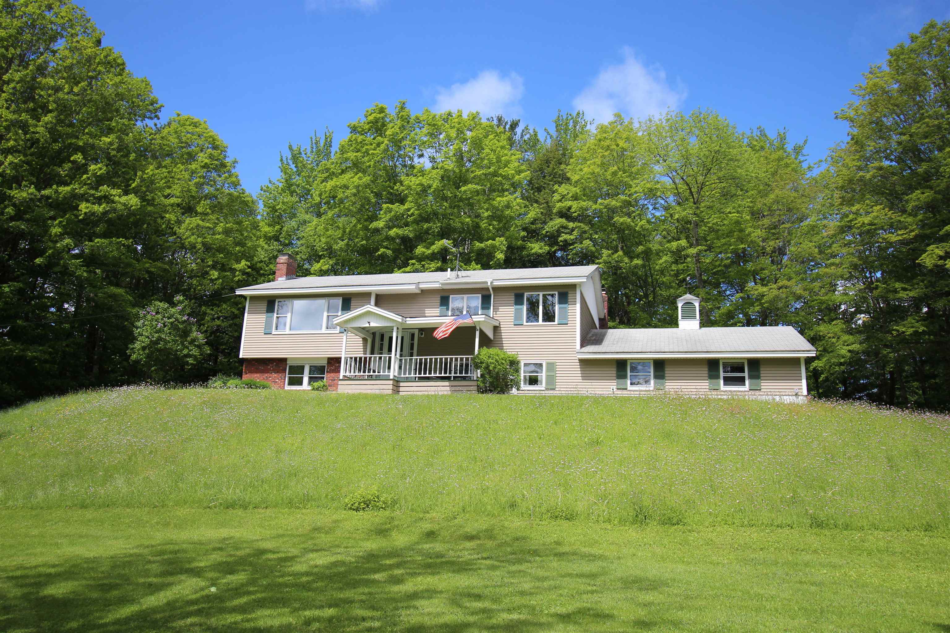
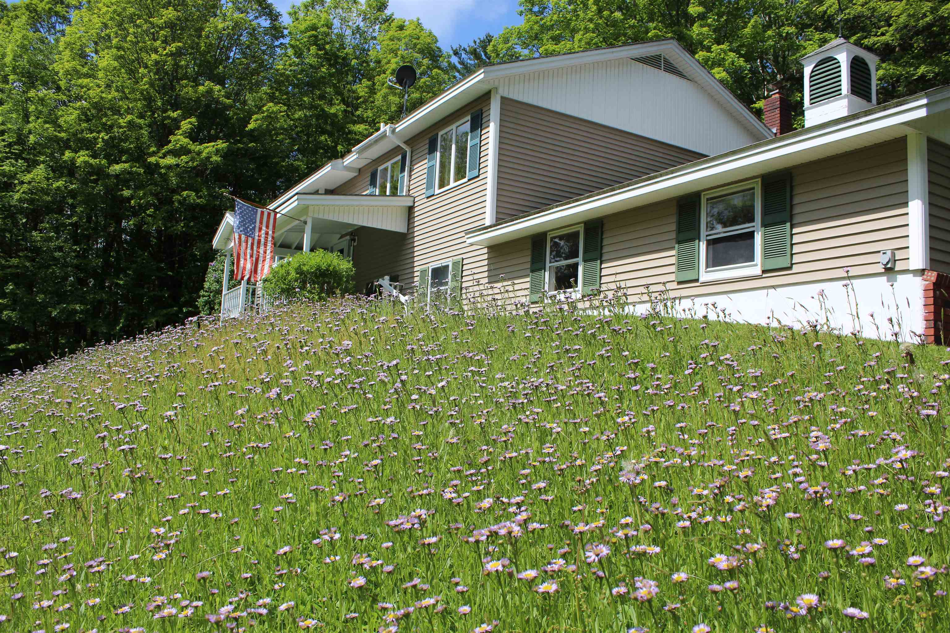
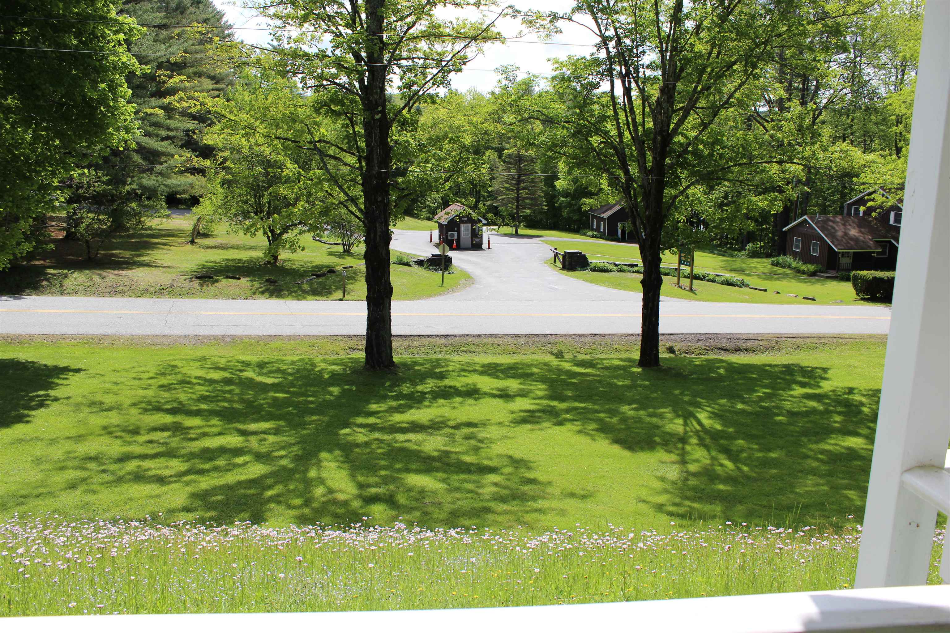
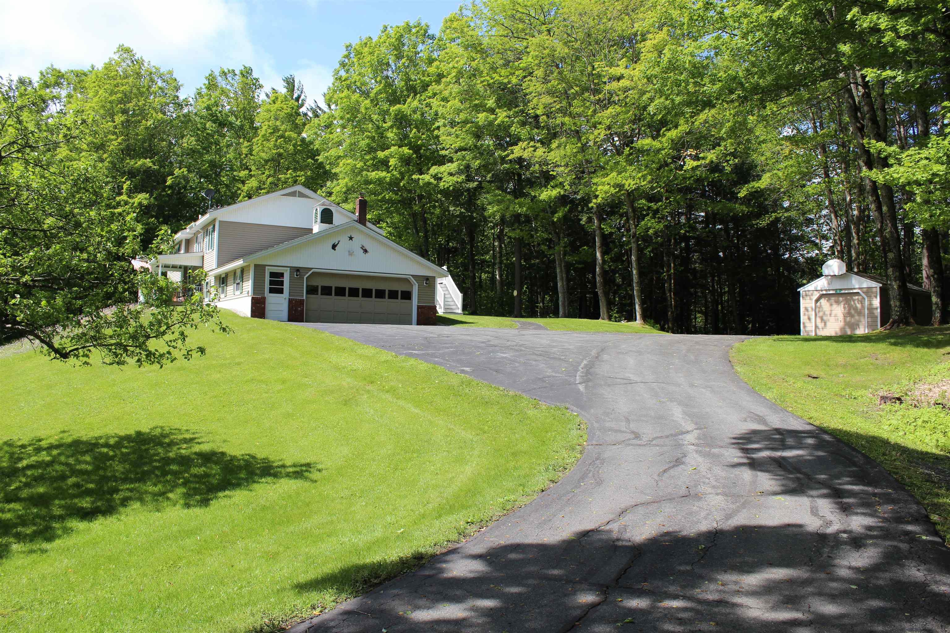
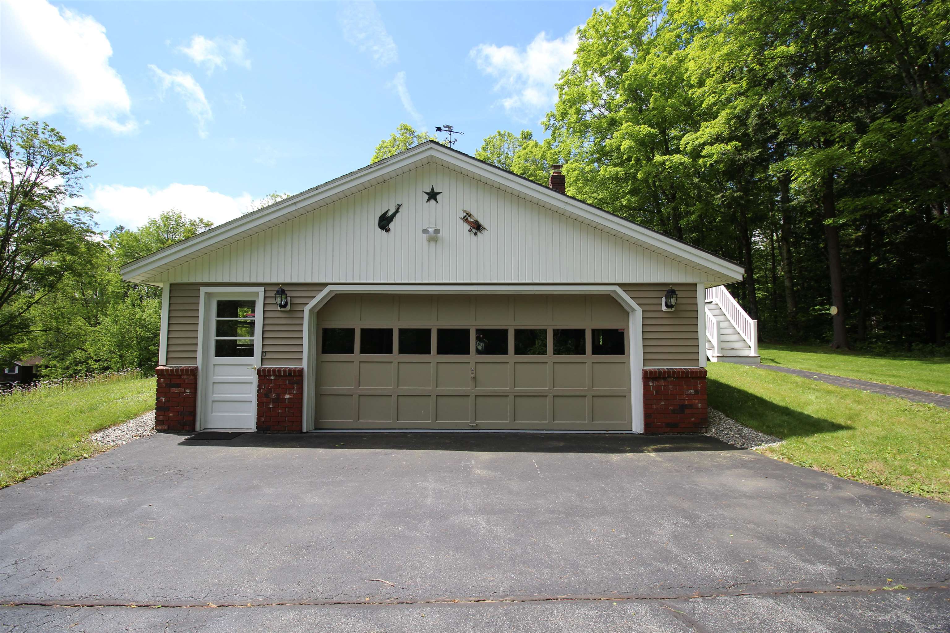
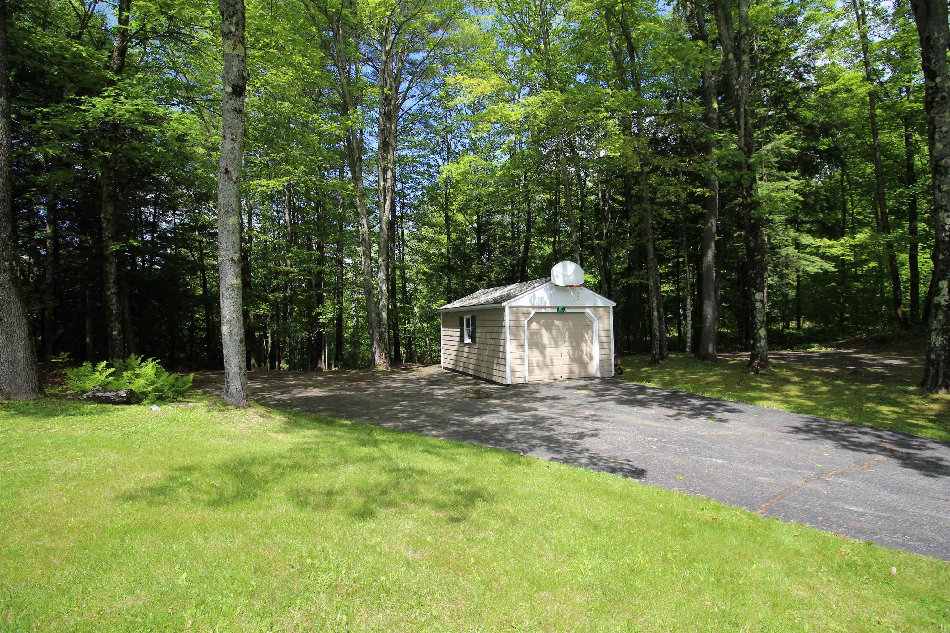
General Property Information
- Property Status:
- Active Under Contract
- Price:
- $599, 000
- Assessed:
- $0
- Assessed Year:
- County:
- VT-Windsor
- Acres:
- 2.00
- Property Type:
- Single Family
- Year Built:
- 1972
- Agency/Brokerage:
- Eric Johnston
Four Seasons Sotheby's Int'l Realty - Bedrooms:
- 4
- Total Baths:
- 2
- Sq. Ft. (Total):
- 2306
- Tax Year:
- 2024
- Taxes:
- $8, 351
- Association Fees:
Welcome to this classic Vermont home in the heart of Barnard Village, directly across from Silver Lake State Park. Enjoy quick access to Silver Lake, the Barnard General Store, Town Hall, and local trails, all within easy walking distance. Set on a private, gently sloped lot, this well-maintained split-level offers four bedrooms, multiple spacious living areas, and inviting indoor and outdoor spaces for year-round or seasonal living. The upper level features a bright living room with large windows, a spacious eat-in kitchen with warm wood cabinetry and tiled counters, and an adjacent dining area with hardwood floors. The lower level includes a cozy family room with wood-paneled charm and a brick fireplace, perfect for relaxing or entertaining. A covered front porch and a large back deck provide ideal spots to enjoy the peaceful wooded surroundings. Additional highlights include an attached two-car garage, paved driveway, clean utility space, and a storage shed. Just a short drive to Saskadena Six Ski Area and the village of Woodstock, this home also offers convenient access to the Upper Valley, Dartmouth College, Dartmouth-Hitchcock Medical Center, and shopping. It's a pleasant ride to major ski destinations including Killington, Pico, Sugarbush, and more. A rare opportunity in one of the most scenic and desirable locations in Vermont.
Interior Features
- # Of Stories:
- 2
- Sq. Ft. (Total):
- 2306
- Sq. Ft. (Above Ground):
- 1162
- Sq. Ft. (Below Ground):
- 1144
- Sq. Ft. Unfinished:
- 0
- Rooms:
- 9
- Bedrooms:
- 4
- Baths:
- 2
- Interior Desc:
- Dining Area, Fireplace - Wood, Primary BR w/ BA, Natural Light, Storage - Indoor, Laundry - 1st Floor, Attic - Pulldown
- Appliances Included:
- Dishwasher, Dryer, Microwave, Range - Electric, Refrigerator, Washer, Water Heater - Off Boiler
- Flooring:
- Carpet, Hardwood, Vinyl
- Heating Cooling Fuel:
- Water Heater:
- Basement Desc:
Exterior Features
- Style of Residence:
- Split Level
- House Color:
- Tan
- Time Share:
- No
- Resort:
- Exterior Desc:
- Exterior Details:
- Deck, Outbuilding, Porch - Covered, Storage
- Amenities/Services:
- Land Desc.:
- Country Setting, Recreational, Trail/Near Trail, Near Paths, Near Snowmobile Trails
- Suitable Land Usage:
- Residential
- Roof Desc.:
- Shingle - Asphalt
- Driveway Desc.:
- Paved
- Foundation Desc.:
- Concrete
- Sewer Desc.:
- On-Site Septic Exists
- Garage/Parking:
- Yes
- Garage Spaces:
- 3
- Road Frontage:
- 0
Other Information
- List Date:
- 2025-06-03
- Last Updated:


