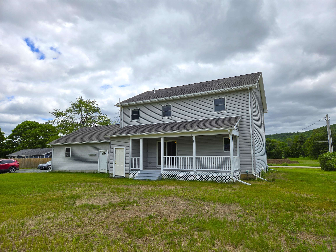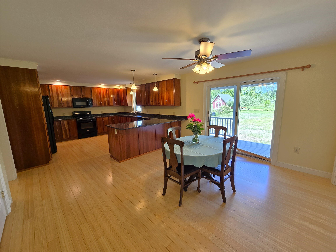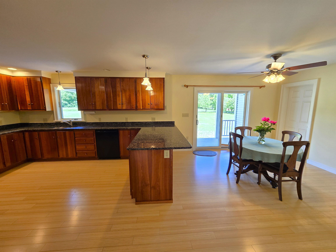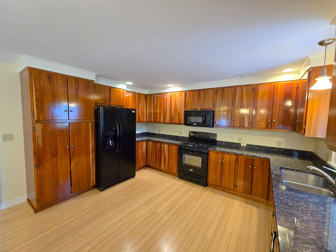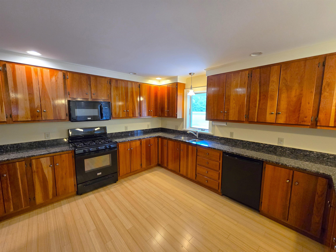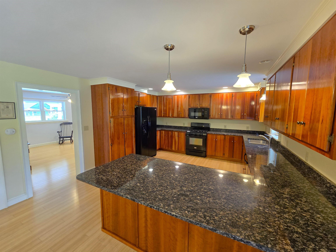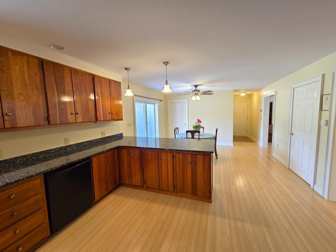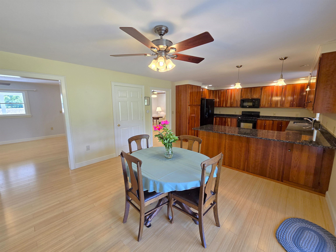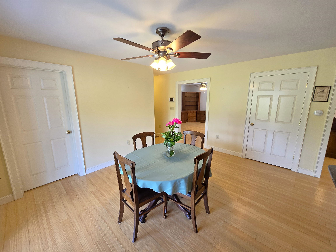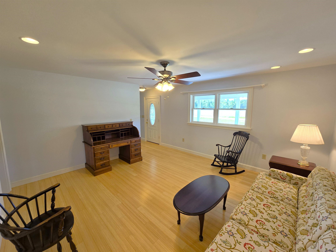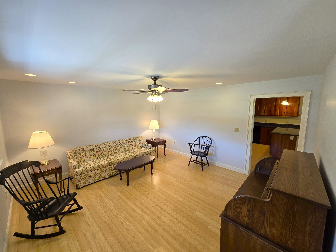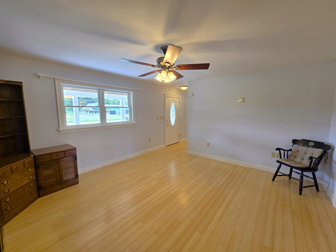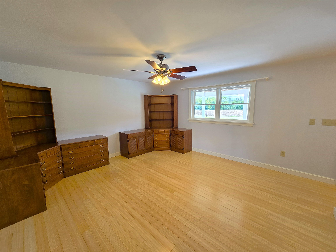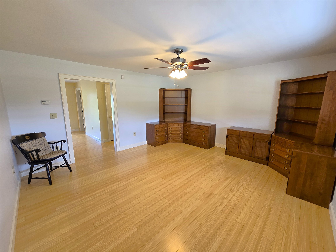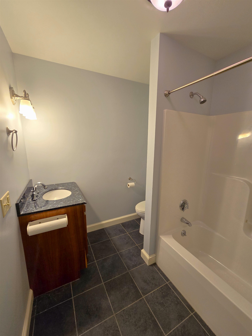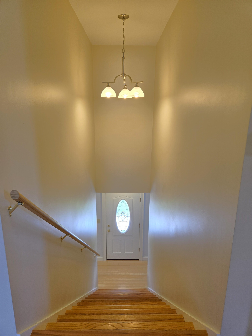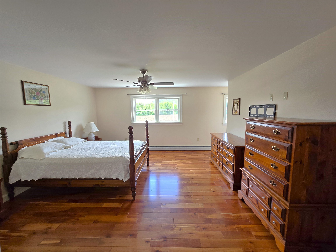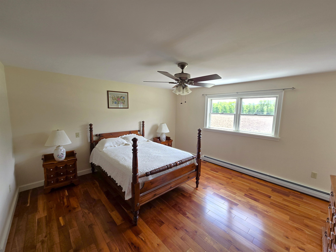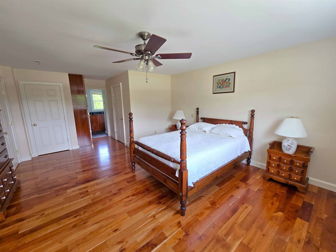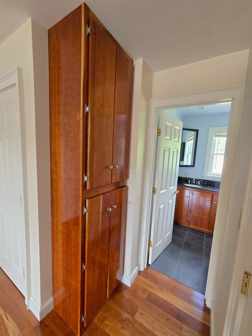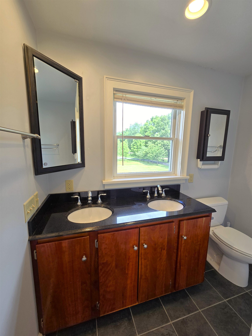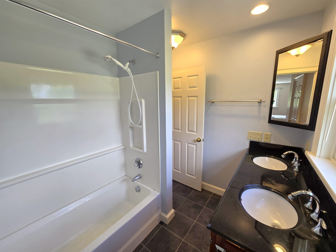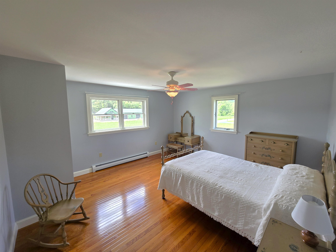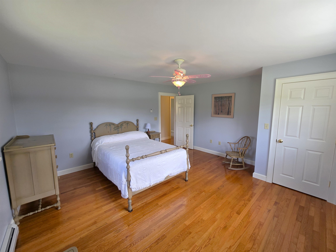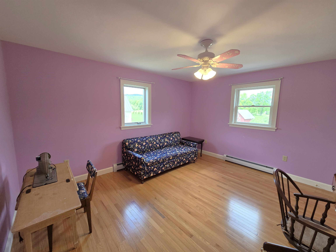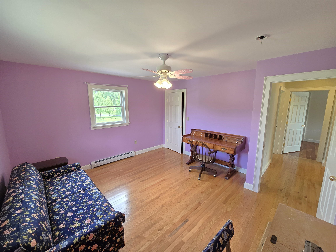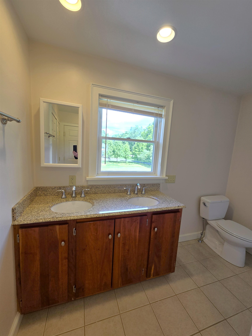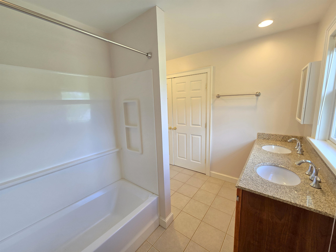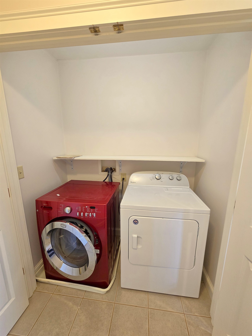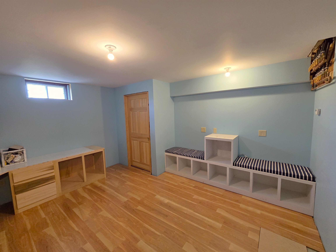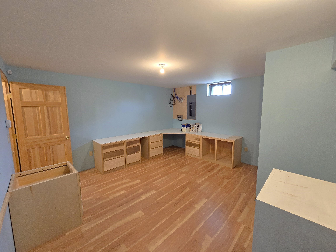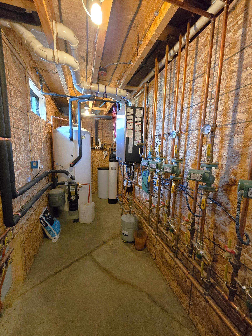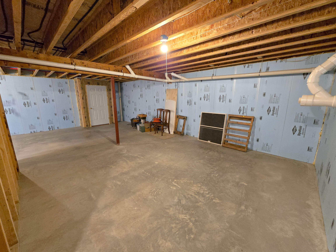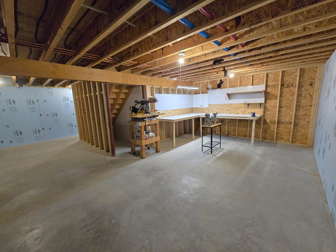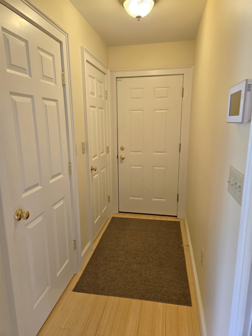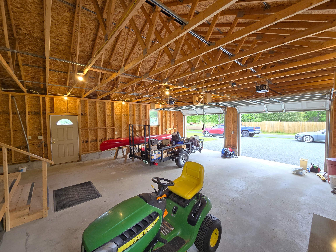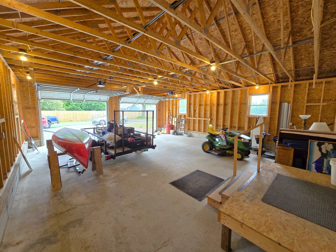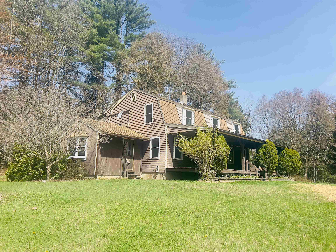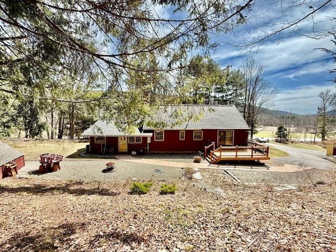1 of 43
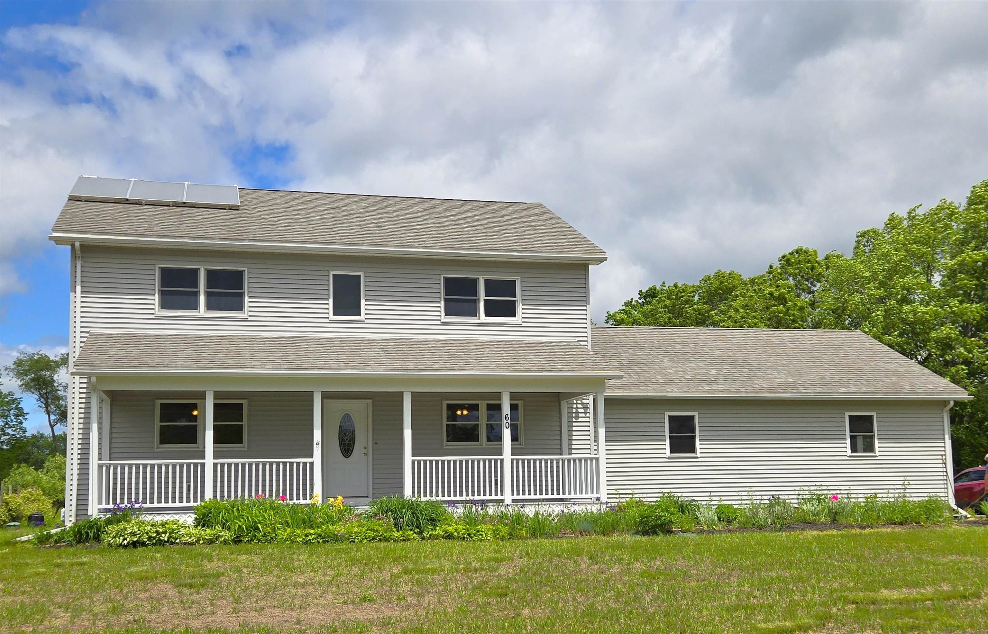
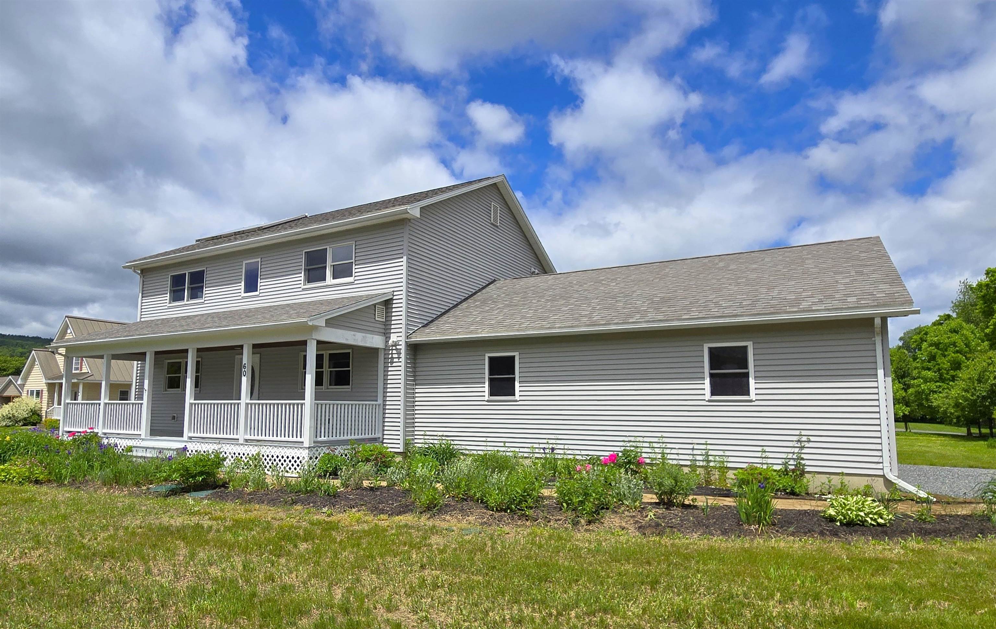
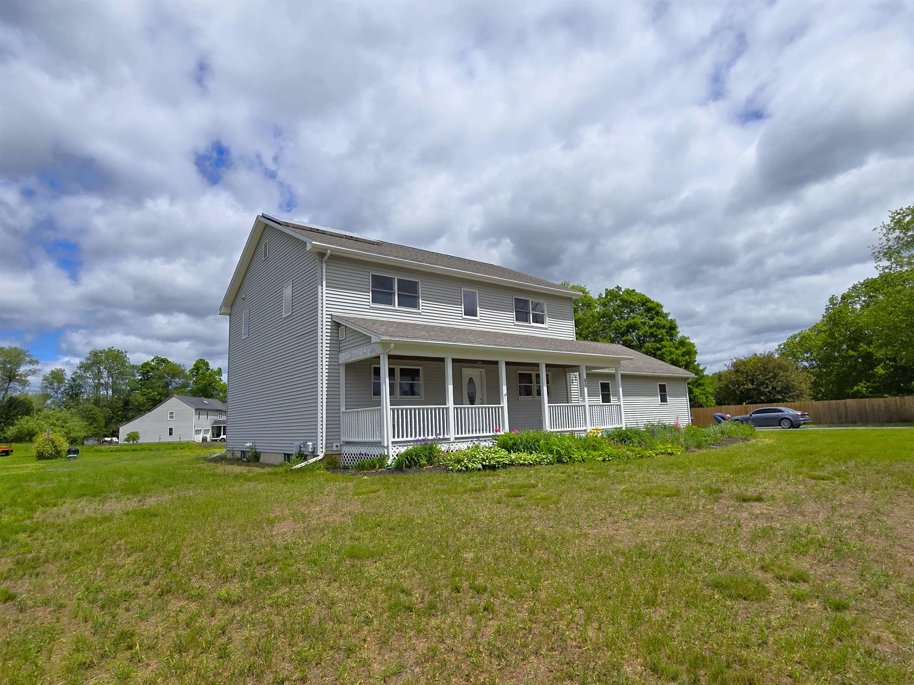
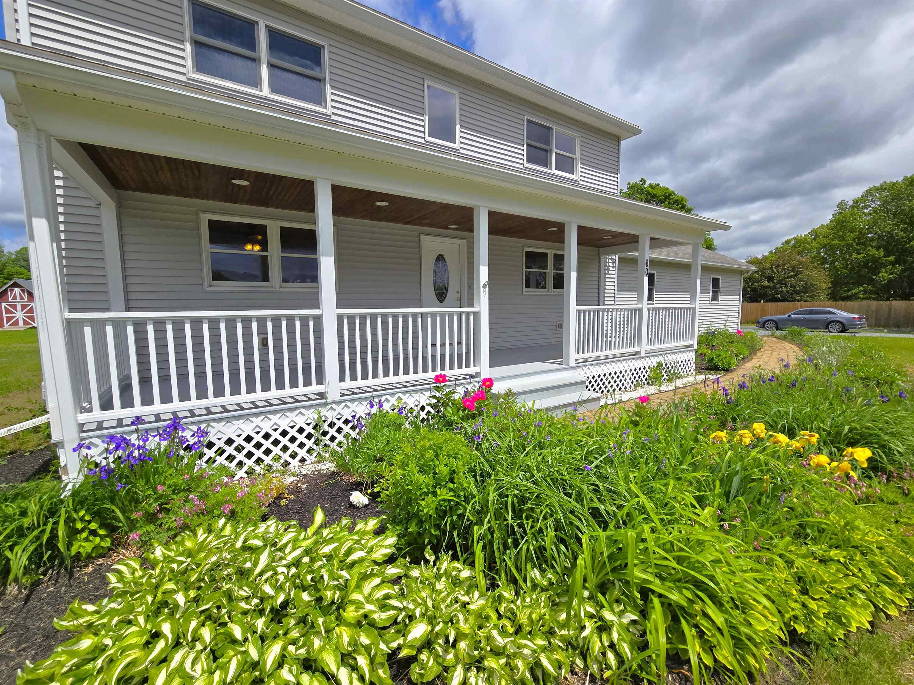
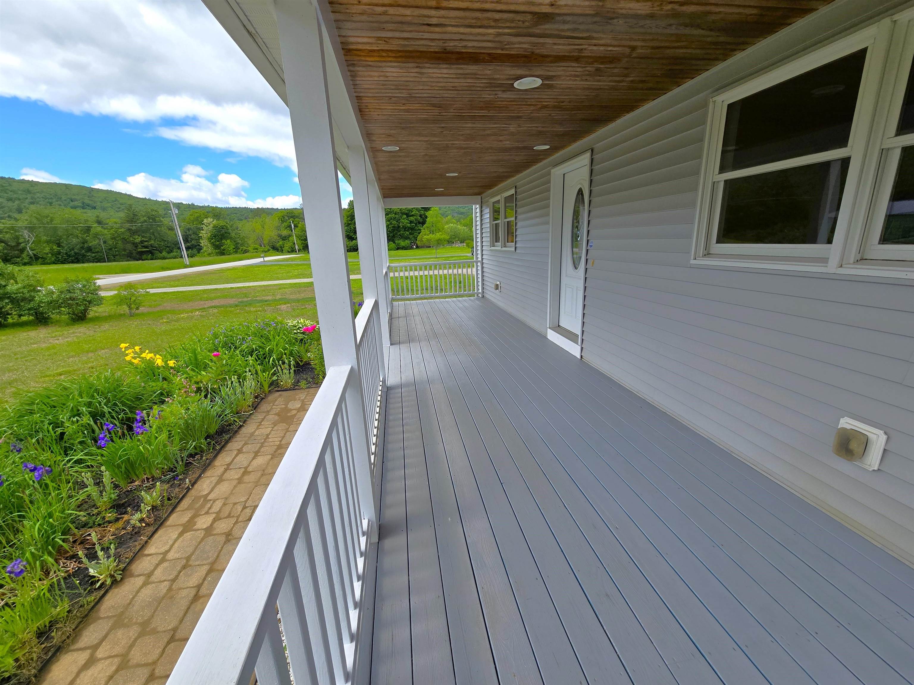
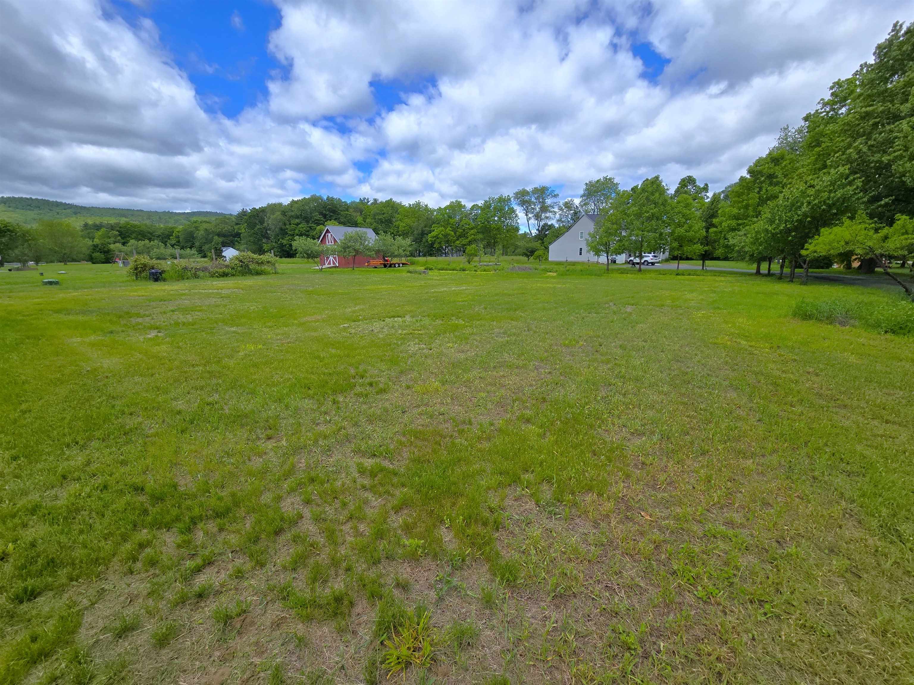
General Property Information
- Property Status:
- Active
- Price:
- $435, 000
- Assessed:
- $0
- Assessed Year:
- County:
- VT-Windham
- Acres:
- 1.02
- Property Type:
- Single Family
- Year Built:
- 2010
- Agency/Brokerage:
- Dan Normandeau
Berkley & Veller Greenwood Country - Bedrooms:
- 3
- Total Baths:
- 3
- Sq. Ft. (Total):
- 2356
- Tax Year:
- 2024
- Taxes:
- $5, 958
- Association Fees:
Modern, contemporary 2-story home w/ unobstructed southern exposure in school-choice town of Vernon, Vermont. Built in 2010, this 3BR, 3BA home sits on a 1-acre, level lot, close to town rec. dept., as well as VAST snowmobile trail. Enter via the oversized 2-car garage (32 ft x 28 ft) or greet your guests at the formal front entry off the full-length farmer’s porch. Garage entry hall offers 2 closets & opens into the fabulous 27 ft x 14 ft kit/din area w/sliding door out to the rear porch overlooking the expansive, flat backyard. The kitchen shines w/granite countertops & tons of custom wood cabinets. 2 more spacious 1st FL rms (full of nat. light) and a full BA flow from the kit/din area. Entire 1st FL level offers wonderful, radiant floor heat under the bamboo surface (BA has tile floor). Easy access to the 2nd level, up a wide & easy-sloped staircase. 2nd FL provides 3 BR’s & 2 BA’s, incl. a large prim. suite w/BA, a large walk-in closet, an add’l closet, & a custom-built-in wardrobe. Laundry on 2nd FL. Tons of nat. light, hardwood flooring throughout, & tile in the 2 BA’s. Insulated basement offers radiant floor heat, & has one finished room perfect for an office or kids space. Tons of open, unfinished space ready to finish or use as a workshop, etc. This nearly new home has been very well cared for & is move-in ready. Do not miss this fantastic Vernon opportunity, & be settled-in long before school starts this fall. Delayed showings begin June 8, 2025.
Interior Features
- # Of Stories:
- 2
- Sq. Ft. (Total):
- 2356
- Sq. Ft. (Above Ground):
- 2160
- Sq. Ft. (Below Ground):
- 196
- Sq. Ft. Unfinished:
- 884
- Rooms:
- 7
- Bedrooms:
- 3
- Baths:
- 3
- Interior Desc:
- Dining Area, Kitchen/Dining, Primary BR w/ BA, Natural Light, Security, Walk-in Closet, Laundry - 2nd Floor
- Appliances Included:
- Dishwasher, Dryer, Microwave, Range - Gas, Refrigerator, Washer, Water Heater - Off Boiler, Water Heater - On Demand, Water Heater–Ht Wtr–Solar
- Flooring:
- Bamboo, Hardwood, Tile
- Heating Cooling Fuel:
- Water Heater:
- Basement Desc:
- Bulkhead, Concrete Floor, Full, Insulated, Partially Finished, Stairs - Interior, Exterior Access
Exterior Features
- Style of Residence:
- Contemporary
- House Color:
- Gray
- Time Share:
- No
- Resort:
- Exterior Desc:
- Exterior Details:
- Garden Space, Porch - Covered
- Amenities/Services:
- Land Desc.:
- Landscaped, Level, Open, Near Snowmobile Trails, Neighborhood
- Suitable Land Usage:
- Roof Desc.:
- Shingle - Architectural
- Driveway Desc.:
- Crushed Stone
- Foundation Desc.:
- Poured Concrete
- Sewer Desc.:
- Private, Septic
- Garage/Parking:
- Yes
- Garage Spaces:
- 2
- Road Frontage:
- 140
Other Information
- List Date:
- 2025-06-03
- Last Updated:


