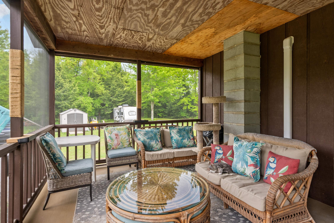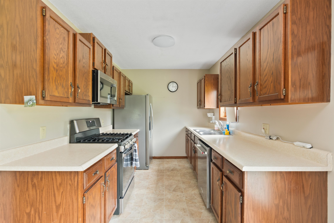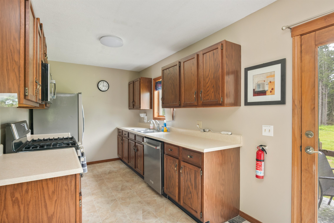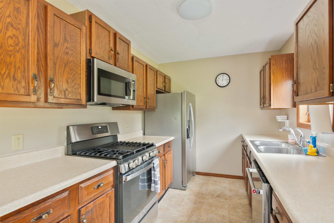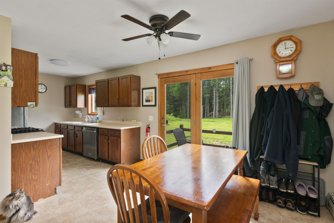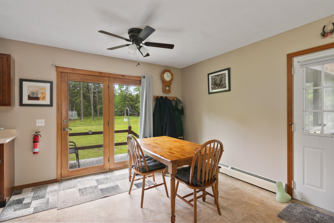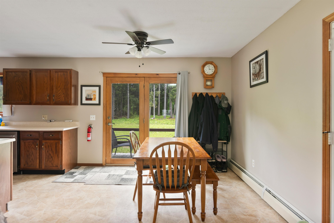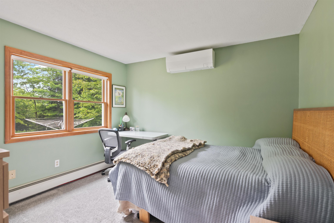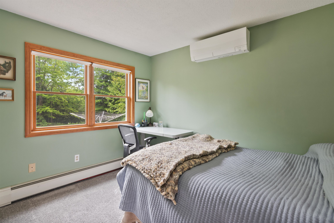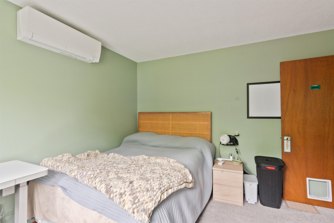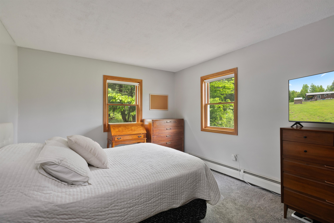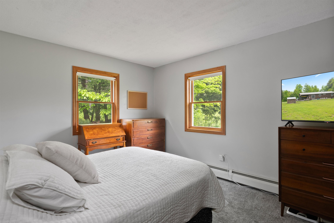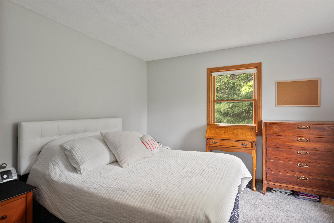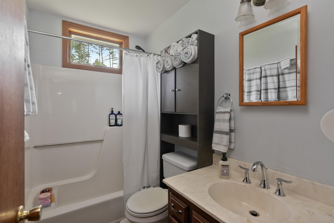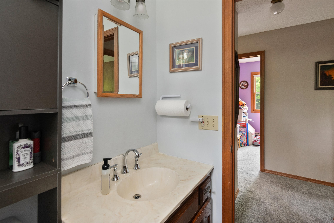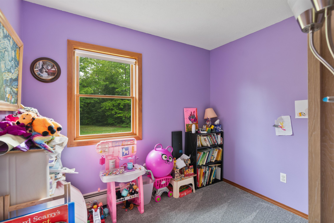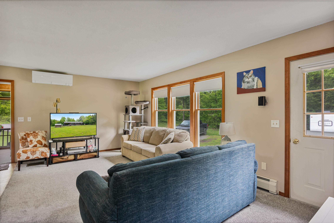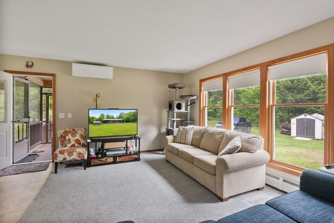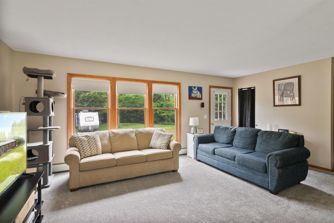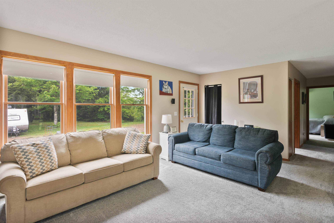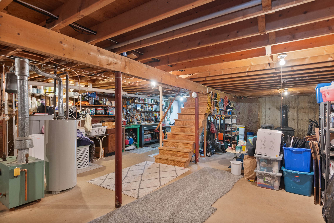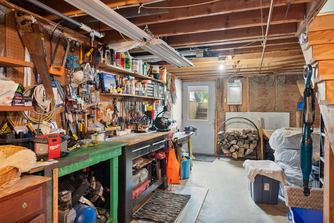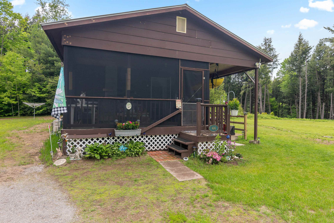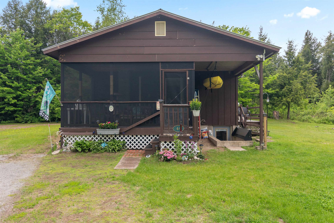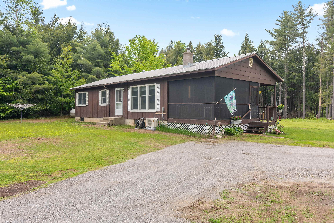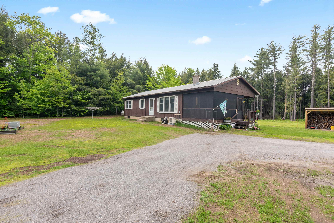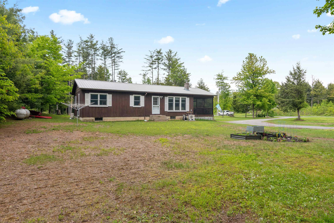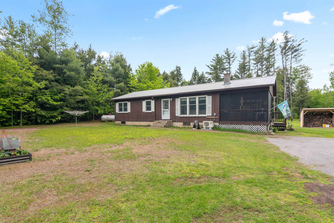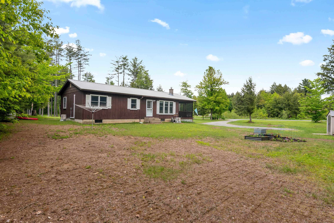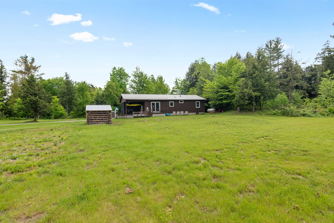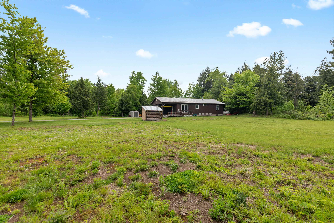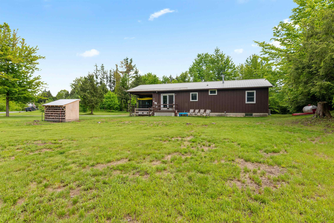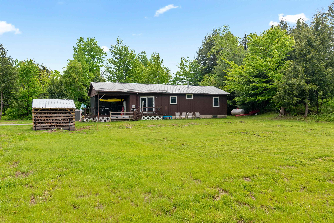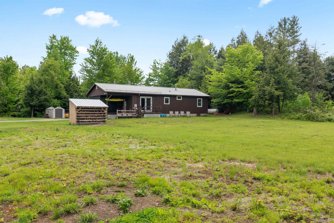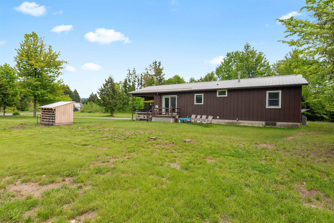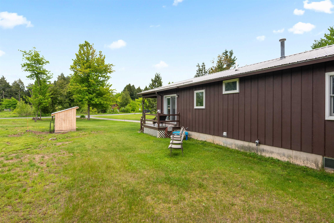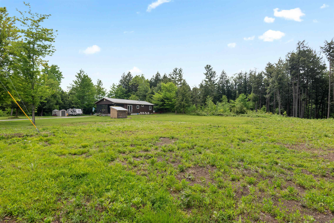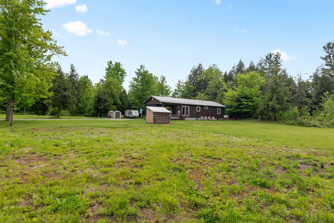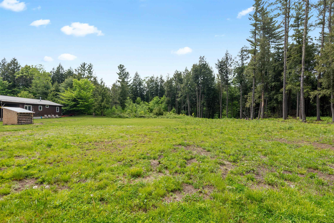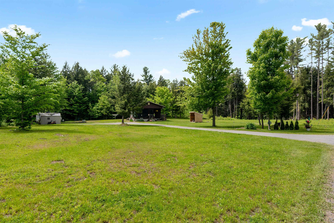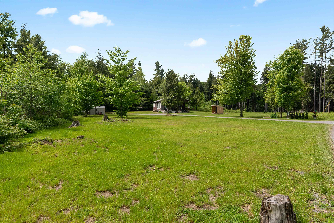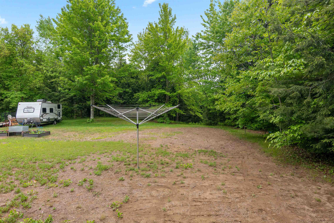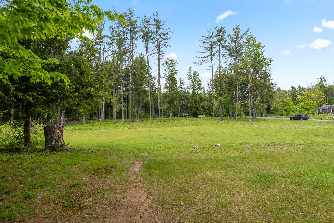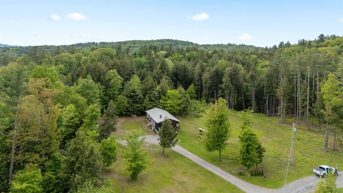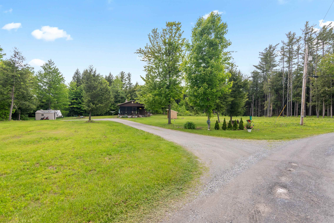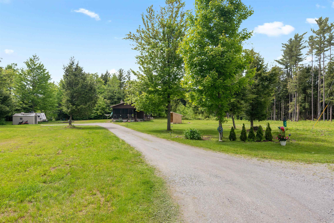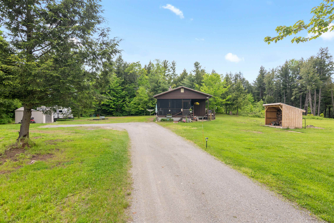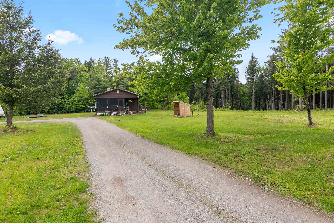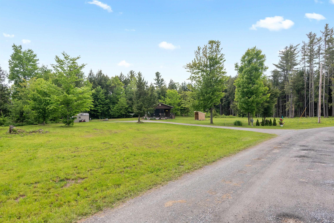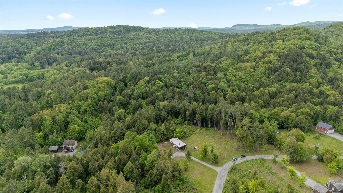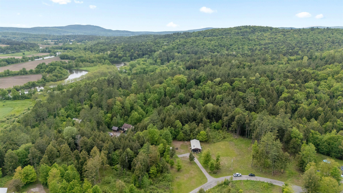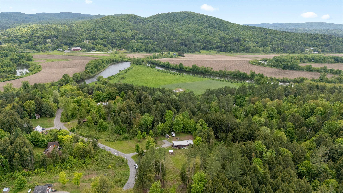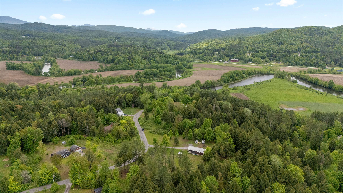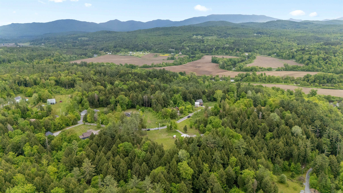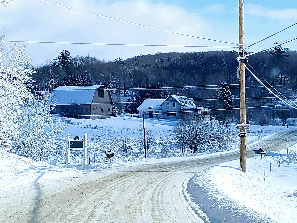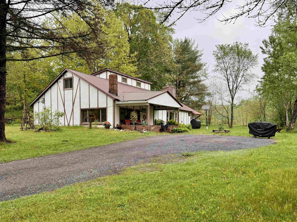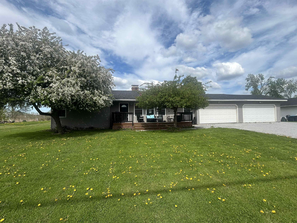1 of 60
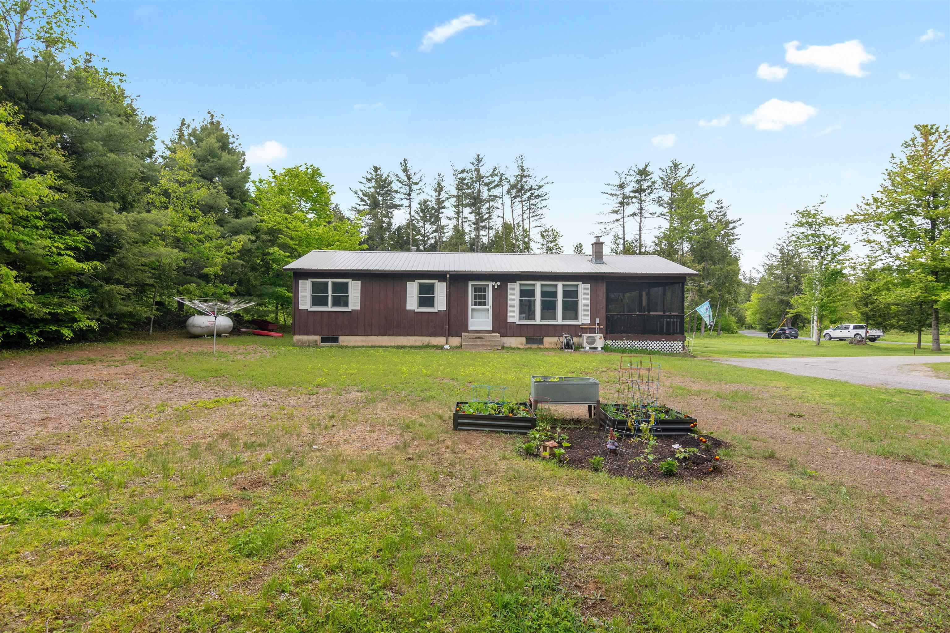
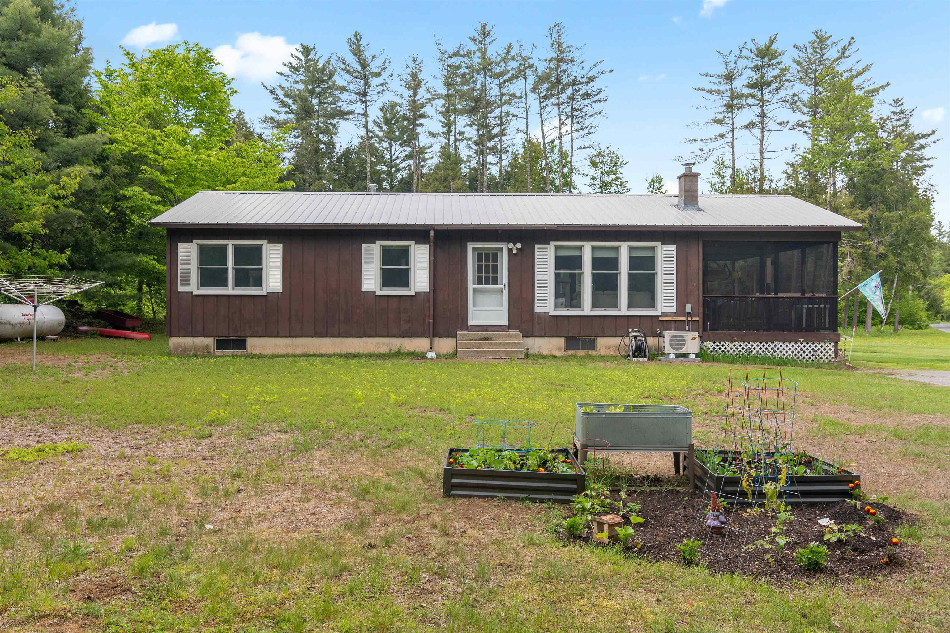
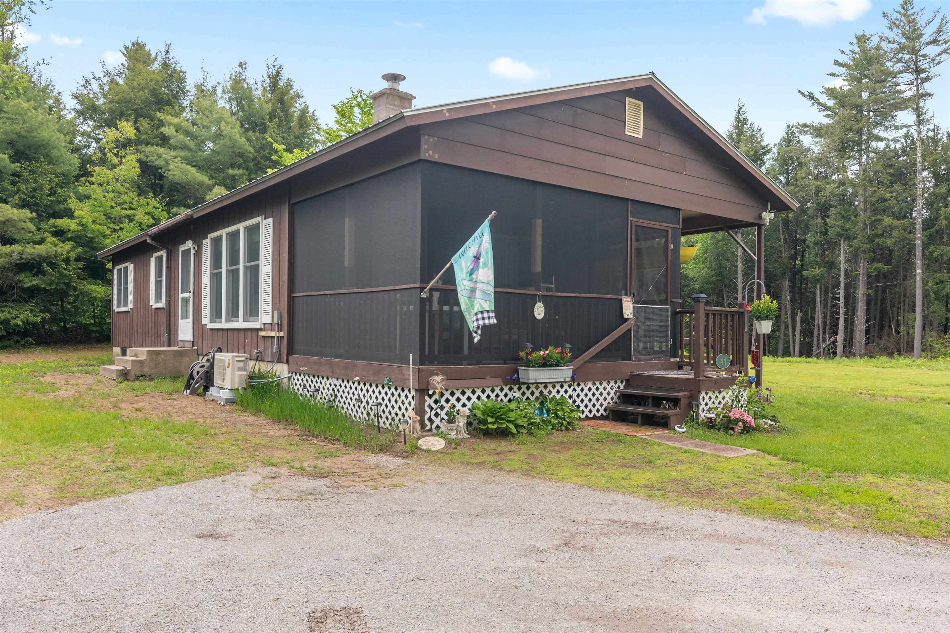
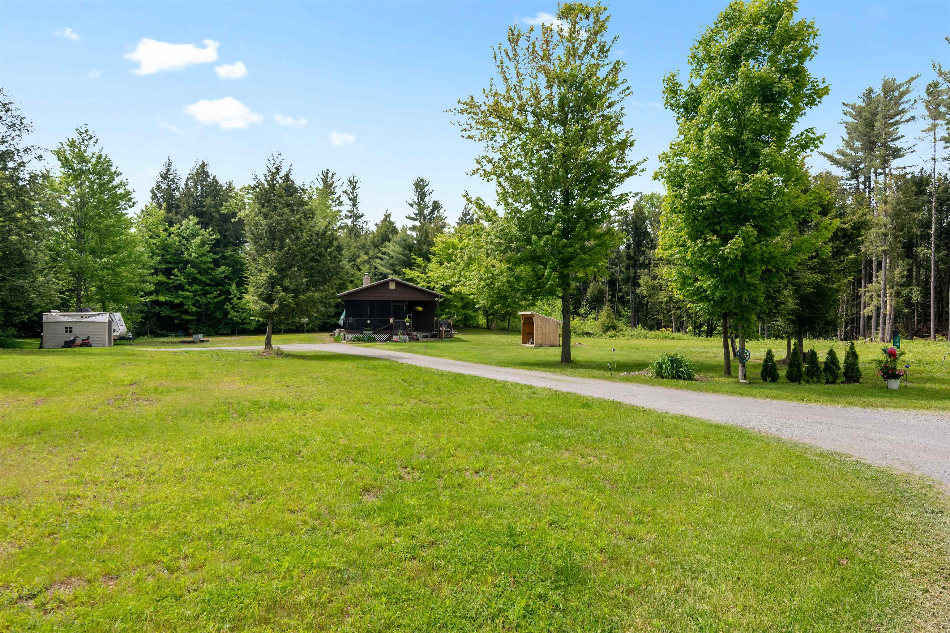
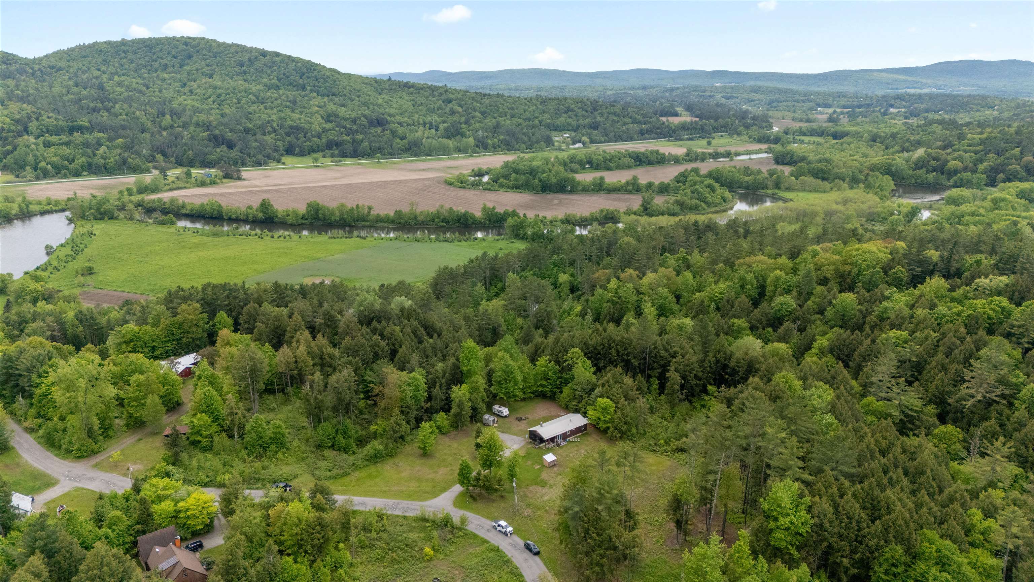
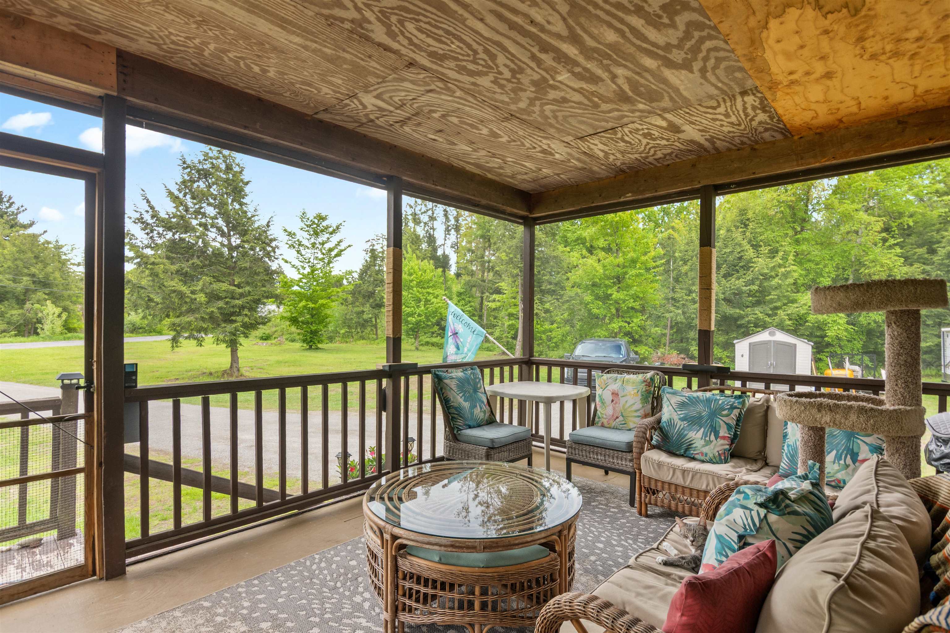
General Property Information
- Property Status:
- Active
- Price:
- $399, 000
- Assessed:
- $0
- Assessed Year:
- County:
- VT-Franklin
- Acres:
- 10.12
- Property Type:
- Single Family
- Year Built:
- 1984
- Agency/Brokerage:
- Emily Schneider
Prime Real Estate - Bedrooms:
- 3
- Total Baths:
- 1
- Sq. Ft. (Total):
- 1056
- Tax Year:
- Taxes:
- $0
- Association Fees:
Discover this charming single-level ranch nestled at the end of a quiet dead-end road on over 10 serene acres in Fairfax, VT. This well-maintained 3-bedroom, 1-bath home offers 1, 056 sq. ft. of comfortable living space—perfect for first-time buyers, downsizers, or anyone seeking peace and privacy. Recent upgrades include brand-new stainless steel appliances (refrigerator, stove, dishwasher, microwave), two new Mitsubishi heat pumps, new carpet, updated kitchen lighting, and a new fan and light fixture in the dining room. Electrical improvements include new outlets in the basement and added circuits in the electric panel. Enjoy your morning coffee or evening meals in the screened porch overlooking the beautiful landscape. The spacious, dry basement with walk-up access offers excellent potential for finishing or workshop space. Selective tree clearing and fresh grazing grass make this property ideal for hobby farming or horses. With single-level living, room to expand, and a tranquil setting that’s hard to find, this is a rare and affordable opportunity. Schedule your showing today and experience the quiet charm of country living!
Interior Features
- # Of Stories:
- 1
- Sq. Ft. (Total):
- 1056
- Sq. Ft. (Above Ground):
- 1056
- Sq. Ft. (Below Ground):
- 0
- Sq. Ft. Unfinished:
- 1056
- Rooms:
- 5
- Bedrooms:
- 3
- Baths:
- 1
- Interior Desc:
- Appliances Included:
- Dryer, Refrigerator, Washer, Water Heater-Gas-LP/Bttle
- Flooring:
- Heating Cooling Fuel:
- Water Heater:
- Basement Desc:
- Concrete Floor, Stairs - Exterior, Stairs - Interior, Unfinished, Walkout, Interior Access, Exterior Access
Exterior Features
- Style of Residence:
- Ranch
- House Color:
- Brown
- Time Share:
- No
- Resort:
- Exterior Desc:
- Exterior Details:
- Amenities/Services:
- Land Desc.:
- Field/Pasture, Level, Secluded, Wooded
- Suitable Land Usage:
- Roof Desc.:
- Metal
- Driveway Desc.:
- Gravel
- Foundation Desc.:
- Block, Concrete
- Sewer Desc.:
- Septic
- Garage/Parking:
- No
- Garage Spaces:
- 0
- Road Frontage:
- 0
Other Information
- List Date:
- 2025-06-03
- Last Updated:


