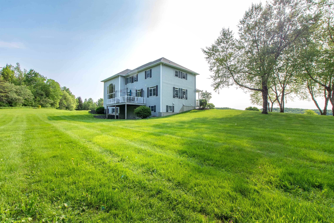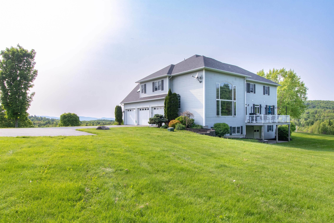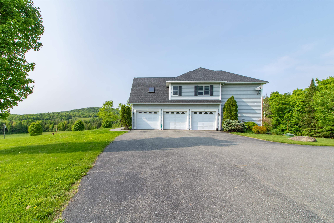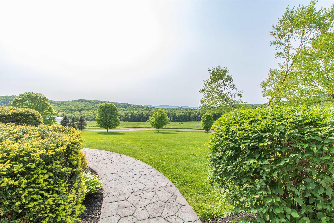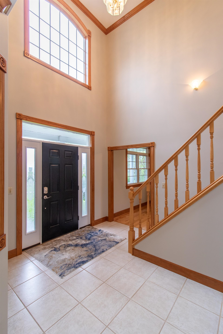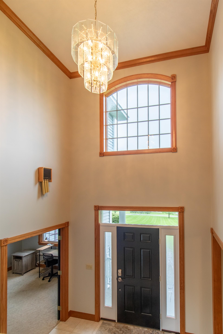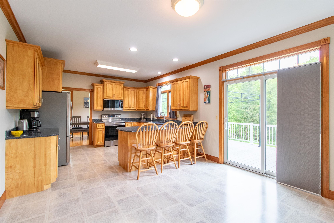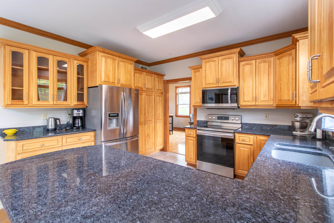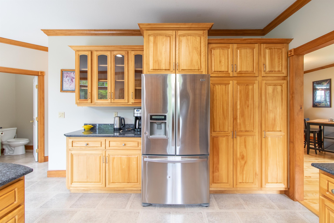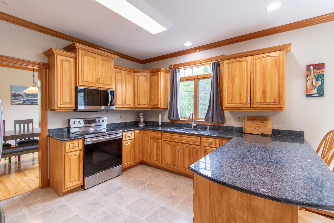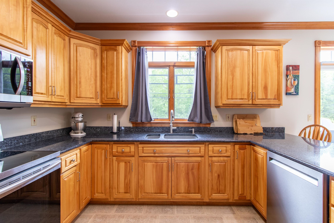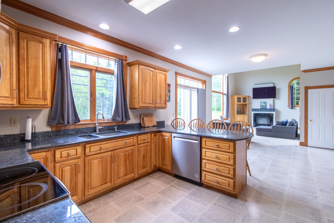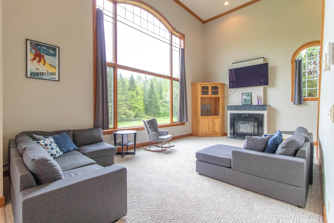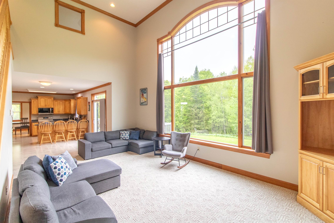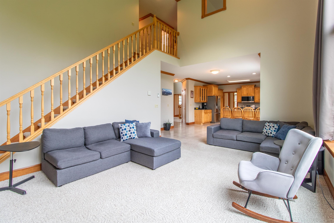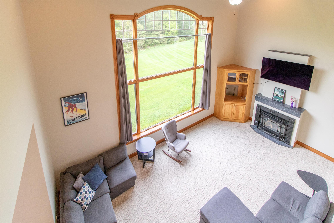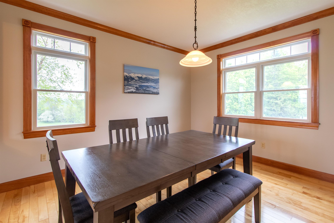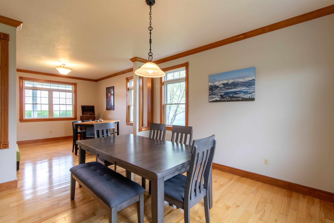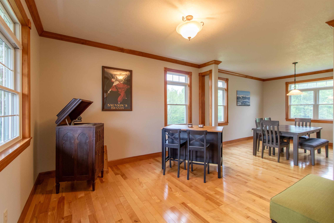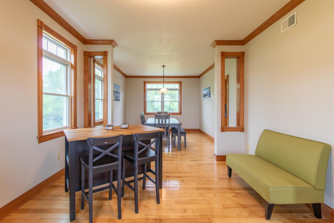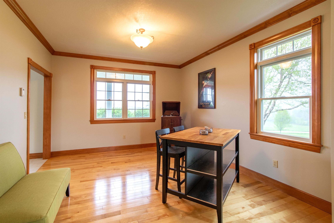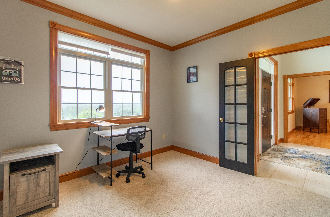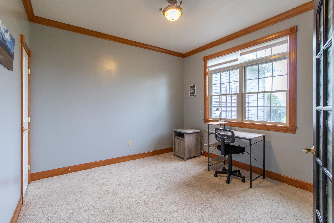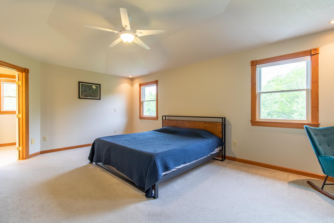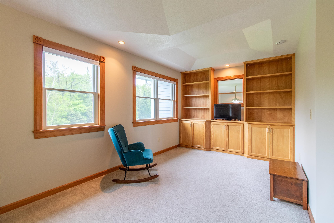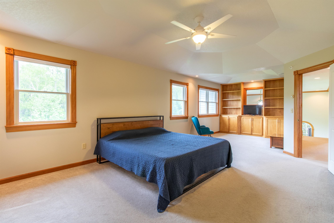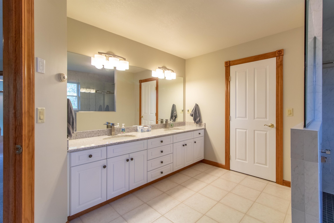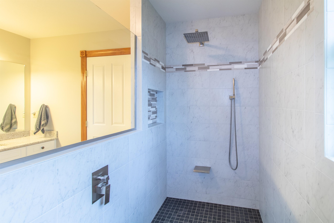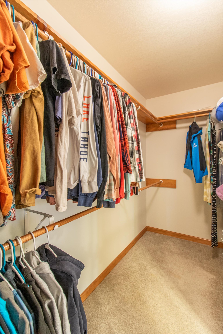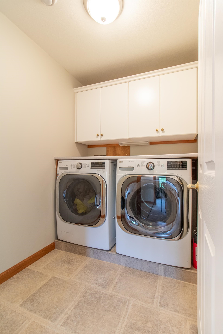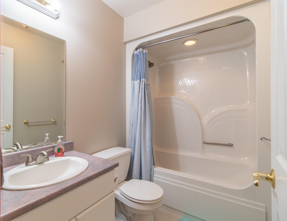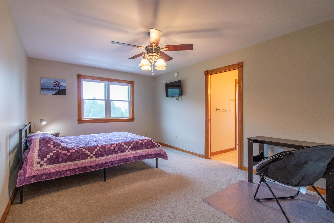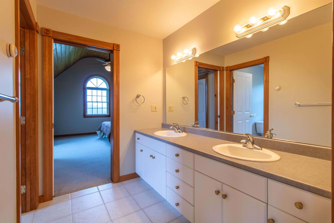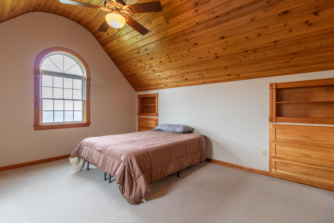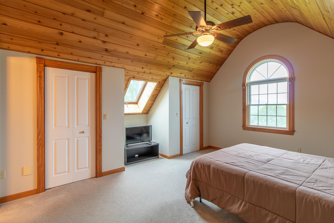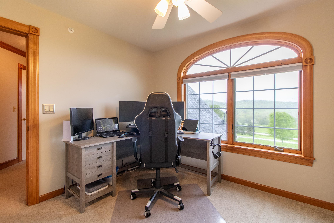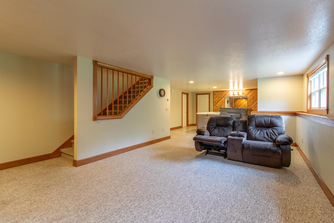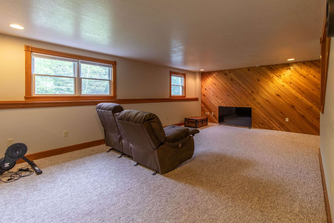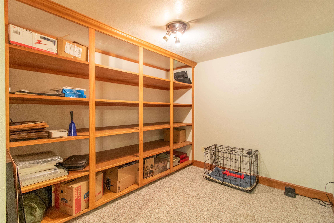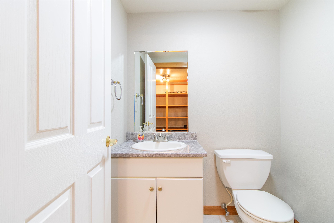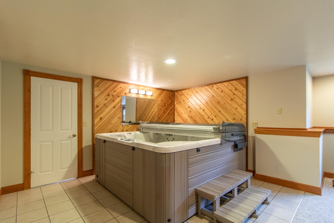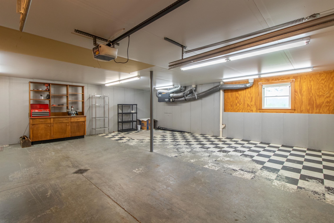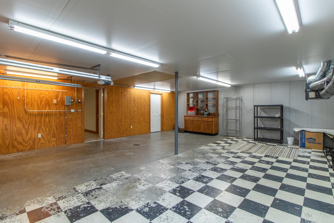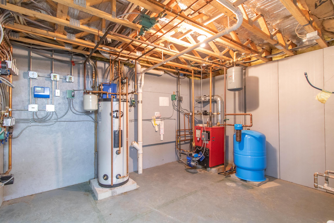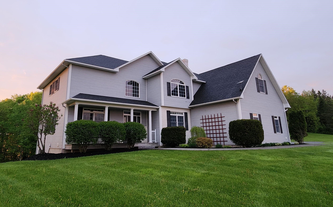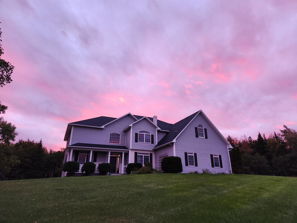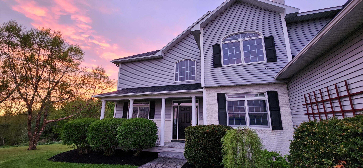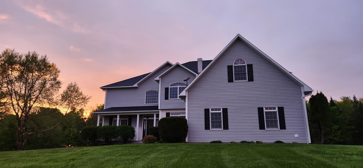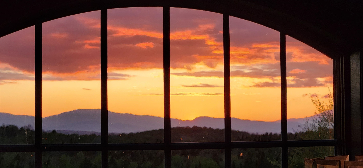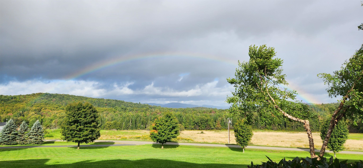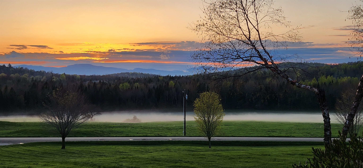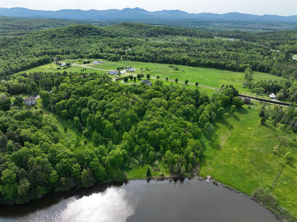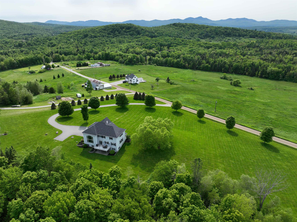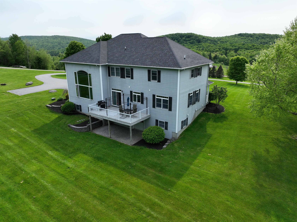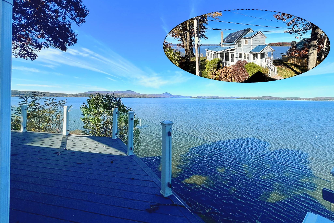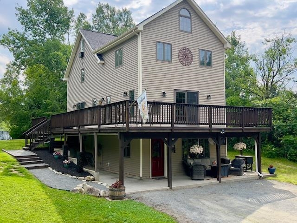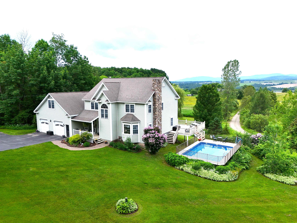1 of 60
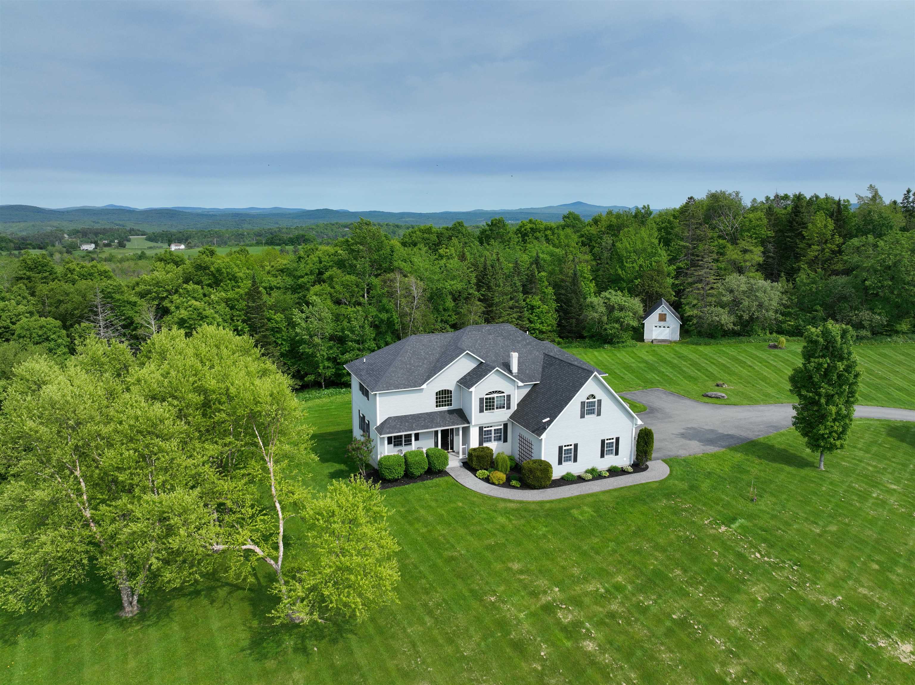
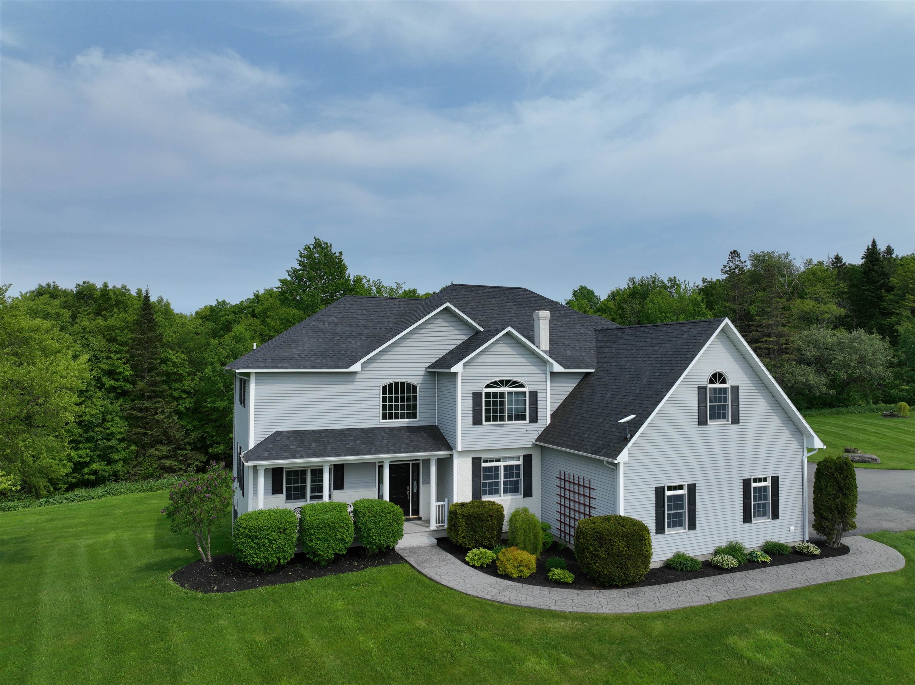
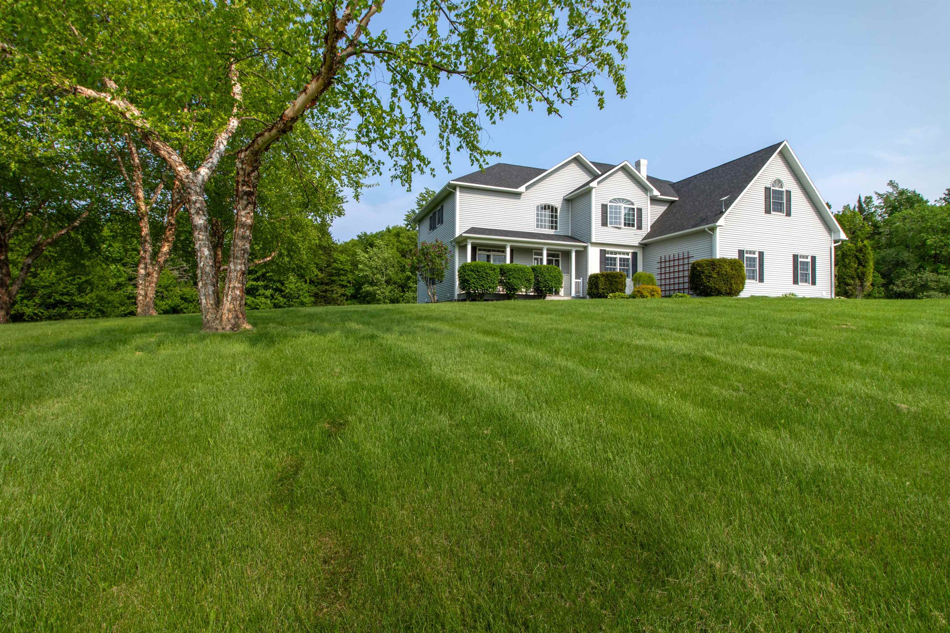
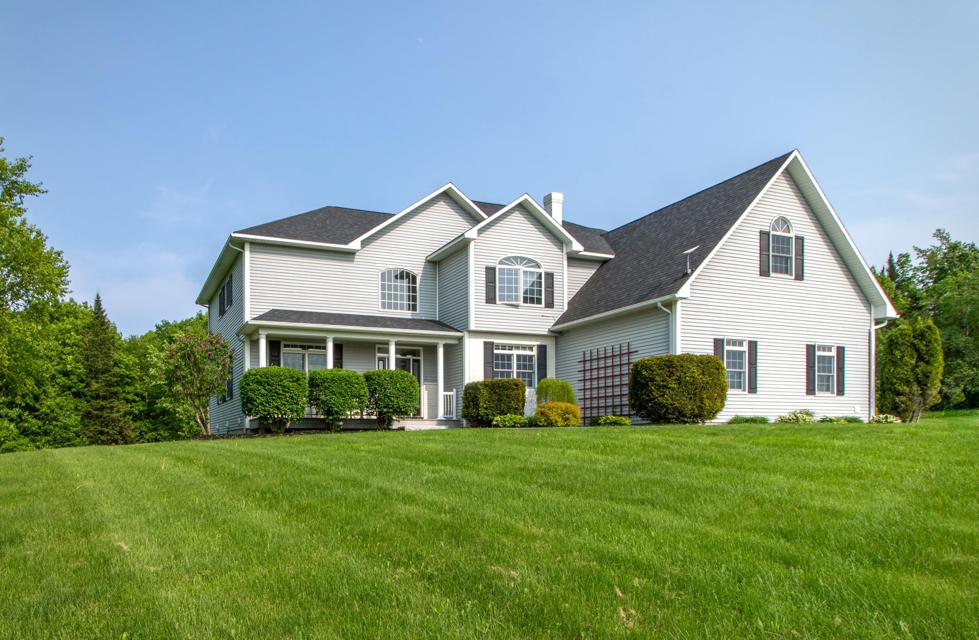
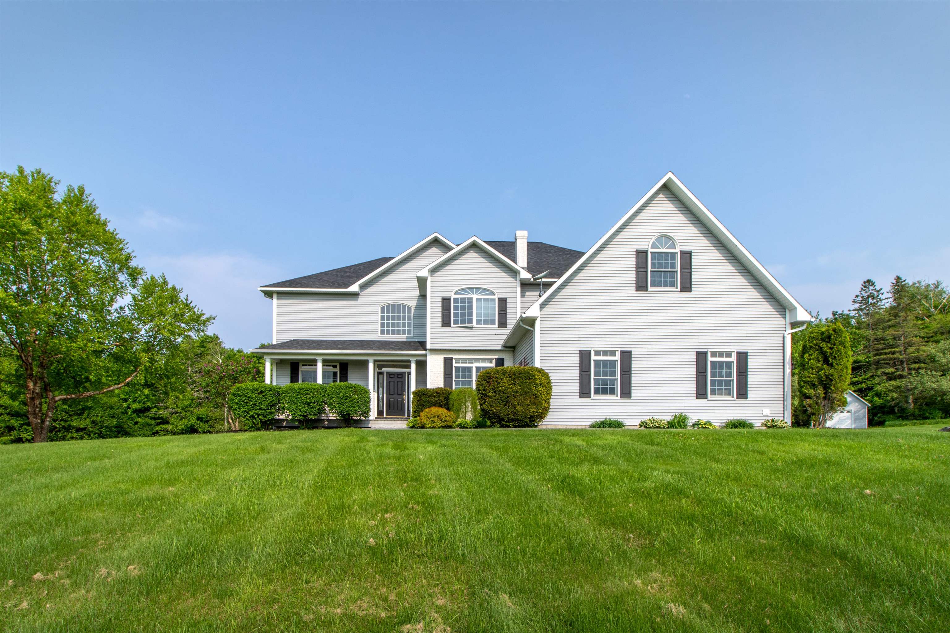
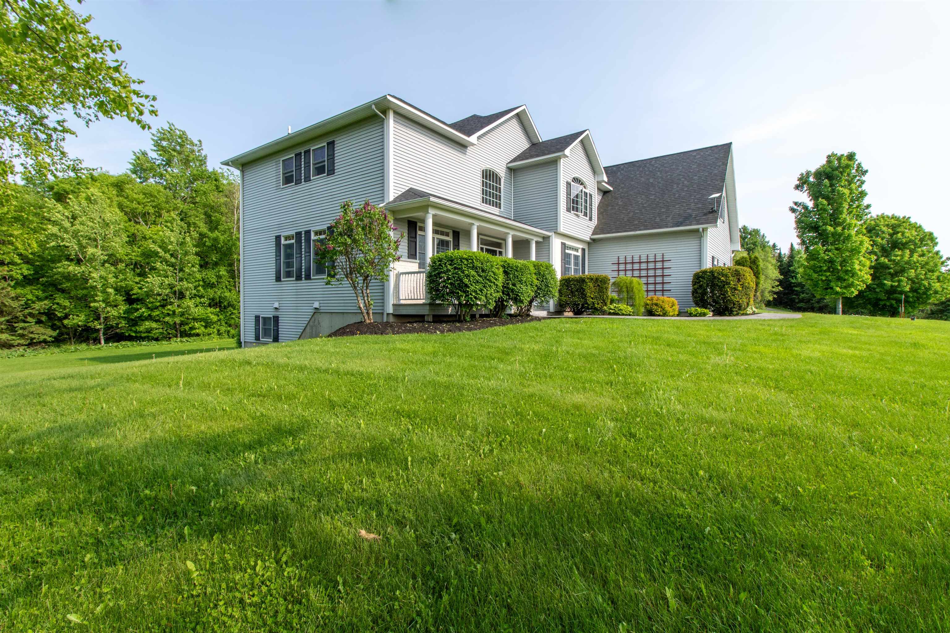
General Property Information
- Property Status:
- Active Under Contract
- Price:
- $599, 000
- Assessed:
- $0
- Assessed Year:
- County:
- VT-Orleans
- Acres:
- 10.05
- Property Type:
- Single Family
- Year Built:
- 2001
- Agency/Brokerage:
- Meghan Gyles
Century 21 Farm & Forest - Bedrooms:
- 4
- Total Baths:
- 5
- Sq. Ft. (Total):
- 3726
- Tax Year:
- 2024
- Taxes:
- $7, 555
- Association Fees:
Set on 10 acres of open and wooded land to take advantage of the pristine view, this immaculate, modern Contemporary home with attached 3-bay garage is sure to catch your eye. From the grand foyer to a stunning two-story window in the living room drawing the outdoors in, this home offers everything you need and more. Dark granite counters and stainless appliances are surrounded by stained wood cabinets. Peninsula seating for small meals, with a formal dining room through the doorway and an adjacent flex space, ideal as a den or bar area. A great space for entertaining, the kitchen is open to the spacious cathedral-ceilinged living room, with sliding doors to the deck in between. Also on this level is a half bath and a guest room/office with French doors. Upstairs is the large primary suite with built-ins creating a lounge area and a bath complete with double vanity, custom tile shower with rainshower head, and two walk-in closets. The laundry room is across the hall, with a full bath next to it. Two more spacious bedrooms share a full Jack and Jill bath. Finishing this level is an office. A family room awaits in the finished basement, where you’ll also discover a 7-person hot tub! The connected heated garage offers workshop space and an overhead door just the right size for a lawn tractor, snowmobiles, or ATVs. This property offers frontage on Walker Pond, as well as acres to explore, while being only a few miles from Lake Memphremagog and short drive to Jay Peak Resort.
Interior Features
- # Of Stories:
- 2
- Sq. Ft. (Total):
- 3726
- Sq. Ft. (Above Ground):
- 3226
- Sq. Ft. (Below Ground):
- 500
- Sq. Ft. Unfinished:
- 700
- Rooms:
- 10
- Bedrooms:
- 4
- Baths:
- 5
- Interior Desc:
- Central Vacuum, Cathedral Ceiling, Dining Area, Gas Fireplace, Hot Tub, Kitchen/Family, Primary BR w/ BA, Natural Light, Skylight, Indoor Storage, 2nd Floor Laundry
- Appliances Included:
- Dishwasher, Disposal, Dryer, Microwave, Refrigerator, Washer, Electric Stove, Propane Water Heater
- Flooring:
- Carpet, Tile, Vinyl, Wood
- Heating Cooling Fuel:
- Water Heater:
- Basement Desc:
- Concrete Floor, Full, Insulated, Partially Finished, Interior Stairs, Walkout
Exterior Features
- Style of Residence:
- Contemporary
- House Color:
- Gray
- Time Share:
- No
- Resort:
- Exterior Desc:
- Exterior Details:
- Deck, Garden Space, Shed
- Amenities/Services:
- Land Desc.:
- Country Setting, Mountain View, Pond Frontage, View, Near Skiing, Near Snowmobile Trails, Rural
- Suitable Land Usage:
- Roof Desc.:
- Architectural Shingle
- Driveway Desc.:
- Paved
- Foundation Desc.:
- Poured Concrete
- Sewer Desc.:
- 1000 Gallon, Conventional Leach Field
- Garage/Parking:
- Yes
- Garage Spaces:
- 3
- Road Frontage:
- 420
Other Information
- List Date:
- 2025-06-04
- Last Updated:


