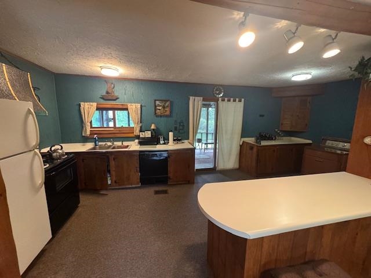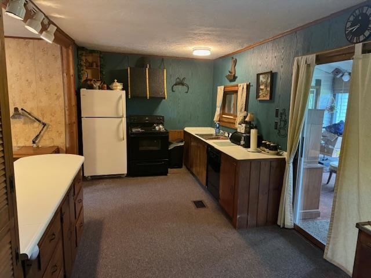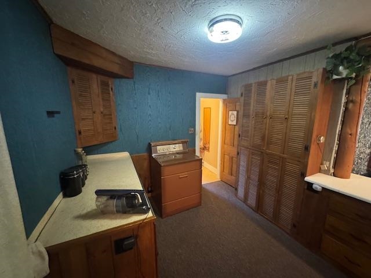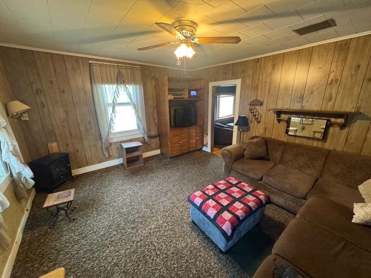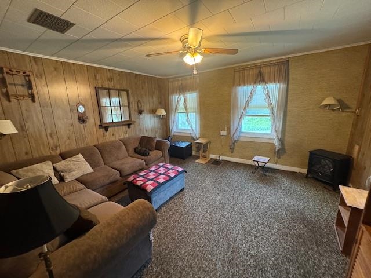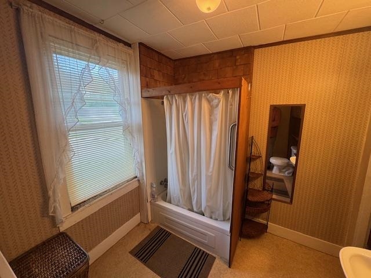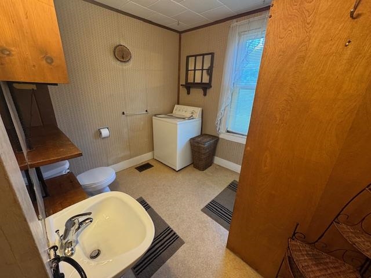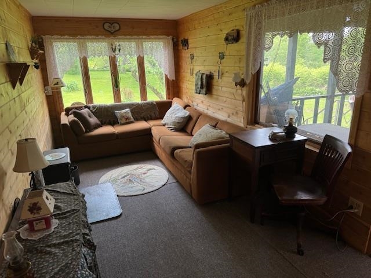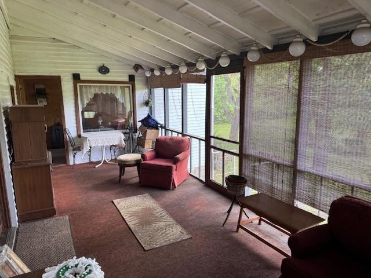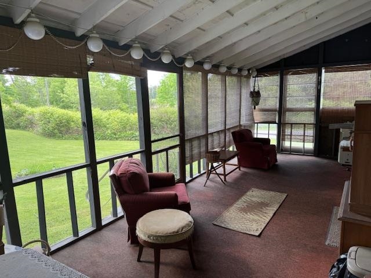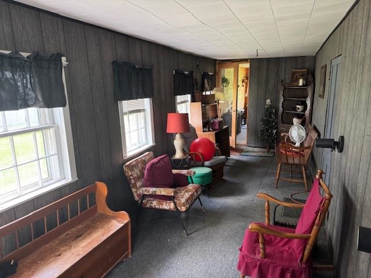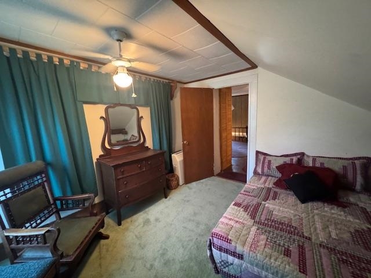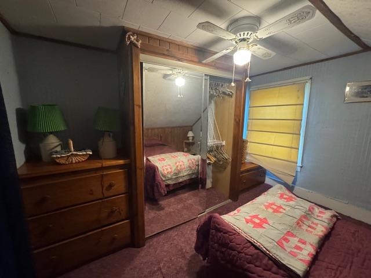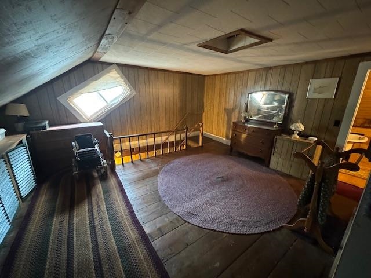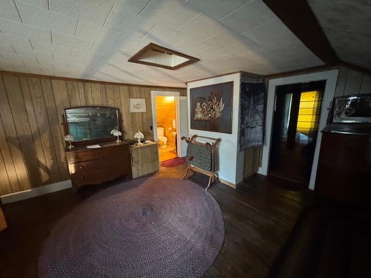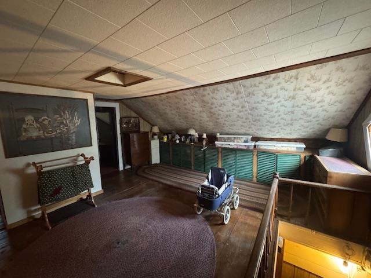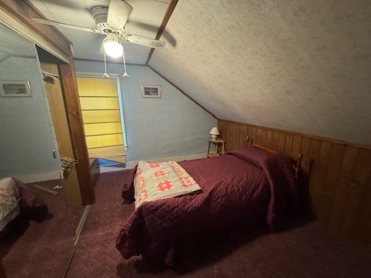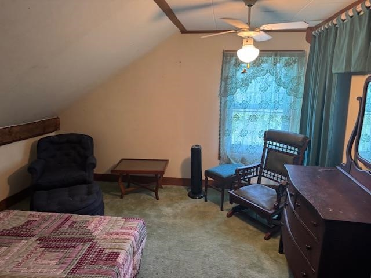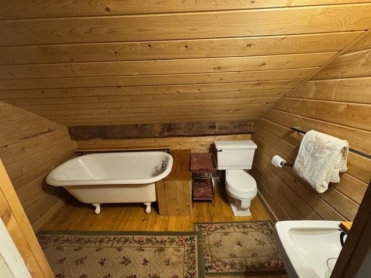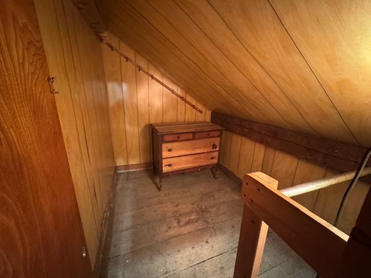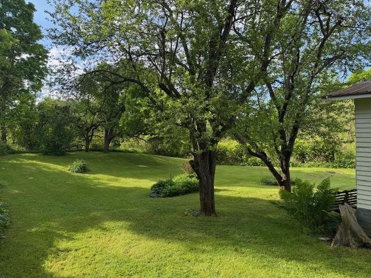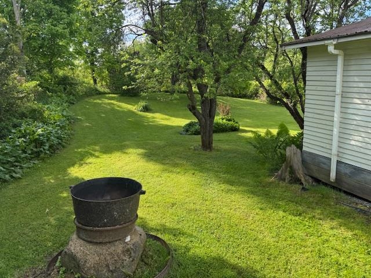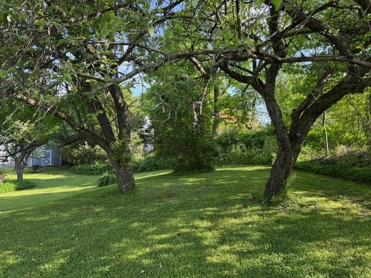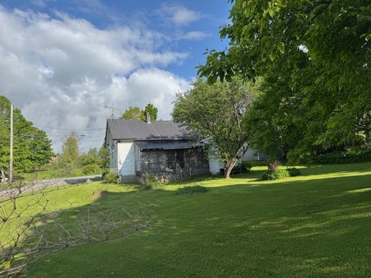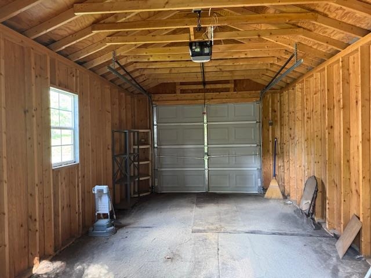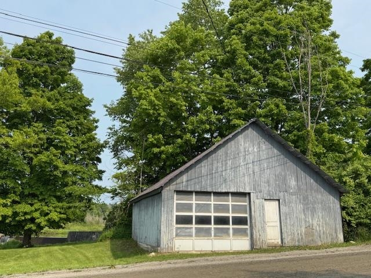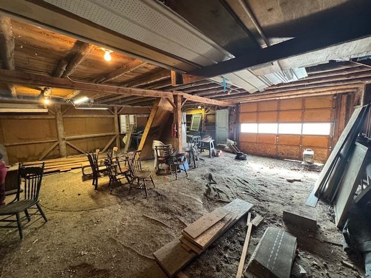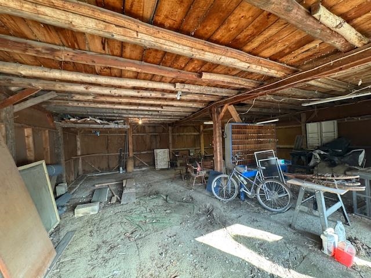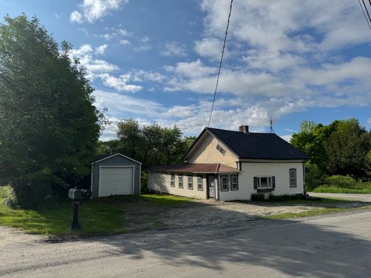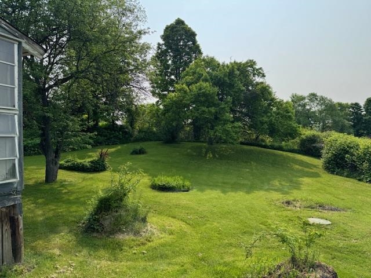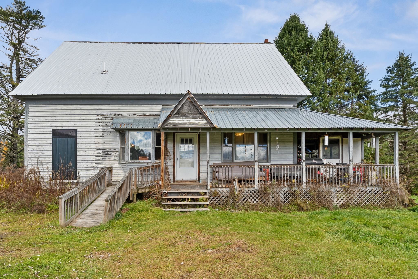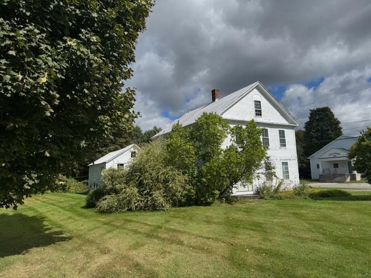1 of 36
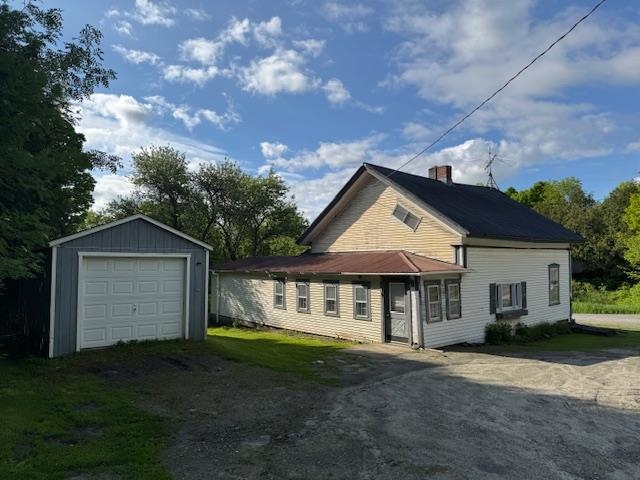
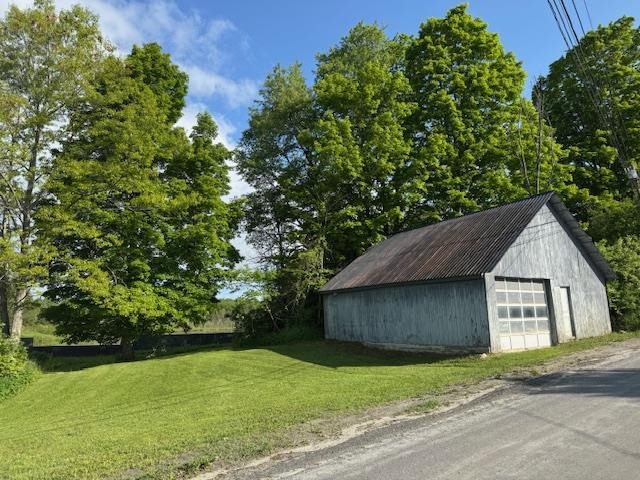
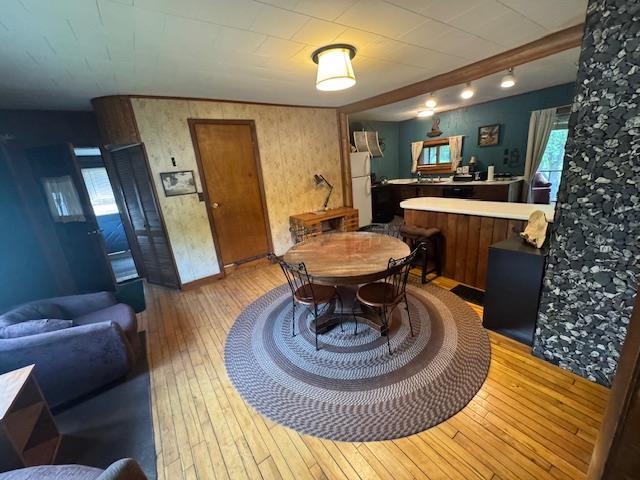
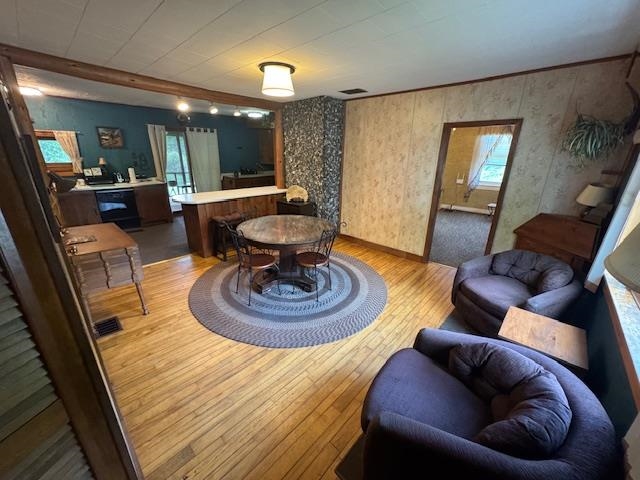
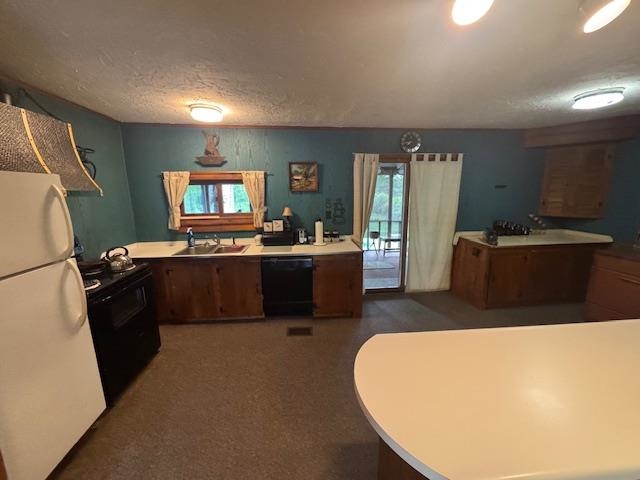
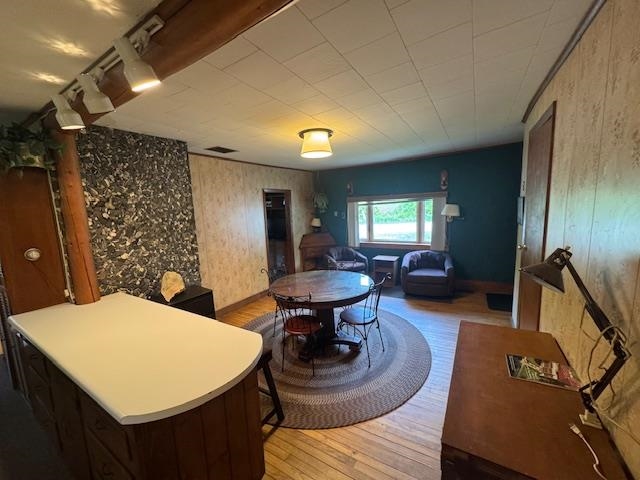
General Property Information
- Property Status:
- Active
- Price:
- $279, 000
- Assessed:
- $0
- Assessed Year:
- County:
- VT-Orleans
- Acres:
- 0.52
- Property Type:
- Single Family
- Year Built:
- 1900
- Agency/Brokerage:
- David Rowell
Peter D Watson Agency - Bedrooms:
- 2
- Total Baths:
- 2
- Sq. Ft. (Total):
- 1144
- Tax Year:
- 2025
- Taxes:
- $3, 846
- Association Fees:
Nestled in the Mill Village section of Craftsbury is this attractive cape style 2 bedroom, 2 bath home with a detached 1 car garage and lovely back yard. Across the road is another 1 car garage and workshop with second floor. The property is adjacent to little Hosmer Pond and the fishing access is right there to launch your kayak, canoe or sm. fishing boat. Enter the home to a wide mud room and siting area. Continue into the large dining room with hardwood floors and picture window towards Little Hosmer. A carpeted living room is next. Towards the back of the house is the kitchen with 3 counters, lower kitchen cabinets, and a pantry closet. Continue to the 3/4 bath with oversized shower and laundry. A sliding back door opens to a 10x23 screened in porch overlooking the back yard with apple trees and perennials. There is a den off the porch with v-groove walls. The perfect private spot. 2nd floor opens to a large landing with cabinets along north wall. A VT window is at the top of the stairs. There are 2 carpeted bedrooms. 1 with a double closet. A full bath with claw tub and walk-in closet complete this level. A 1 car garage with automatic door is next to the home. Full basement w/, bulkhead, OHA furnace. Across the road from the house is a large garage workshop with single car garage, partial concrete floor, and workshop. There is a 2nd floor for storage. Mountain bike and xc ski right out your door. Enjoy the Craftsbury Outdoor Center 1/2 mile up the road. A great spot.
Interior Features
- # Of Stories:
- 1.5
- Sq. Ft. (Total):
- 1144
- Sq. Ft. (Above Ground):
- 1144
- Sq. Ft. (Below Ground):
- 0
- Sq. Ft. Unfinished:
- 77775
- Rooms:
- 8
- Bedrooms:
- 2
- Baths:
- 2
- Interior Desc:
- Appliances Included:
- Flooring:
- Heating Cooling Fuel:
- Water Heater:
- Basement Desc:
- Bulkhead, Dirt Floor, Full
Exterior Features
- Style of Residence:
- Cape
- House Color:
- White
- Time Share:
- No
- Resort:
- Exterior Desc:
- Exterior Details:
- Amenities/Services:
- Land Desc.:
- Country Setting
- Suitable Land Usage:
- Roof Desc.:
- Metal
- Driveway Desc.:
- Gravel
- Foundation Desc.:
- Concrete, Stone
- Sewer Desc.:
- 1000 Gallon, Conventional Leach Field
- Garage/Parking:
- Yes
- Garage Spaces:
- 1
- Road Frontage:
- 300
Other Information
- List Date:
- 2025-06-04
- Last Updated:


