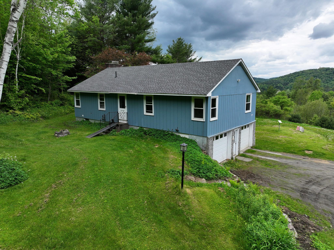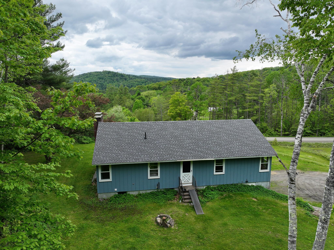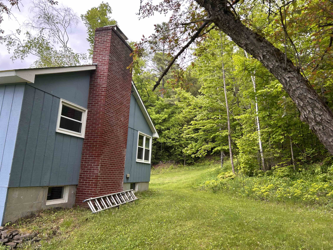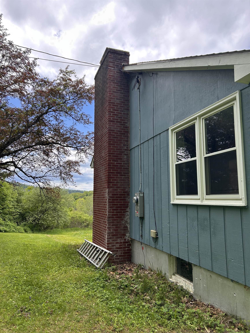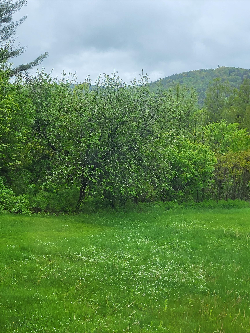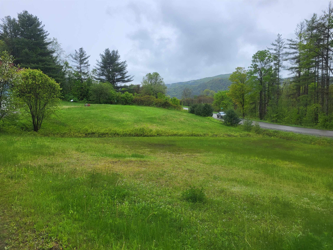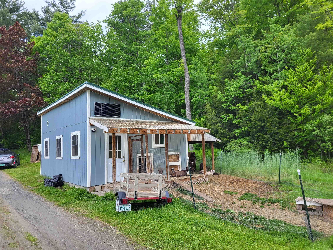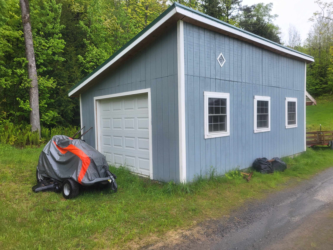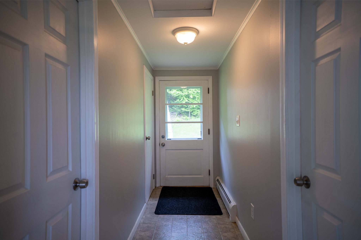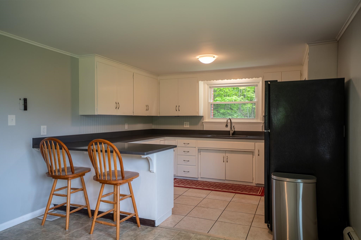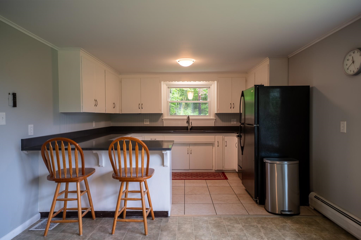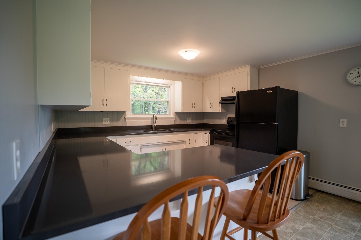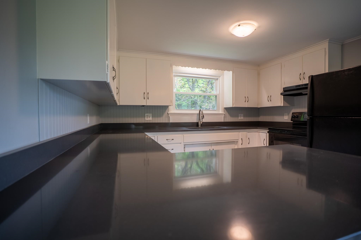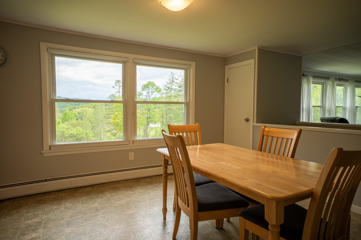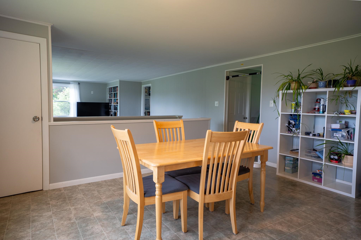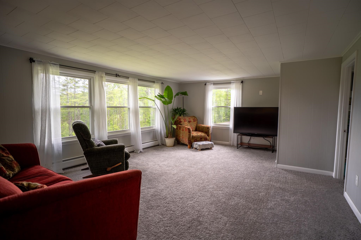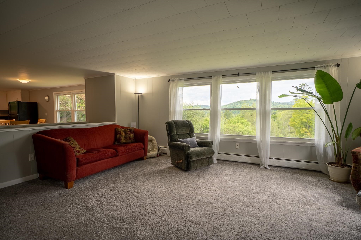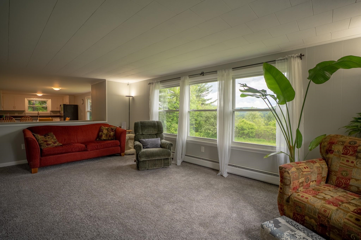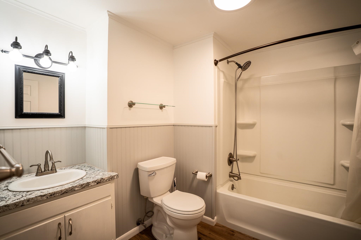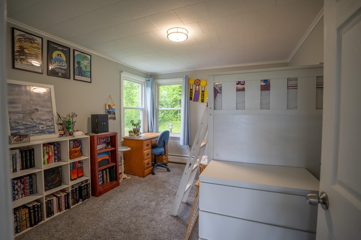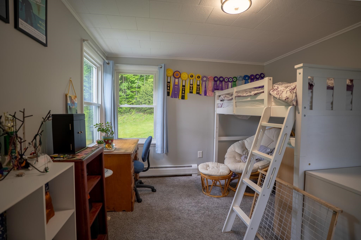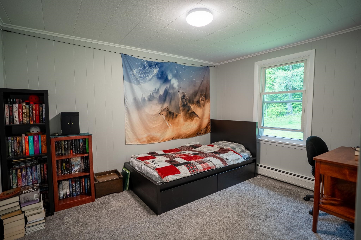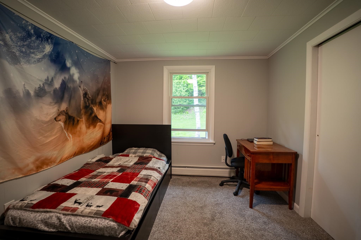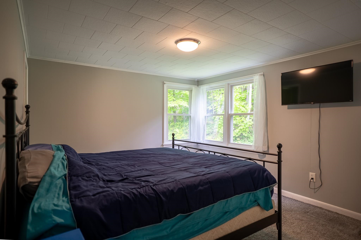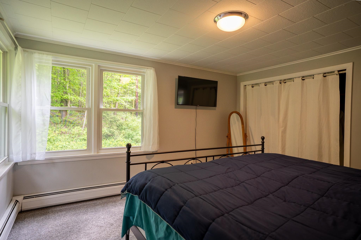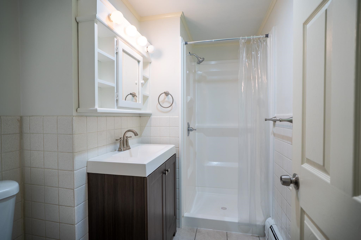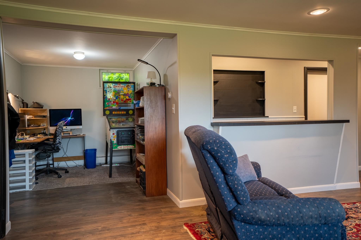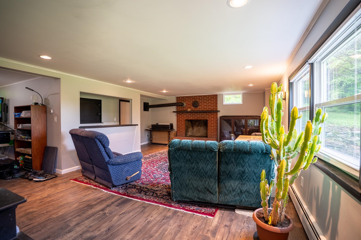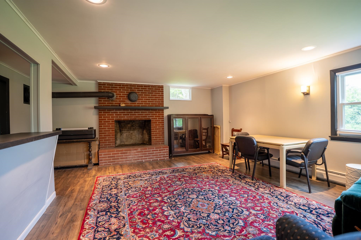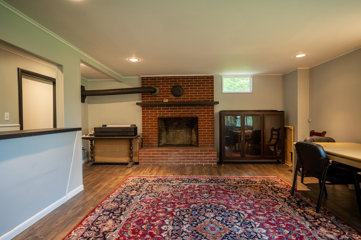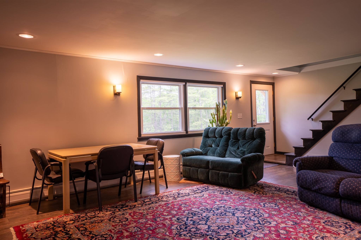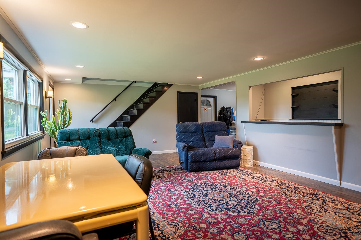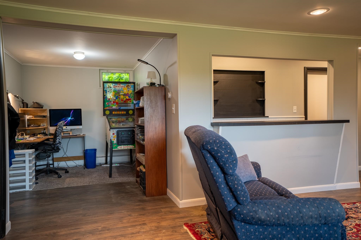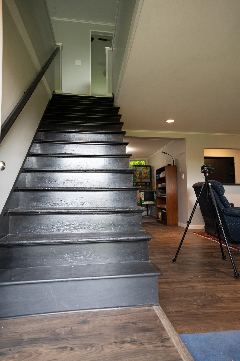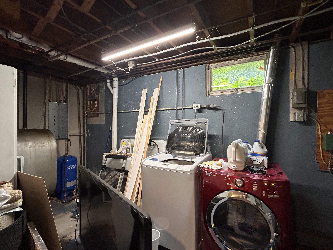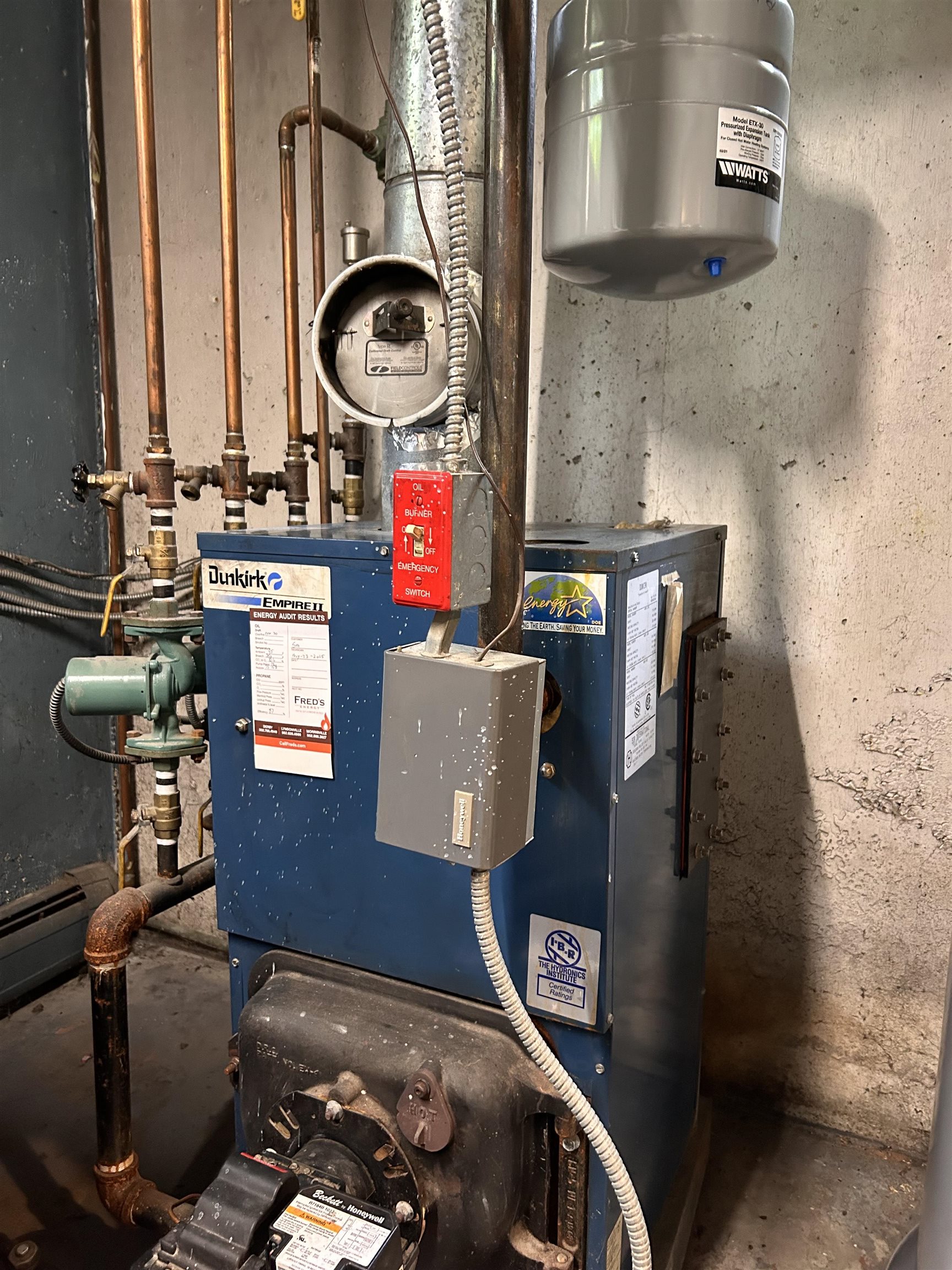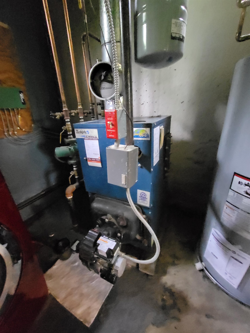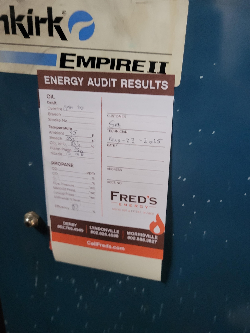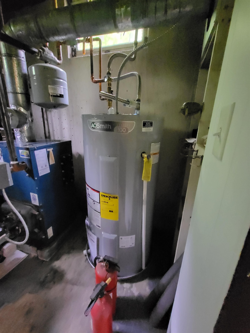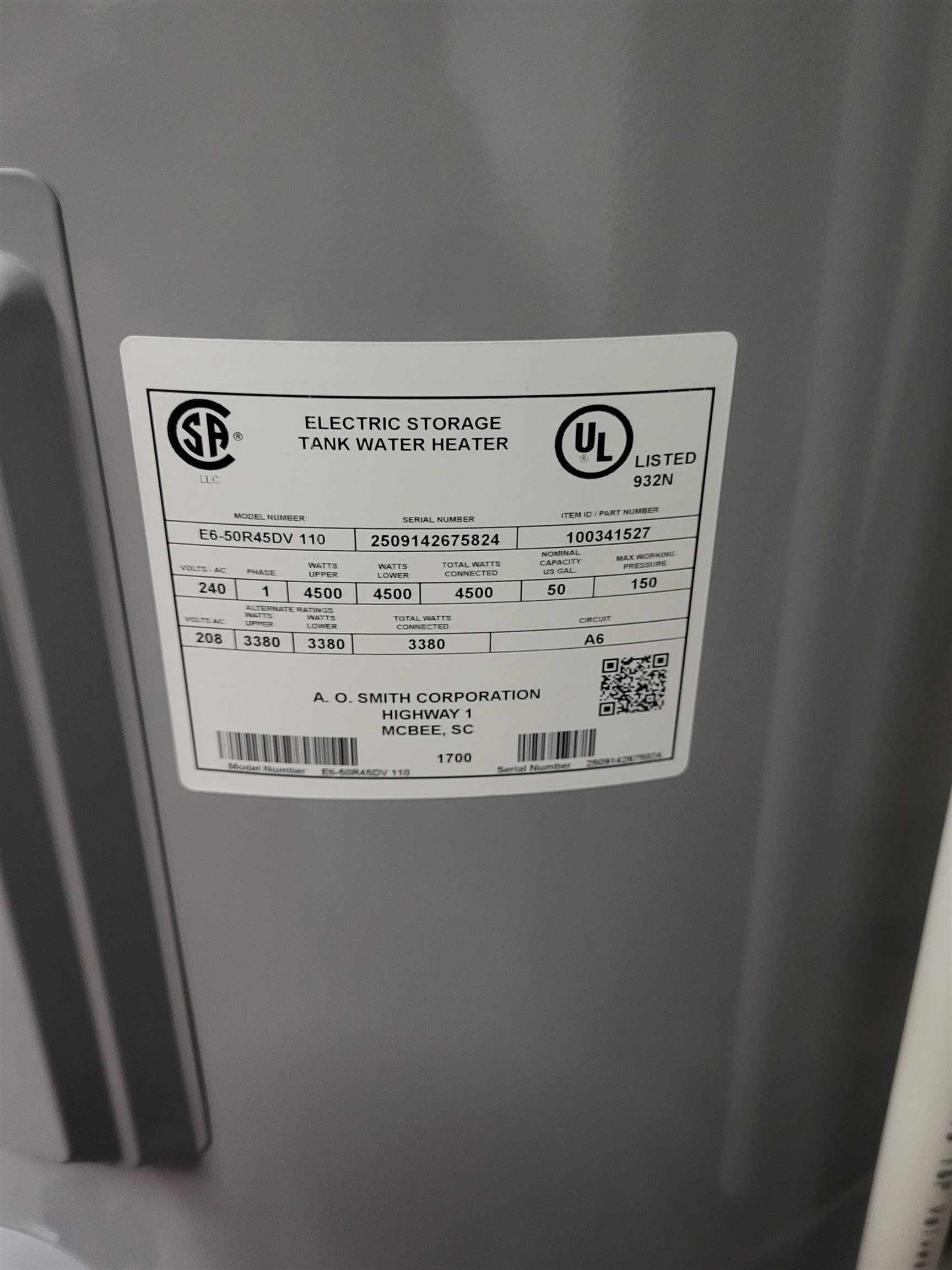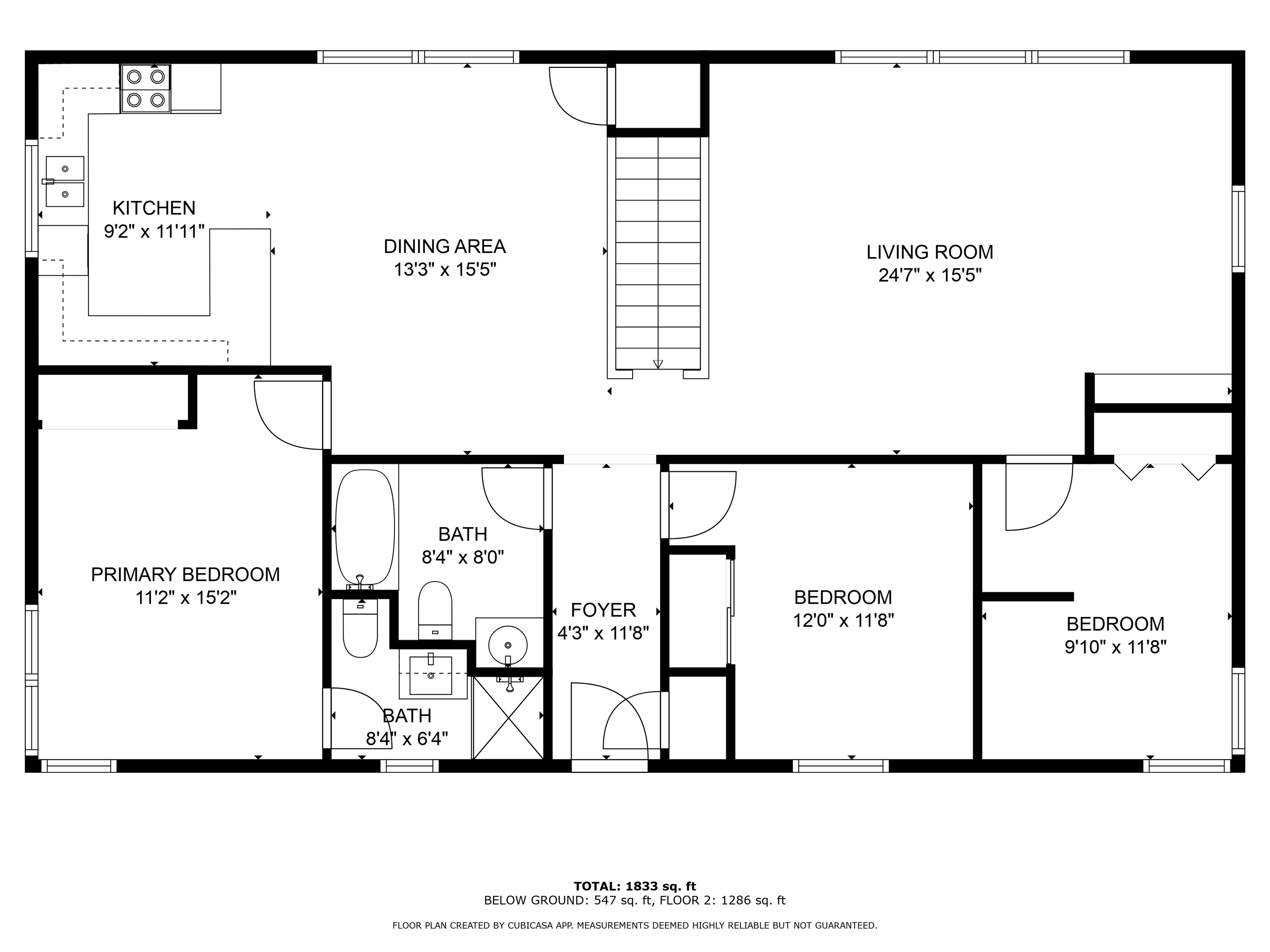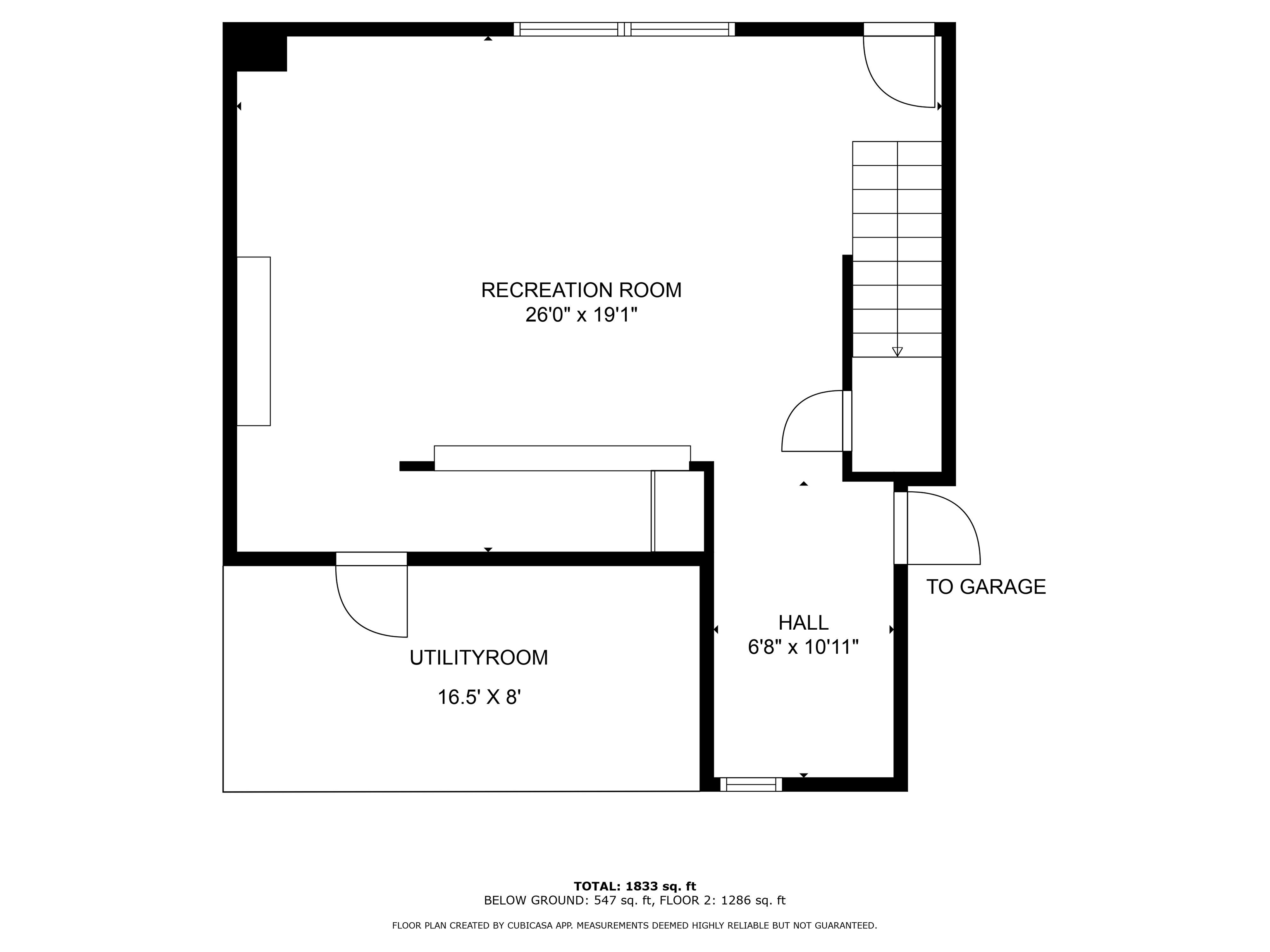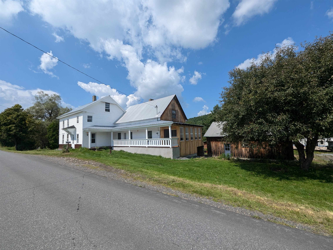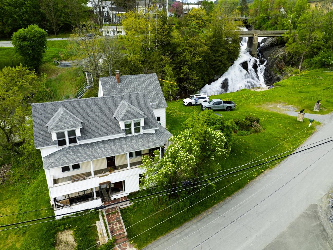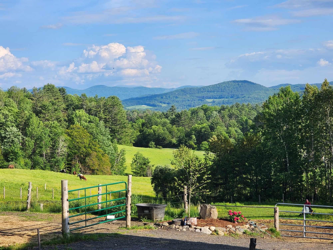1 of 48
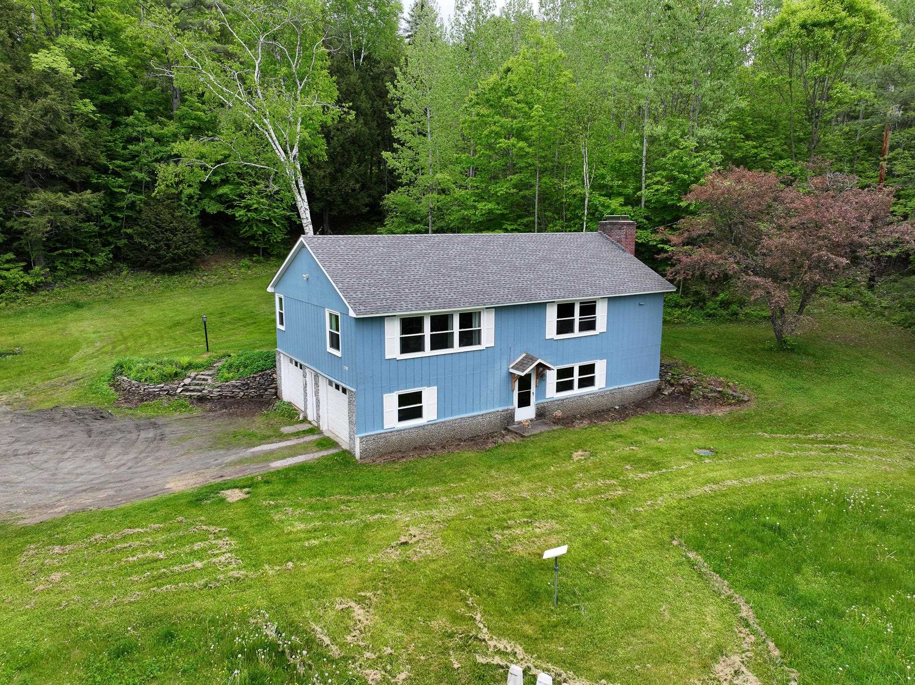
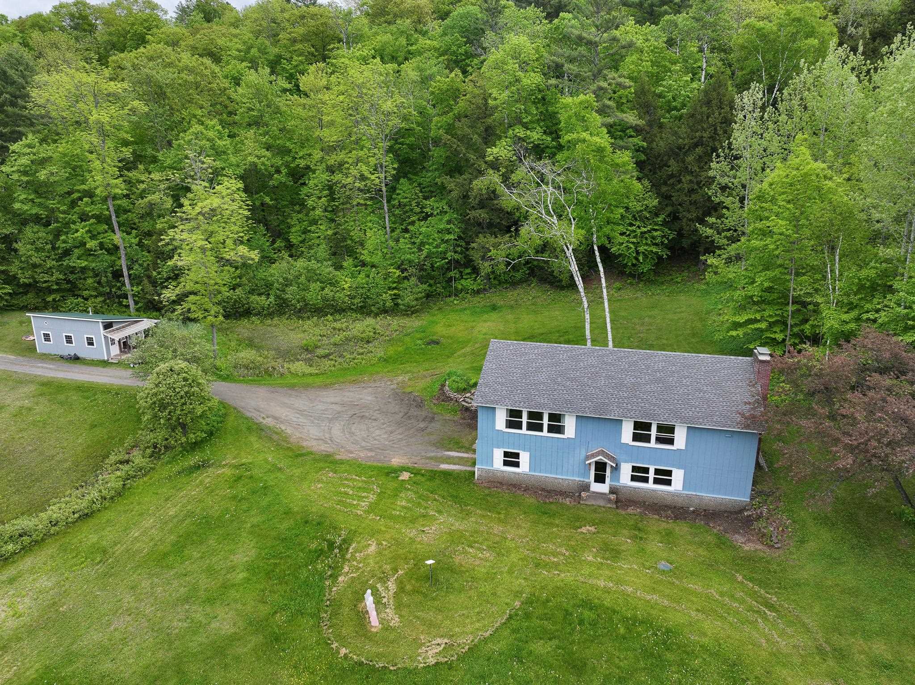
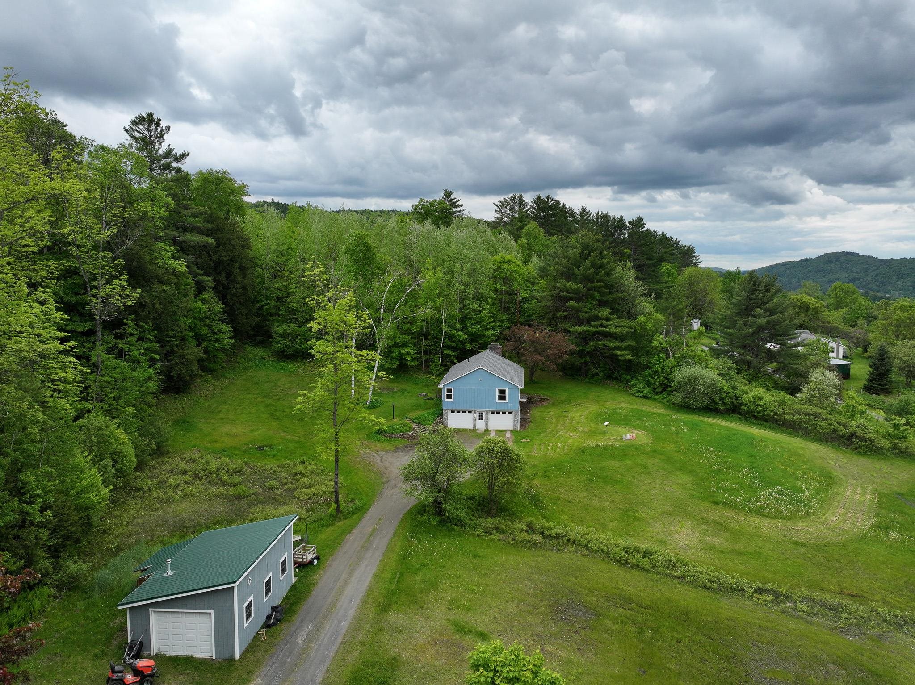
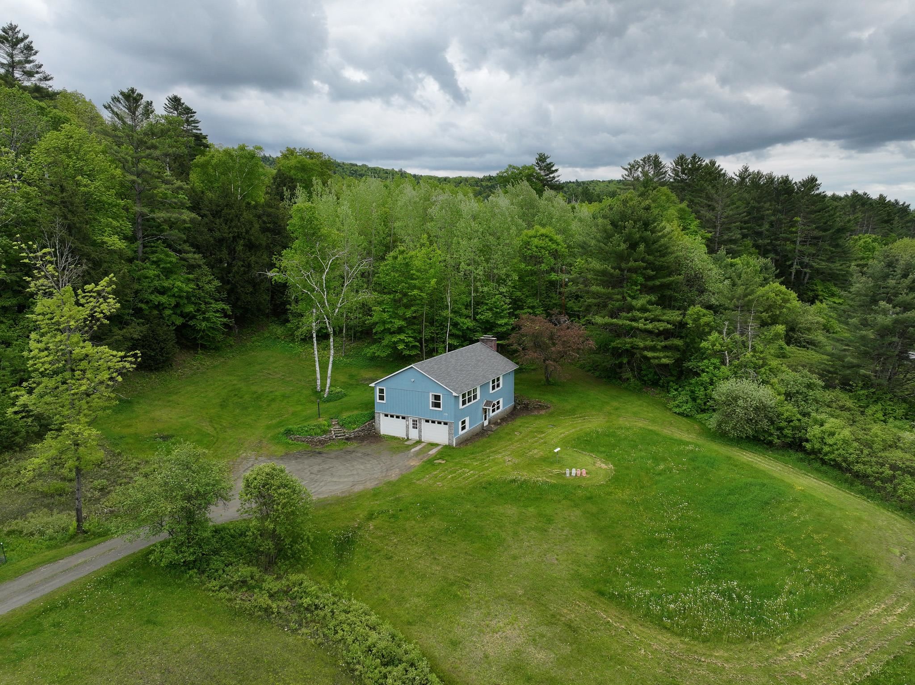
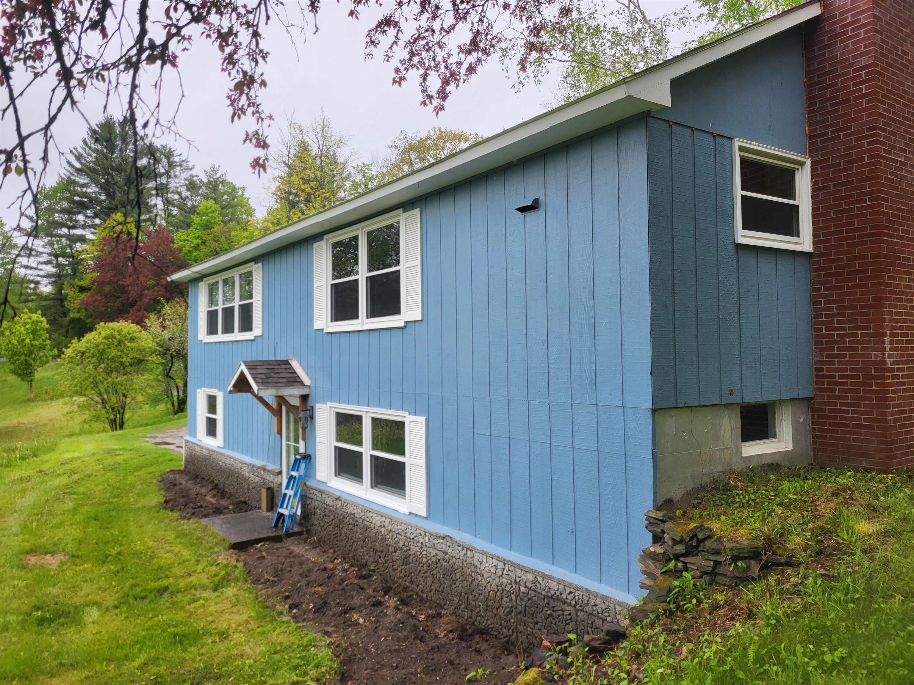
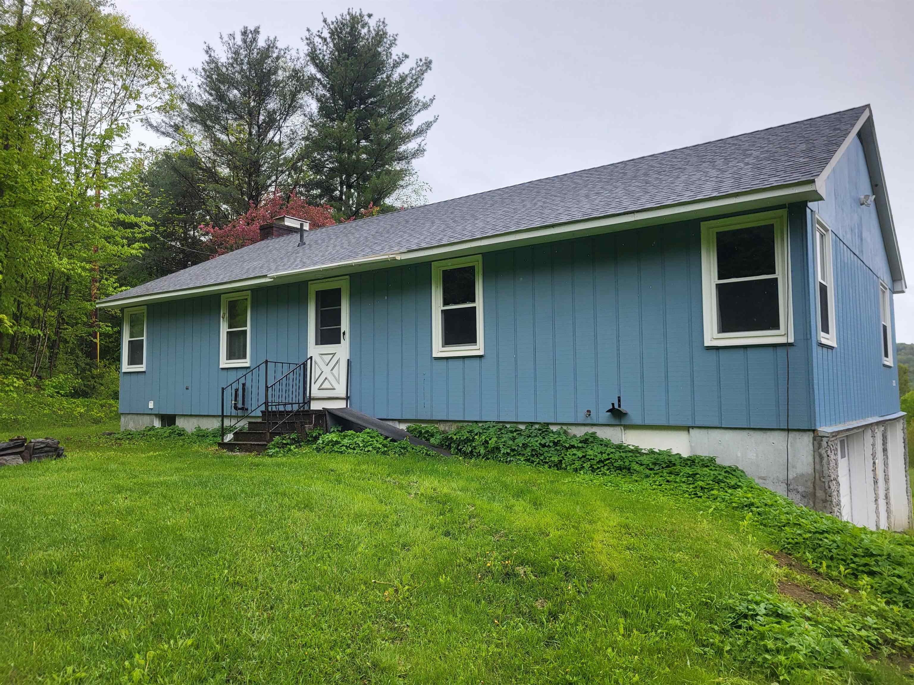
General Property Information
- Property Status:
- Active
- Price:
- $329, 000
- Assessed:
- $0
- Assessed Year:
- County:
- VT-Caledonia
- Acres:
- 3.05
- Property Type:
- Single Family
- Year Built:
- 1966
- Agency/Brokerage:
- Anthony Hayden
Parkway Realty - Bedrooms:
- 3
- Total Baths:
- 2
- Sq. Ft. (Total):
- 1776
- Tax Year:
- 2024
- Taxes:
- $3, 819
- Association Fees:
Welcome to your new Vermont home! Move in ready, fit with 3.05 acres, mountain views, and a new mixed-use barn, this property is ready to host you in this next season in the Northeastern Kingdom. The home offers 3 bedrooms, 2 bathrooms, and a finished basement with a bar, an office space, a mechanical room, and a 2-car garage. All the projects that you may expect when moving into a new home have been lovingly taken care of and maintained by the previous owners, including the brand-new barn in the yard that is perfect for animals, poultry, or even just storage. The living room connects to the dining room and kitchen, both with big windows that overlook the mountains out west, perfect for watching the sun go down each evening. Conveniently located in a quiet corner on Old Silo Road, with just a 10-minute drive to St. Johnsbury (east) or the Barnet village (west) and school choice. Showings begin 6/7.
Interior Features
- # Of Stories:
- 1
- Sq. Ft. (Total):
- 1776
- Sq. Ft. (Above Ground):
- 1344
- Sq. Ft. (Below Ground):
- 432
- Sq. Ft. Unfinished:
- 912
- Rooms:
- 11
- Bedrooms:
- 3
- Baths:
- 2
- Interior Desc:
- Attic - Hatch/Skuttle, Dining Area, Fireplace - Wood, Fireplaces - 1, Kitchen/Dining, Primary BR w/ BA, Laundry - Basement
- Appliances Included:
- Dryer, Microwave, Range - Electric, Refrigerator, Washer, Water Heater - Electric
- Flooring:
- Carpet, Ceramic Tile, Combination, Laminate, Vinyl
- Heating Cooling Fuel:
- Water Heater:
- Basement Desc:
- Daylight, Finished, Insulated, Interior Access, Exterior Access
Exterior Features
- Style of Residence:
- Raised Ranch
- House Color:
- Blue
- Time Share:
- No
- Resort:
- No
- Exterior Desc:
- Exterior Details:
- Outbuilding
- Amenities/Services:
- Land Desc.:
- Country Setting, Hilly, Mountain View
- Suitable Land Usage:
- Residential
- Roof Desc.:
- Shingle - Asphalt
- Driveway Desc.:
- Dirt
- Foundation Desc.:
- Concrete, Poured Concrete
- Sewer Desc.:
- 1000 Gallon, Septic
- Garage/Parking:
- Yes
- Garage Spaces:
- 2
- Road Frontage:
- 381
Other Information
- List Date:
- 2025-06-04
- Last Updated:


