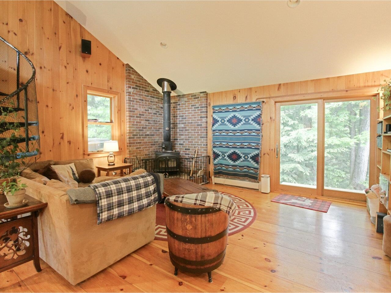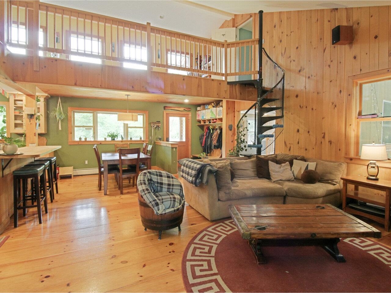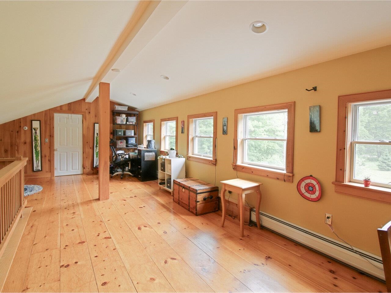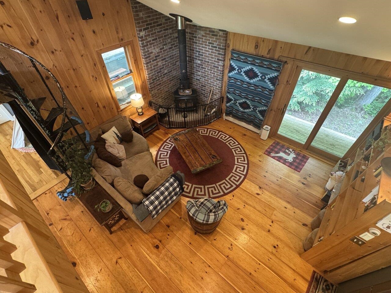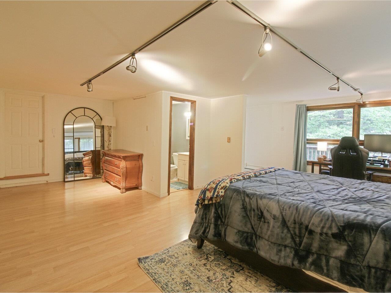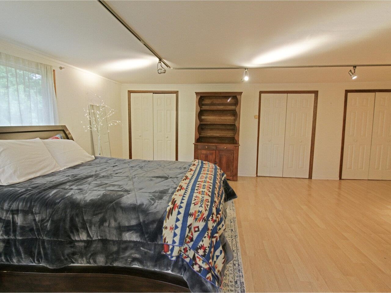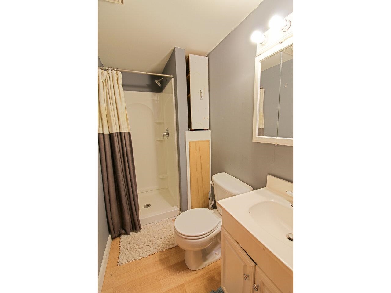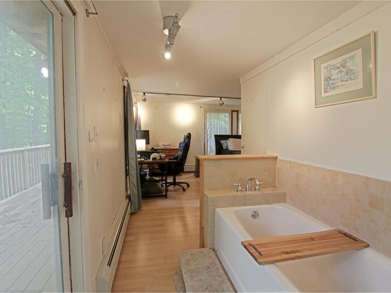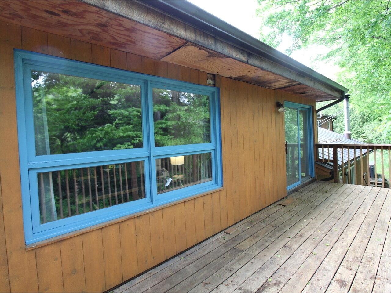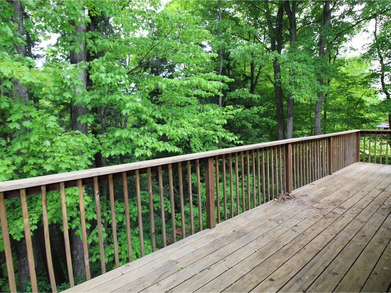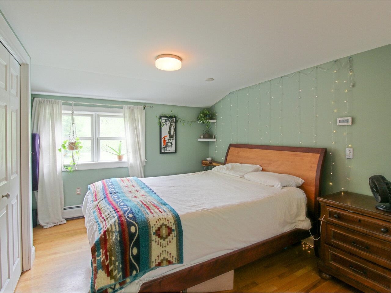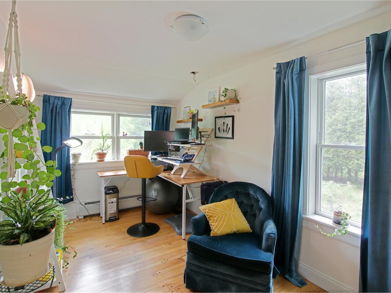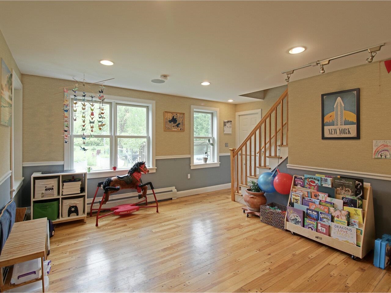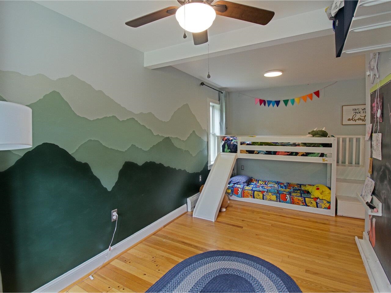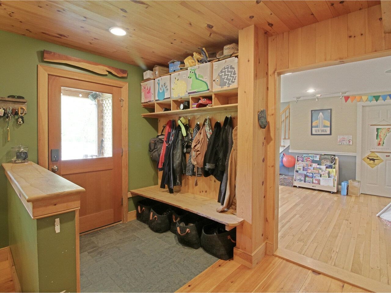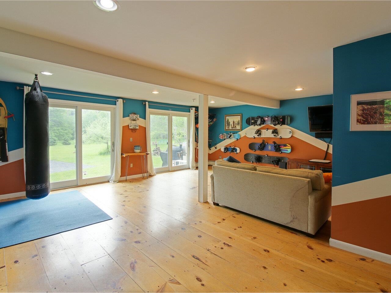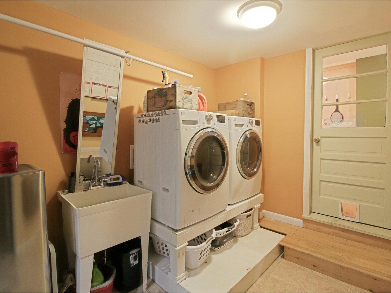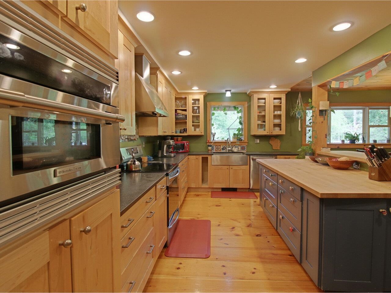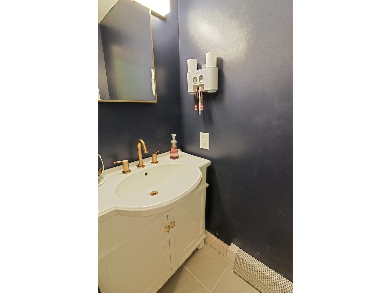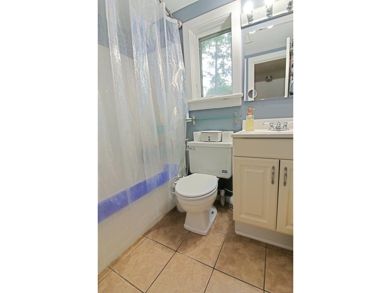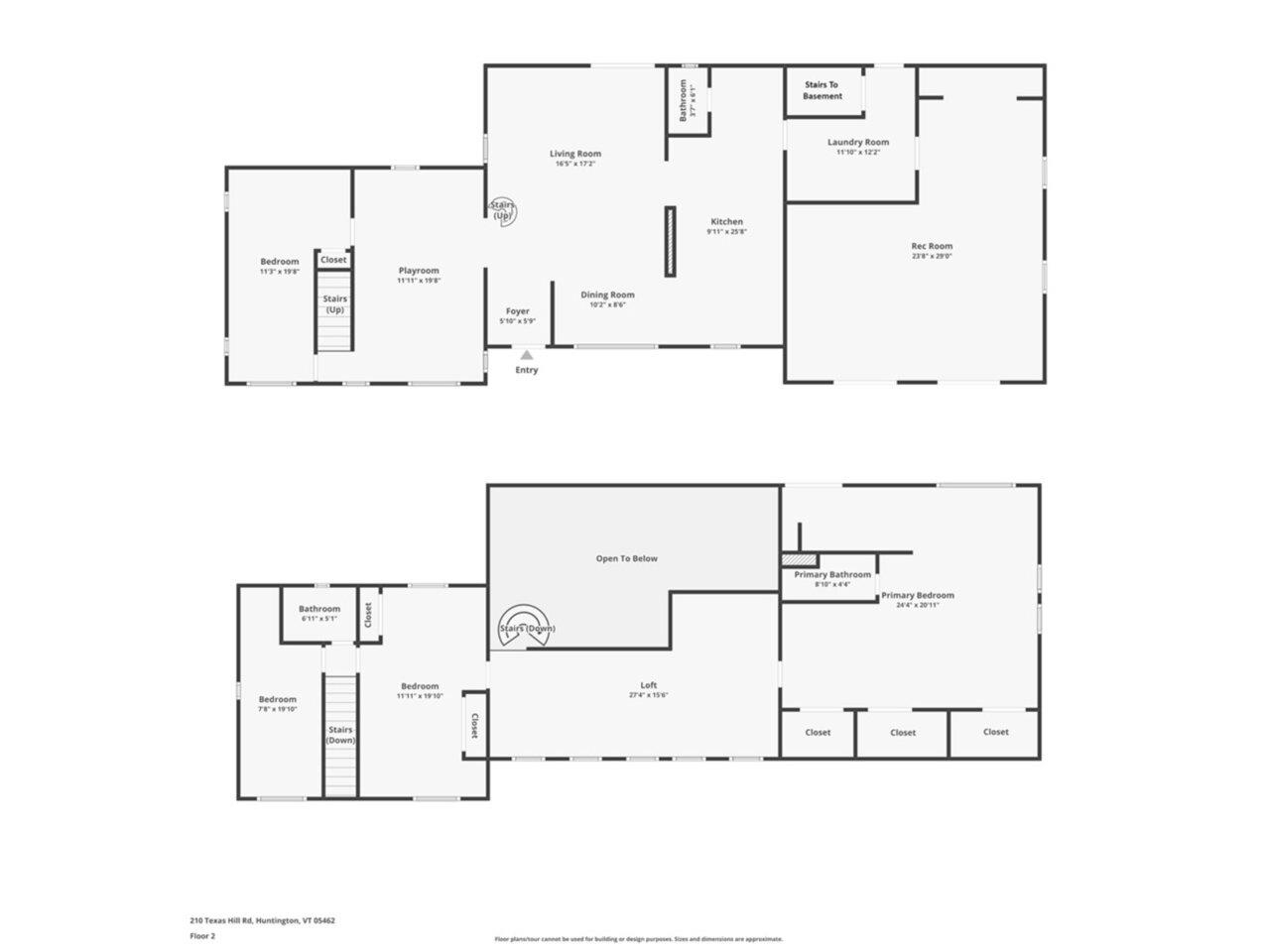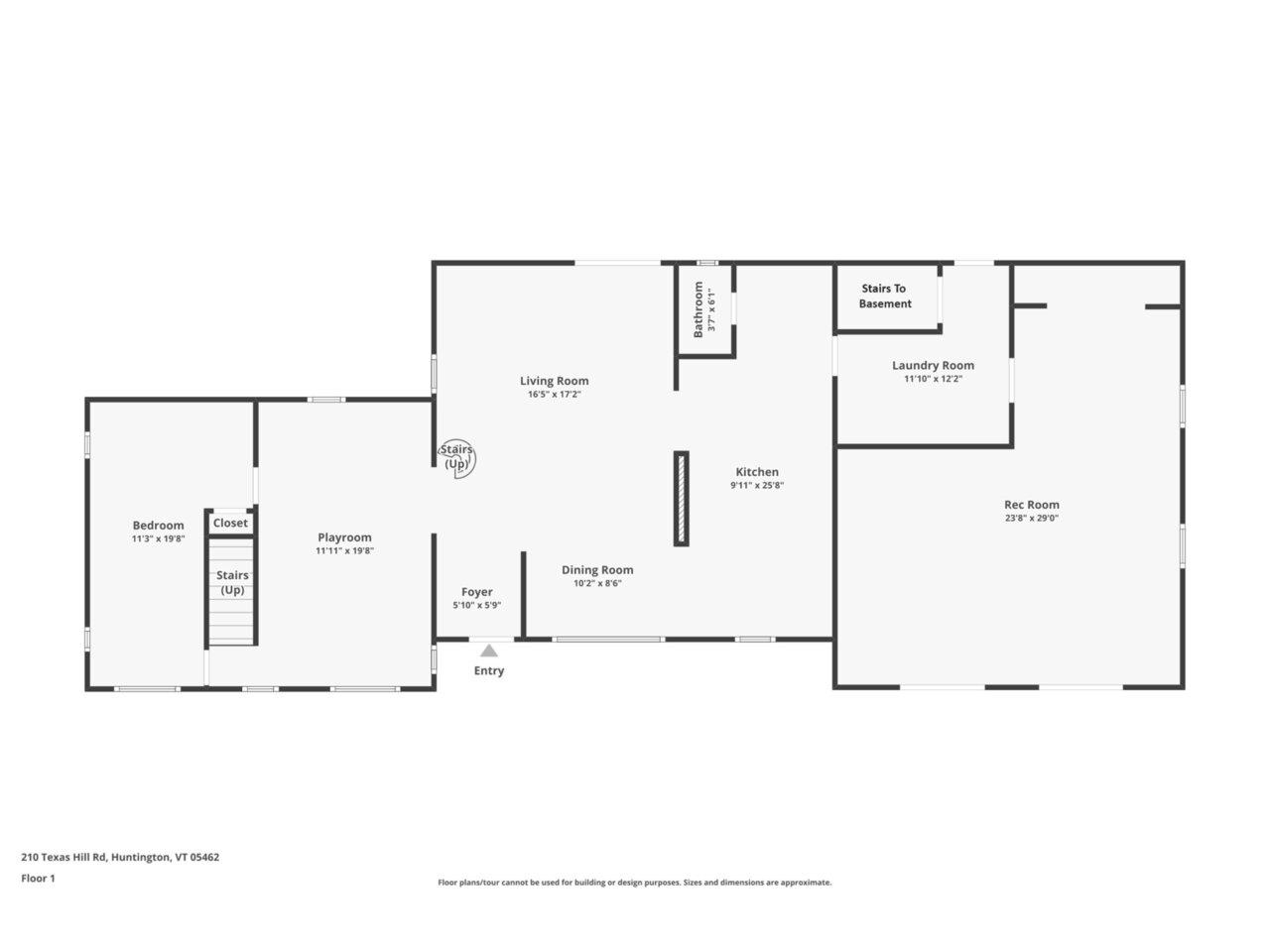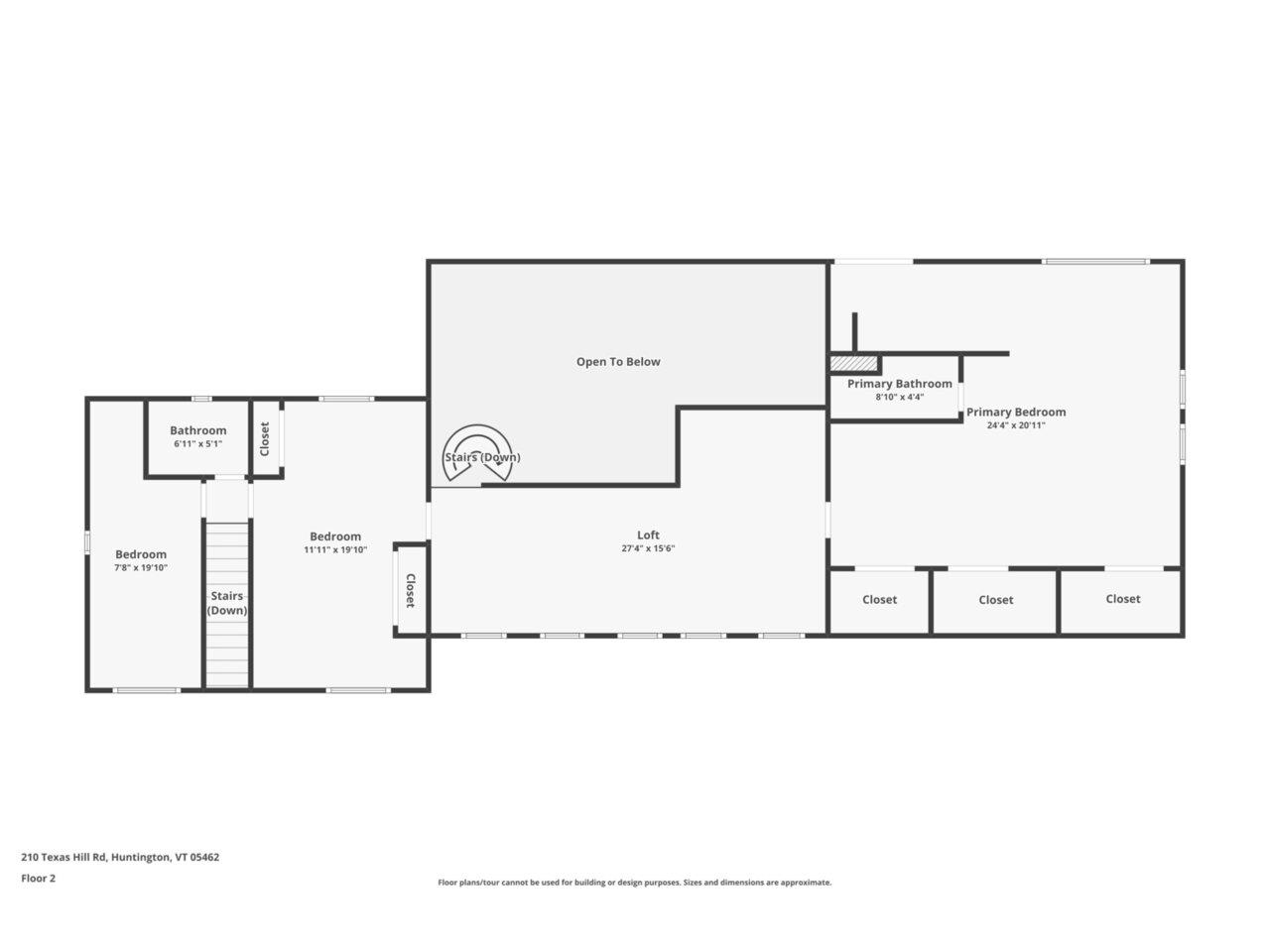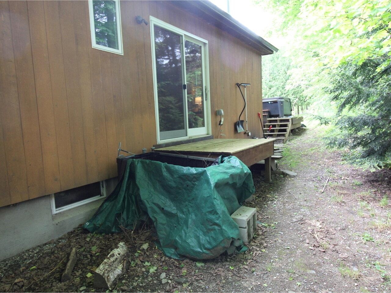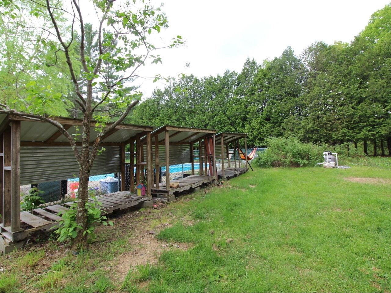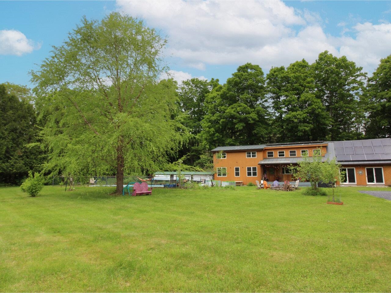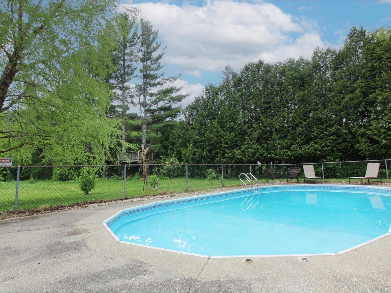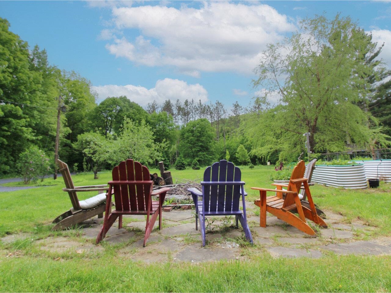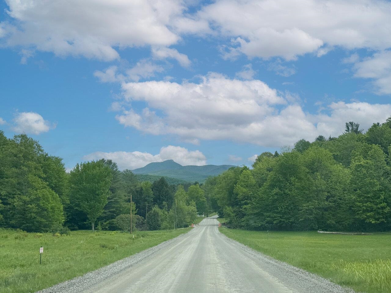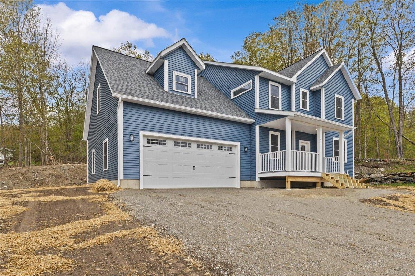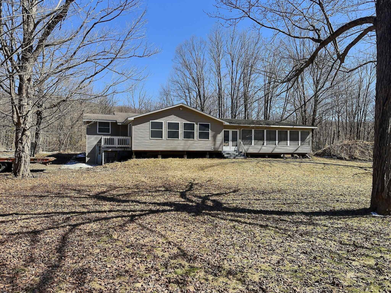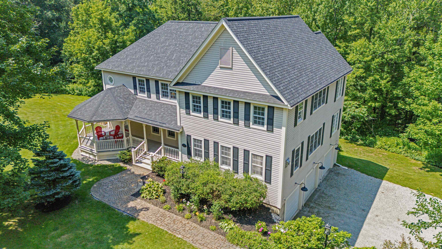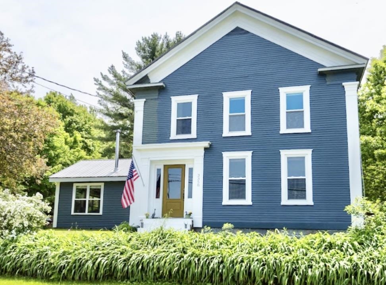1 of 35
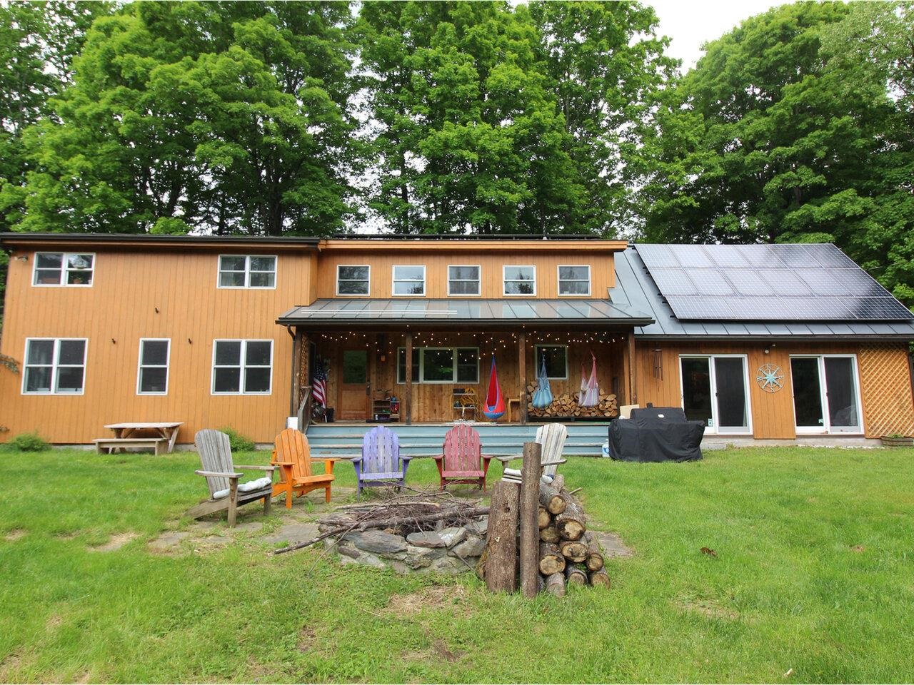
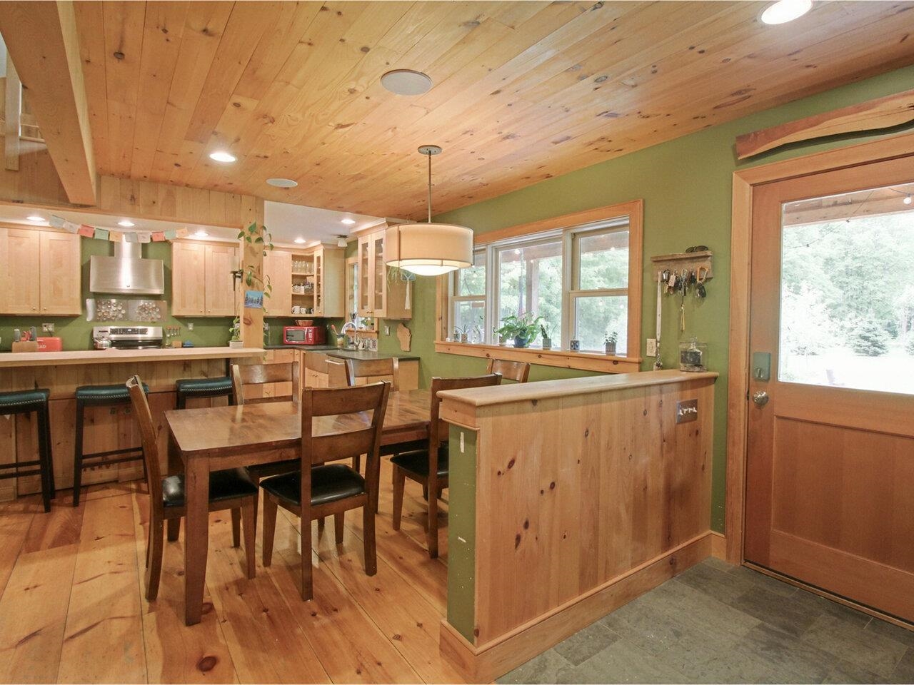
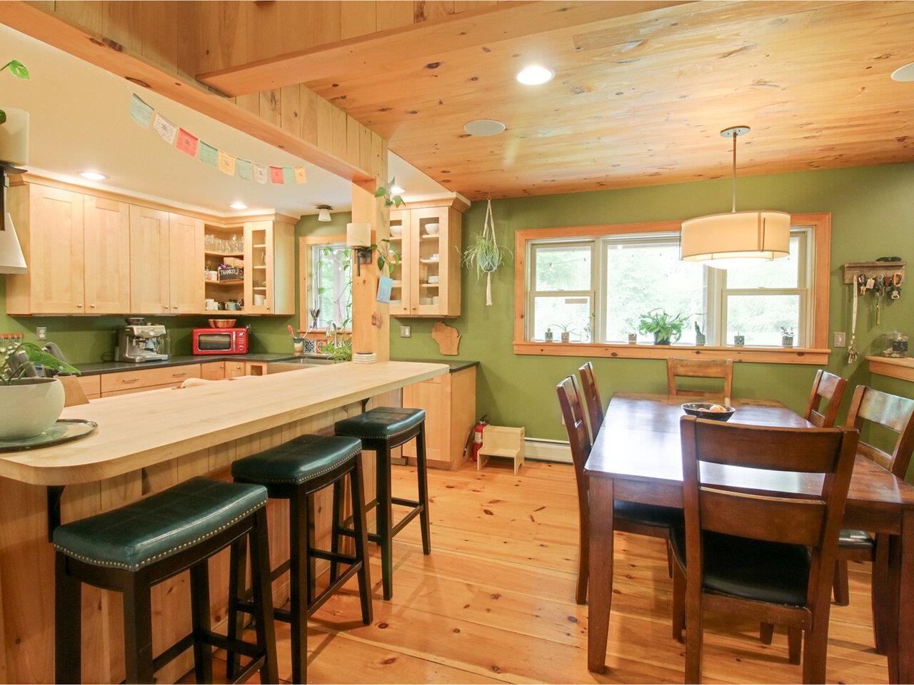
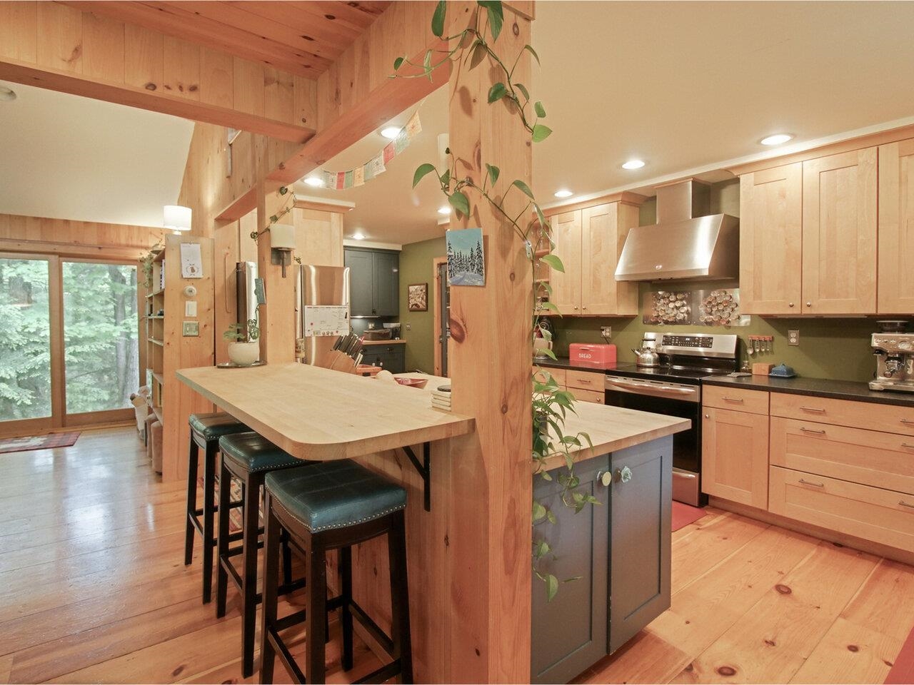
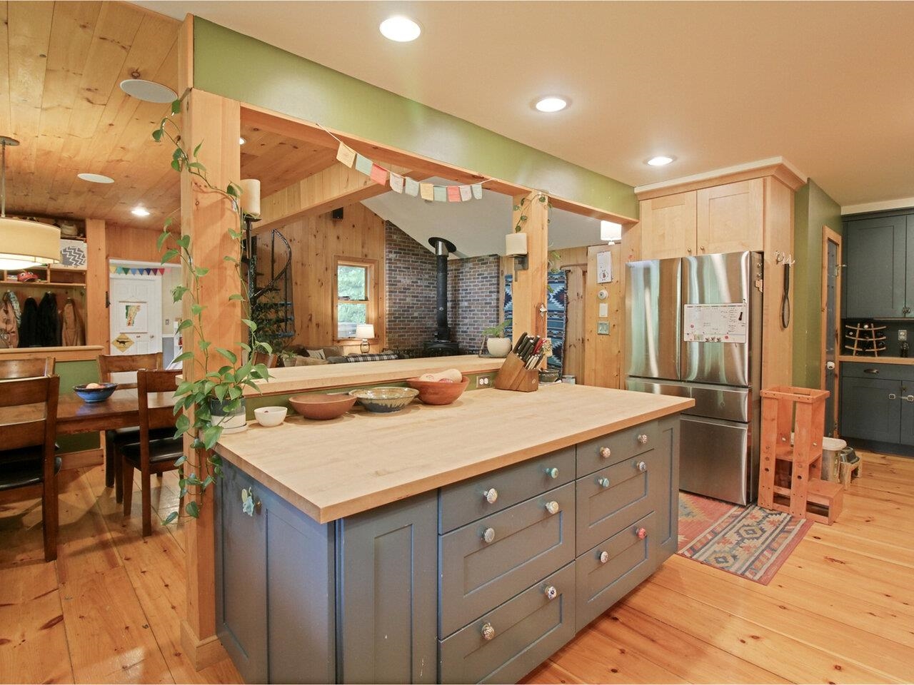
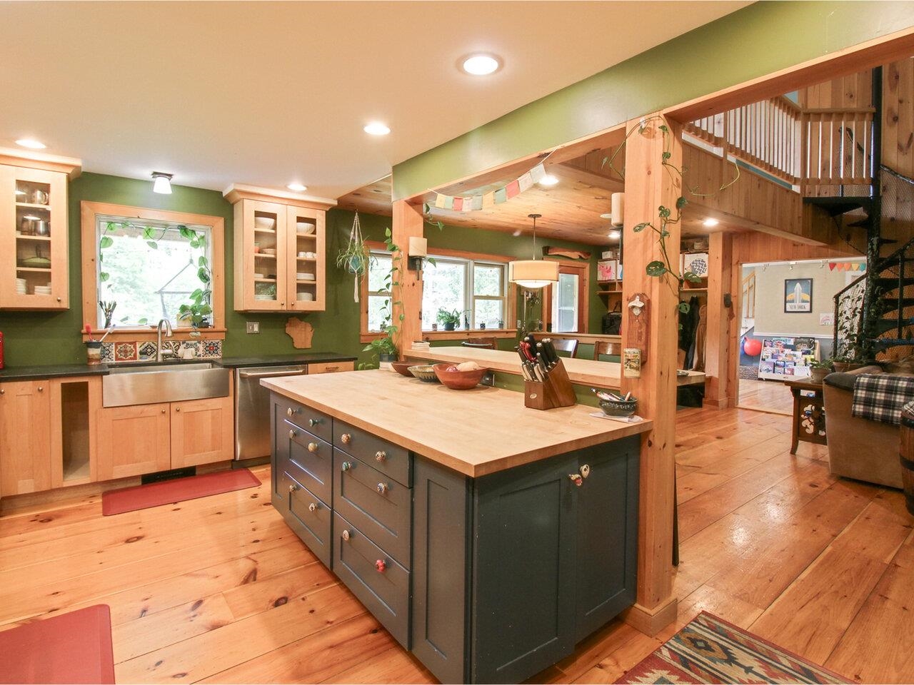
General Property Information
- Property Status:
- Active
- Price:
- $675, 000
- Assessed:
- $0
- Assessed Year:
- County:
- VT-Chittenden
- Acres:
- 1.06
- Property Type:
- Single Family
- Year Built:
- 1970
- Agency/Brokerage:
- Lipkin Audette Team
Coldwell Banker Hickok and Boardman - Bedrooms:
- 3
- Total Baths:
- 3
- Sq. Ft. (Total):
- 3388
- Tax Year:
- 2024
- Taxes:
- $9, 246
- Association Fees:
Enjoy the best of country living from this spacious and versatile 3-4-bedroom, 2.5-bath Contemporary set on over an acre in a serene natural setting. This lovely home showcases beautiful natural woodwork and a flexible floor plan ideal for entertaining or multi-generational living. Step into a warm foyer with built-ins, leading to a comfortable living room with vaulted ceiling, wood stove, and slider to a back deck. The chef’s kitchen features a butcher block island with seating, upgraded stainless appliances, and abundant storage, opening to a cozy dining area. The main level also offers a playroom, spacious rec room, bedroom, and laundry for added convenience. Upstairs, accessible by three different stairways, you'll find 2-3 more bedrooms, 2 baths, a bonus loft area, and private primary suite with 3 closets, 3/4 bath, soaking tub, and deck access - this space would also work well for guests or tenants. Outside, enjoy the peaceful yard with wildflowers, raised beds, a fire pit, in-ground pool, covered porch, treehouse, storage sheds, and owned solar panels. A true homesteader’s haven just minutes from the Audubon Center with hiking and swimming, mountain biking trails, and Huntington Village, plus just 30 minutes to Burlington.
Interior Features
- # Of Stories:
- 2
- Sq. Ft. (Total):
- 3388
- Sq. Ft. (Above Ground):
- 3388
- Sq. Ft. (Below Ground):
- 0
- Sq. Ft. Unfinished:
- 560
- Rooms:
- 11
- Bedrooms:
- 3
- Baths:
- 3
- Interior Desc:
- Bar, Ceiling Fan, Dining Area, Hearth, In-Law/Accessory Dwelling, Kitchen Island, Laundry Hook-ups, Primary BR w/ BA, Natural Woodwork, Soaking Tub, Indoor Storage, Vaulted Ceiling, 1st Floor Laundry
- Appliances Included:
- Dishwasher, Dryer, Range Hood, Wall Oven, Refrigerator, Washer, Electric Stove, Electric Water Heater, Owned Water Heater, Induction Cooktop, Heat Pump Water Heater
- Flooring:
- Tile, Wood
- Heating Cooling Fuel:
- Water Heater:
- Basement Desc:
- Unfinished
Exterior Features
- Style of Residence:
- Contemporary
- House Color:
- Brown
- Time Share:
- No
- Resort:
- Exterior Desc:
- Exterior Details:
- Deck, Garden Space, Natural Shade, Patio, In-Ground Pool, Covered Porch, Shed, Storage
- Amenities/Services:
- Land Desc.:
- Country Setting
- Suitable Land Usage:
- Roof Desc.:
- Metal
- Driveway Desc.:
- Gravel
- Foundation Desc.:
- Block
- Sewer Desc.:
- On-Site Septic Exists, Septic
- Garage/Parking:
- No
- Garage Spaces:
- 0
- Road Frontage:
- 0
Other Information
- List Date:
- 2025-06-04
- Last Updated:


