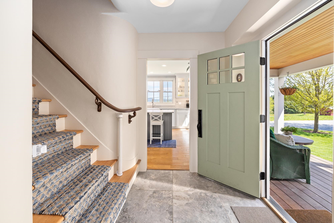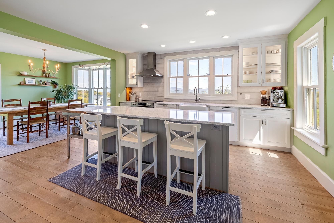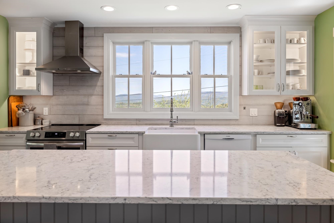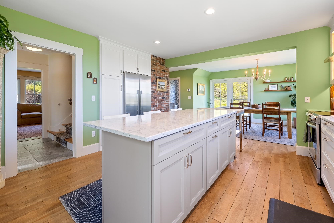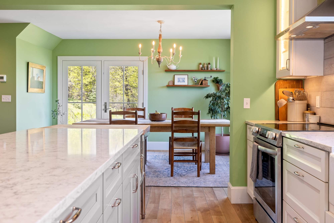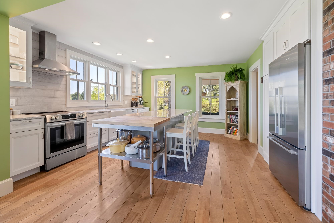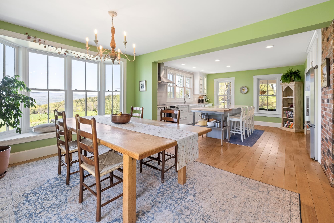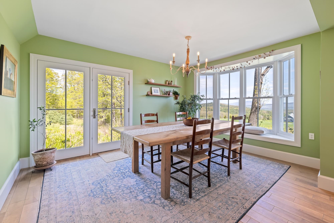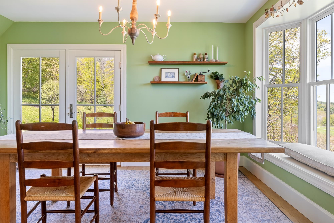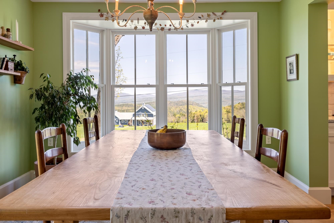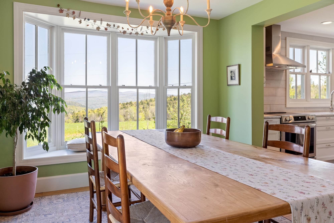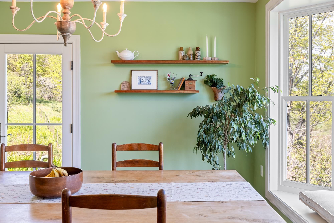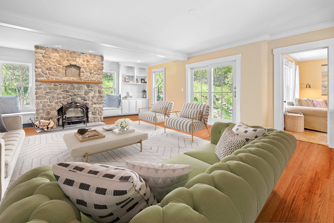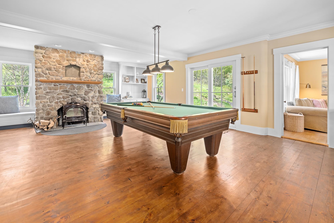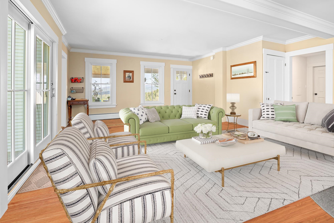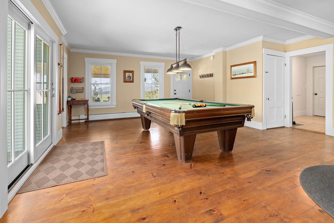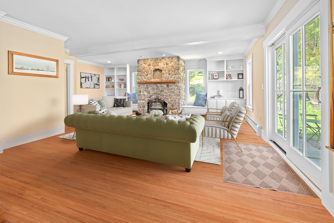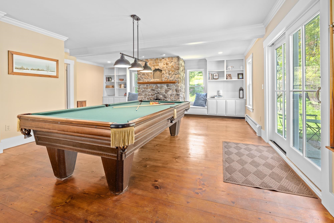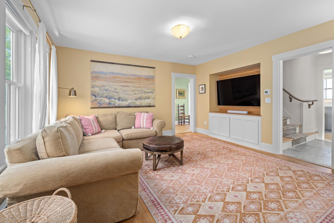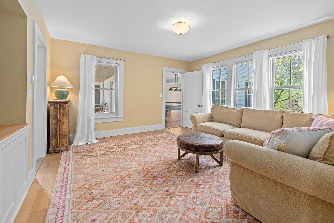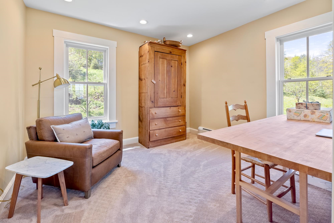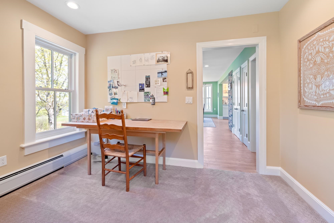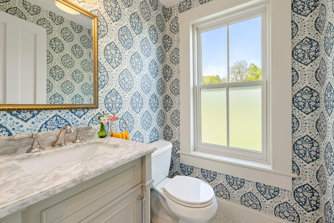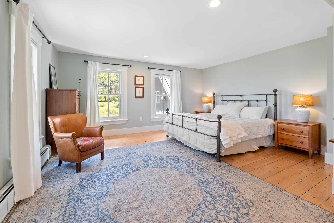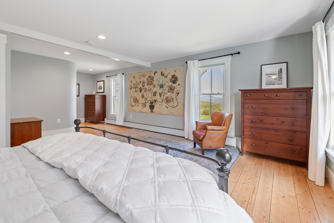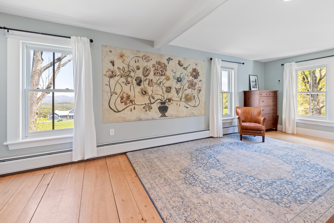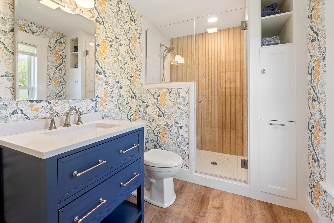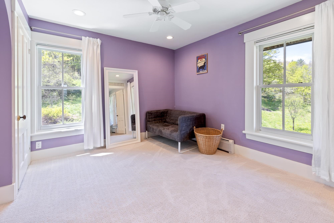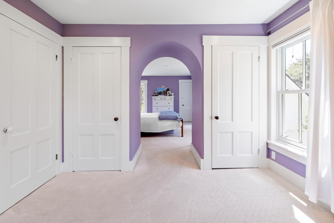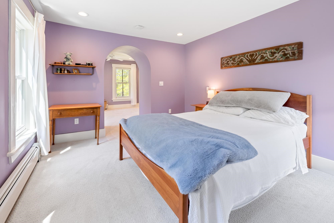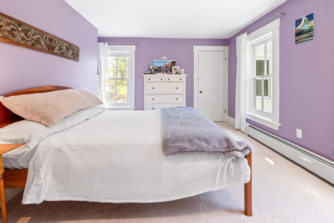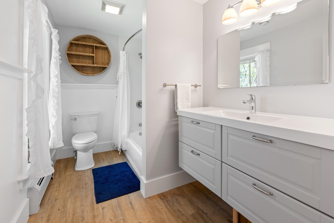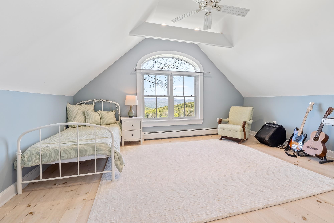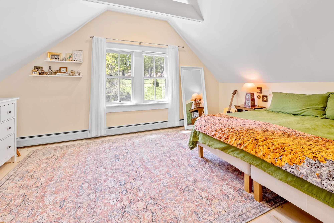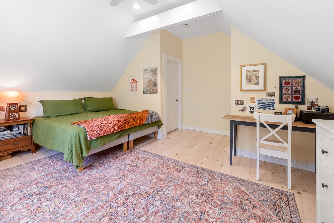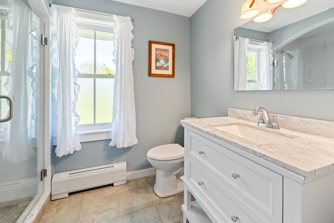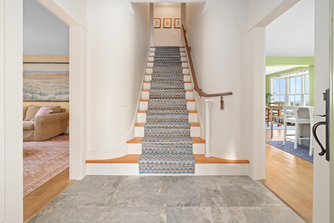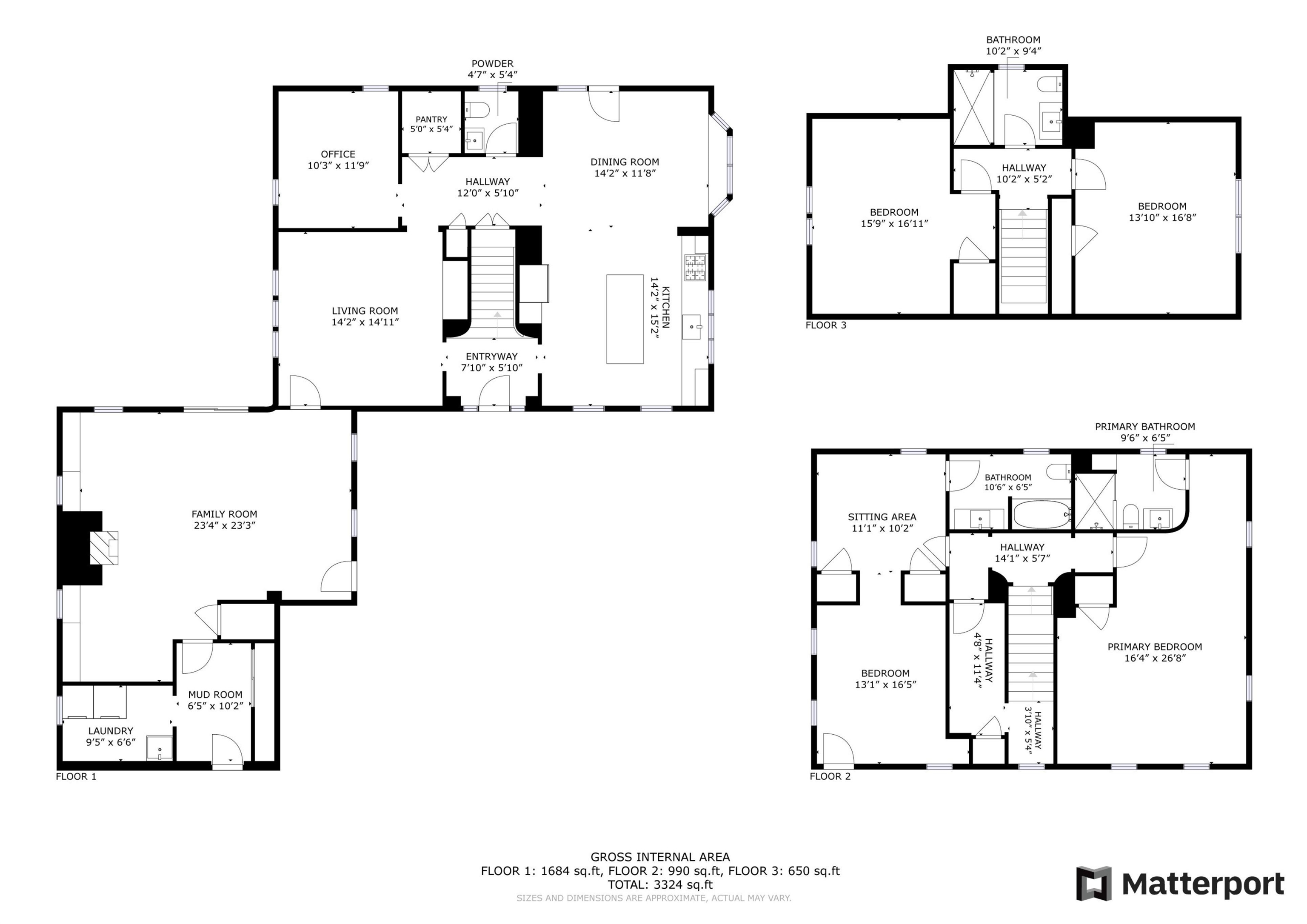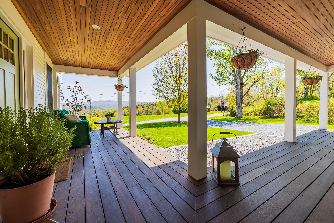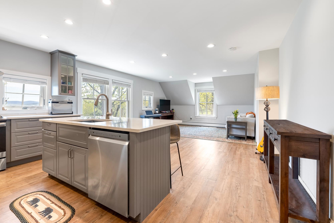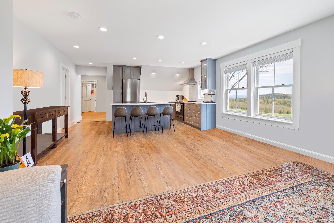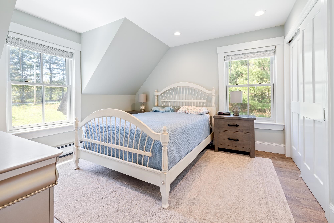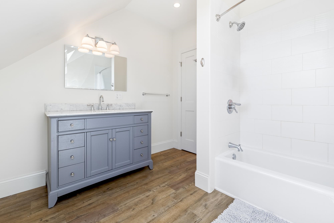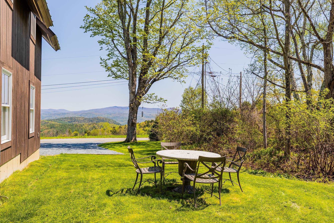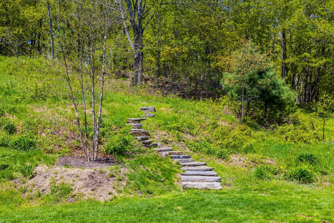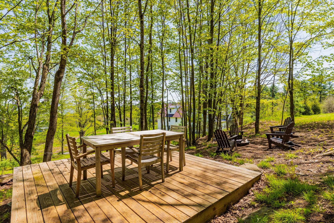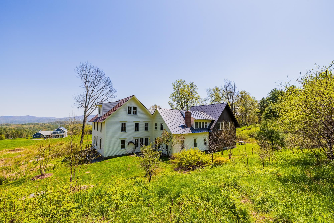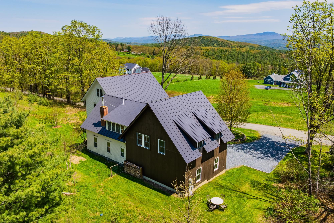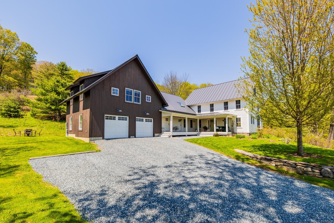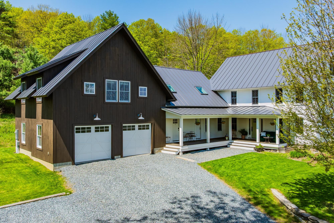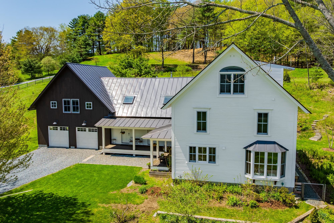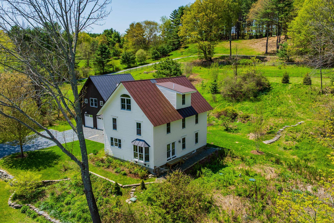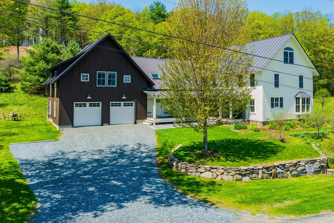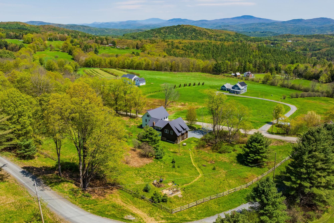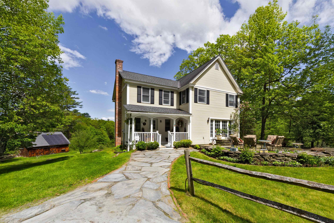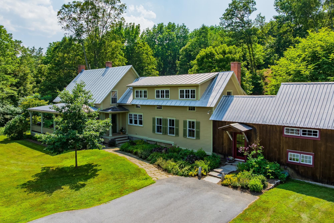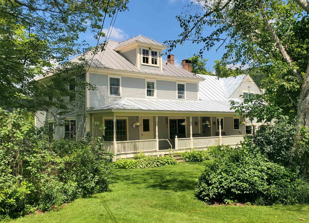1 of 60
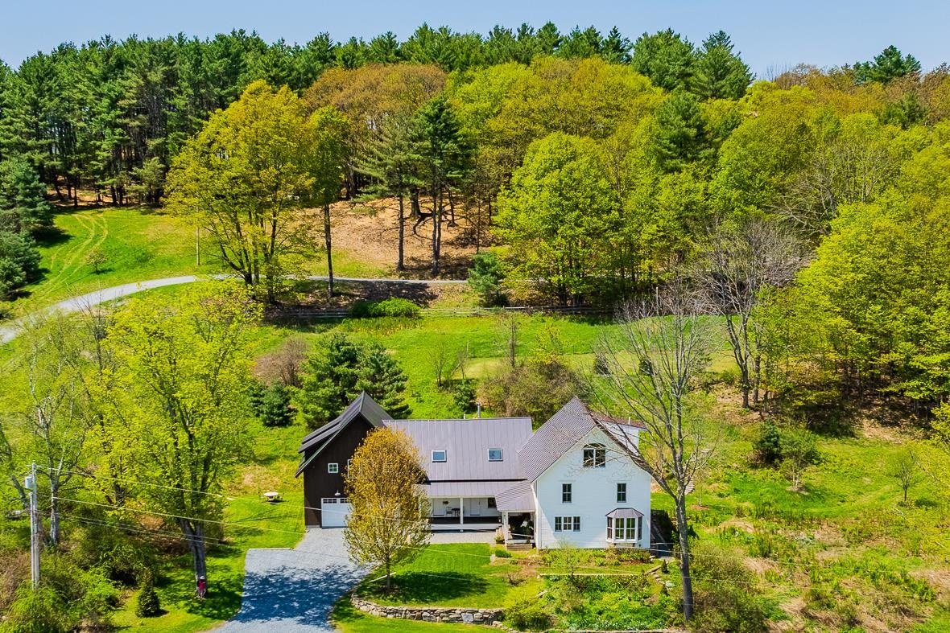
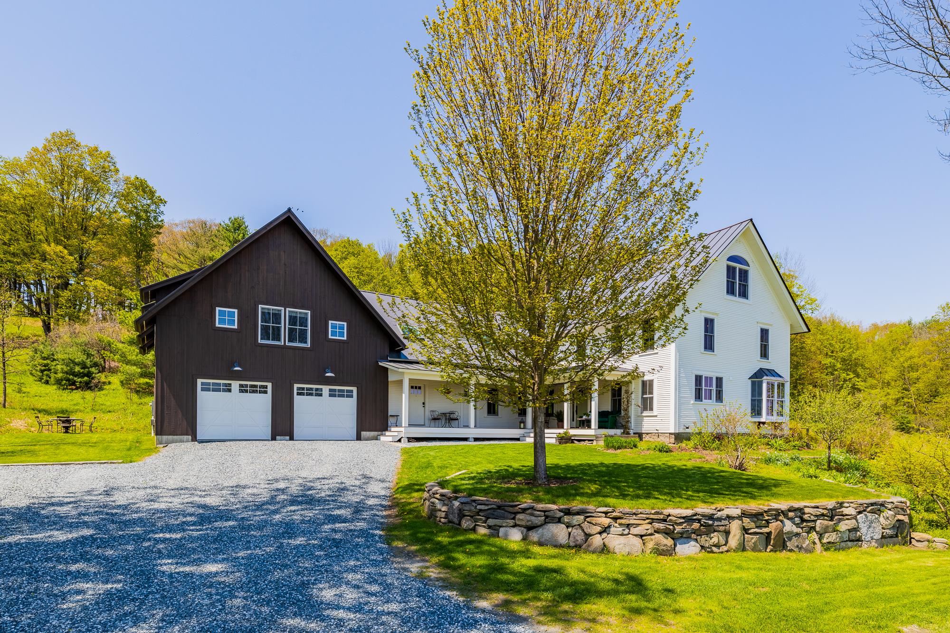
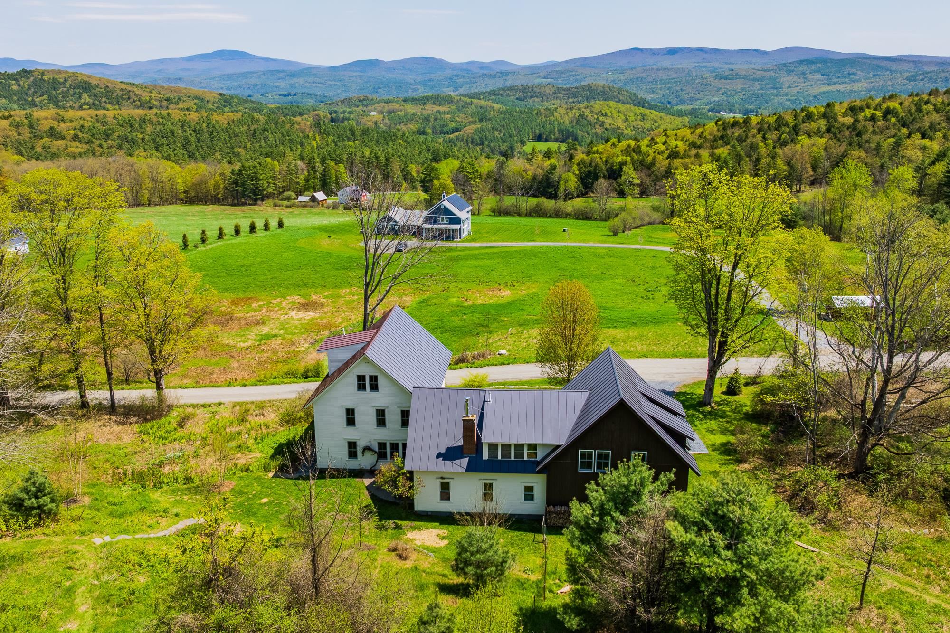
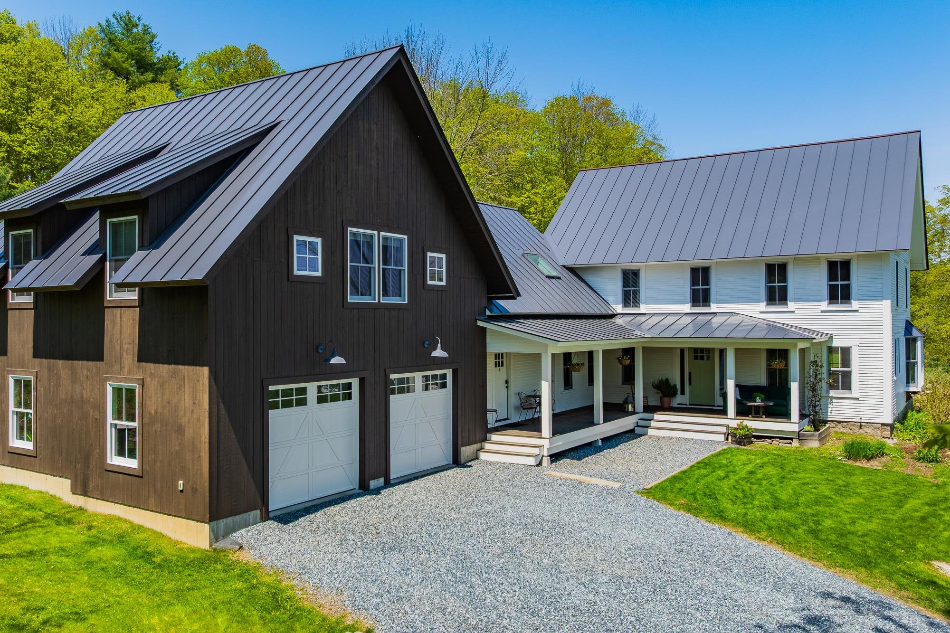
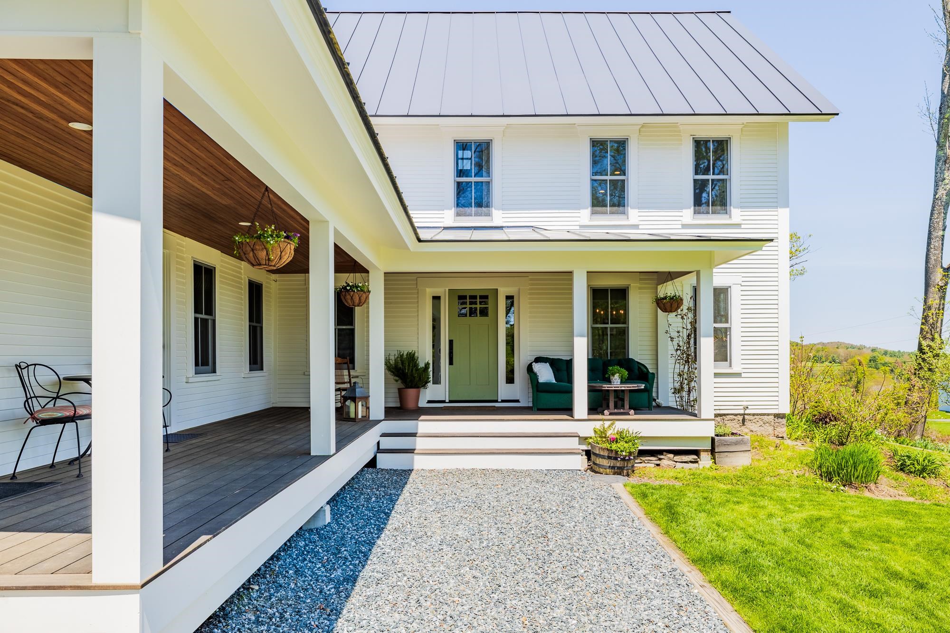
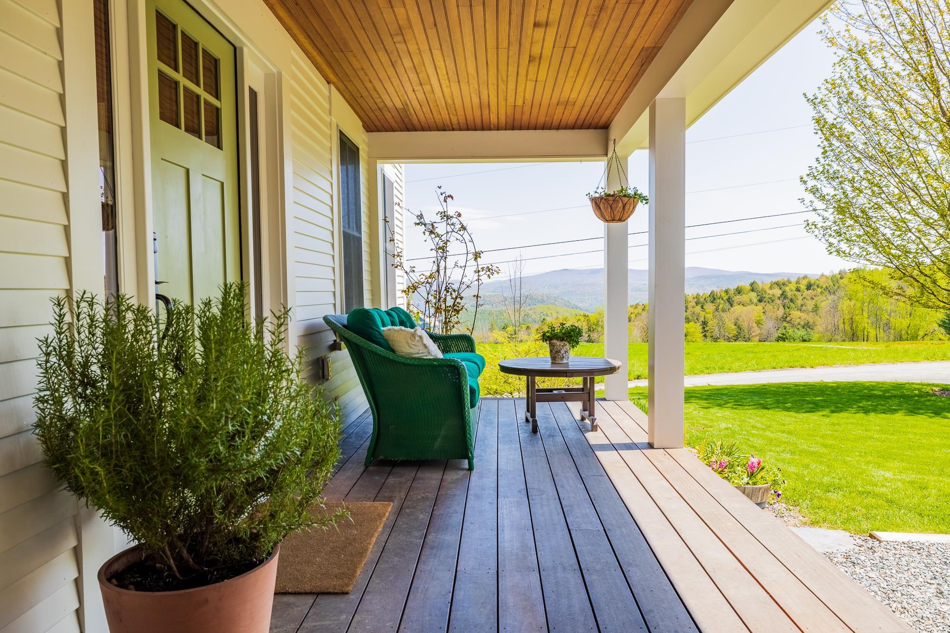
General Property Information
- Property Status:
- Active Under Contract
- Price:
- $1, 485, 000
- Assessed:
- $0
- Assessed Year:
- County:
- VT-Windsor
- Acres:
- 3.40
- Property Type:
- Single Family
- Year Built:
- 1874
- Agency/Brokerage:
- Heidi Ruth
Coldwell Banker LIFESTYLES - Bedrooms:
- 5
- Total Baths:
- 5
- Sq. Ft. (Total):
- 4424
- Tax Year:
- Taxes:
- $0
- Association Fees:
Welcome to this beautifully renovated historic farmhouse, nestled on 3.4 serene acres in picturesque Norwich, VT. Bathed in natural light and brimming with character, this spacious home masterfully blends timeless charm with modern comfort. Carefully restored architectural details complement bright, airy living spaces and updated amenities designed for modern living. Whether you're entertaining, relaxing in the spacious living areas, or cooking in the sunlit, modern kitchen, every corner reflects thoughtful craftsmanship and care. The attached garage, rebuilt just 7 years ago, includes a stylish 2-bedroom apartment above—ideal for rental income, or as a very special guest suite. Enjoy long-range views, peaceful surroundings, and the sense of community that comes with being in a neighborhood of other lovely homes. Located just minutes from Hanover, NH, home to Dartmouth College, Norwich offers exceptional access to top-tier educational, cultural, and medical resources, along with the charm of a vibrant New England town. This is a rare opportunity to own a one-of-a-kind home that offers the best of both worlds: historic charm and modern ease, all in one of Vermont’s most desirable communities.
Interior Features
- # Of Stories:
- 3
- Sq. Ft. (Total):
- 4424
- Sq. Ft. (Above Ground):
- 4424
- Sq. Ft. (Below Ground):
- 0
- Sq. Ft. Unfinished:
- 1749
- Rooms:
- 19
- Bedrooms:
- 5
- Baths:
- 5
- Interior Desc:
- Dining Area, In-Law/Accessory Dwelling, Kitchen Island, Kitchen/Dining, Primary BR w/ BA, Natural Light, Walk-in Closet, Walk-in Pantry, Window Treatment, 1st Floor Laundry
- Appliances Included:
- Dishwasher, Dryer, Electric Range, Refrigerator, Washer
- Flooring:
- Carpet, Tile, Wood
- Heating Cooling Fuel:
- Water Heater:
- Basement Desc:
- Interior Stairs, Unfinished
Exterior Features
- Style of Residence:
- Farmhouse
- House Color:
- White
- Time Share:
- No
- Resort:
- Exterior Desc:
- Exterior Details:
- Garden Space, Natural Shade, Covered Porch
- Amenities/Services:
- Land Desc.:
- Country Setting, Sloping, View, Rural
- Suitable Land Usage:
- Residential
- Roof Desc.:
- Standing Seam
- Driveway Desc.:
- Gravel
- Foundation Desc.:
- Stone
- Sewer Desc.:
- Private
- Garage/Parking:
- Yes
- Garage Spaces:
- 2
- Road Frontage:
- 0
Other Information
- List Date:
- 2025-06-04
- Last Updated:


