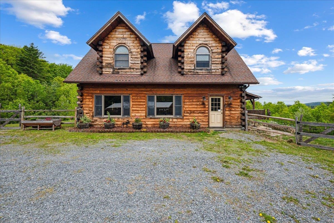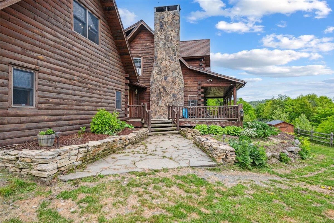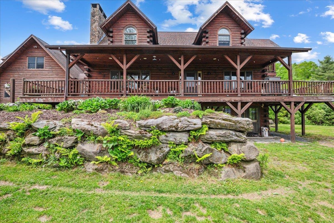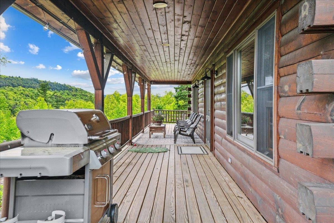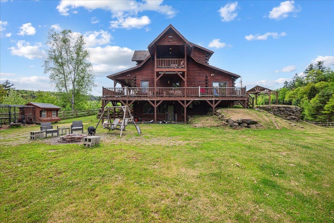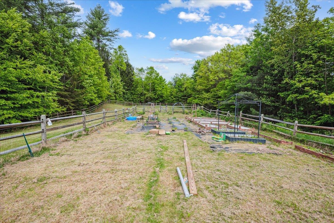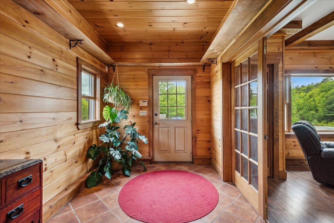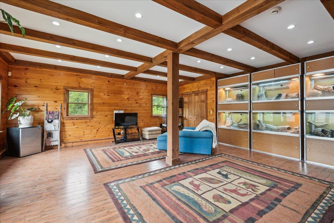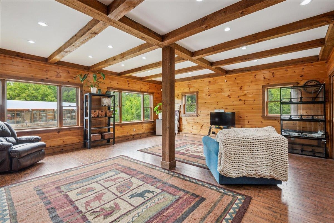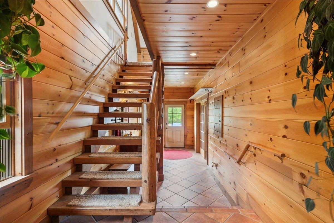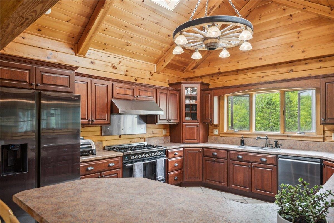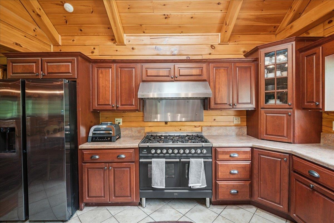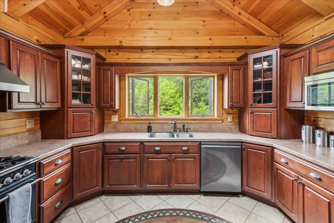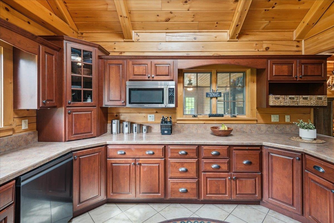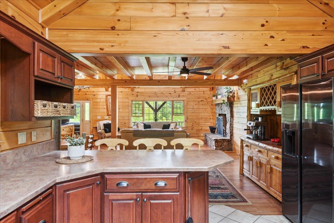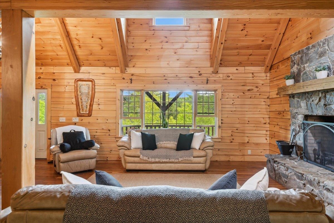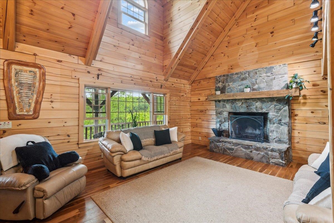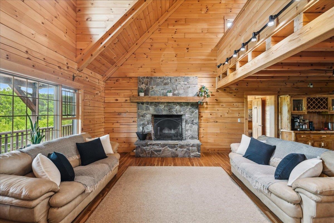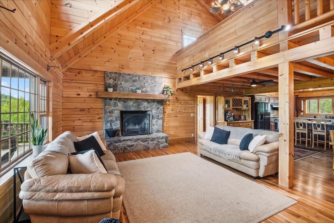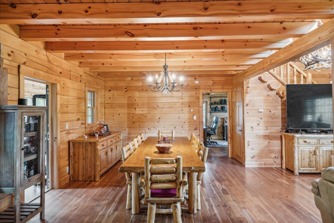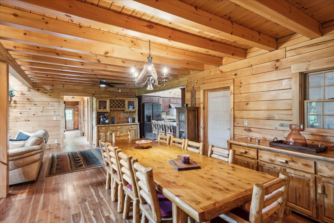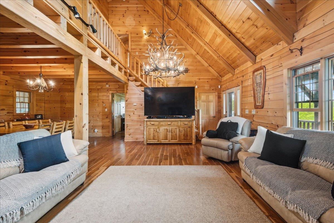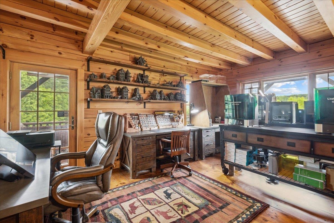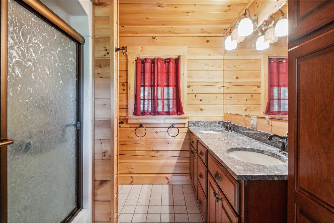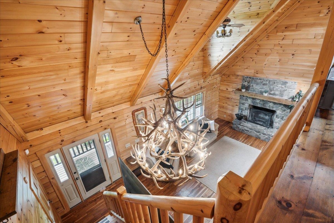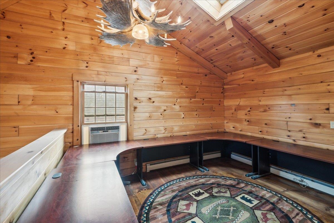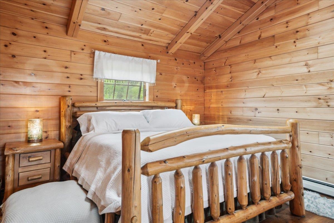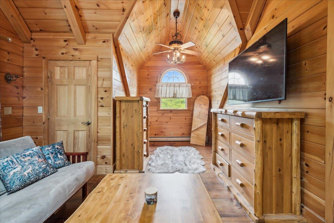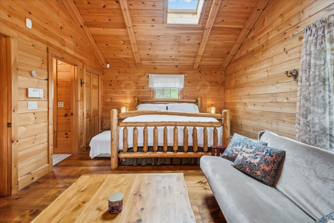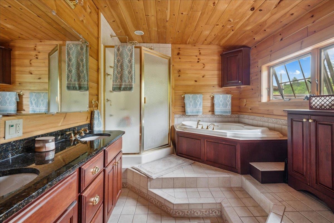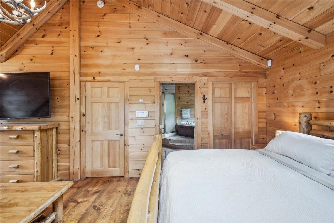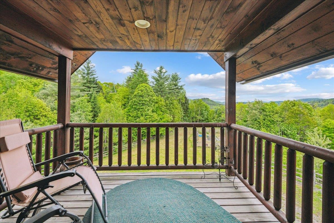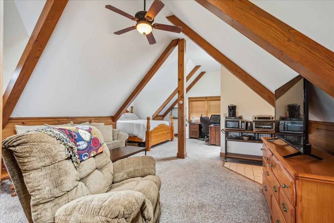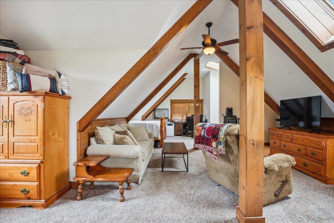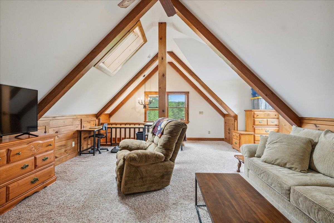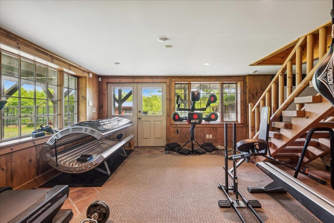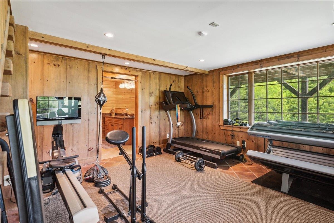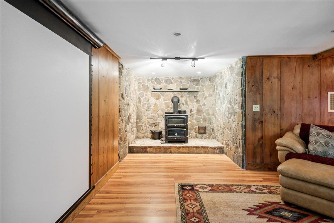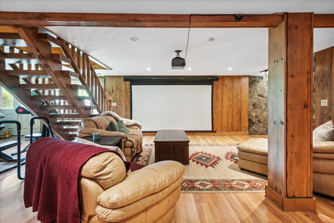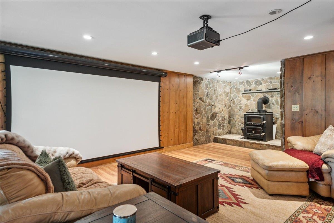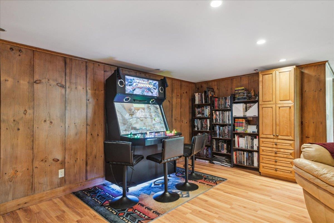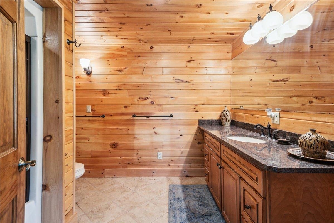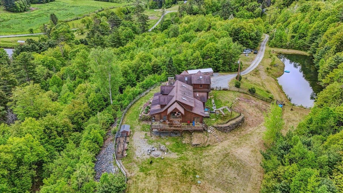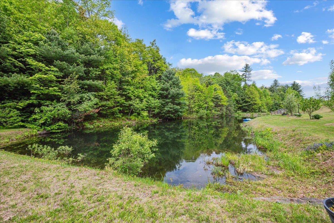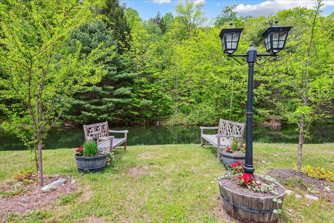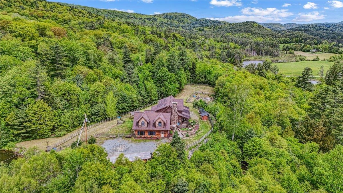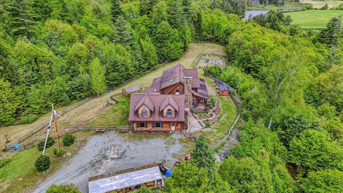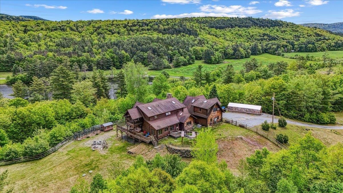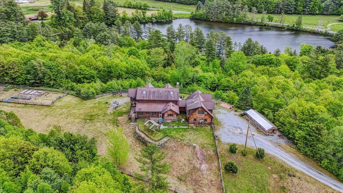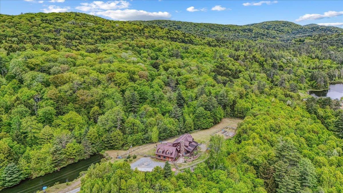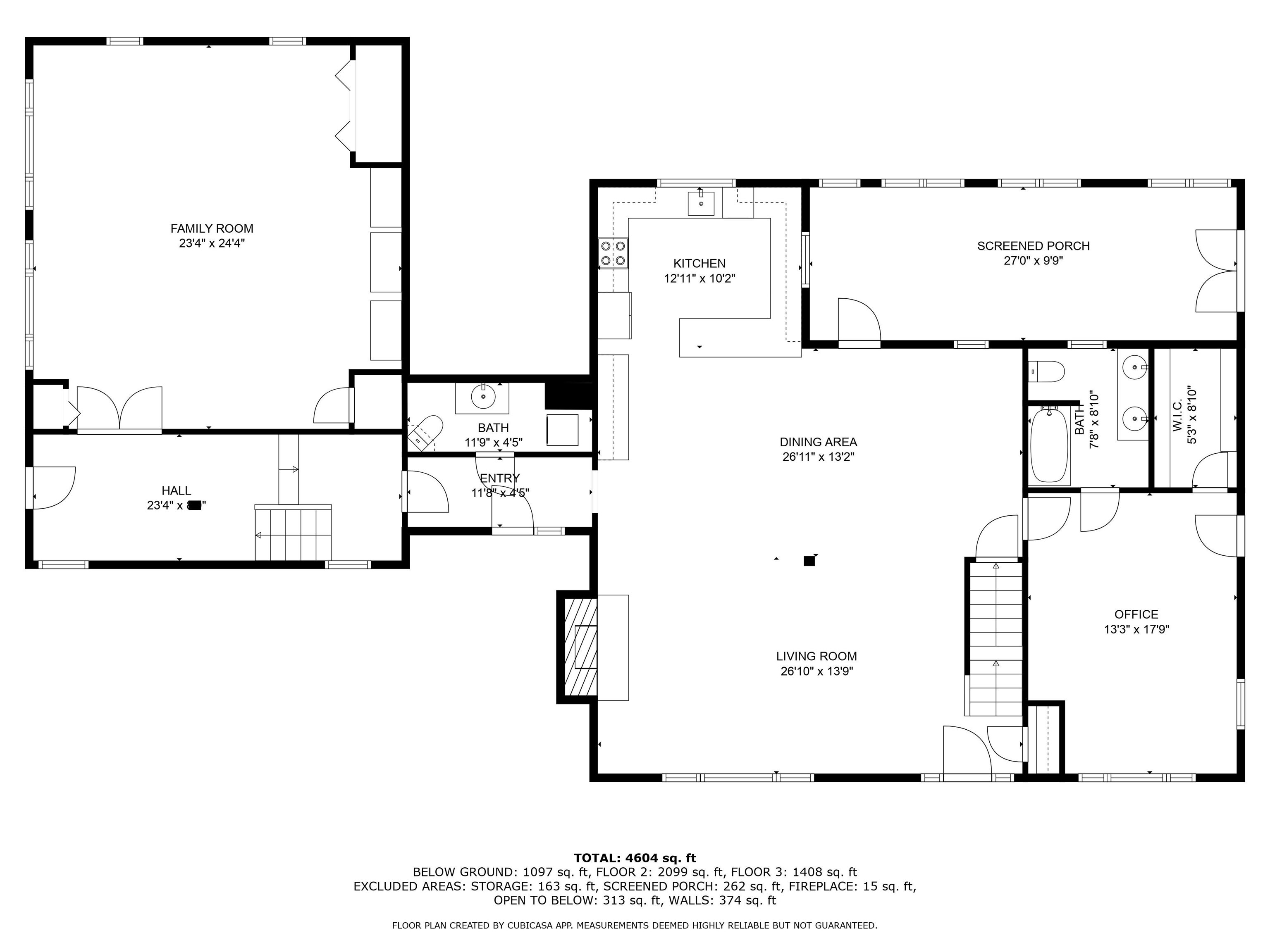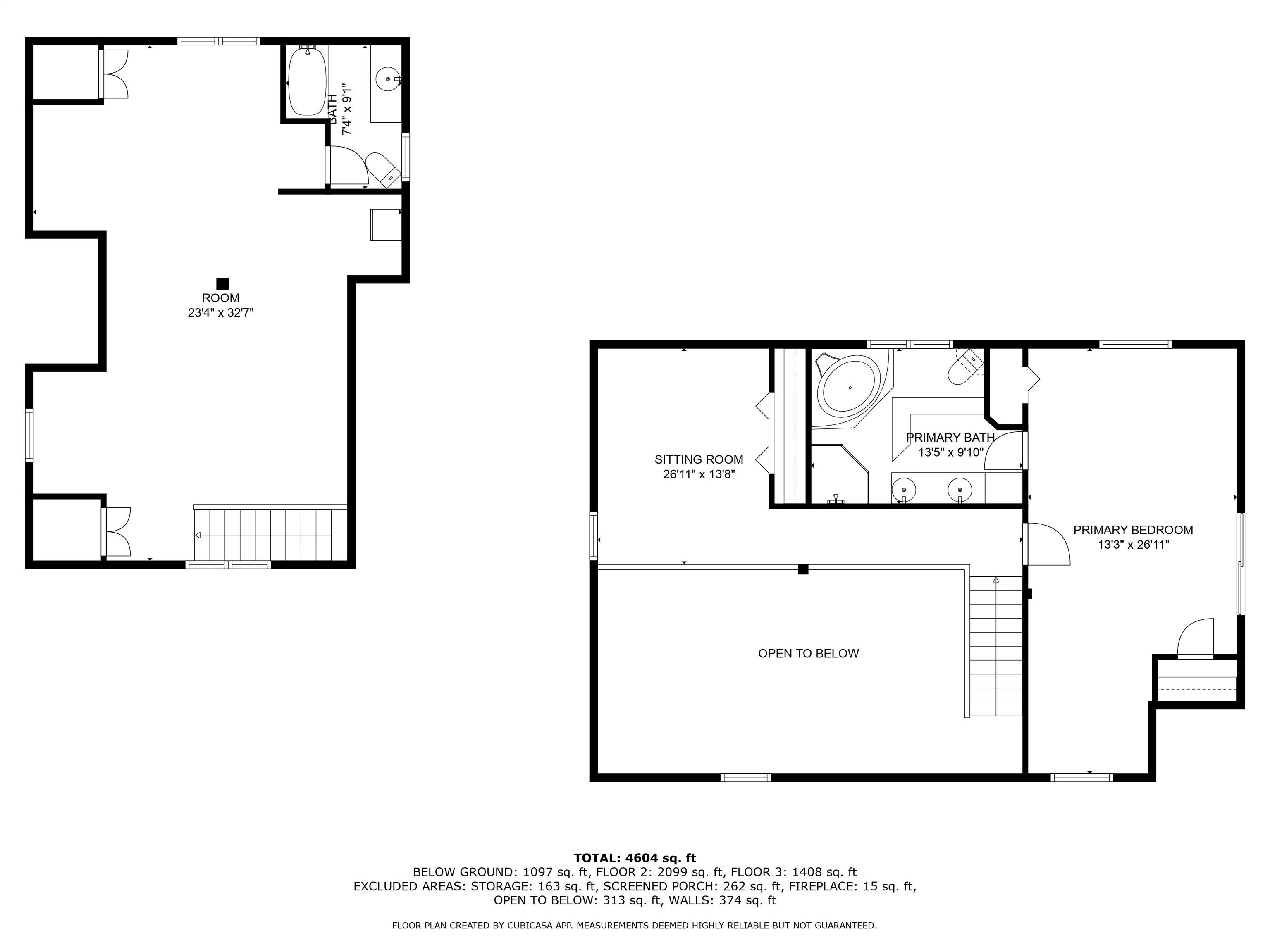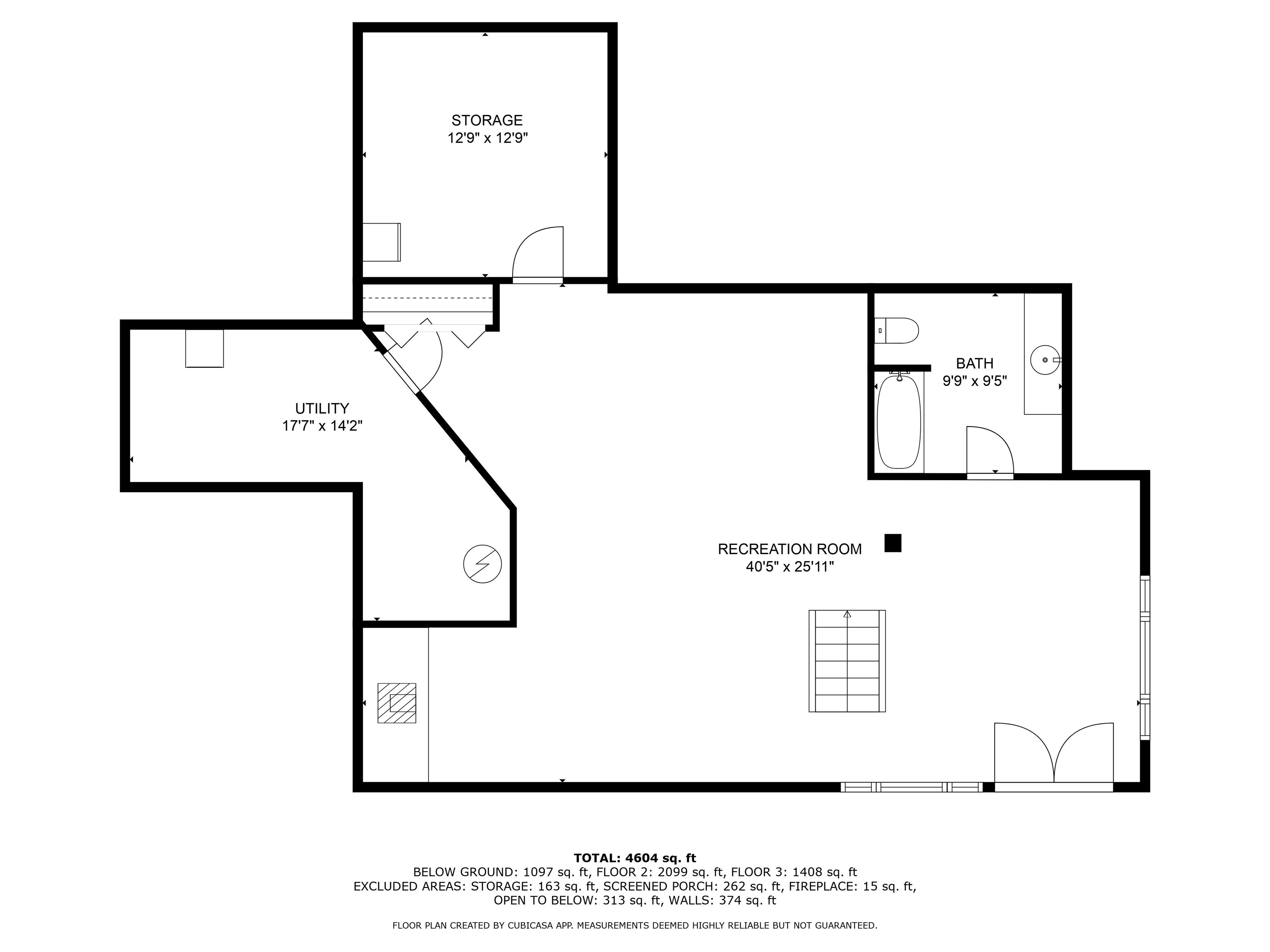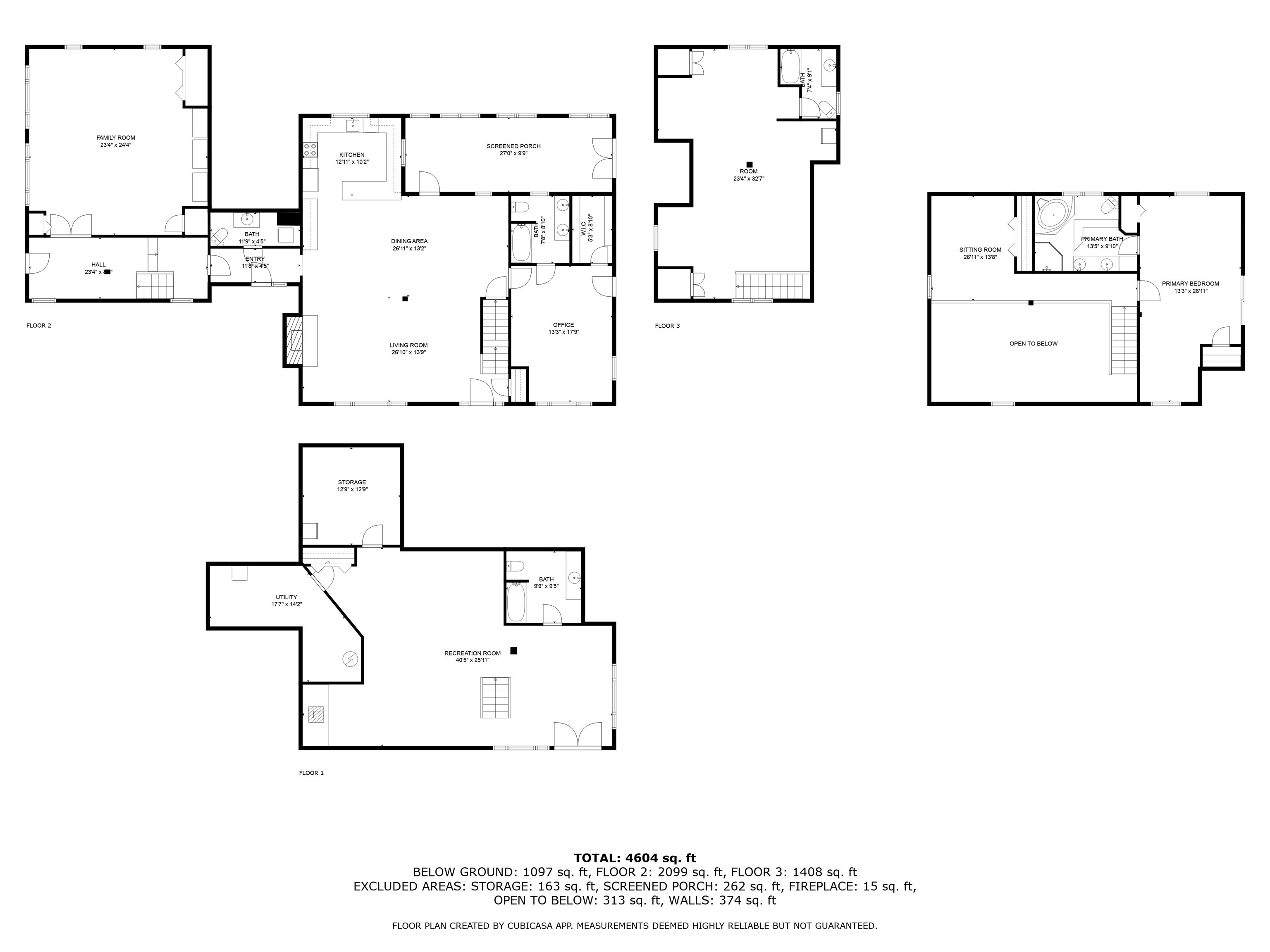1 of 60
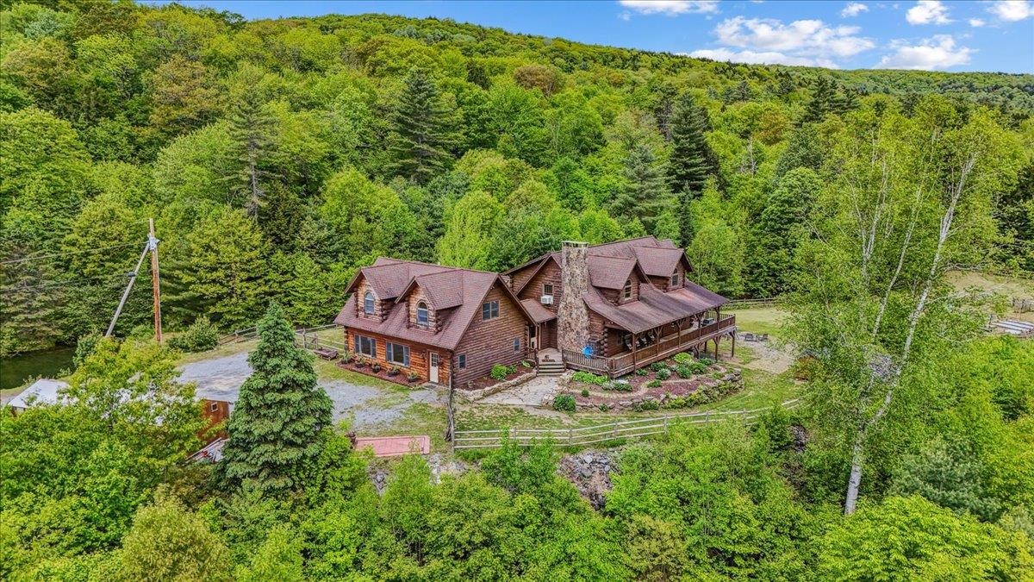
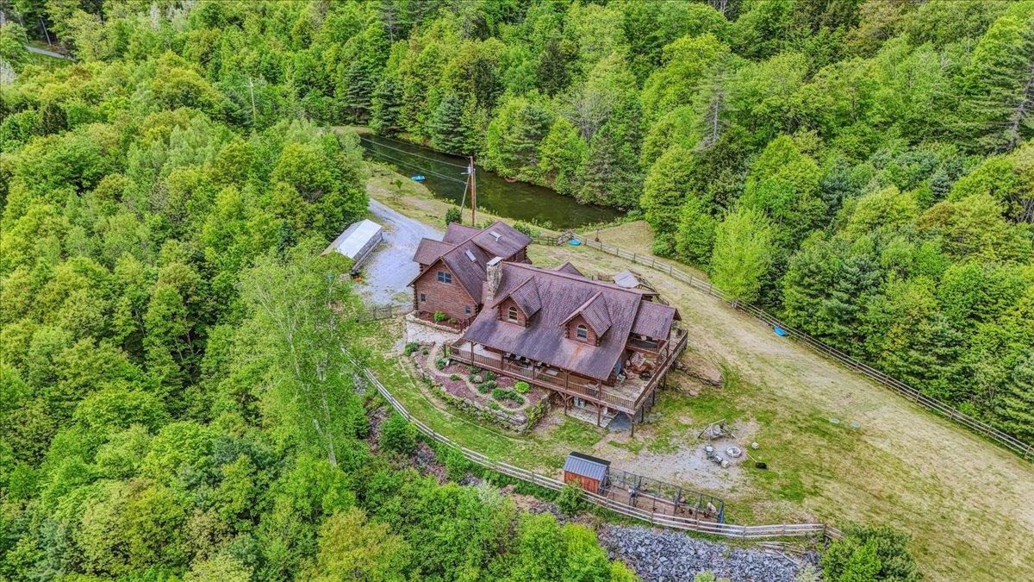
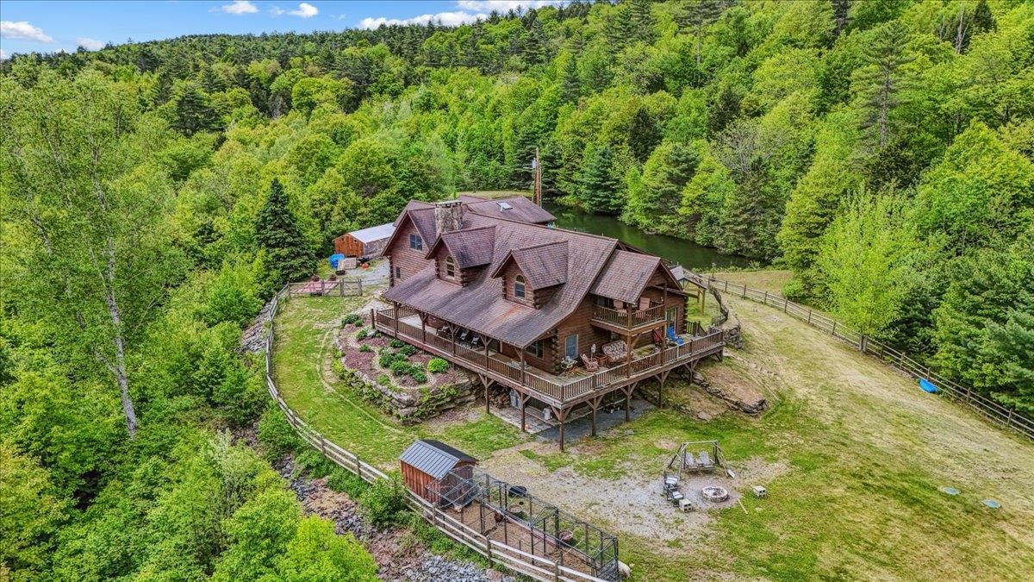
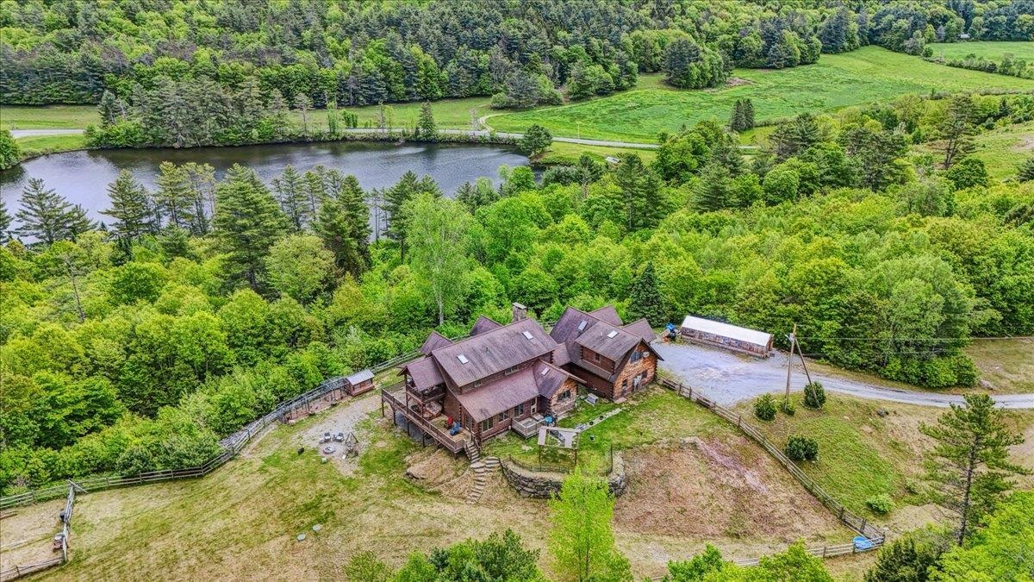
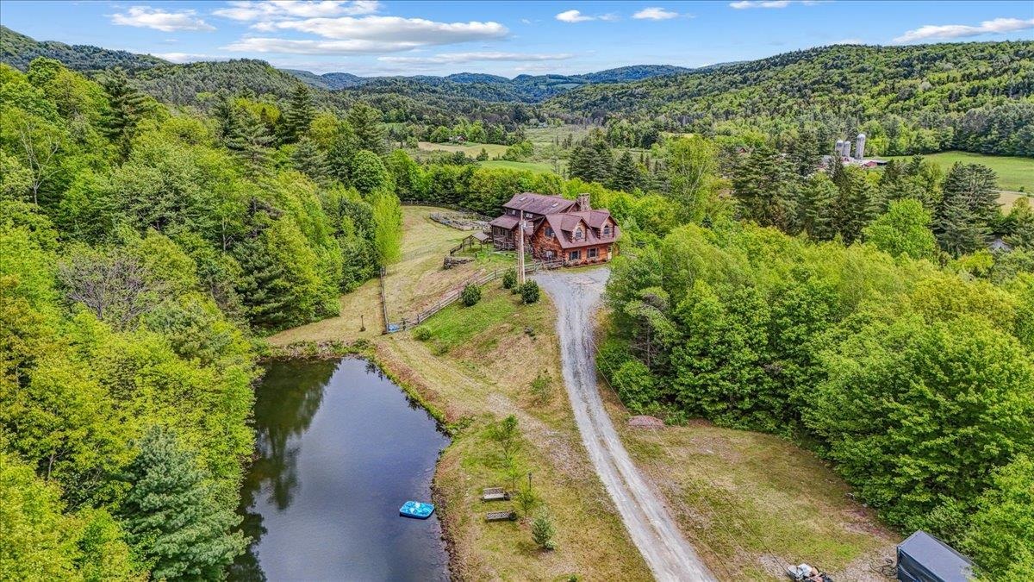
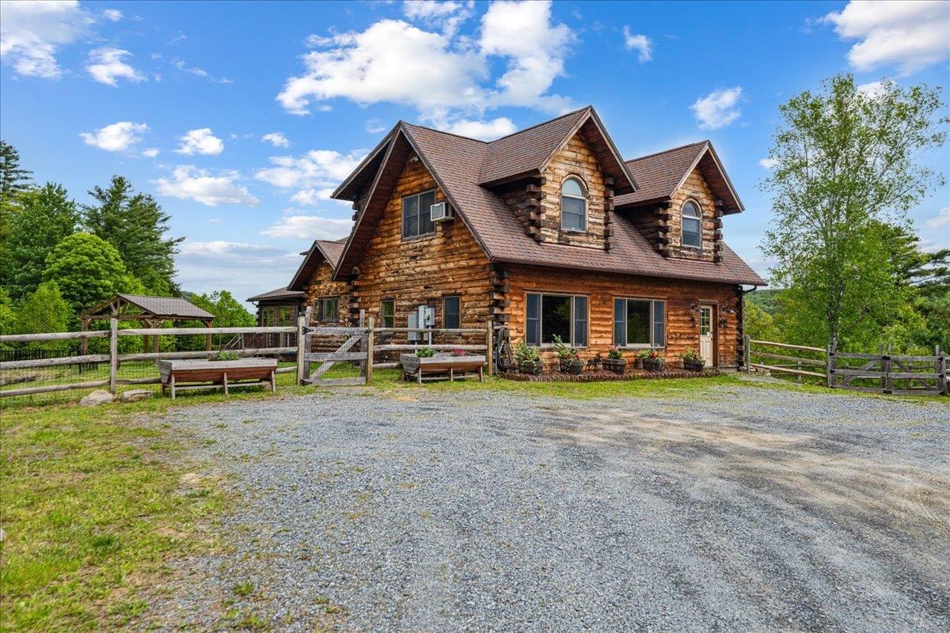
General Property Information
- Property Status:
- Active
- Price:
- $999, 999
- Assessed:
- $0
- Assessed Year:
- County:
- VT-Orange
- Acres:
- 86.60
- Property Type:
- Single Family
- Year Built:
- 2005
- Agency/Brokerage:
- Jeremy Collins
Ridgeline Real Estate - Bedrooms:
- 4
- Total Baths:
- 5
- Sq. Ft. (Total):
- 6204
- Tax Year:
- 2025
- Taxes:
- $22, 348
- Association Fees:
Step inside to the family room with in-law space upstairs. Next, you'll find the living room with 20' vaulted ceilings and a cozy hearth, complemented by rich natural woodwork and abundant skylights. The chef's kitchen is an abundant showcase, featuring an ILVE Italian range, vaulted ceilings, vast counter space, and dining for the whole family. Upstairs, you'll find a Master Suite with a full bathroom and soaking tub; open the glass sliding doors and enjoy a private view of the breath-taking green mountain landscape. Step outside of your Master suite into a unique office space overlooking the living room. The walkout basement is currently a private home theatre and gym featuring a brand-new Nectre cooking and baking wood stove. Radiant floor heating ensures warmth year-round, and a 1-year-old Generac generator provides backup power. Outside, enjoy a wraparound porch overlooking landscaped grounds, perfect for relaxation. A fully equipped 12' x 30' greenhouse, fruit trees, raised beds, and fenced garden area cater to outdoor enthusiasts. Amish-built chicken coops and an artesian well-fed pond stocked with three types of trout offer beauty and function. Despite its serene setting, the property boasts fiber-optic, making remote work convenient. Whether you aim to build a homestead, create a retreat, or embrace a new lifestyle, this property embodies land, infrastructure, and timeless Vermont charm.
Interior Features
- # Of Stories:
- 2
- Sq. Ft. (Total):
- 6204
- Sq. Ft. (Above Ground):
- 4712
- Sq. Ft. (Below Ground):
- 1492
- Sq. Ft. Unfinished:
- 0
- Rooms:
- 11
- Bedrooms:
- 4
- Baths:
- 5
- Interior Desc:
- Cathedral Ceiling, Ceiling Fan, Dining Area, 1 Fireplace, Hearth, Home Theater Wiring, In-Law Suite, Kitchen/Dining, Living/Dining, Natural Light, Natural Woodwork, Other, Skylight, Soaking Tub, Indoor Storage, Vaulted Ceiling, Walk-in Pantry, 1st Floor Laundry
- Appliances Included:
- Dishwasher, Dryer, Microwave, Gas Range, Washer, Electric Water Heater
- Flooring:
- Carpet, Ceramic Tile, Wood
- Heating Cooling Fuel:
- Water Heater:
- Basement Desc:
- Daylight, Finished, Full, Insulated, Interior Stairs, Storage Space, Walkout, Interior Access, Exterior Access
Exterior Features
- Style of Residence:
- Log
- House Color:
- Log
- Time Share:
- No
- Resort:
- No
- Exterior Desc:
- Exterior Details:
- Balcony, Deck, Partial Fence , Garden Space, Natural Shade, Other - See Remarks, Covered Porch, Greenhouse
- Amenities/Services:
- Land Desc.:
- Country Setting, Hilly, Landscaped, Mountain View, Pond, Pond Frontage, Pond Site, Secluded, Slight, Sloping, Timber, Wooded, Mountain, Near Paths, Near Skiing, Rural
- Suitable Land Usage:
- Roof Desc.:
- Architectural Shingle
- Driveway Desc.:
- Gravel
- Foundation Desc.:
- Concrete Slab
- Sewer Desc.:
- 1000 Gallon, Septic
- Garage/Parking:
- No
- Garage Spaces:
- 0
- Road Frontage:
- 908
Other Information
- List Date:
- 2025-06-04
- Last Updated:


