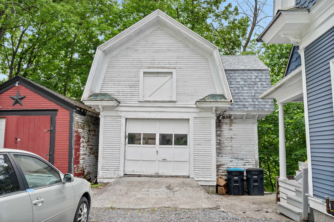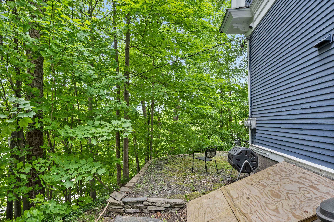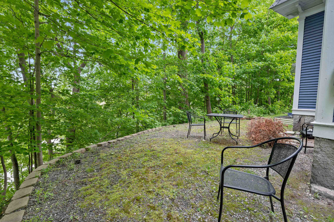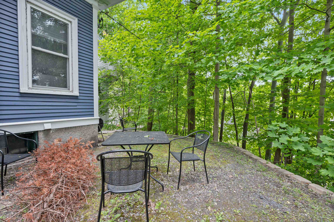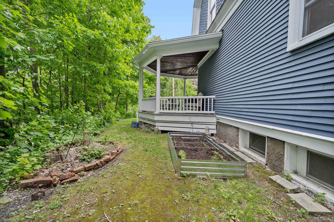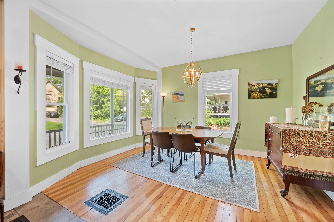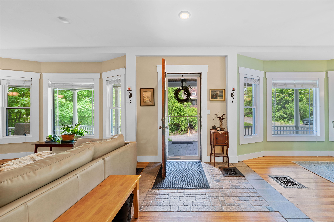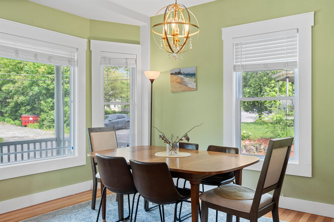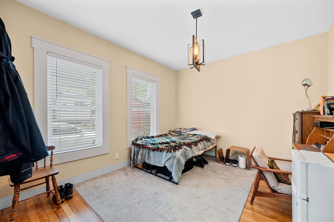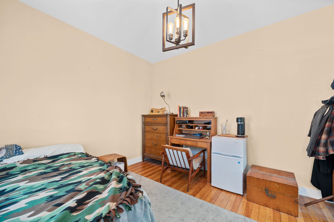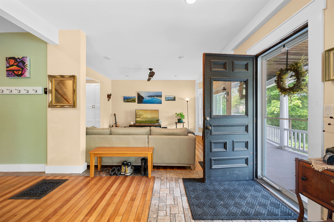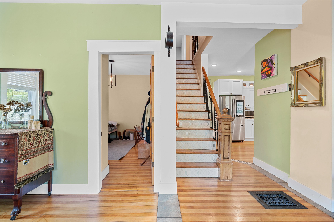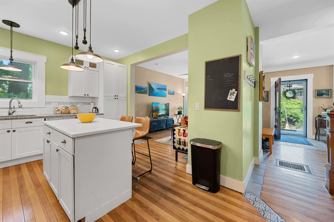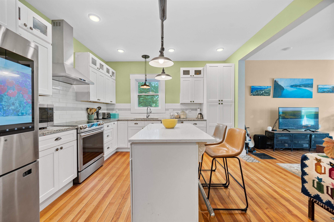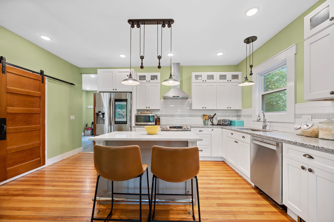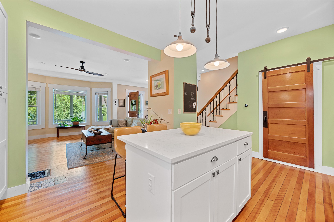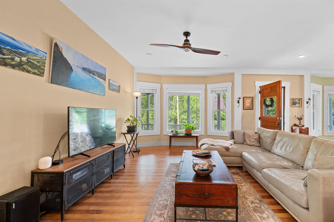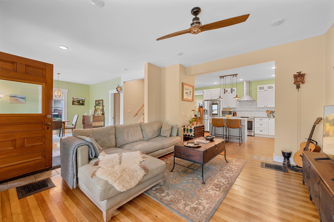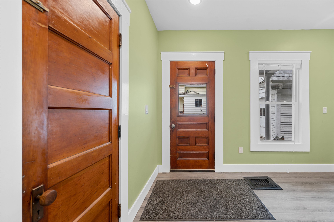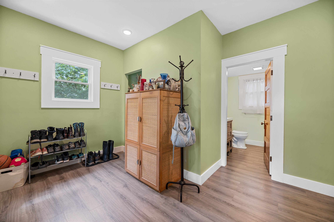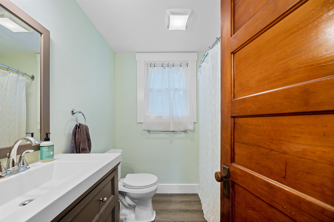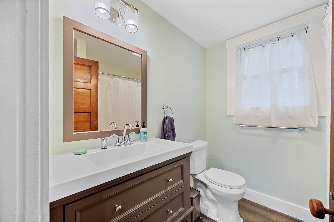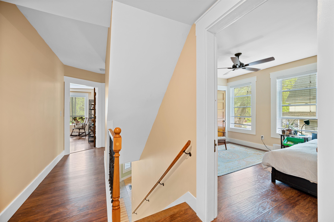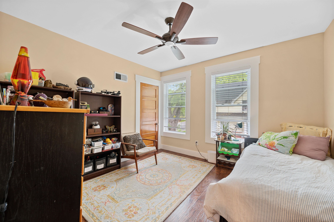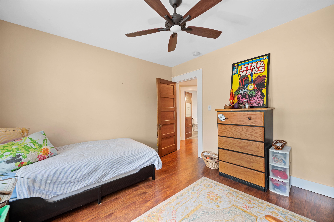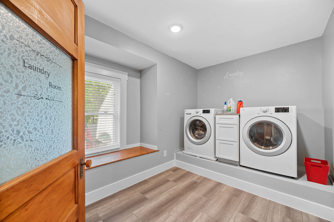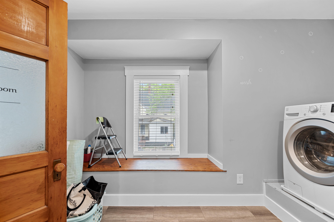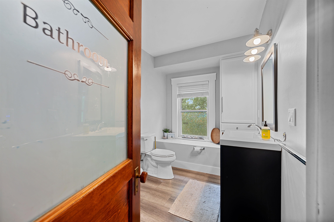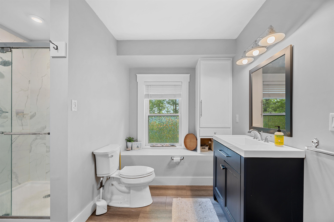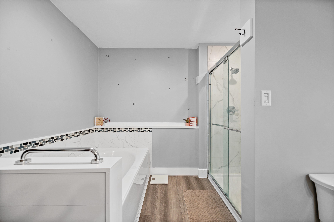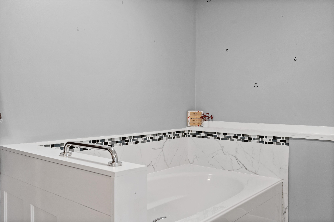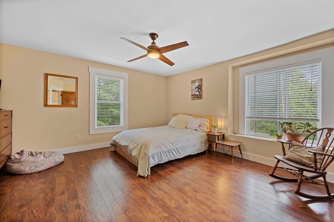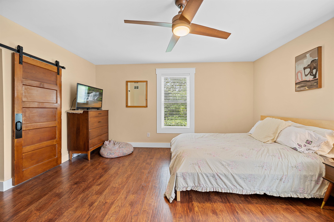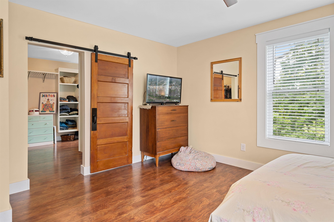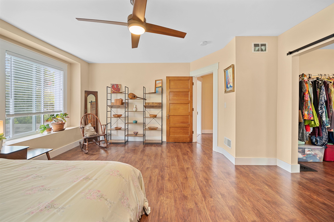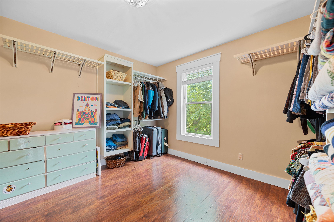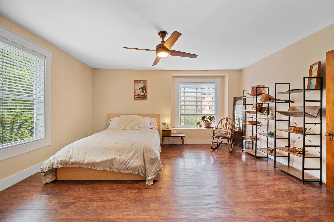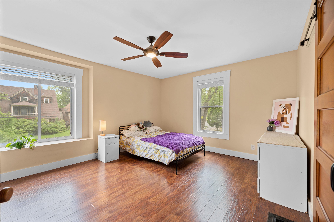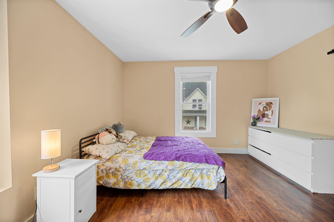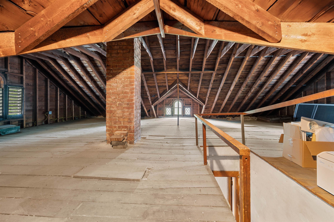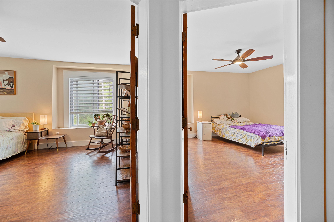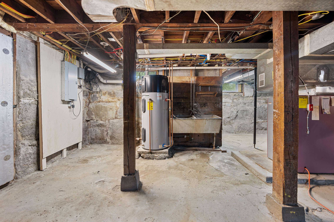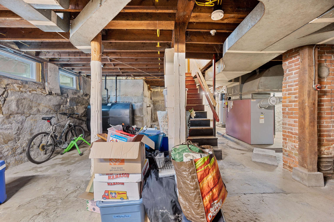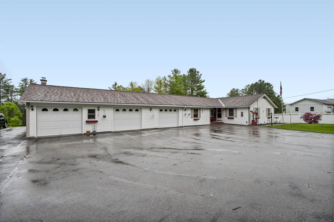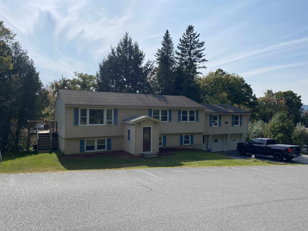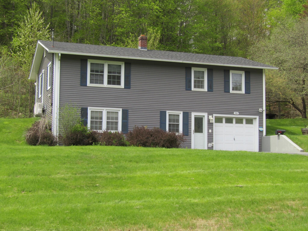1 of 49
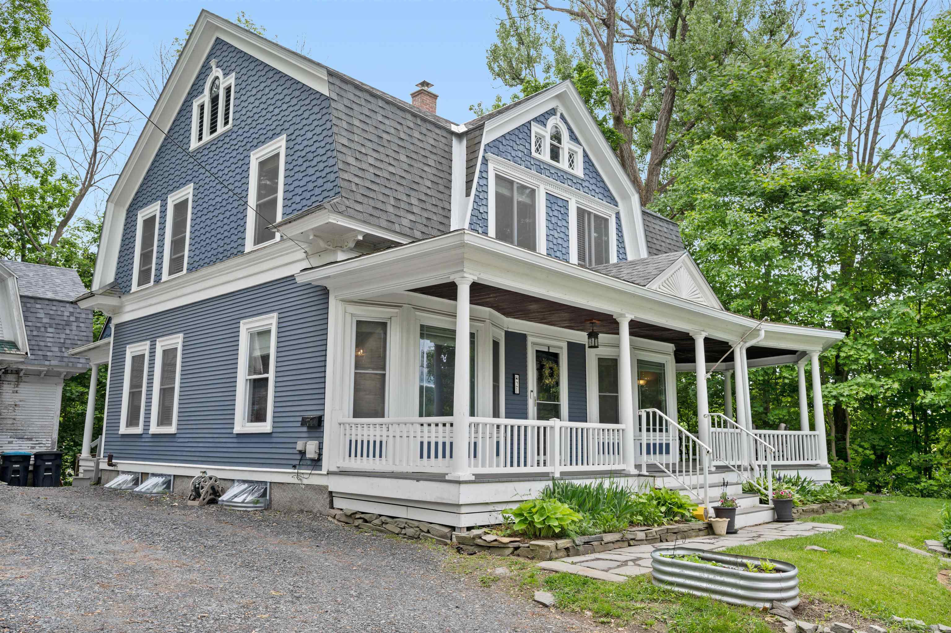
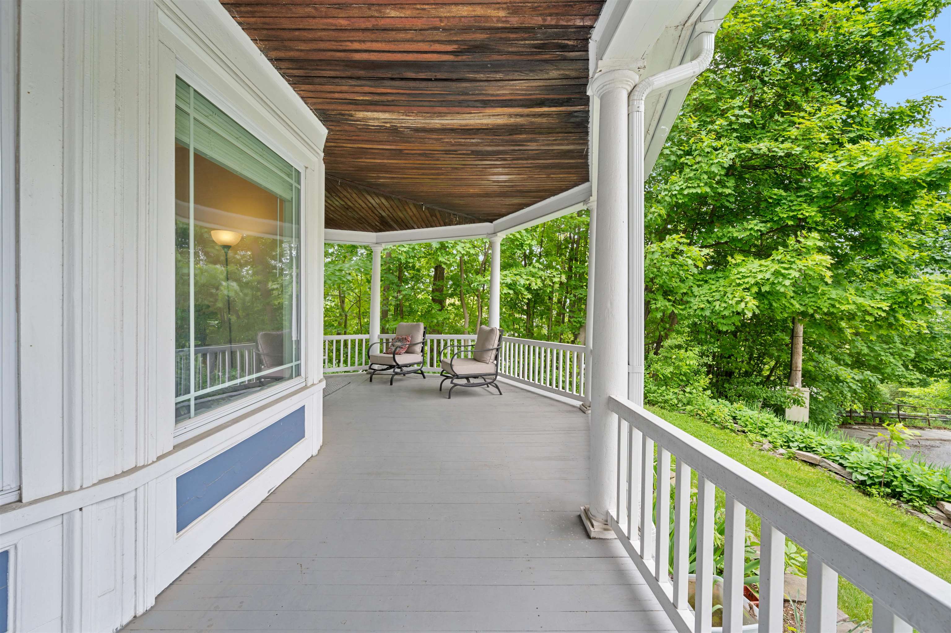
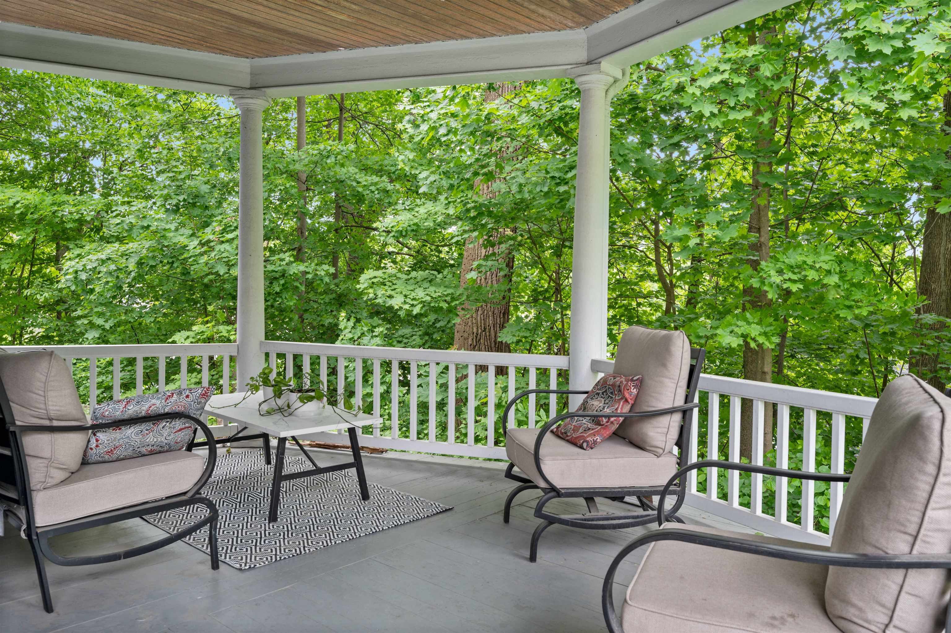
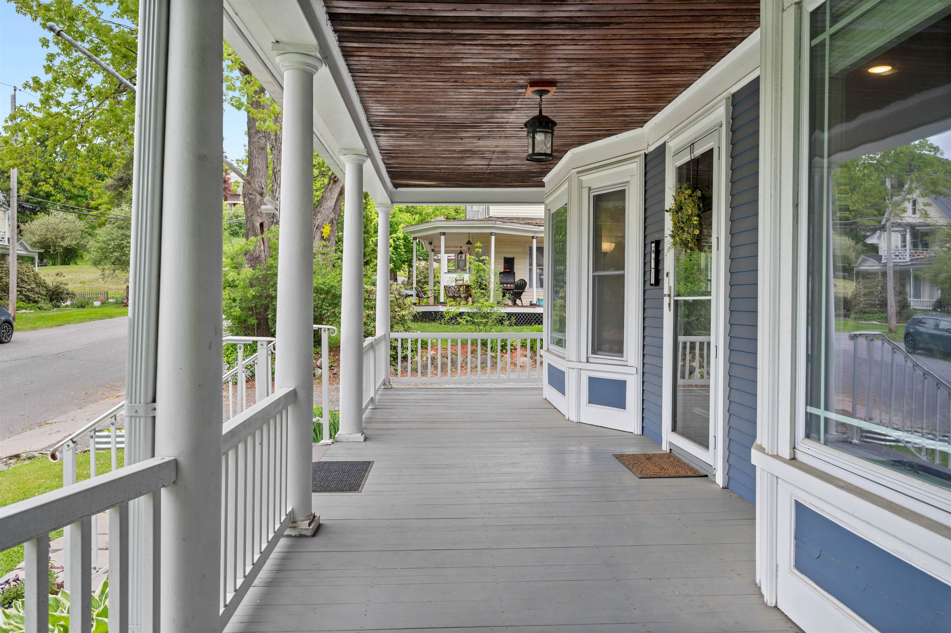
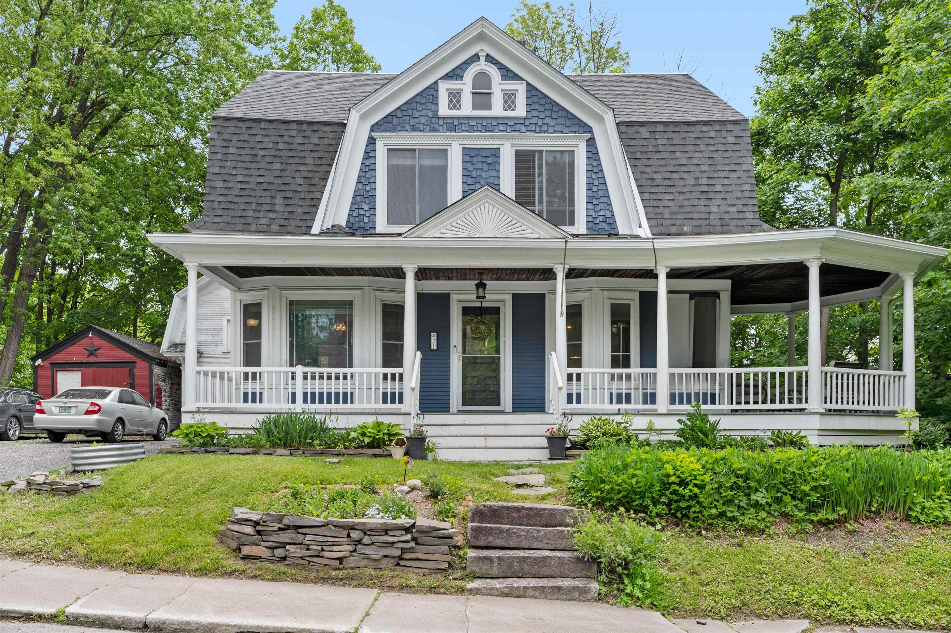
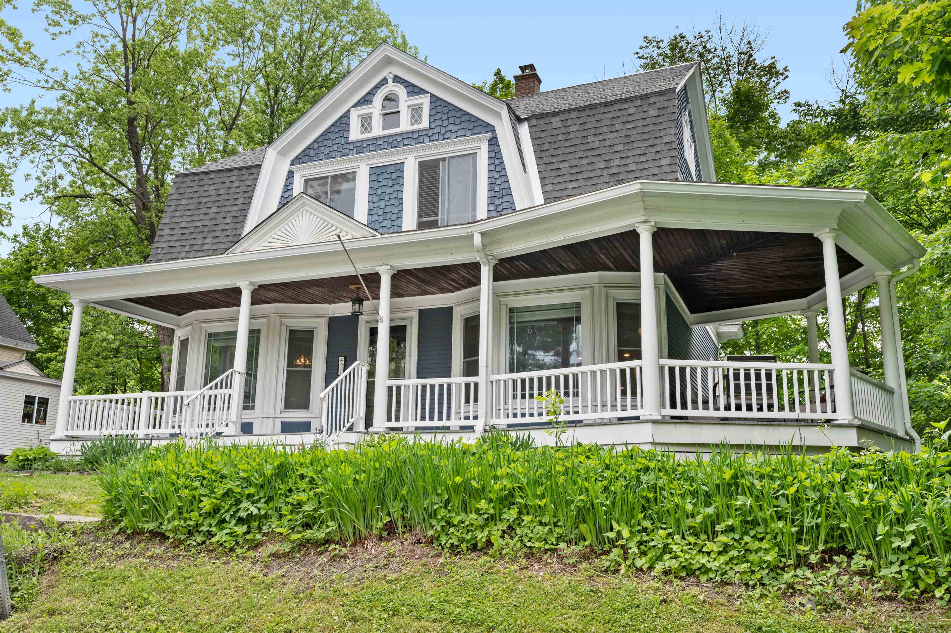
General Property Information
- Property Status:
- Active
- Price:
- $394, 900
- Assessed:
- $0
- Assessed Year:
- County:
- VT-Washington
- Acres:
- 0.19
- Property Type:
- Single Family
- Year Built:
- 1901
- Agency/Brokerage:
- Doreen Phillips
KW Vermont - Bedrooms:
- 4
- Total Baths:
- 2
- Sq. Ft. (Total):
- 2230
- Tax Year:
- 2024
- Taxes:
- $8, 672
- Association Fees:
Welcome to this beautiful Barre City Vermont home where old world charm meets contemporary living! As you come up the steps the lovely wrap around porch provides ample space for entertaining, to curl up with a book and maybe catch a nap on a rainy sweet summer day! The interior soft color palette showcases the beautiful hardwood floors throughout. The recently remodeled kitchen is stunning and features stainless appliances, granite countertrops and updated lighting. From the driveway the rear entrance offers a large mudroom area, additional washer and dryer hookups and a first floor bathroom. The main level bedroom is also a great flex space for a home office or playroom. Other newer improvements include a 80 gallon high efficiency heat pump water heater, porch decking and a chimney liner installed in 2018. The garage has a new roof installed by the current owners and the home is wired for several electric vehicles. Upstairs you will find 3 nice sized bedrooms, a large laundry area, pretty bathroom and a huge walk-in closet and dressing room. The large attic provides more storage space and could be converted into additional living space! This home is a beauty, truly move-in ready for the next owners!
Interior Features
- # Of Stories:
- 2
- Sq. Ft. (Total):
- 2230
- Sq. Ft. (Above Ground):
- 2230
- Sq. Ft. (Below Ground):
- 0
- Sq. Ft. Unfinished:
- 2230
- Rooms:
- 8
- Bedrooms:
- 4
- Baths:
- 2
- Interior Desc:
- Ceiling Fan, Kitchen Island, Laundry Hook-ups, Natural Light, Natural Woodwork, Soaking Tub, Laundry - 2nd Floor, Attic - Walkup
- Appliances Included:
- Dishwasher, Disposal, Dryer, Refrigerator, Washer, Stove - Electric, Water Heater - Electric, Water Heater - Owned, Water Heater - Tank
- Flooring:
- Ceramic Tile, Hardwood, Vinyl
- Heating Cooling Fuel:
- Water Heater:
- Basement Desc:
- Bulkhead, Climate Controlled, Concrete Floor, Full, Interior Access
Exterior Features
- Style of Residence:
- Colonial, Gambrel
- House Color:
- White
- Time Share:
- No
- Resort:
- Exterior Desc:
- Exterior Details:
- Porch - Covered
- Amenities/Services:
- Land Desc.:
- Corner, In Town, Near Shopping
- Suitable Land Usage:
- Roof Desc.:
- Shingle - Asphalt
- Driveway Desc.:
- Paved
- Foundation Desc.:
- Granite
- Sewer Desc.:
- Public
- Garage/Parking:
- Yes
- Garage Spaces:
- 1
- Road Frontage:
- 0
Other Information
- List Date:
- 2025-06-04
- Last Updated:


