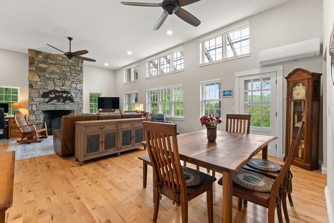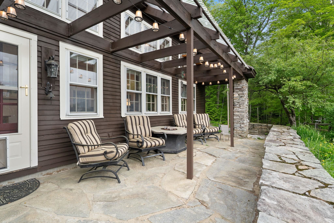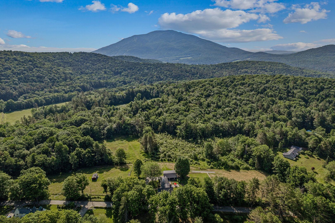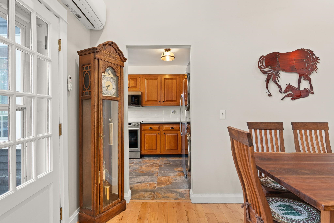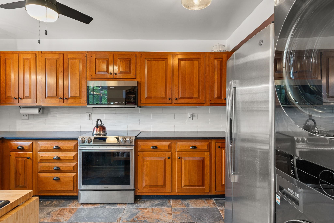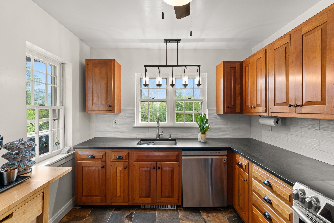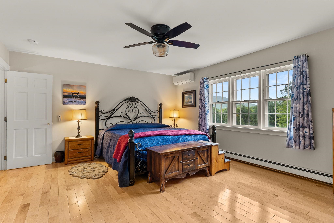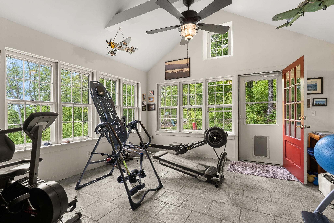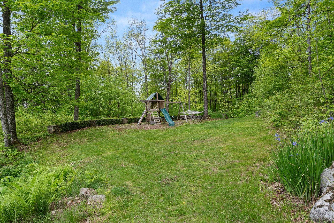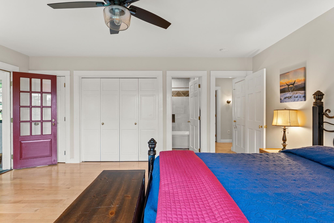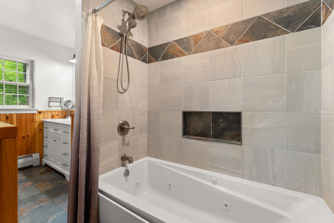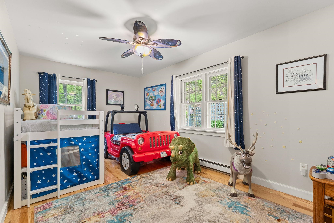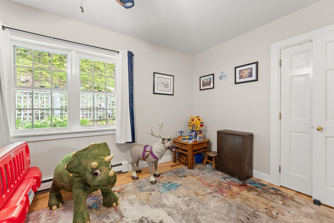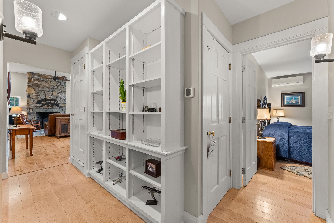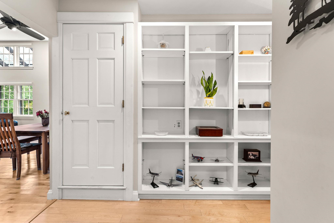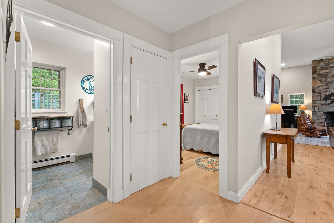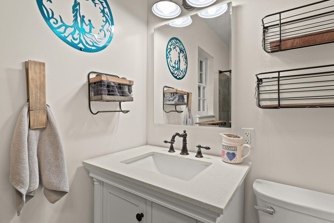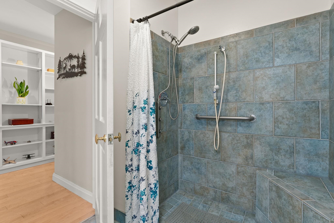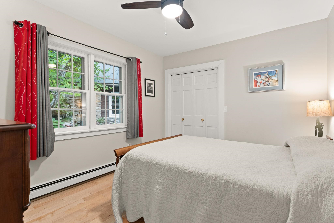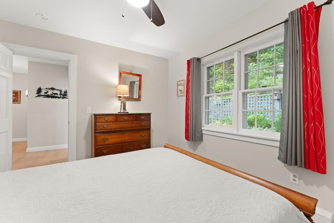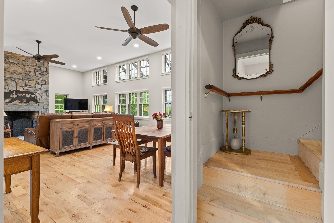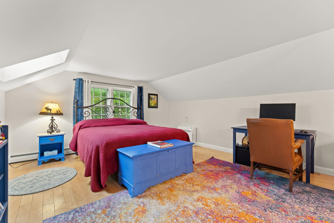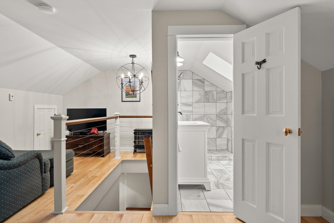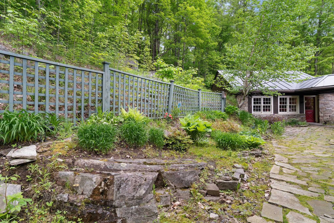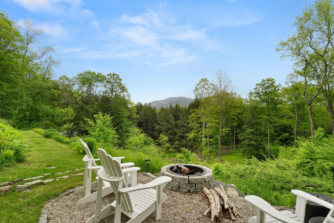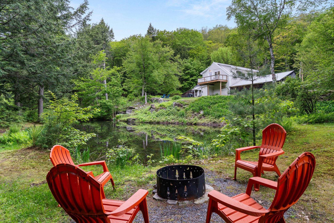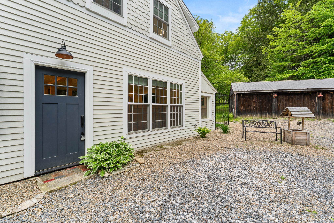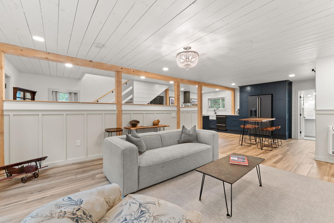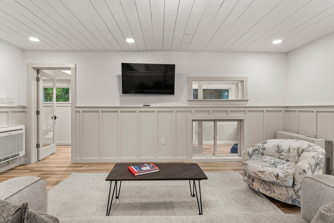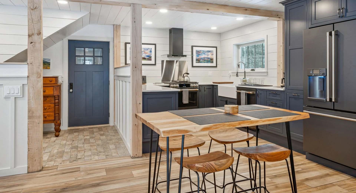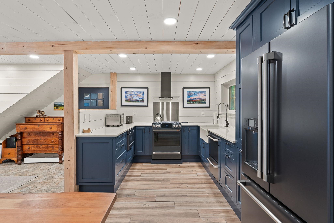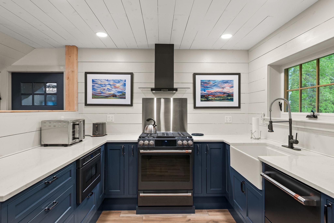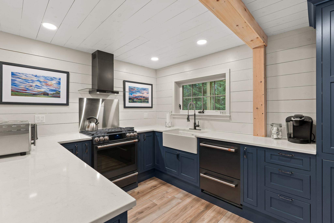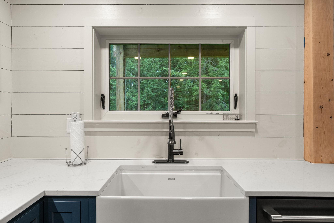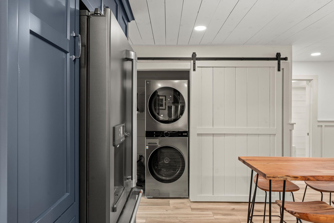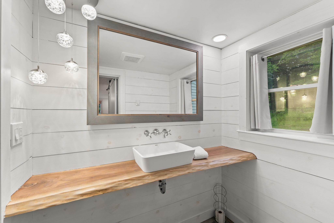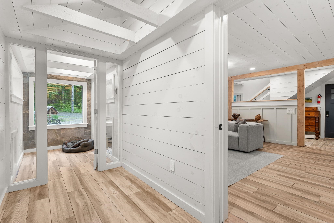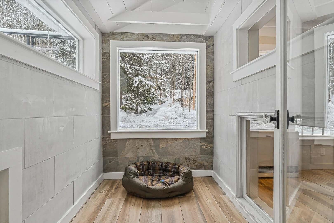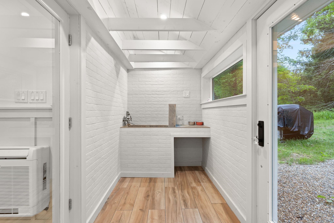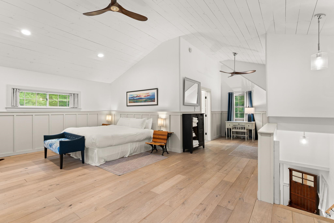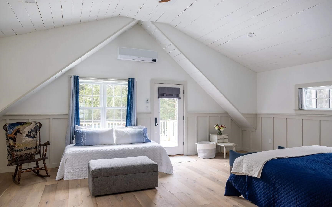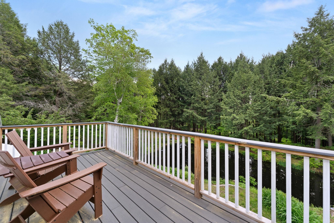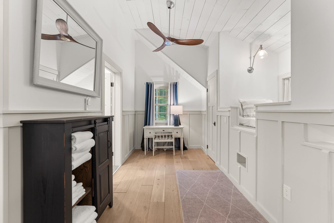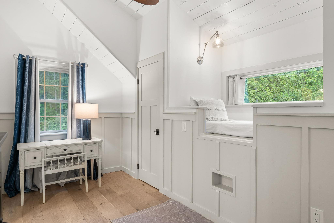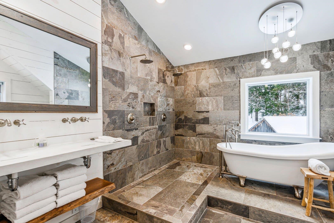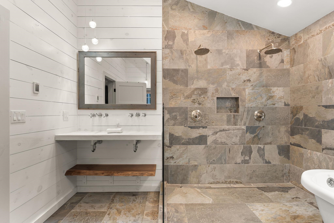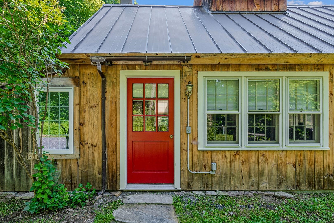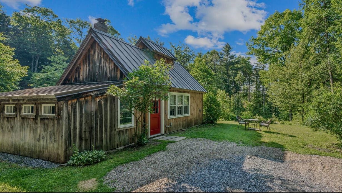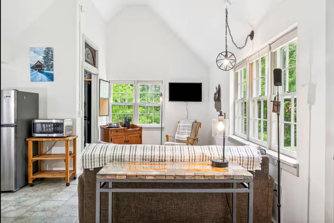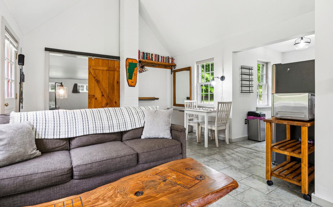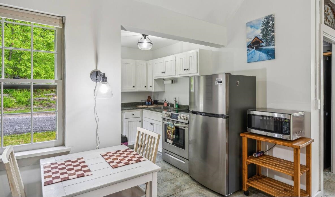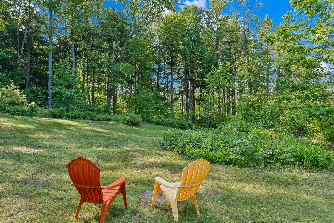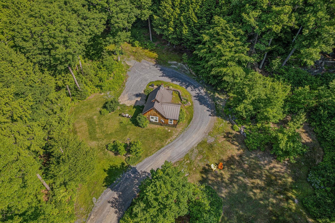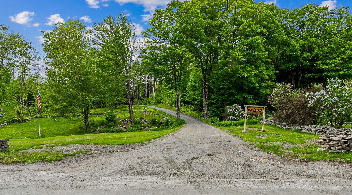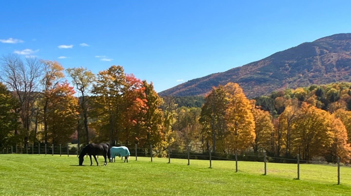1 of 60
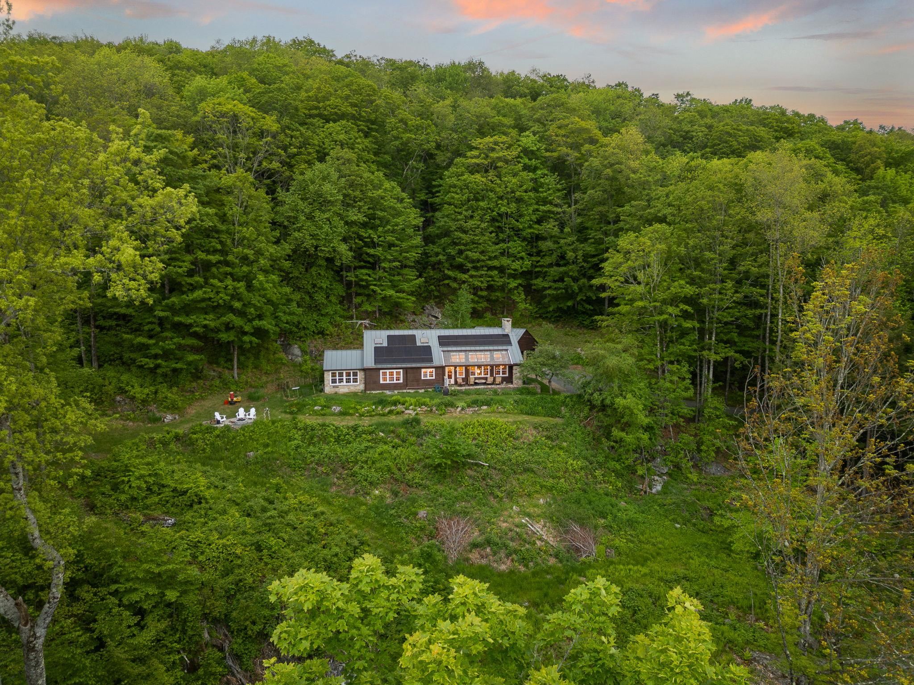
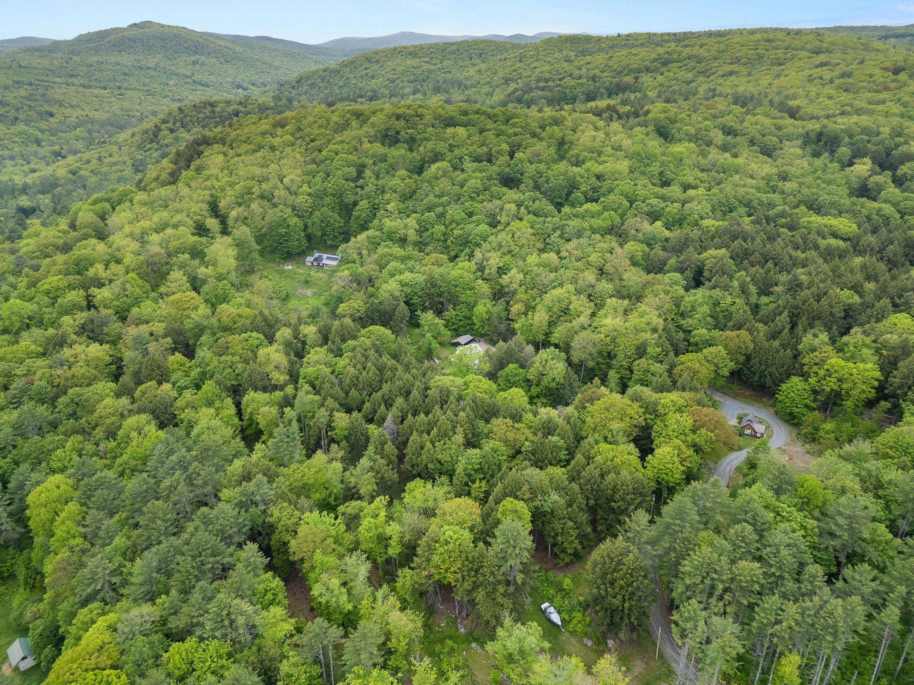
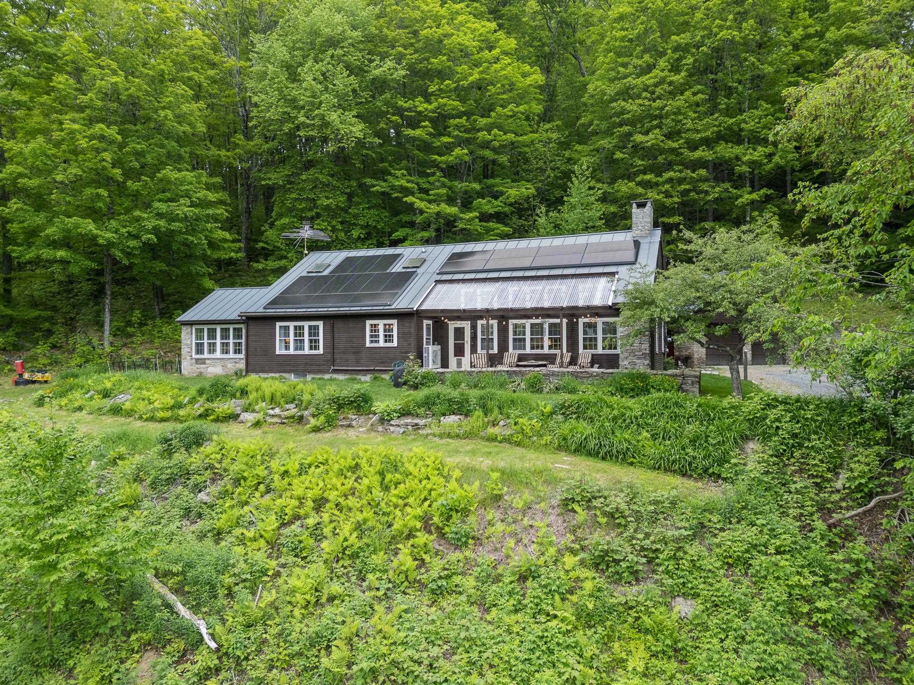
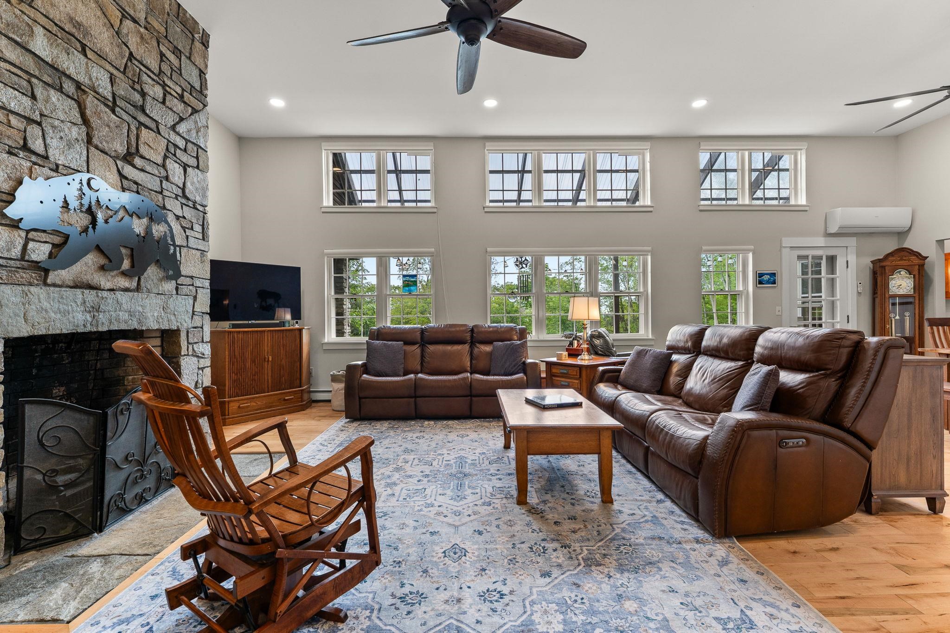
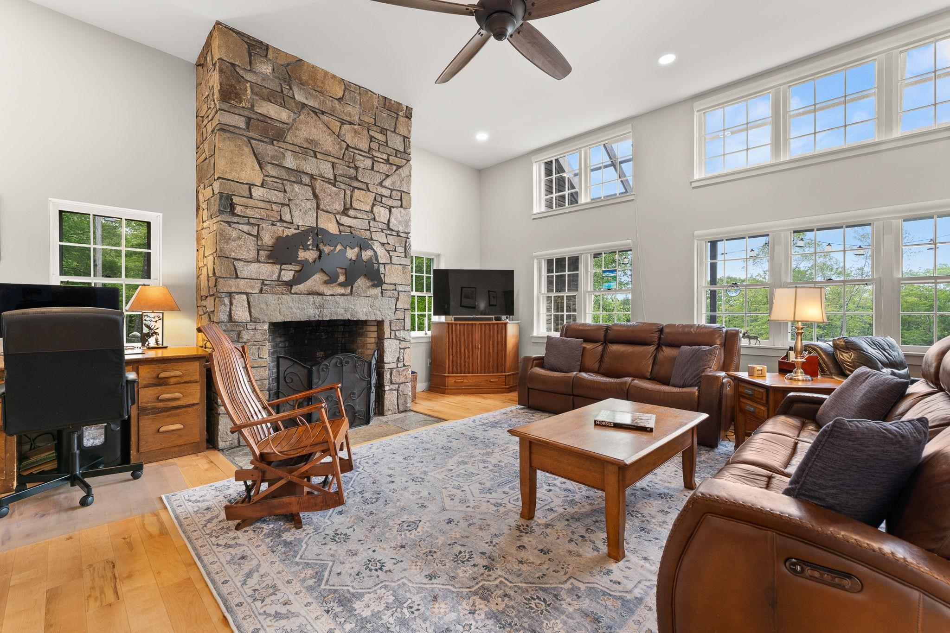
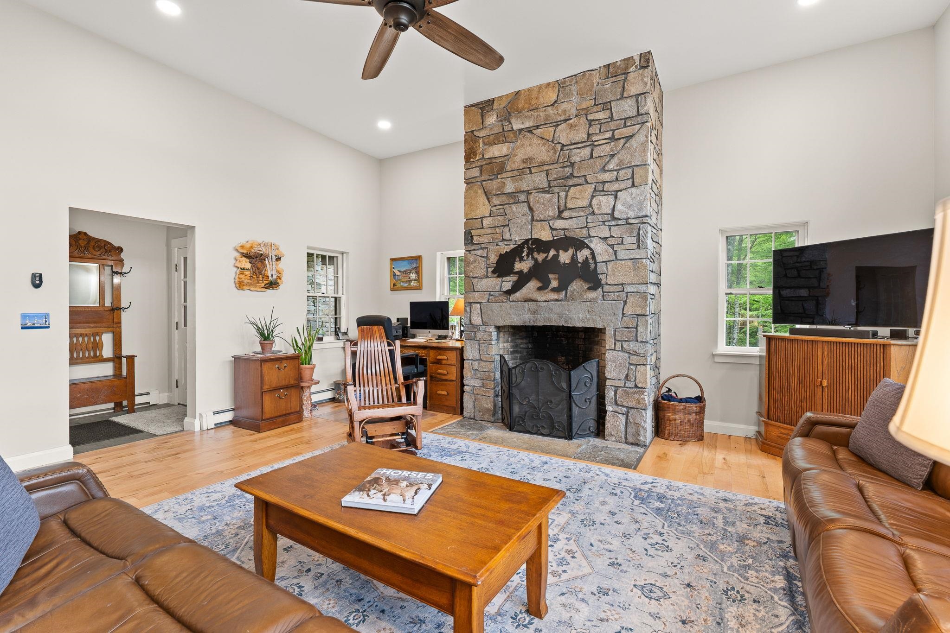
General Property Information
- Property Status:
- Active
- Price:
- $1, 450, 000
- Unit Number
- 515, 513 & 511
- Assessed:
- $0
- Assessed Year:
- County:
- VT-Windsor
- Acres:
- 33.49
- Property Type:
- Single Family
- Year Built:
- 1985
- Agency/Brokerage:
- Kate Jarvis
Williamson Group Sothebys Intl. Realty - Bedrooms:
- 6
- Total Baths:
- 6
- Sq. Ft. (Total):
- 4225
- Tax Year:
- 2024
- Taxes:
- $13, 013
- Association Fees:
Nestled in the tranquil hills of West Windsor, Vermont, Rock Haven Estate is a remarkable 33.49-acre country sanctuary offering three separate luxury homes, set along a private drive & surrounded by nature’s beauty. Whether you're looking for a full-time residence with income-generating opportunities or a private family compound, Rock Haven Estate is a rare find! The Rock House - Hilltop Elegance with Breathtaking Views perched atop a gentle rise, is a quarter mile from the stone-walled entrance. The main residence boasts sweeping views of Mt. Ascutney and the surrounding countryside. Inside, the dramatic cathedral-ceilinged great room features a floor-to-ceiling stone fireplace and a wall of south-facing windows, filling the space with natural light and opening onto a serene patio. The Carriage House - A High-End Hideaway with Unique Amenities, from the Gourmet kitchen to the extraordinary climate-controlled dog sanctuary. Meticulously rebuilt with upscale finishes and thoughtful details throughout. The Sugar House - A Cozy Cottage Retreat Tucked away in its own private setting off the main drive. A charming one-bedroom cottage with an open-concept layout, high ceilings, and sliding barn doors. Scenic Ponds, an extensive trail system through forested and landscaped terrain, Stone walls, fire pit seating areas and three luxurious homes all centrally located in Central VT near DHMC, the most desired ski areas and just 15 mins to Woodstock. Contact agent for additional info.
Interior Features
- # Of Stories:
- 2
- Sq. Ft. (Total):
- 4225
- Sq. Ft. (Above Ground):
- 4225
- Sq. Ft. (Below Ground):
- 0
- Sq. Ft. Unfinished:
- 656
- Rooms:
- 11
- Bedrooms:
- 6
- Baths:
- 6
- Interior Desc:
- Cathedral Ceiling, Ceiling Fan, Wood Fireplace, Furnished, In-Law/Accessory Dwelling, Primary BR w/ BA, Natural Woodwork, Soaking Tub, Indoor Storage, Vaulted Ceiling, Walk-in Closet, Whirlpool Tub, Window Treatment, 1st Floor Laundry, Common Heating/Cooling
- Appliances Included:
- ENERGY STAR Qual Dishwshr, ENERGY STAR Qual Dryer, Range Hood, Electric Range, Gas Range, ENERGY STAR Qual Fridge, ENERGY STAR Qual Washer, Water Heater off Boiler, On Demand Water Heater
- Flooring:
- Hardwood, Softwood, Tile
- Heating Cooling Fuel:
- Water Heater:
- Basement Desc:
- Bulkhead, Climate Controlled, Concrete Floor, Storage Space, Unfinished, Exterior Access
Exterior Features
- Style of Residence:
- Cape, Carriage, Modern Architecture
- House Color:
- Time Share:
- No
- Resort:
- Exterior Desc:
- Exterior Details:
- Balcony, Garden Space, Guest House, Natural Shade, Outbuilding, Patio, Enclosed Porch, Storage, Heated Porch
- Amenities/Services:
- Land Desc.:
- Country Setting, Field/Pasture, Landscaped, Mountain View, Pond, Trail/Near Trail, Wooded, Abuts Conservation, Near Golf Course
- Suitable Land Usage:
- Agriculture, Bed and Breakfast, Horse/Animal Farm, Field/Pasture, Orchards, Recreation, Residential
- Roof Desc.:
- Standing Seam
- Driveway Desc.:
- Gravel
- Foundation Desc.:
- Concrete
- Sewer Desc.:
- Concrete, Private, Septic
- Garage/Parking:
- Yes
- Garage Spaces:
- 8
- Road Frontage:
- 404
Other Information
- List Date:
- 2025-06-04
- Last Updated:


