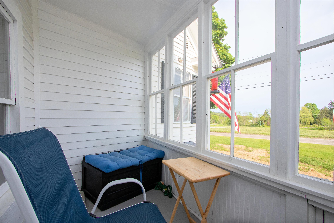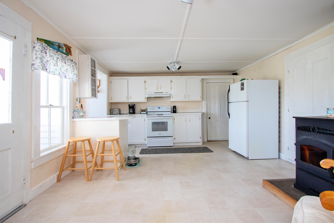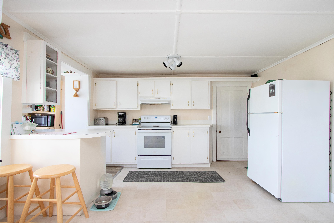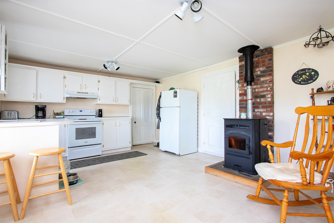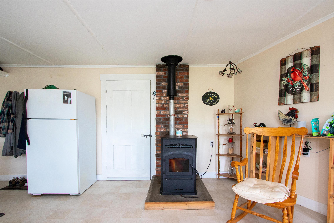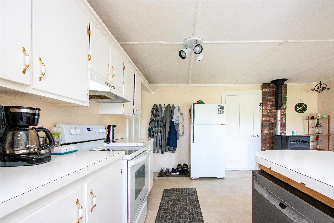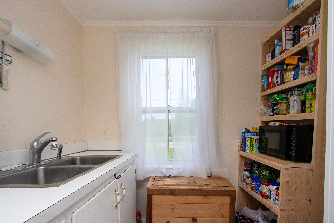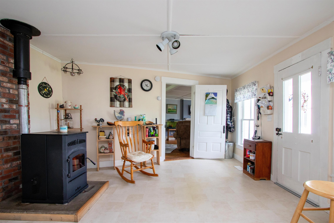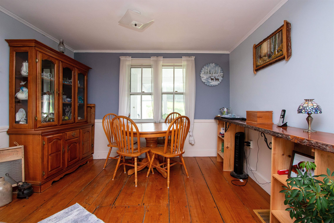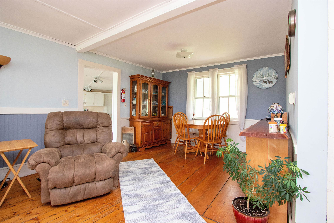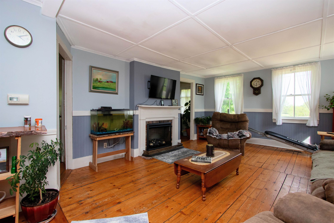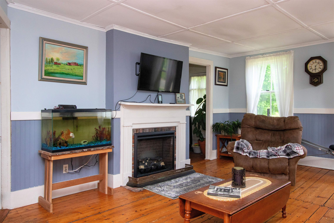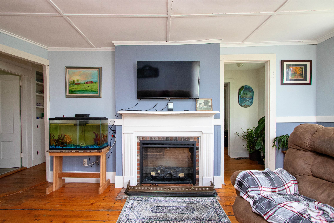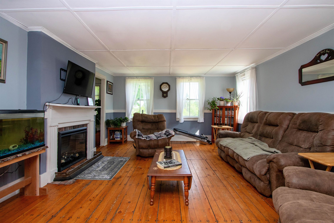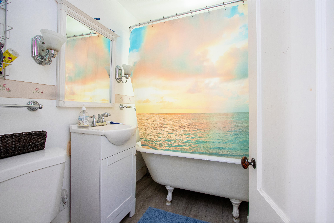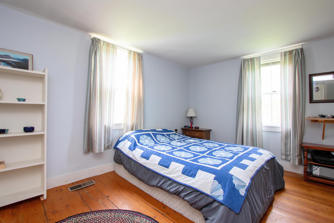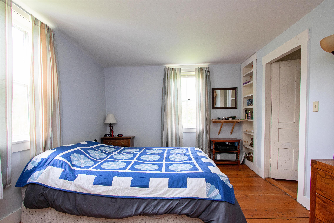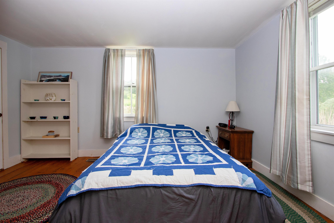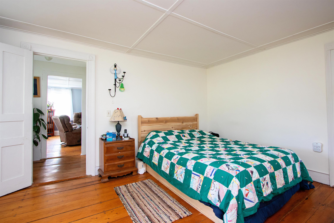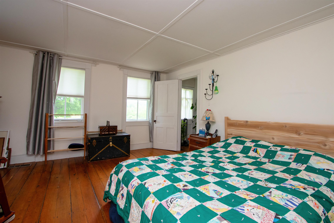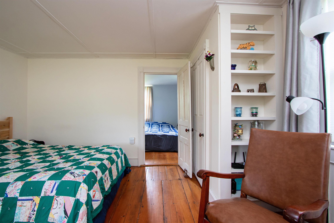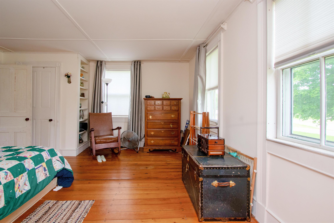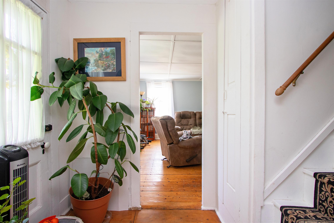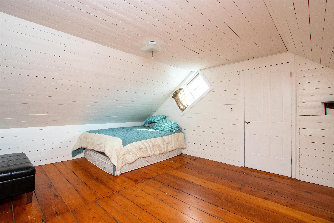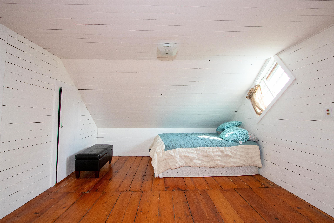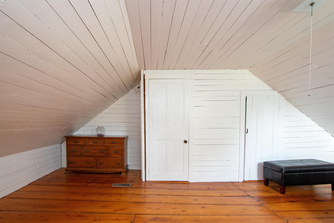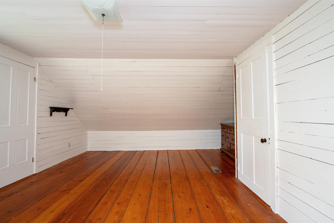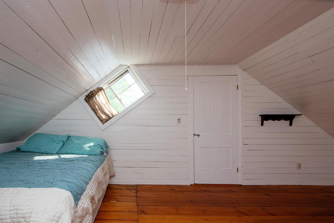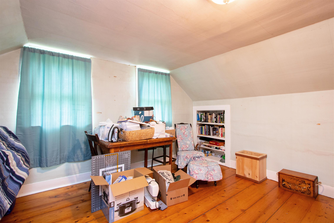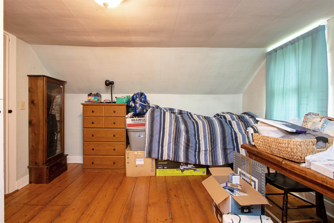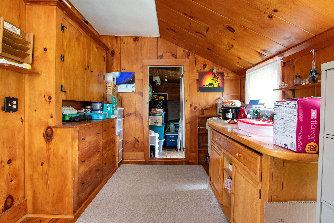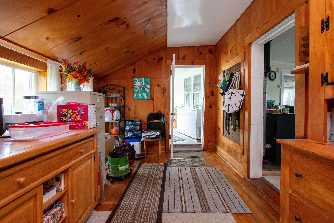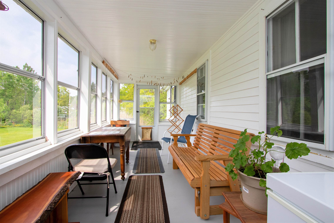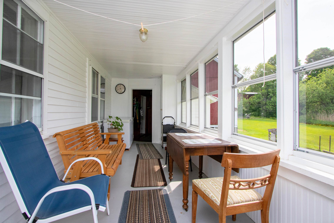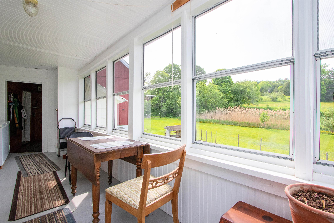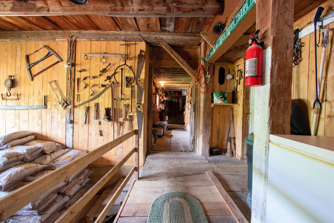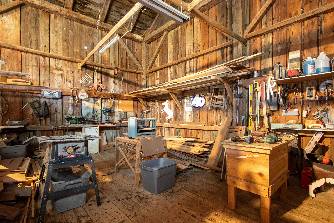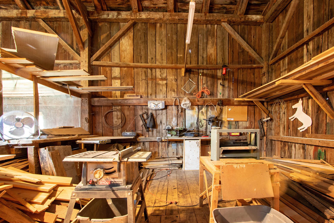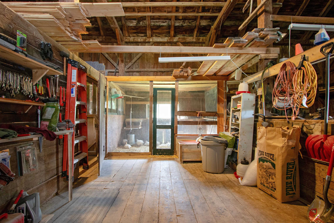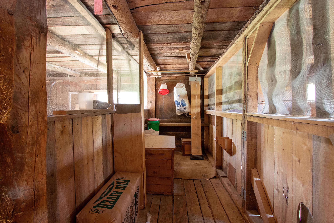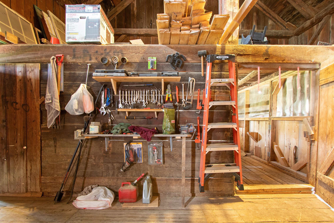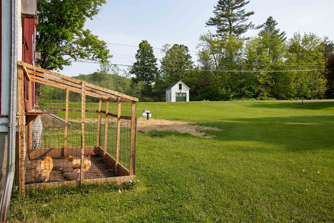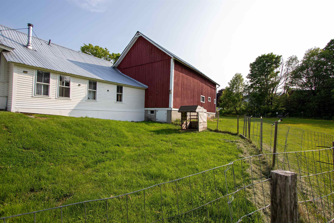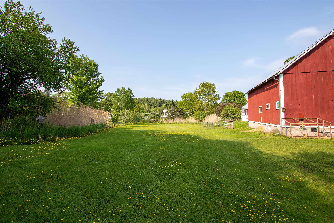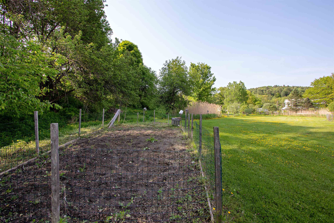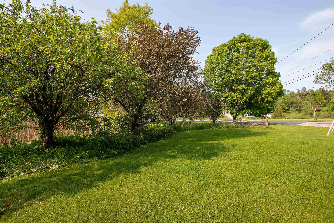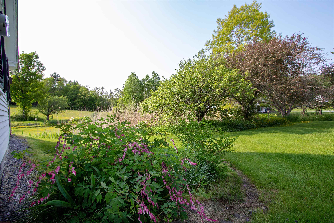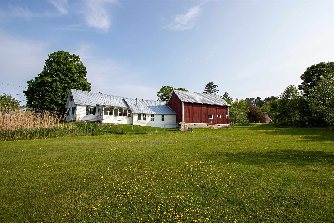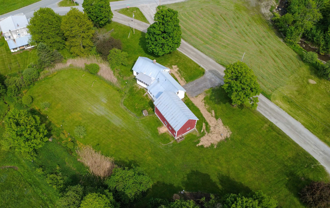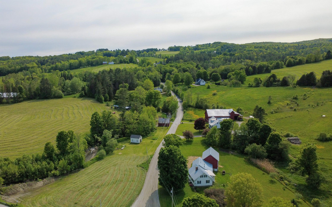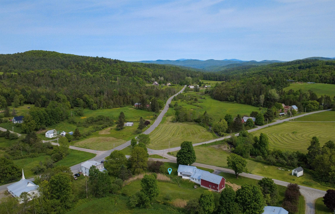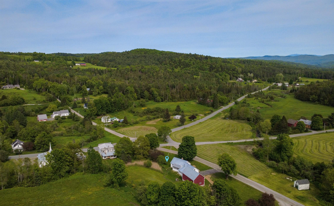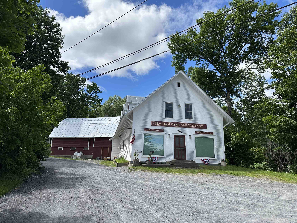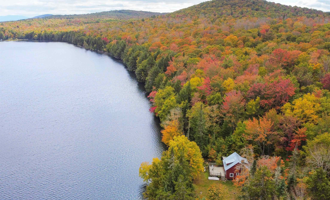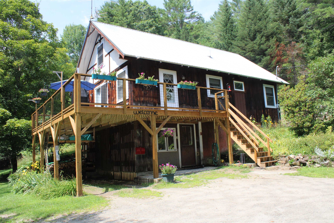1 of 58
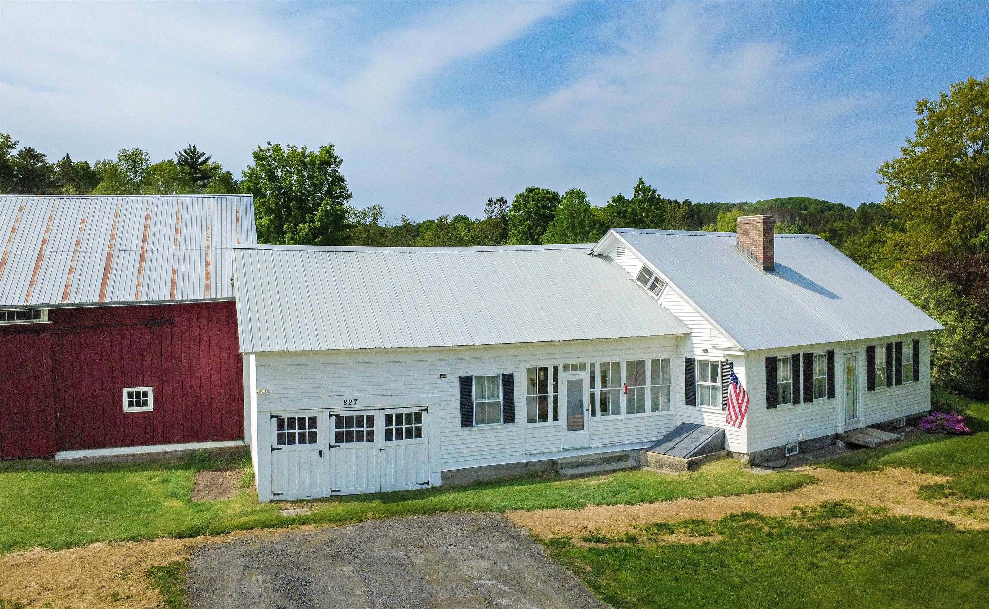
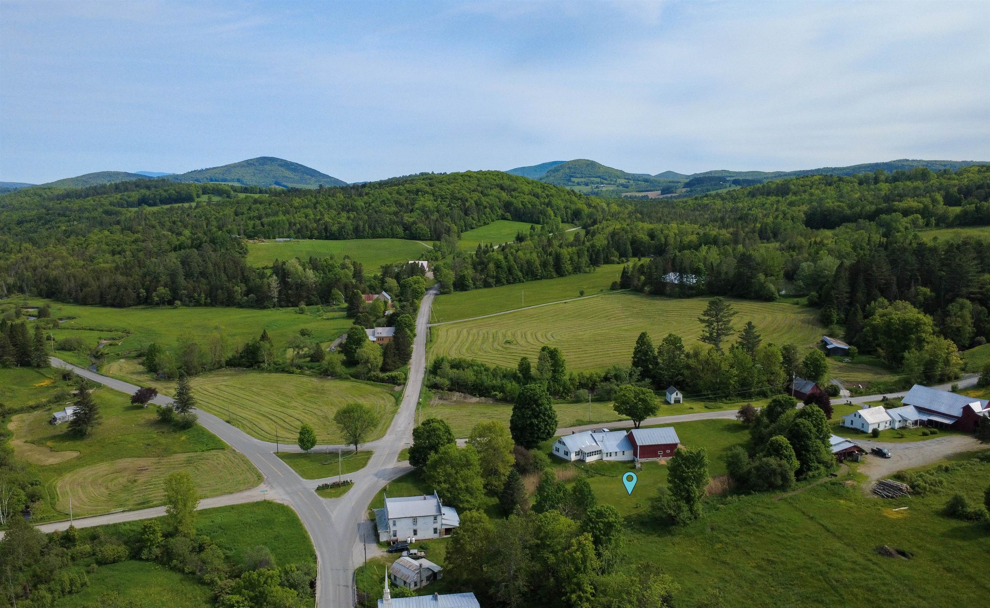
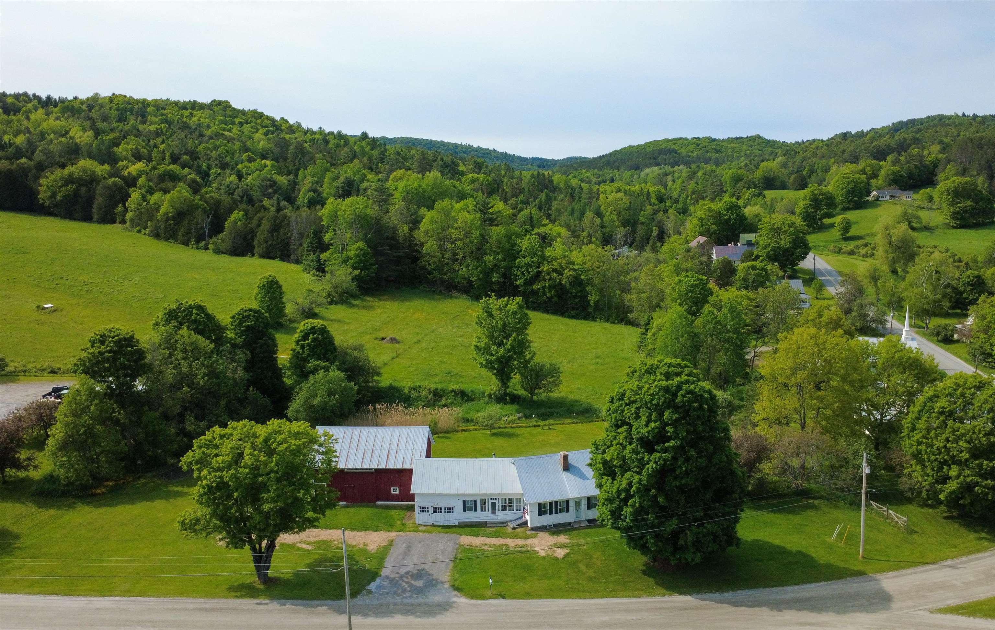
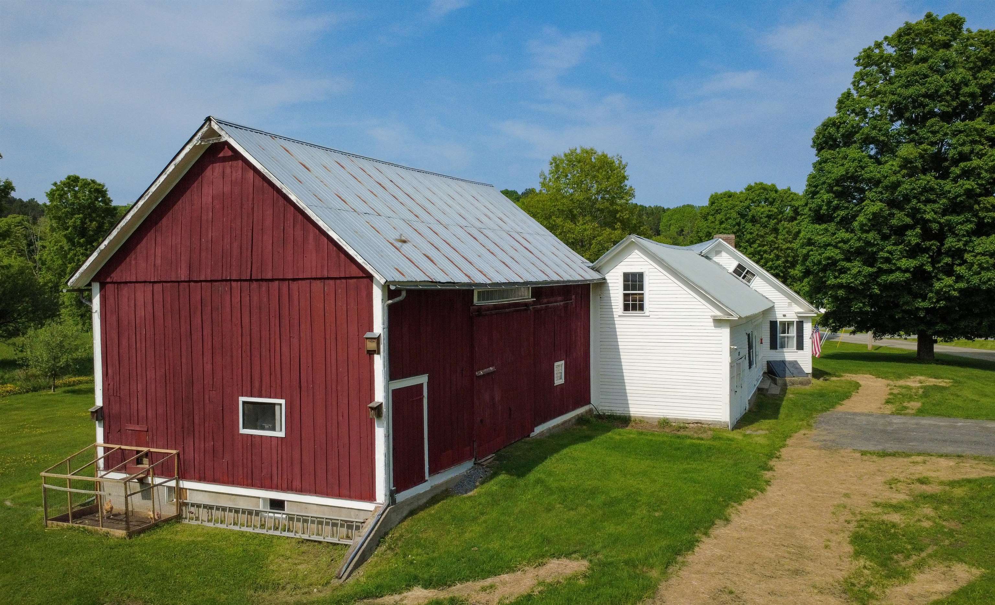
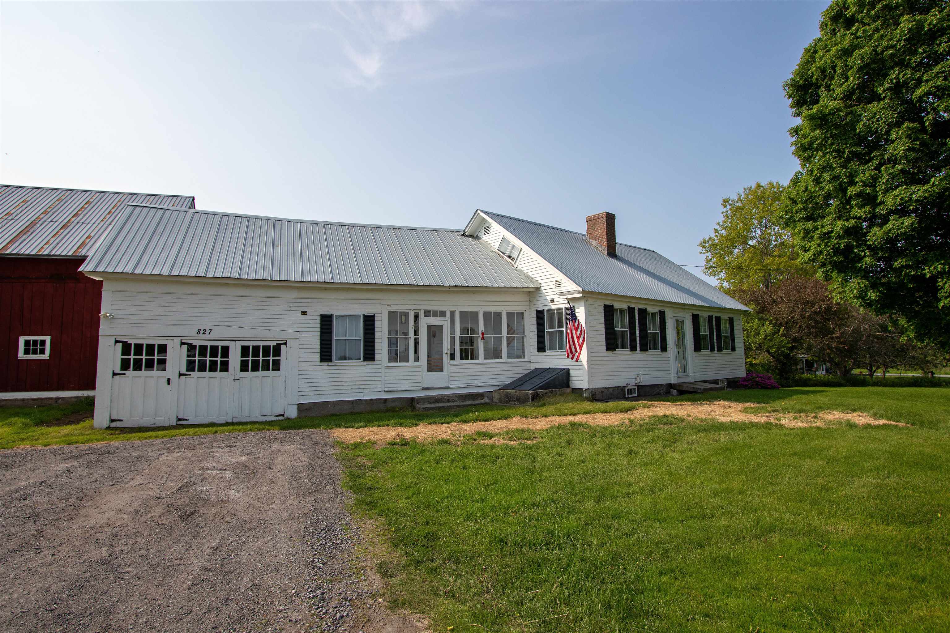
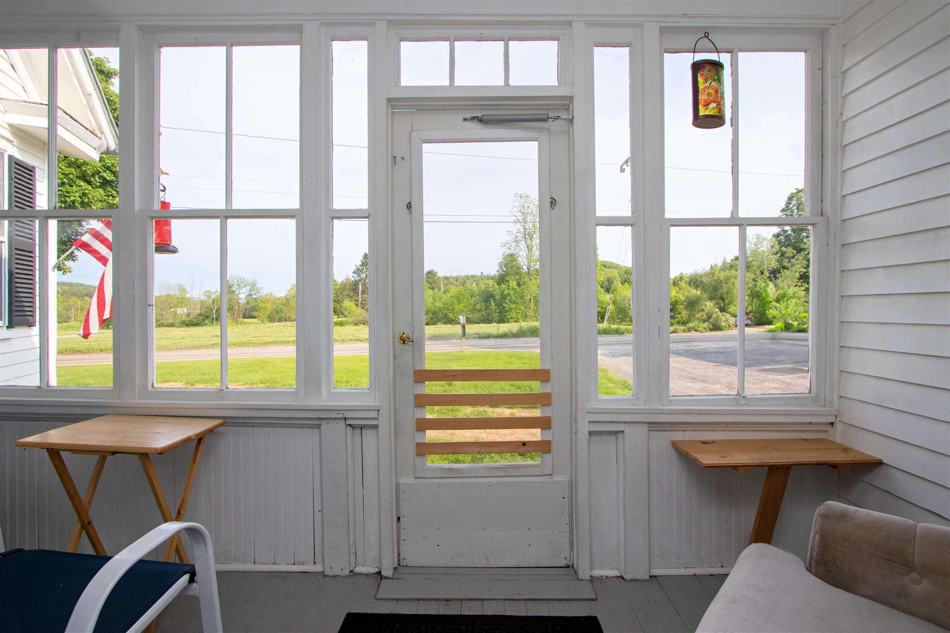
General Property Information
- Property Status:
- Active Under Contract
- Price:
- $280, 000
- Assessed:
- $0
- Assessed Year:
- County:
- VT-Caledonia
- Acres:
- 0.87
- Property Type:
- Single Family
- Year Built:
- 1840
- Agency/Brokerage:
- Katy Rossell
Tim Scott Real Estate - Bedrooms:
- 4
- Total Baths:
- 1
- Sq. Ft. (Total):
- 1848
- Tax Year:
- 2024
- Taxes:
- $4, 650
- Association Fees:
Welcome to this classic 1840 Cape, a home full of charm and character. Set on a lovely lot just a couple miles from the heart of Peacham Village, this property blends timeless appeal with everyday functionality. Inside, you’ll find a bright eat-in kitchen, some softwood floors, and built-ins throughout that add warmth and personality. Two bedrooms on the first floor and two more upstairs offer flexibility, while the first floor bath features a claw-foot tub that adds a touch of vintage flair. A bonus room off the kitchen is ideal for a walk-in pantry that offers ample storage space. The rear enclosed porch overlooks the backyard while the front enclosed porch welcomes guests. The attached barn is a practical space with plenty of room for storage, workshop areas, and a chicken coop with access to a fenced run. Outside, the open yard includes fenced garden space, pretty perennials and trees perfect for enjoying the seasons. Located just minutes from Peacham’s historic village center, this home is also close to Groton State Forest’s trail network and the clear waters of Harvey’s Lake. Whether you're looking for nature, community, or a bit of both, this property makes it easy to feel right at home. This property in NOT in a flood zone.
Interior Features
- # Of Stories:
- 1.5
- Sq. Ft. (Total):
- 1848
- Sq. Ft. (Above Ground):
- 1848
- Sq. Ft. (Below Ground):
- 0
- Sq. Ft. Unfinished:
- 901
- Rooms:
- 6
- Bedrooms:
- 4
- Baths:
- 1
- Interior Desc:
- Dining Area, Natural Light, Indoor Storage
- Appliances Included:
- Dishwasher, Electric Range, Refrigerator
- Flooring:
- Heating Cooling Fuel:
- Water Heater:
- Basement Desc:
- Unfinished
Exterior Features
- Style of Residence:
- Cape
- House Color:
- Time Share:
- No
- Resort:
- Exterior Desc:
- Exterior Details:
- Barn, Garden Space, Enclosed Porch
- Amenities/Services:
- Land Desc.:
- Country Setting, Landscaped, Open
- Suitable Land Usage:
- Roof Desc.:
- Metal
- Driveway Desc.:
- Gravel
- Foundation Desc.:
- Concrete
- Sewer Desc.:
- Septic
- Garage/Parking:
- Yes
- Garage Spaces:
- 1
- Road Frontage:
- 270
Other Information
- List Date:
- 2025-06-04
- Last Updated:


