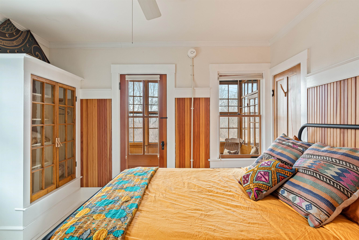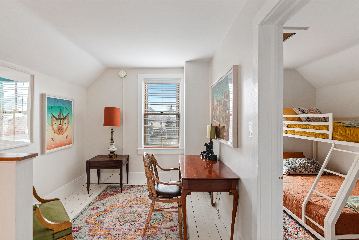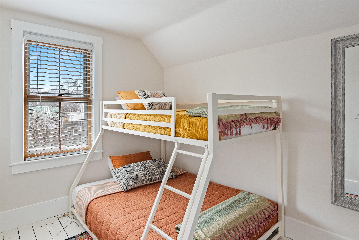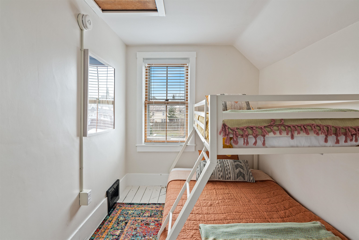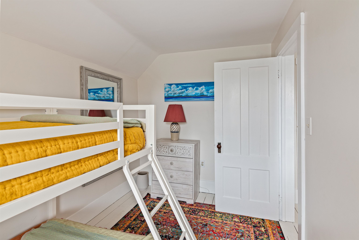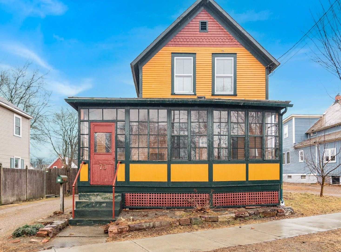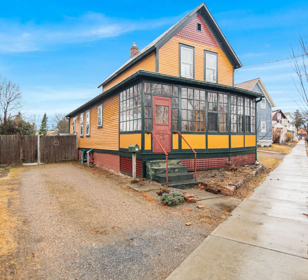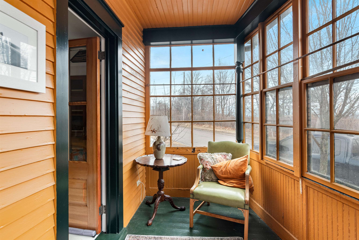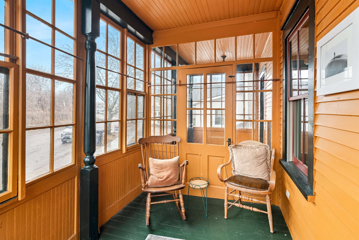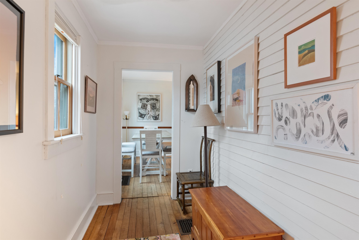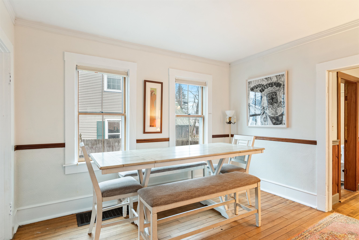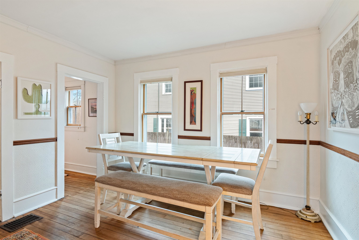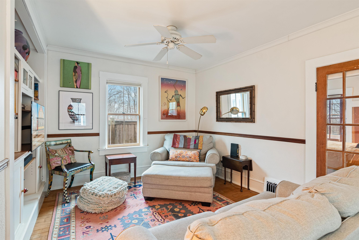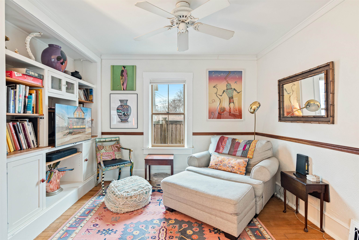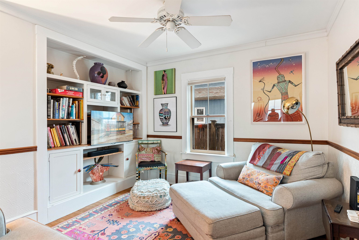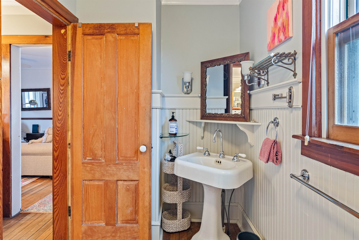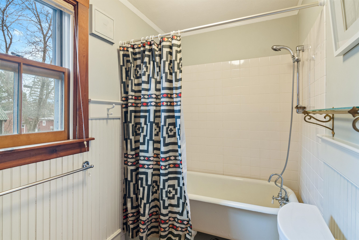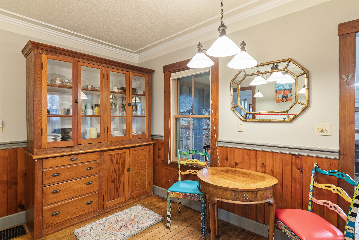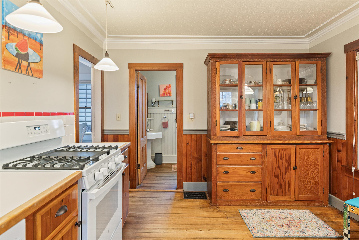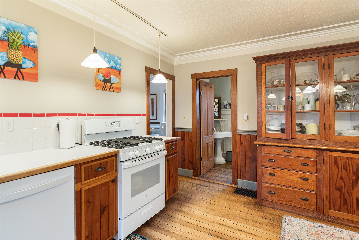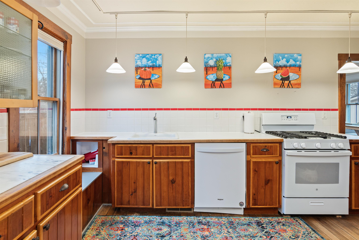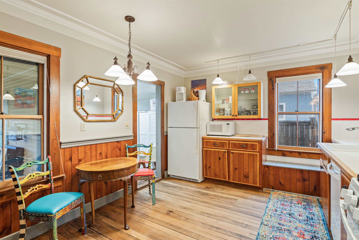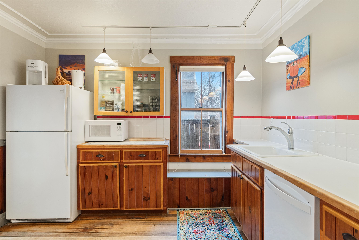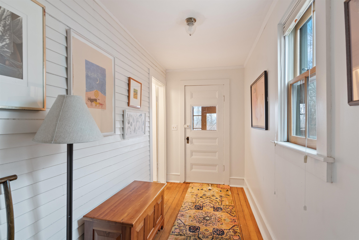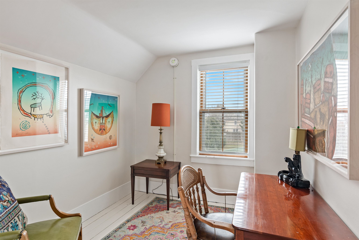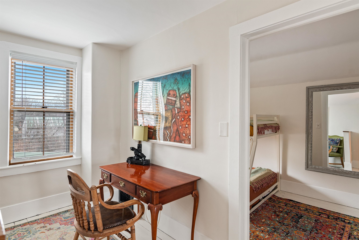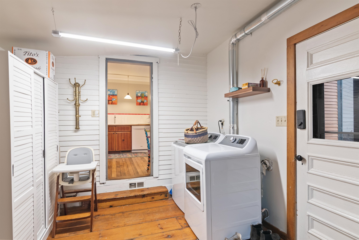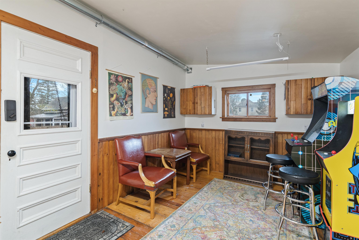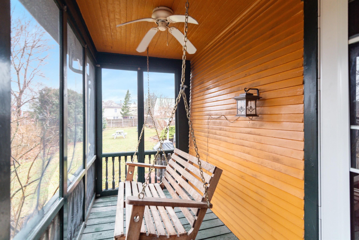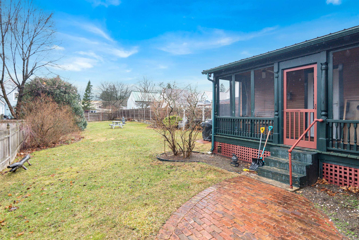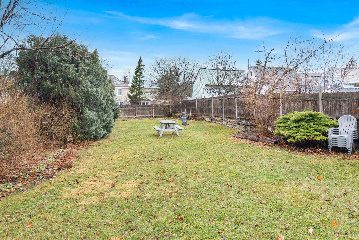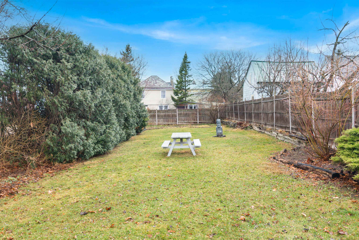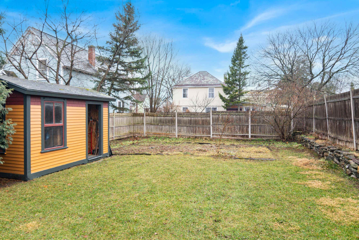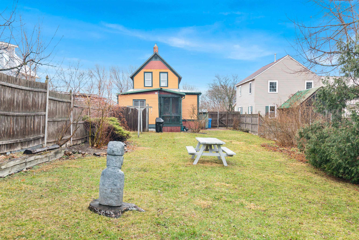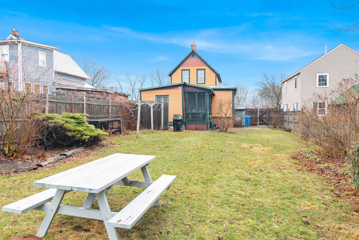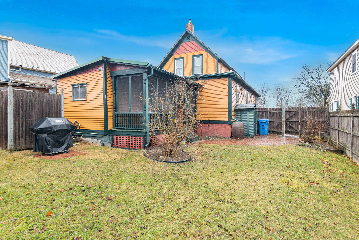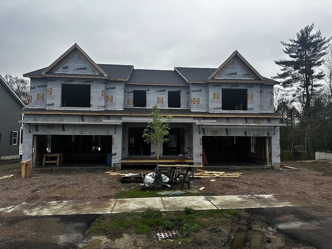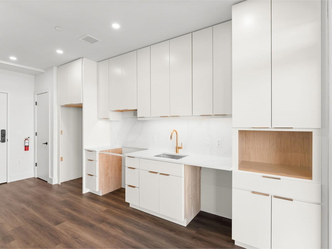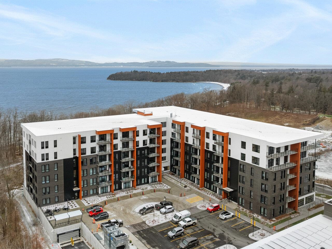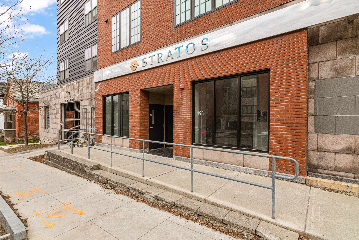1 of 42
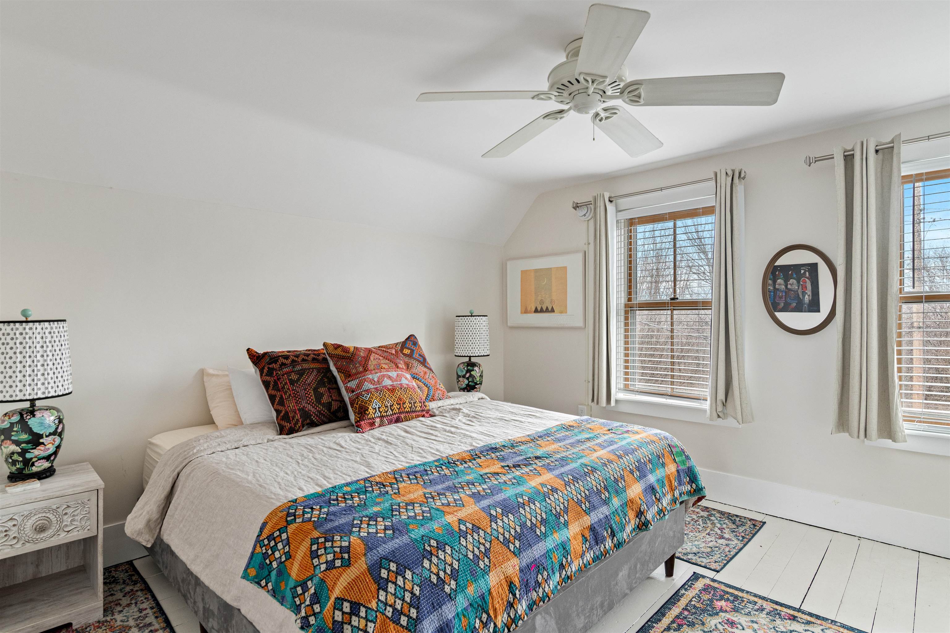
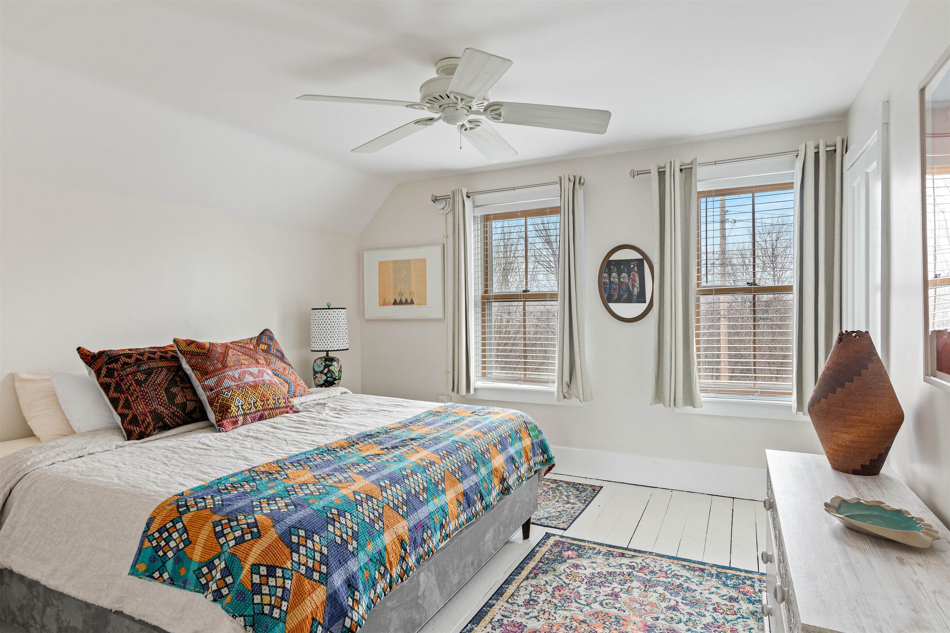
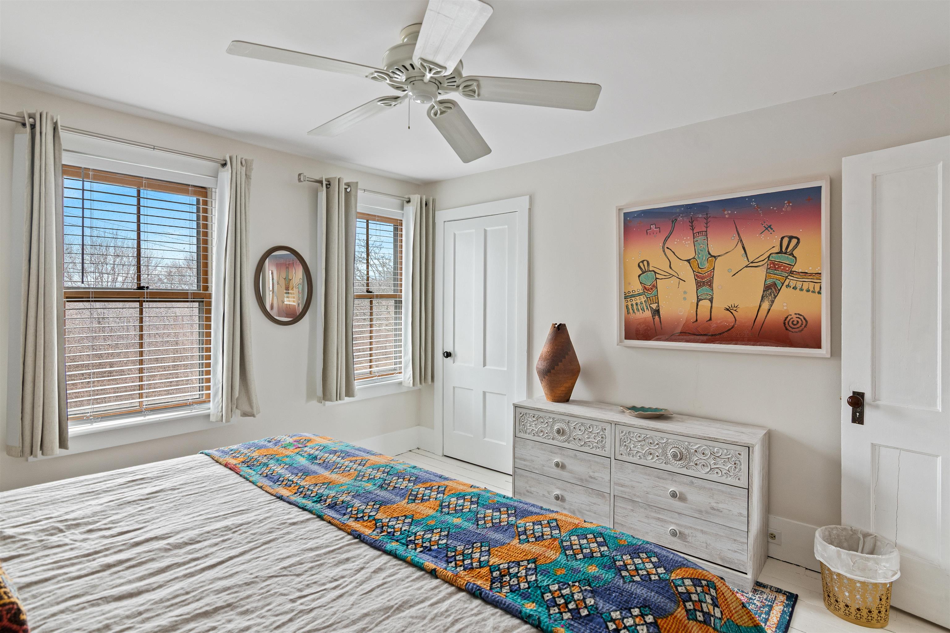
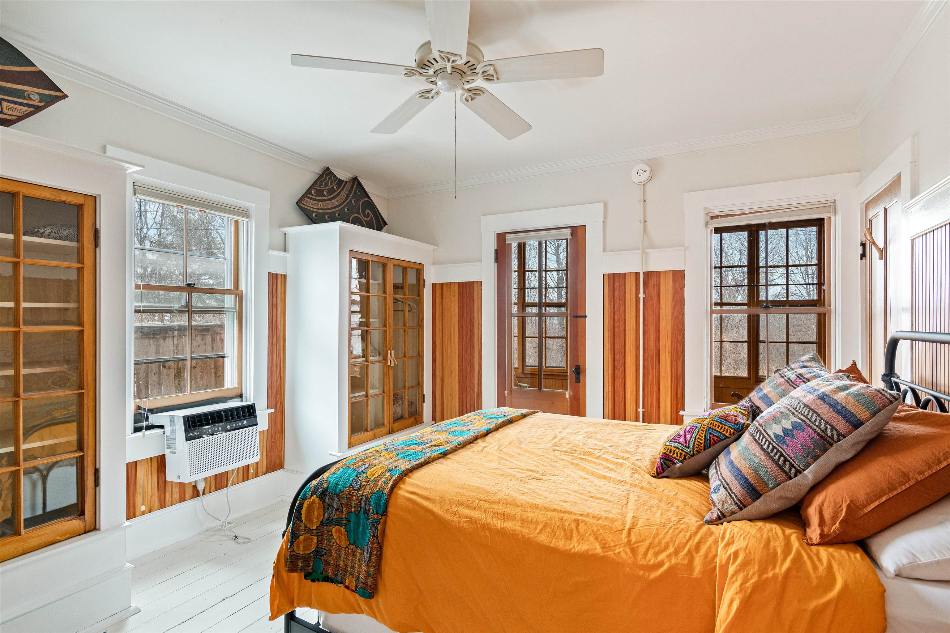
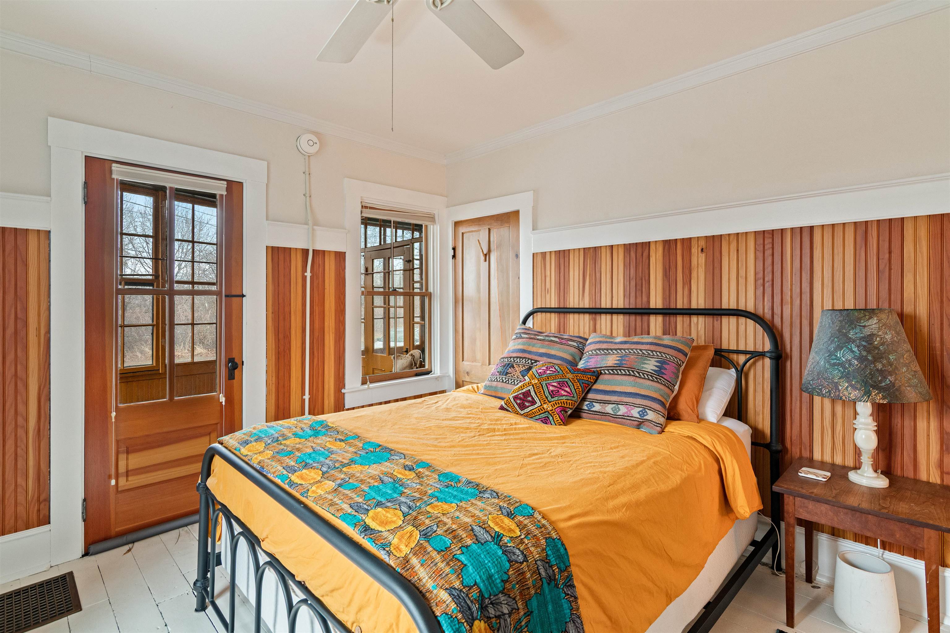
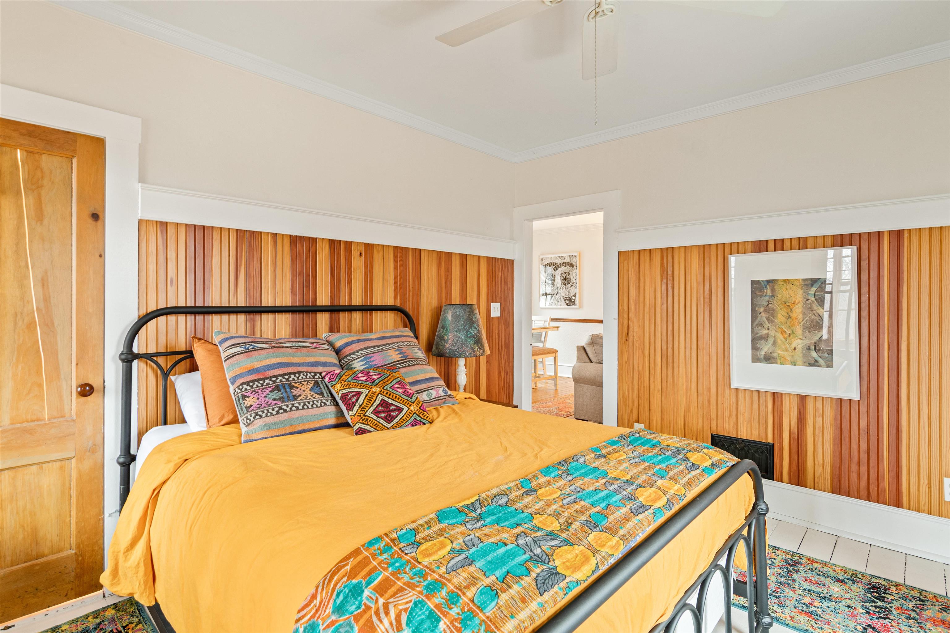
General Property Information
- Property Status:
- Active
- Price:
- $525, 000
- Assessed:
- $0
- Assessed Year:
- County:
- VT-Chittenden
- Acres:
- 0.20
- Property Type:
- Single Family
- Year Built:
- 1896
- Agency/Brokerage:
- Maura O'Neill
Ridgeline Real Estate - Bedrooms:
- 2
- Total Baths:
- 1
- Sq. Ft. (Total):
- 1384
- Tax Year:
- 2024
- Taxes:
- $9, 056
- Association Fees:
Rare opportunity in Burlington’s Old North End. Set on a generous double lot, a true rarity for this neighborhood, this beautifully updated farmhouse boasts a blend of historic charm and flexible living space. Inside, you’ll find hardwood floors, custom built-ins, and a large eat-in kitchen perfect for gathering. The home’s layout offers versatility with a first-floor primary bedroom, plus an additional bedroom, office, and flex room upstairs. A spacious mudroom off the kitchen includes laundry and ample space for a workshop, studio, or gear storage. Out back, a screened-in porch with a swing invites you to relax and soak in views of the expansive backyard, an oasis in the heart of the city. Just a short walk to downtown Burlington and the waterfront, this is Old North End living at its best. Open House Saturday, June 7th, 1-3p
Interior Features
- # Of Stories:
- 1.5
- Sq. Ft. (Total):
- 1384
- Sq. Ft. (Above Ground):
- 1384
- Sq. Ft. (Below Ground):
- 0
- Sq. Ft. Unfinished:
- 2174
- Rooms:
- 7
- Bedrooms:
- 2
- Baths:
- 1
- Interior Desc:
- Attic - Hatch/Skuttle, Blinds, Ceiling Fan, Dining Area, Living/Dining, Natural Light, Natural Woodwork, Storage - Indoor
- Appliances Included:
- Dishwasher, Dryer, Range - Gas, Refrigerator, Washer, Water Heater–Natural Gas
- Flooring:
- Hardwood
- Heating Cooling Fuel:
- Water Heater:
- Basement Desc:
- Bulkhead, Concrete, Unfinished
Exterior Features
- Style of Residence:
- Farmhouse
- House Color:
- Orange
- Time Share:
- No
- Resort:
- Exterior Desc:
- Exterior Details:
- Fence - Full, Garden Space, Natural Shade, Outbuilding, Porch - Enclosed, Shed
- Amenities/Services:
- Land Desc.:
- City Lot, Curbing, Level, Sidewalks, In Town, Near Shopping, Neighborhood, Near School(s)
- Suitable Land Usage:
- Roof Desc.:
- Metal, Slate
- Driveway Desc.:
- Crushed Stone, Dirt
- Foundation Desc.:
- Brick, Stone
- Sewer Desc.:
- Public
- Garage/Parking:
- No
- Garage Spaces:
- 0
- Road Frontage:
- 0
Other Information
- List Date:
- 2025-06-05
- Last Updated:


