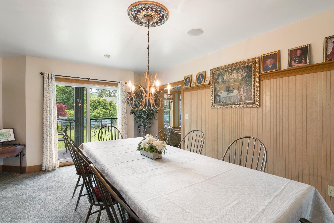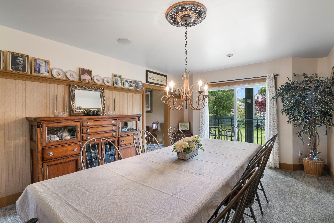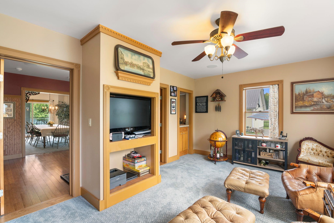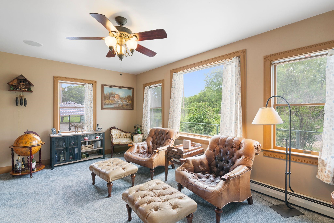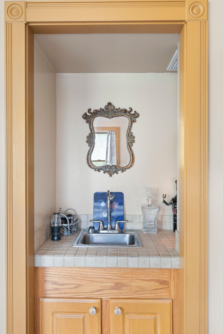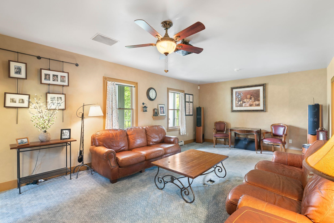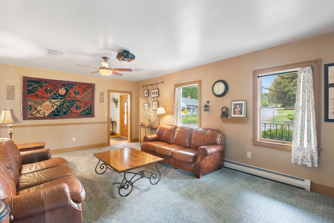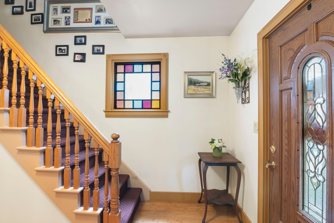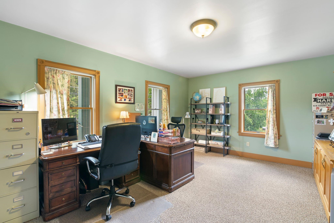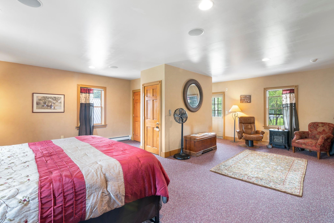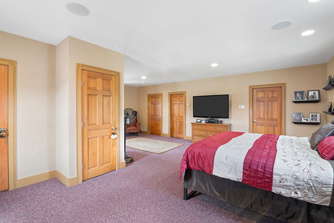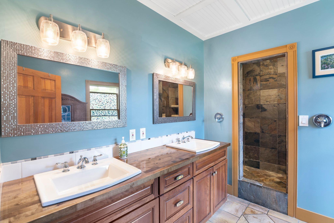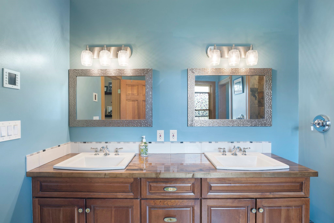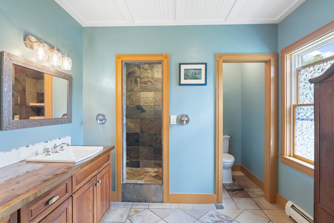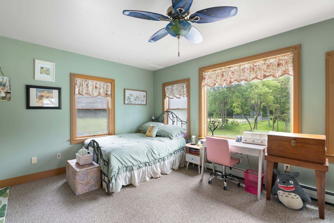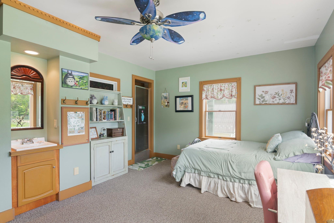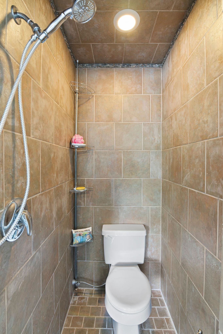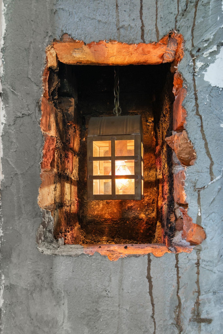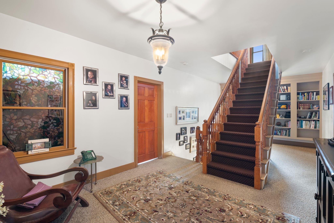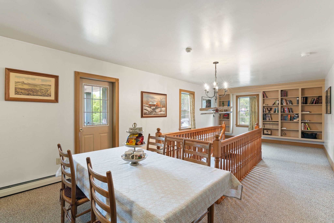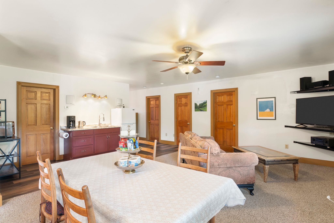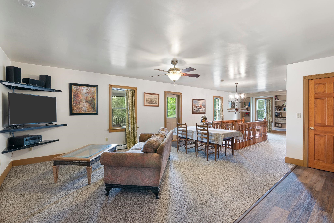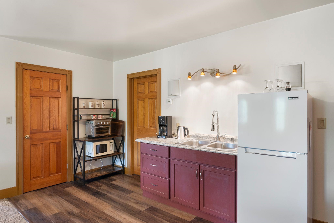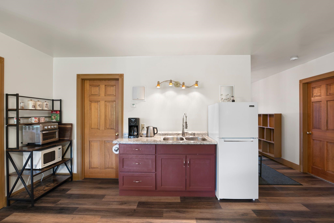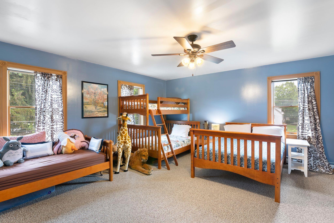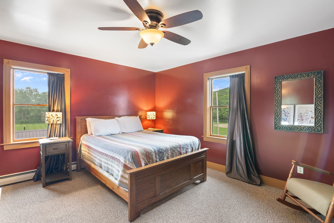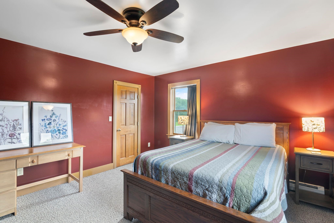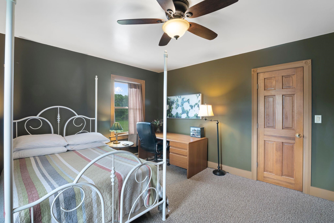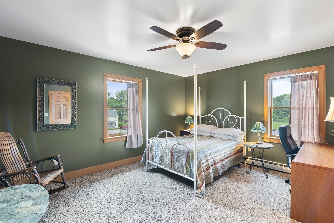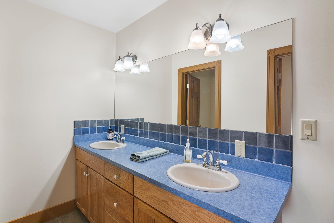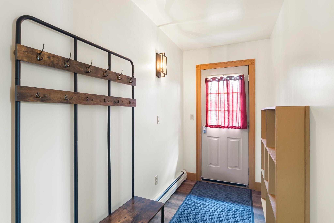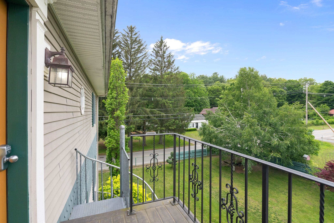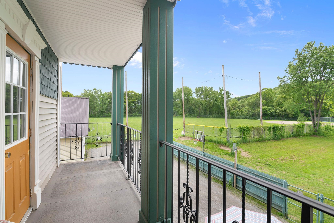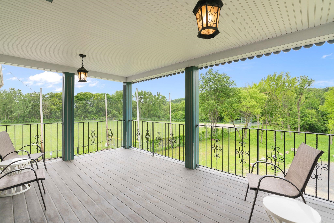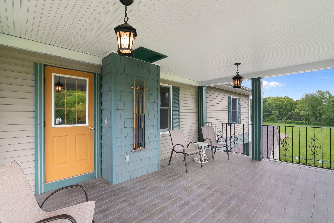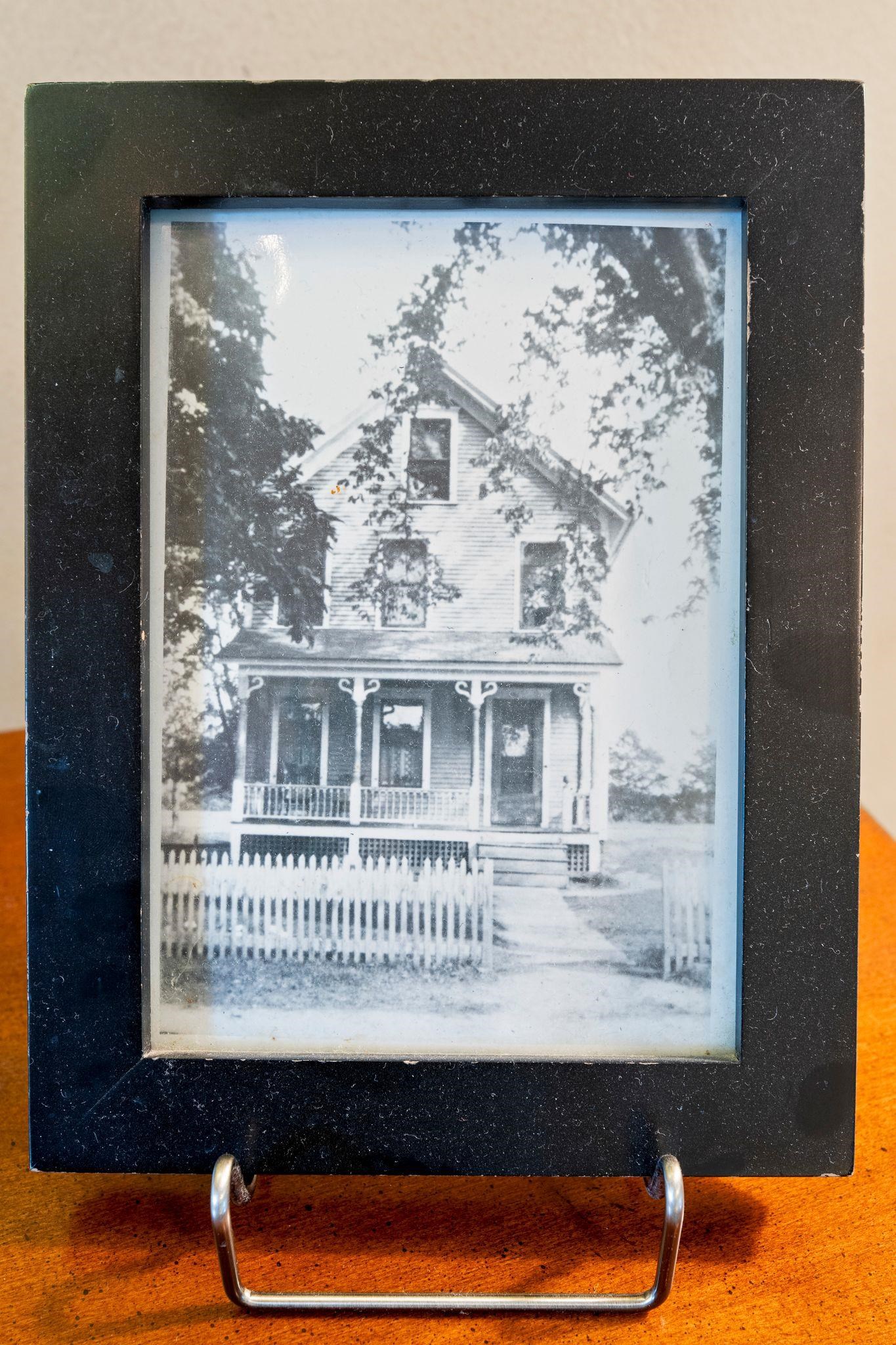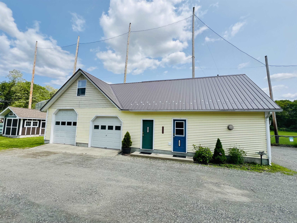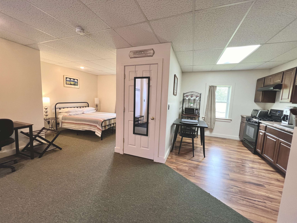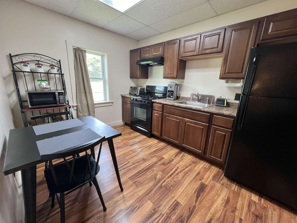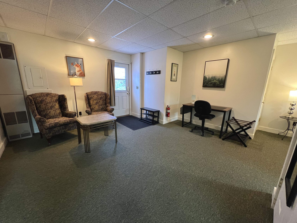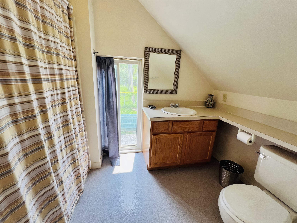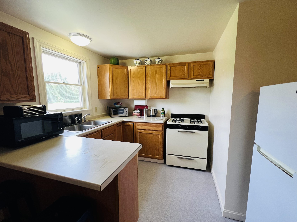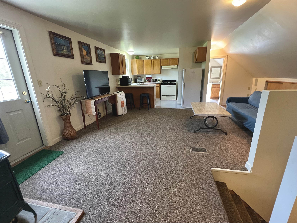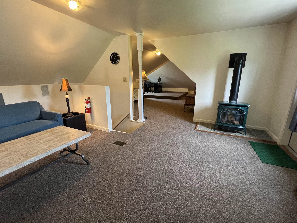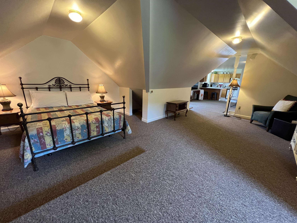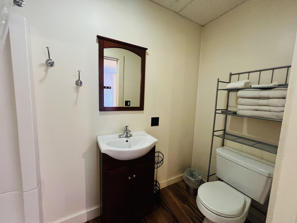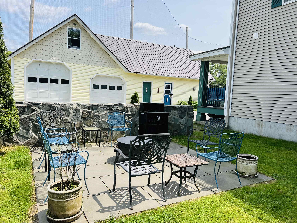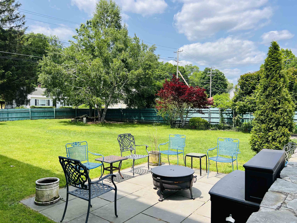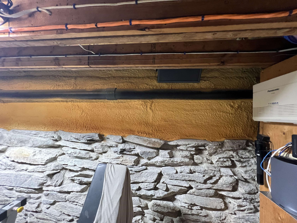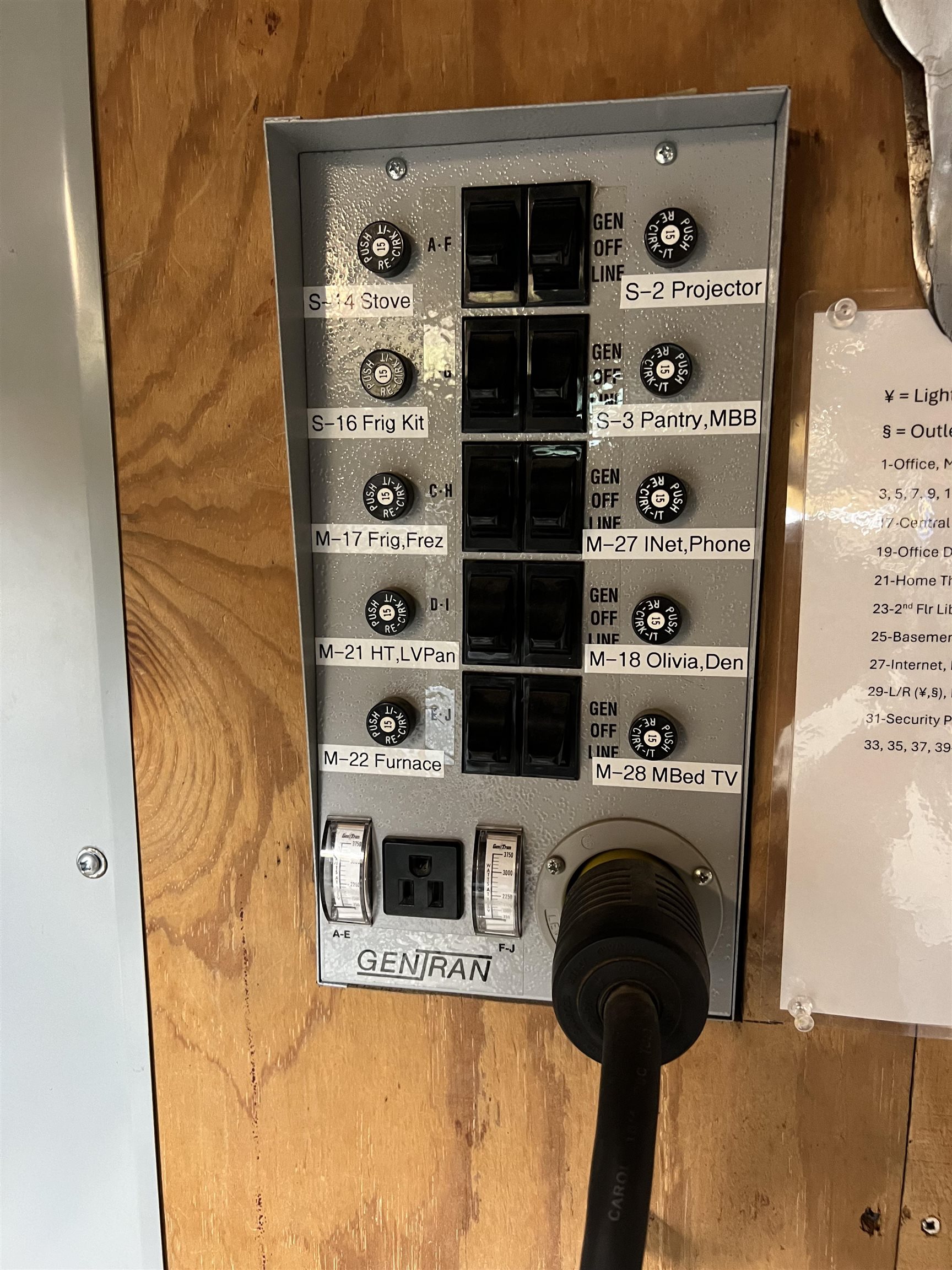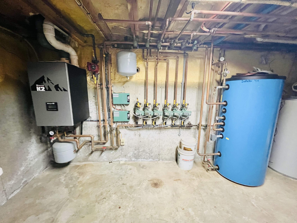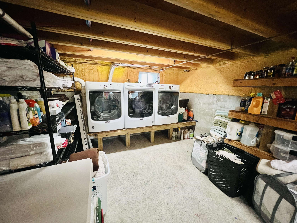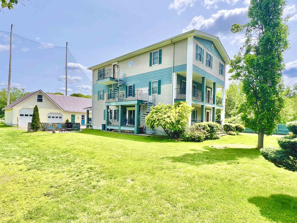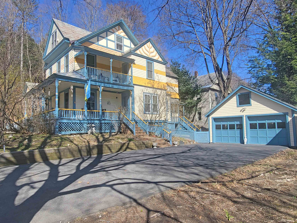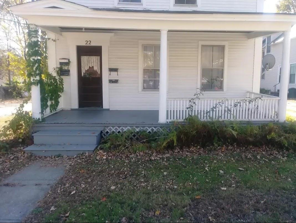1 of 59
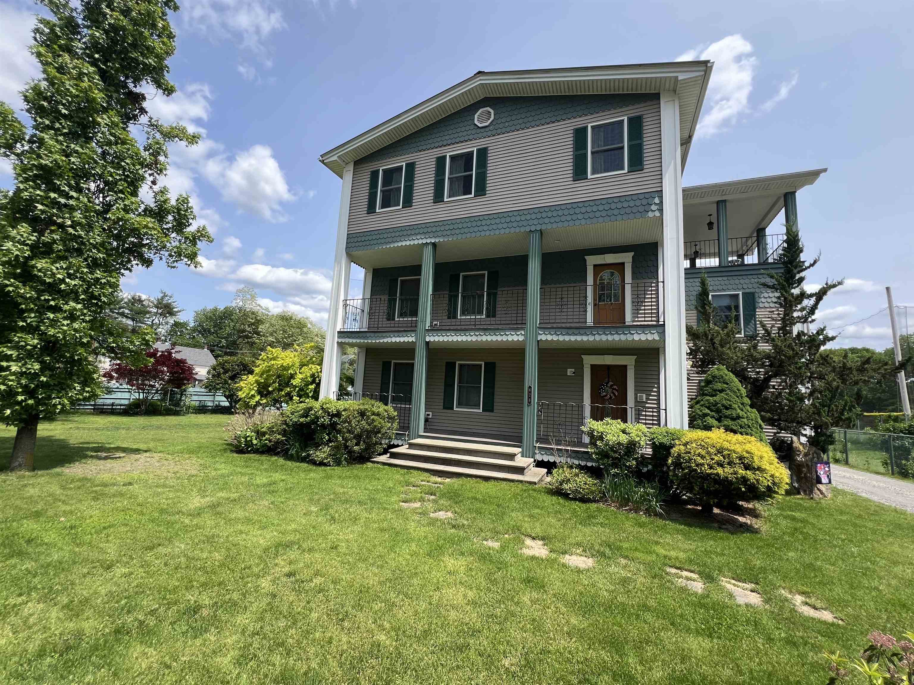
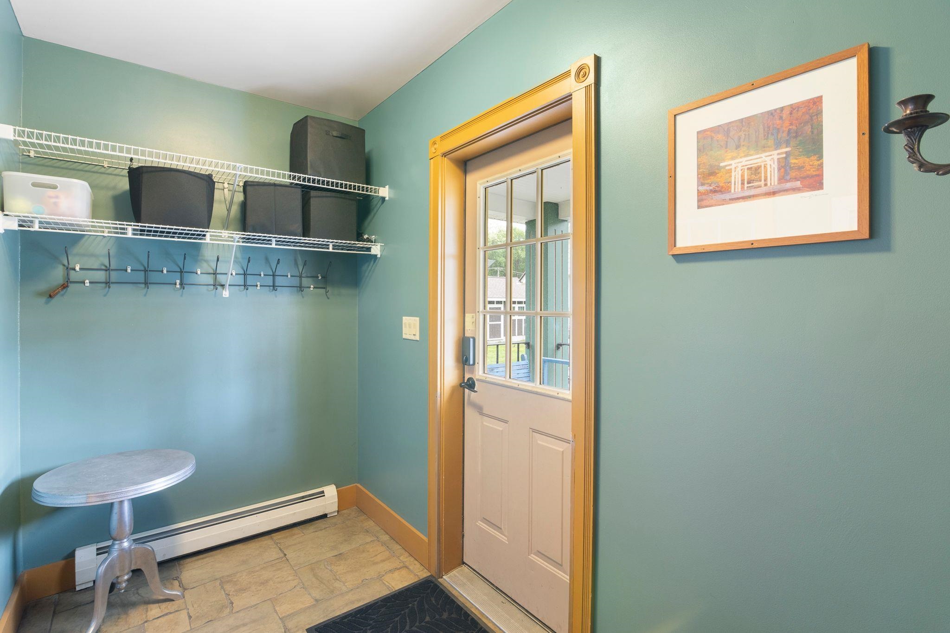
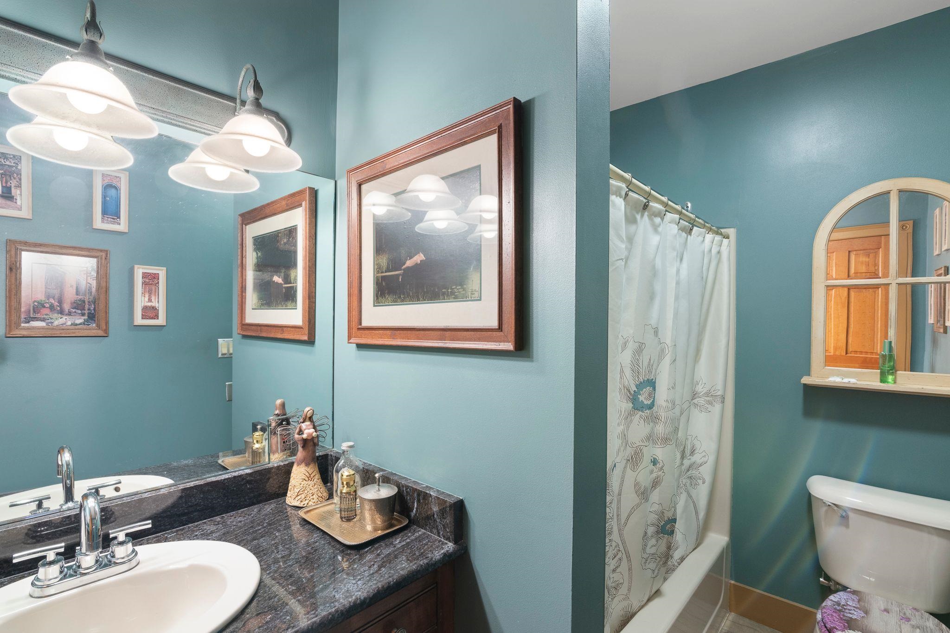
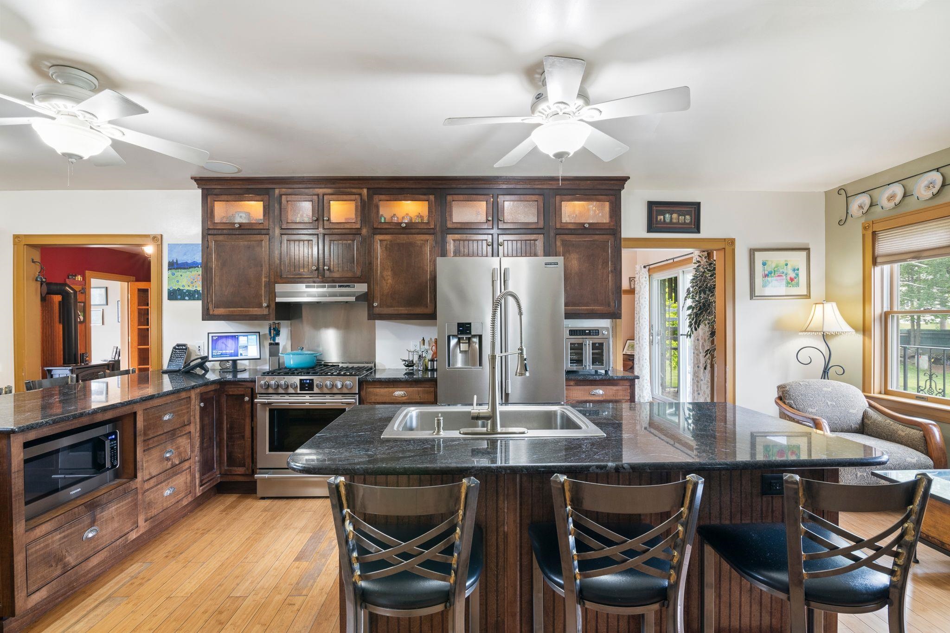
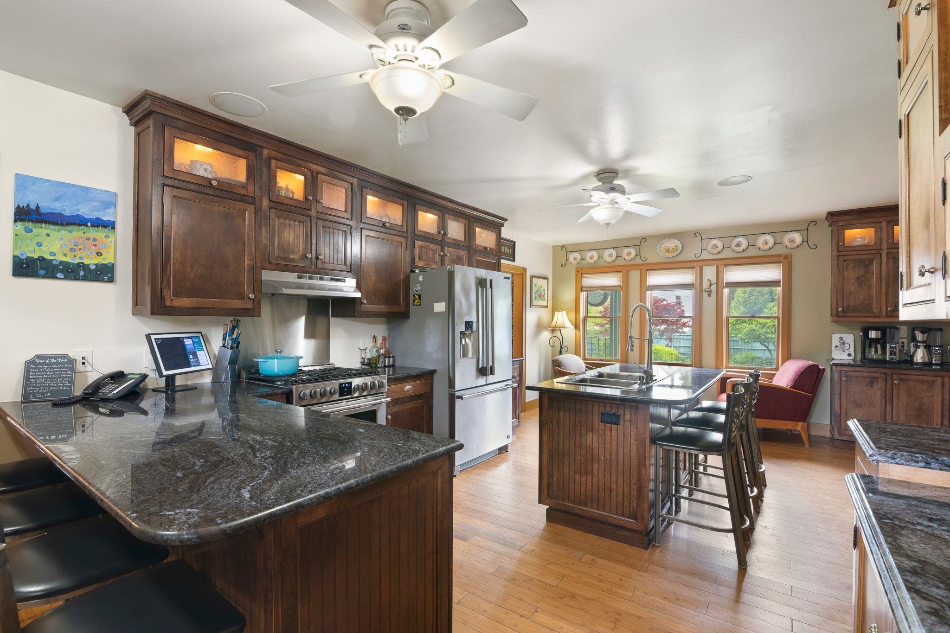
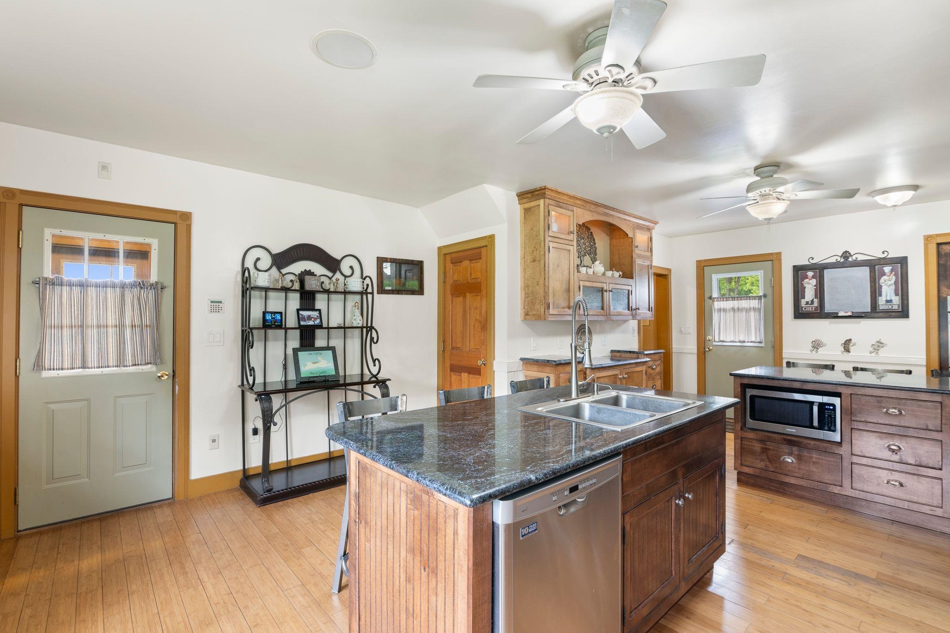
General Property Information
- Property Status:
- Active
- Price:
- $547, 000
- Assessed:
- $0
- Assessed Year:
- County:
- VT-Windham
- Acres:
- 0.48
- Property Type:
- Single Family
- Year Built:
- 2000
- Agency/Brokerage:
- Kerry Mulverhill
Brattleboro Area Realty - Bedrooms:
- 5
- Total Baths:
- 5
- Sq. Ft. (Total):
- 5850
- Tax Year:
- 2025
- Taxes:
- $12, 350
- Association Fees:
Absolutely Gorgeous In-Town Home with Exceptional Attention to Detail. This stunning residence offers over 5, 000 square feet of meticulously designed living space in the main house, plus a fully separate accessory dwelling with two independent living areas—ideal for extended family, guests, or producing income. Additionally there is a two-car garage with an integrated service pit for convenient vehicle maintenance. Originally built around 1860, the home was completely renovated down to the frame in 2000, combining timeless character with modern upgrades and superior craftsmanship. The remarkably clean basement offers a multi-zone heating system for customizable comfort, foamed sills for added insulation and a separate electric hot water heater for energy efficiency in summer. Throughout the home you will find hard-wired ethernet for seamless high-speed steaming, central vacuum plus an outdoor spigot with hot water and a retractable hose to prevent freezing during the winter. The 3 story, 5 bedroom home offers a spacious updated kitchen on the main floor, a formal dining room, living room, plus a den with a wet bar. The 2nd floor offers spacious bedrooms and an office. The 3rd floor offers a kitchenette with 3 more bedrooms—perfect for guests. The in-town oasis backs up to a spacious ball field, just minutes from downtown, schools, shopping, the hospital, and public transportation. This is a rare opportunity to own a thoughtfully upgraded home in a prime location.
Interior Features
- # Of Stories:
- 3
- Sq. Ft. (Total):
- 5850
- Sq. Ft. (Above Ground):
- 5850
- Sq. Ft. (Below Ground):
- 0
- Sq. Ft. Unfinished:
- 1654
- Rooms:
- 14
- Bedrooms:
- 5
- Baths:
- 5
- Interior Desc:
- Central Vacuum, Ceiling Fan, In-Law Suite, Primary BR w/ BA, Walk-in Closet
- Appliances Included:
- Dishwasher, Dryer, Microwave, Range - Gas, Refrigerator, Washer, Stove - Gas, Water Heater - Electric, Water Heater - Oil
- Flooring:
- Bamboo, Carpet, Ceramic Tile, Laminate
- Heating Cooling Fuel:
- Water Heater:
- Basement Desc:
- Full, Other, Stairs - Interior, Unfinished
Exterior Features
- Style of Residence:
- Freestanding
- House Color:
- beige
- Time Share:
- No
- Resort:
- No
- Exterior Desc:
- Exterior Details:
- Patio, Porch - Covered, Window Screens
- Amenities/Services:
- Land Desc.:
- Other
- Suitable Land Usage:
- Mixed Use, Residential
- Roof Desc.:
- Rolled, Shingle - Architectural
- Driveway Desc.:
- Gravel
- Foundation Desc.:
- Concrete, Stone
- Sewer Desc.:
- Public
- Garage/Parking:
- Yes
- Garage Spaces:
- 2
- Road Frontage:
- 130
Other Information
- List Date:
- 2025-06-05
- Last Updated:


