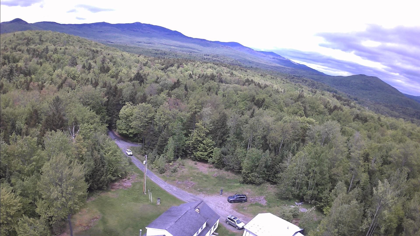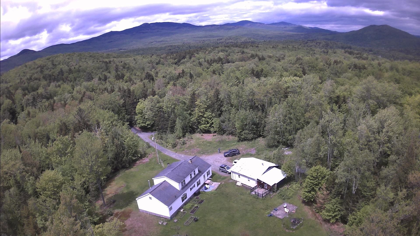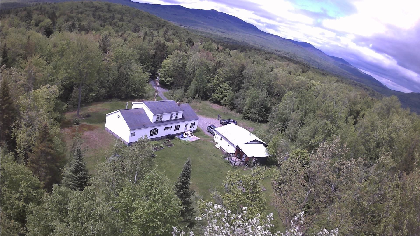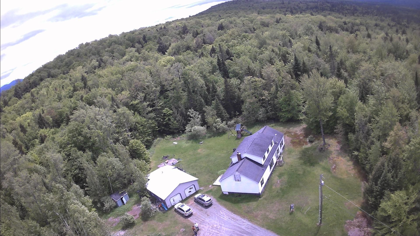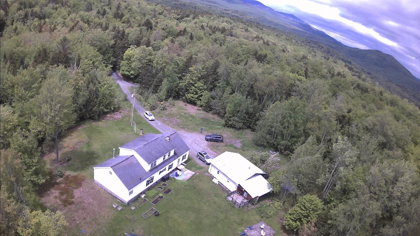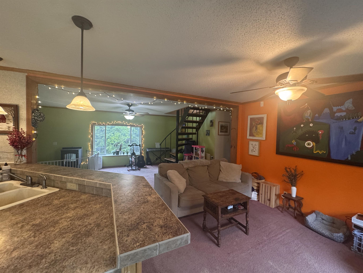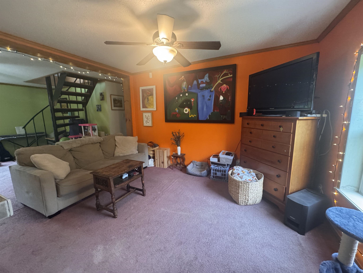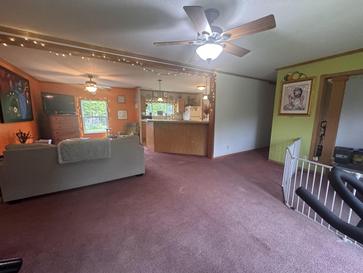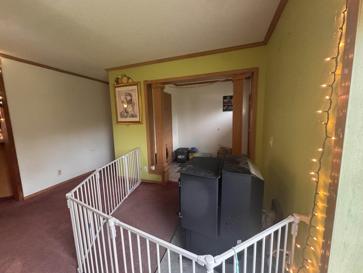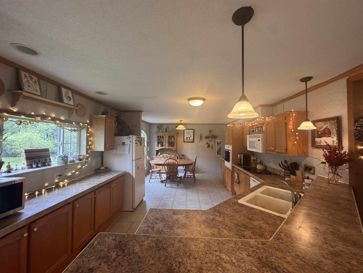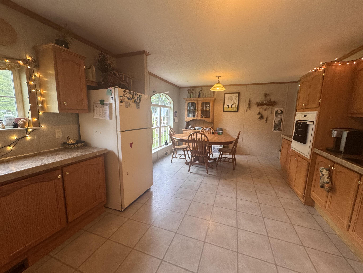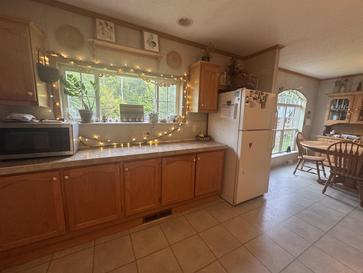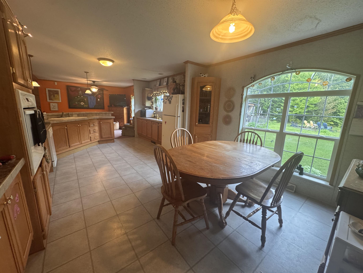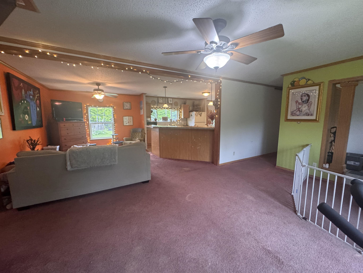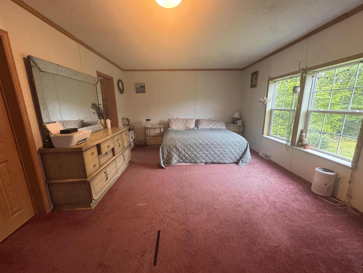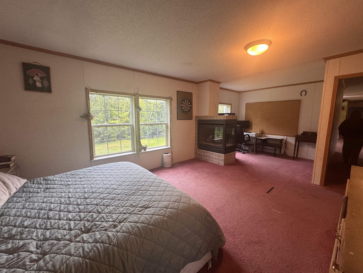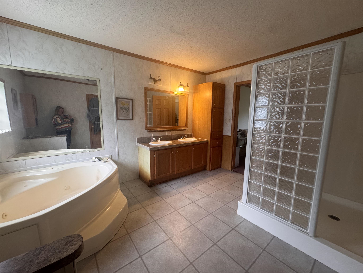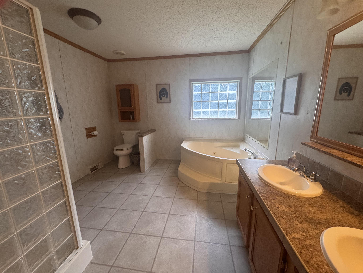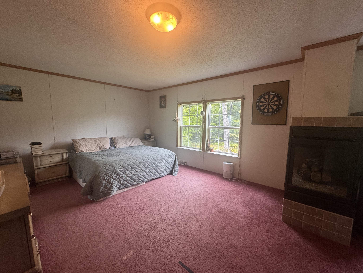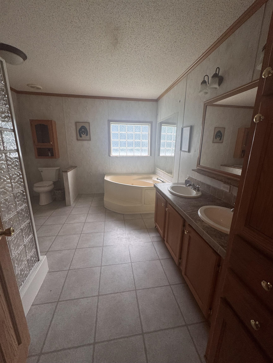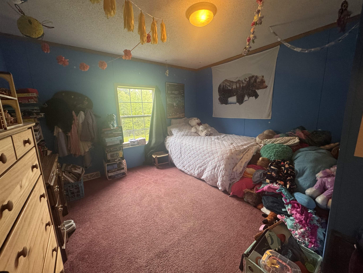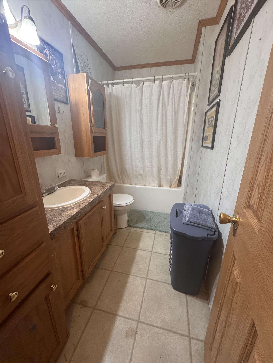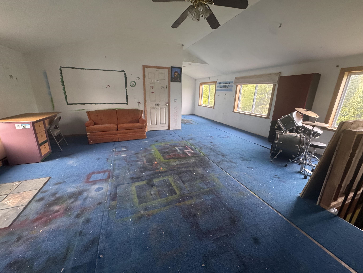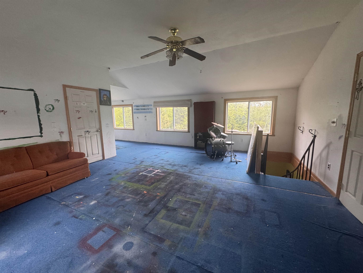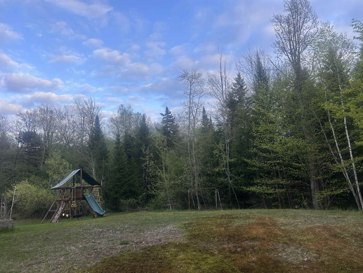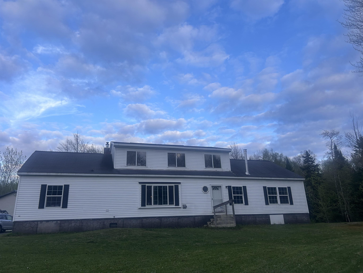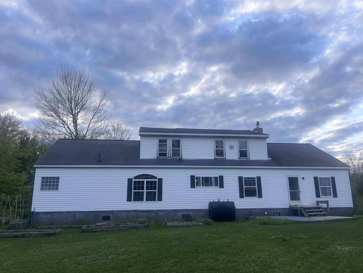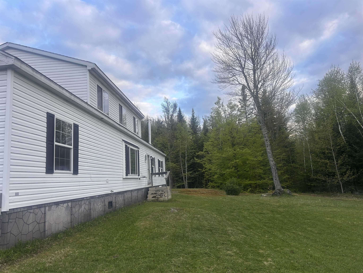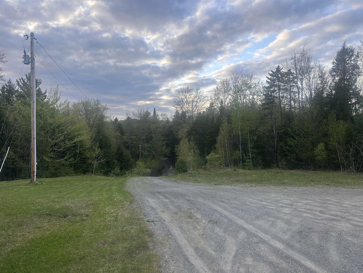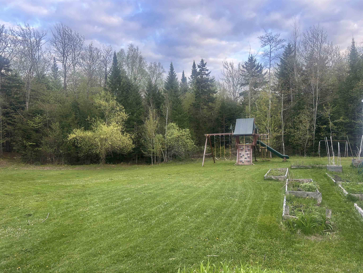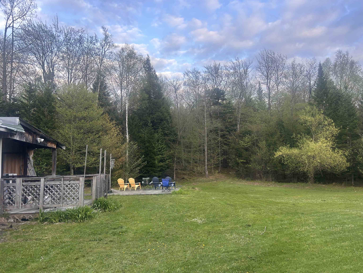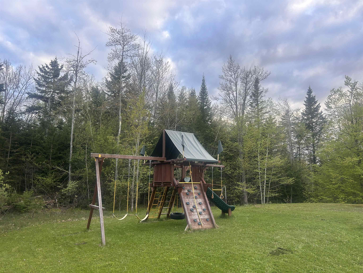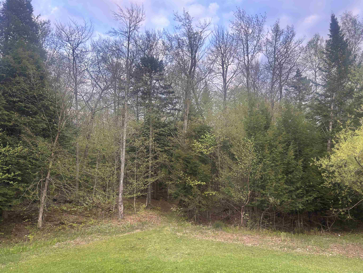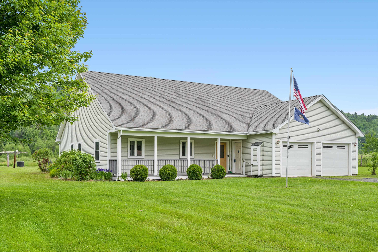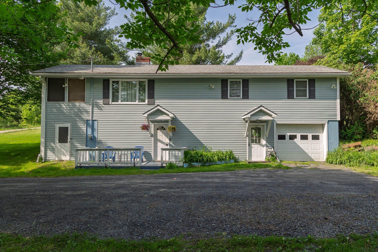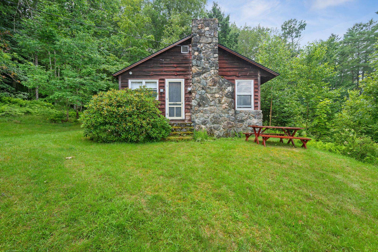1 of 39
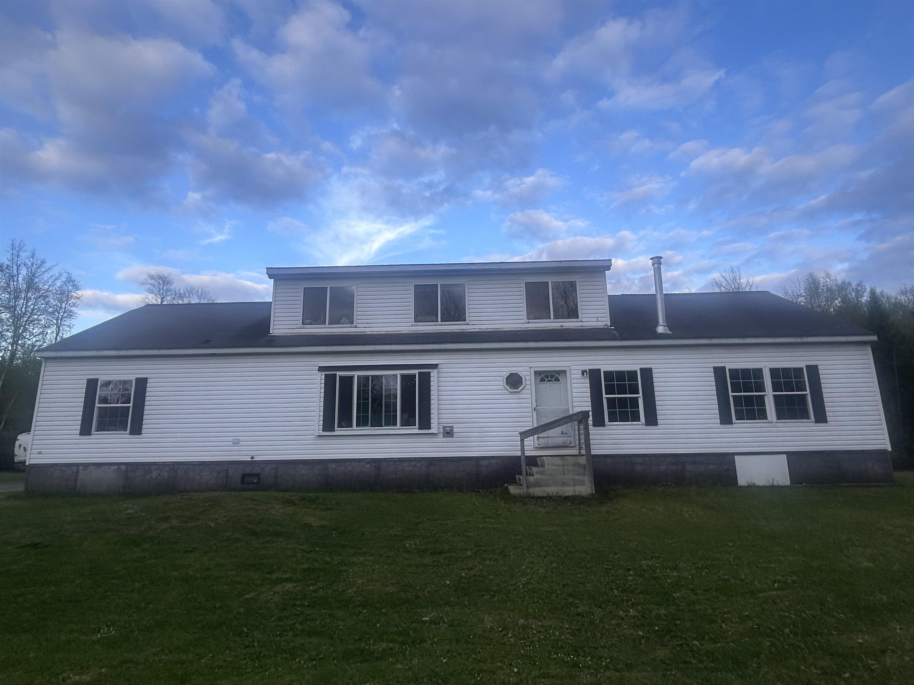
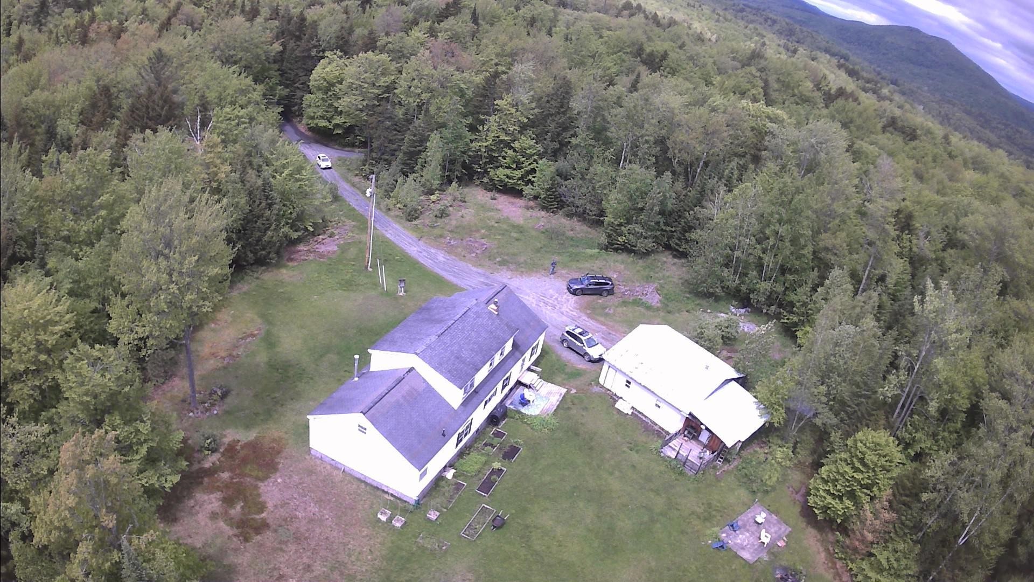
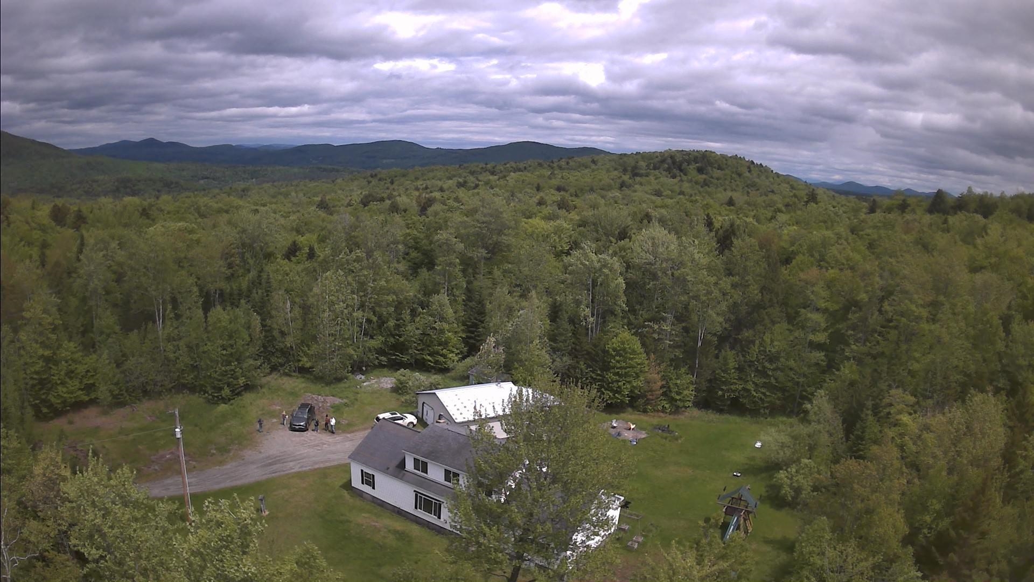
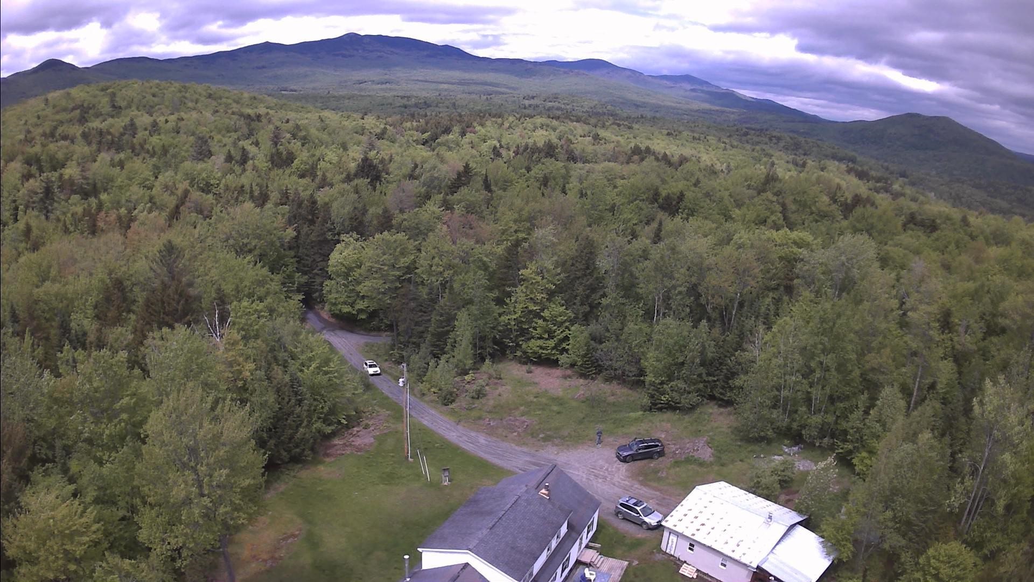
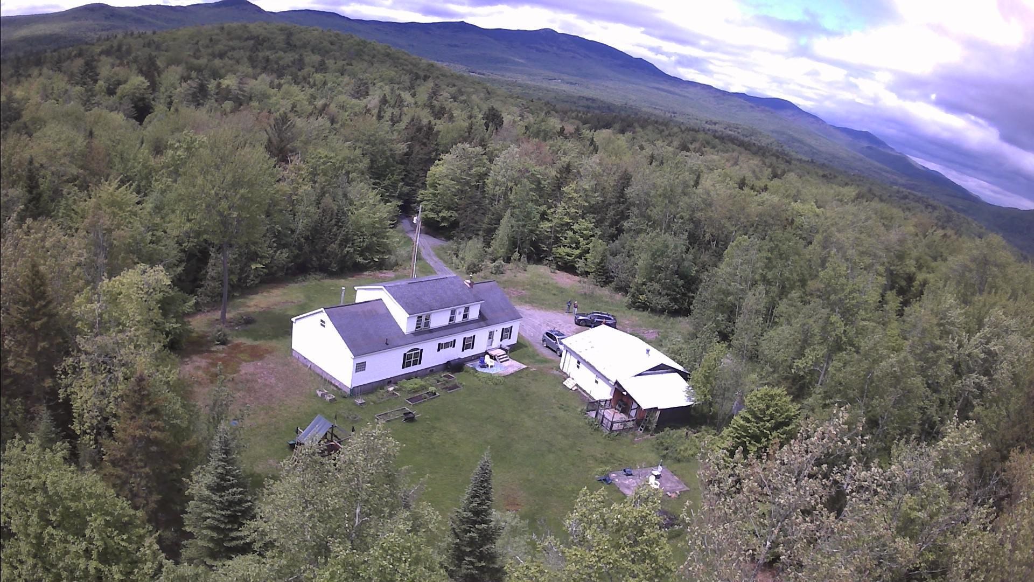
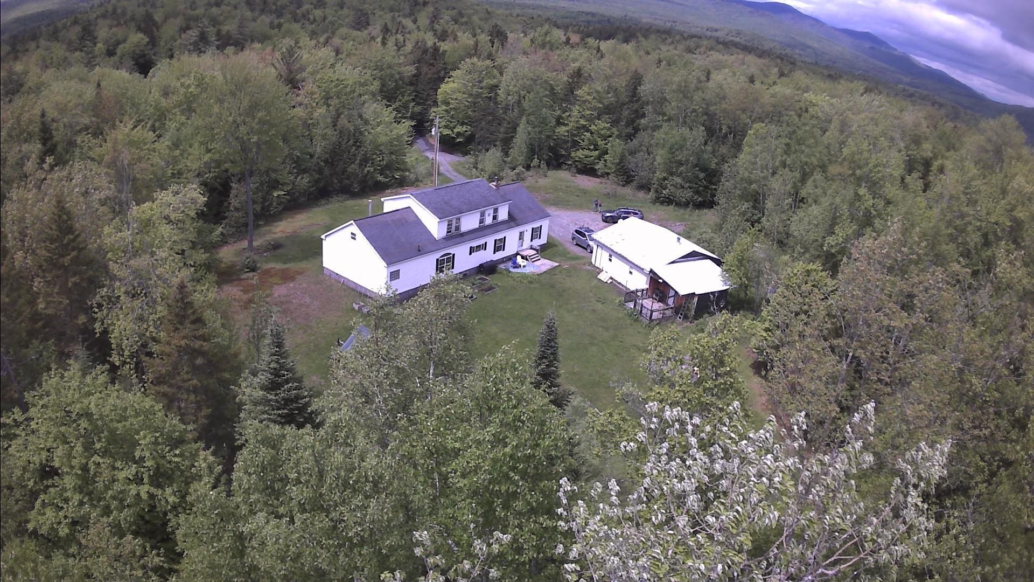
General Property Information
- Property Status:
- Active Under Contract
- Price:
- $325, 000
- Assessed:
- $0
- Assessed Year:
- County:
- VT-Washington
- Acres:
- 11.30
- Property Type:
- Single Family
- Year Built:
- 2005
- Agency/Brokerage:
- Kelly Laliberte
Wallace Realty - Bedrooms:
- 3
- Total Baths:
- 2
- Sq. Ft. (Total):
- 2565
- Tax Year:
- 2024
- Taxes:
- $4, 664
- Association Fees:
Nestled in the tranquil hills of Middlesex, Vermont, this charming 3-bedroom, 2-bathroom home offers 2, 565 square feet of thoughtfully designed living space. The open floor plan creates a warm, inviting atmosphere perfect for both everyday living and entertaining guests. Outside, you'll find a detached two-car garage with an attached chicken coop for the aspiring homesteader, plus ample garden space to grow your own farm-to-table delights. The night sky, unspoiled by light pollution, provides a dazzling celestial display that city dwellers can only dream about. Outdoor enthusiasts will appreciate the proximity to walking trails and seasonal recreation opportunities, with Sugarbush and Mad River Glen just 25 minutes away for winter adventures as well as the VAST trail very close. The nearby Middlesex Bandstand offers community gatherings, while convenient access to Interstate 89 makes commuting a breeze. A newer septic system provides peace of mind in this countryside retreat where you can enjoy the simple pleasures of Vermont living. Whether stargazing from your yard or exploring the natural beauty that surrounds you, this home offers the perfect balance of comfort and country charm.
Interior Features
- # Of Stories:
- 1.5
- Sq. Ft. (Total):
- 2565
- Sq. Ft. (Above Ground):
- 2565
- Sq. Ft. (Below Ground):
- 0
- Sq. Ft. Unfinished:
- 500
- Rooms:
- 9
- Bedrooms:
- 3
- Baths:
- 2
- Interior Desc:
- Ceiling Fan, Dining Area, Kitchen/Dining, Primary BR w/ BA, Natural Light
- Appliances Included:
- Electric Cooktop, Dishwasher, Dryer, Microwave, Wall Oven, Refrigerator, Washer
- Flooring:
- Carpet, Vinyl
- Heating Cooling Fuel:
- Water Heater:
- Basement Desc:
Exterior Features
- Style of Residence:
- Manuf/Mobile, Modified, w/Addition
- House Color:
- White
- Time Share:
- No
- Resort:
- Exterior Desc:
- Exterior Details:
- Deck, Garden Space, Poultry Coop
- Amenities/Services:
- Land Desc.:
- Country Setting, Open, Secluded, Trail/Near Trail, Walking Trails, Wooded, Near Paths, Near Snowmobile Trails, Rural, Near ATV Trail
- Suitable Land Usage:
- Roof Desc.:
- Asphalt Shingle
- Driveway Desc.:
- Dirt, Gravel
- Foundation Desc.:
- Concrete Slab
- Sewer Desc.:
- 1000 Gallon, Concrete, Leach Field
- Garage/Parking:
- Yes
- Garage Spaces:
- 2
- Road Frontage:
- 0
Other Information
- List Date:
- 2025-06-05
- Last Updated:


