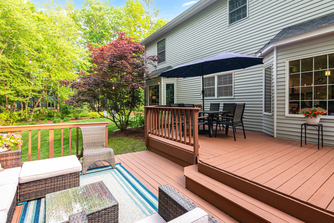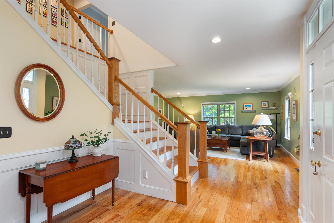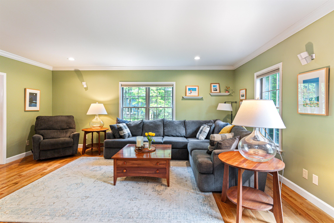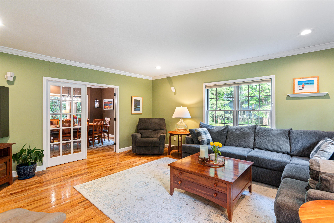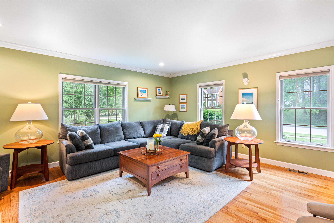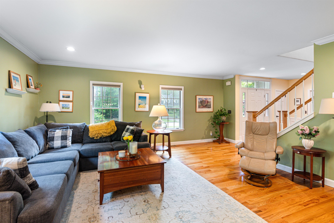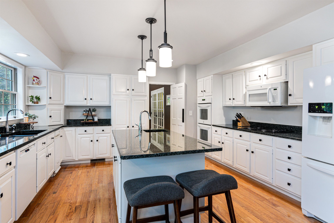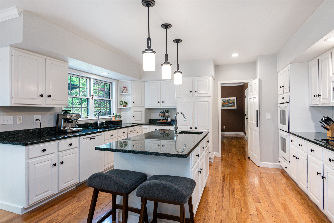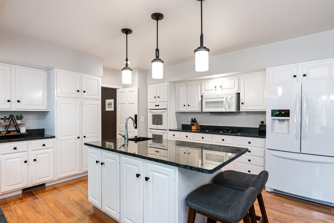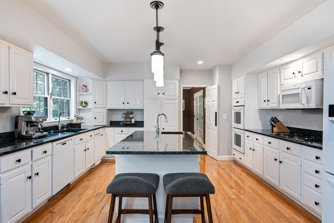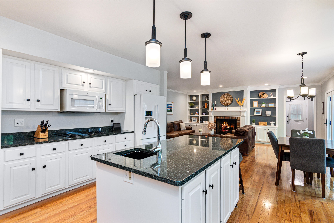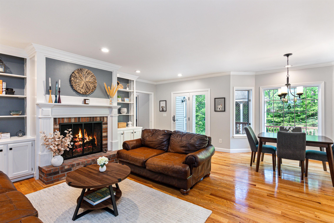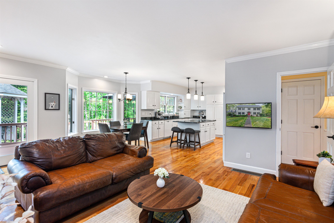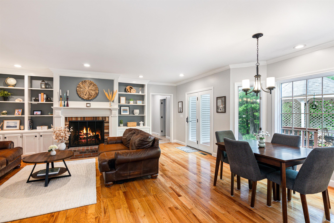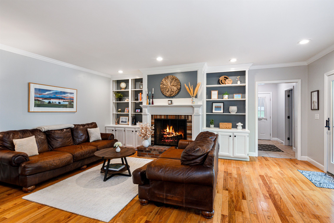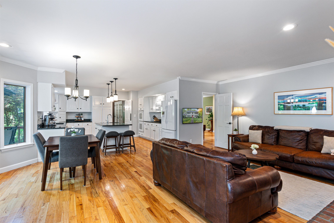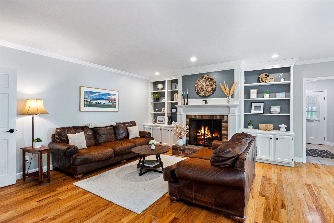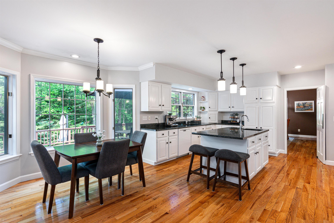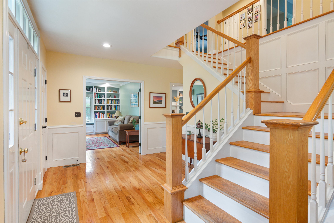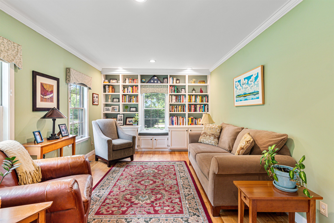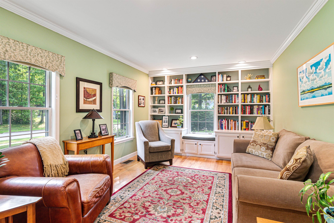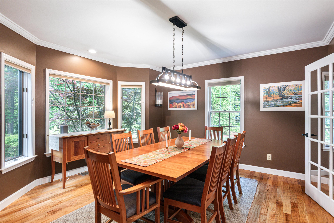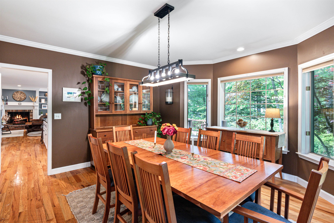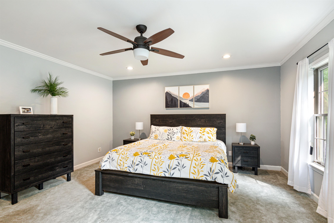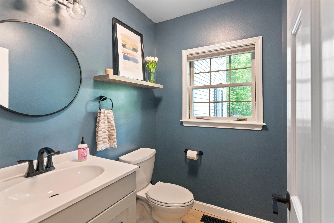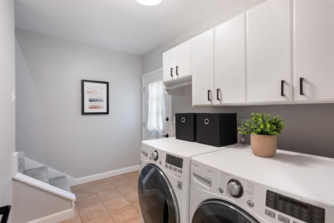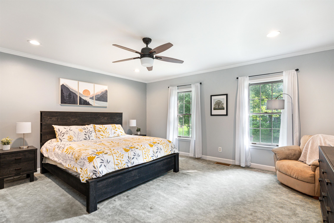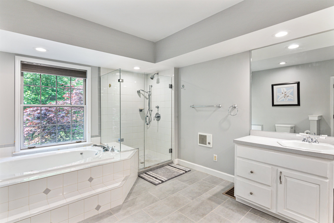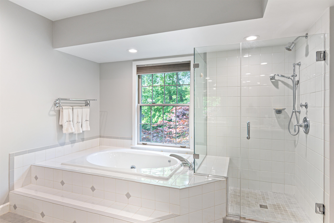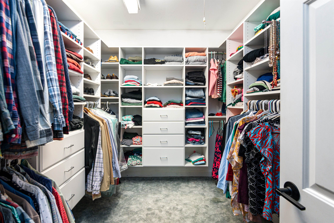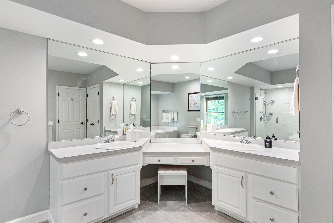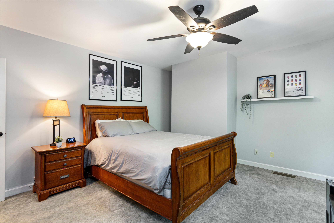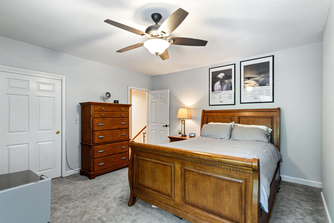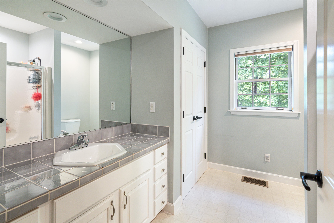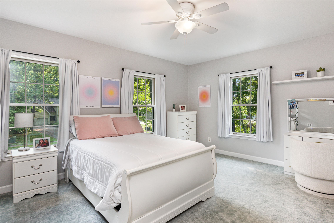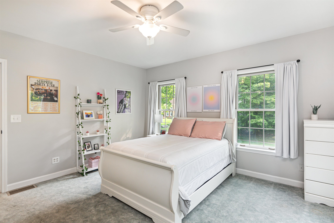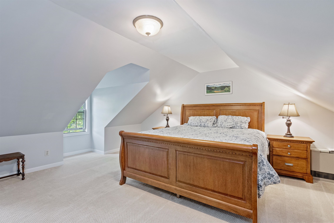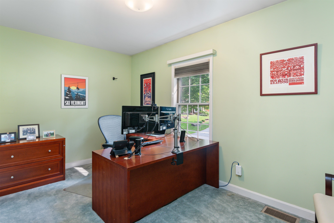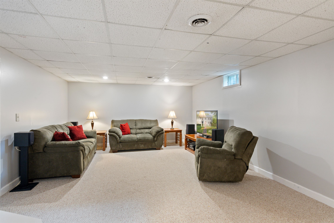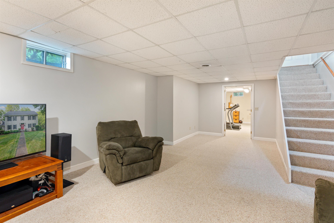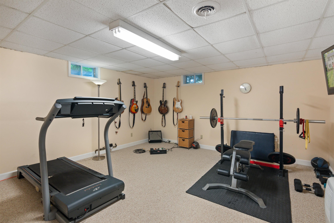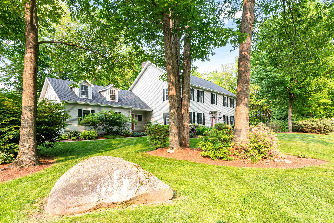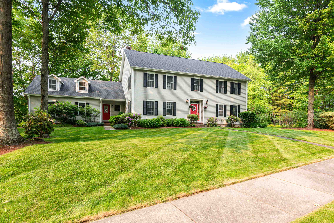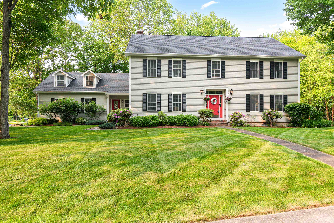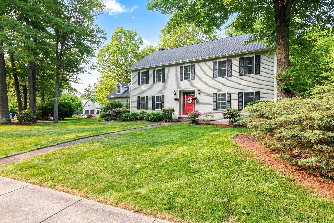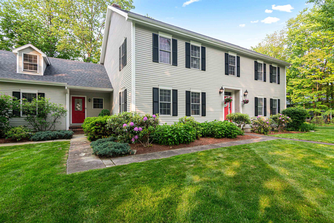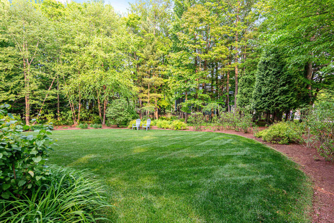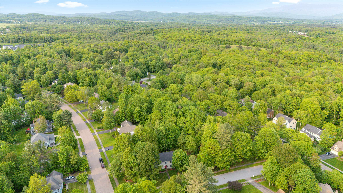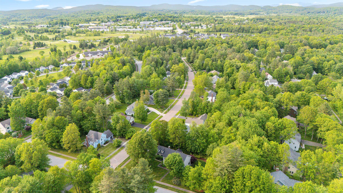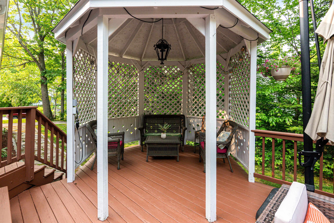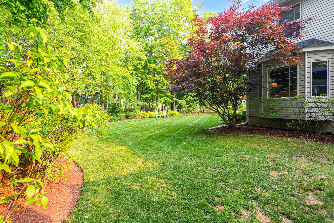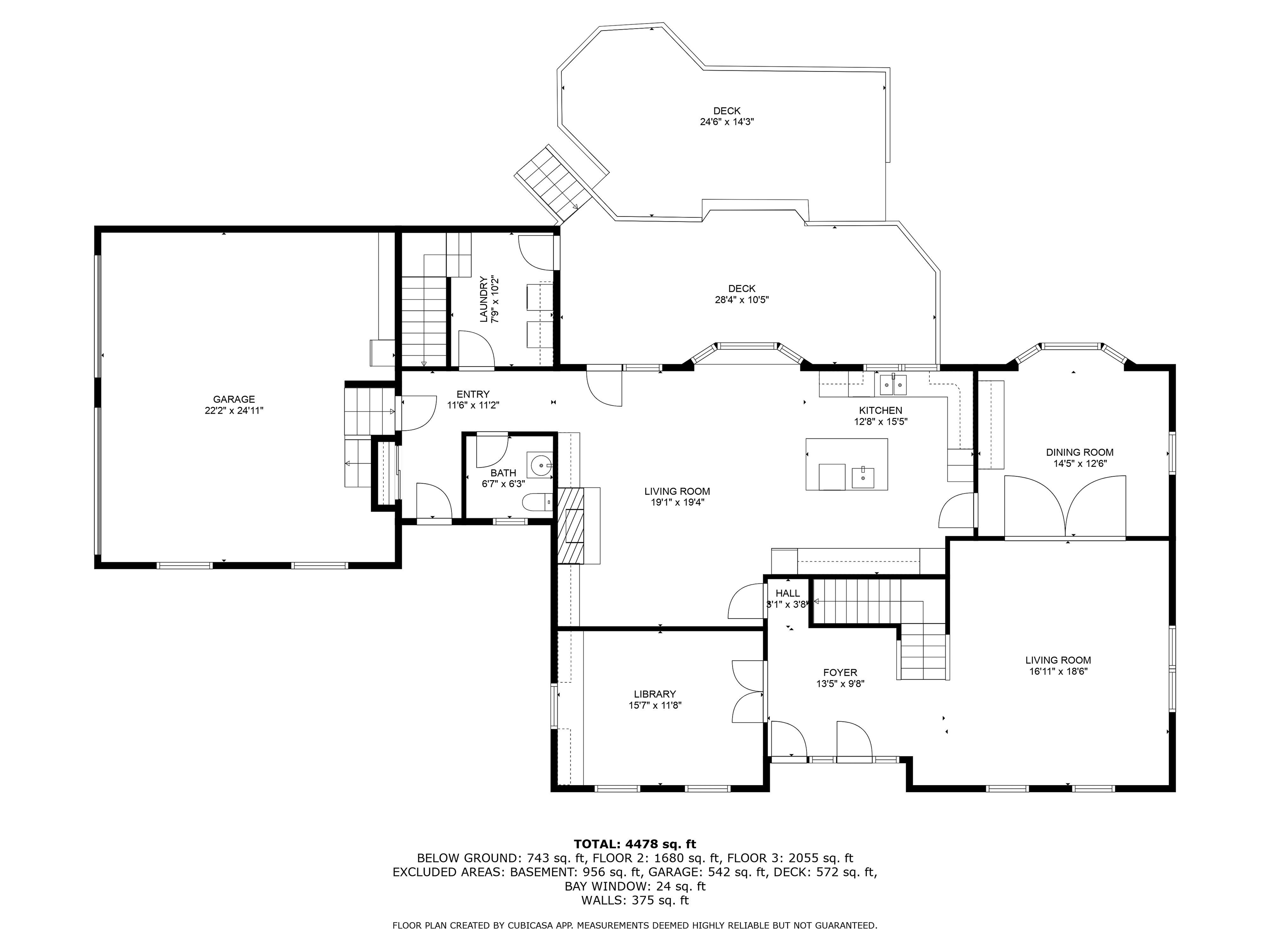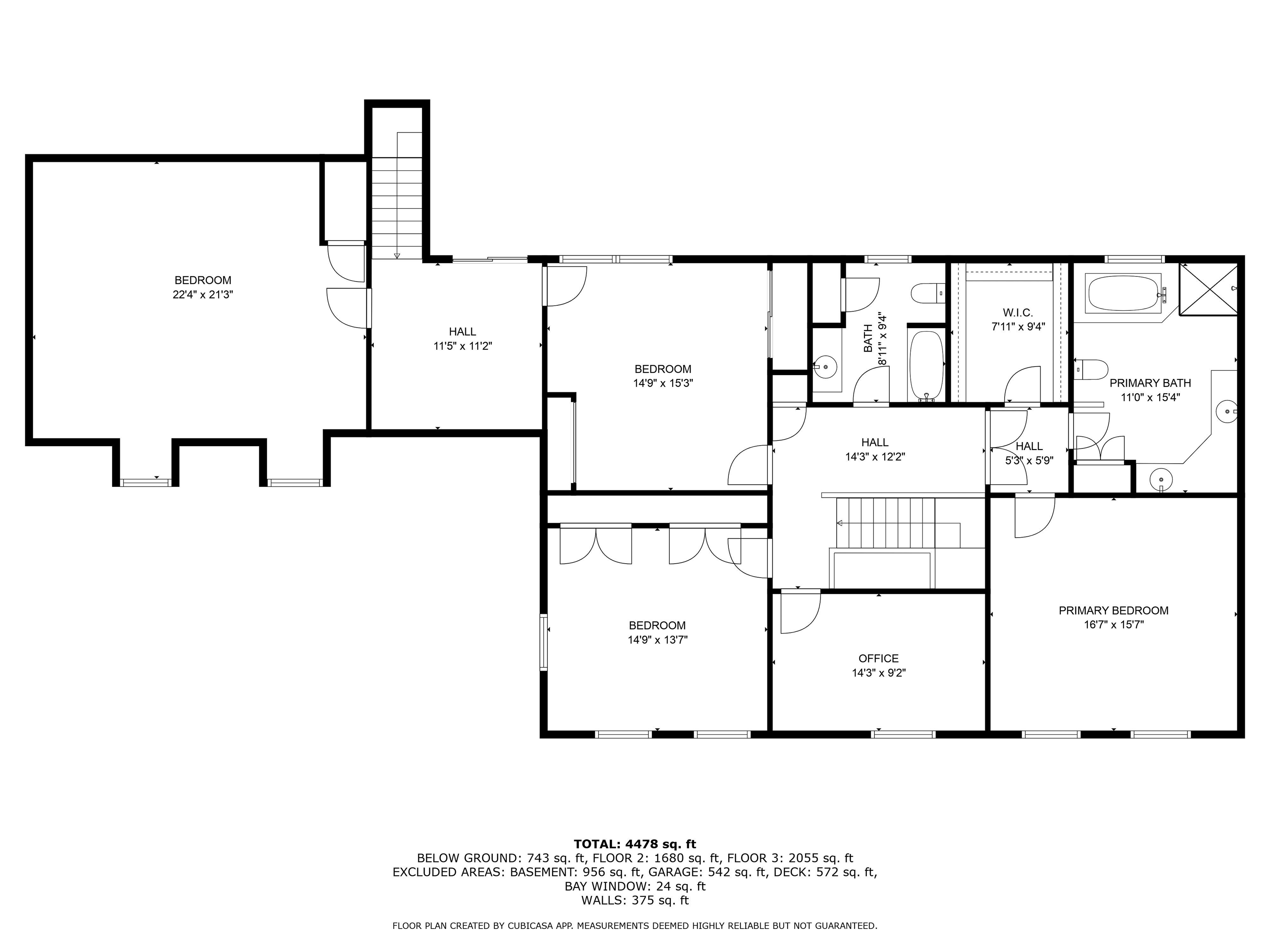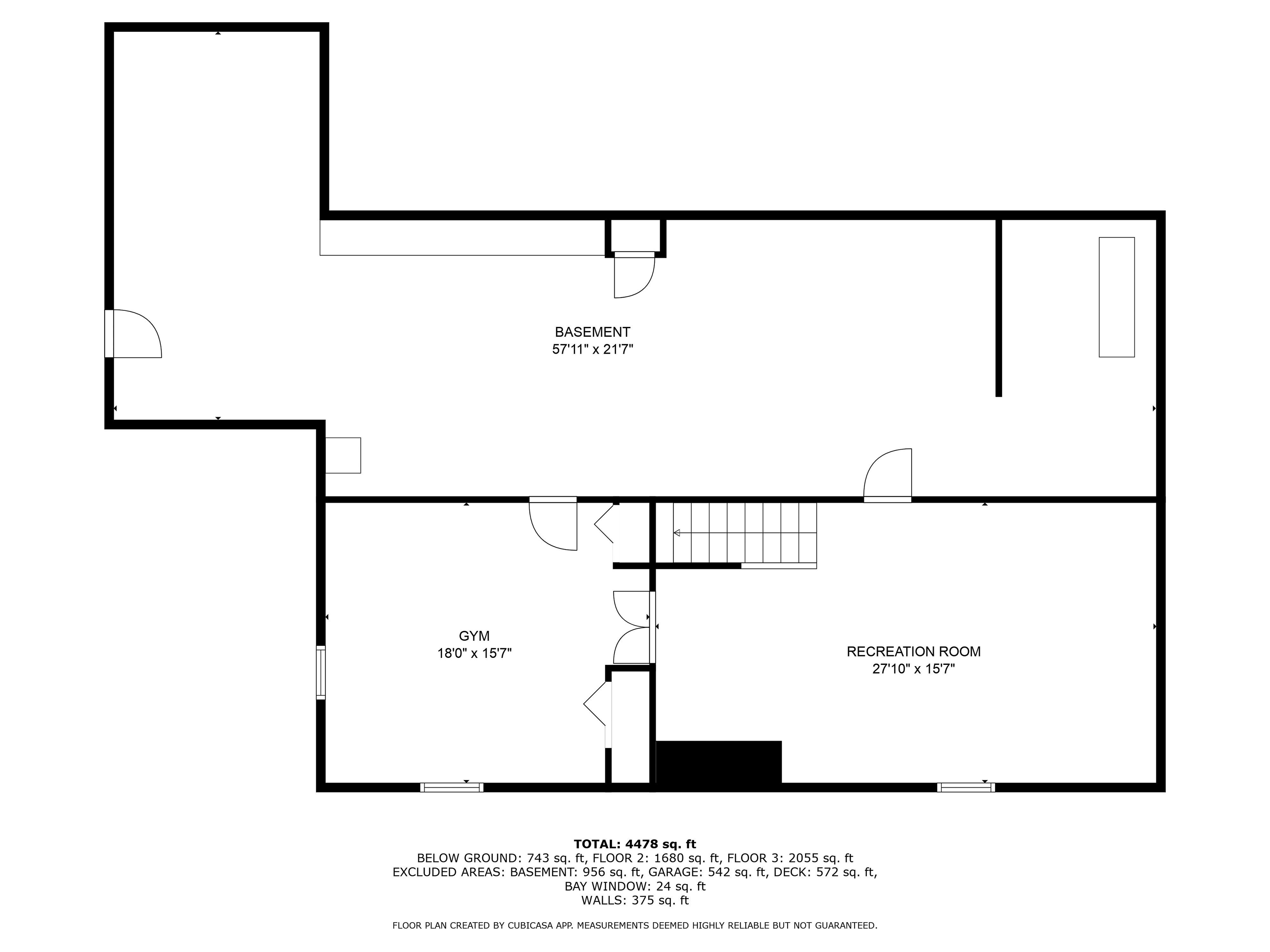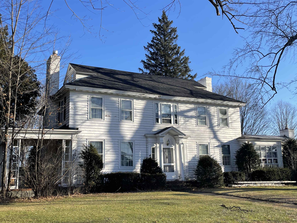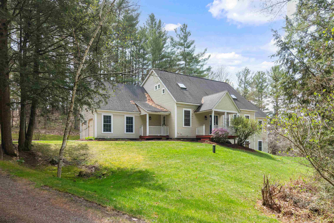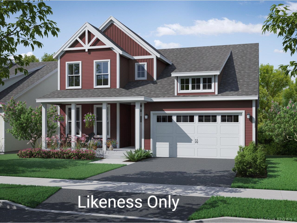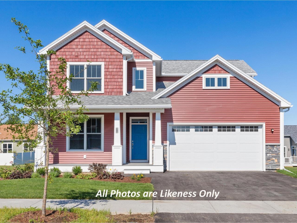1 of 60
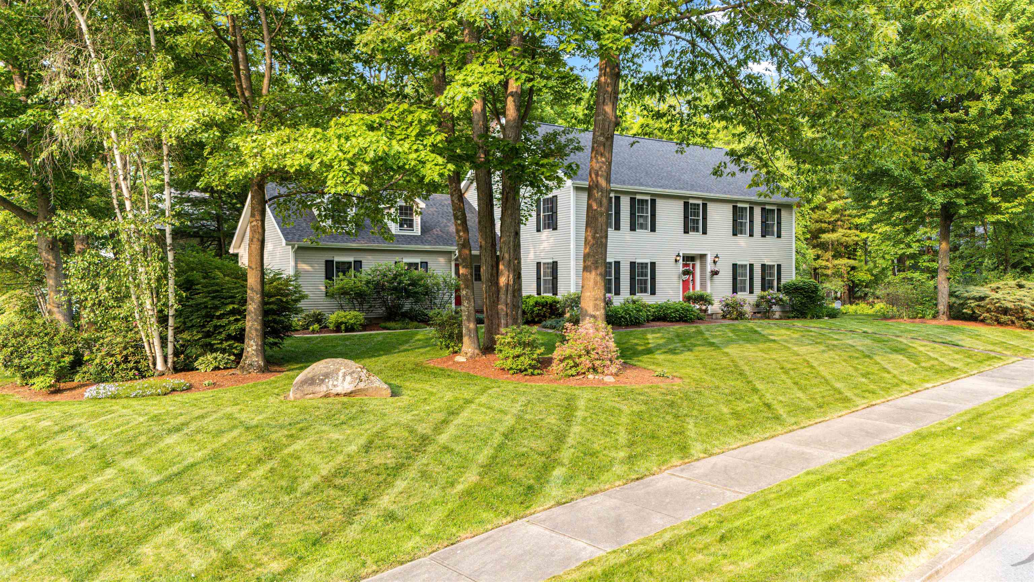
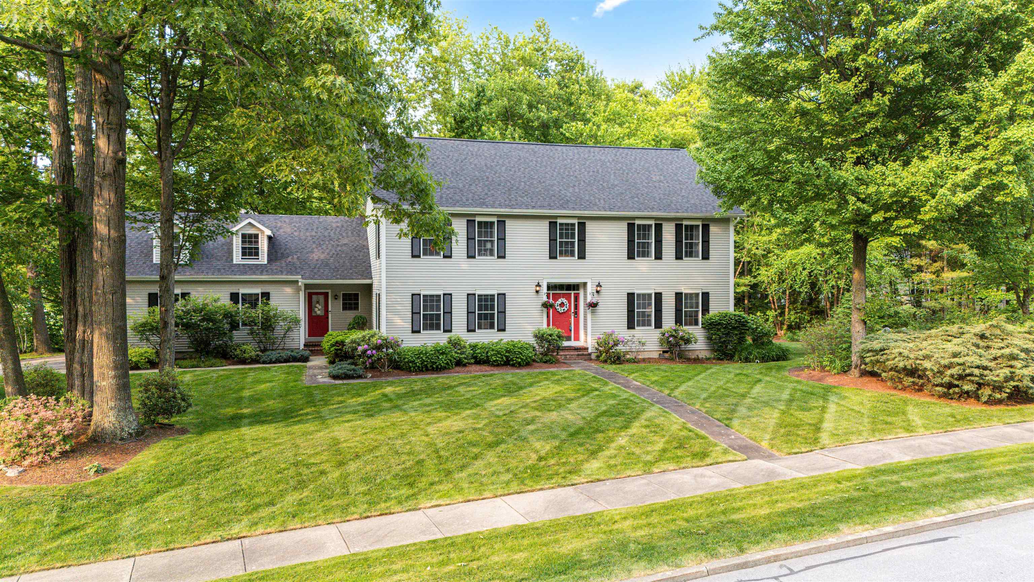
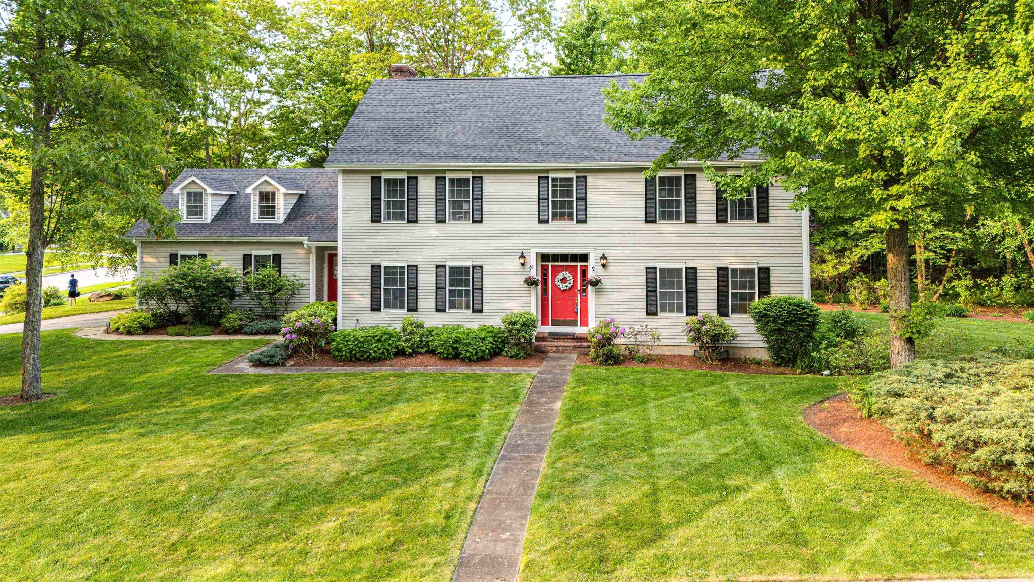
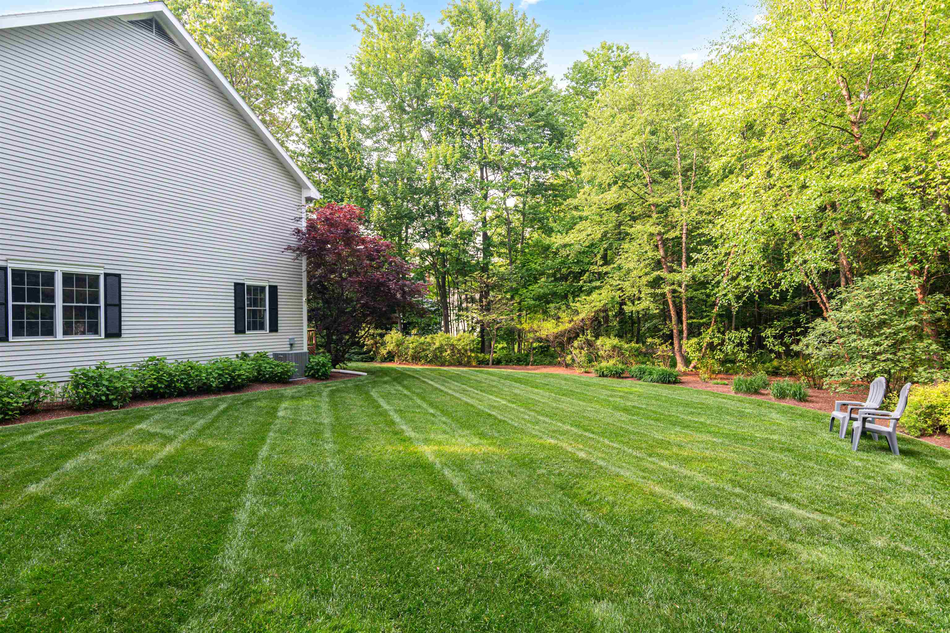
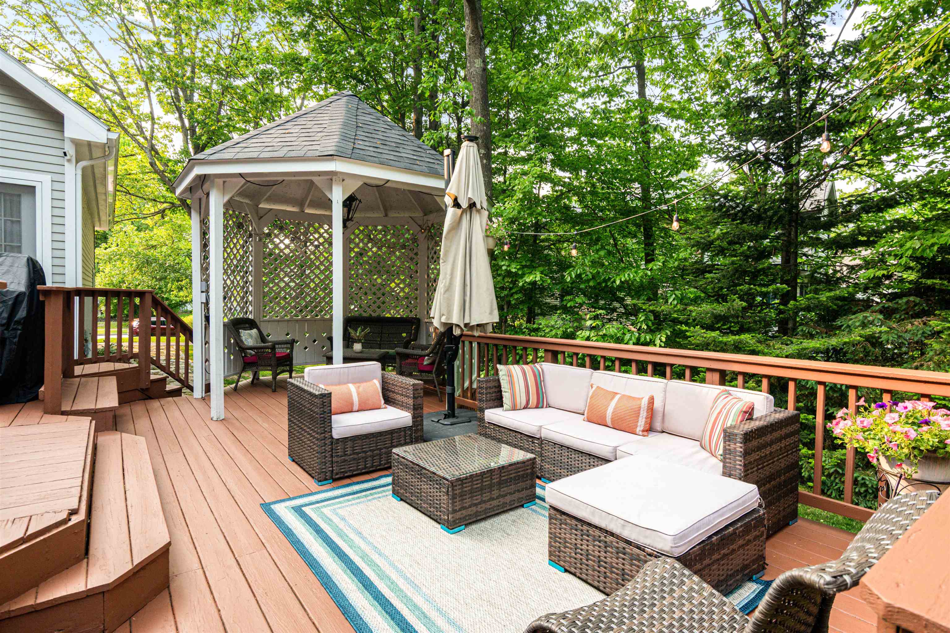
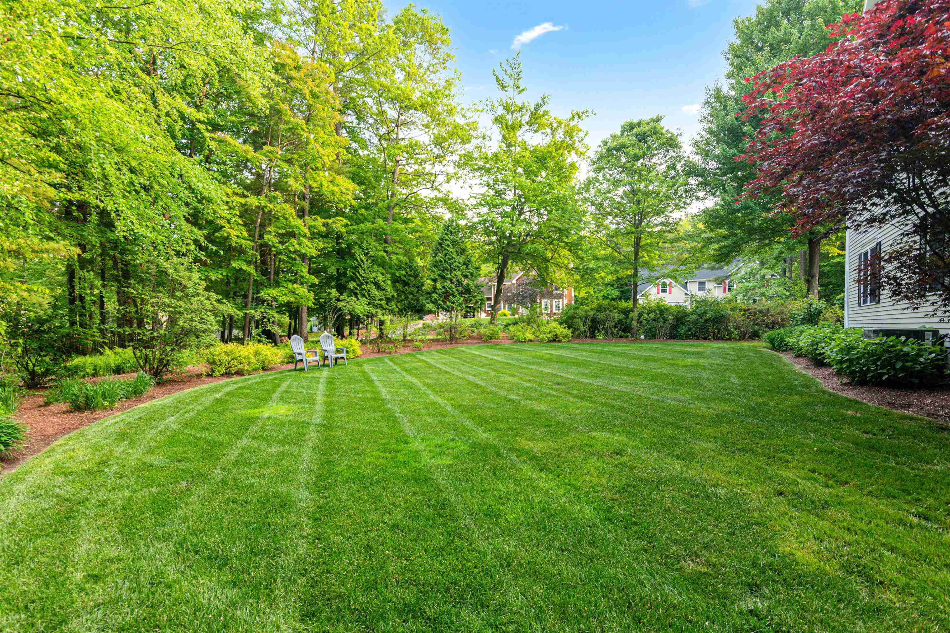
General Property Information
- Property Status:
- Active
- Price:
- $869, 000
- Assessed:
- $0
- Assessed Year:
- County:
- VT-Chittenden
- Acres:
- 0.55
- Property Type:
- Single Family
- Year Built:
- 1992
- Agency/Brokerage:
- Holmes & Eddy
KW Vermont - Bedrooms:
- 4
- Total Baths:
- 3
- Sq. Ft. (Total):
- 4251
- Tax Year:
- 2024
- Taxes:
- $13, 192
- Association Fees:
Welcome to 24 Lida Drive, a stunning and elegant colonial that blends timeless sophistication with everyday comfort. Located in one of Essex’s most sought-after neighborhoods, this beautifully maintained home offers a rare combination of space, style, and warmth—truly move-in ready. From the moment you arrive, the pride of ownership is evident. The meticulously landscaped yard creates an inviting first impression, and the backyard is a private oasis with a spacious deck—perfect for relaxing with a book or entertaining guests. Inside, a gracious foyer welcomes you. To one side, a cozy library awaits; to the other, a generous formal living room bathed in natural light. The heart of the home is the large eat-in kitchen, which opens to an additional family room featuring a wood-burning fireplace—ideal for Vermont winters. A convenient mudroom, laundry room, and half bath complete the main level. Upstairs, you’ll find four spacious bedrooms and two full baths, plus a dedicated office. The primary suite impresses with its double-door entry, abundant light, and a luxurious en suite bathroom with soaking tub, tiled shower, and dual vanities. The finished basement offers even more living space with a rec room and exercise area, perfect for hobbies, play, or relaxation. Enjoy close proximity to shopping, dining, parks, bike paths, and top-rated schools. This home truly offers it all—style, space, comfort, and a location that can’t be beat.
Interior Features
- # Of Stories:
- 2
- Sq. Ft. (Total):
- 4251
- Sq. Ft. (Above Ground):
- 3471
- Sq. Ft. (Below Ground):
- 780
- Sq. Ft. Unfinished:
- 744
- Rooms:
- 14
- Bedrooms:
- 4
- Baths:
- 3
- Interior Desc:
- Central Vacuum, Blinds, Ceiling Fan, Dining Area, Fireplaces - 1, Kitchen Island, Kitchen/Dining, Kitchen/Family, Natural Light, Soaking Tub, Walk-in Closet, Laundry - 1st Floor, Attic - Pulldown
- Appliances Included:
- Cooktop - Gas, Dishwasher, Dryer, Microwave, Oven - Wall, Refrigerator, Washer, Water Heater
- Flooring:
- Carpet, Hardwood, Tile, Vinyl
- Heating Cooling Fuel:
- Water Heater:
- Basement Desc:
- Concrete, Full, Partially Finished, Stairs - Interior, Interior Access
Exterior Features
- Style of Residence:
- Colonial
- House Color:
- Grey
- Time Share:
- No
- Resort:
- No
- Exterior Desc:
- Exterior Details:
- Deck, Garden Space, Natural Shade, Windows - Double Pane
- Amenities/Services:
- Land Desc.:
- Corner, Curbing, Landscaped, Level, Sidewalks, Street Lights, Subdivision, Near Golf Course, Near Paths, Near Shopping, Neighborhood, Near Public Transportatn, Near Hospital, Near School(s)
- Suitable Land Usage:
- Residential
- Roof Desc.:
- Shingle - Architectural
- Driveway Desc.:
- Paved
- Foundation Desc.:
- Poured Concrete
- Sewer Desc.:
- Public
- Garage/Parking:
- Yes
- Garage Spaces:
- 2
- Road Frontage:
- 320
Other Information
- List Date:
- 2025-06-05
- Last Updated:


