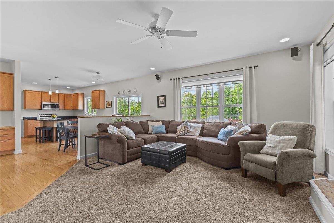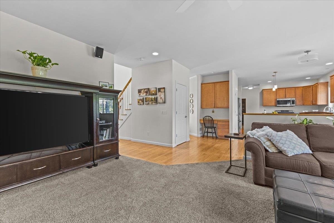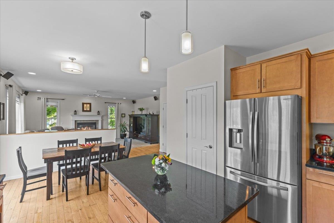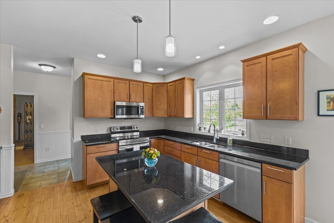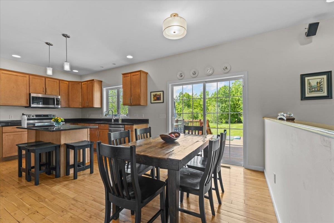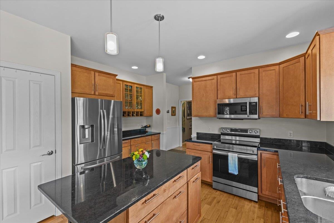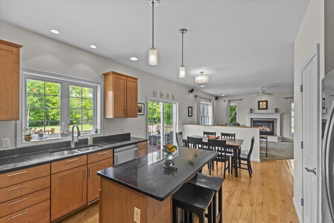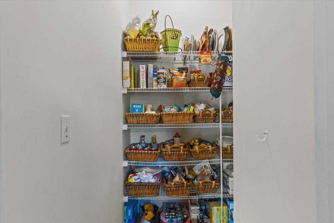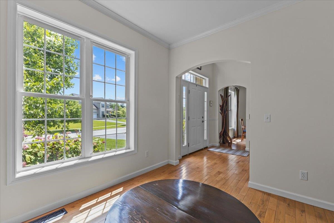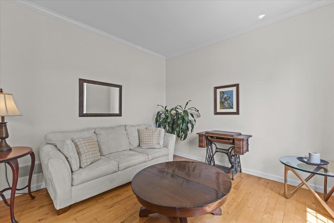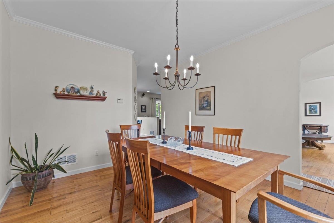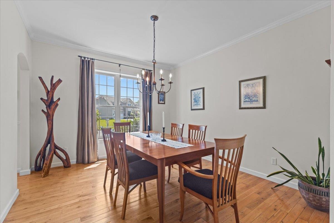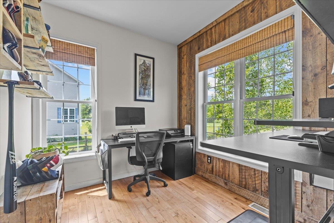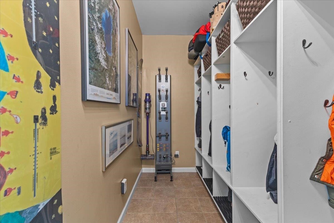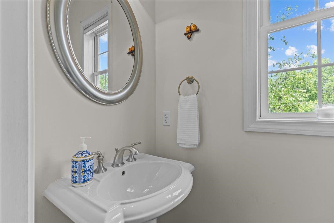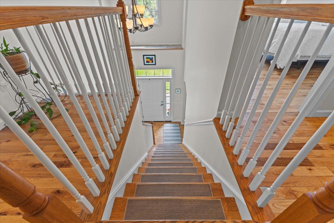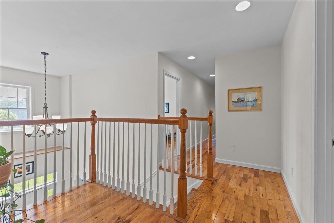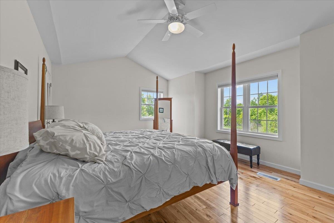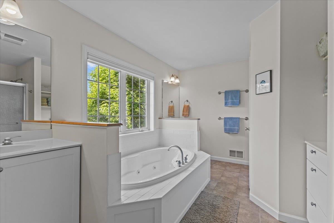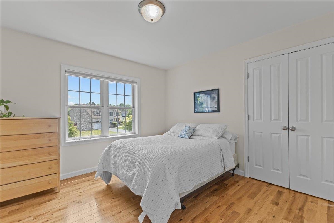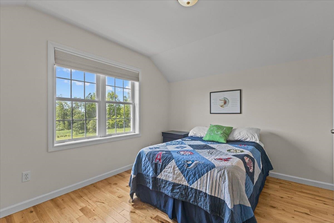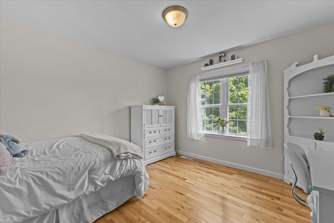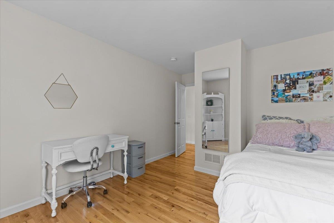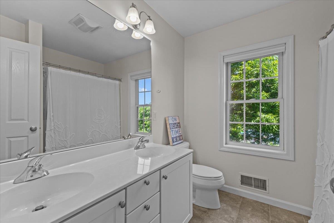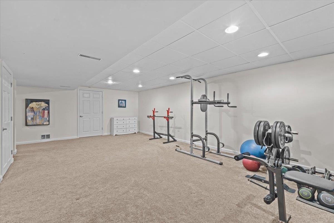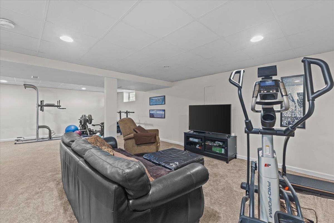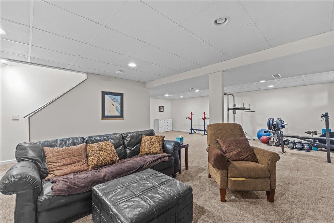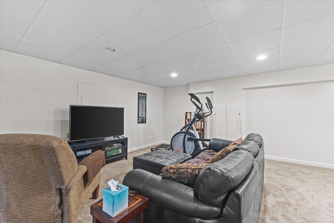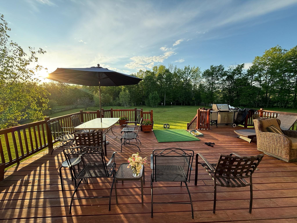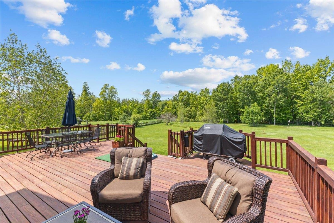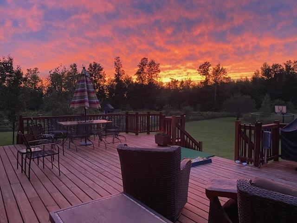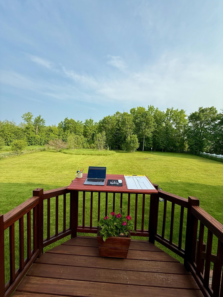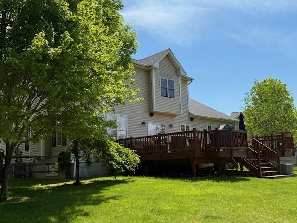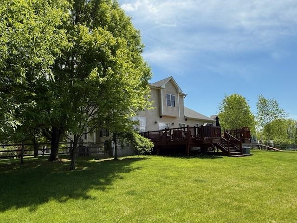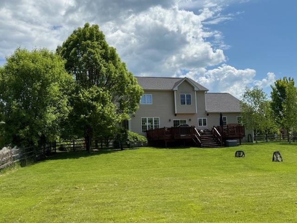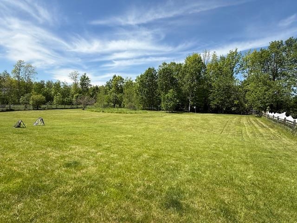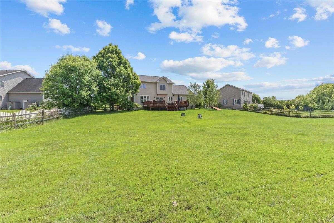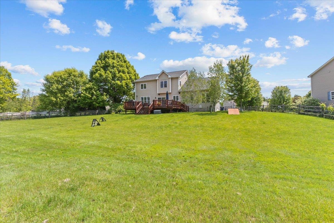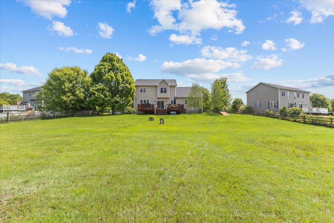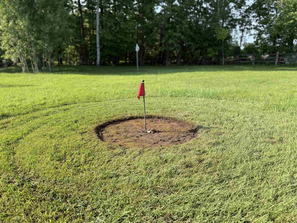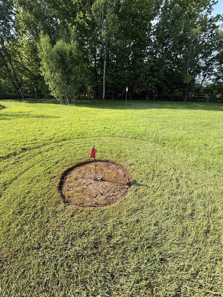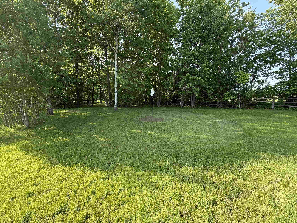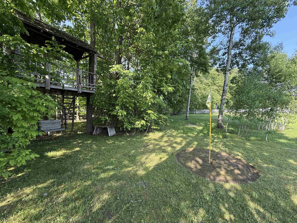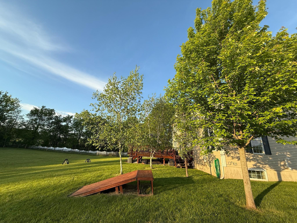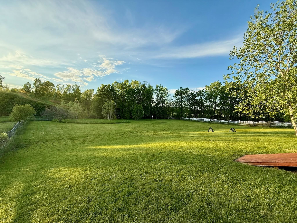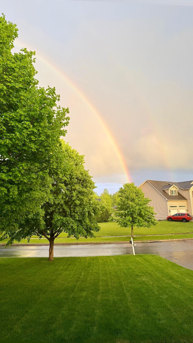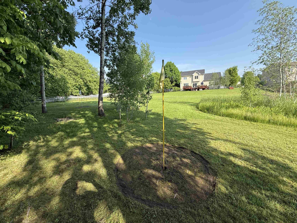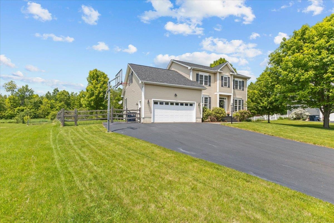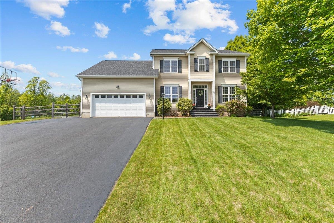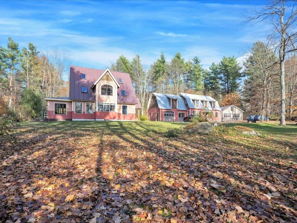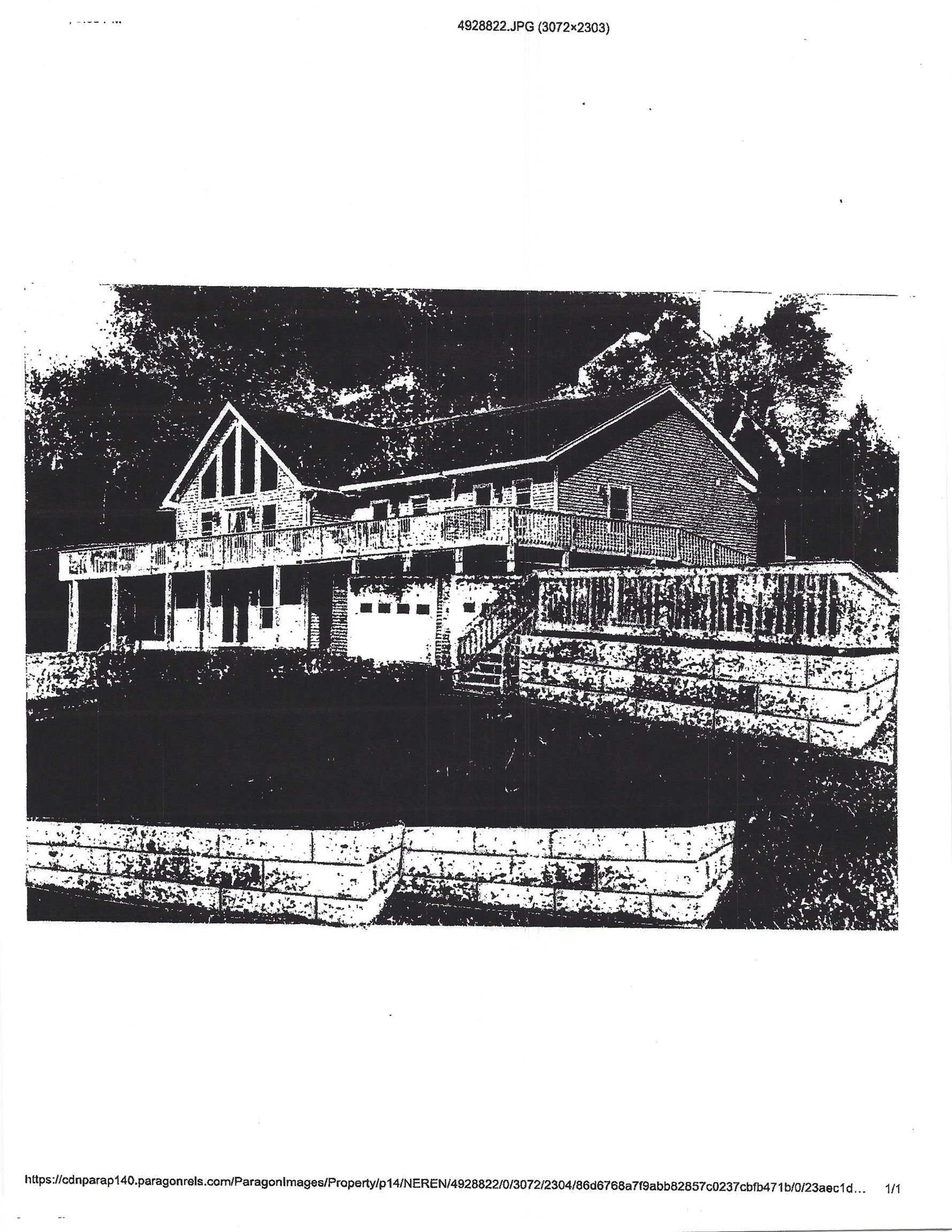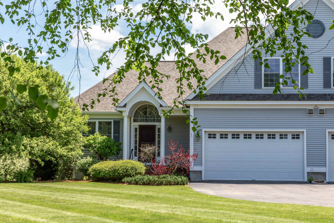1 of 55
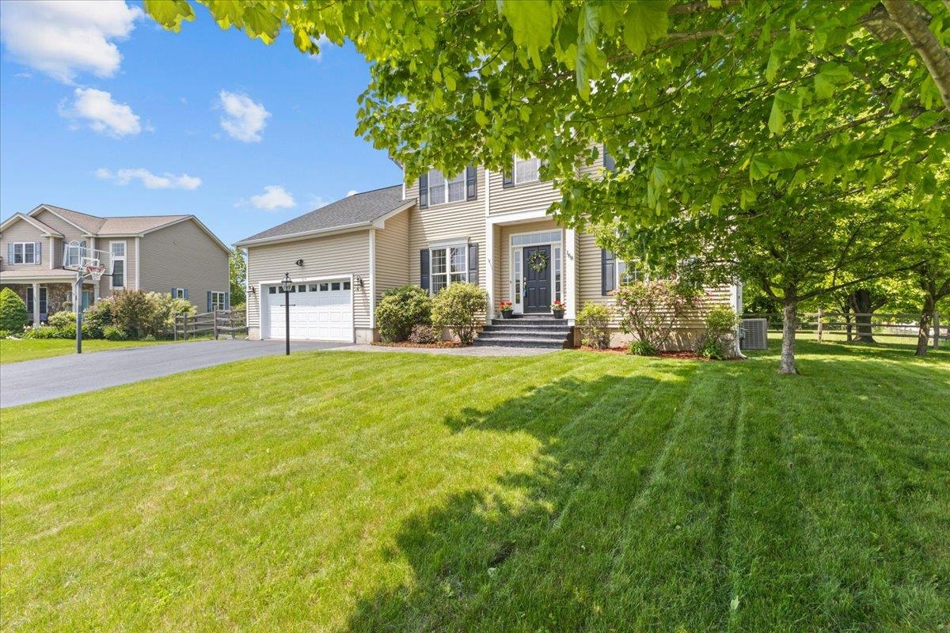
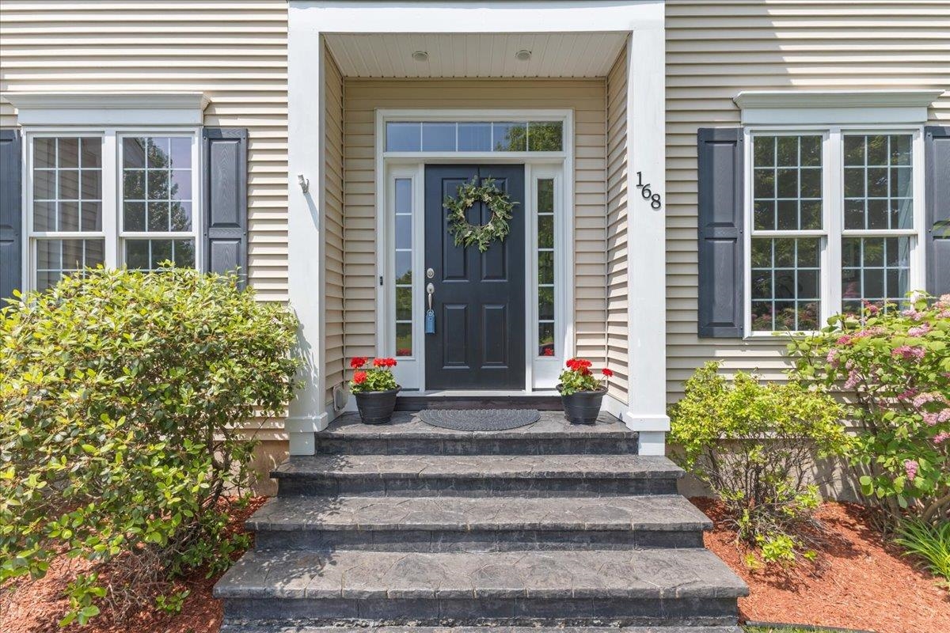
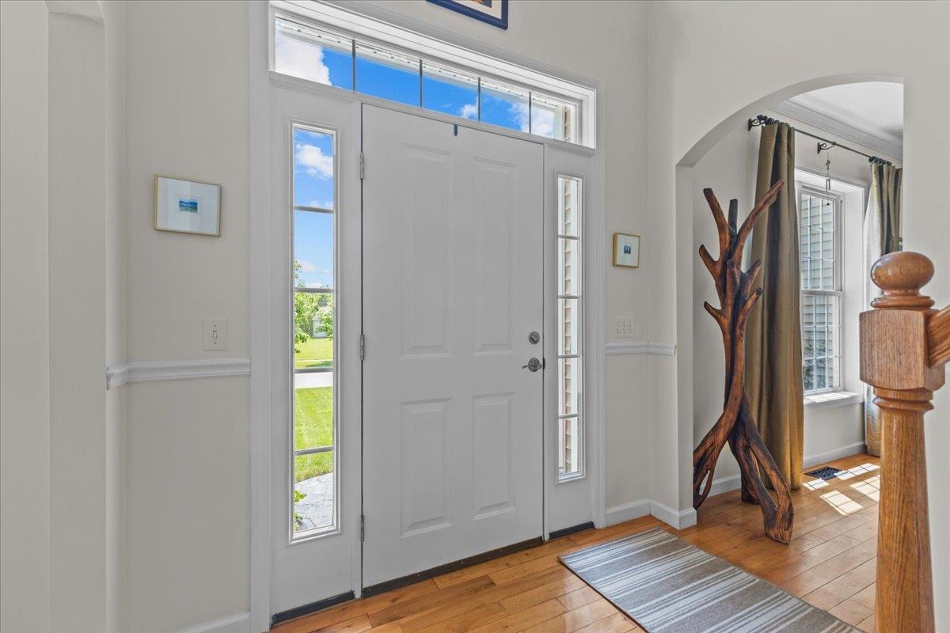
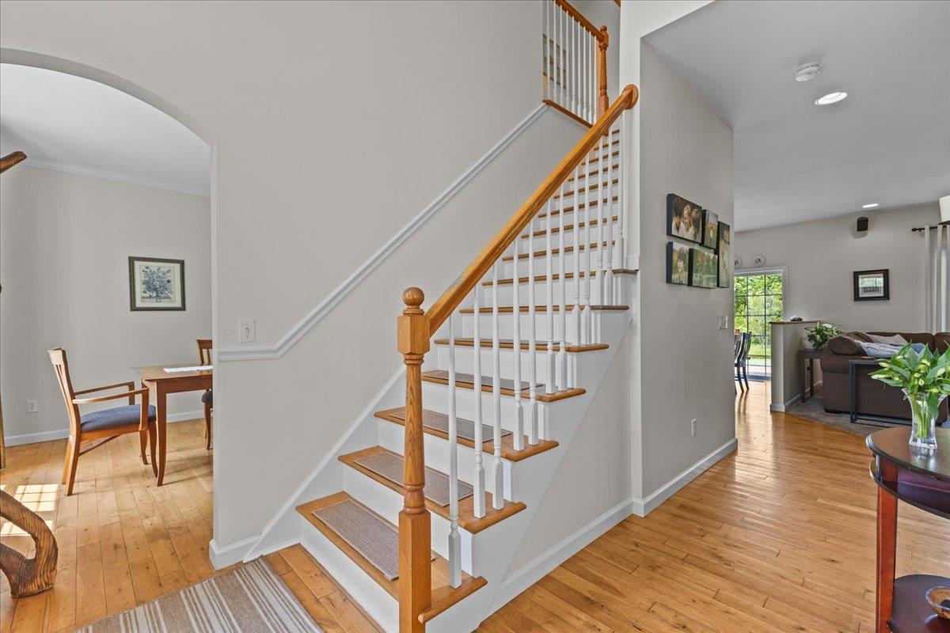
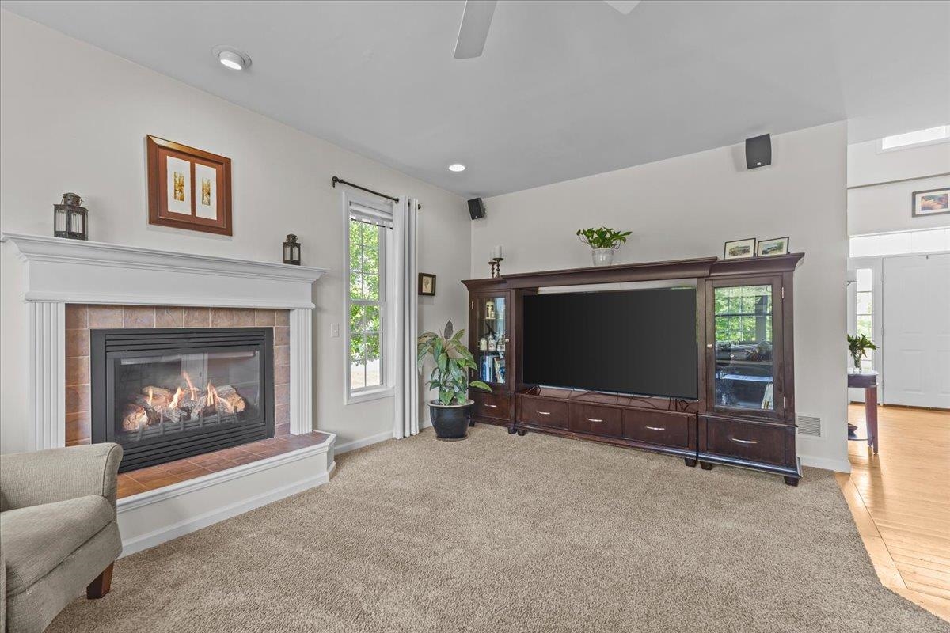
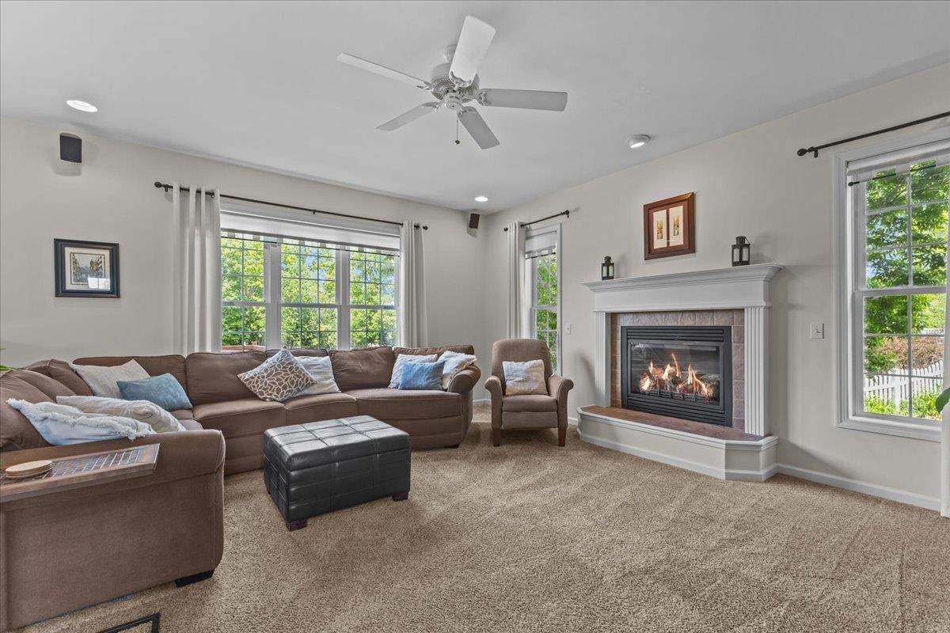
General Property Information
- Property Status:
- Active
- Price:
- $998, 000
- Assessed:
- $0
- Assessed Year:
- County:
- VT-Chittenden
- Acres:
- 0.88
- Property Type:
- Single Family
- Year Built:
- 2005
- Agency/Brokerage:
- Robert Foley
Flat Fee Real Estate - Bedrooms:
- 4
- Total Baths:
- 3
- Sq. Ft. (Total):
- 3486
- Tax Year:
- 2024
- Taxes:
- $10, 391
- Association Fees:
A beautifully maintained property on a quiet circle in the Coyote Run neighborhood, this 4-bed, 3-bath home sits on 0.88 acres, featuring mature trees for year-round privacy and natural beauty. The first floor includes an open floor plan as well as a mudroom with built-in cubbies and separate home office. The eat-in kitchen features an island, stainless steel appliances, walk-in pantry and beautiful hardwood floors. The kitchen looks out to the informal dining area with hardwood floors and the spacious living room with 9 foot ceilings. There is an abundance of natural light in the kitchen and living area from the many windows looking out to the gorgeous back yard. The second floor features a primary en-suite with a jetted tub, three additional bedrooms, a guest bath, laundry and hardwood floors throughout. The finished basement adds approx. 1, 000 sq ft of living space. The expansive, fully fenced yard includes a 30x30 sunset-viewing deck with two bump-outs, a natural gas grill hookup, and a fun golf chipping area with three holes. The large garage has additional overhead storage and convenient access stairs to the basement. Featuring a newer roof, central air conditioning, on-demand water heater and a south-facing driveway, this home offers a rare combination of outdoor space, thoughtful upgrades, and everyday comfort in a great neighborhood. Ideally located near the bike path, schools, restaurants, shops, I-89, and more. A must see.
Interior Features
- # Of Stories:
- 2
- Sq. Ft. (Total):
- 3486
- Sq. Ft. (Above Ground):
- 2518
- Sq. Ft. (Below Ground):
- 968
- Sq. Ft. Unfinished:
- 306
- Rooms:
- 9
- Bedrooms:
- 4
- Baths:
- 3
- Interior Desc:
- Dining Area, Fireplace - Gas, Kitchen Island, Kitchen/Dining, Kitchen/Family, Kitchen/Living, Living/Dining, Primary BR w/ BA, Walk-in Closet
- Appliances Included:
- Dishwasher, Dryer, Microwave, Range - Electric, Refrigerator, Washer
- Flooring:
- Carpet, Hardwood, Tile
- Heating Cooling Fuel:
- Water Heater:
- Basement Desc:
- Finished
Exterior Features
- Style of Residence:
- Colonial
- House Color:
- Time Share:
- No
- Resort:
- Exterior Desc:
- Exterior Details:
- Deck, Fence - Full, Garden Space, Natural Shade
- Amenities/Services:
- Land Desc.:
- Landscaped, Level, Trail/Near Trail, Wooded, Abuts Golf Course, Near Golf Course, Neighborhood
- Suitable Land Usage:
- Roof Desc.:
- Shingle
- Driveway Desc.:
- Paved
- Foundation Desc.:
- Concrete
- Sewer Desc.:
- Public
- Garage/Parking:
- Yes
- Garage Spaces:
- 2
- Road Frontage:
- 62
Other Information
- List Date:
- 2025-06-05
- Last Updated:


