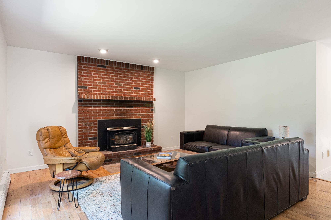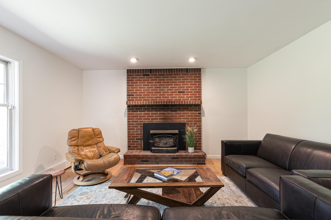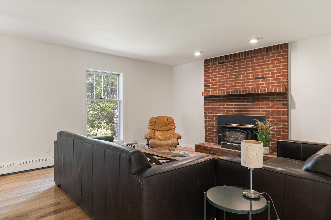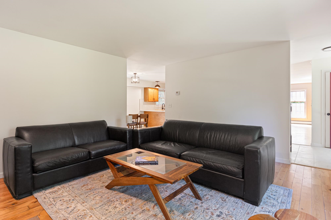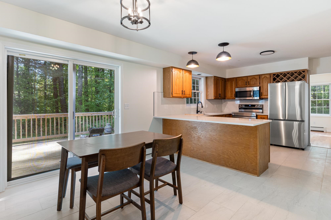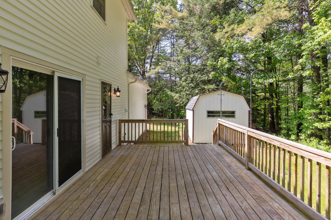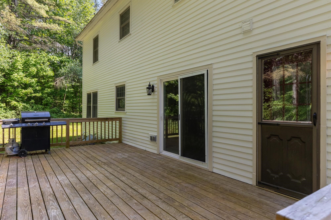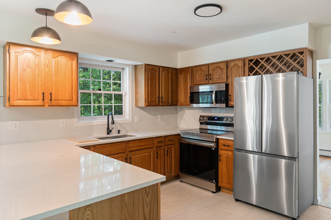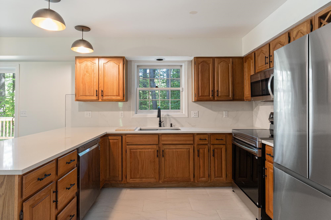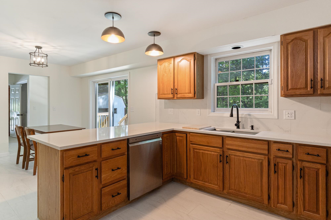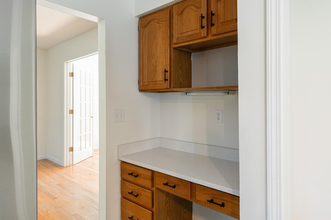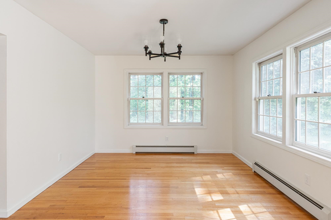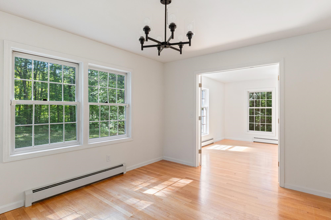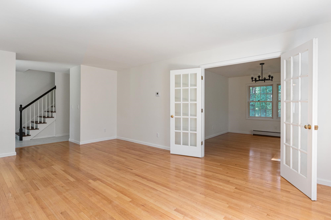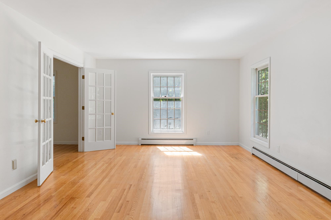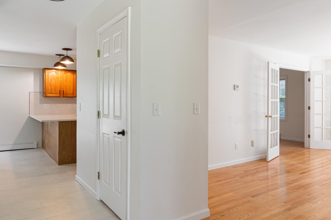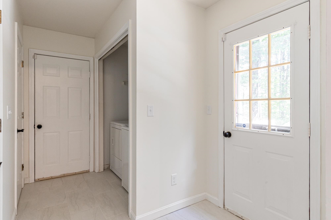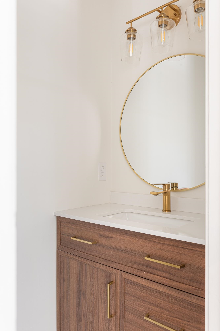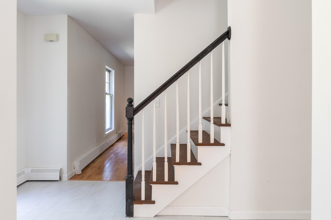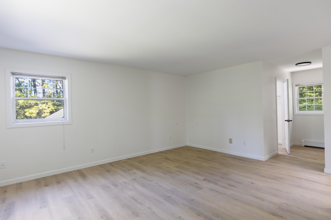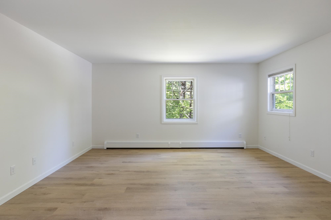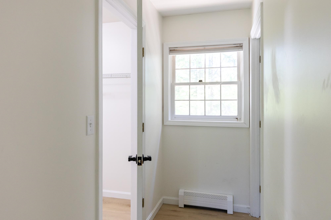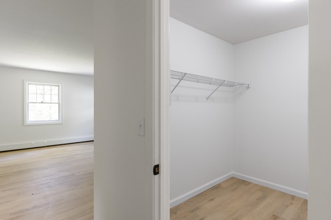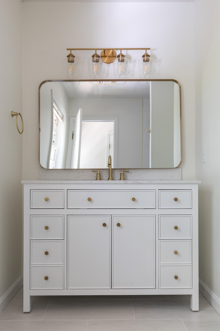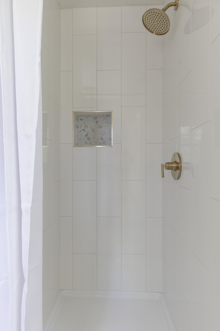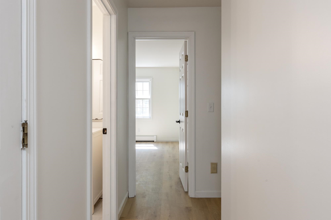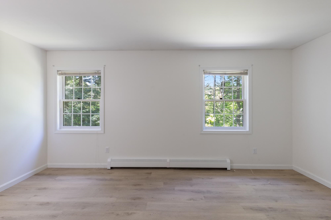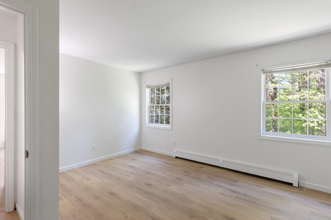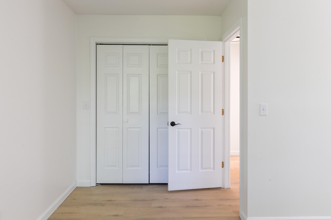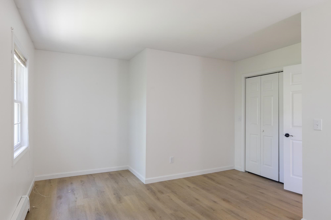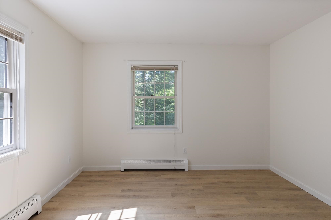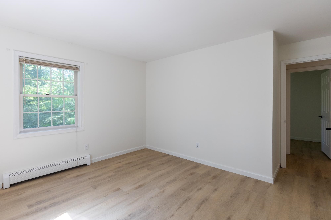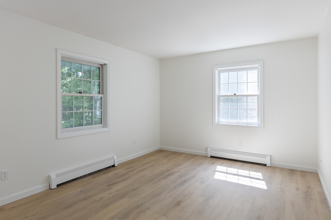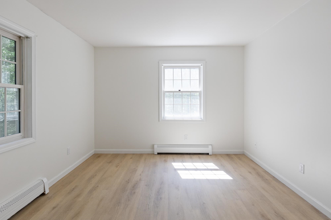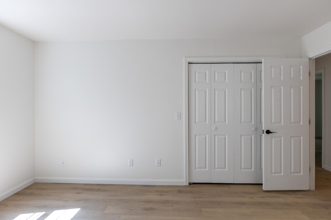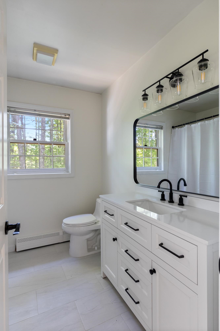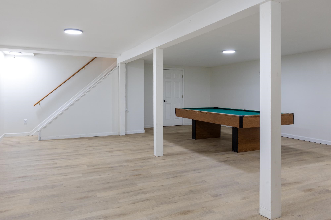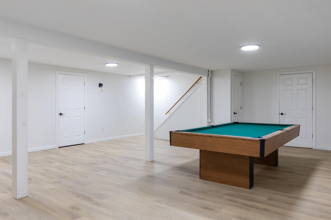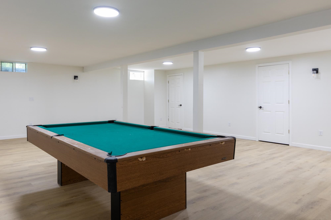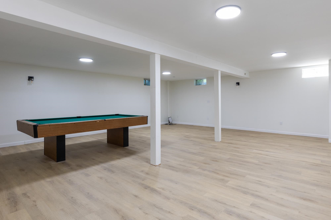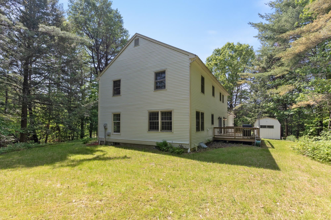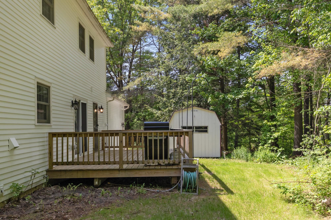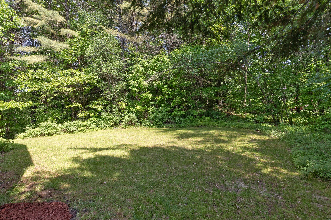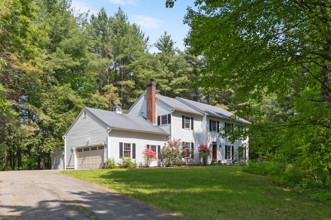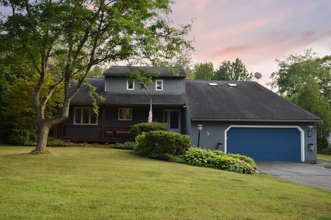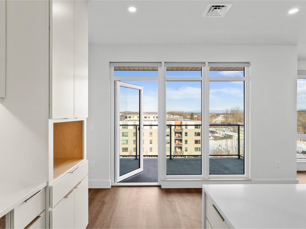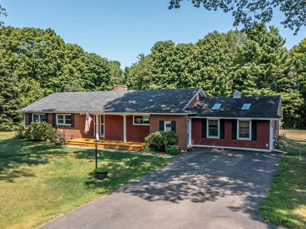1 of 50
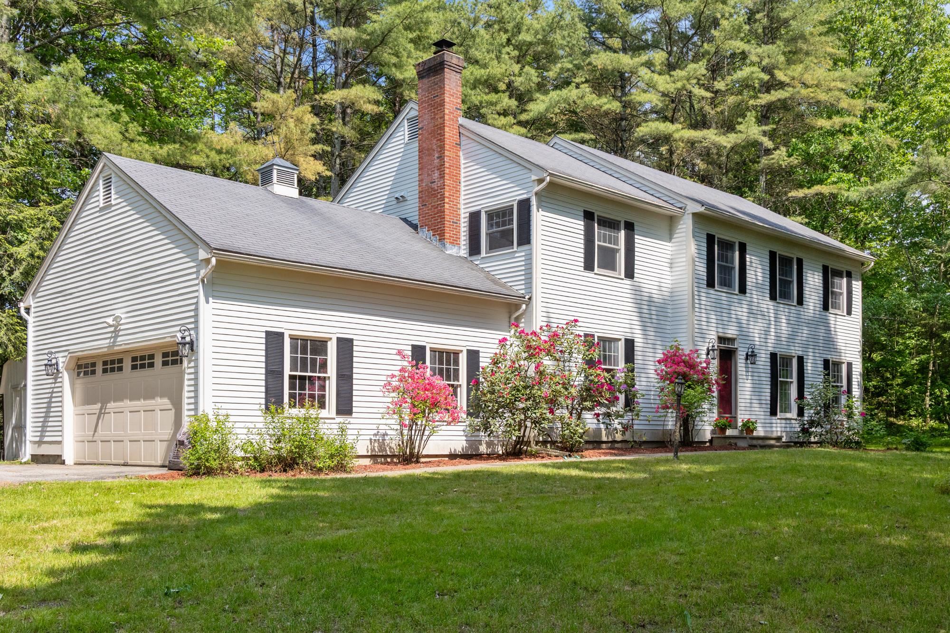
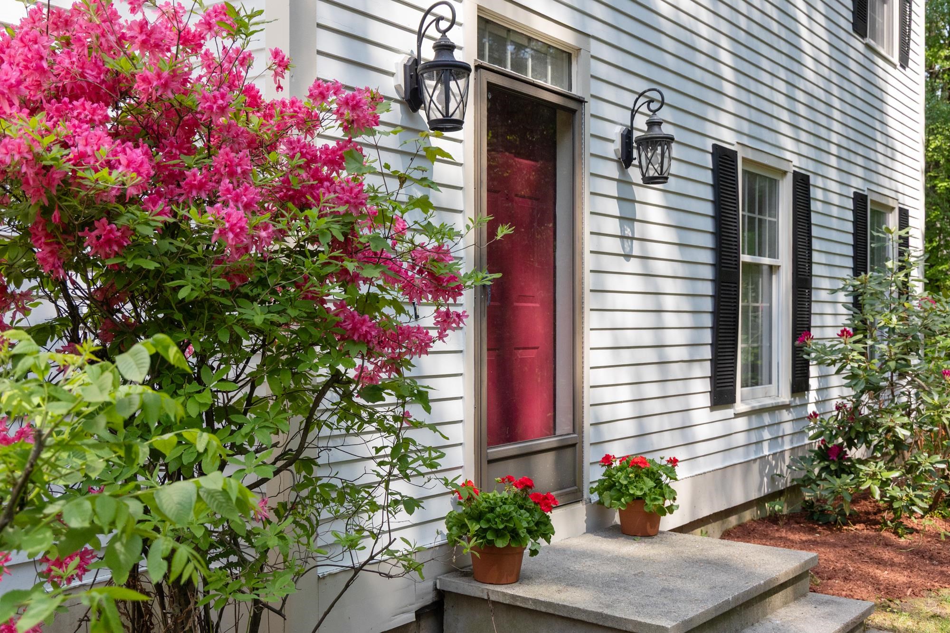
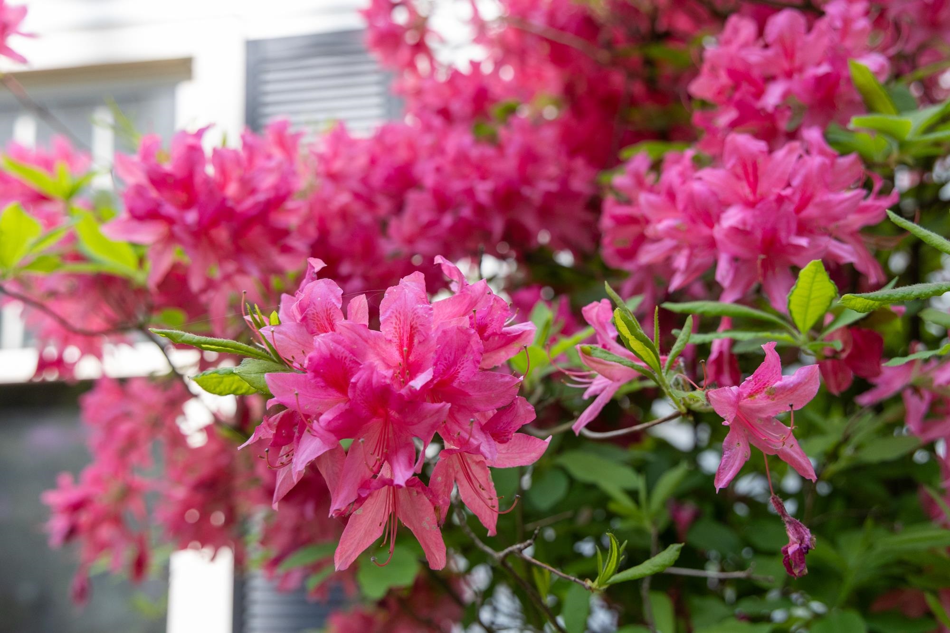
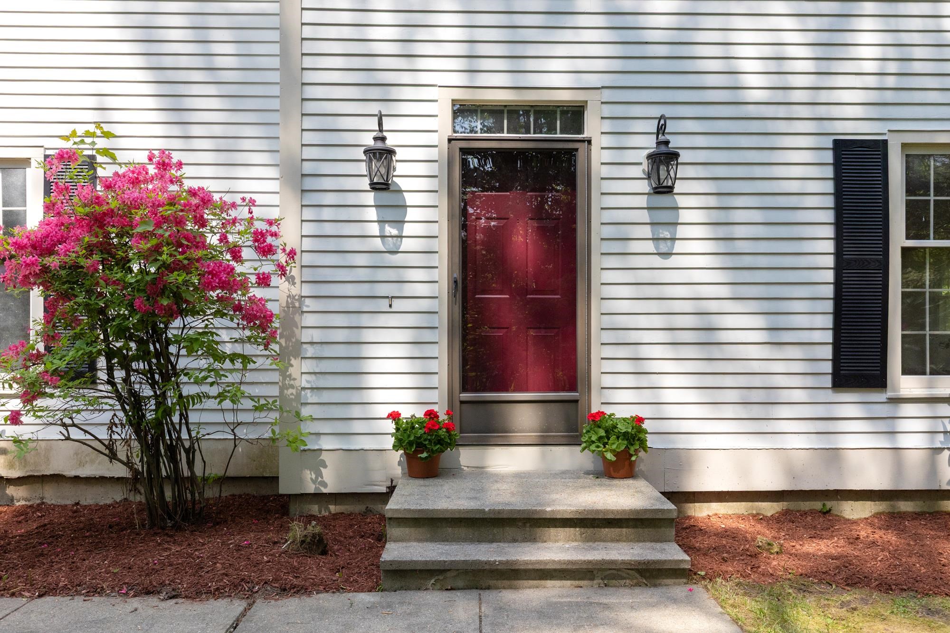
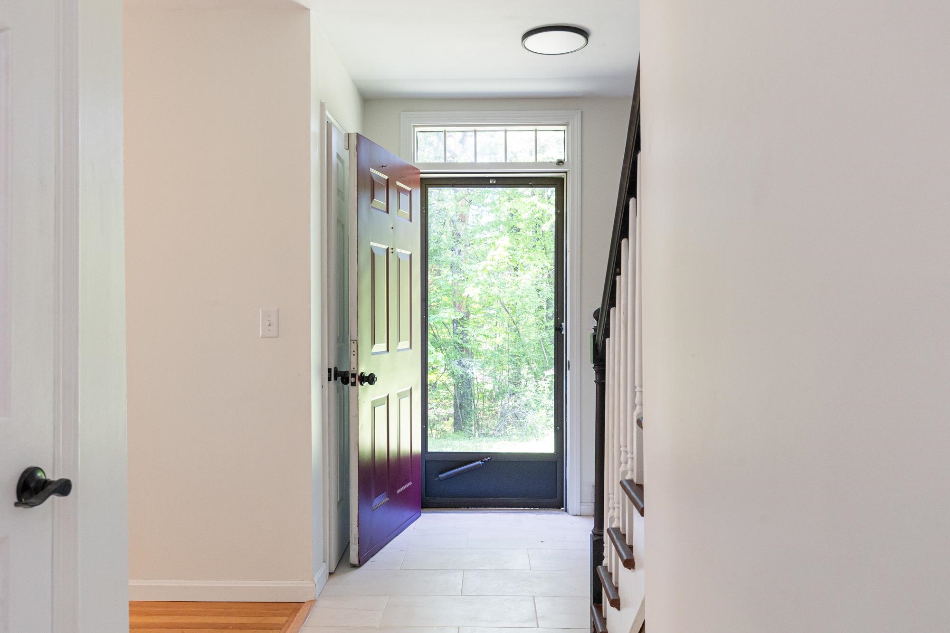
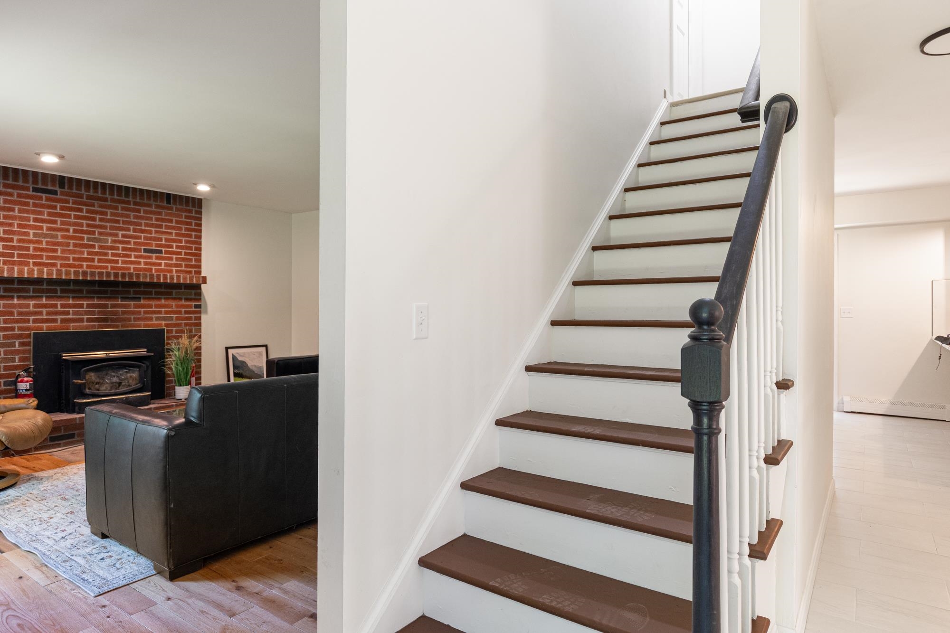
General Property Information
- Property Status:
- Active
- Price:
- $709, 000
- Assessed:
- $0
- Assessed Year:
- County:
- VT-Chittenden
- Acres:
- 2.10
- Property Type:
- Single Family
- Year Built:
- 1989
- Agency/Brokerage:
- Ali Sater
Element Real Estate - Bedrooms:
- 4
- Total Baths:
- 3
- Sq. Ft. (Total):
- 3162
- Tax Year:
- 2025
- Taxes:
- $9, 964
- Association Fees:
Welcome to this spacious and updated 4-bedroom, 2.5-bath home in a sought-after Colchester neighborhood—offering comfort, style, and convenience just minutes from Colchester Pond, local Colchester amenities, and the highway. The main level features an inviting layout with a cozy living room centered around a classic brick fireplace, a formal dining room, and an eat-in kitchen perfect for casual meals or entertaining. A convenient half bath rounds out the first floor. Upstairs, you’ll find four comfortable bedrooms. The primary suite features its own private ¾ en-suite bath, while a second full bathroom serves the remaining bedrooms. The finished basement adds flexible space for a rec room, home office, or gym. Thoughtful cosmetic updates throughout the home add a fresh, modern feel, while maintaining its warm, traditional character. Outside, enjoy a peaceful yard in a quiet, established neighborhood. This move-in-ready home combines everyday functionality with timeless charm in a location that can’t be beat. Seller is a licensed real estate agent.
Interior Features
- # Of Stories:
- 2
- Sq. Ft. (Total):
- 3162
- Sq. Ft. (Above Ground):
- 2512
- Sq. Ft. (Below Ground):
- 650
- Sq. Ft. Unfinished:
- 606
- Rooms:
- 9
- Bedrooms:
- 4
- Baths:
- 3
- Interior Desc:
- Central Vacuum, Dining Area, Wood Fireplace, 1 Fireplace, Primary BR w/ BA, Natural Light, Walk-in Closet, 1st Floor Laundry
- Appliances Included:
- Dishwasher, Dryer, Microwave, Electric Range, Refrigerator, Washer, Oil Water Heater, Owned Water Heater, Tank Water Heater
- Flooring:
- Tile, Wood, Vinyl Plank
- Heating Cooling Fuel:
- Water Heater:
- Basement Desc:
- Full, Partially Finished, Sump Pump, Interior Access
Exterior Features
- Style of Residence:
- Colonial
- House Color:
- Time Share:
- No
- Resort:
- Exterior Desc:
- Exterior Details:
- Deck, Garden Space, Shed
- Amenities/Services:
- Land Desc.:
- Curbing, Sidewalks, Neighborhood
- Suitable Land Usage:
- Residential
- Roof Desc.:
- Asphalt Shingle
- Driveway Desc.:
- Paved
- Foundation Desc.:
- Concrete
- Sewer Desc.:
- Septic Shared, Shared
- Garage/Parking:
- Yes
- Garage Spaces:
- 2
- Road Frontage:
- 265
Other Information
- List Date:
- 2025-06-05
- Last Updated:


