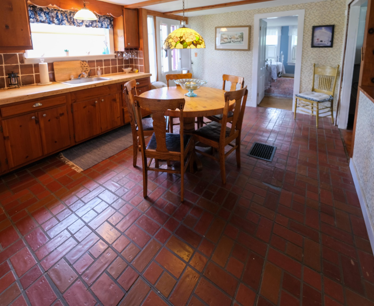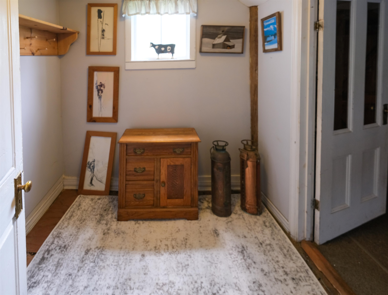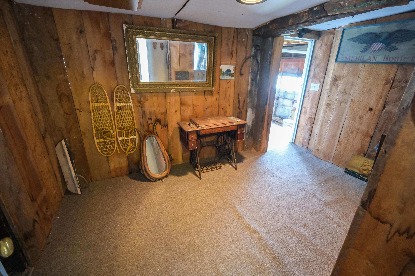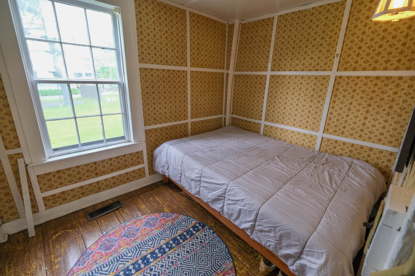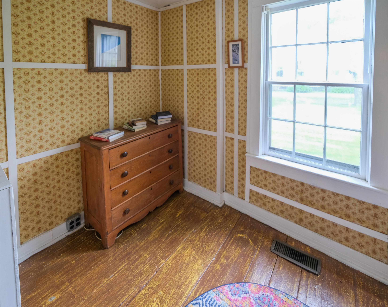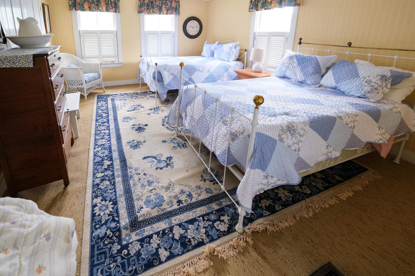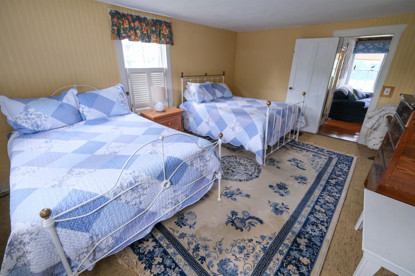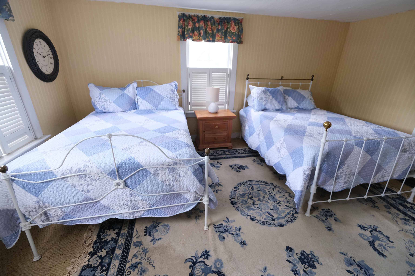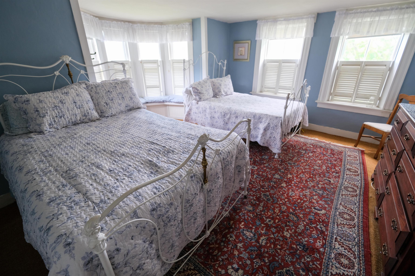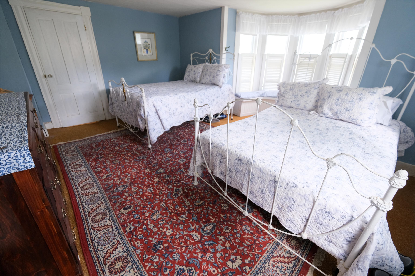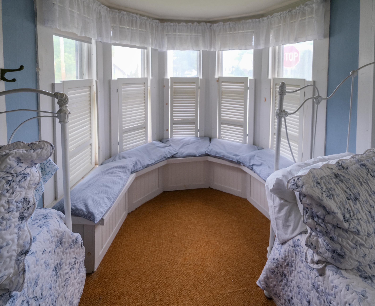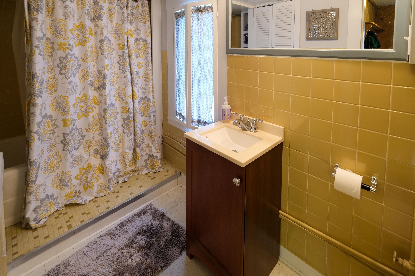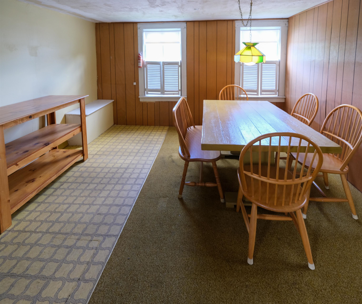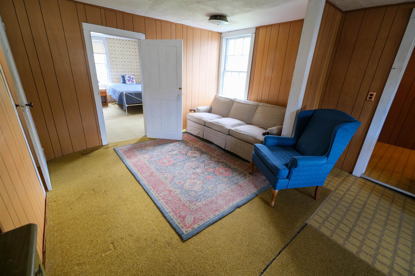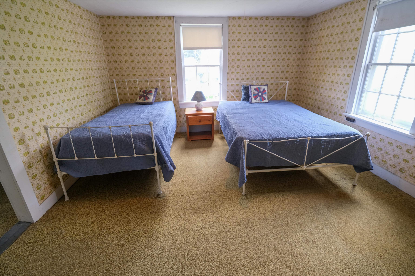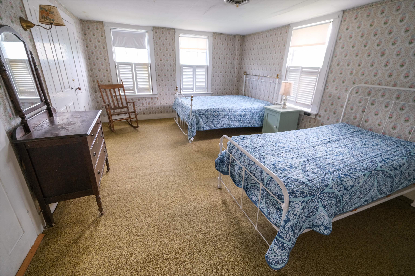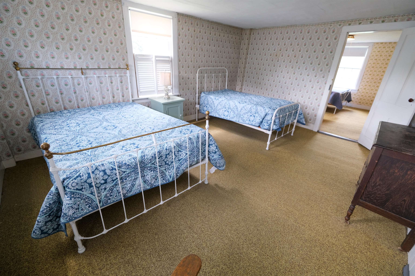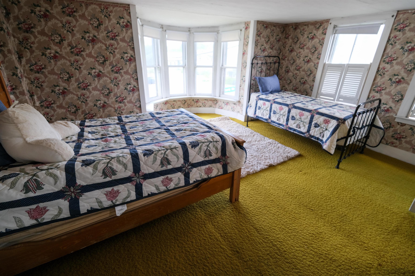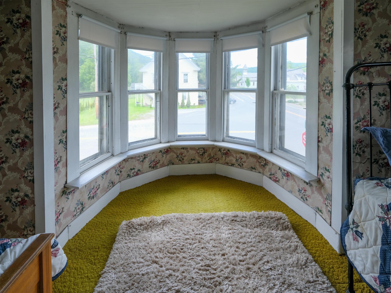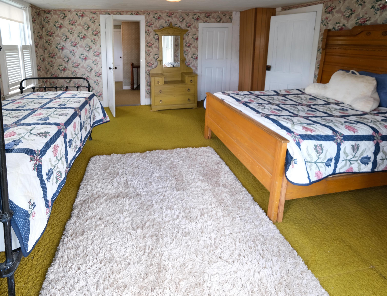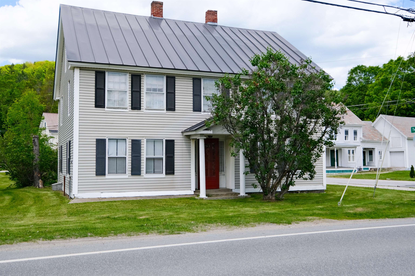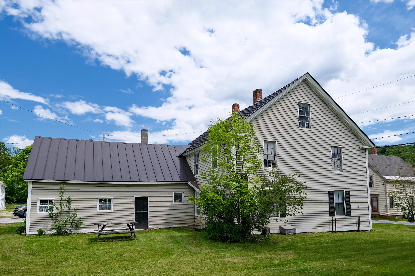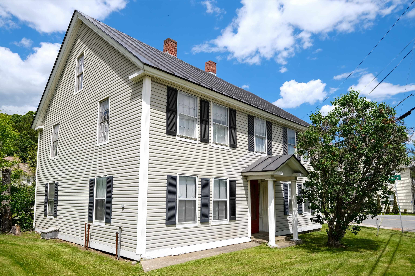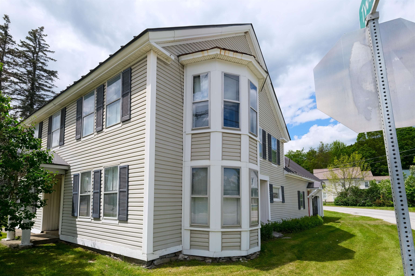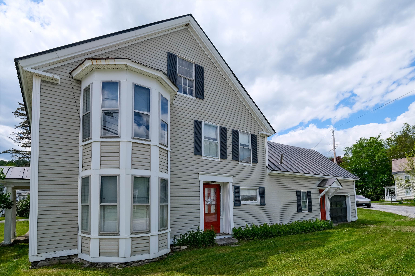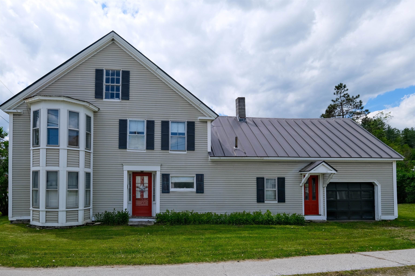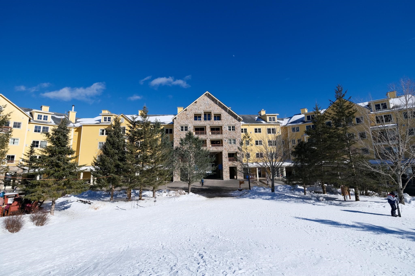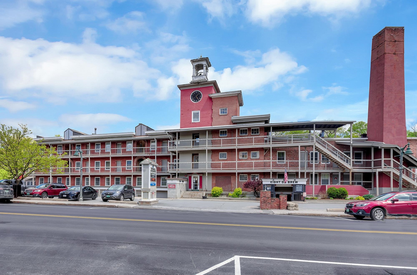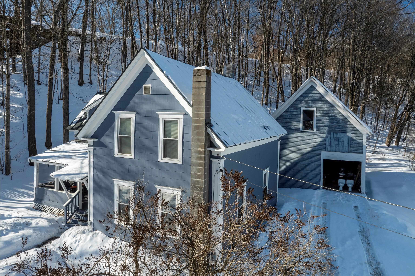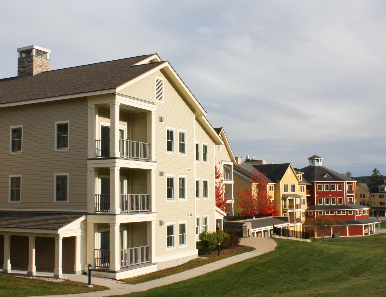1 of 32
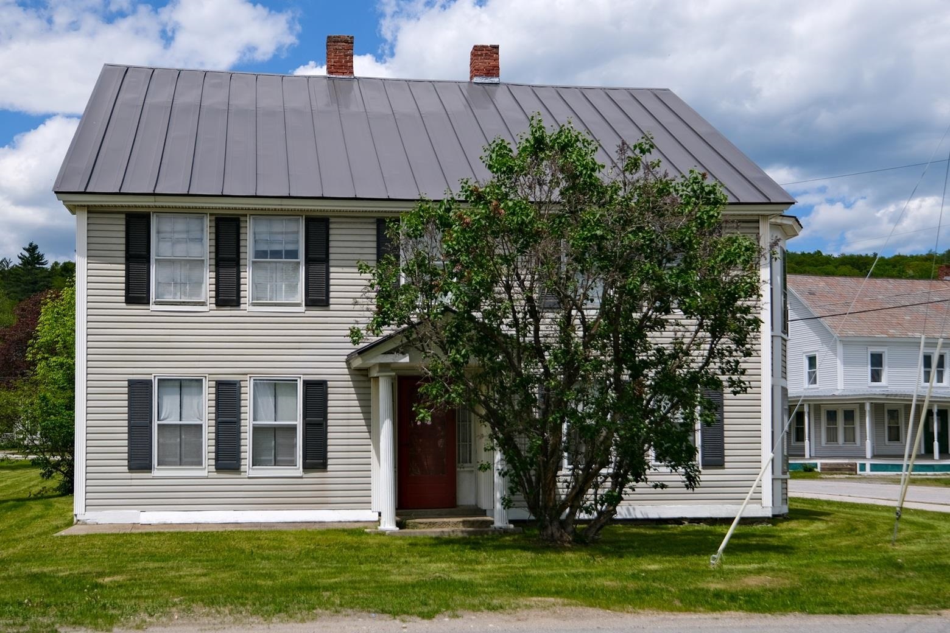
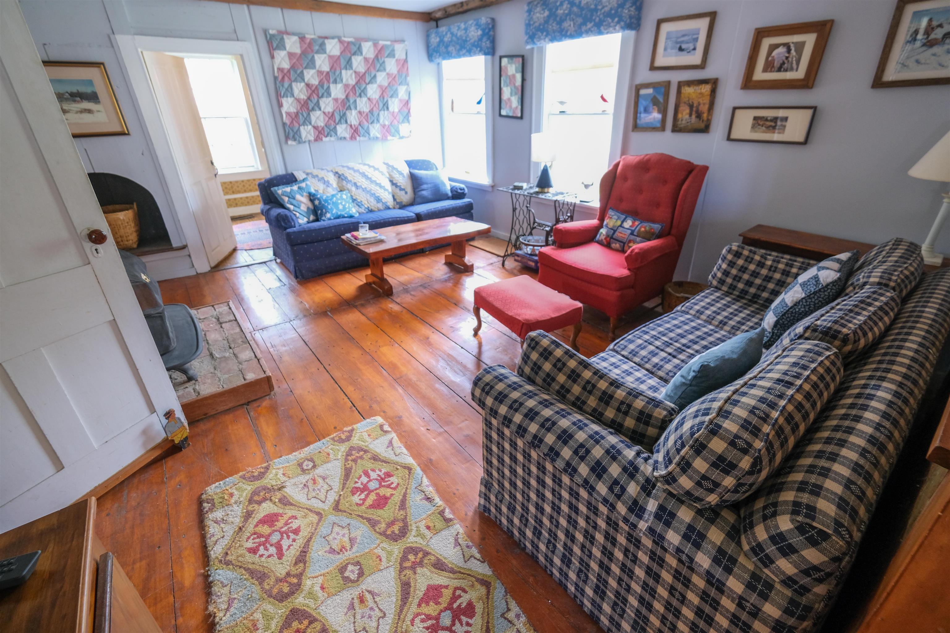
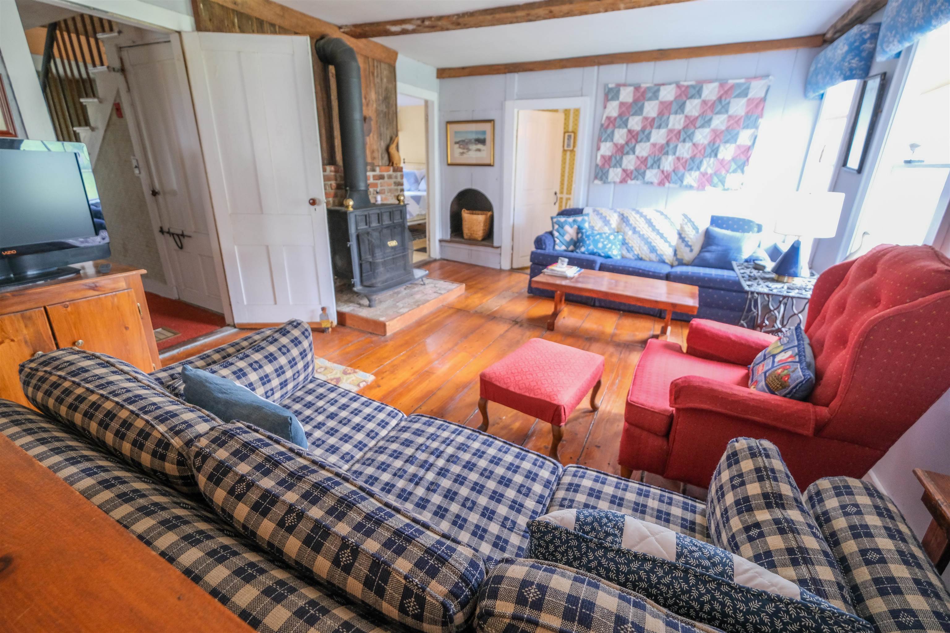
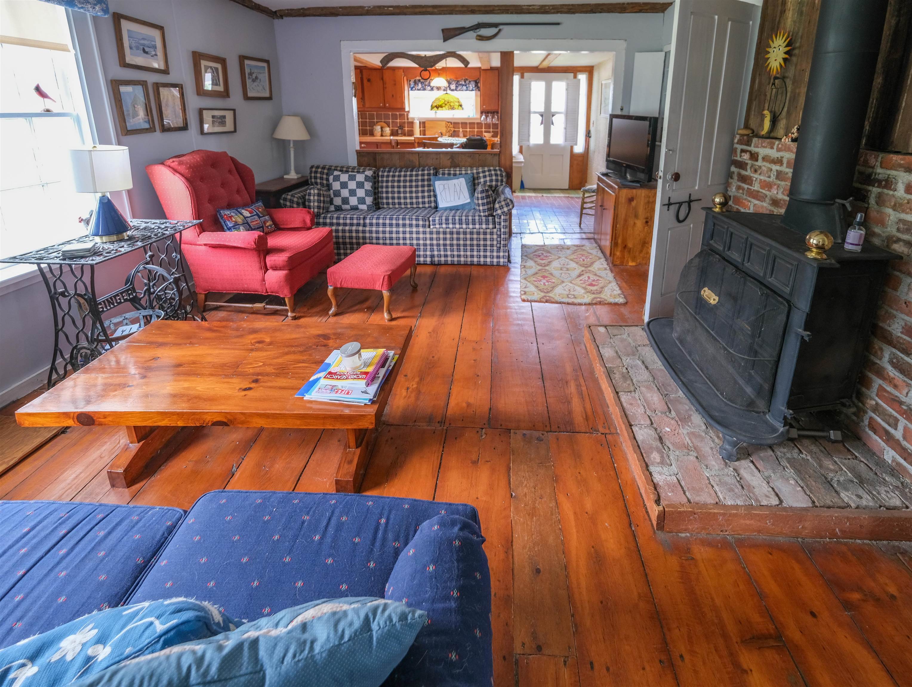
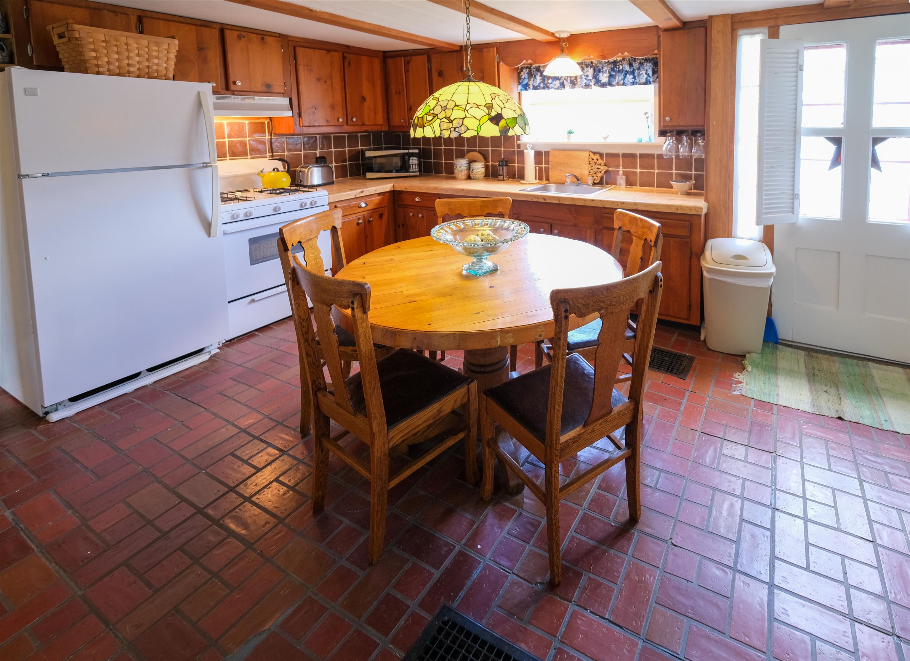
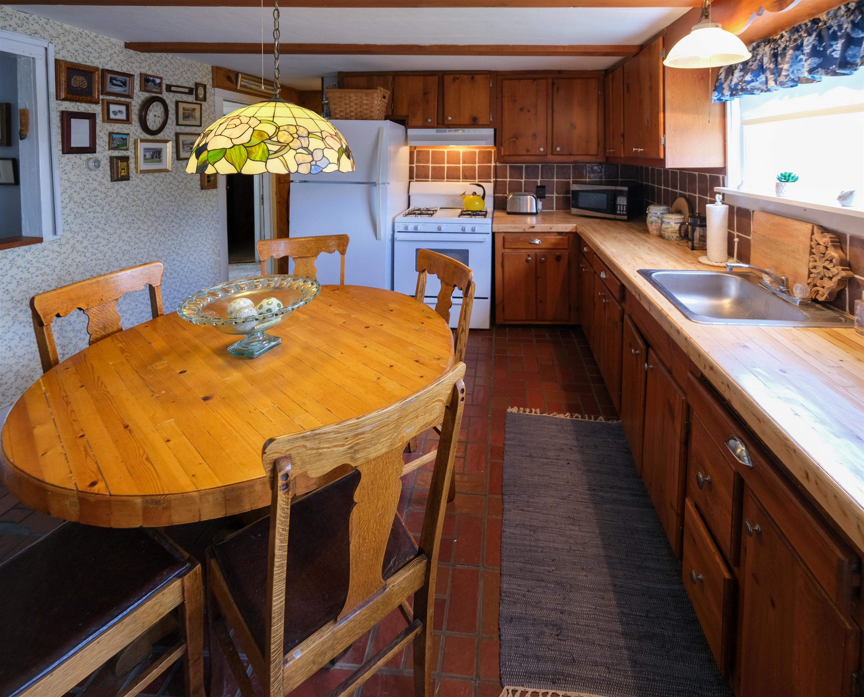
General Property Information
- Property Status:
- Active
- Price:
- $275, 000
- Assessed:
- $0
- Assessed Year:
- County:
- VT-Windsor
- Acres:
- 0.32
- Property Type:
- Single Family
- Year Built:
- 1880
- Agency/Brokerage:
- Kevin Barnes
William Raveis Real Estate Vermont Properties - Bedrooms:
- 6
- Total Baths:
- 2
- Sq. Ft. (Total):
- 2518
- Tax Year:
- 2025
- Taxes:
- $5, 309
- Association Fees:
Location, Location, Location...Large families and investors take note. This classic colonial located on the corner of Main Street and Twenty Mile Stream Road is ready for the next family to enjoy or use for rental income. This was the family's gathering house for 55 years, and now it could be yours. There are 6 bedrooms, a woodstove/fireplace, mudroom, 1 car garage/workshop, and bonus space on the third floor and above the garage. The 2 story bay windows make an architectural statement and the lower one has a wrap-around window seat. With a standing-seam metal roof and vinyl siding, this is an easy-to-maintain exterior. This home will need some updating and will be sold fully furnished. Located less than 5 miles from Okemo Resort and walking distance to the famous Singleton's General Store and the town green where the bus stop is located. The green also hosts a summer concert series, and Murdocks Restaurant.
Interior Features
- # Of Stories:
- 2
- Sq. Ft. (Total):
- 2518
- Sq. Ft. (Above Ground):
- 2518
- Sq. Ft. (Below Ground):
- 0
- Sq. Ft. Unfinished:
- 0
- Rooms:
- 10
- Bedrooms:
- 6
- Baths:
- 2
- Interior Desc:
- Blinds, Wood Fireplace, 1 Fireplace, Furnished, Kitchen/Dining, Indoor Storage, Walkup Attic
- Appliances Included:
- Dryer, Microwave, Gas Range, Refrigerator, Washer, Gas Water Heater, Exhaust Fan
- Flooring:
- Carpet, Tile, Vinyl, Wood
- Heating Cooling Fuel:
- Water Heater:
- Basement Desc:
- Concrete, Partial, Interior Stairs, Storage Space, Unfinished, Interior Access, Exterior Access
Exterior Features
- Style of Residence:
- Colonial, Multi-Level
- House Color:
- Time Share:
- No
- Resort:
- Exterior Desc:
- Exterior Details:
- Amenities/Services:
- Land Desc.:
- Corner, Level, Sidewalks, Ski Area, In Town, Near Shopping, Near Skiing, Near School(s)
- Suitable Land Usage:
- Roof Desc.:
- Standing Seam
- Driveway Desc.:
- Dirt
- Foundation Desc.:
- Concrete, Fieldstone
- Sewer Desc.:
- Public
- Garage/Parking:
- Yes
- Garage Spaces:
- 1
- Road Frontage:
- 310
Other Information
- List Date:
- 2025-06-05
- Last Updated:


