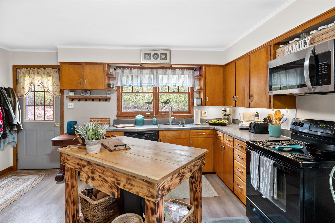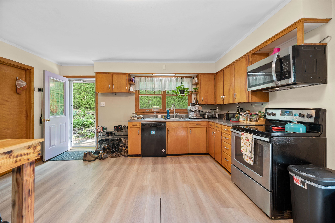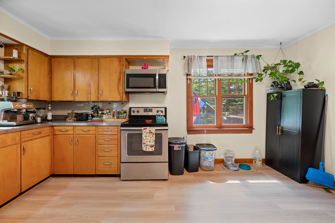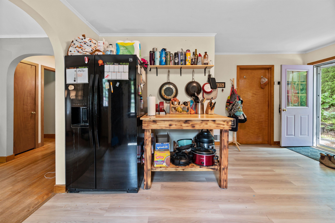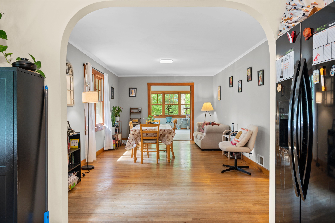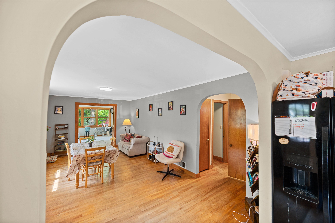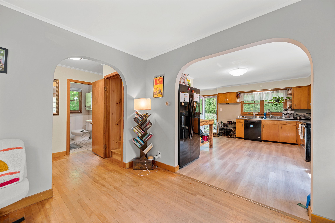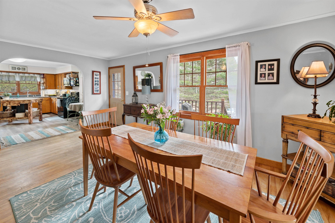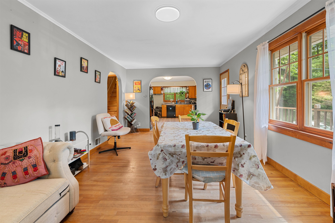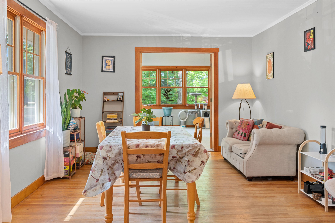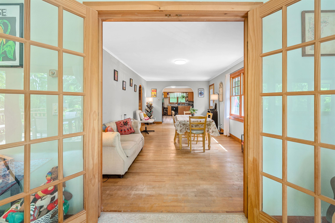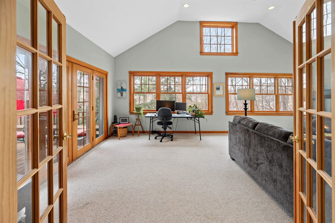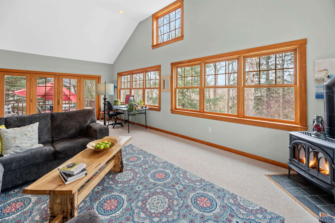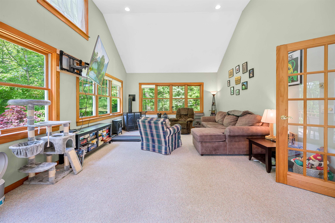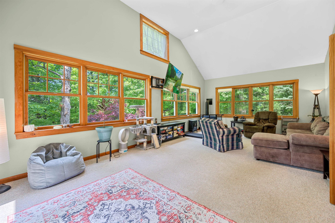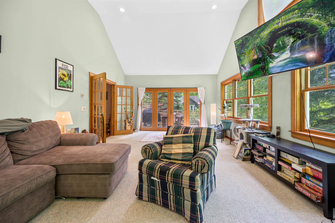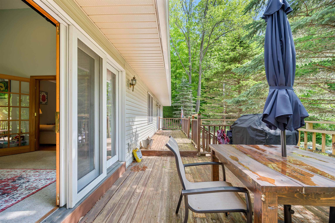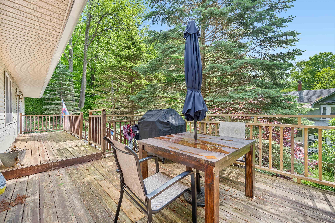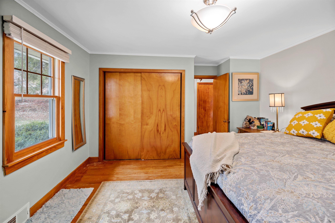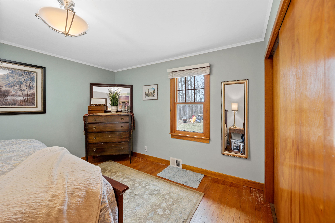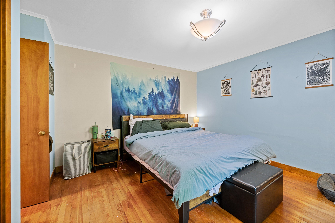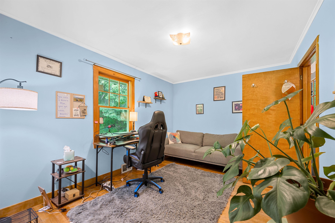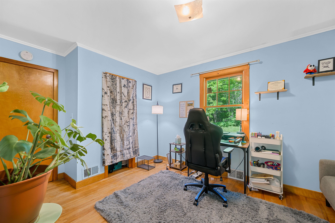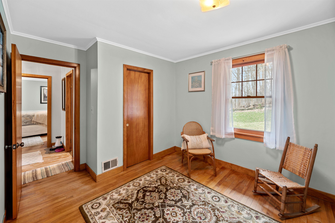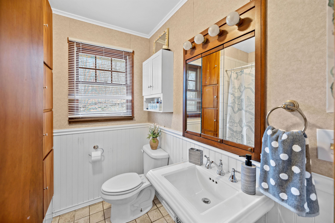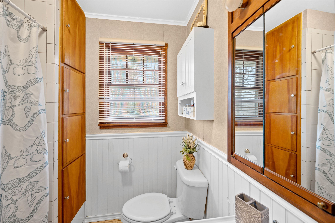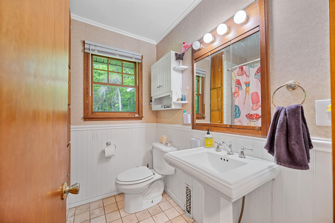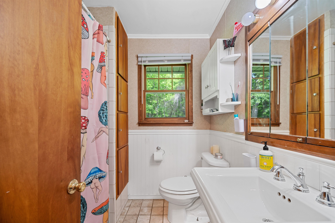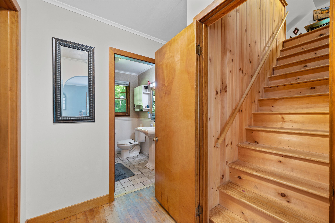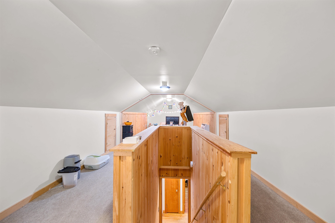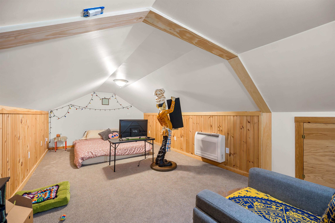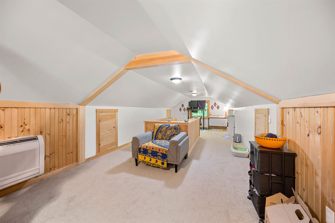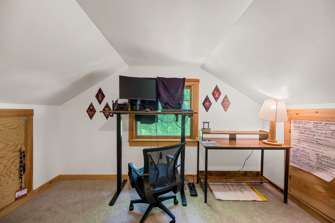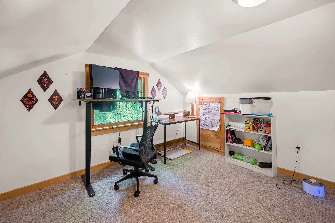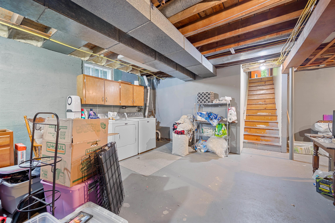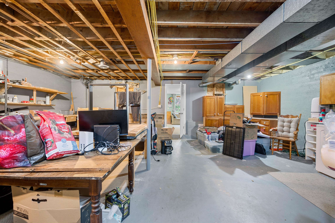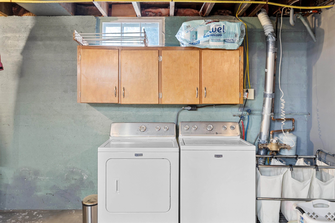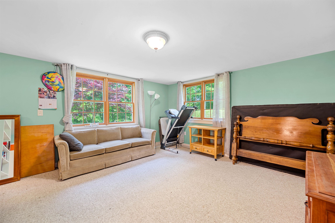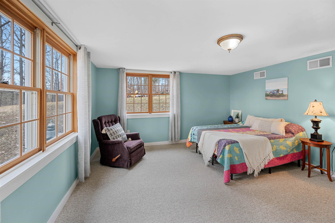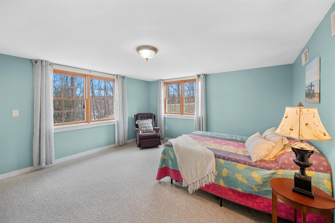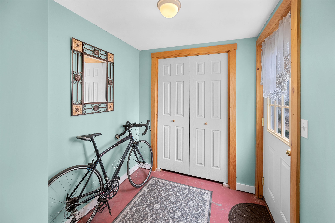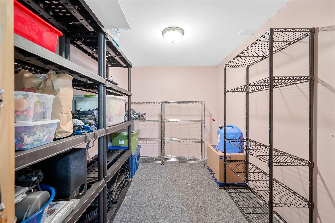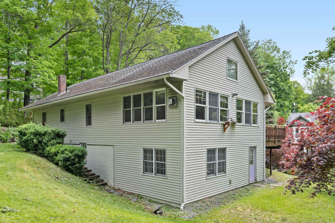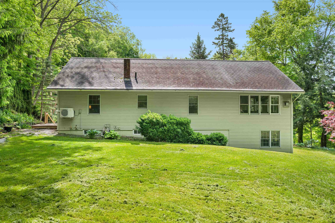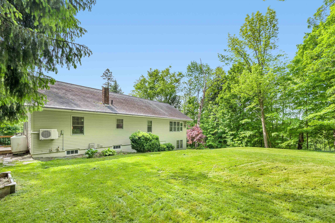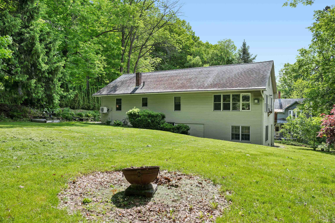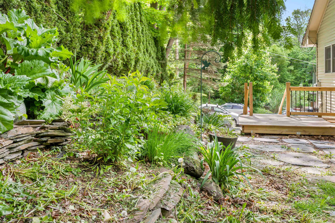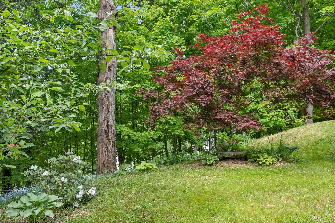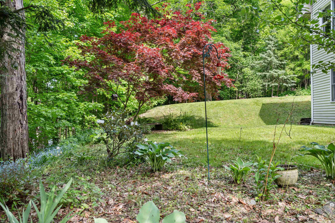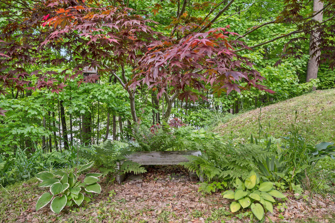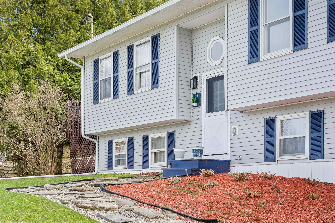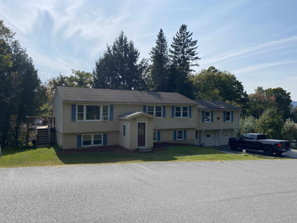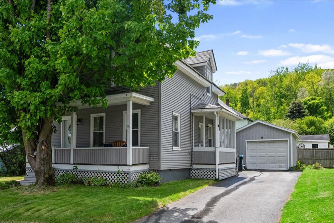1 of 56
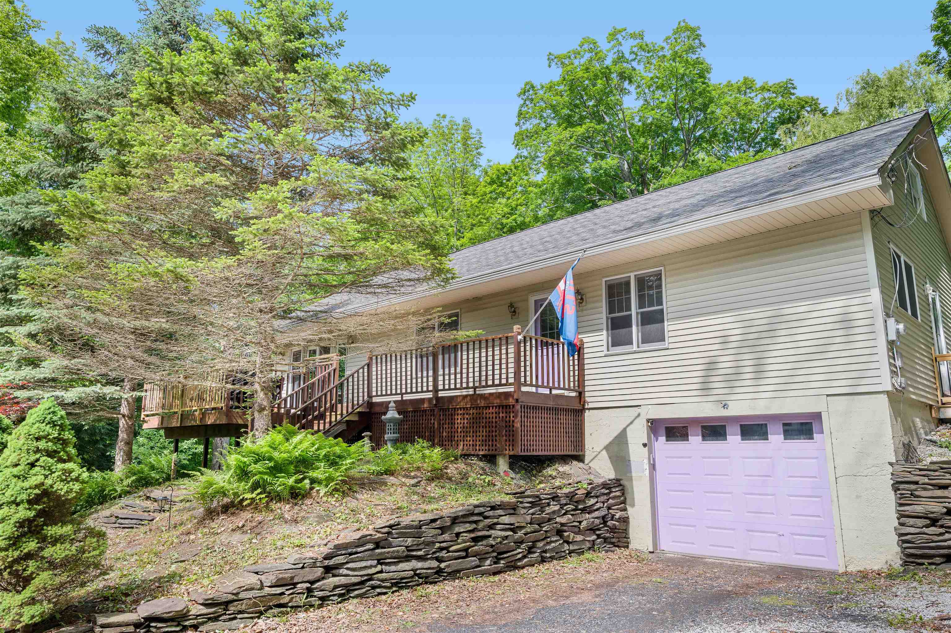
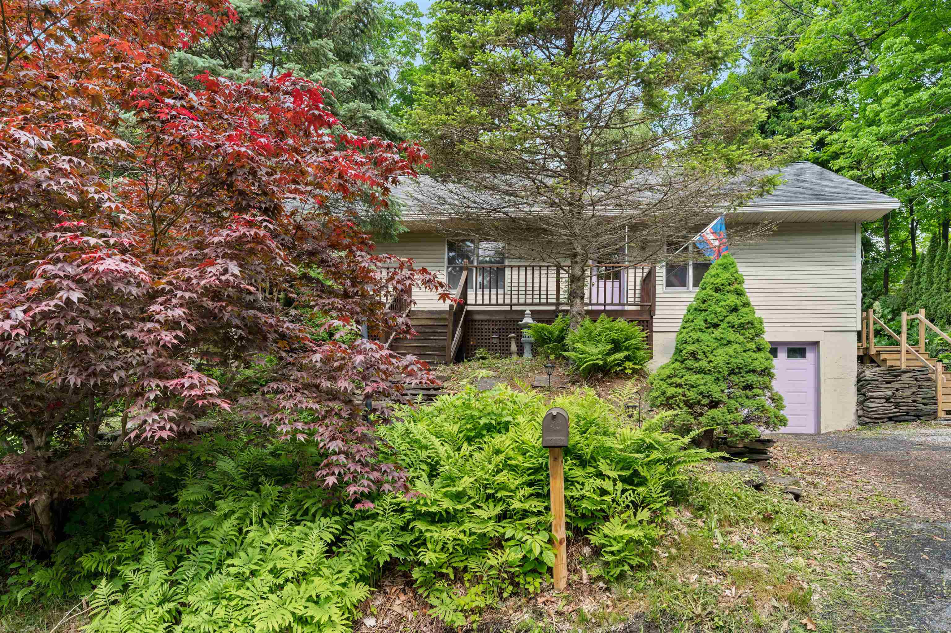
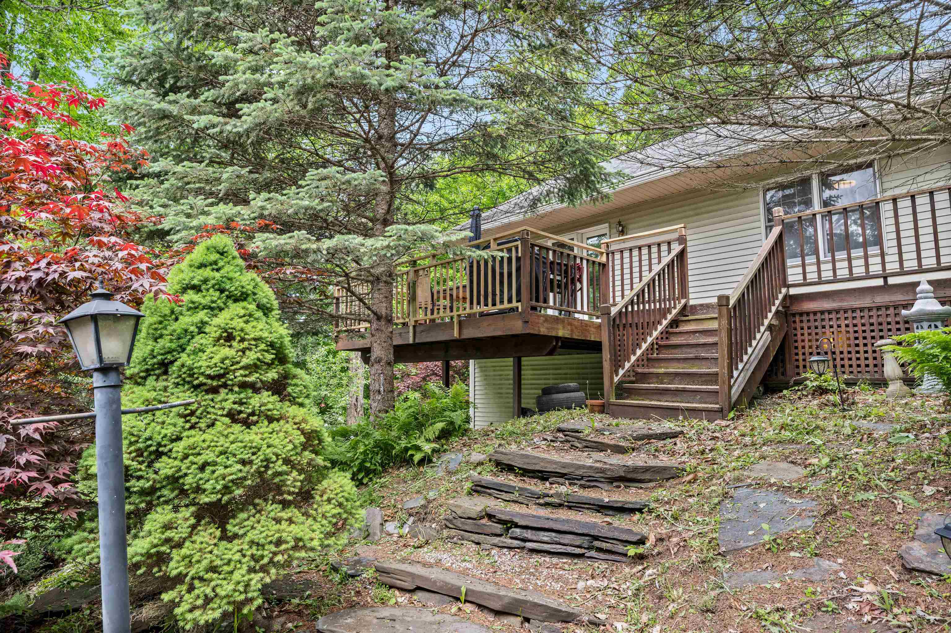
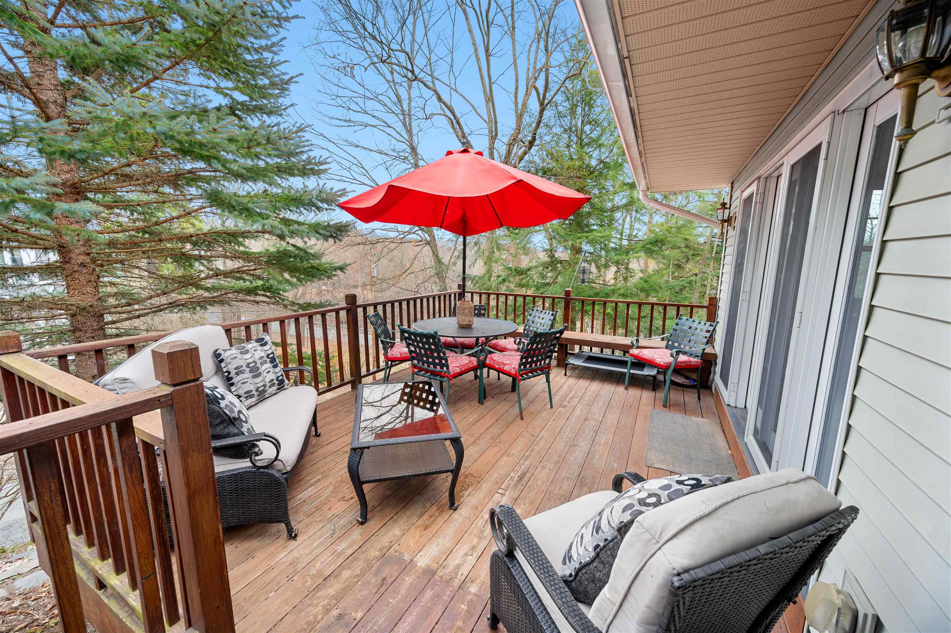
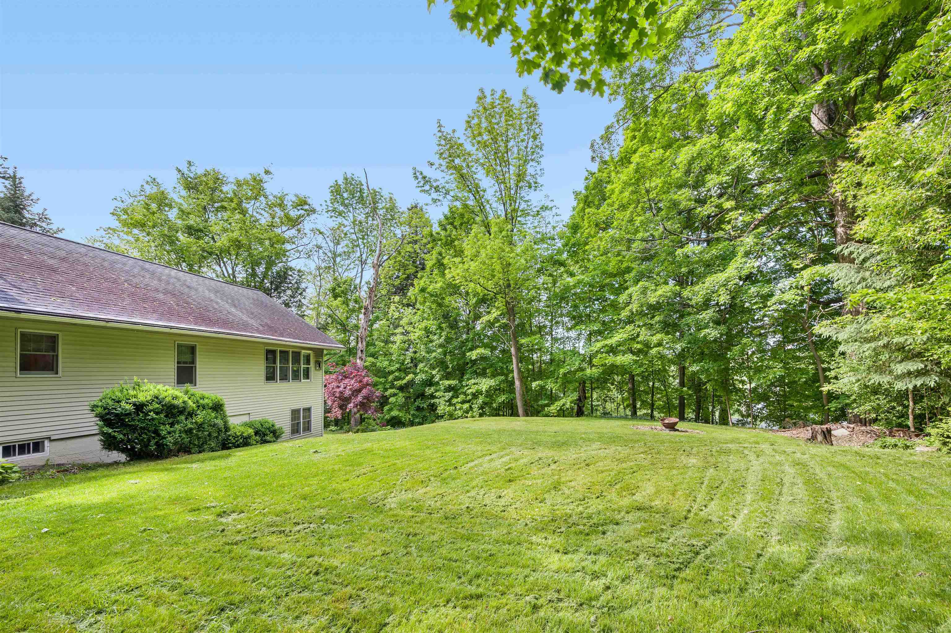
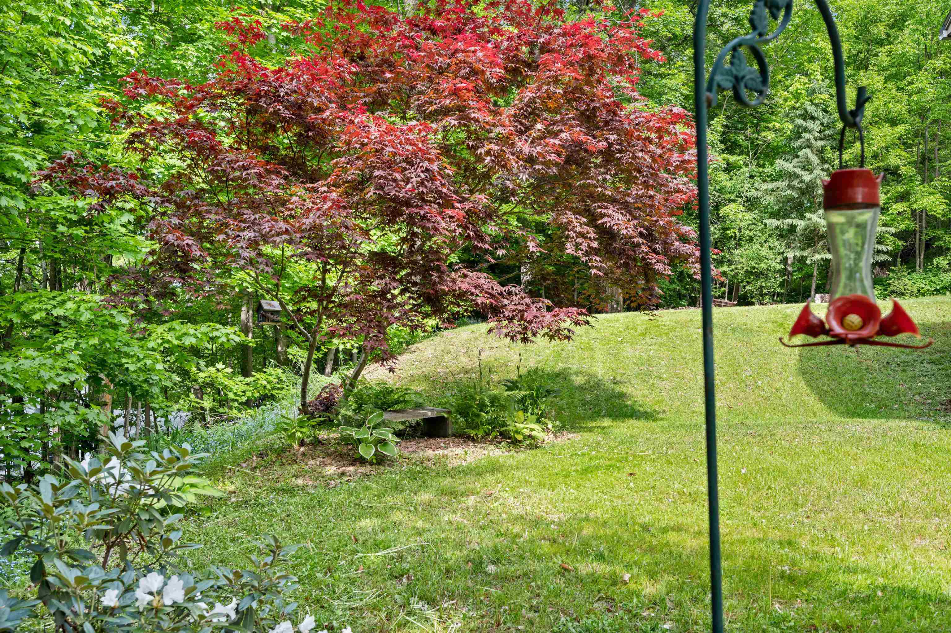
General Property Information
- Property Status:
- Active
- Price:
- $349, 000
- Assessed:
- $0
- Assessed Year:
- County:
- VT-Washington
- Acres:
- 0.29
- Property Type:
- Single Family
- Year Built:
- 1954
- Agency/Brokerage:
- Lucy Ferrada
Element Real Estate - Bedrooms:
- 2
- Total Baths:
- 1
- Sq. Ft. (Total):
- 1588
- Tax Year:
- 2024
- Taxes:
- $5, 662
- Association Fees:
Perched at the top of a quiet, dead-end road, this perfectly sized home offers privacy, comfort, and city convenience all in one. Step into the open kitchen and dining area with updated flooring and a custom movable wood island that sets the tone for casual gatherings. Just outside, a large open deck extends your living space into the fresh air—ideal for entertaining or unwinding. Two bedrooms and a full bath are located on the main floor, but the real heart of the home is the stunning great room addition. With vaulted ceilings and walls of windows, this sun-soaked space feels like a treehouse, offering sweeping views of the surrounding yard and gardens. Upstairs, the bonus room has been thoughtfully finished—perfect for a home office, studio, or cozy guest retreat—and now features a new heat pump to keep the space comfortable year-round. The walkout lower level includes direct entry from the one-car garage, a workshop area, and a spacious finished room that easily flexes as an office, guest suite, or rec room. Outside, enjoy the large level yard with perennial gardens, a firepit, and classic stone walls—your private oasis in the city. With thoughtful updates and versatile spaces throughout, this home is ready for you. Don’t wait—this one won’t last long! Join us for an OPEN HOUSE Saturday, 6/7 from 11am -1pm
Interior Features
- # Of Stories:
- 1
- Sq. Ft. (Total):
- 1588
- Sq. Ft. (Above Ground):
- 1378
- Sq. Ft. (Below Ground):
- 210
- Sq. Ft. Unfinished:
- 726
- Rooms:
- 6
- Bedrooms:
- 2
- Baths:
- 1
- Interior Desc:
- Attic - Hatch/Skuttle, Ceiling Fan, Dining Area, Natural Light, Vaulted Ceiling, Laundry - Basement
- Appliances Included:
- Dishwasher, Dryer, Microwave, Range - Electric, Refrigerator, Washer, Water Heater-Gas-LP/Bttle, Water Heater - Owned, Water Heater - Tank
- Flooring:
- Laminate, Wood
- Heating Cooling Fuel:
- Water Heater:
- Basement Desc:
- Concrete, Concrete Floor, Partially Finished, Stairs - Interior, Walkout
Exterior Features
- Style of Residence:
- Ranch
- House Color:
- sage
- Time Share:
- No
- Resort:
- No
- Exterior Desc:
- Exterior Details:
- Deck, Garden Space, Patio
- Amenities/Services:
- Land Desc.:
- Landscaped
- Suitable Land Usage:
- Roof Desc.:
- Shingle - Asphalt
- Driveway Desc.:
- Gravel
- Foundation Desc.:
- Concrete
- Sewer Desc.:
- Public
- Garage/Parking:
- Yes
- Garage Spaces:
- 1
- Road Frontage:
- 113
Other Information
- List Date:
- 2025-06-05
- Last Updated:


