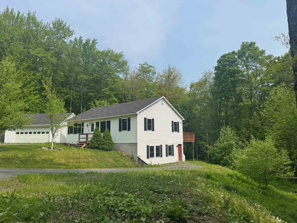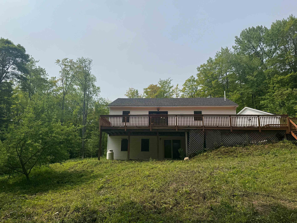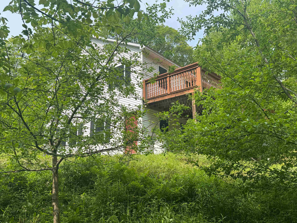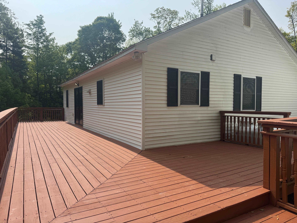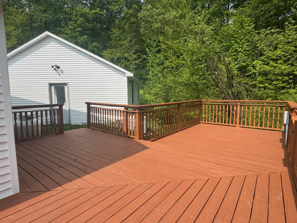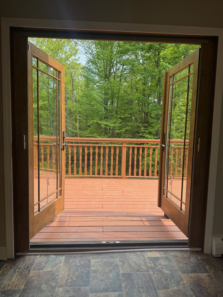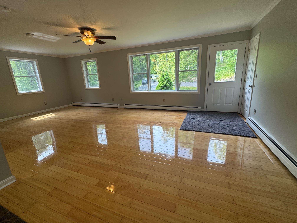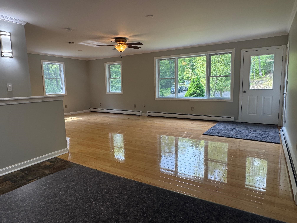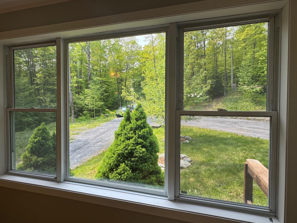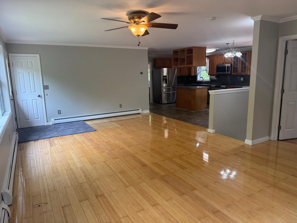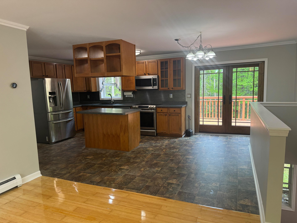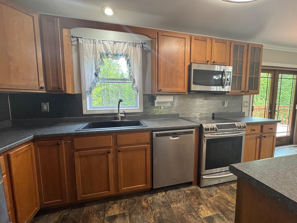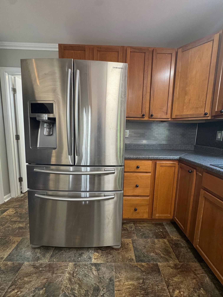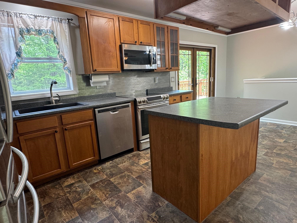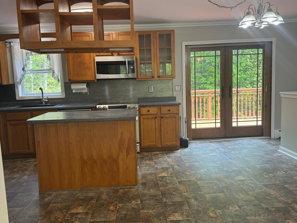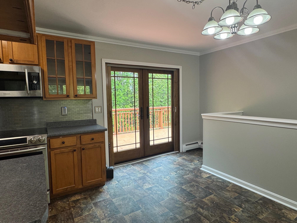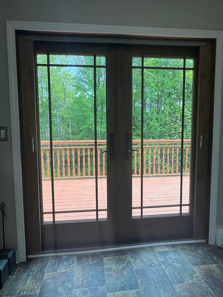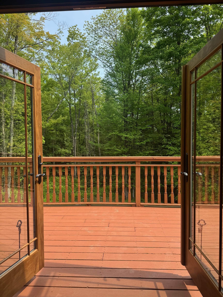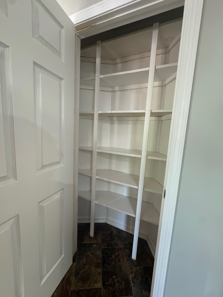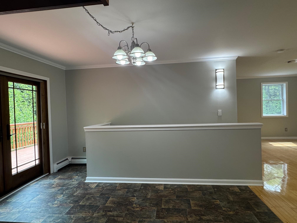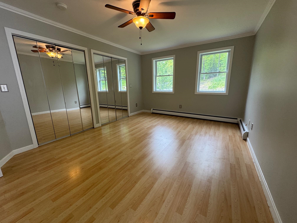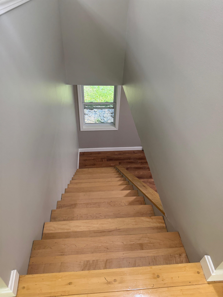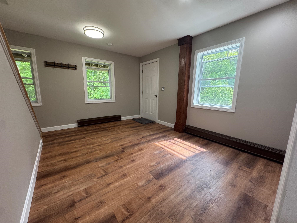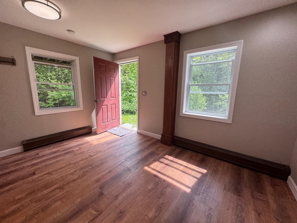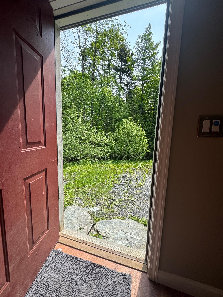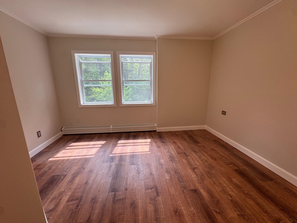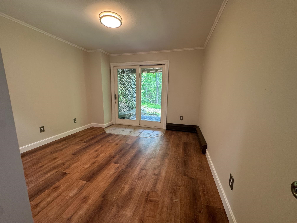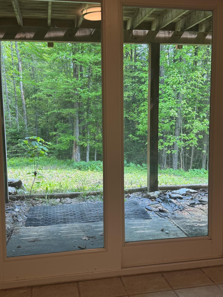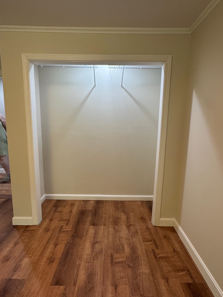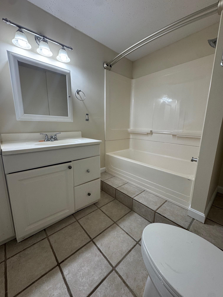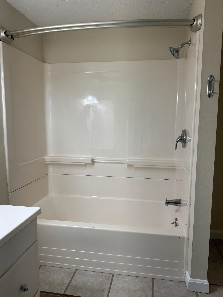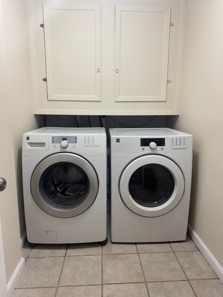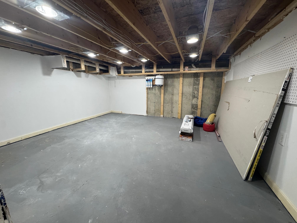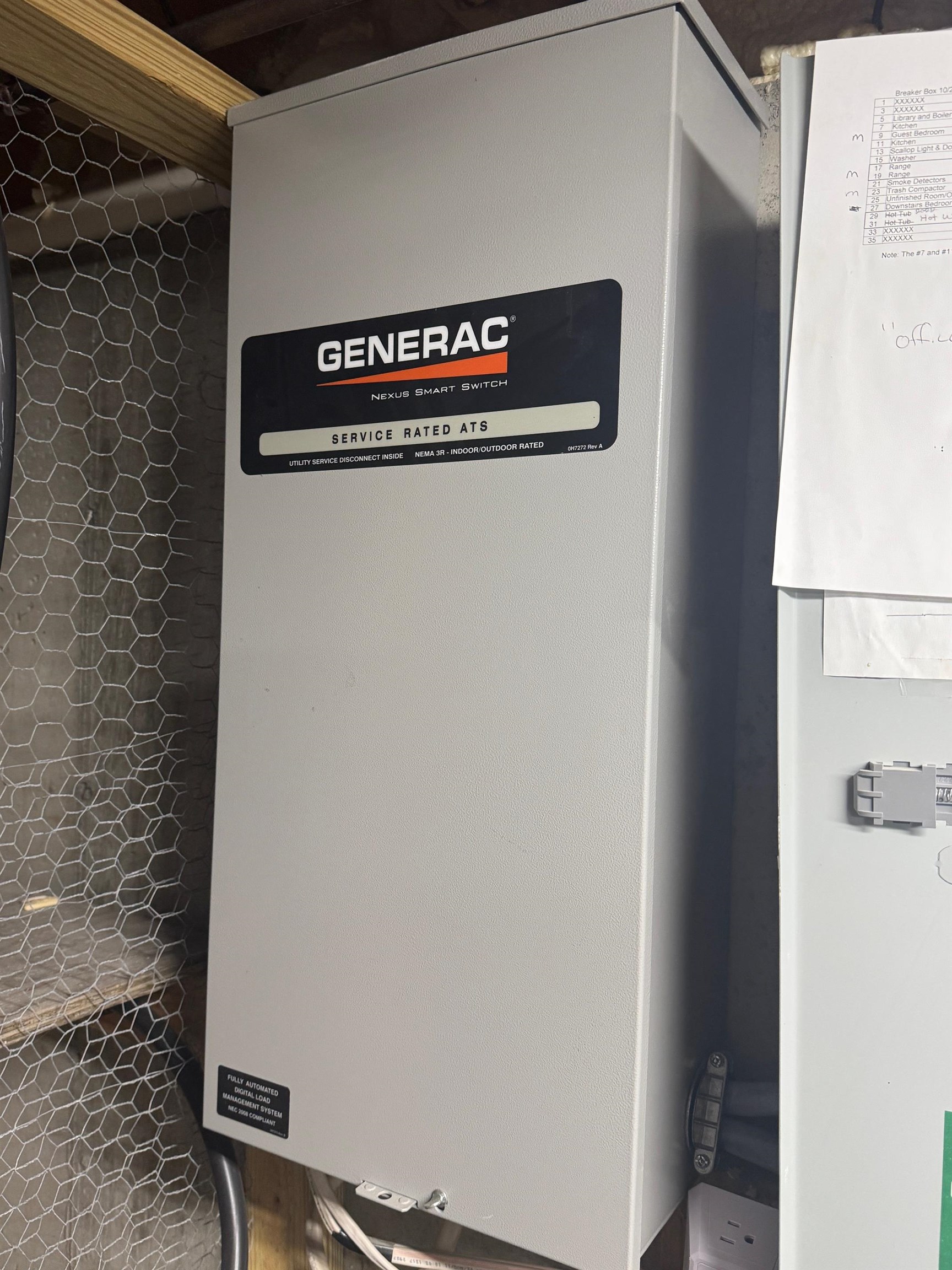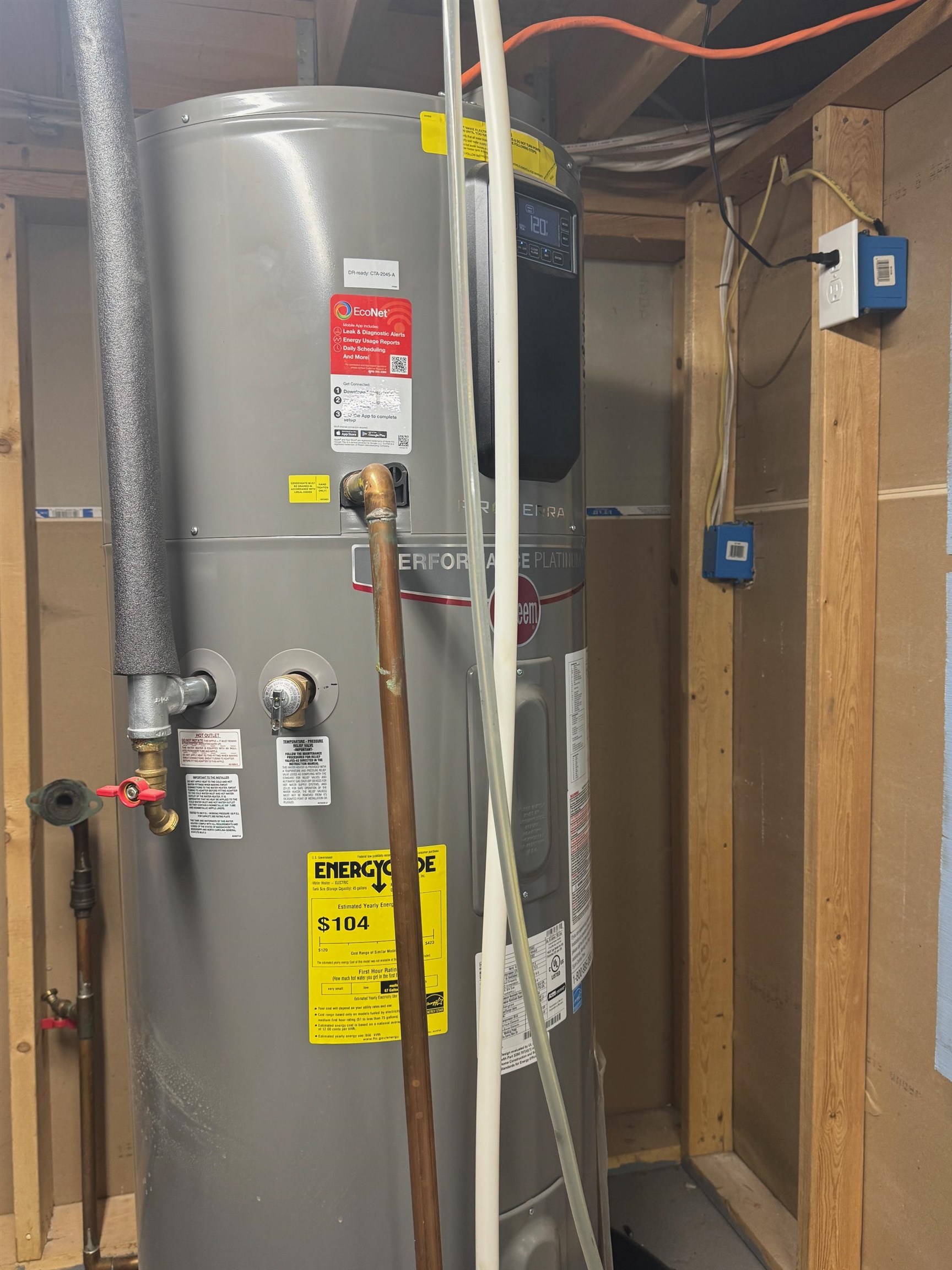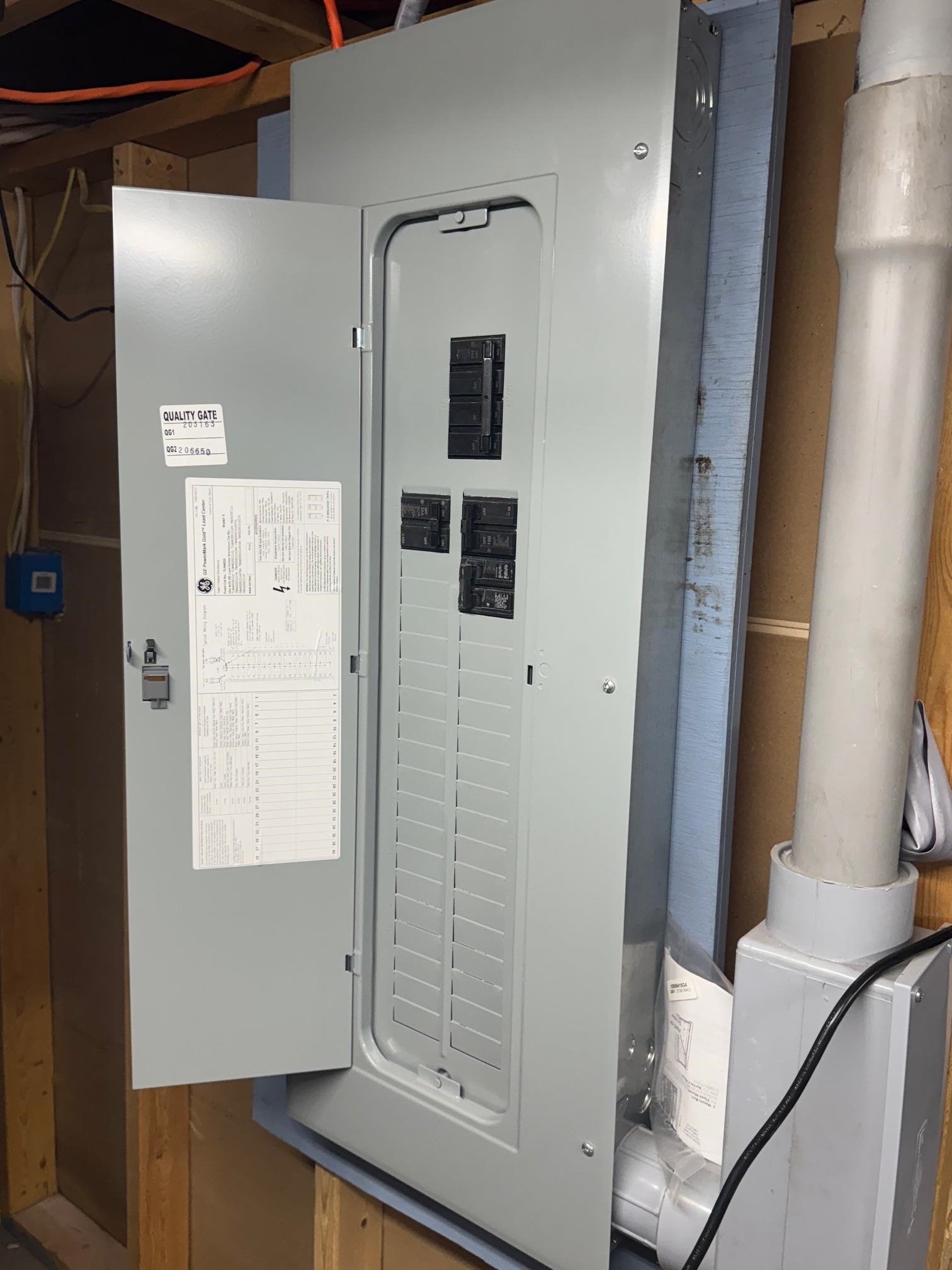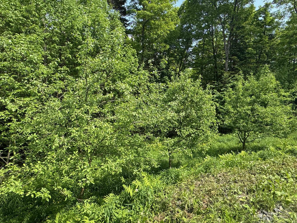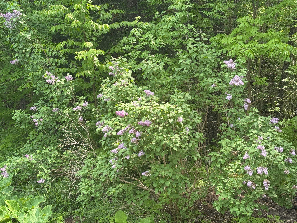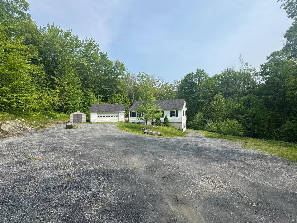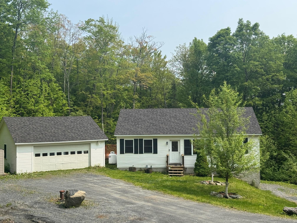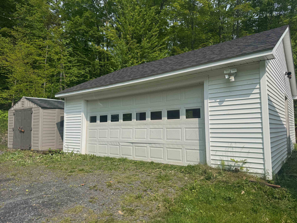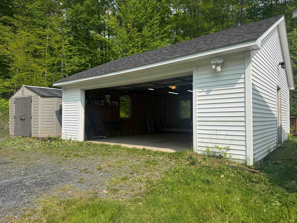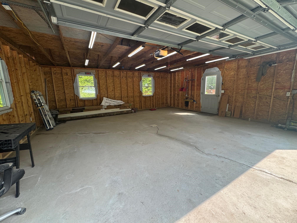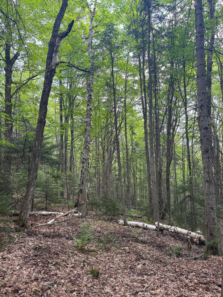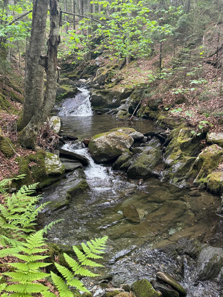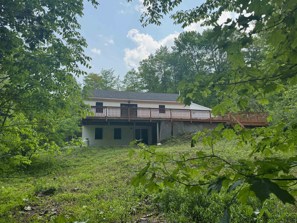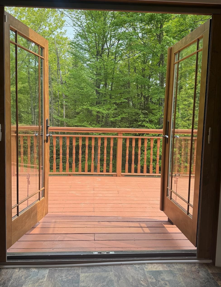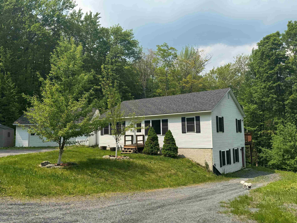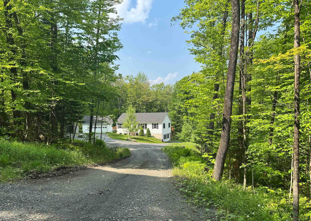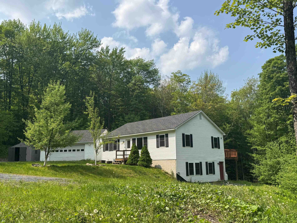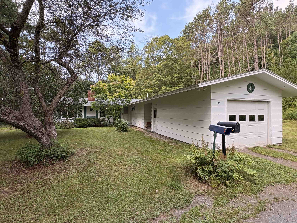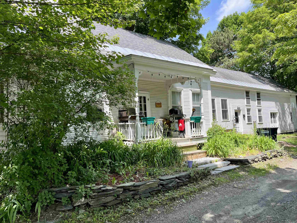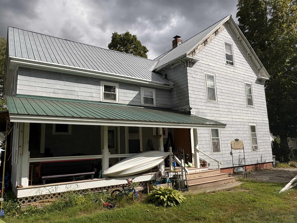1 of 56
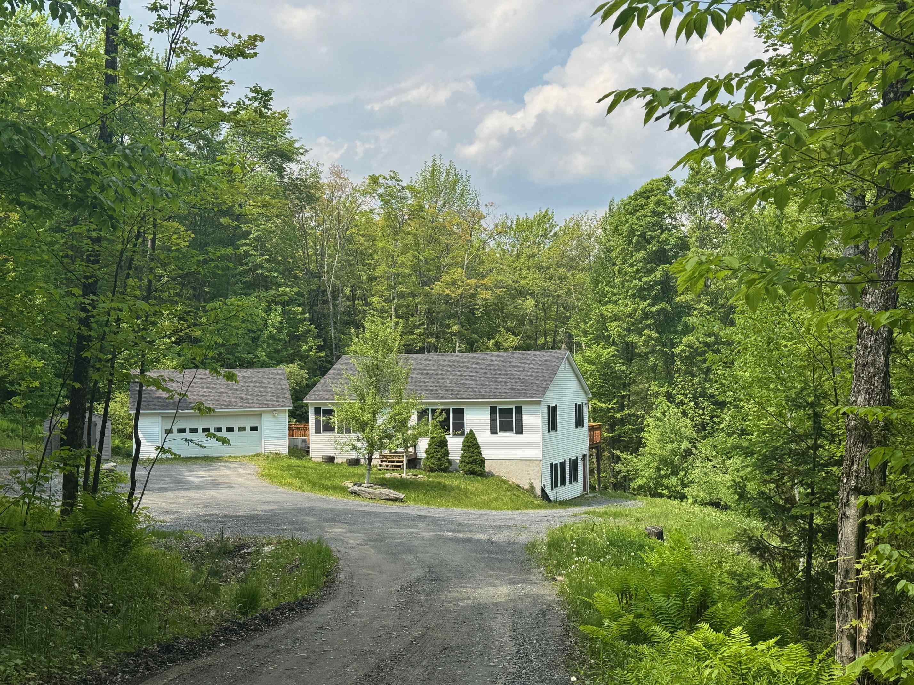
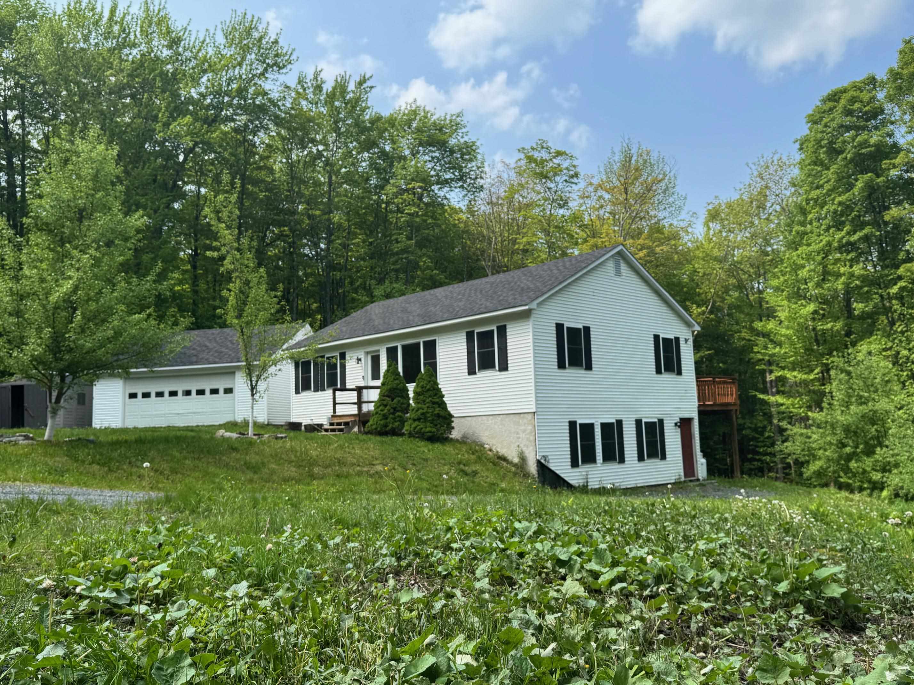
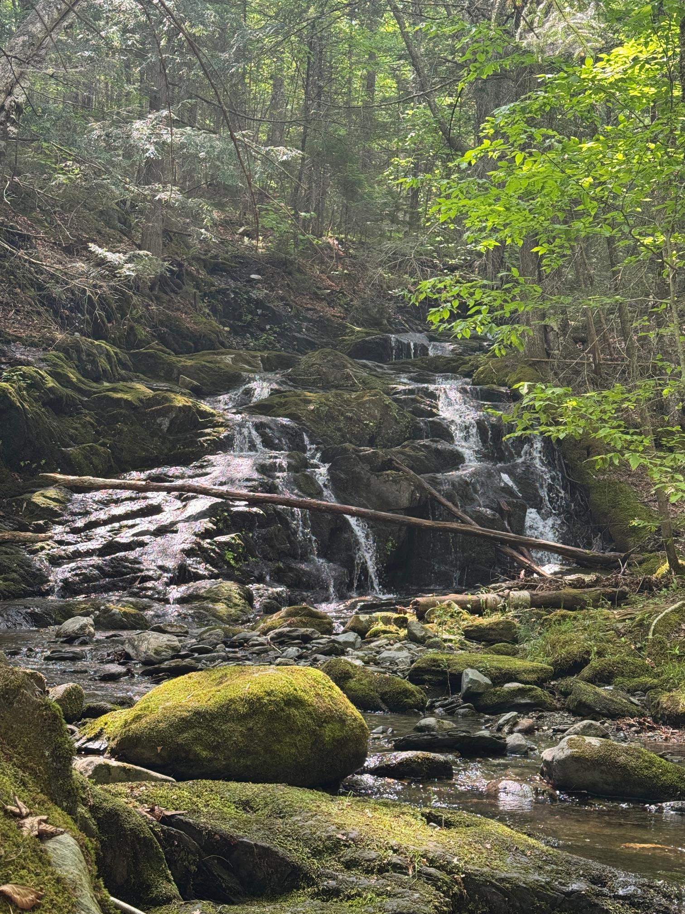
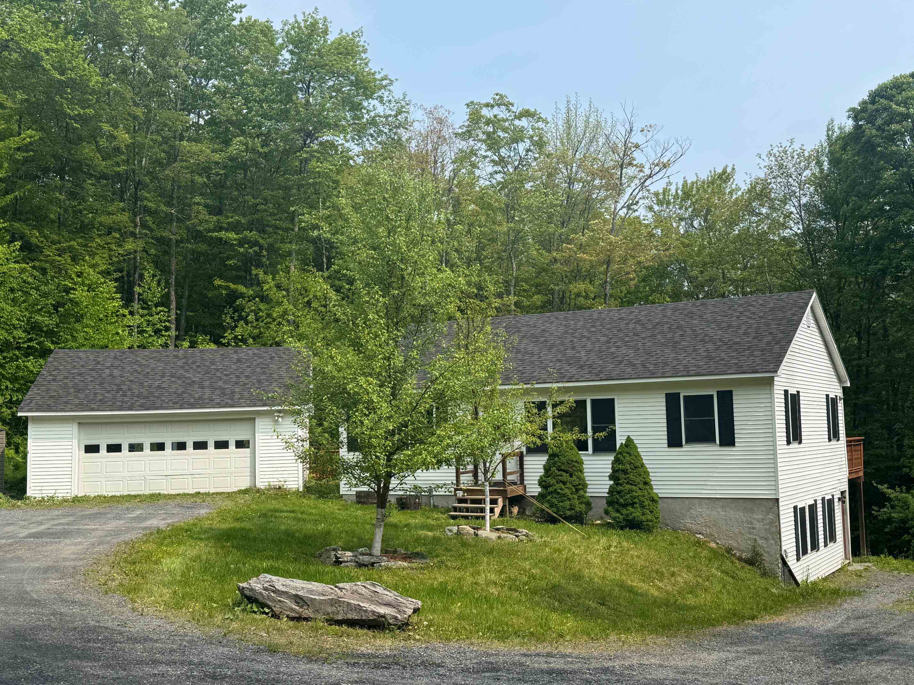
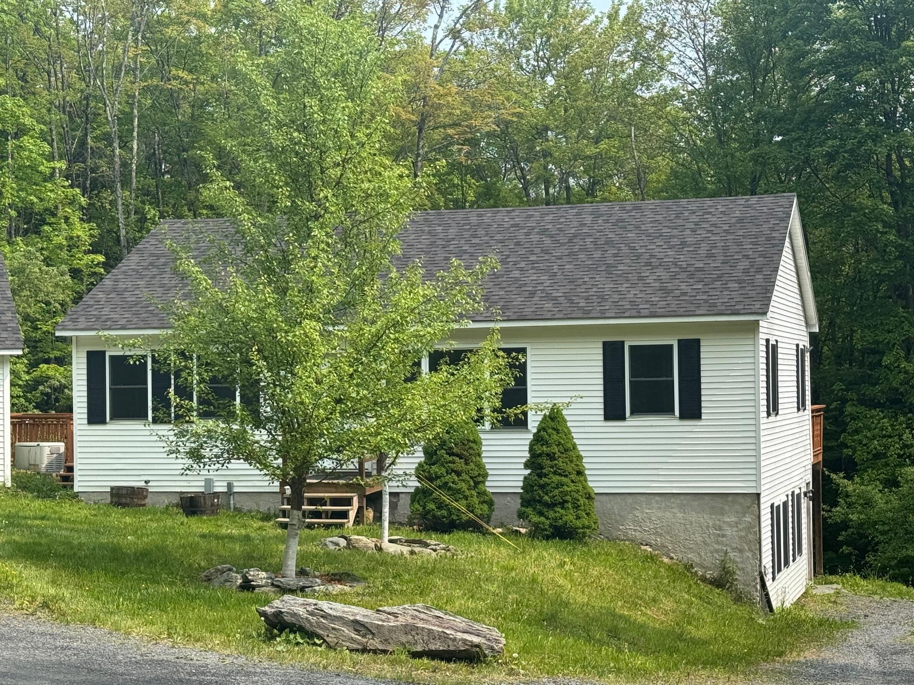
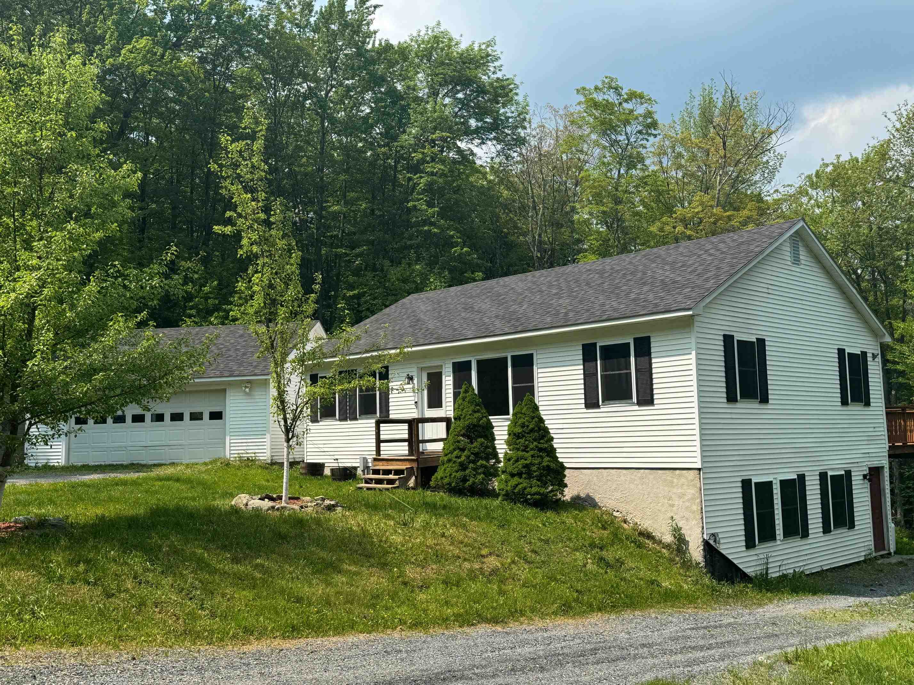
General Property Information
- Property Status:
- Active Under Contract
- Price:
- $390, 000
- Assessed:
- $0
- Assessed Year:
- County:
- VT-Washington
- Acres:
- 10.10
- Property Type:
- Single Family
- Year Built:
- 2001
- Agency/Brokerage:
- Soren Pfeffer
Central Vermont Real Estate - Bedrooms:
- 3
- Total Baths:
- 2
- Sq. Ft. (Total):
- 2200
- Tax Year:
- 2021
- Taxes:
- $6, 126
- Association Fees:
Wonderful Family home, end of road location with 10+ acres, private, peaceful country setting, expansive deck, open floor plan, spacious modern kitchen with island and stainless steel appliances, laundry room, and bonus office/guest BR. French doors from dining area open out to spacious deck perfect for outdoor dining, relaxing or entertaining. Full bath on ground floor as well as in walk-out allows for many options. Walk-out basement with 2BR's, family room, full bath, laundry room, and storage area could be used as mother-in-law suite or rental - already with separate entry and driveway to door. Recent updates include refinished floors, newer roof, heat pump hot water heater, upgraded 200 amp electric service, and Generac full house generator. Nice open area around house surrounded by mature woods and beautiful babbling brook with waterfalls and dipping spots along one boundary. Possible long distant views to the east with some clearing. Enjoy apples, pears, and berries from your own trees & bushes. Nice 2 car garage & storage/garden shed so you don't have to scrape snow and ice off your cars in winter or perfect for hobbies, equipment storage, etc. No worries about weather or power outages with the standby 17, 000 KW whole house generator. 10 minute drive to Northfield village and Norwich University and 25 minutes to downtown Montpelier, yet very private, peaceful location. Come check it out this move-in ready home!
Interior Features
- # Of Stories:
- 2
- Sq. Ft. (Total):
- 2200
- Sq. Ft. (Above Ground):
- 1800
- Sq. Ft. (Below Ground):
- 400
- Sq. Ft. Unfinished:
- 800
- Rooms:
- 9
- Bedrooms:
- 3
- Baths:
- 2
- Interior Desc:
- Dining Area, Kitchen Island, Kitchen/Living, Indoor Storage
- Appliances Included:
- Dishwasher, Dryer, Microwave, Electric Range, Refrigerator, Washer
- Flooring:
- Bamboo, Ceramic Tile, Laminate, Vinyl Plank
- Heating Cooling Fuel:
- Water Heater:
- Basement Desc:
- Partially Finished, Storage Space
Exterior Features
- Style of Residence:
- Ranch, Walkout Lower Level
- House Color:
- Time Share:
- No
- Resort:
- Exterior Desc:
- Exterior Details:
- Deck, Outbuilding, Shed, Poultry Coop
- Amenities/Services:
- Land Desc.:
- Country Setting, Landscaped, Open, Stream, Wooded, Neighborhood
- Suitable Land Usage:
- Roof Desc.:
- Architectural Shingle
- Driveway Desc.:
- Gravel
- Foundation Desc.:
- Concrete
- Sewer Desc.:
- 1000 Gallon, Private
- Garage/Parking:
- Yes
- Garage Spaces:
- 2
- Road Frontage:
- 341
Other Information
- List Date:
- 2025-06-05
- Last Updated:


