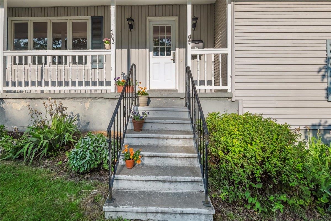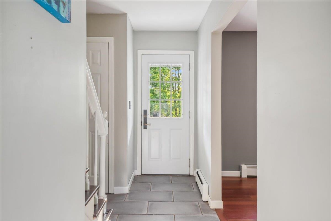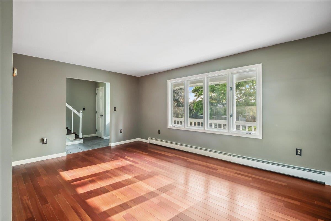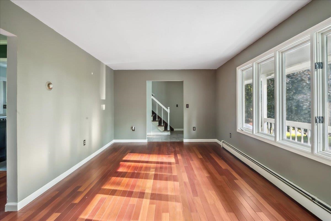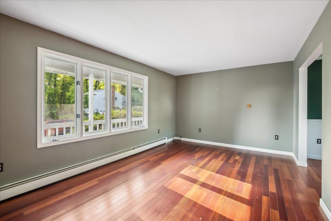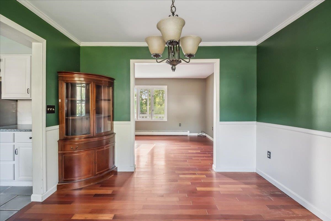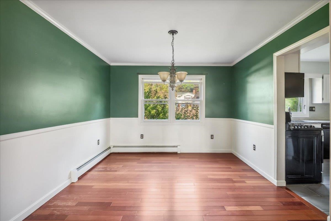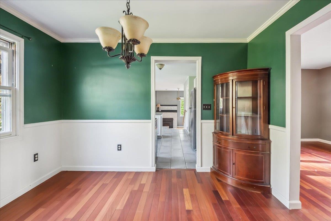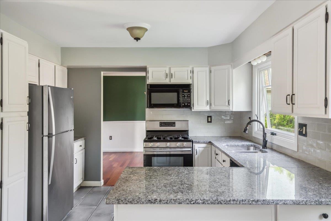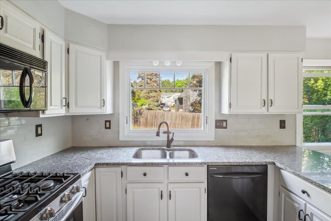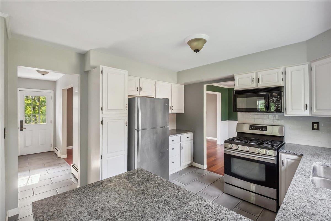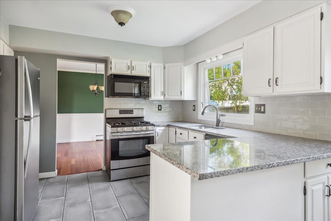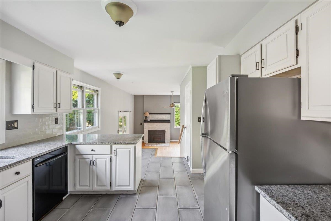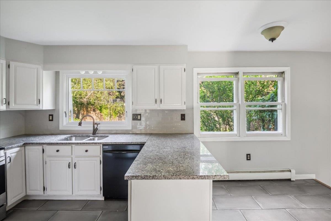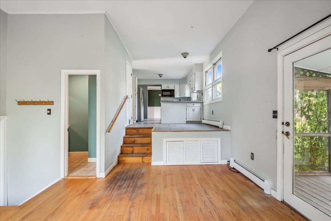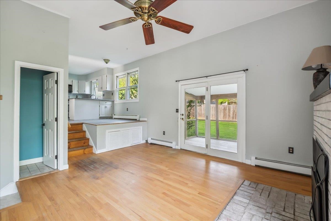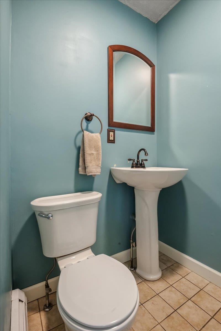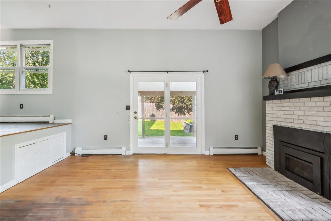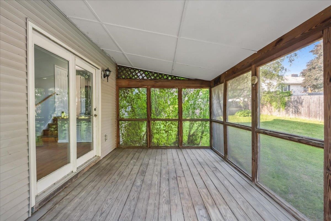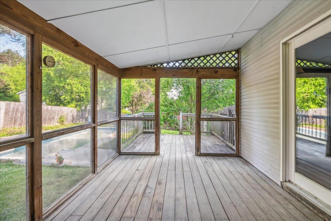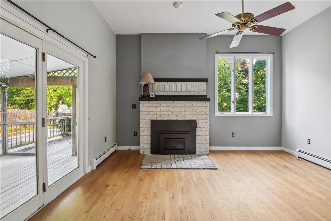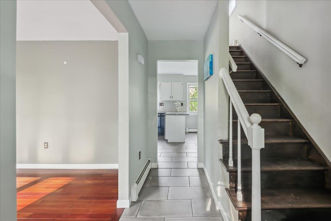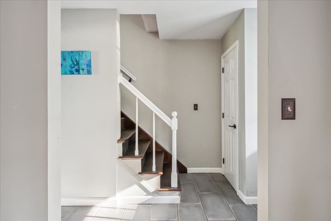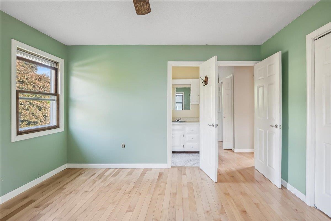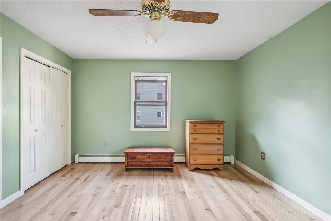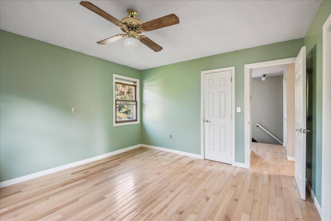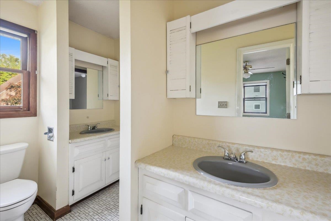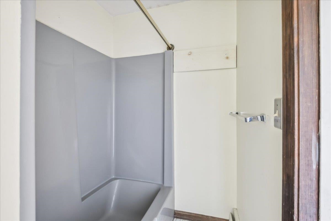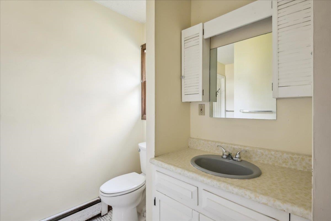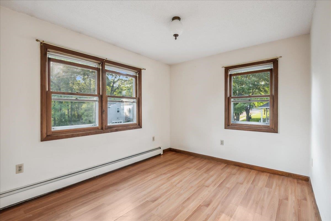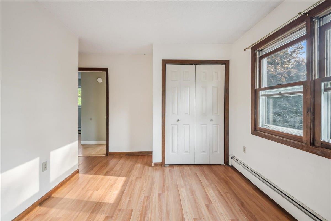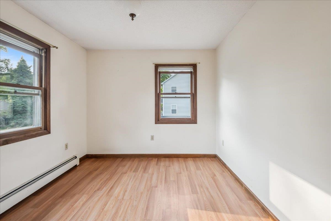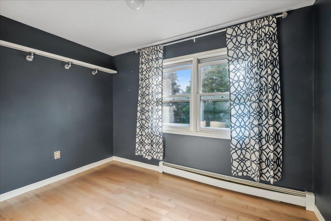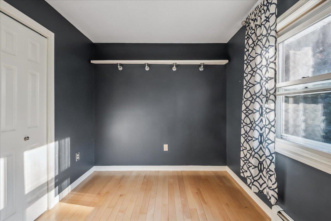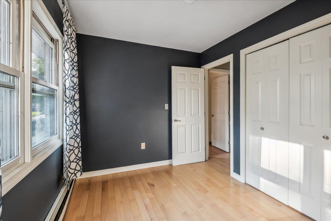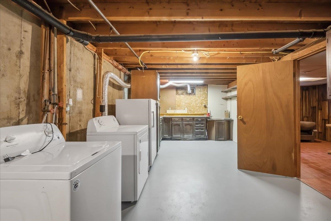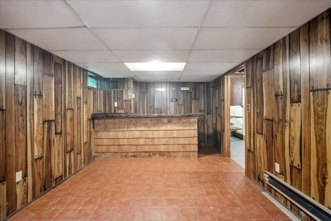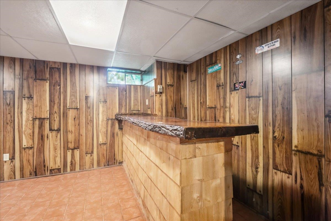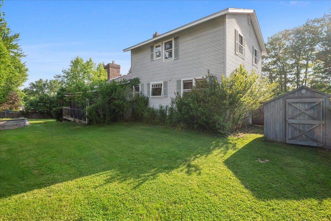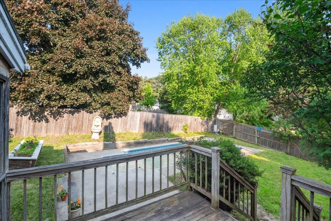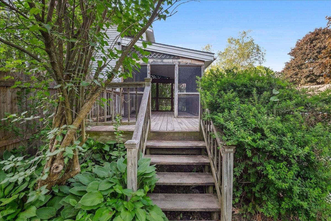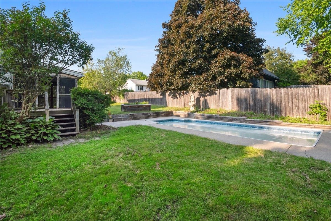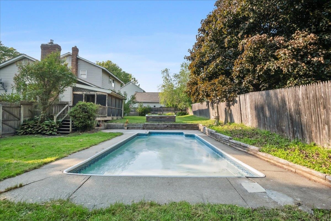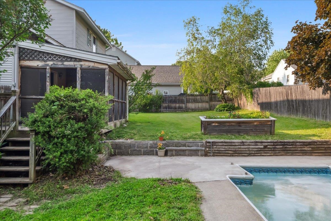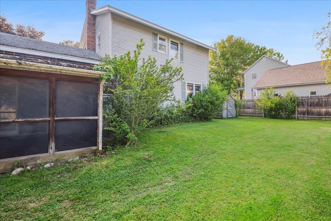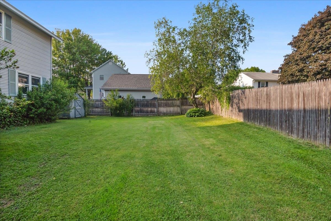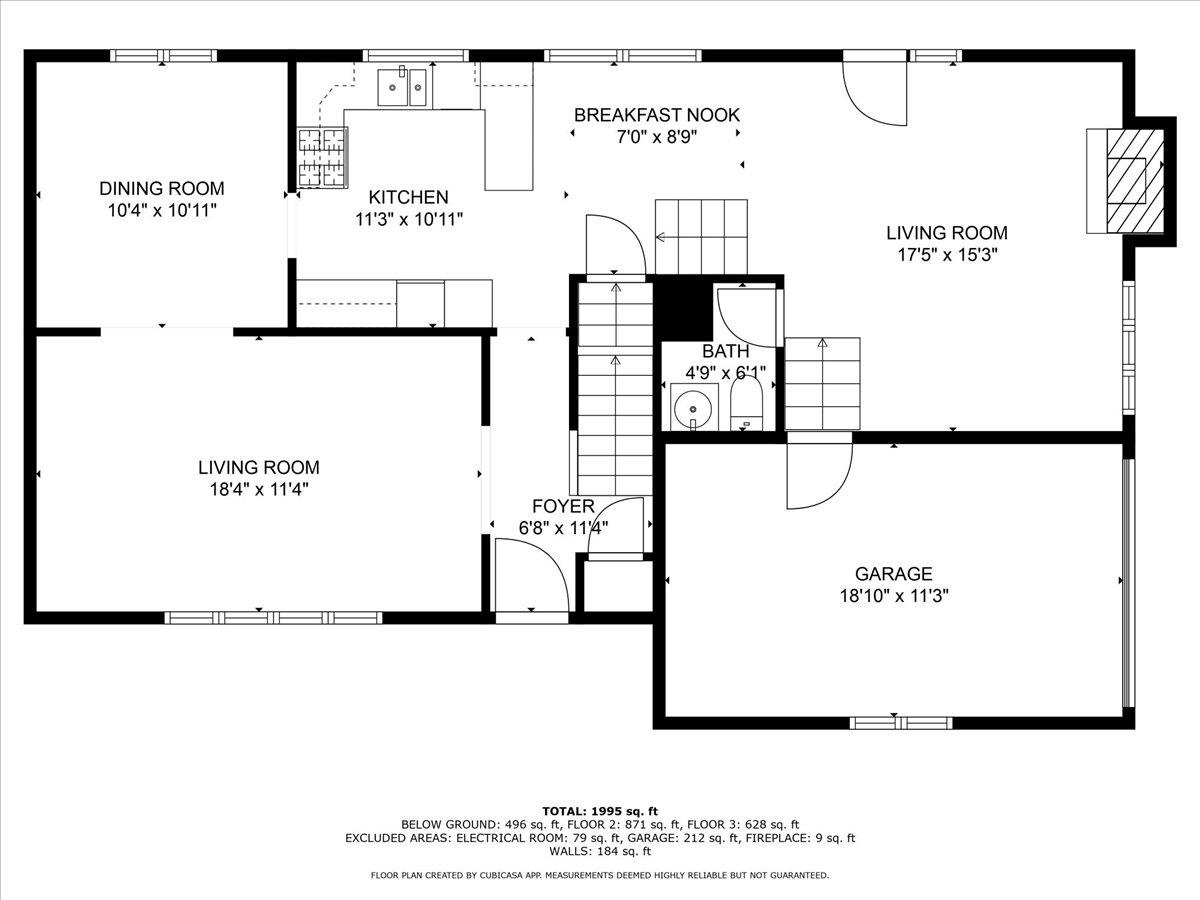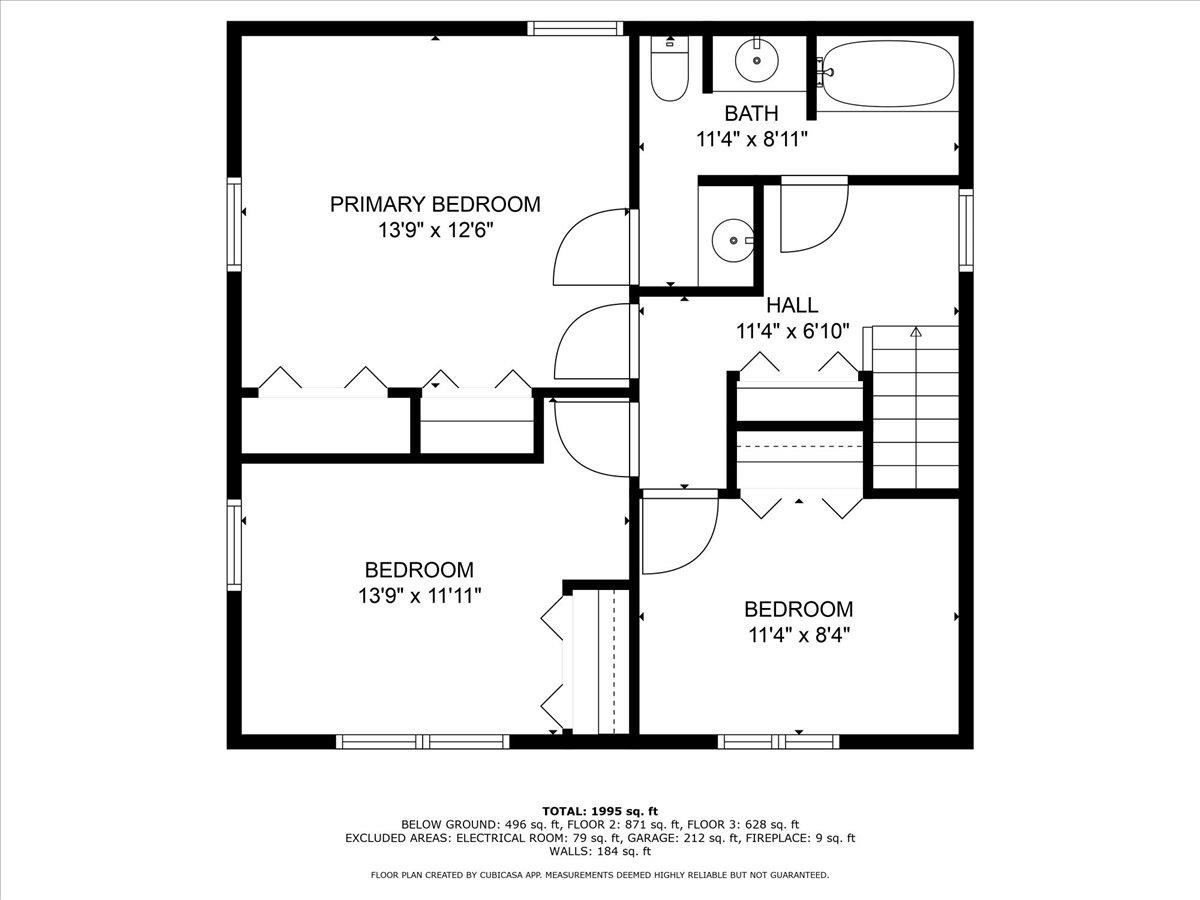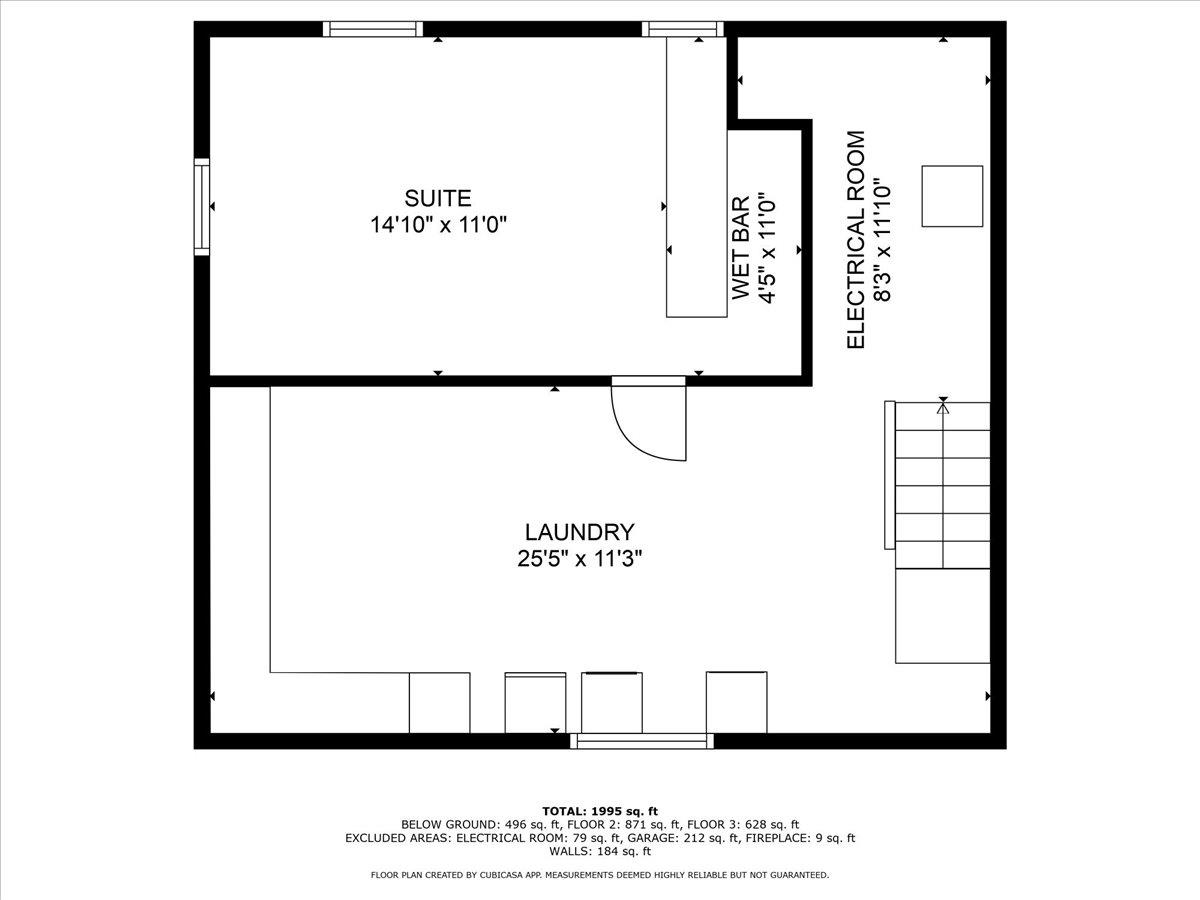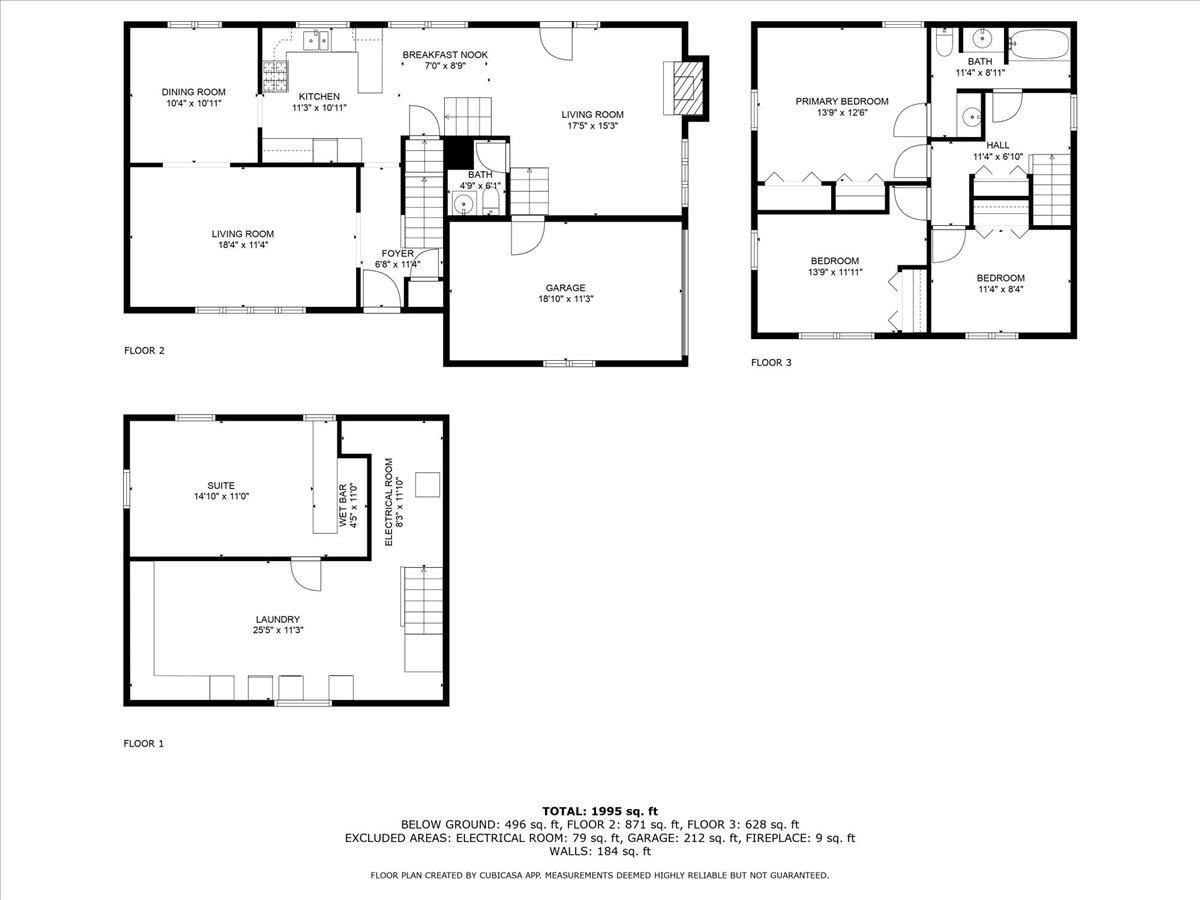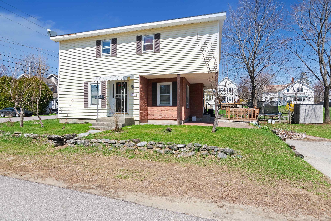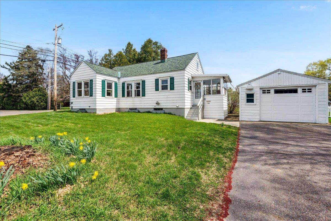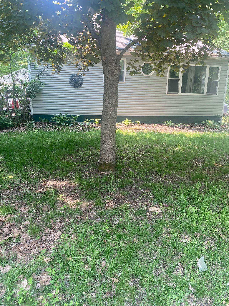1 of 56
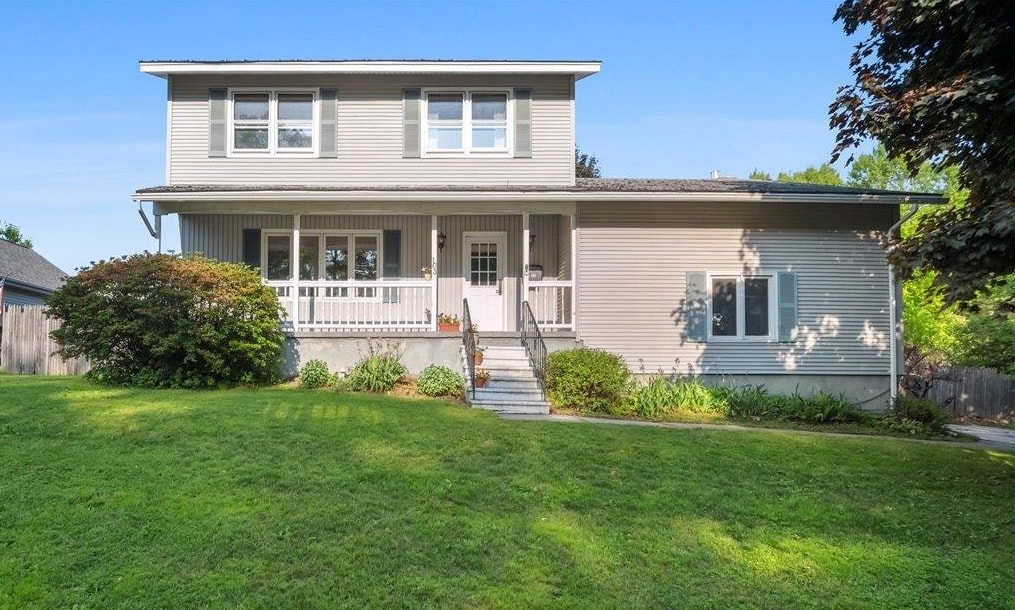
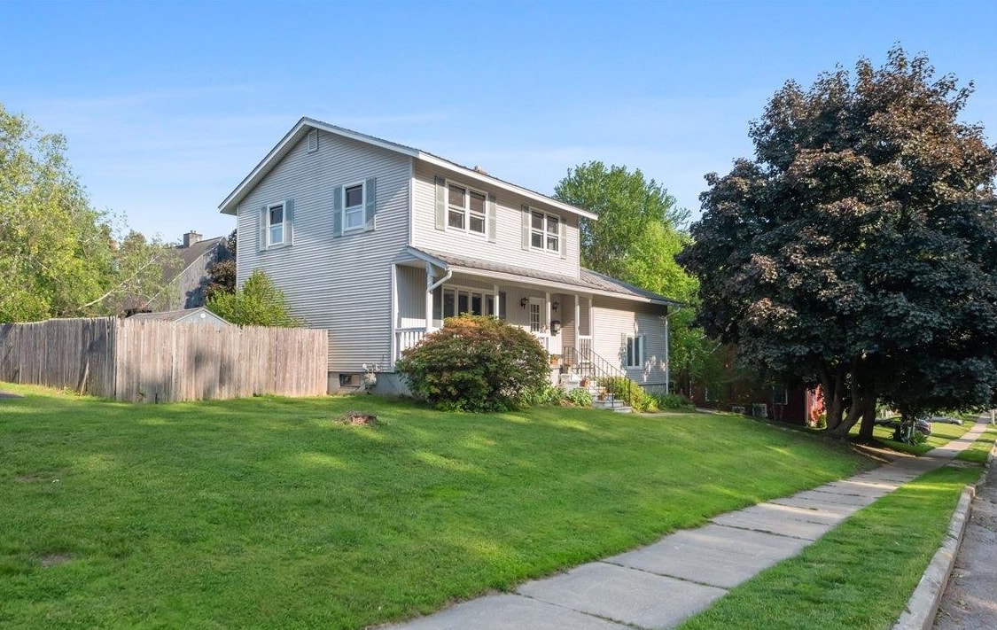
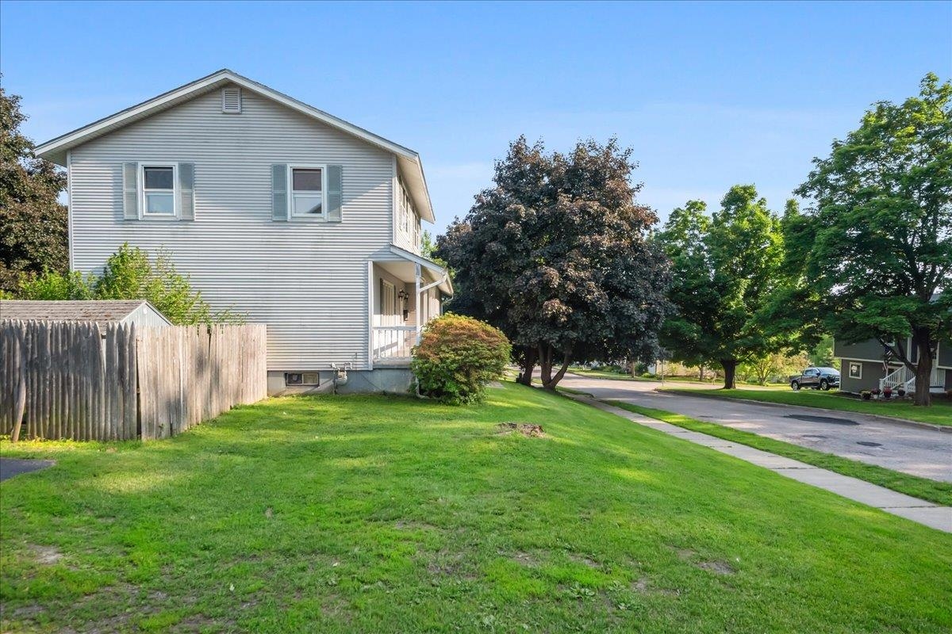
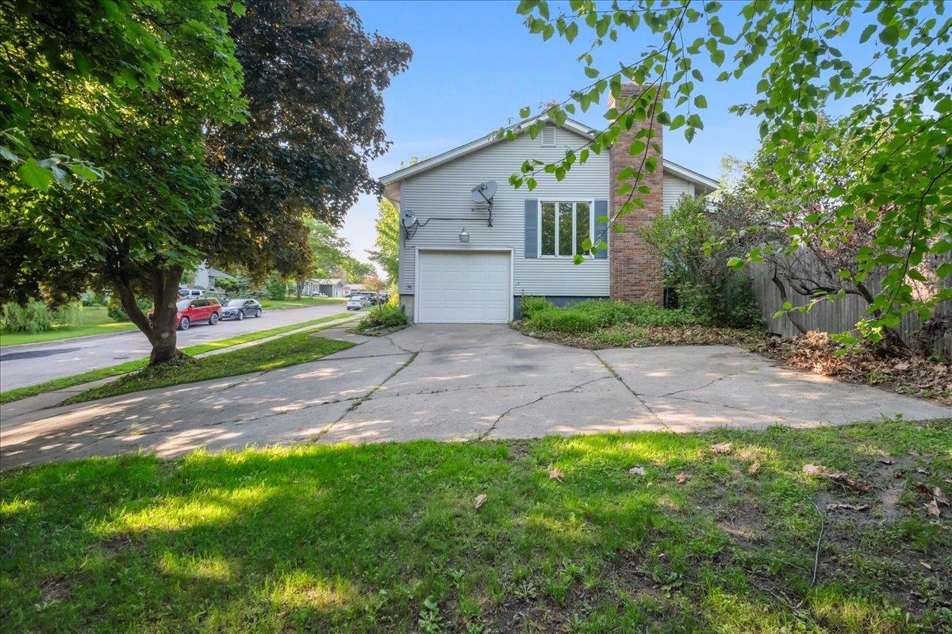
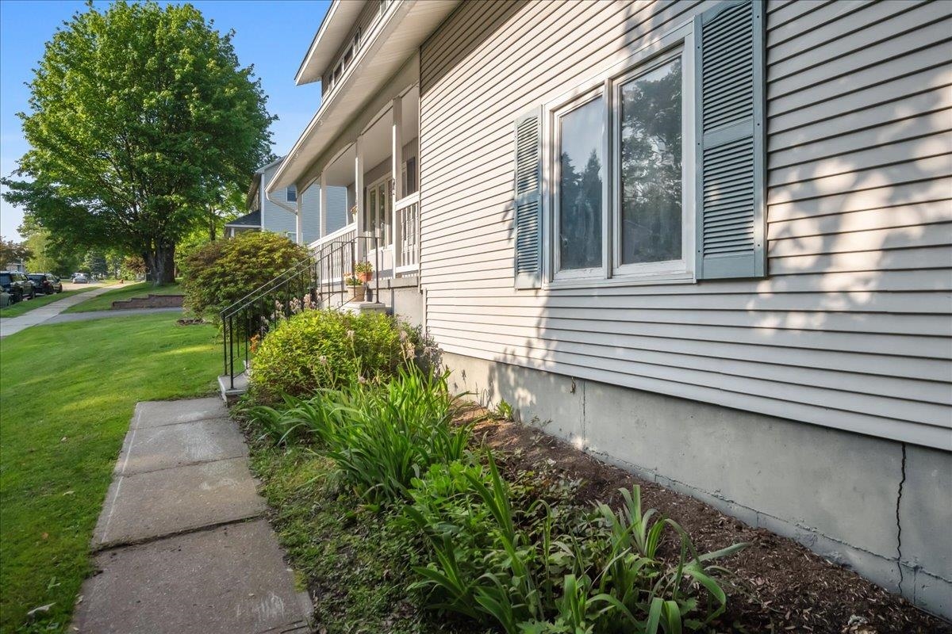
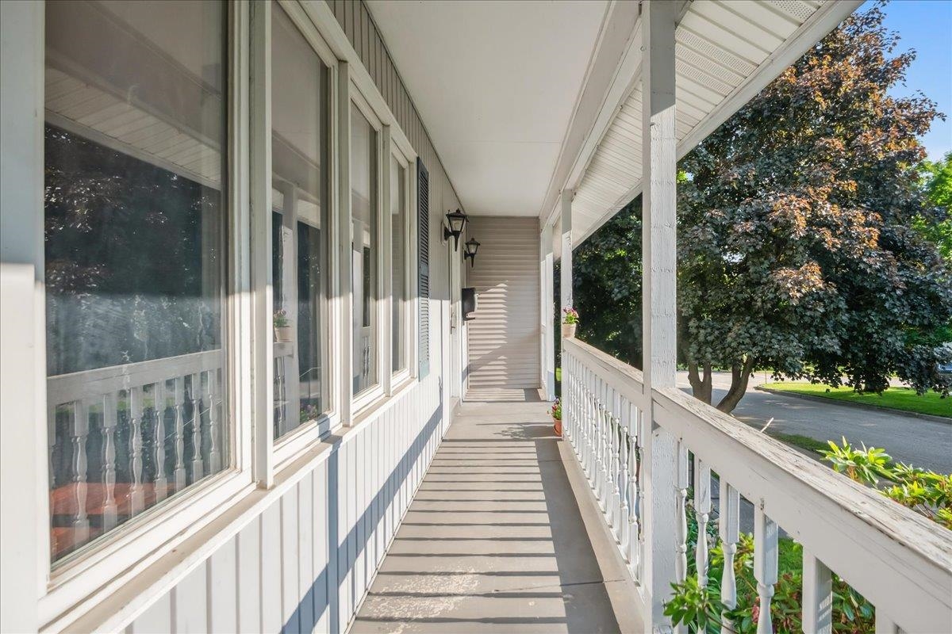
General Property Information
- Property Status:
- Active
- Price:
- $439, 000
- Assessed:
- $443, 500
- Assessed Year:
- 2024
- County:
- VT-Chittenden
- Acres:
- 0.23
- Property Type:
- Single Family
- Year Built:
- 1978
- Agency/Brokerage:
- Katrina Roberts
Vermont Real Estate Company - Bedrooms:
- 3
- Total Baths:
- 2
- Sq. Ft. (Total):
- 1824
- Tax Year:
- 2024
- Taxes:
- $9, 086
- Association Fees:
Perfect Winooski Location! Situated in a sidewalk neighborhood near the end of Dion Street, this 3 bedroom, 2 bathroom colonial is ready for new owners. Upon entry you'll notice the living room with an oversized 4 panel window and Brazilian cherry floors with direct entry to a formal dining room. Continue through to the bright kitchen which has granite countertops and ample cabinetry. Off the kitchen is a sunken den with a natural gas fireplace and brick hearth. From this space you can access the 1 car garage, a 1/2 bathroom or the screened porch! Up the stairs to the second floor are all three of the bedrooms and a full bathroom with two separate sink/vanity areas! Most of the second floor features gleaming maple hardwood flooring. The basement level has the laundry room, a workshop space, and a bonus finished room with wood paneling, tile flooring, electric heat and a live edge bar. Off the screened porch is a deck that leads to the fully fenced rear yard with an in-ground pool and a shed to store that lawn equipment and those pool toys. Come view this home in time to make it yours this summer! Please note this property is an estate sale and is being sold AS/IS.
Interior Features
- # Of Stories:
- 2
- Sq. Ft. (Total):
- 1824
- Sq. Ft. (Above Ground):
- 1584
- Sq. Ft. (Below Ground):
- 240
- Sq. Ft. Unfinished:
- 598
- Rooms:
- 9
- Bedrooms:
- 3
- Baths:
- 2
- Interior Desc:
- Bar, Ceiling Fan, Dining Area, Fireplace - Gas, Kitchen/Family, Laundry - Basement
- Appliances Included:
- Dishwasher, Dryer, Freezer, Microwave, Range - Gas, Refrigerator, Washer, Water Heater - Domestic
- Flooring:
- Laminate, Tile, Wood
- Heating Cooling Fuel:
- Water Heater:
- Basement Desc:
- Concrete, Full, Partially Finished, Stairs - Interior
Exterior Features
- Style of Residence:
- Colonial
- House Color:
- Gray
- Time Share:
- No
- Resort:
- Exterior Desc:
- Exterior Details:
- Deck, Fence - Full, Pool - In Ground, Porch - Screened, Shed
- Amenities/Services:
- Land Desc.:
- Sidewalks, In Town, Near Shopping, Neighborhood
- Suitable Land Usage:
- Roof Desc.:
- Shingle
- Driveway Desc.:
- Paved
- Foundation Desc.:
- Concrete
- Sewer Desc.:
- Public
- Garage/Parking:
- Yes
- Garage Spaces:
- 1
- Road Frontage:
- 111
Other Information
- List Date:
- 2025-06-06
- Last Updated:


